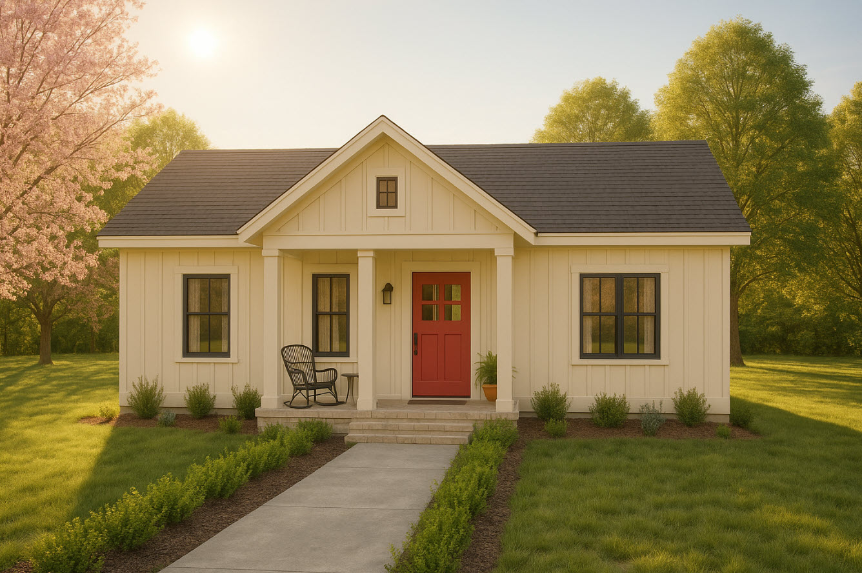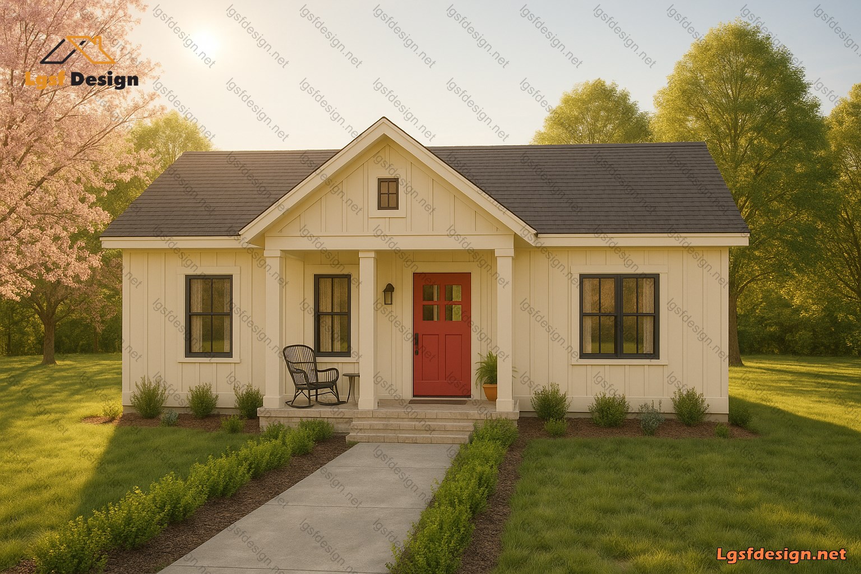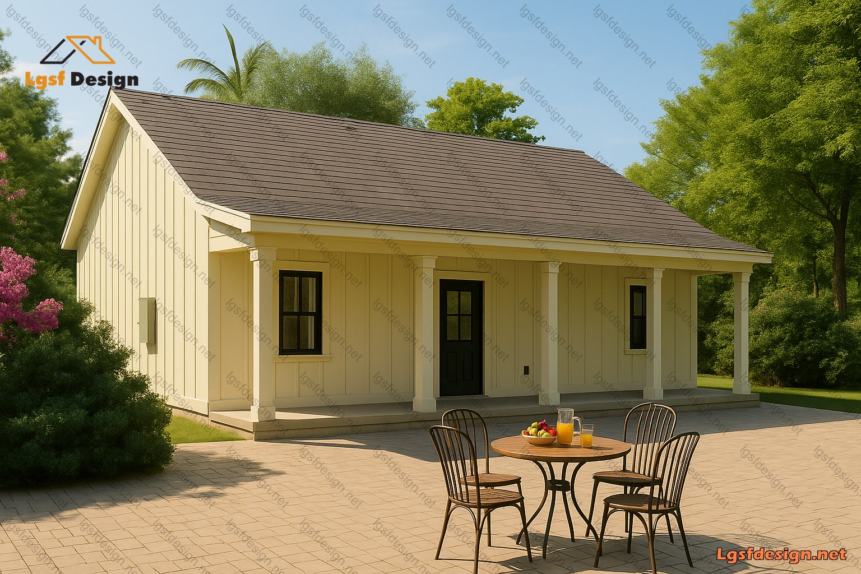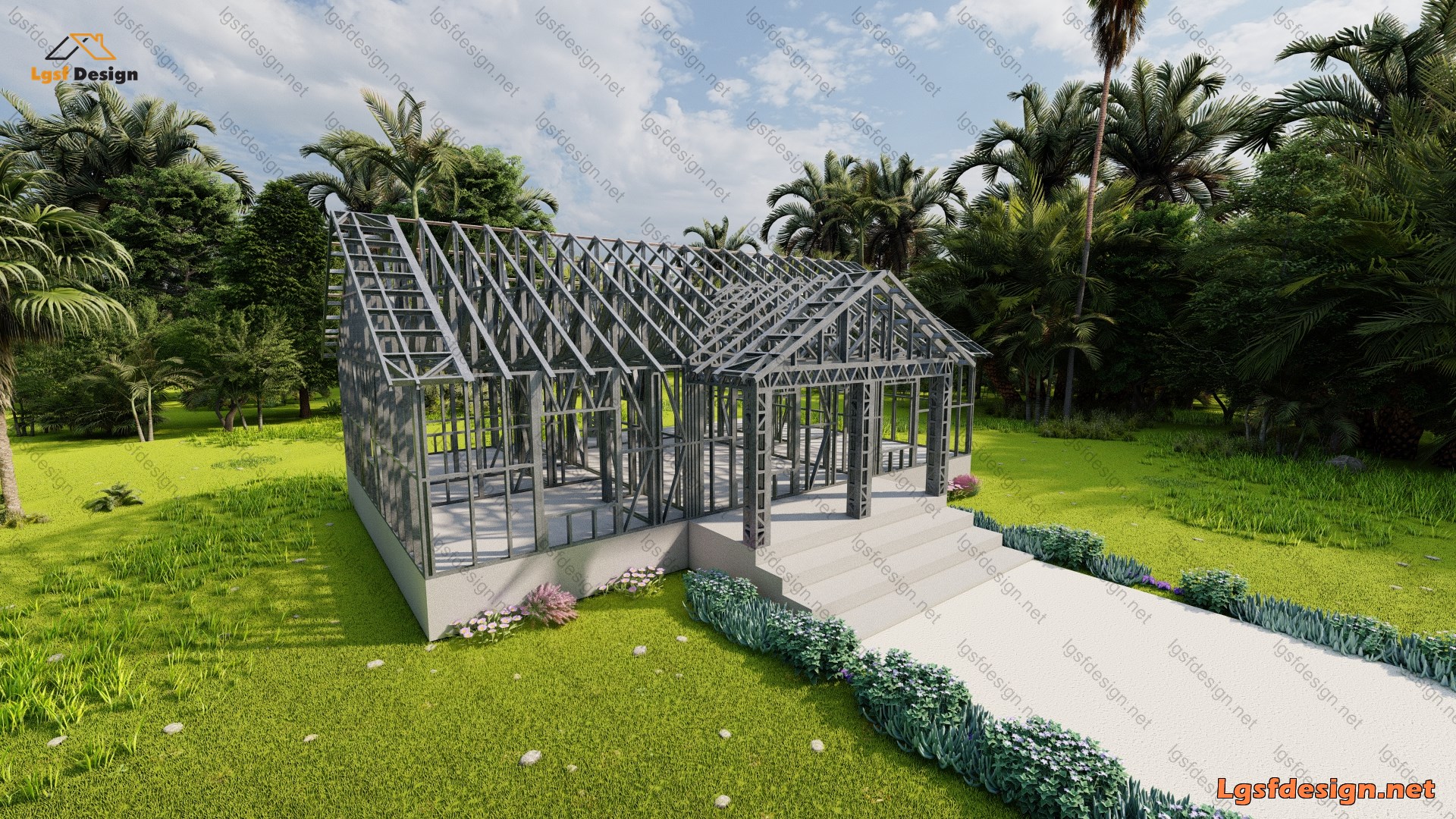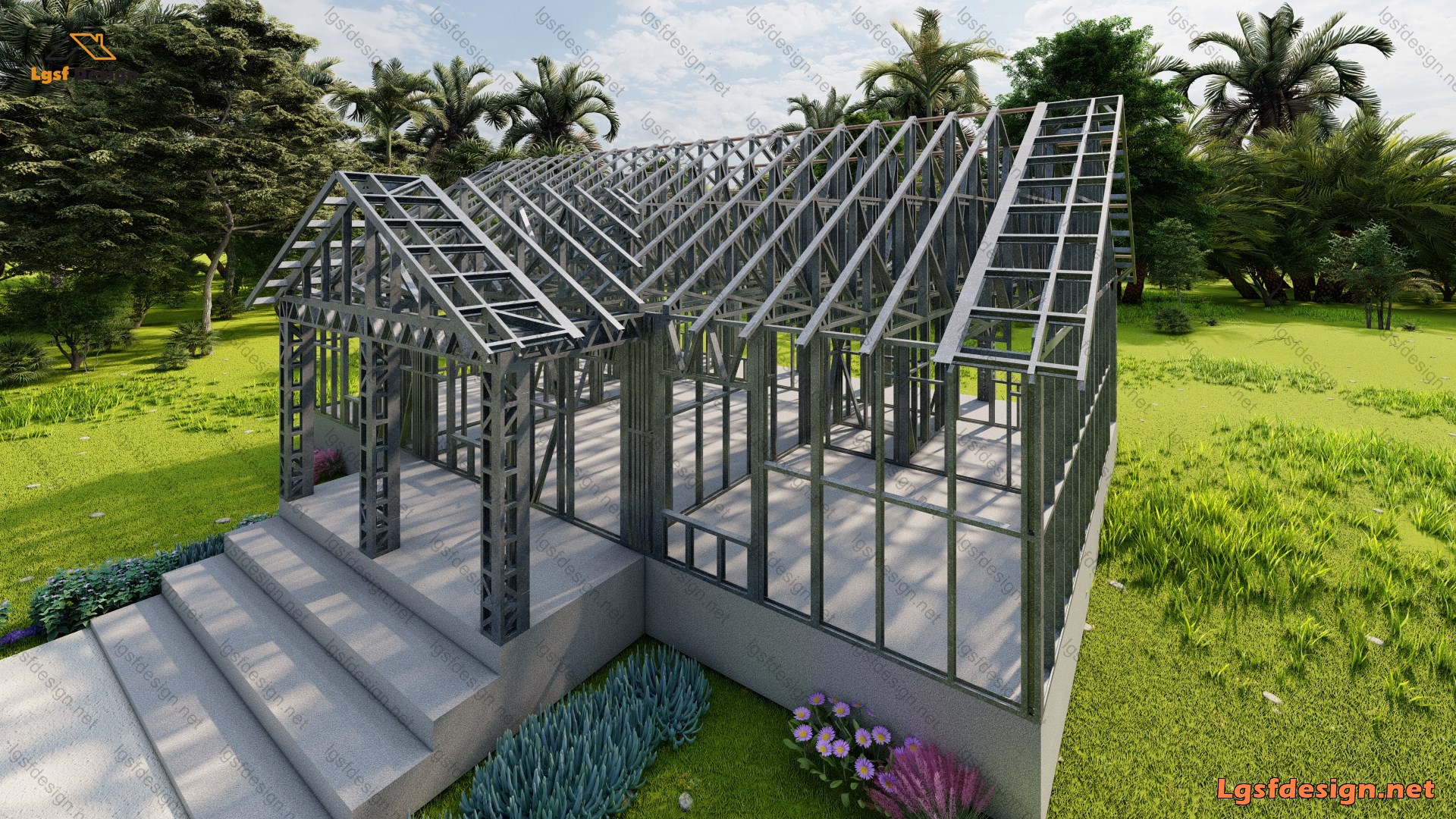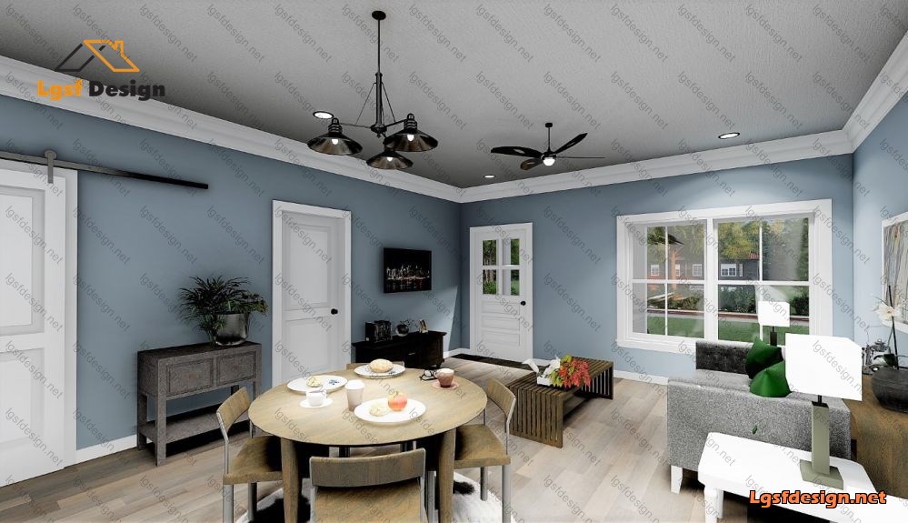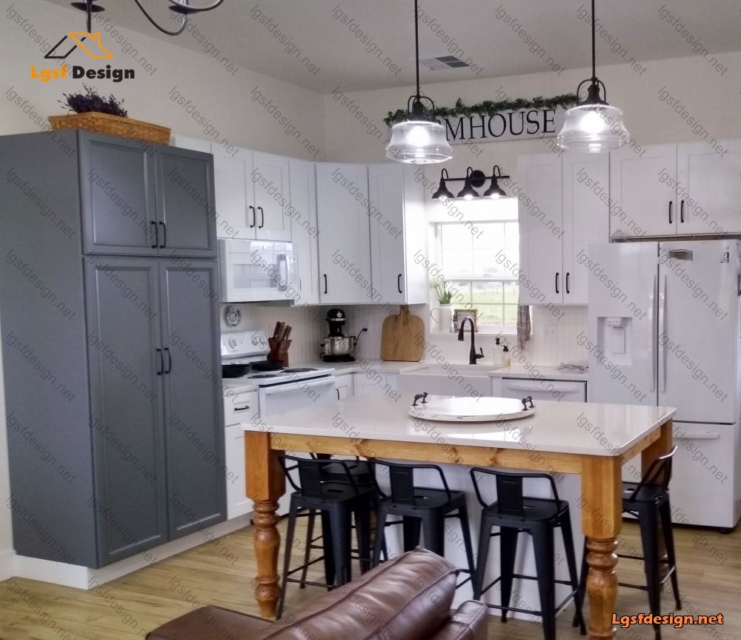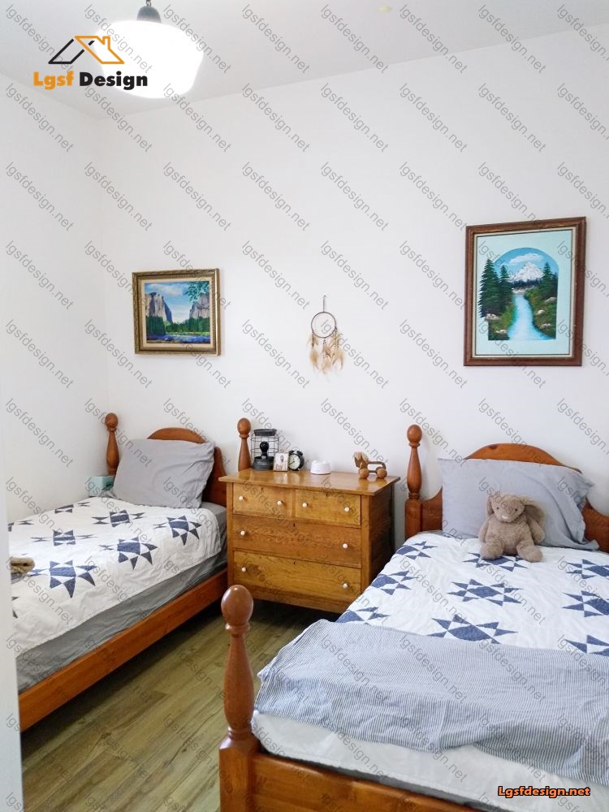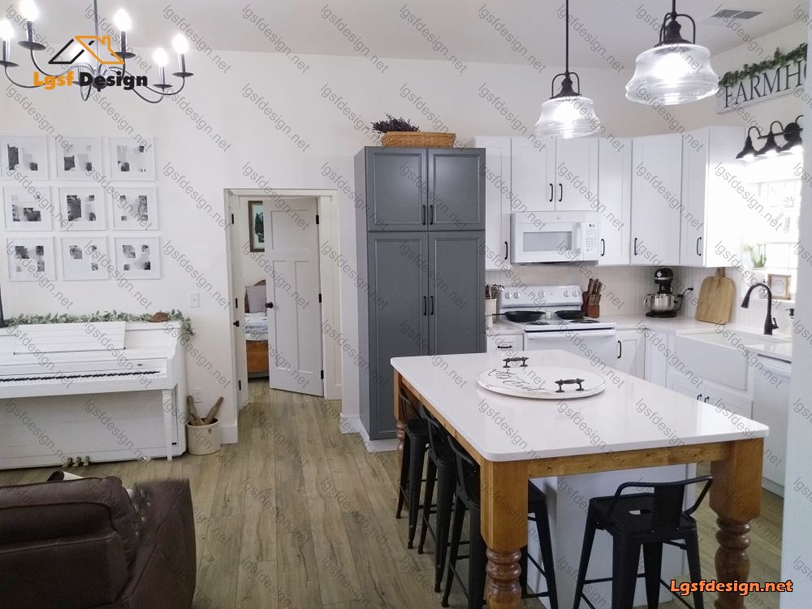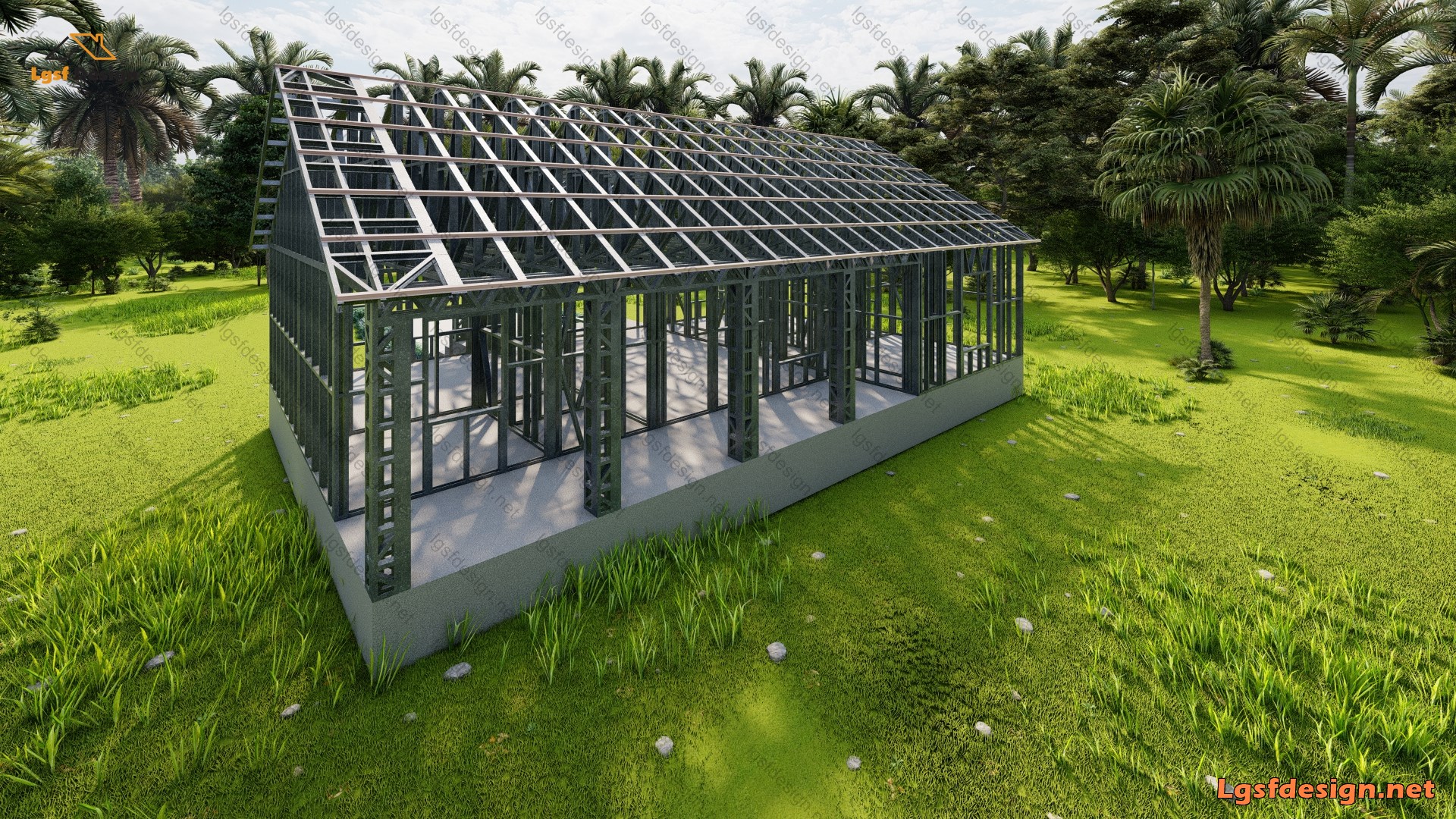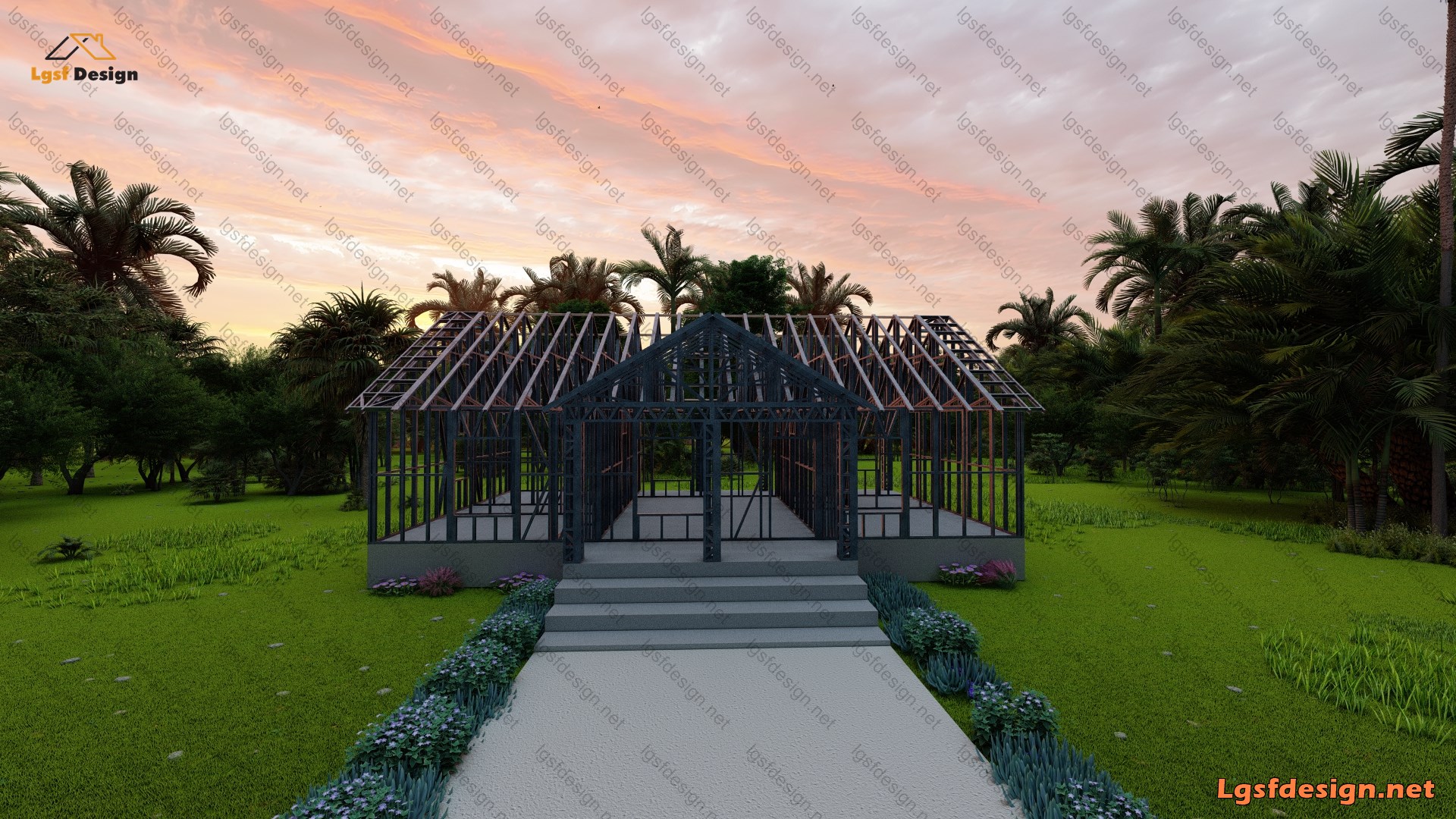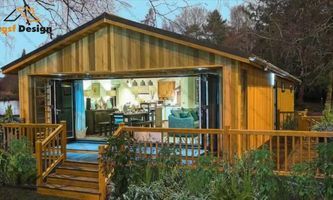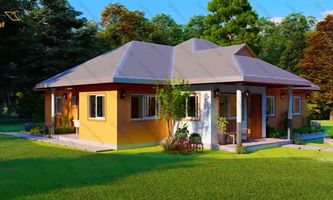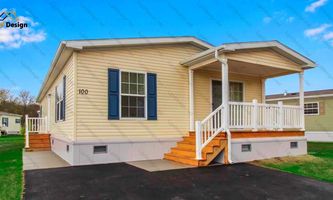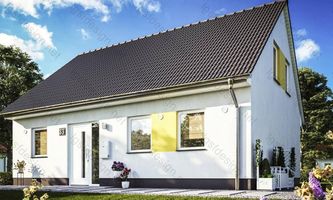
Description
This house plan features a split bedroom design for added privacy. The open layout of the kitchen, dining, and great room is ideal for gatherings, creating a spacious and airy feel. The master bedroom is set apart from the other bedrooms for privacy and includes a large walk-in closet. The master bathroom offers dual sinks, ample storage, and a roomy custom shower. The laundry room is discreetly located off the kitchen and hidden with a sliding barn-style door. Bedrooms 2 and 3 share a well-sized bathroom. The 6-foot deep covered rear porch extends the living space outdoors.
Packages Price
Key Specs
Title :
Price :
Area :
Bedroom :
D131320
$ 580
131 m2
3
Bathroom :
Garage :
Floor :
Hot Rolled Steel :
2
1
1
No
Additional Details
Structure Weight :
Longest Memeber Length :
Steels :
4000 kg
9.00 m
362S162
Load Conditions
Designing Code :
Characteristic Value of Snow Load :
Fundamental Basic Wind Velocity :
Basic Velocity Pressure :
Reference Value of Peak Ground Acceleration :
IBC 2021
0.50 kN/m2
55.00 m/s
1.50 kN/m2
0.20 m/s2
Floor plans
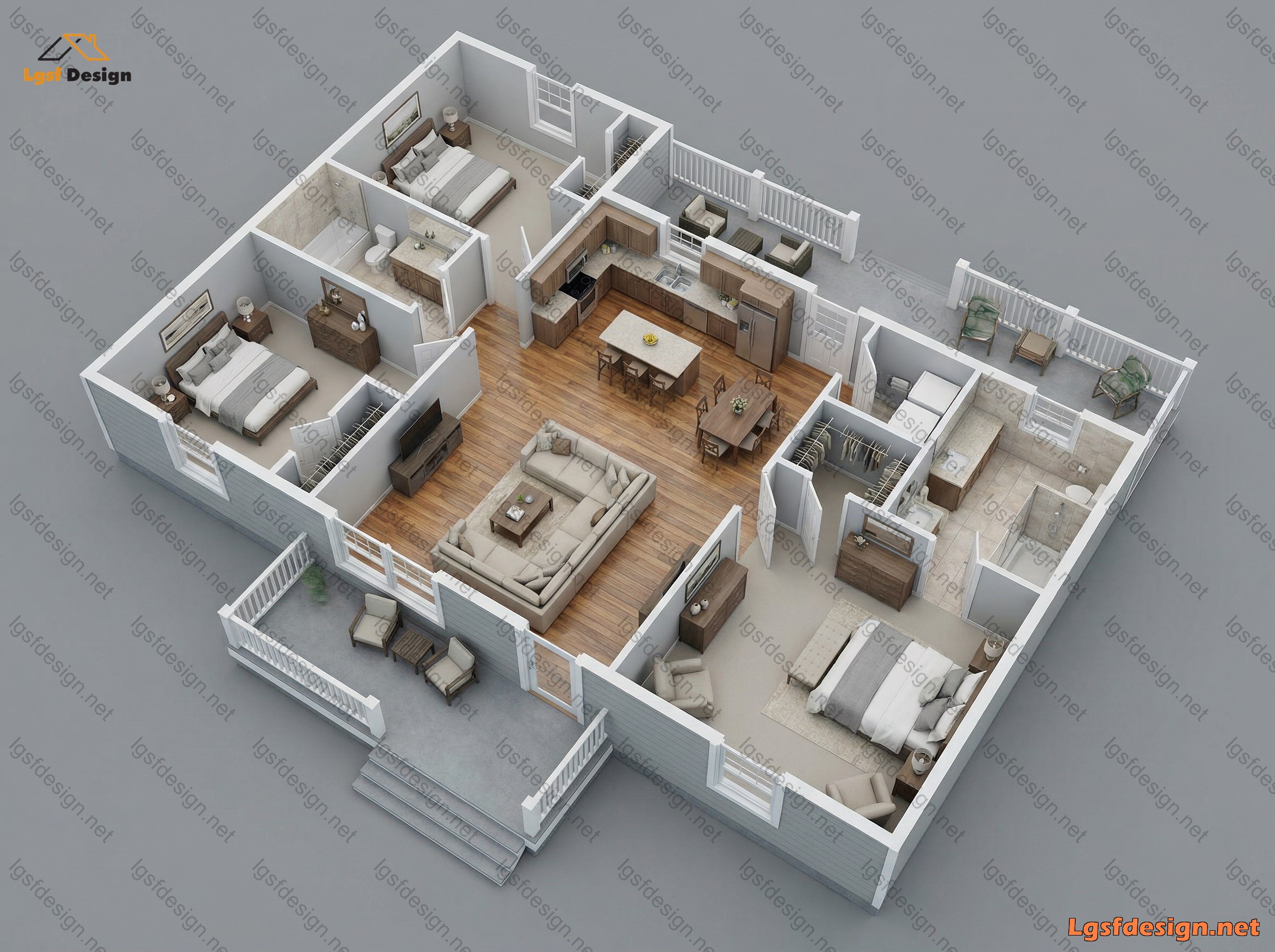
Floor Plan
- 0 Review
-
- ( 0.0 out of 5.0 )
- Write a Review

