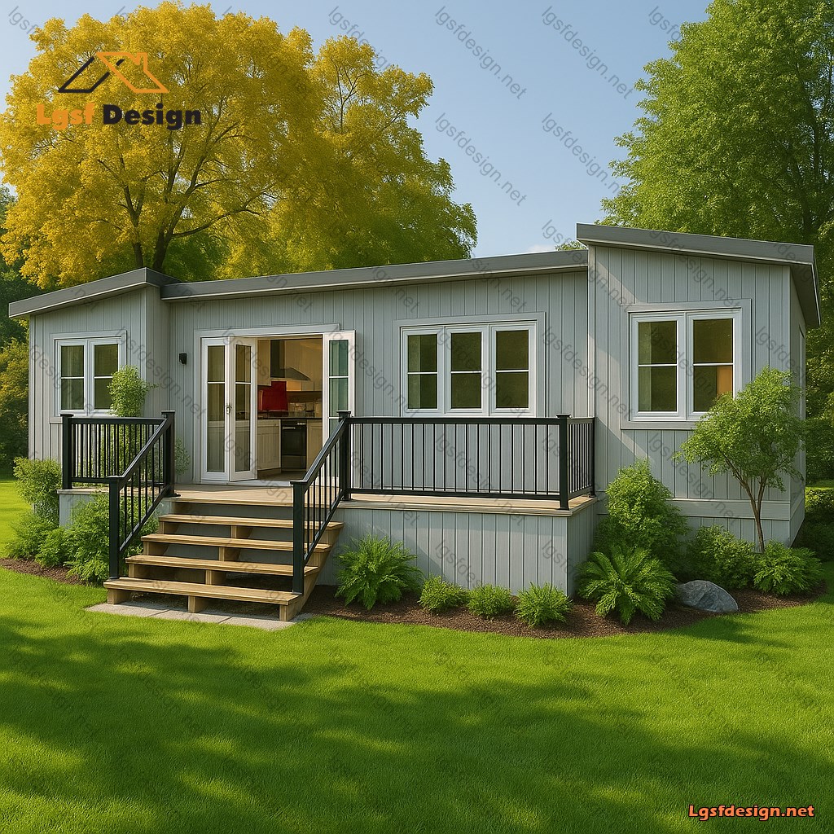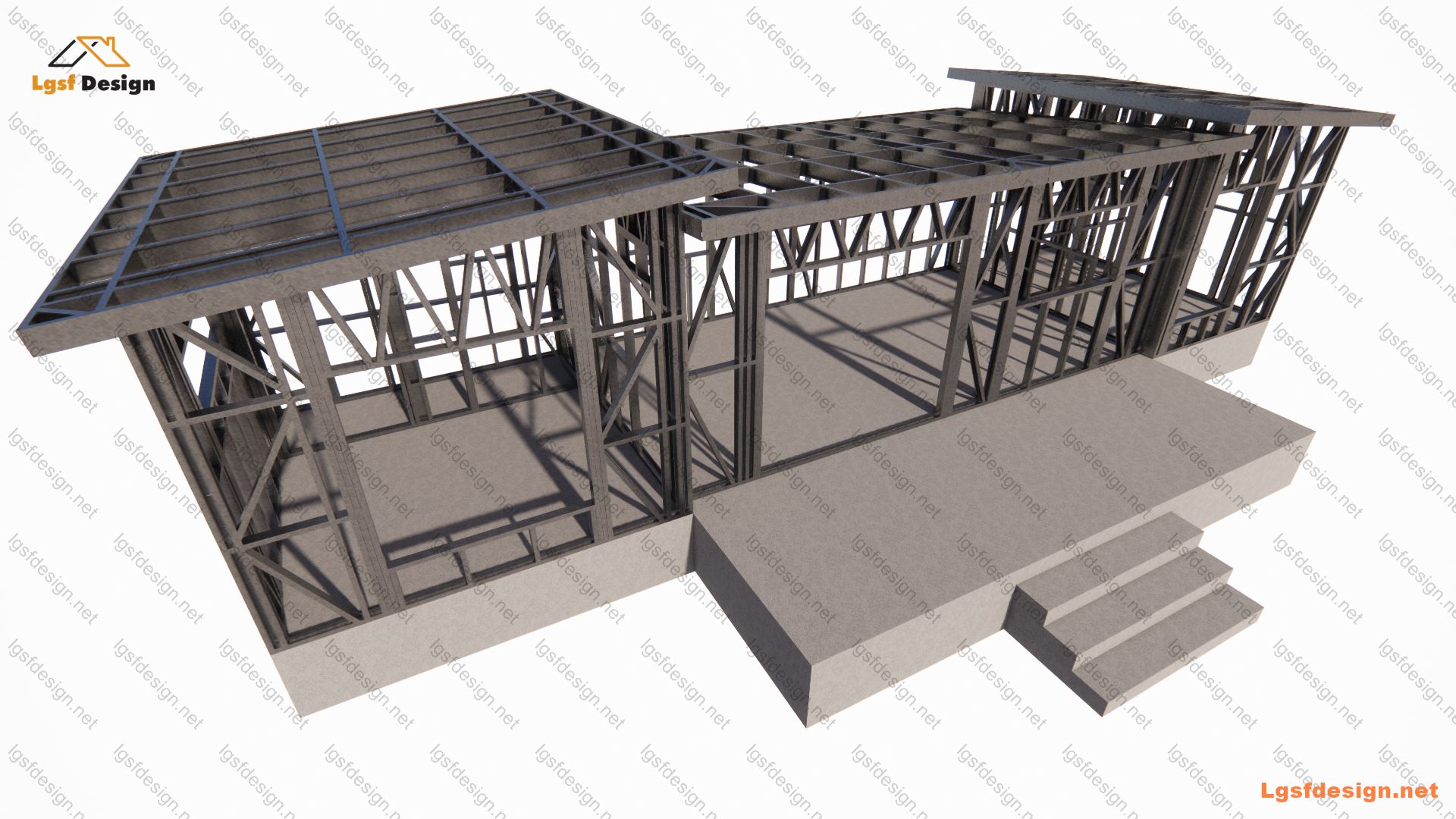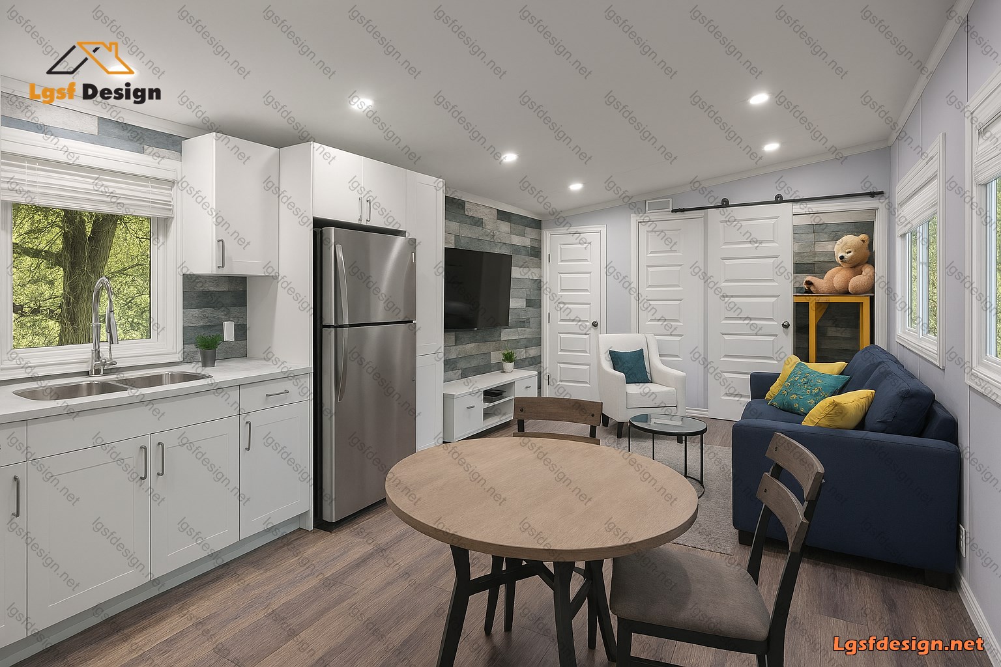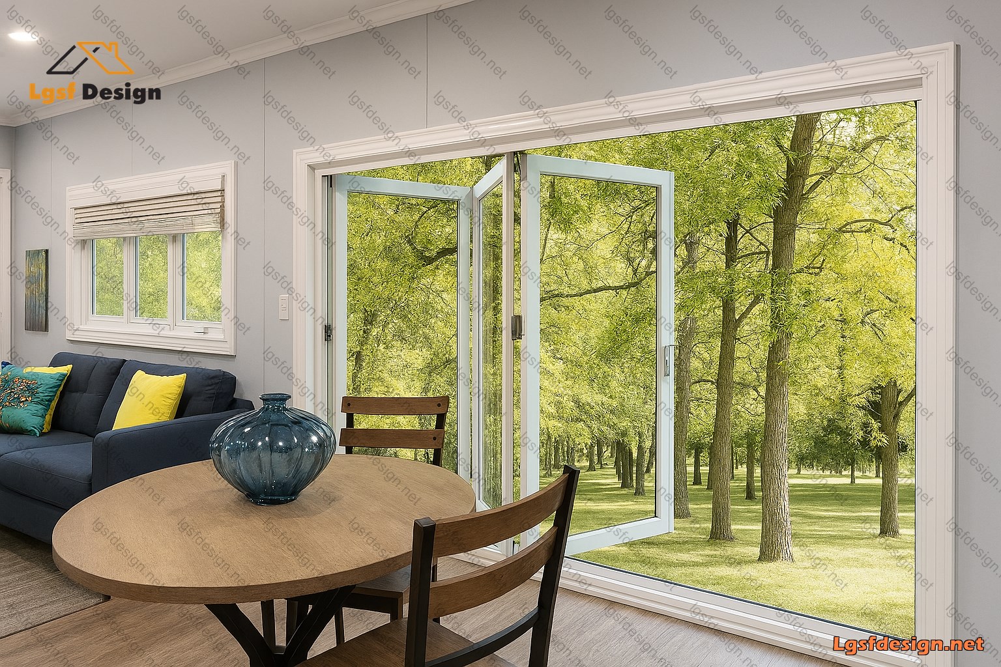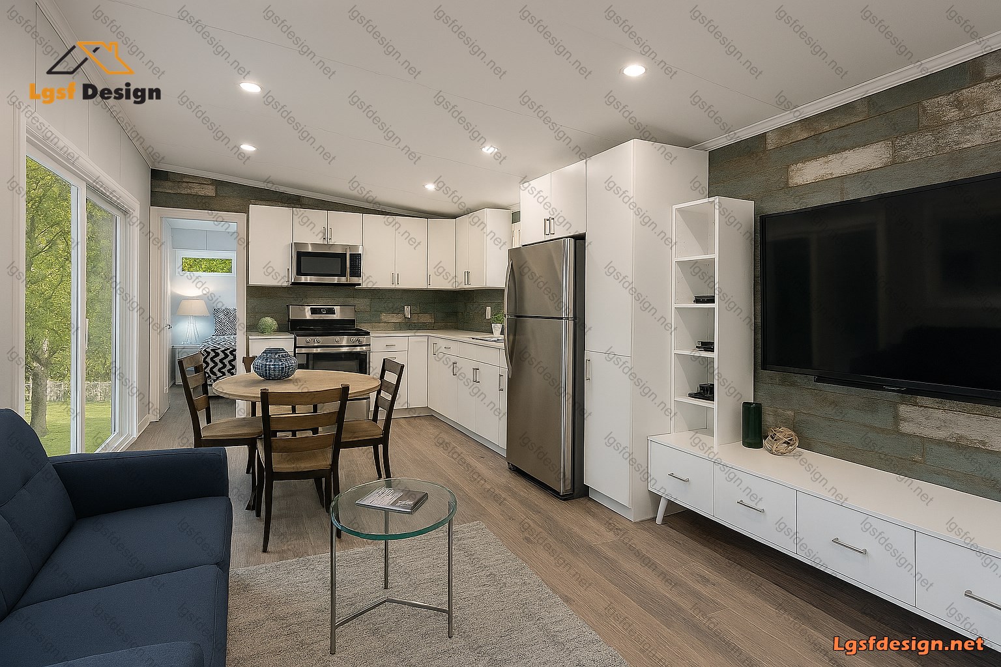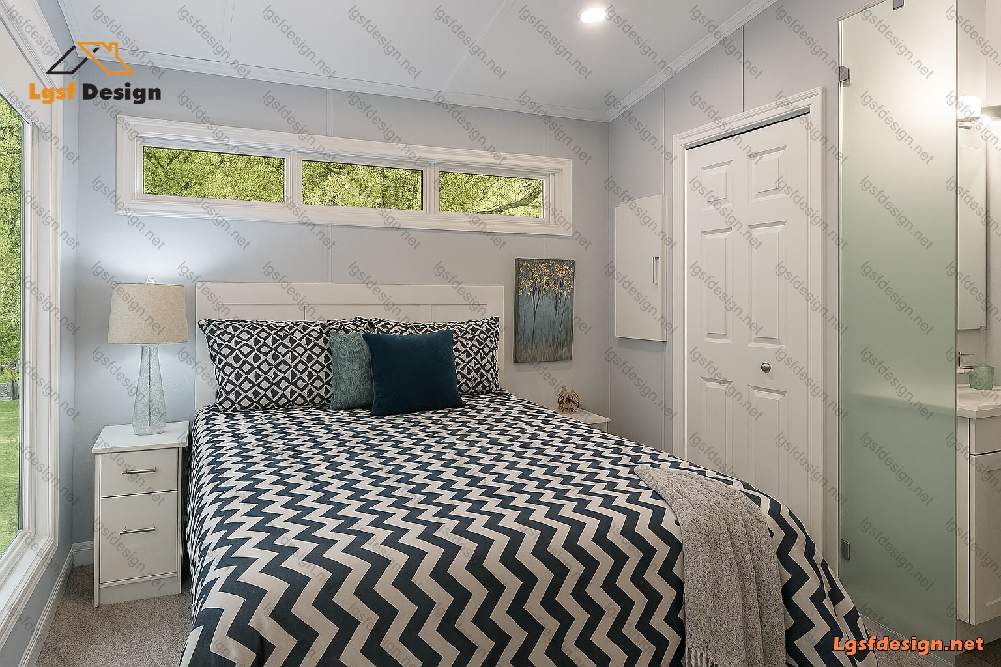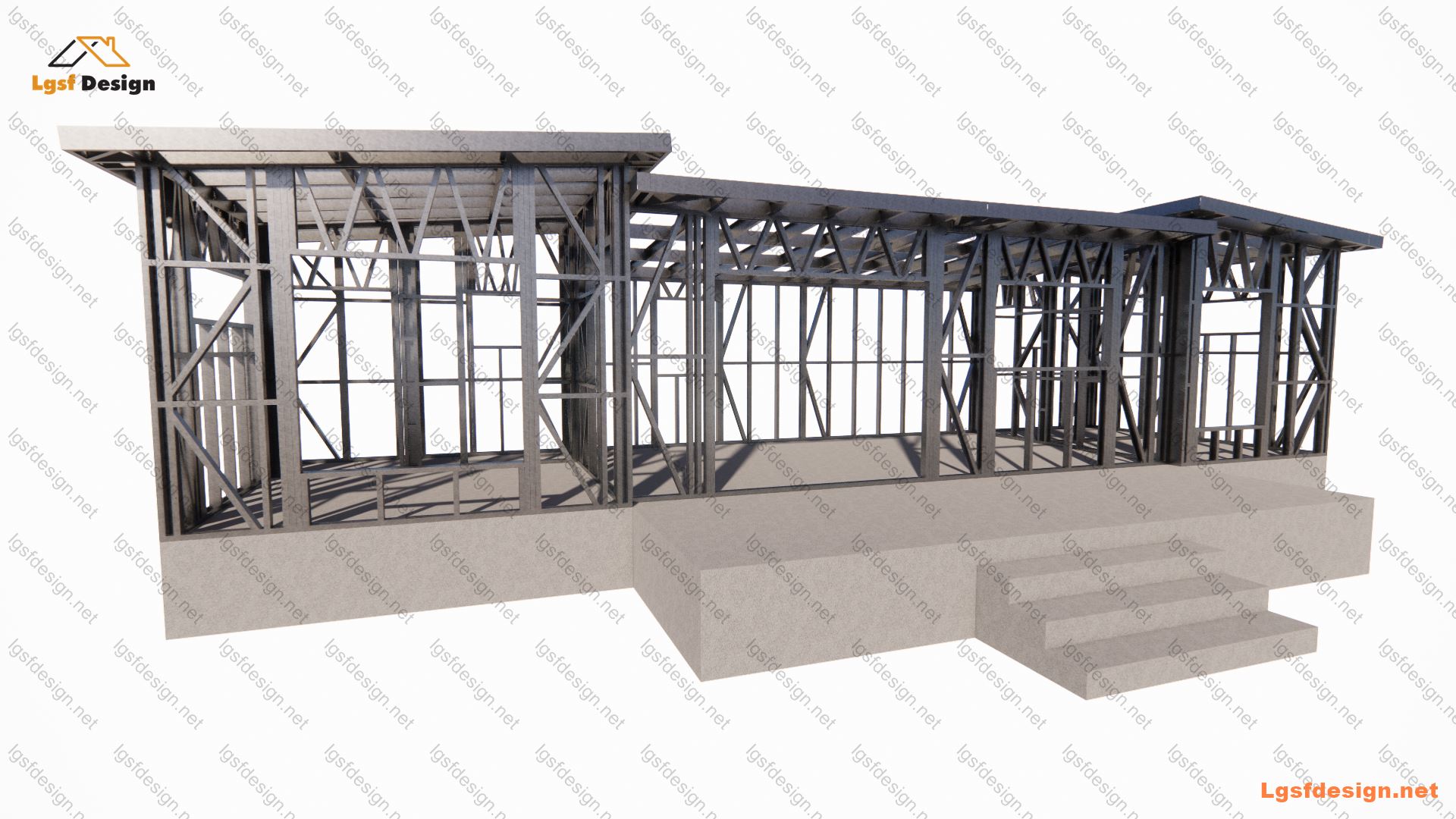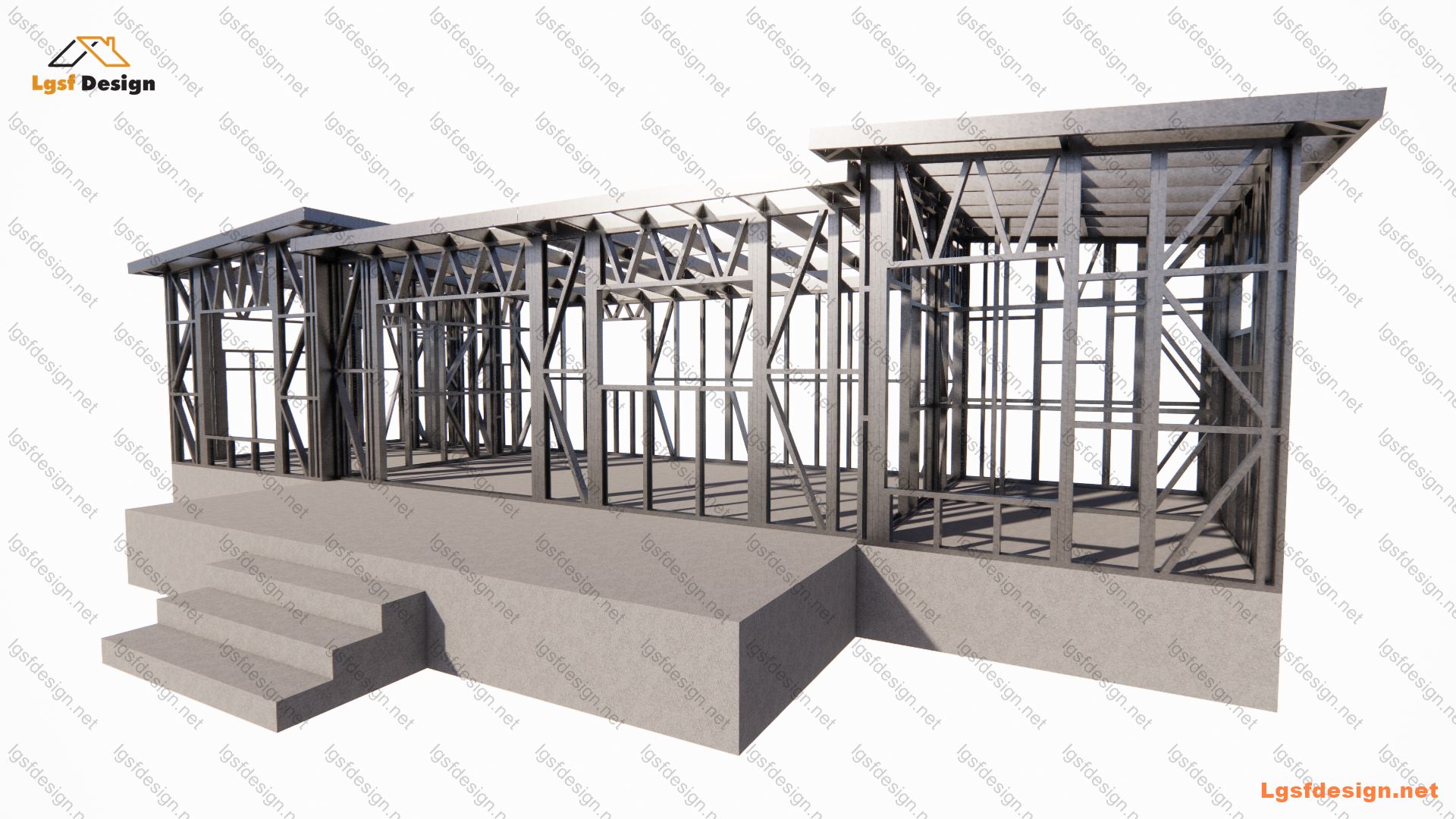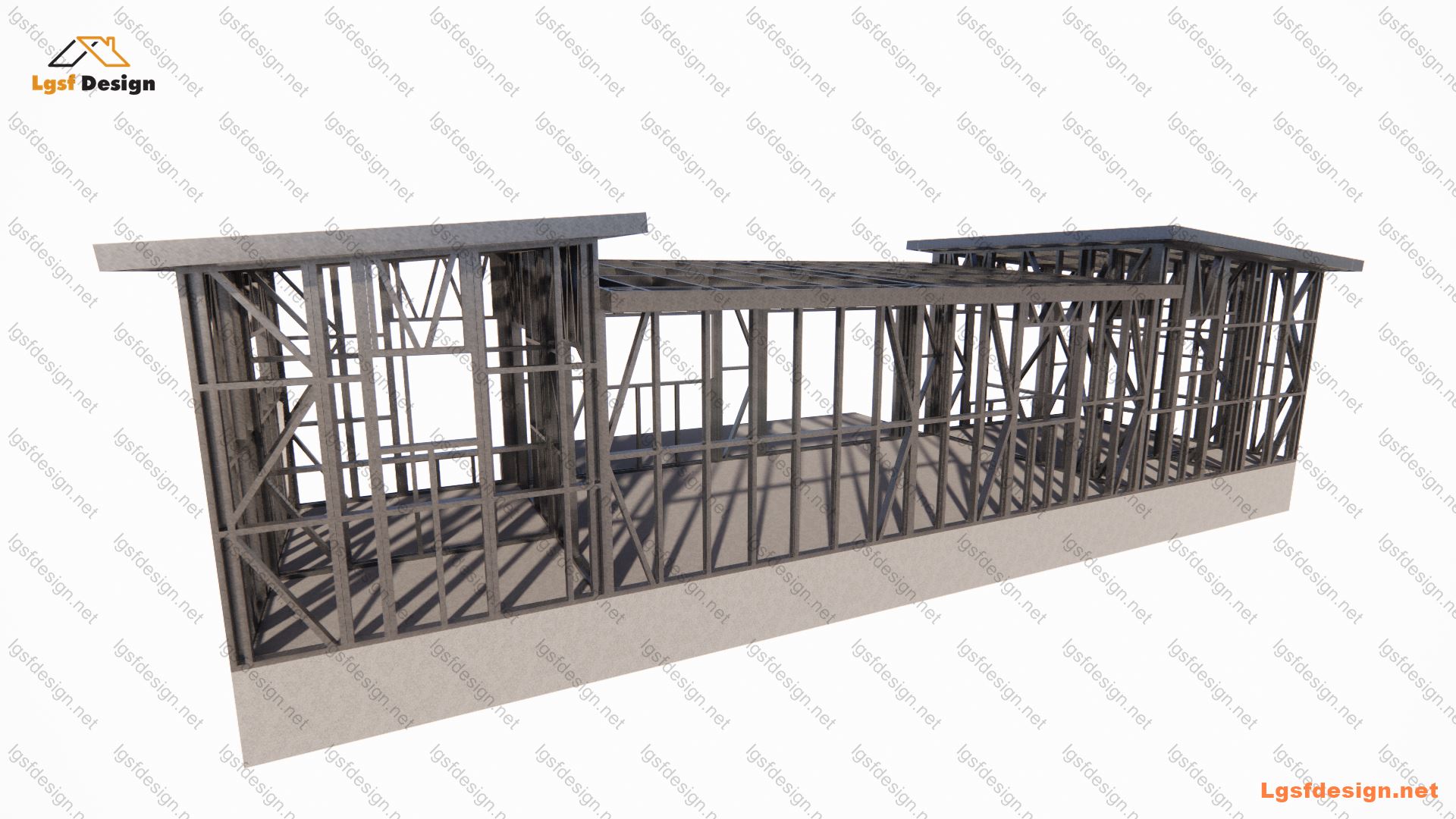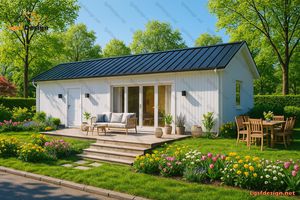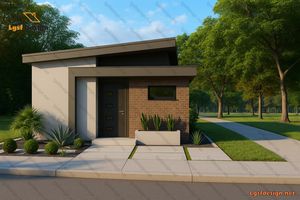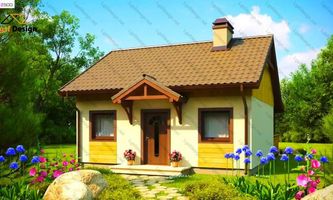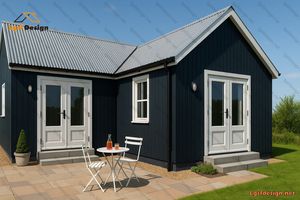
Description
?? A cozy getaway surrounded by nature! ? Discover this charming 543 sqft home and stunning views. ?? With two bedrooms and a bathroom, it's the perfect forest cabin for your dream vacation! ????
Packages Price
Key Specs
Title :
Price :
Area :
Bedroom :
D50220
$ 250
50 m2
2
Bathroom :
Garage :
Floor :
Hot Rolled Steel :
2
0
1
No
Additional Details
Structure Weight :
Longest Memeber Length :
Steels :
1596 kg
4.50 m
89S41G350-0.95 mm , 150S41G350-0.95 mm
Load Conditions
Designing Code :
Characteristic Value of Snow Load :
Fundamental Basic Wind Velocity :
Basic Velocity Pressure :
Reference Value of Peak Ground Acceleration :
IBC 2021
0.00 kN/m2
70.00 m/s
3.50 kN/m2
0.20 m/s2
Floor plans
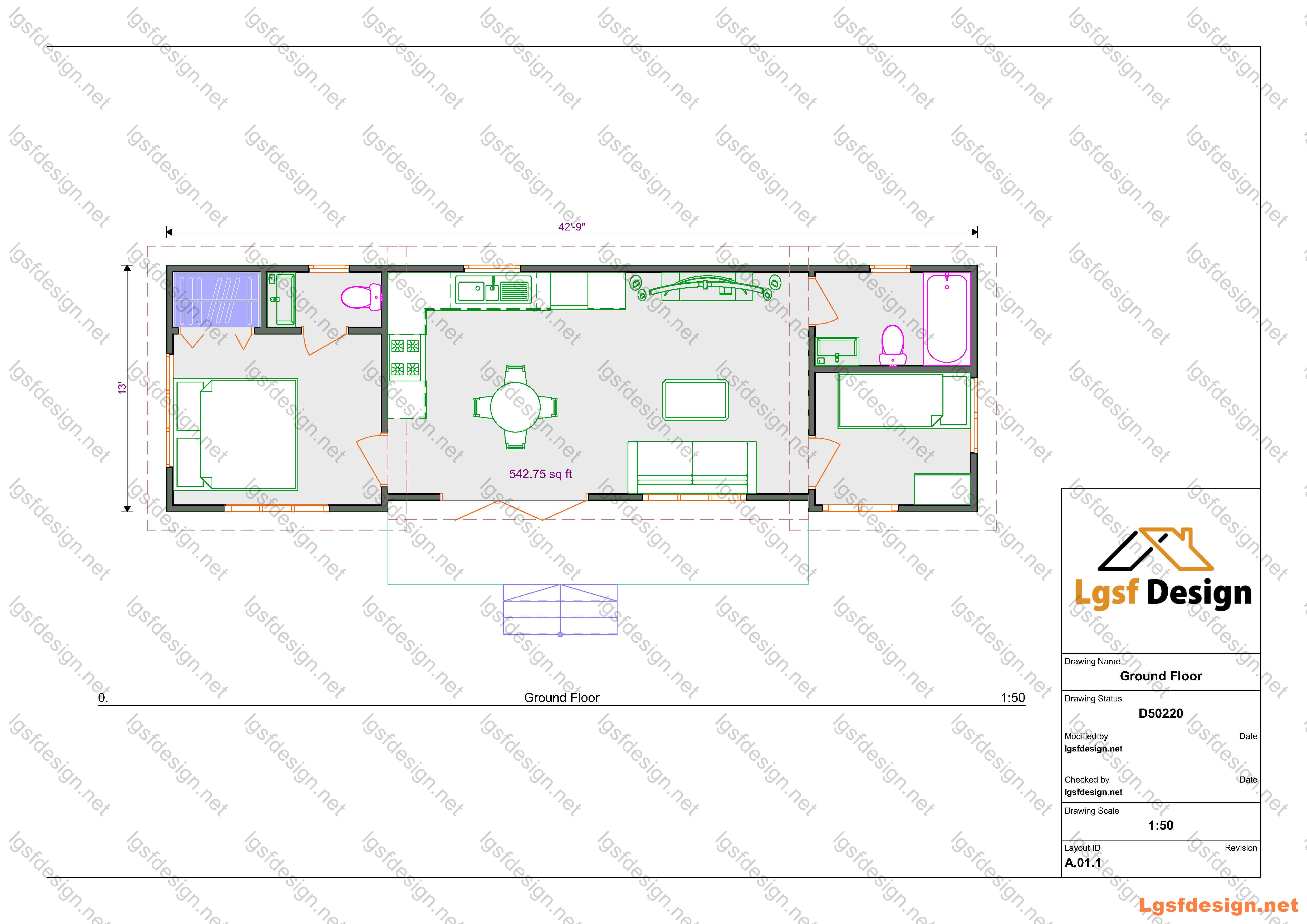
Floor Plan
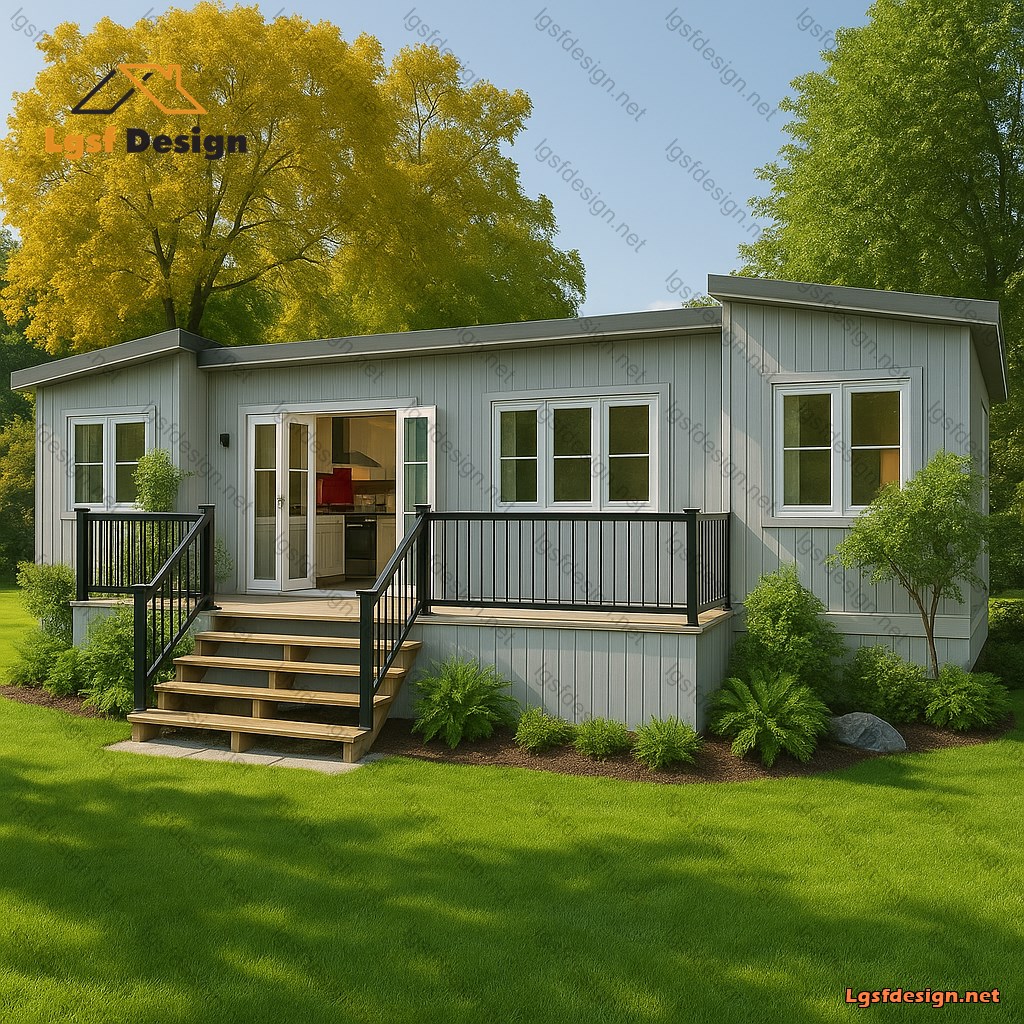
- 0 Review
-
- ( 0.0 out of 5.0 )
- Write a Review

