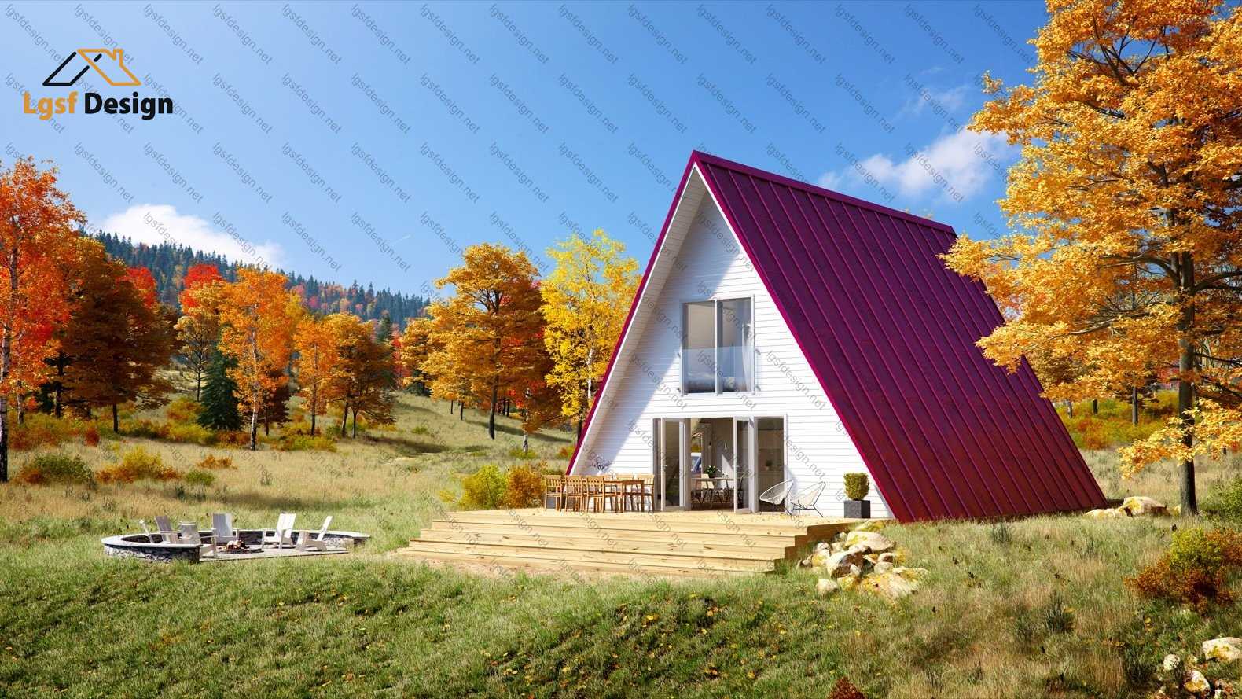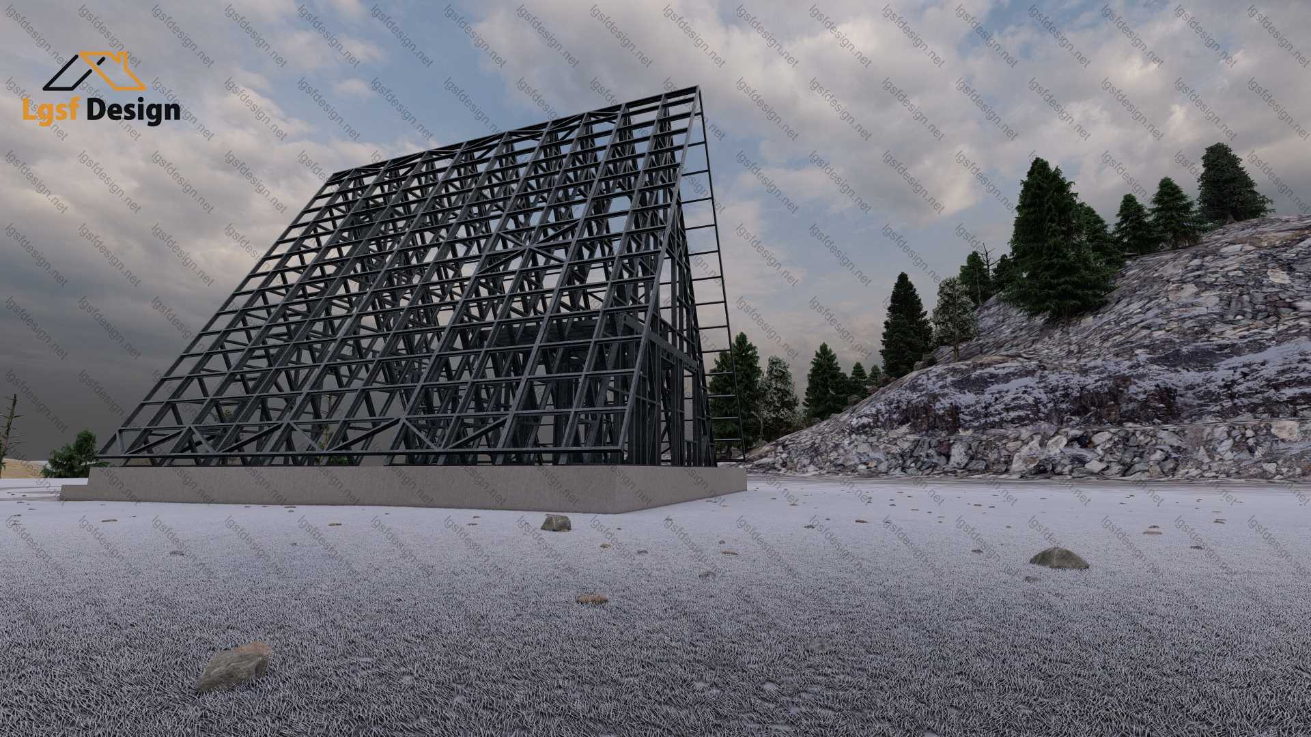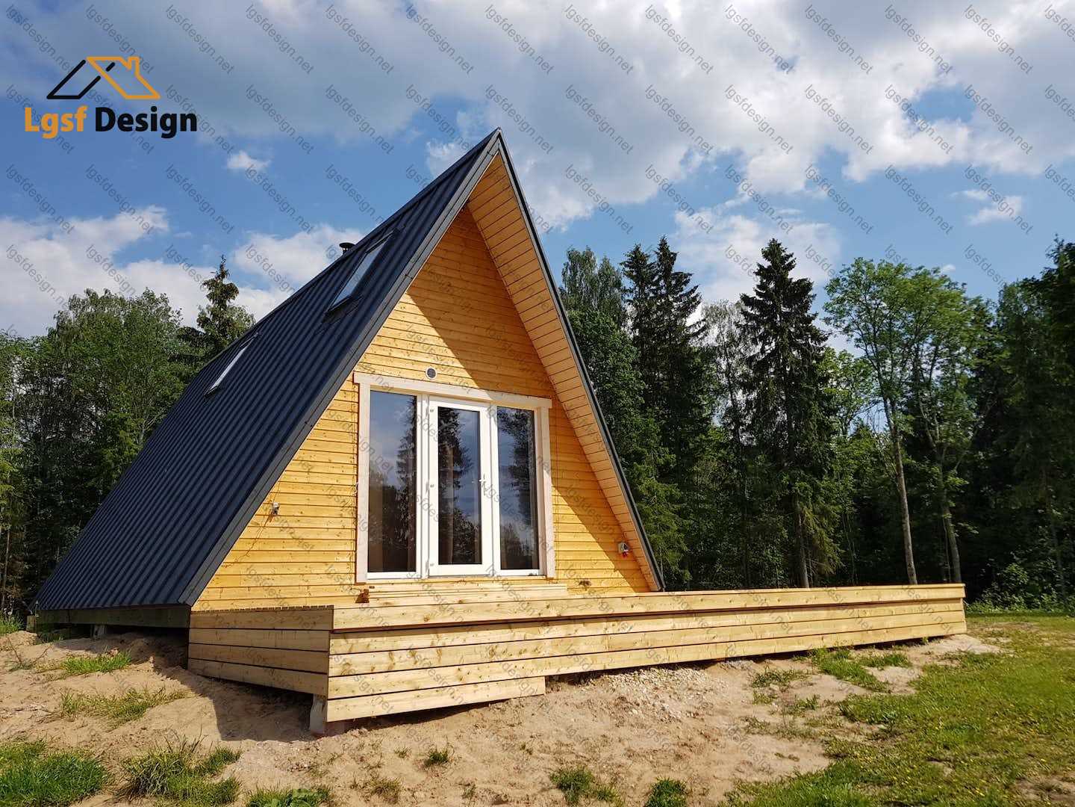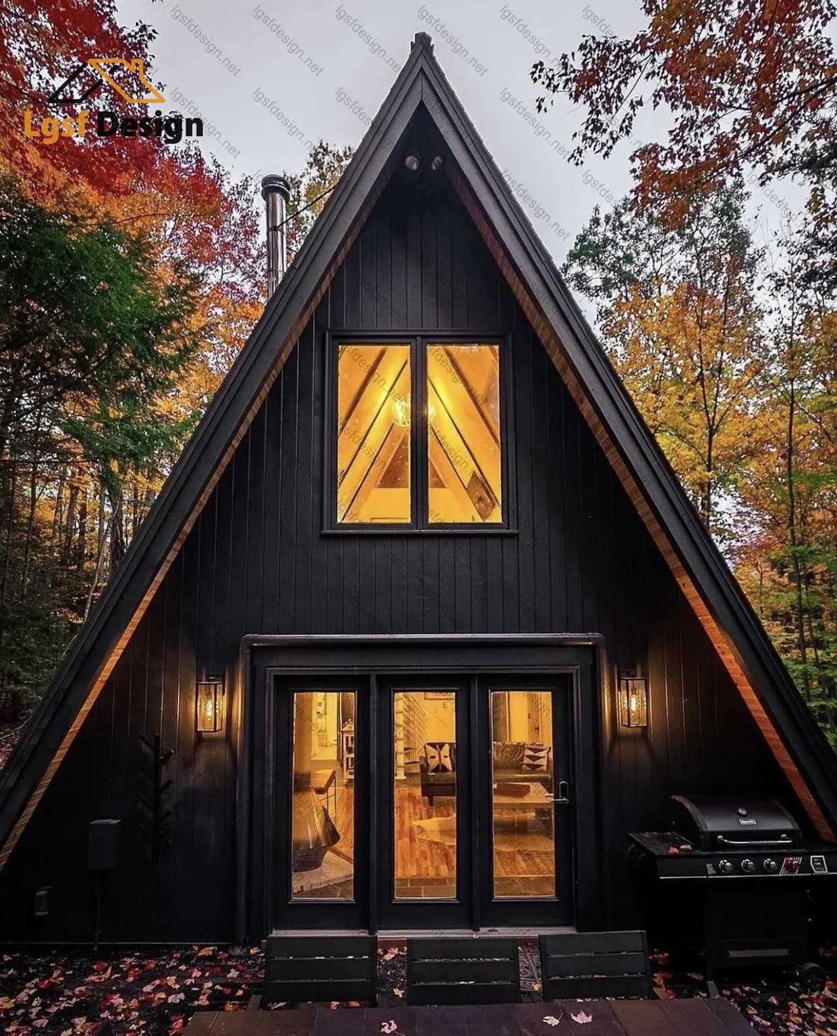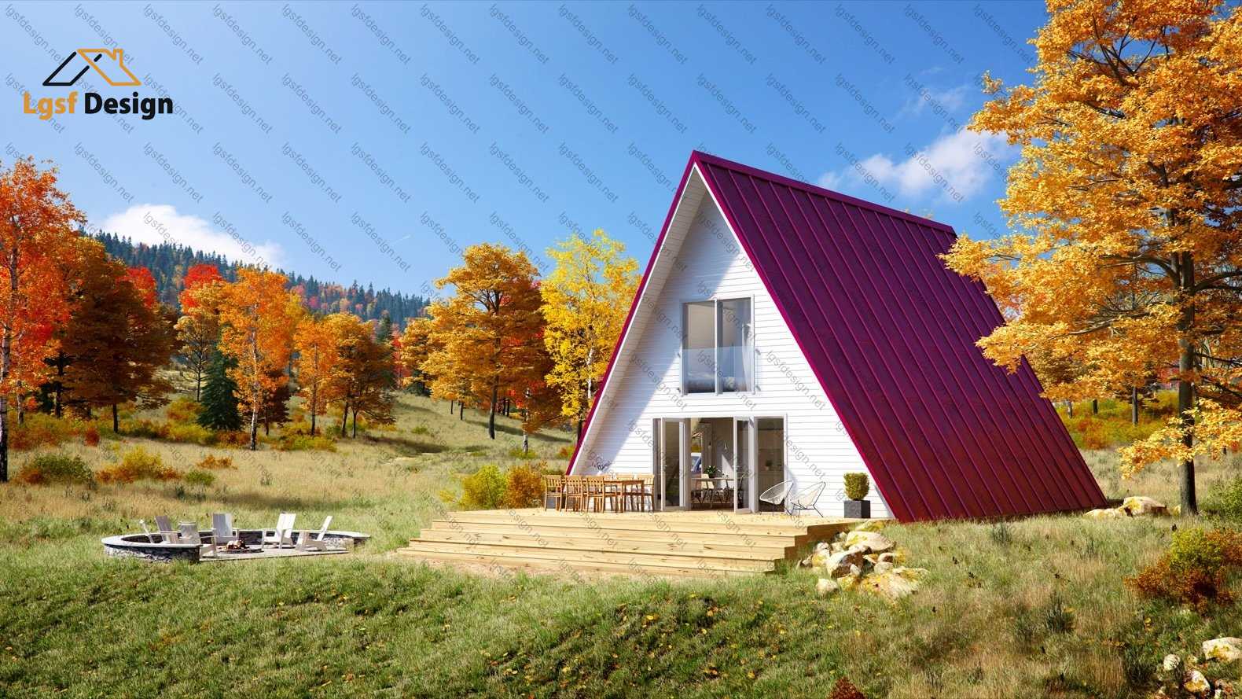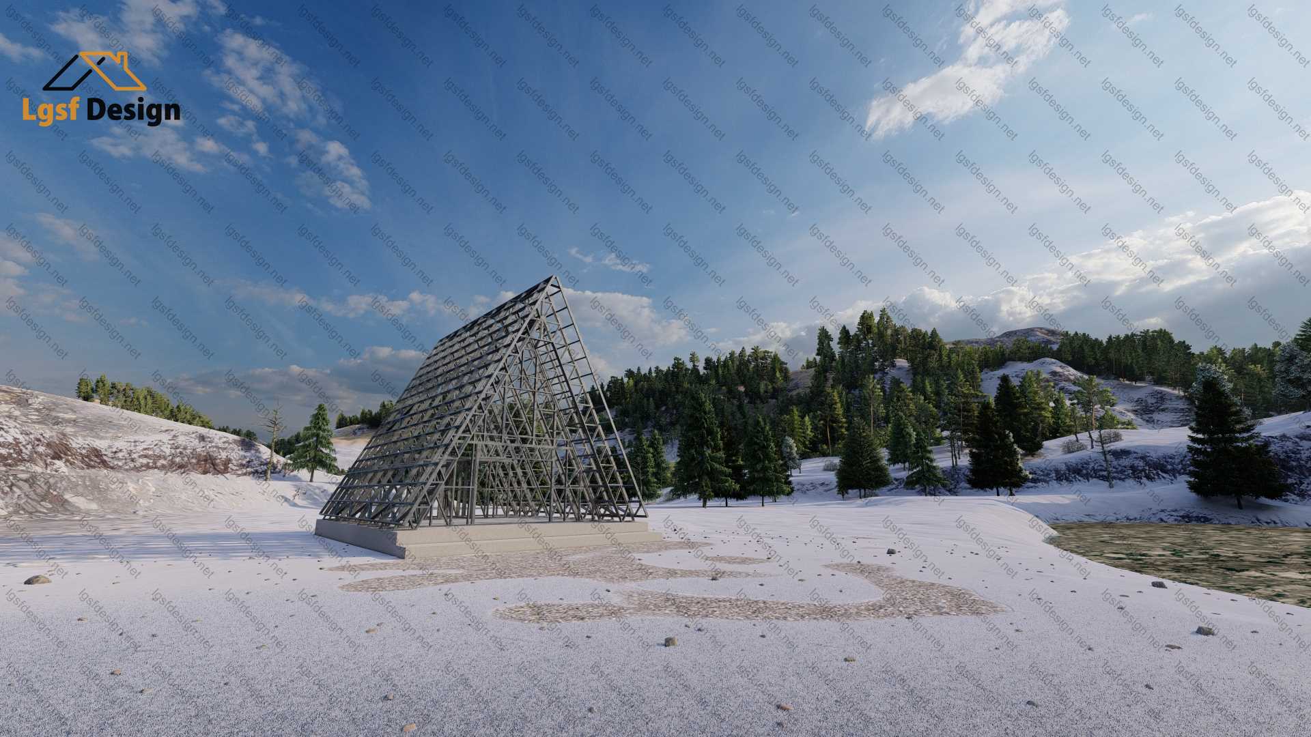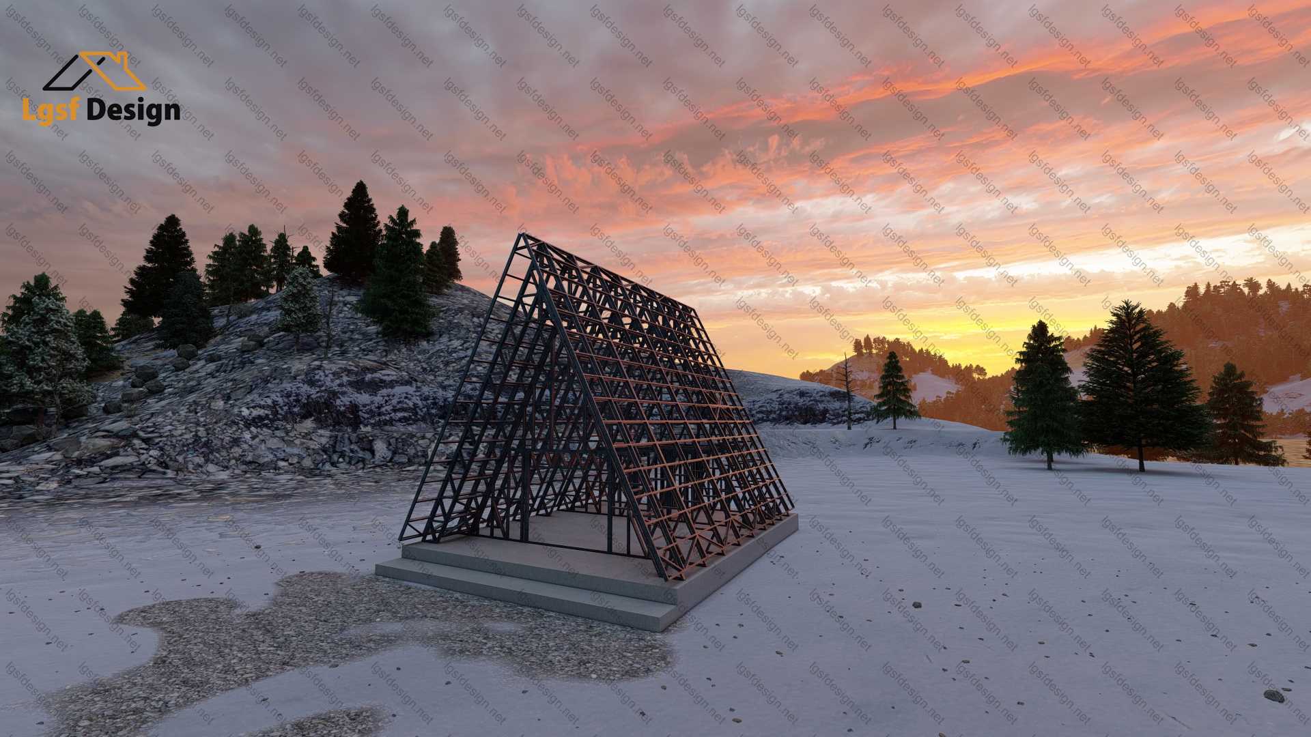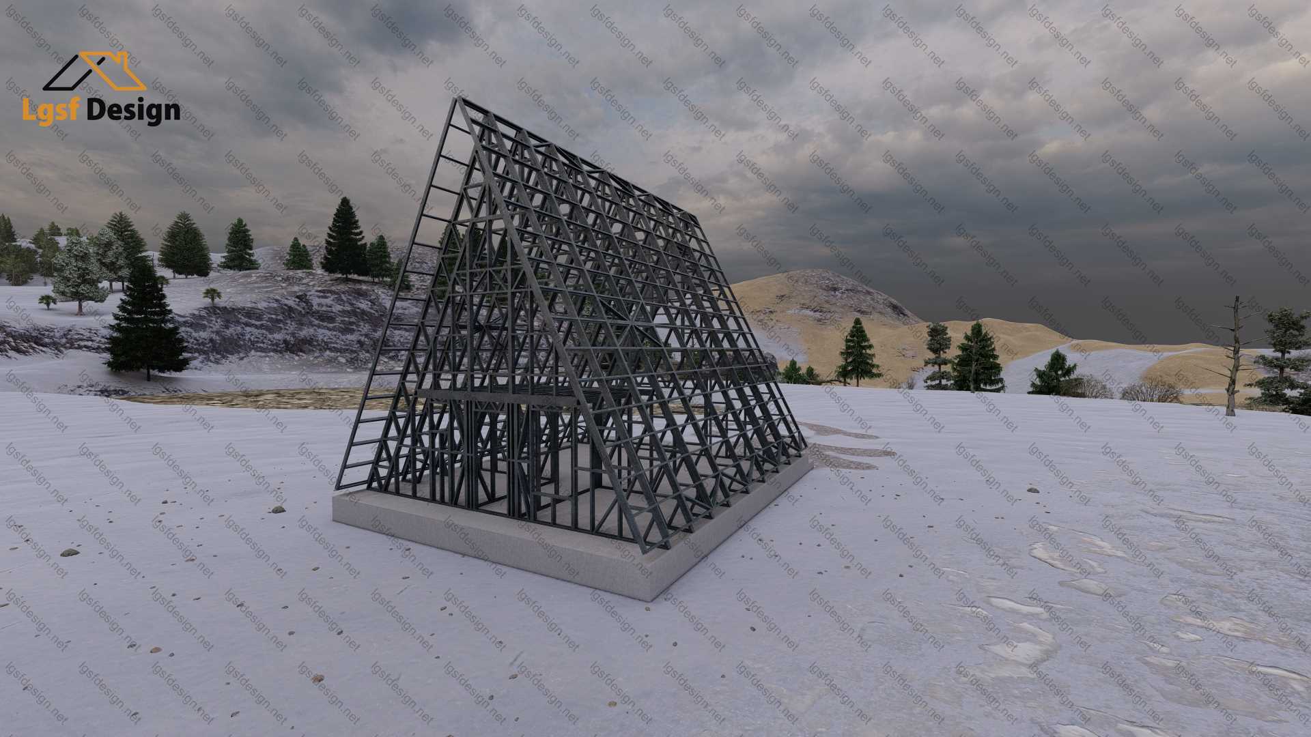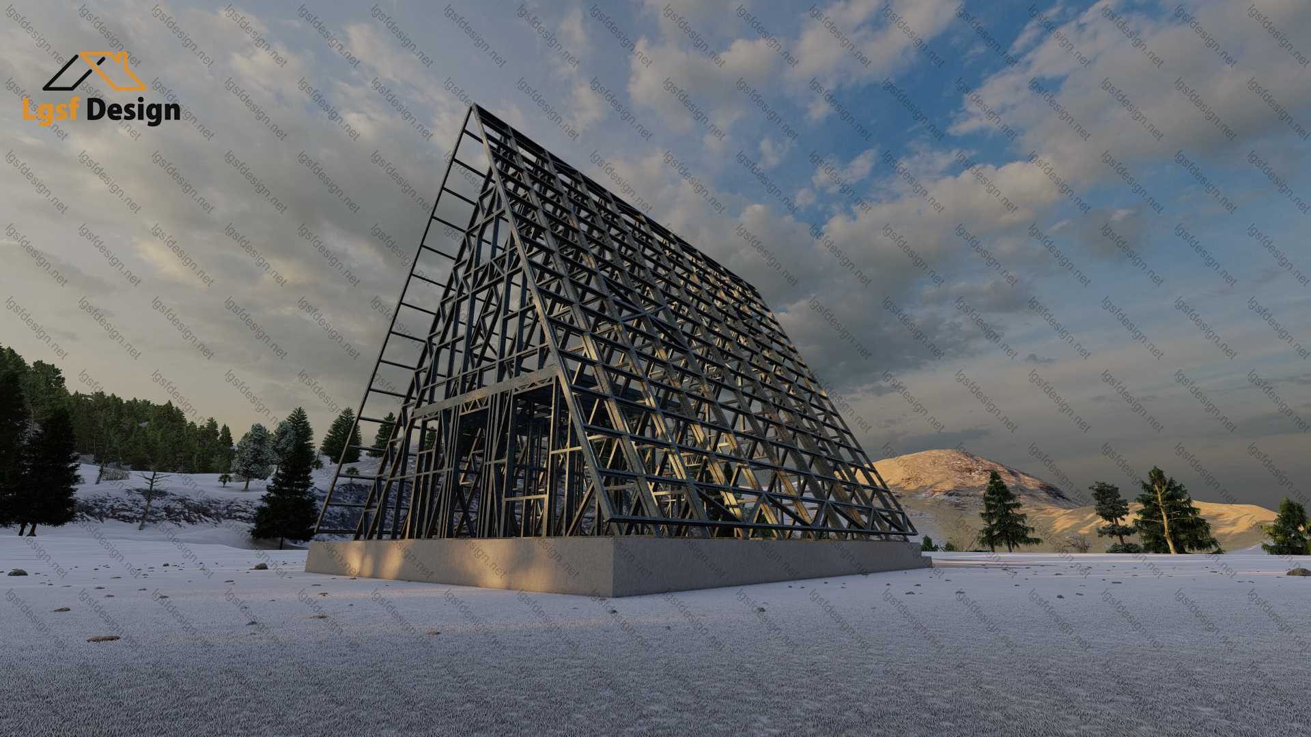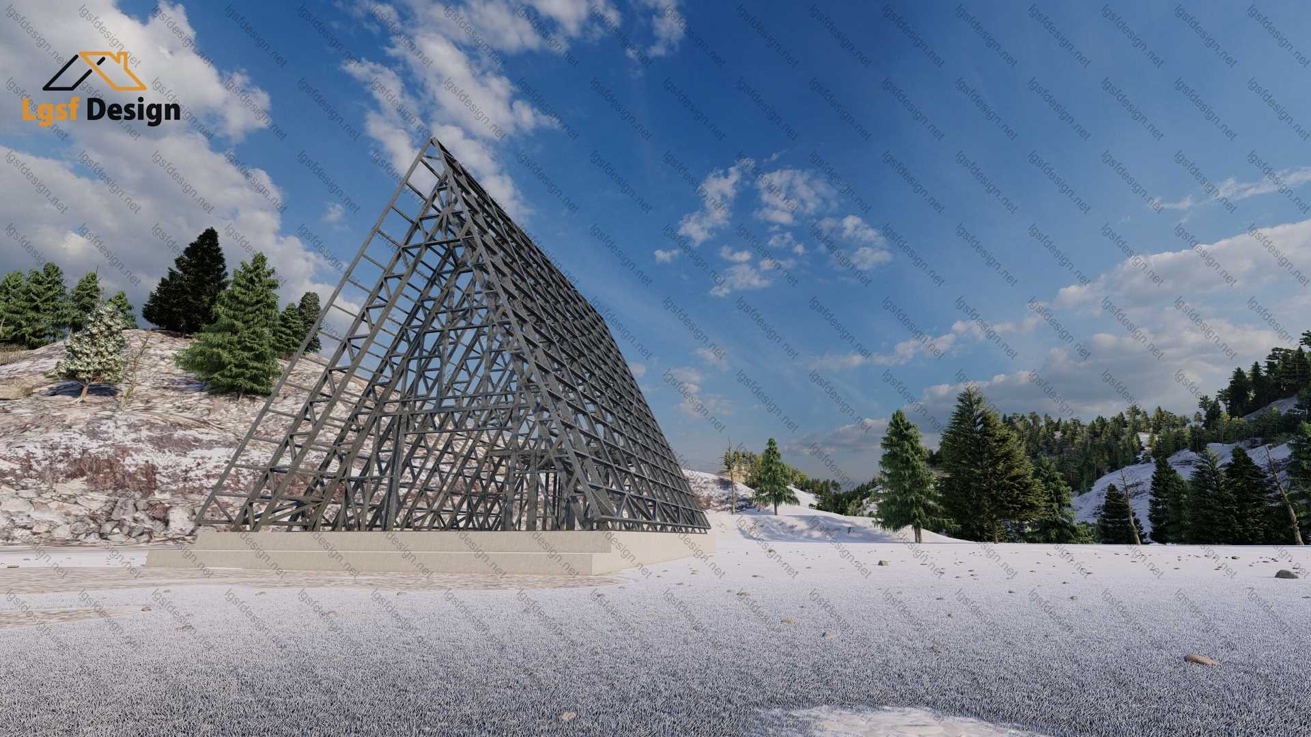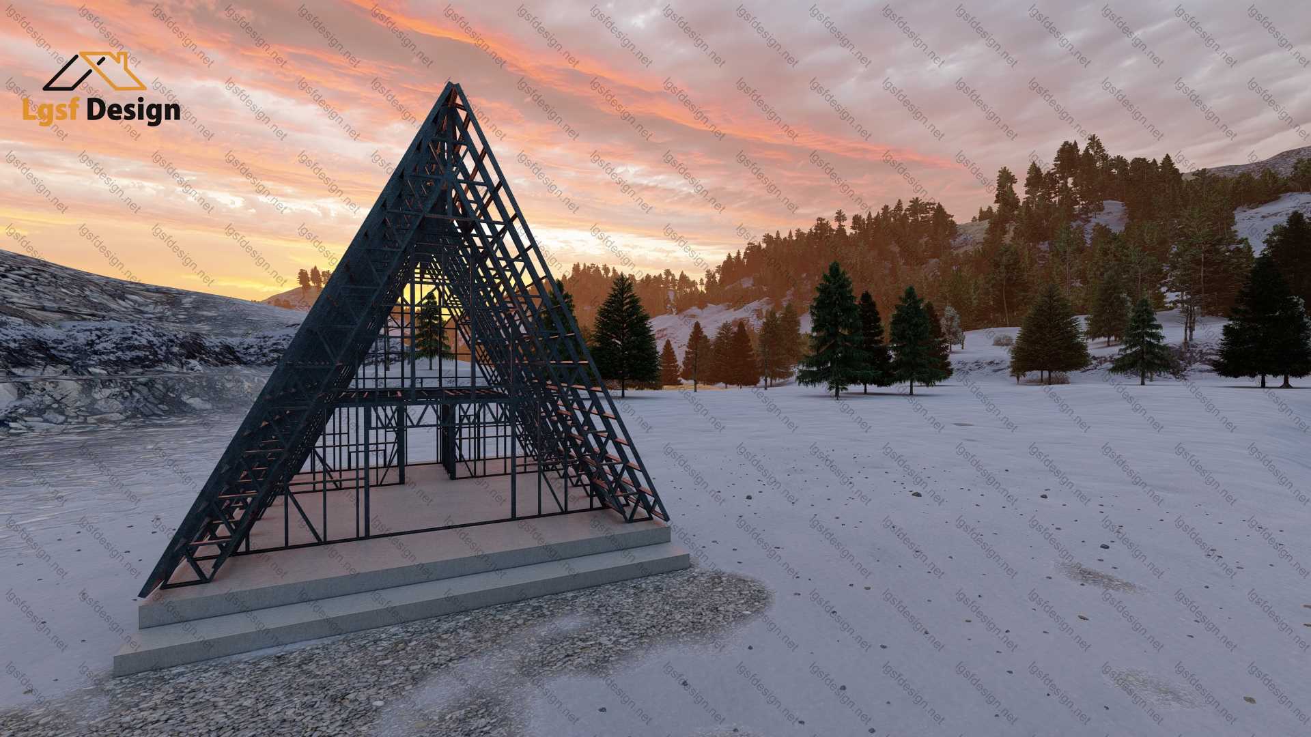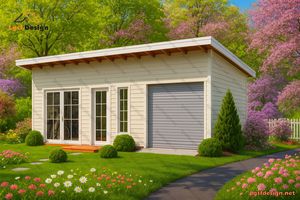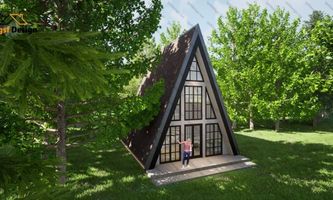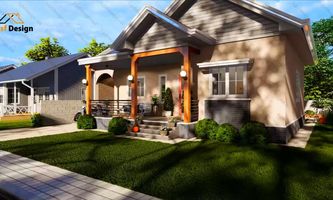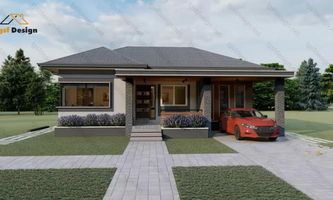
Description
Modern A frame cabin House Plans (10.5X7m)
- A wide deck opens to the combined living room and kitchen/breakfast area that span two-stories high.
- Windows flood this vacation home with an abundance of light, keeping the area bright and cheerful.
- The second floor loft offers a spacious area perfect for a play room or home theater.
Packages Price
Key Specs
Title :
Price :
Area :
Bedroom :
D932220
$ 410
93 m2
2
Bathroom :
Garage :
Floor :
Hot Rolled Steel :
2
0
2
No
Additional Details
Structure Weight :
Longest Memeber Length :
Steels :
2740 kg
9.00 m
89S41G350-0.75 mm , 89S41G350-0.95 mm
Load Conditions
Designing Code :
Characteristic Value of Snow Load :
Fundamental Basic Wind Velocity :
Basic Velocity Pressure :
Reference Value of Peak Ground Acceleration :
IBC 2021
0.50 kN/m2
40.00 m/s
0.80 kN/m2
0.20 m/s2
Floor plans
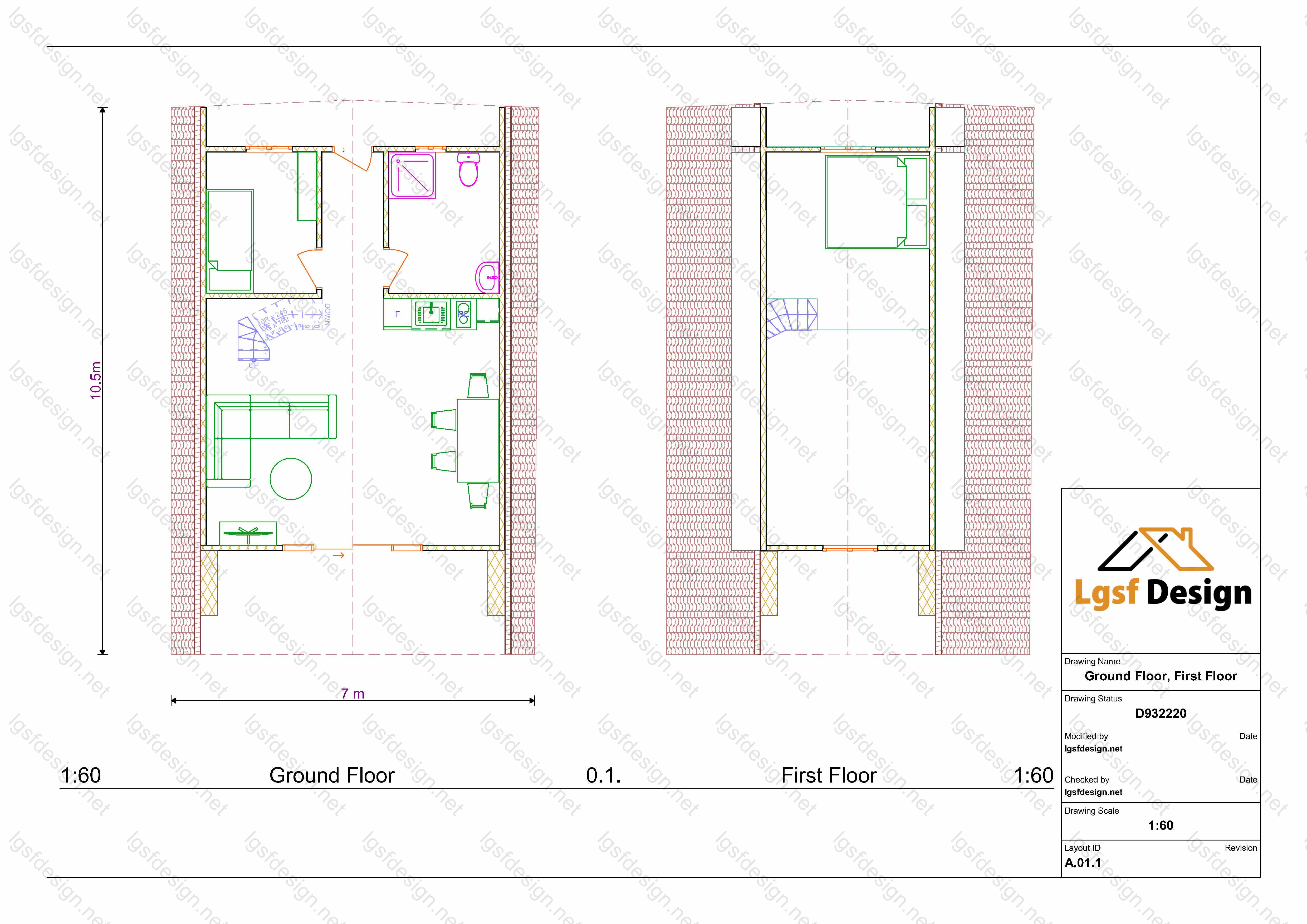
Floor Plan
- 0 Review
-
- ( 0.0 out of 5.0 )
- Write a Review

