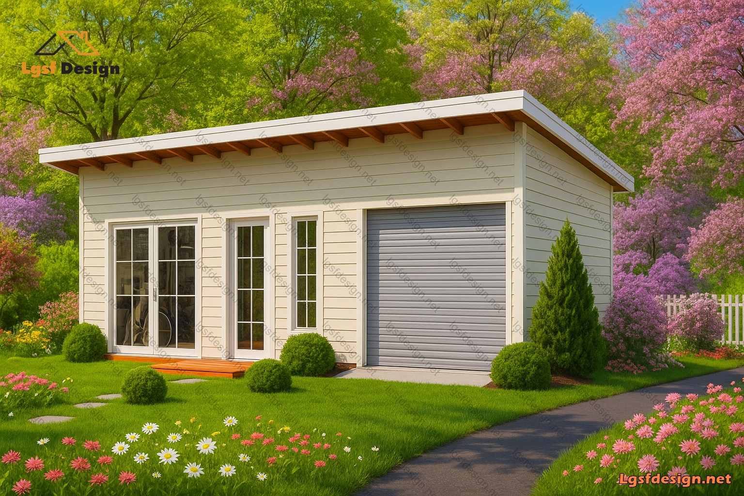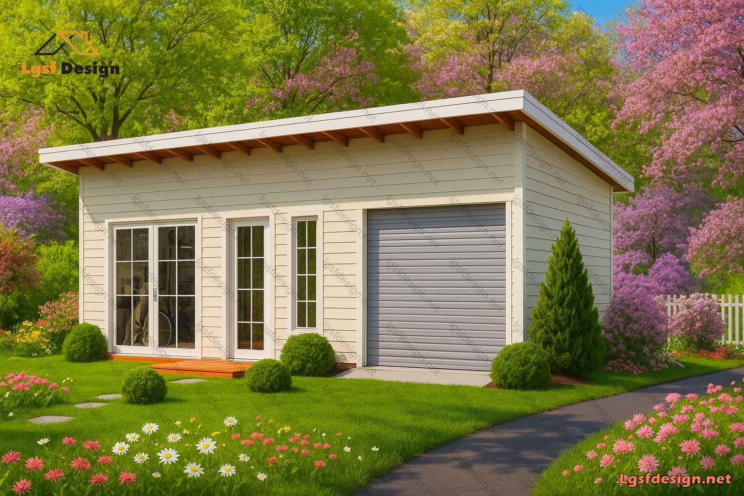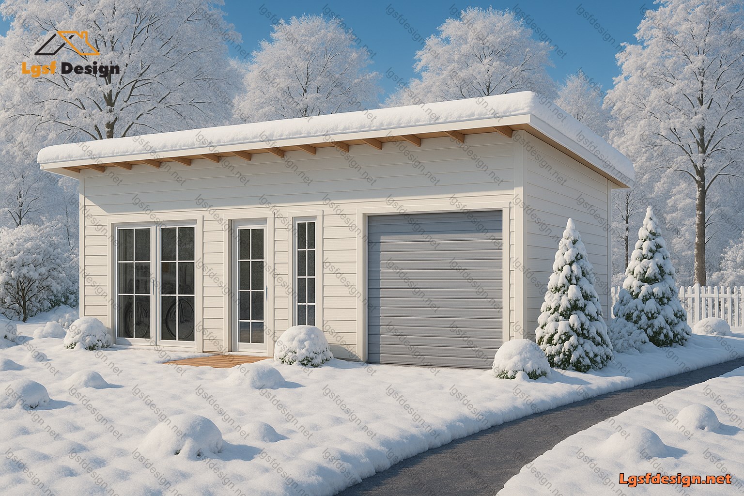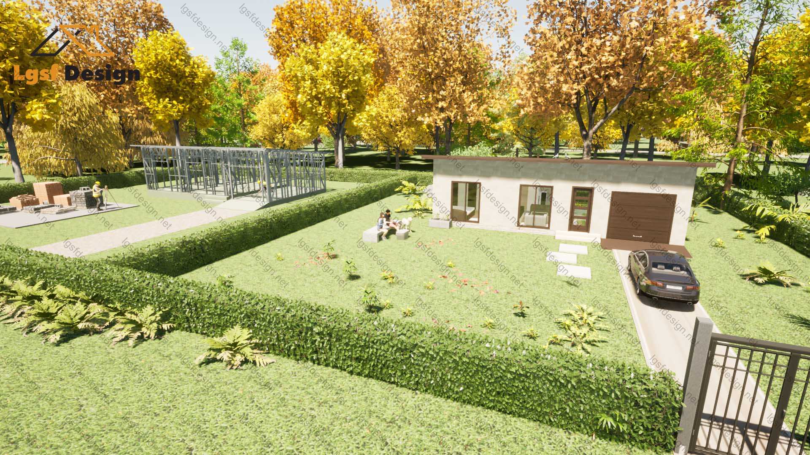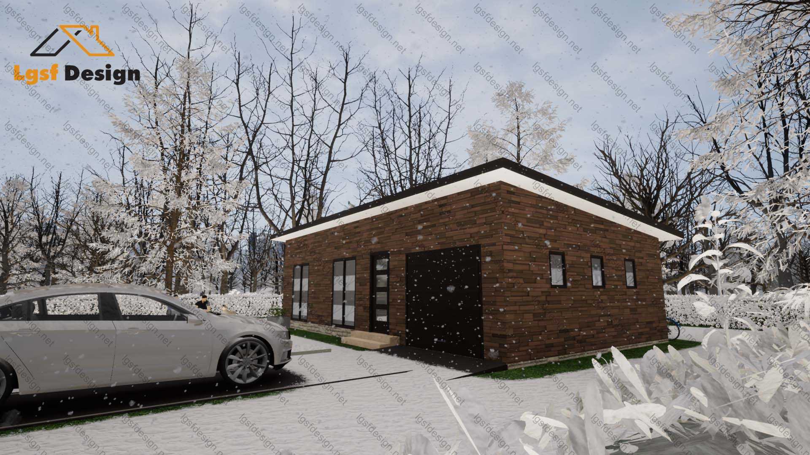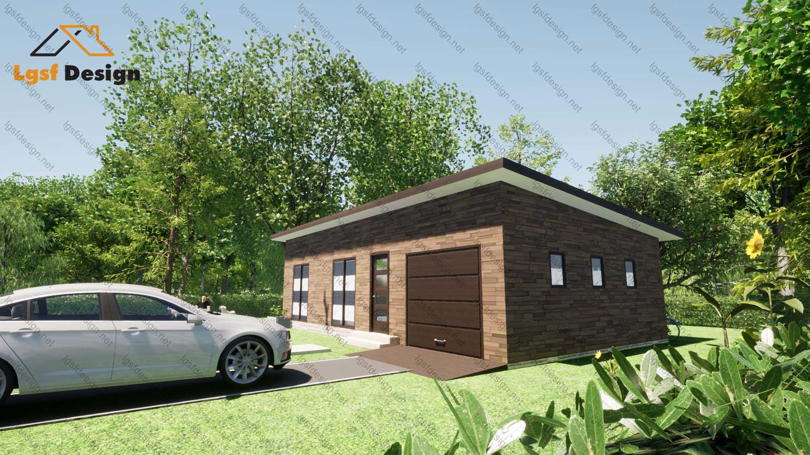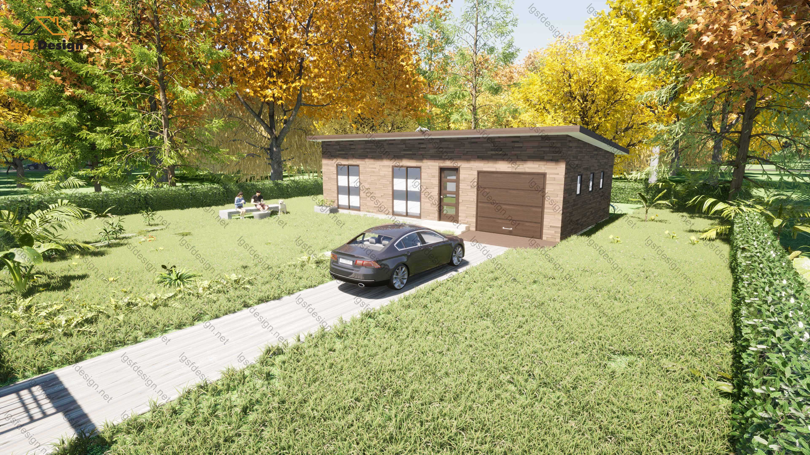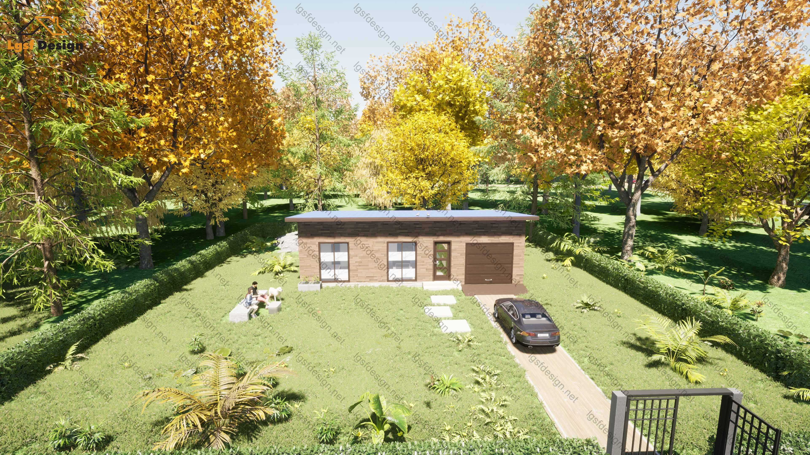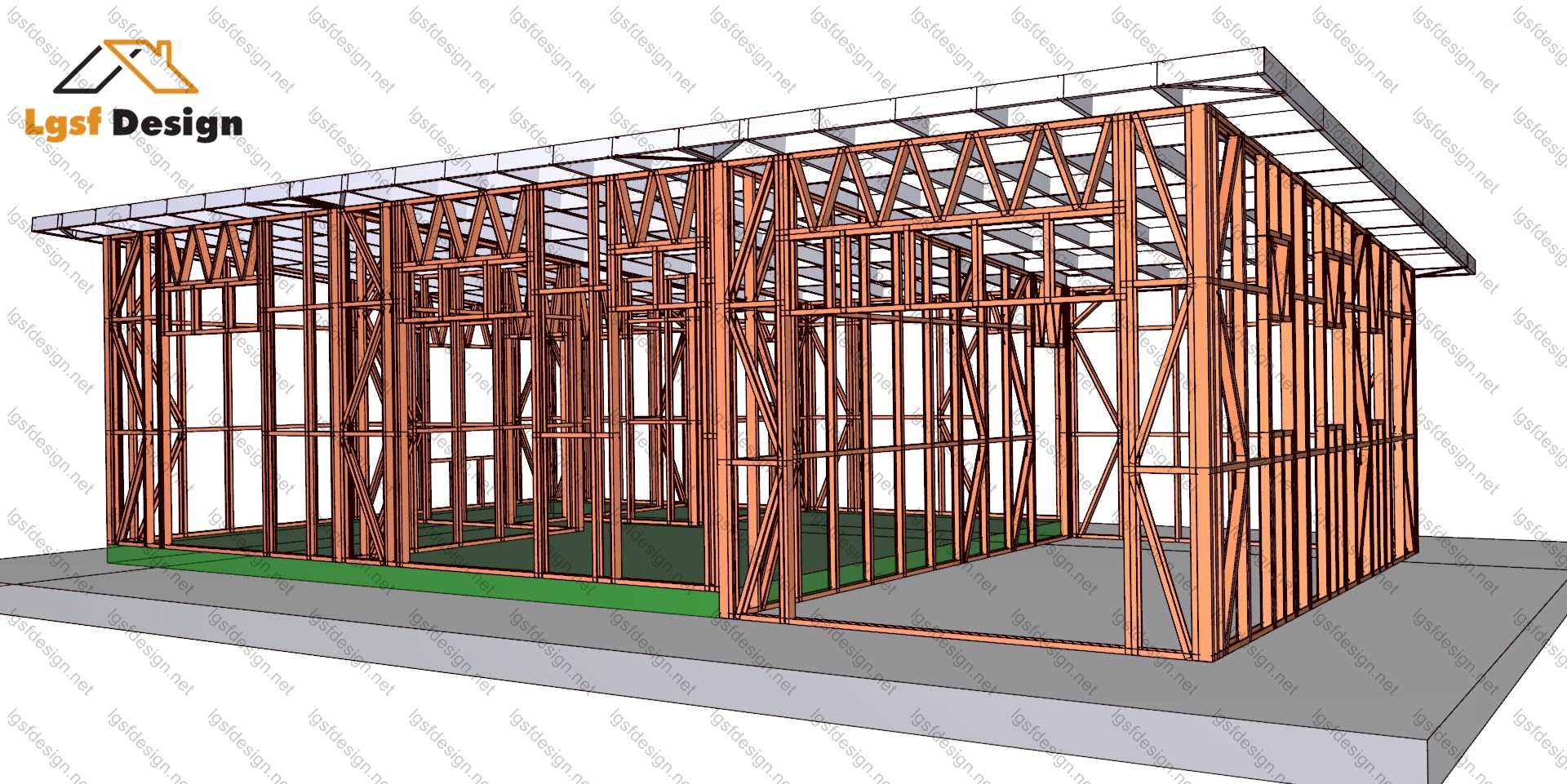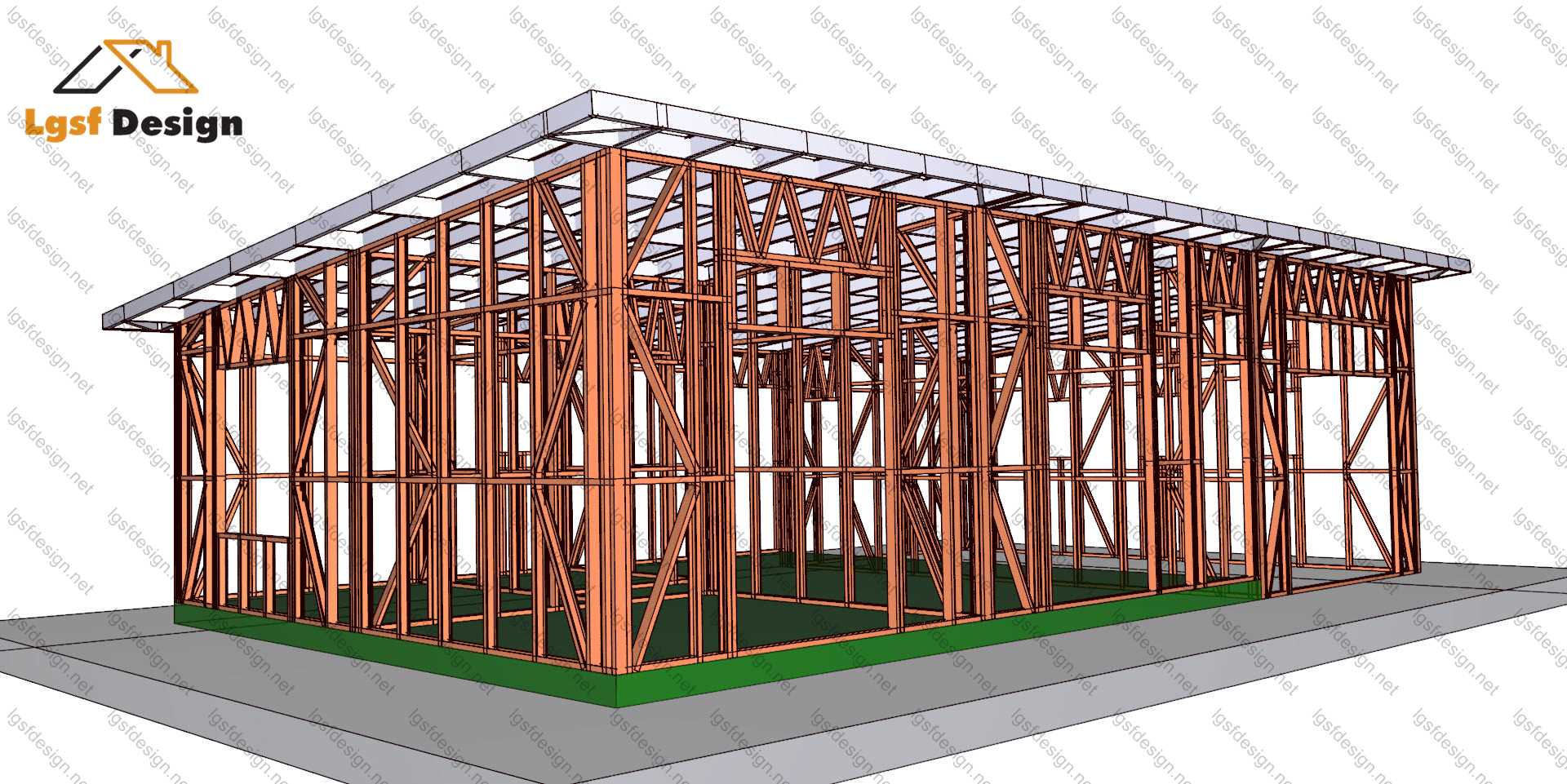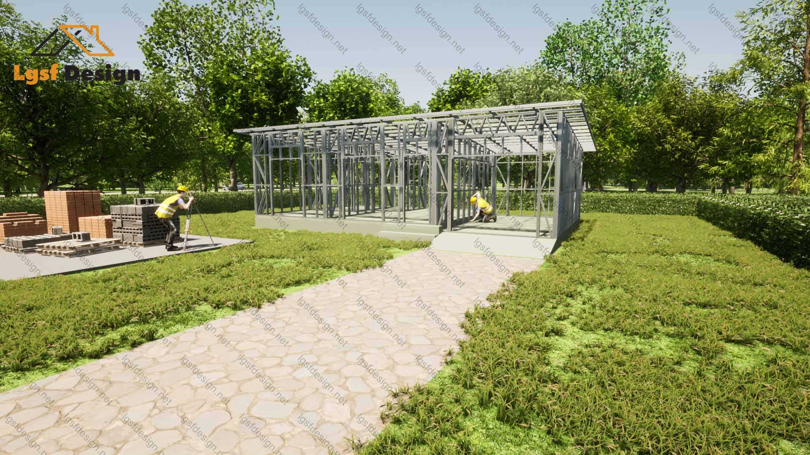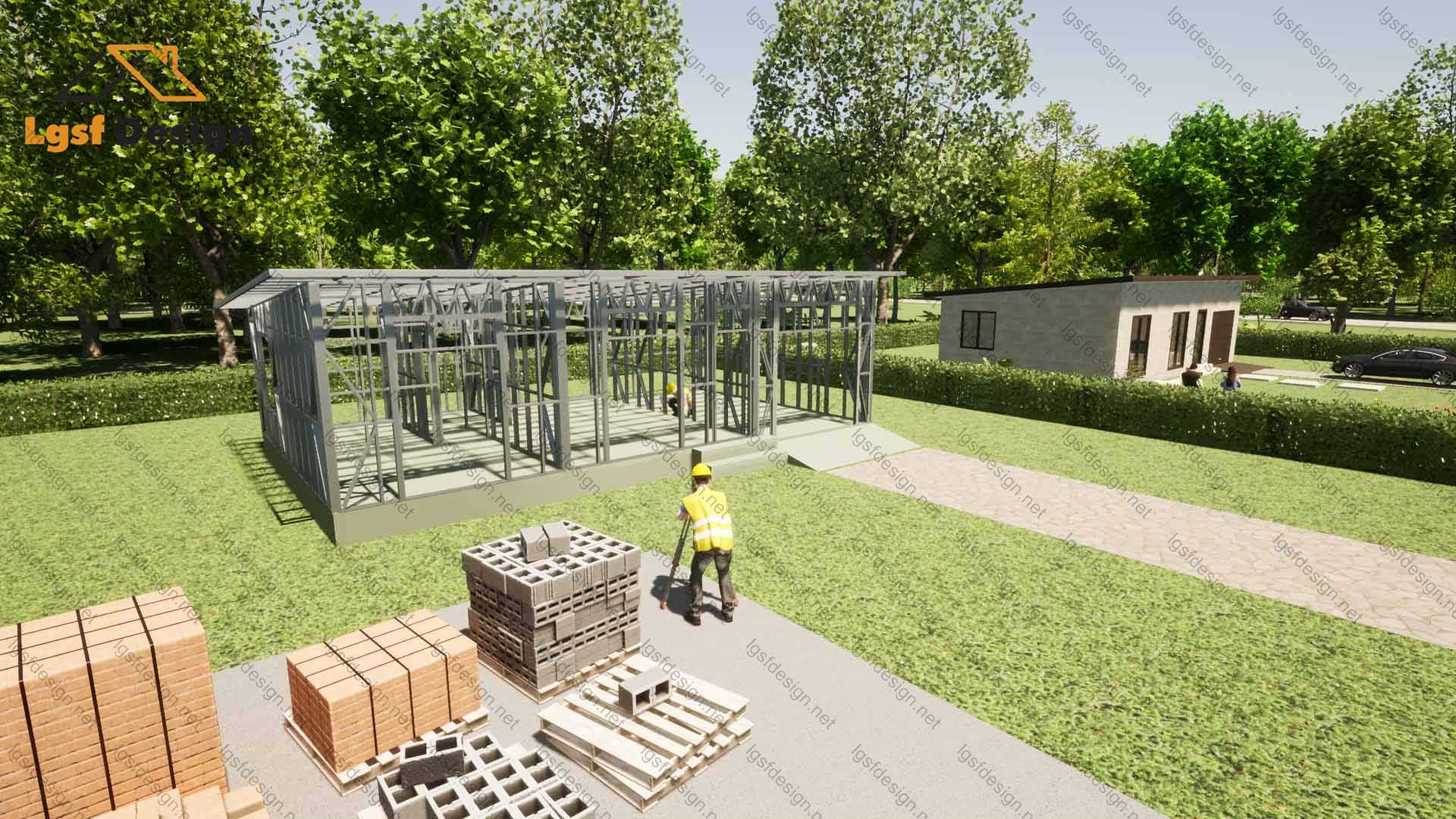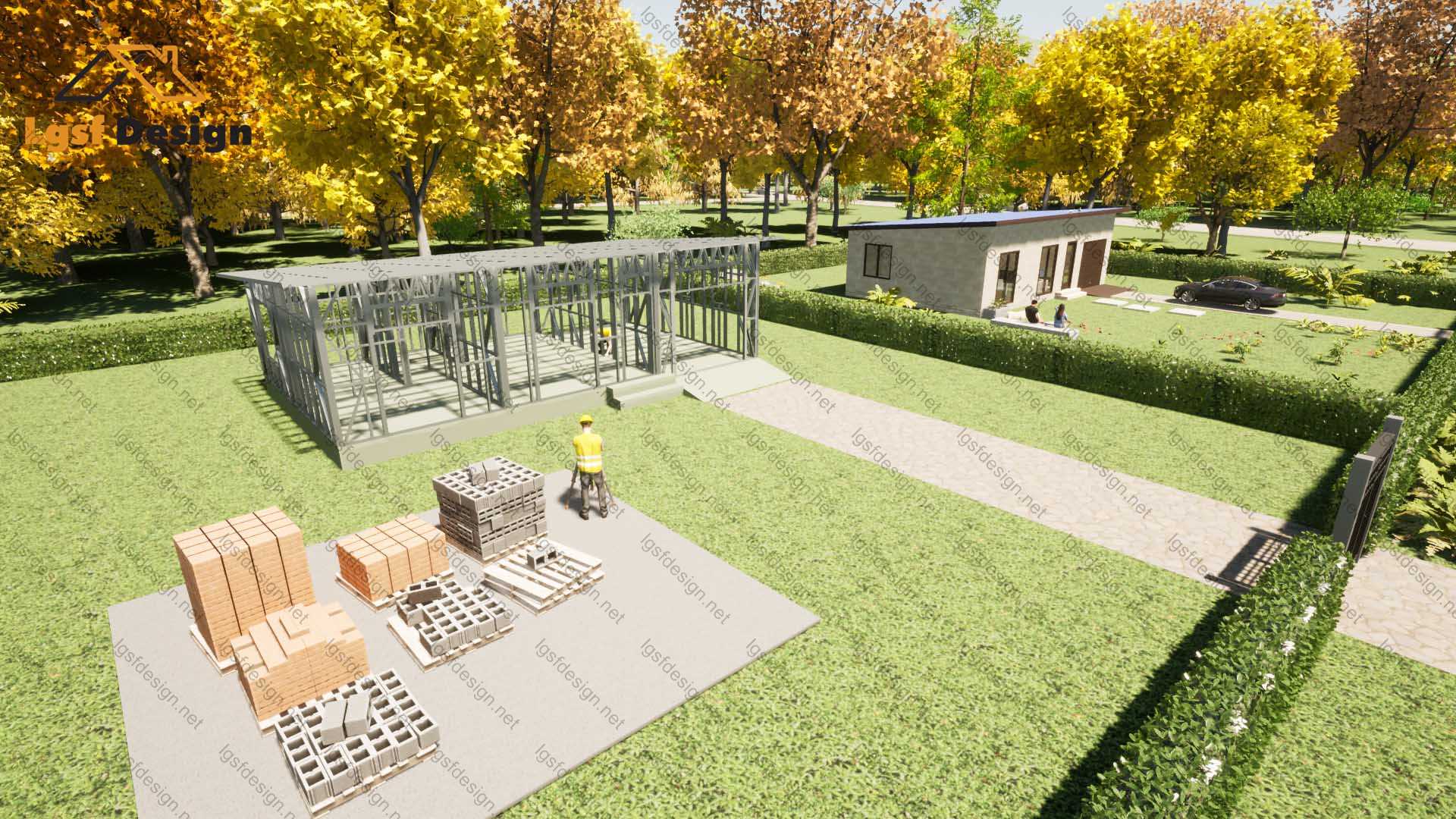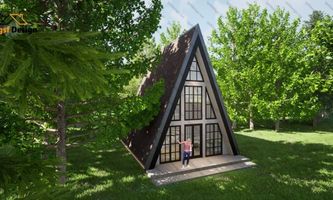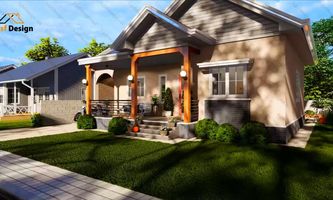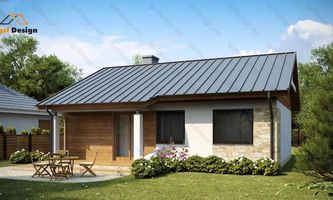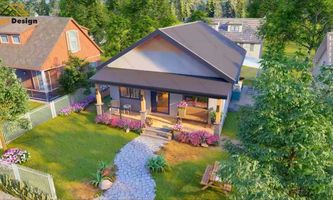
Description
A Stunning Modern Home with Thoughtful Design and Elegance
Imagine stepping into a beautifully designed home where comfort meets sophistication. This thoughtfully crafted residence boasts an intelligent floor plan that maximizes space and functionality, making it the perfect choice for those seeking a harmonious living environment.
From the exterior, the house showcases a contemporary aesthetic, complemented by elegant cream-colored fiber cement walls that not only enhance durability but also elevate the home's charm. The well-placed windows and doors ensure abundant natural light and ventilation, fostering a warm and inviting atmosphere. The surrounding scenery enhances the home's appeal, set against a picturesque spring landscape filled with lush greenery, colorful flowers, and a scenic road leading to the entrance—a peaceful retreat away from the noise of the city.
Inside, the carefully designed floor plan ensures optimal use of space. Featuring a spacious living area, ideal for gatherings and relaxation, and a modern kitchen, seamlessly integrated to facilitate convenience and functionality. The two well-proportioned bedrooms provide the perfect sanctuary for restful nights, while the elegantly designed bathroom reflects practicality and style. Additionally, the inclusion of a garage ensures secure parking while adding to the overall convenience of the layout.
Every detail of this house has been meticulously planned to cater to contemporary lifestyles. Whether you seek a serene personal escape or an investment in high-quality architecture, this home is a remarkable opportunity. Secure your architectural plans and structural blueprints today, and bring your vision of a dream home to life!
Packages Price
Key Specs
Title :
Price :
Area :
Bedroom :
D83210
$ 370
83 m2
2
Bathroom :
Garage :
Floor :
Hot Rolled Steel :
1
1
1
No
Additional Details
Structure Weight :
Steels :
1845 kg
89S41G350-0.95 mm , 150S41G350-1.15 mm
Load Conditions
Designing Code :
Characteristic Value of Snow Load :
Fundamental Basic Wind Velocity :
Basic Velocity Pressure :
Reference Value of Peak Ground Acceleration :
IBC 2021
0.50 kN/m2
40.00 m/s
1.00 kN/m2
0.20 m/s2
Floor plans
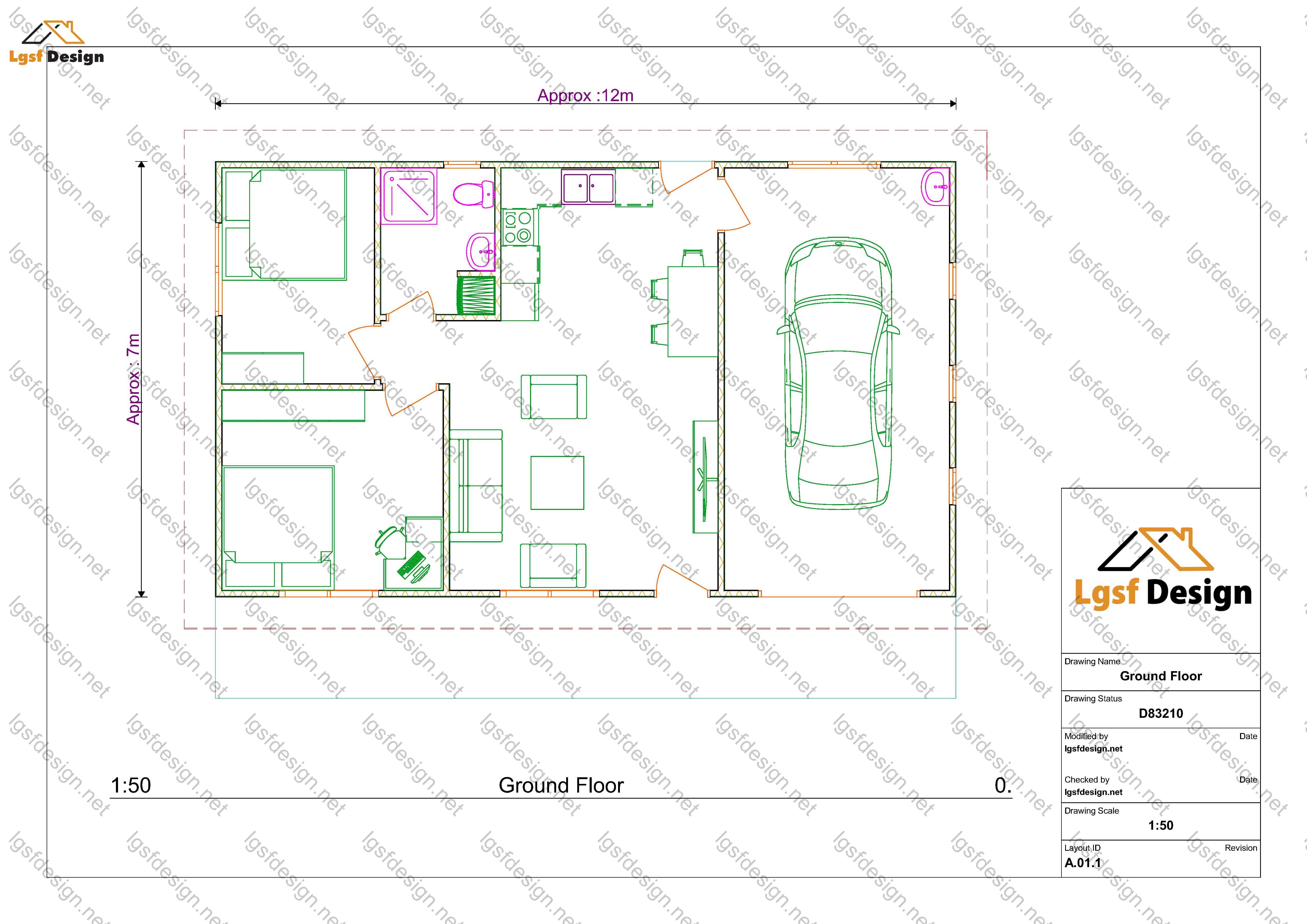
Floor Plan
- 0 Review
-
- ( 0.0 out of 5.0 )
- Write a Review

