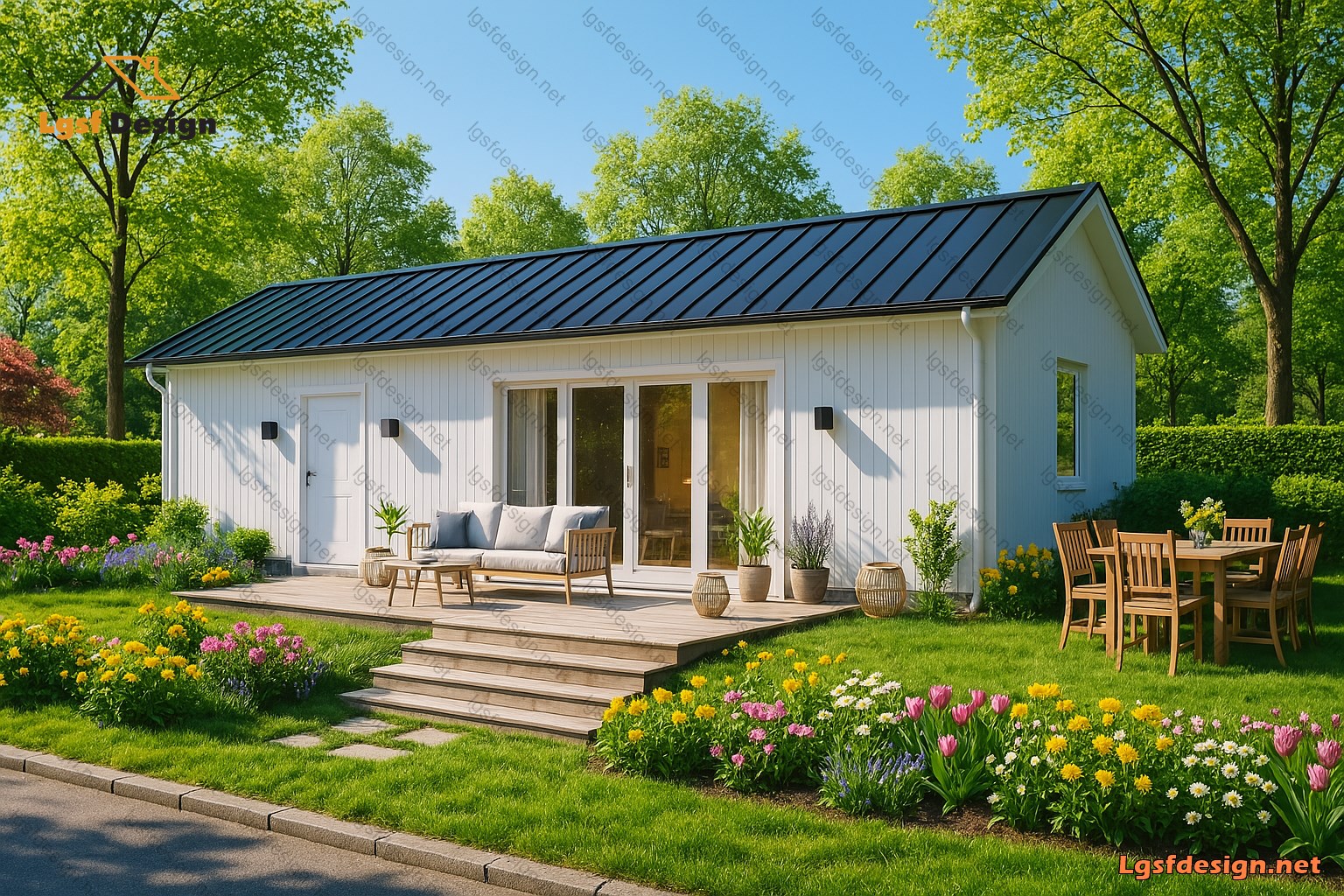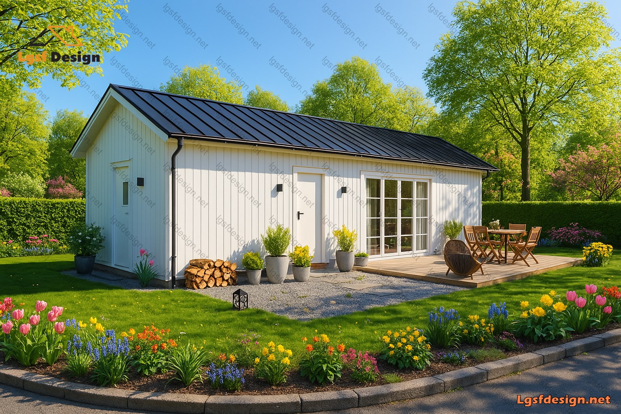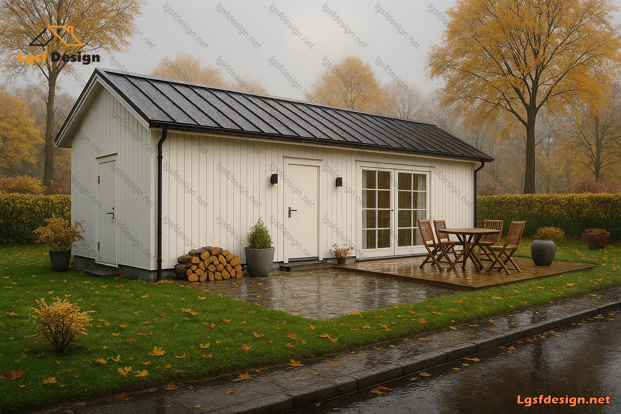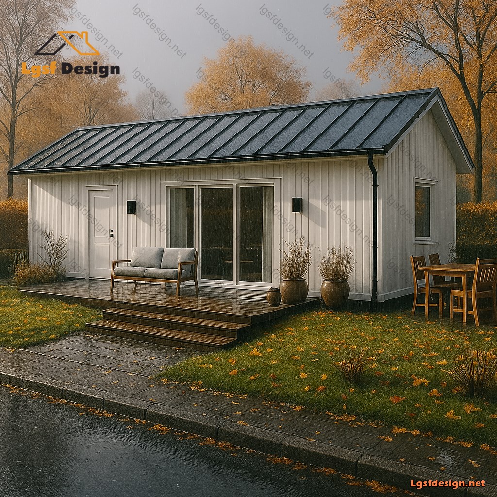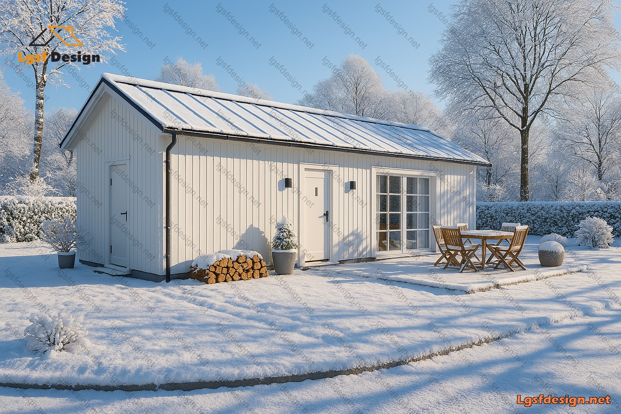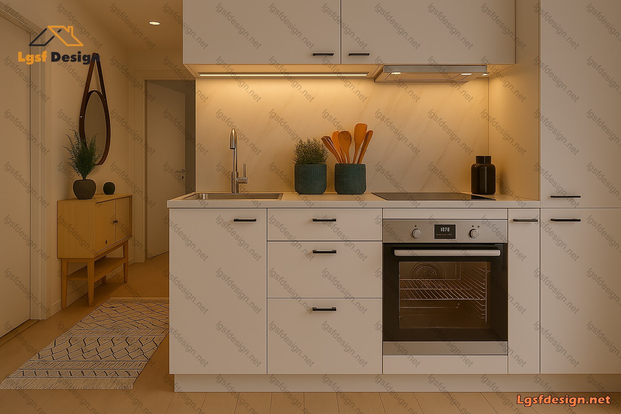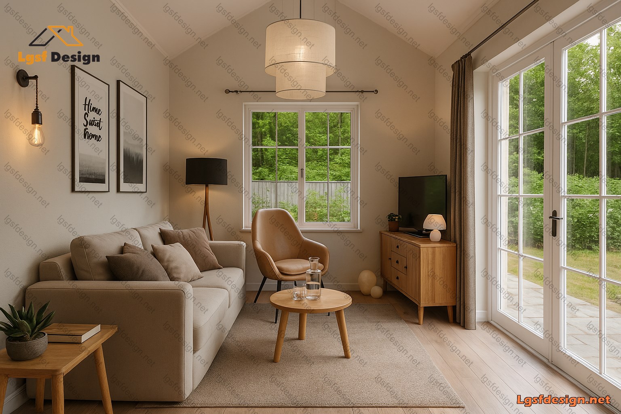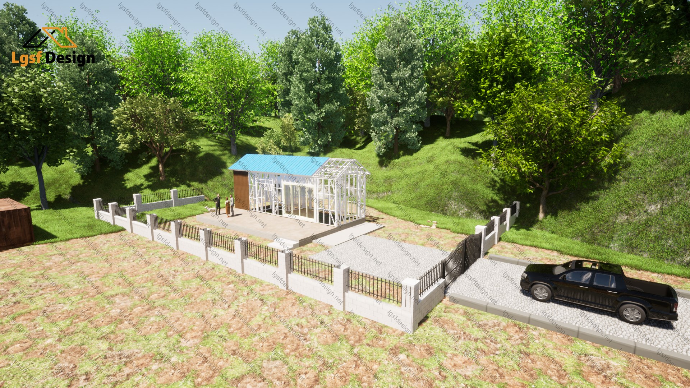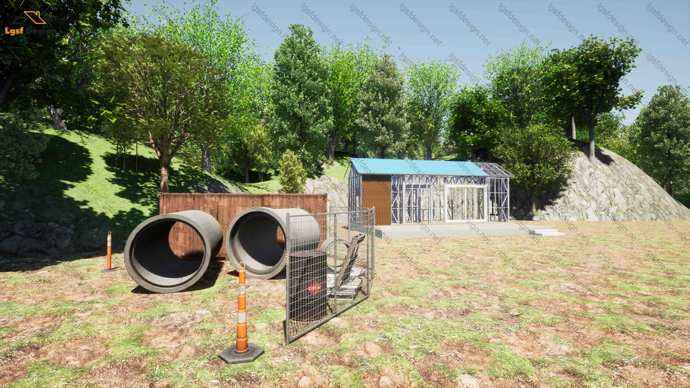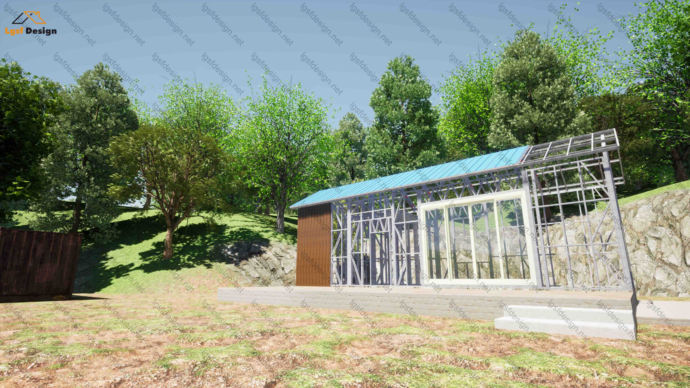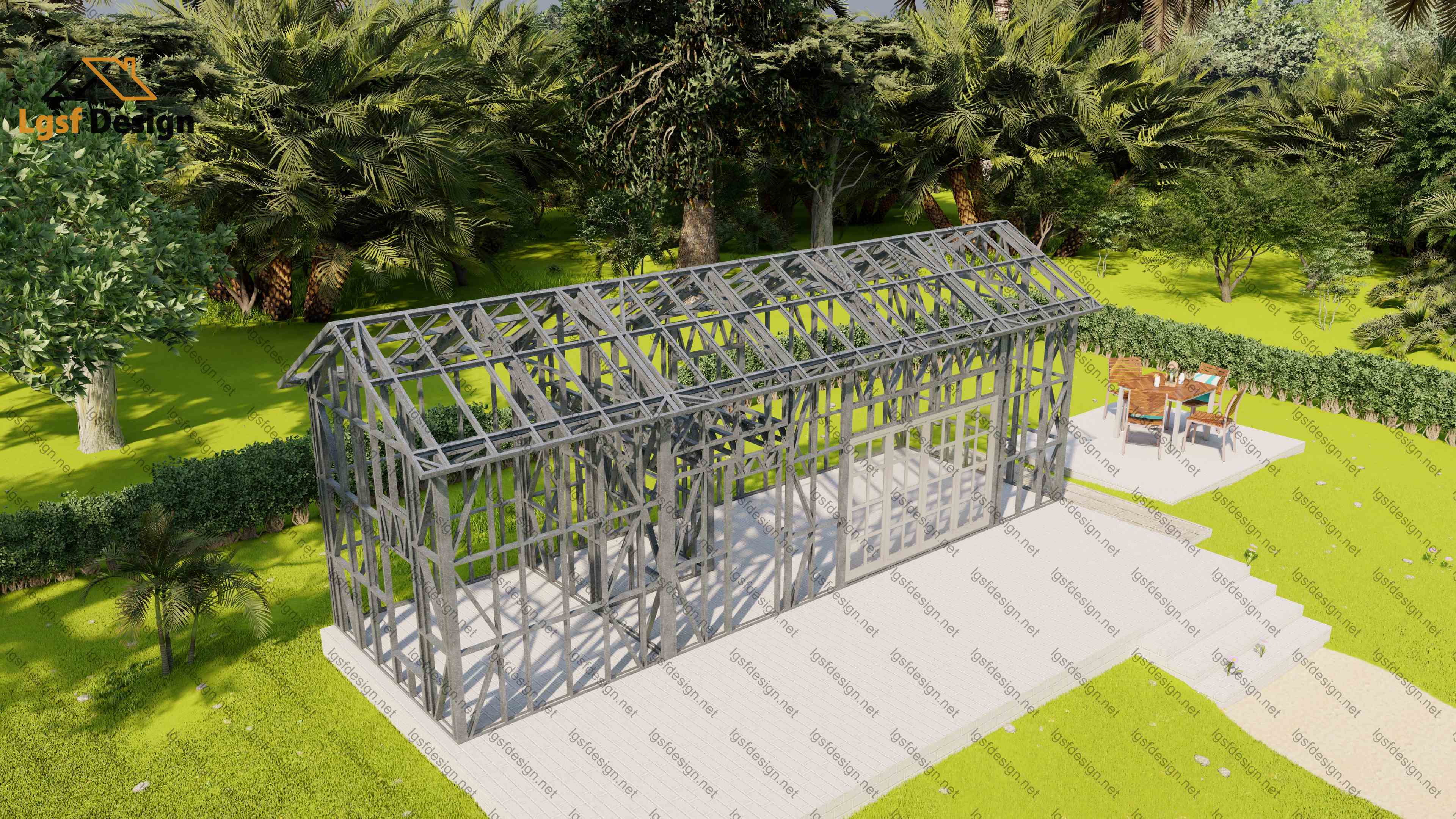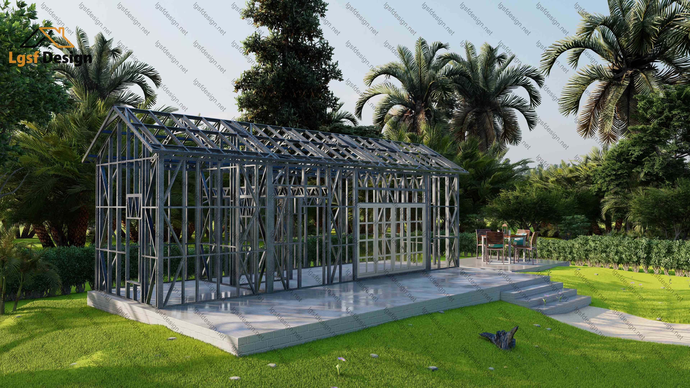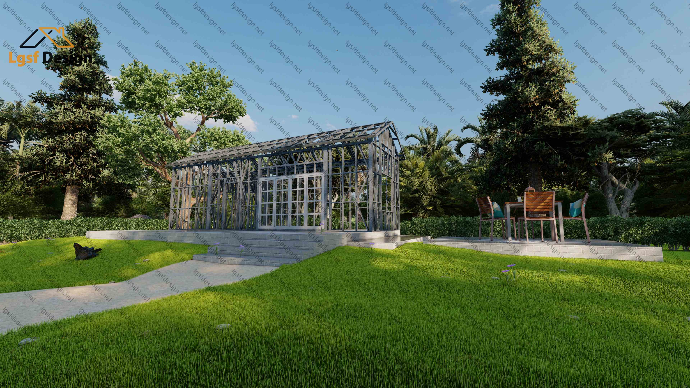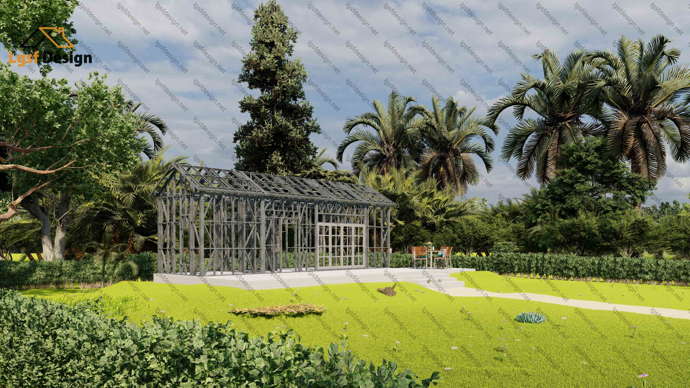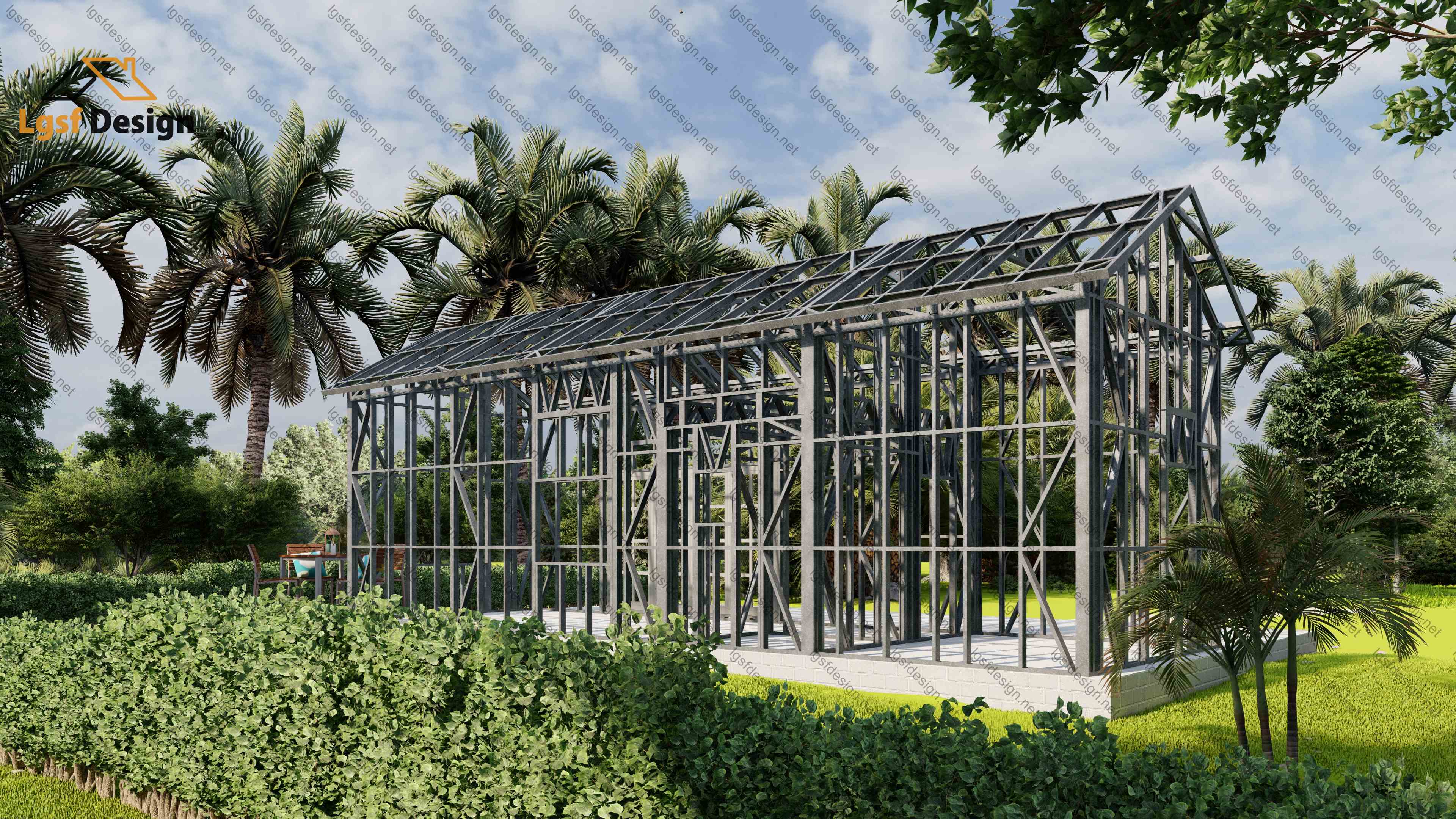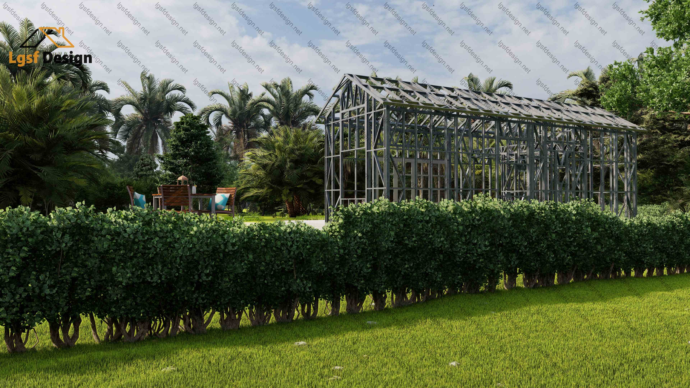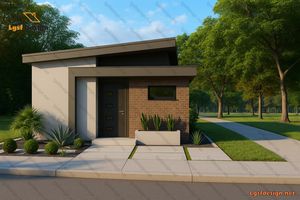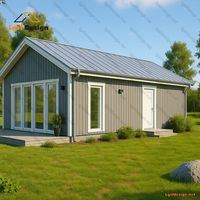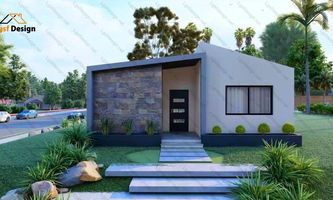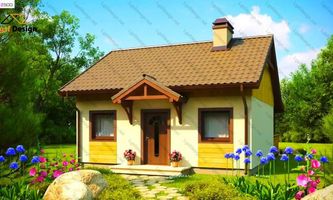
Description
This compact and simple house provides a bright and open great room. The vaulted ceilings and large south glass doors allow for a generous connection between indoors and out, making the home feel much larger than it is. This floor plan offers 2 Bedroom suites. At 60 Sqm it is right sized for compact living, a vacation home, or a rental property. The rectangular floor plan, slab-on-grade foundation, and extruded gable shape simplify the construction process.
Packages Price
Key Specs
Title :
Price :
Area :
Bedroom :
D60210
$ 290
60 m2
2
Bathroom :
Garage :
Floor :
Hot Rolled Steel :
1
0
1
No
Additional Details
Structure Weight :
Steels :
1647 kg
89S41G350-0.75 mm , 89S41G350-0.95 mm
Load Conditions
Designing Code :
Characteristic Value of Snow Load :
Fundamental Basic Wind Velocity :
Basic Velocity Pressure :
Reference Value of Peak Ground Acceleration :
IBC 2021
0.50 kN/m2
40.00 m/s
1.00 kN/m2
0.20 m/s2
Floor plans
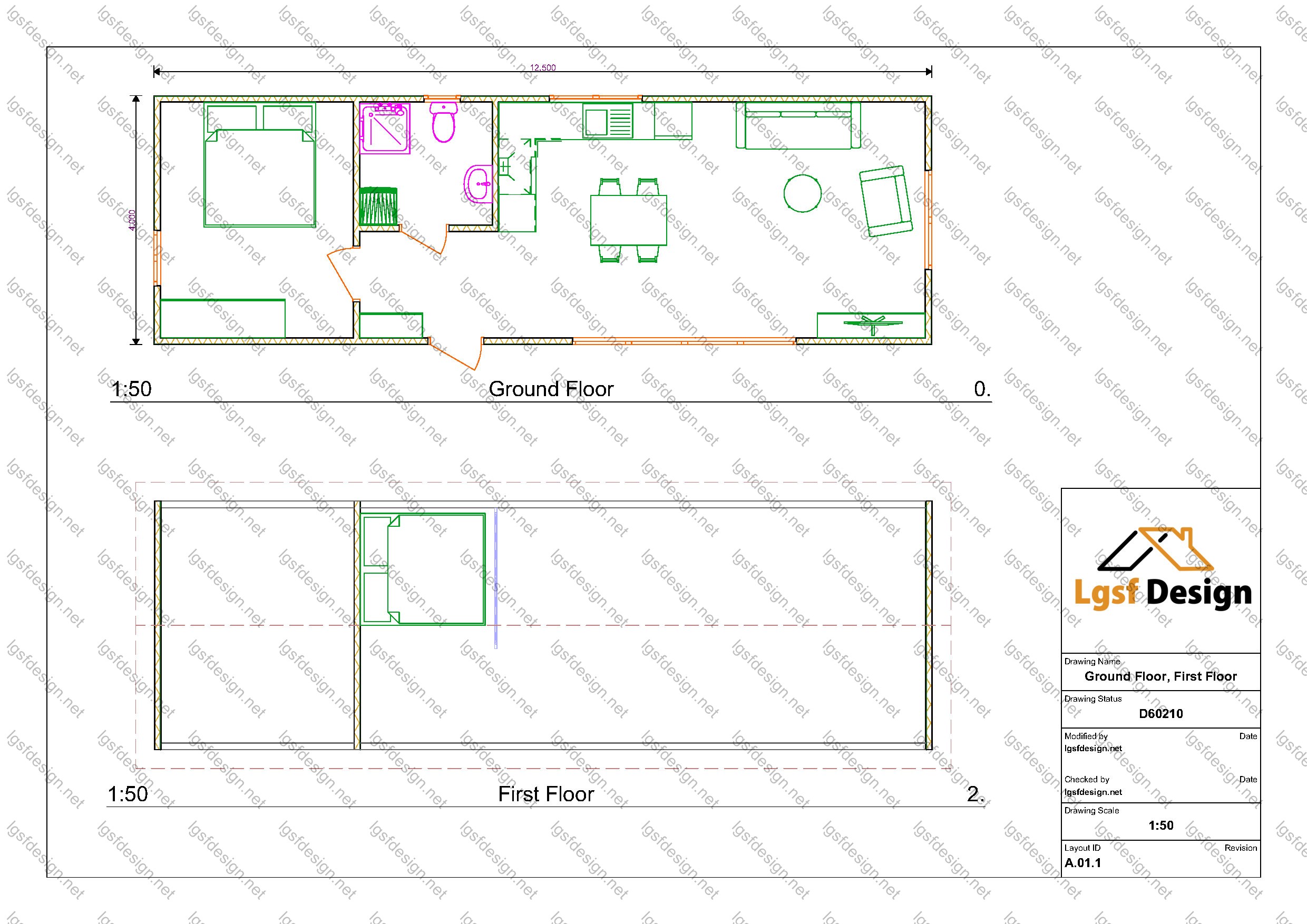
Floor Plan
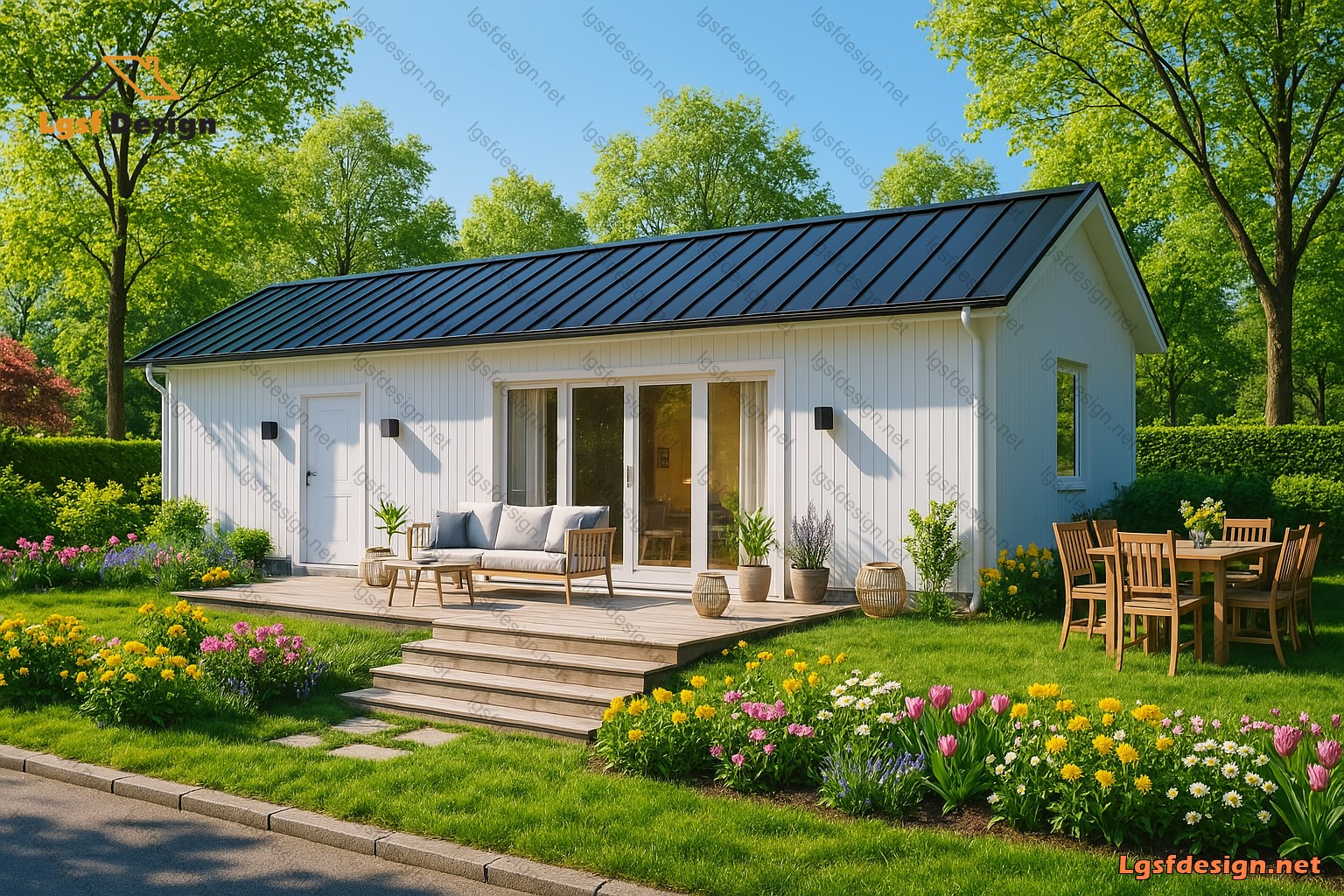
- 0 Review
-
- ( 0.0 out of 5.0 )
- Write a Review

