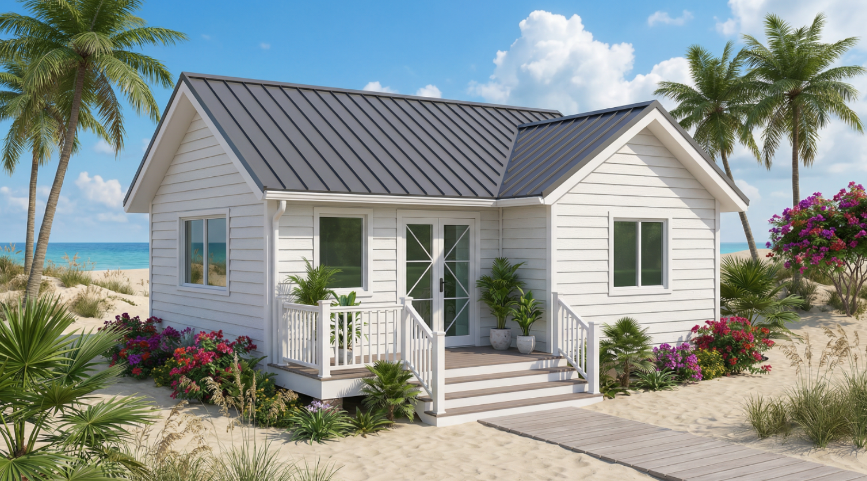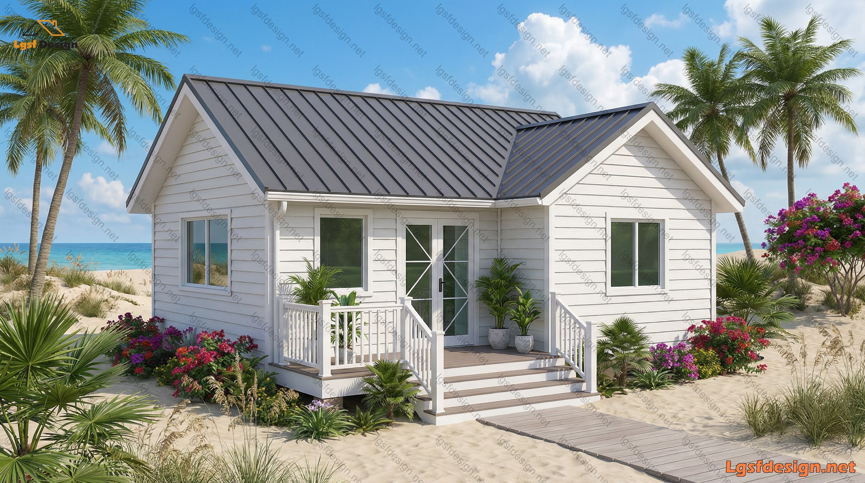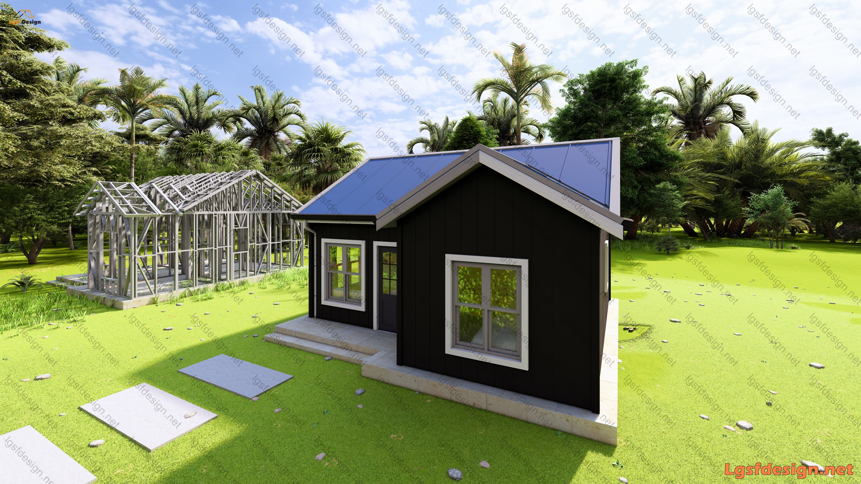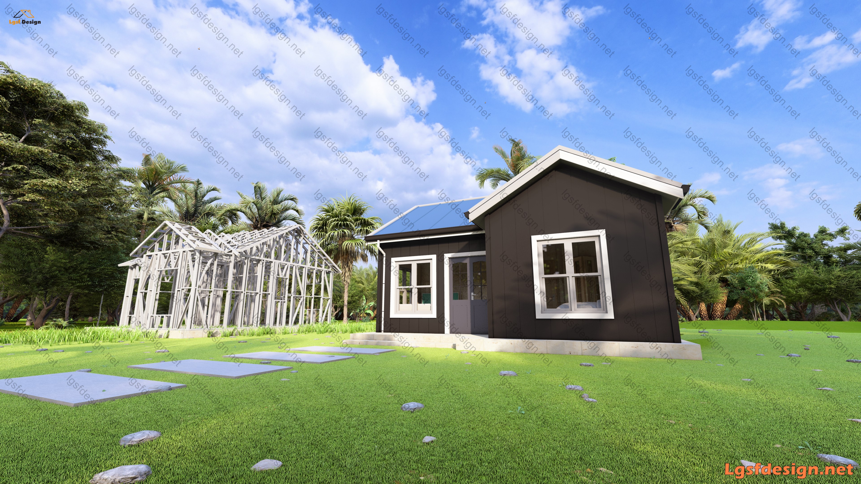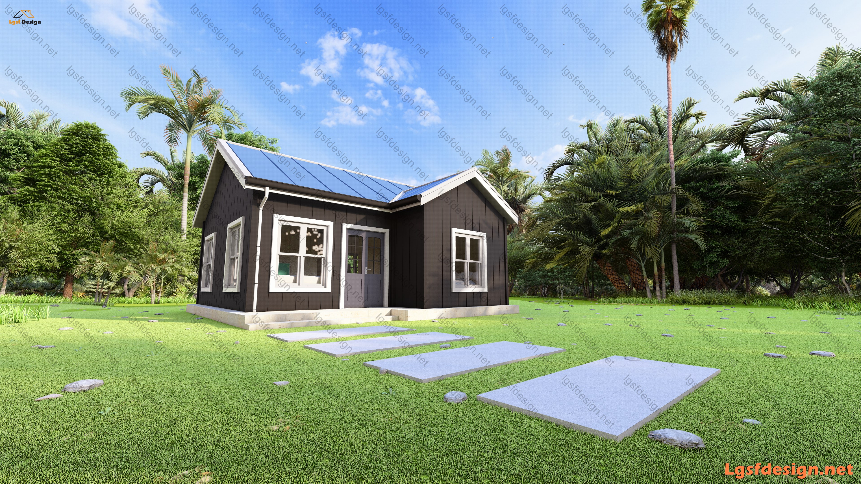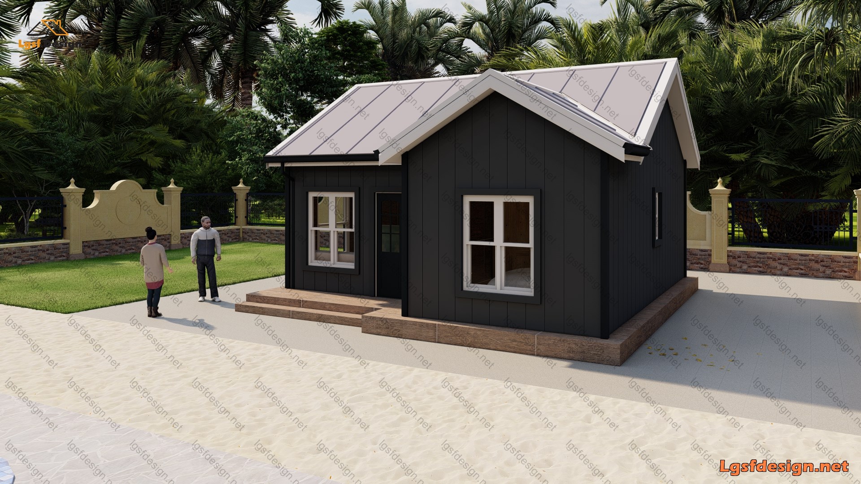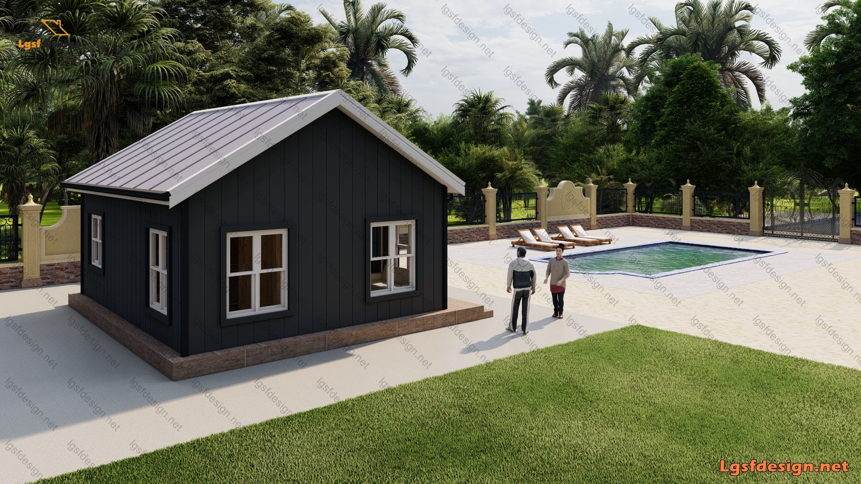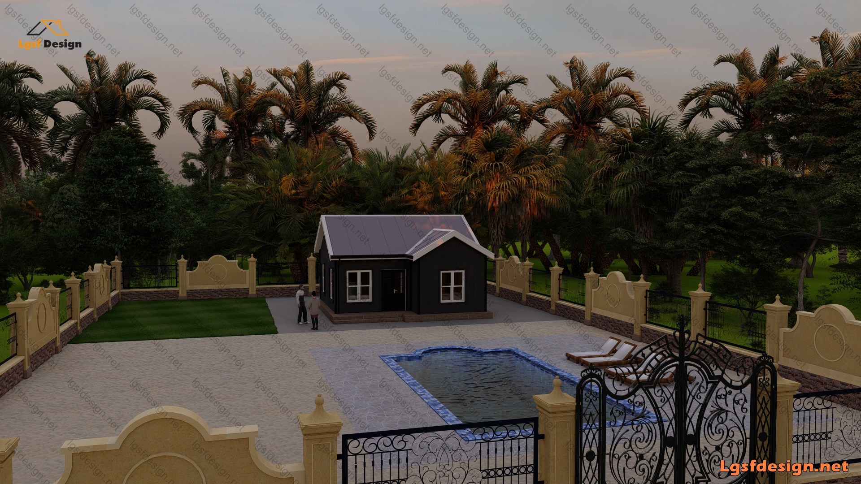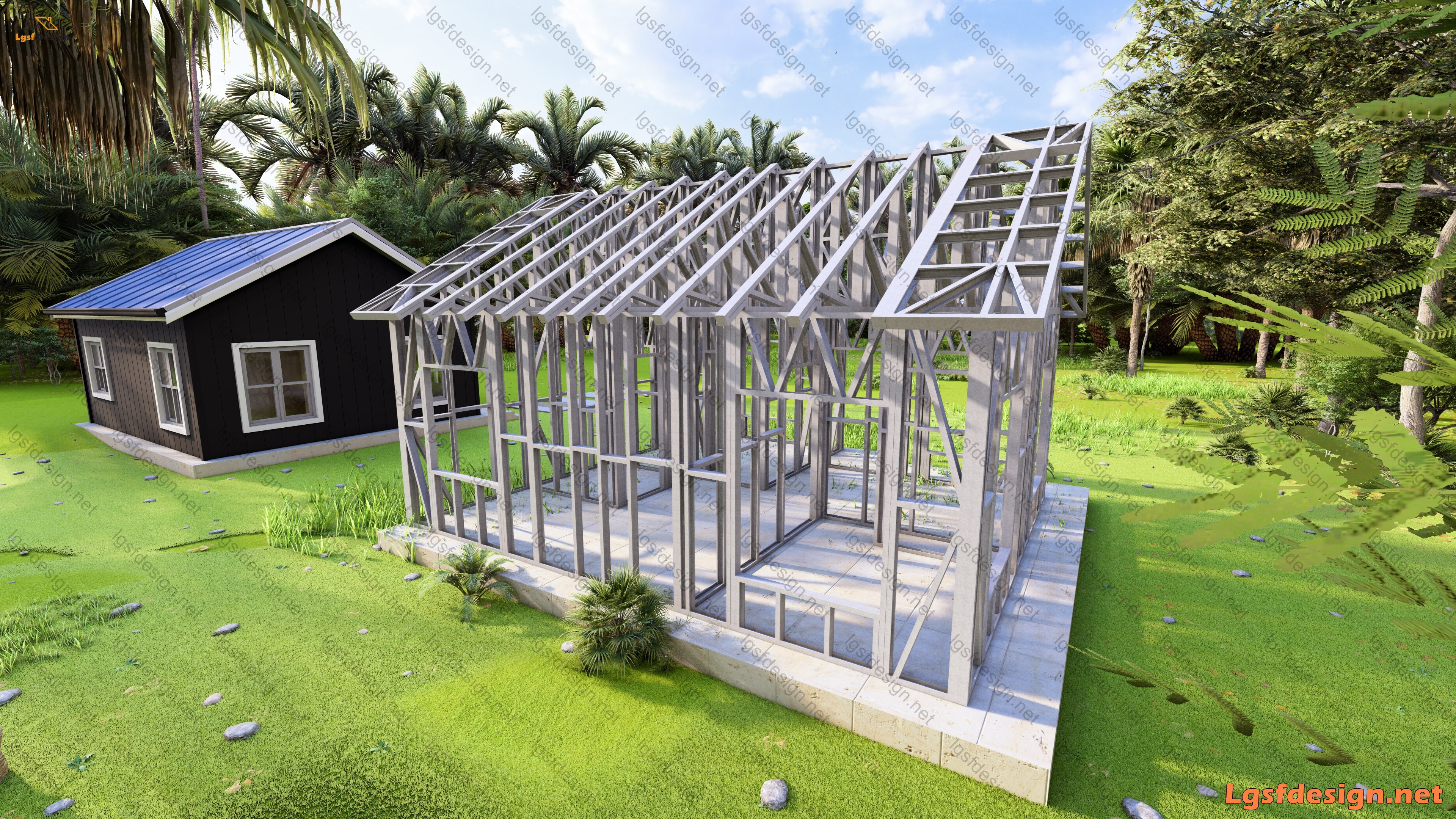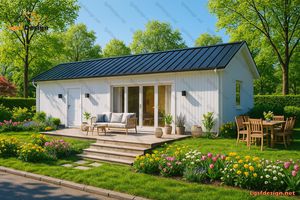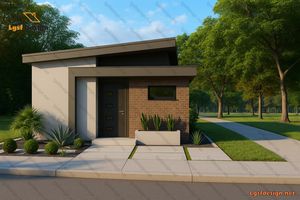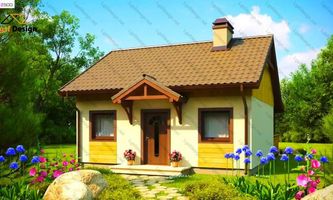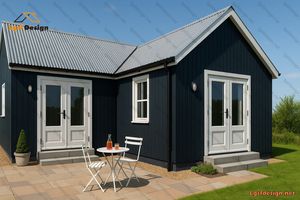
Description
This charming and efficient home design offers the perfect blend of functionality and style. With its clean lines, sleek black exterior, and modern touches, this 22' x 23' dwelling exudes a contemporary aesthetic that is both inviting and visually striking.
The open-concept floor plan maximizes the available space, creating a seamless flow between the living, dining, and kitchen areas. The generous windows provide ample natural lighting, enhancing the sense of spaciousness and creating a bright and airy atmosphere.
The well-appointed kitchen features modern appliances and ample counter space, making meal preparation a pleasure. The tasteful bathroom and two comfortably sized bedrooms ensure that this home meets the needs of today's discerning homebuyers, offering the perfect combination of form and function.
Nestled amidst lush tropical foliage, this property offers a serene and private oasis, providing a tranquil escape from the hustle and bustle of daily life. With its exceptional design, thoughtful amenities, and picturesque setting, this home is an exceptional opportunity for those seeking a contemporary and comfortable living experience.
Packages Price
Key Specs
Title :
Price :
Area :
Bedroom :
D50210
$ 250
50 m2
2
Bathroom :
Garage :
Floor :
Hot Rolled Steel :
1
0
1
No
Additional Details
Structure Weight :
Longest Memeber Length :
Steels :
1681 kg
5.60 m
362S162
Load Conditions
Designing Code :
Characteristic Value of Snow Load :
Fundamental Basic Wind Velocity :
Basic Velocity Pressure :
Reference Value of Peak Ground Acceleration :
IBC 2021
0.50 kN/m2
55.00 m/s
1.50 kN/m2
0.20 m/s2
Floor plans
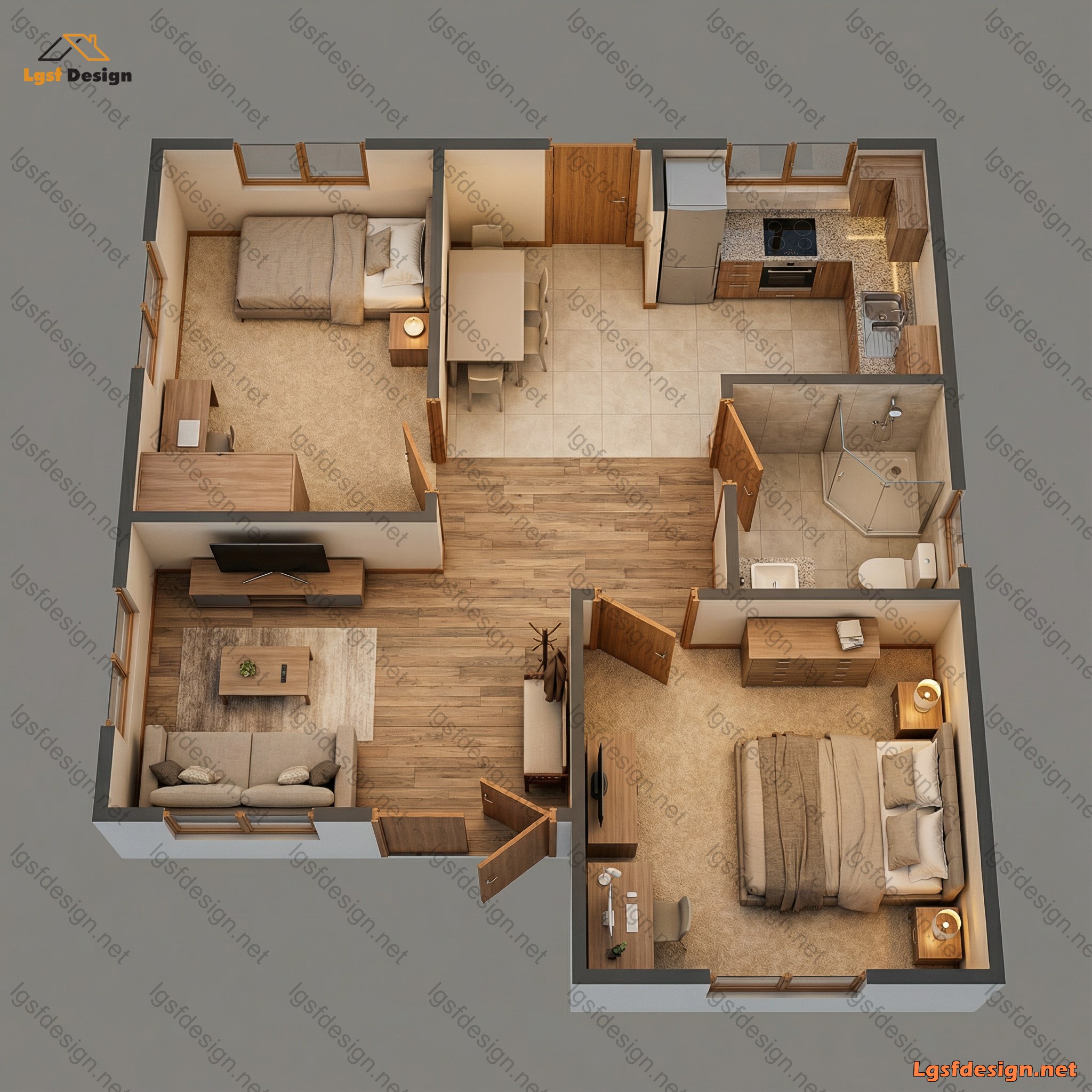
Floor Plan
- 0 Review
-
- ( 0.0 out of 5.0 )
- Write a Review

