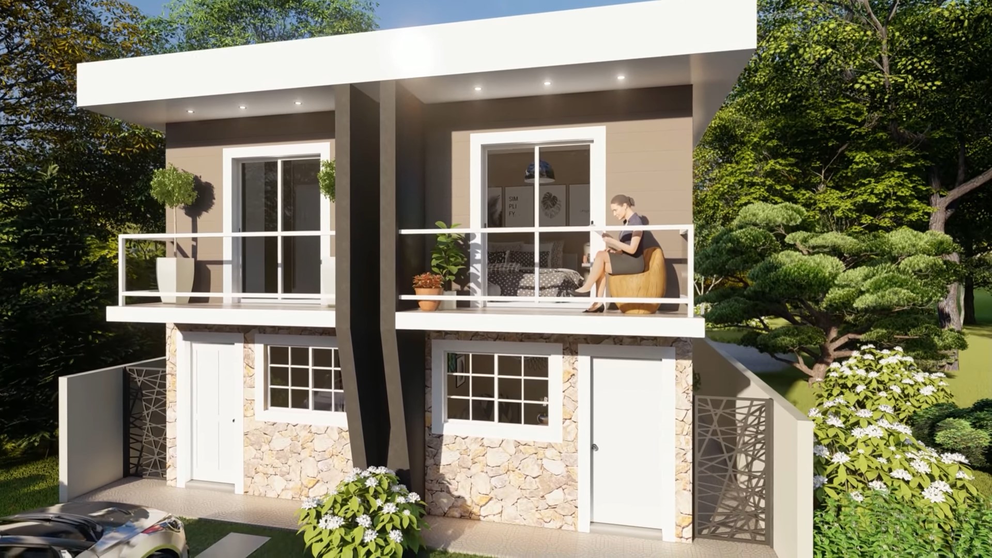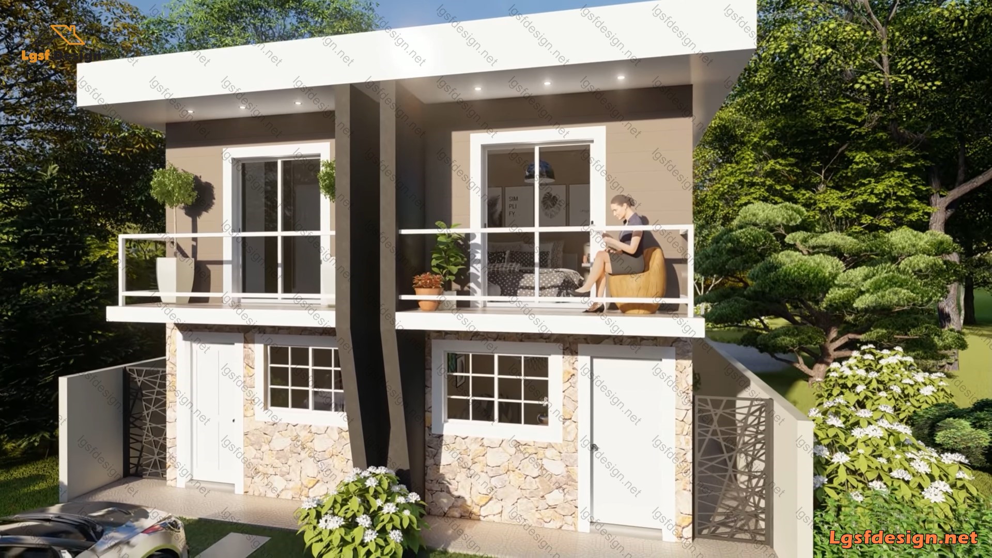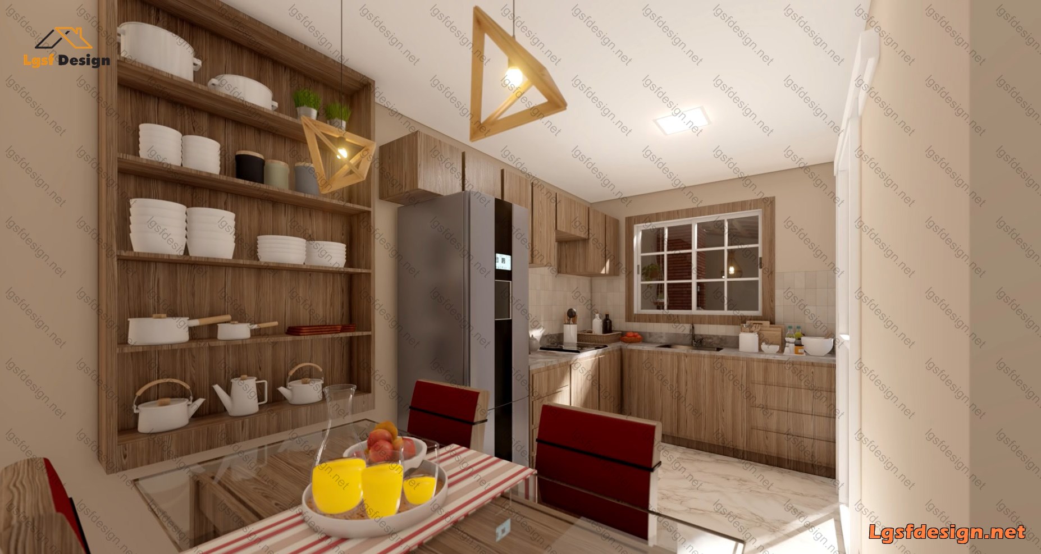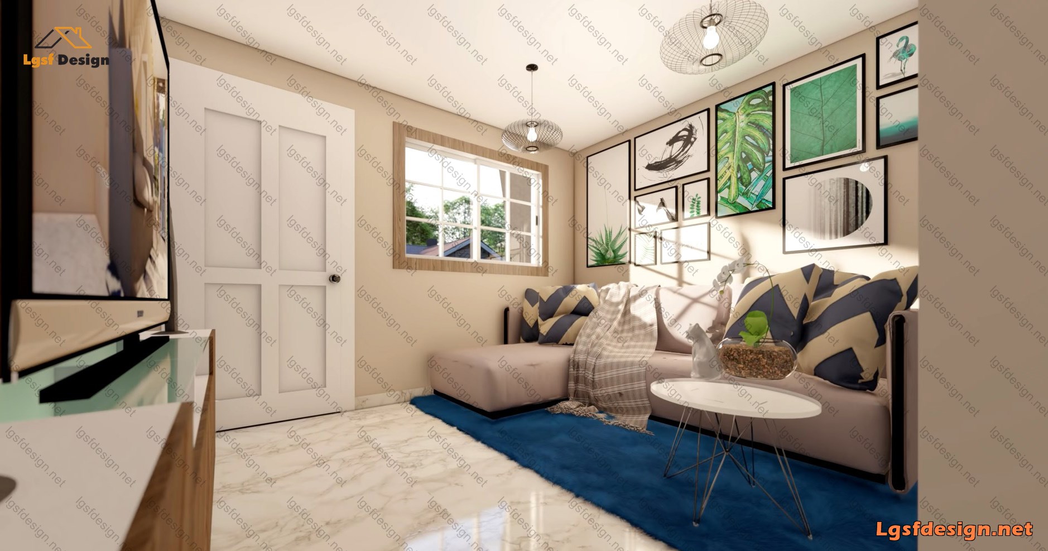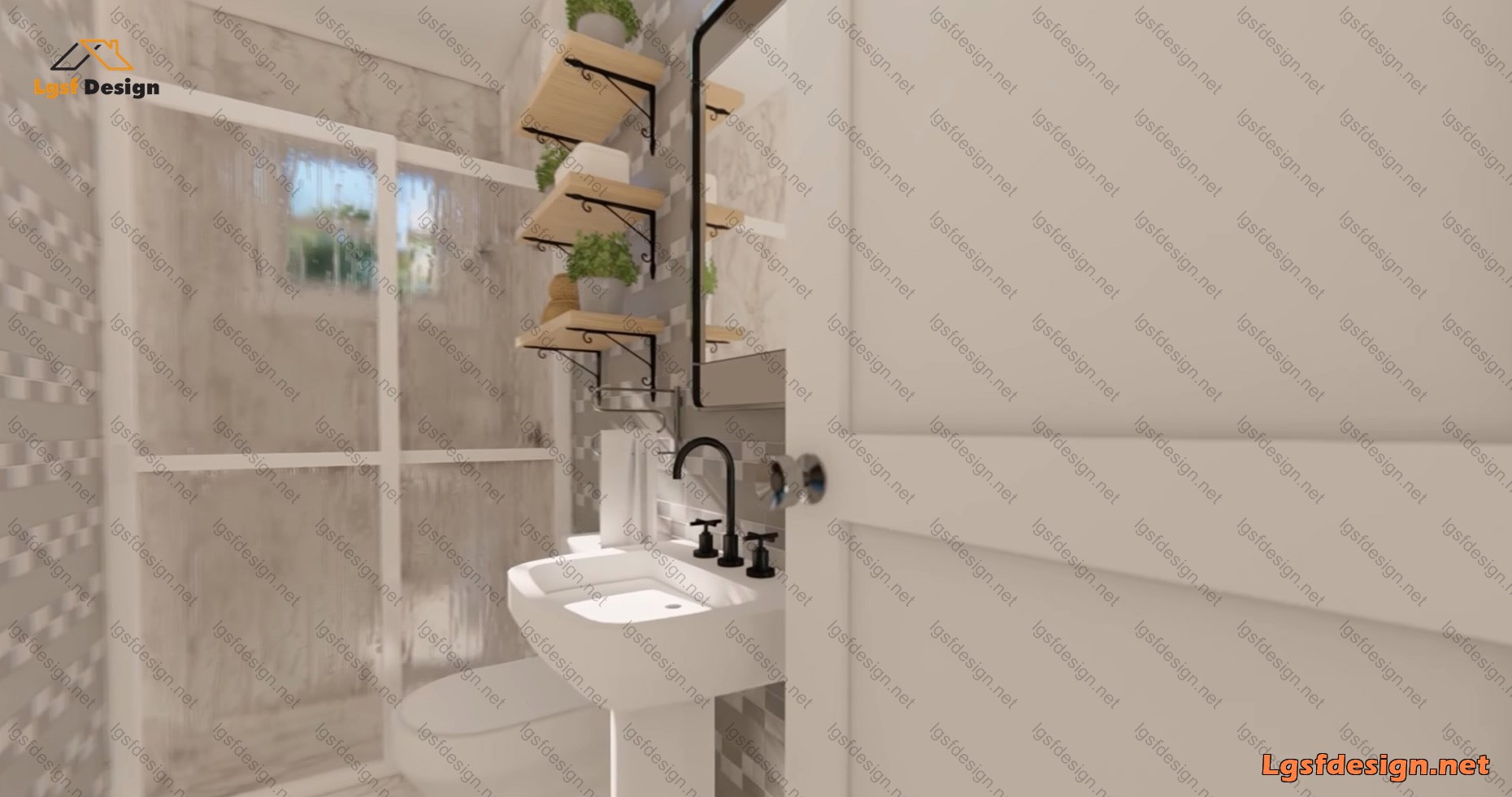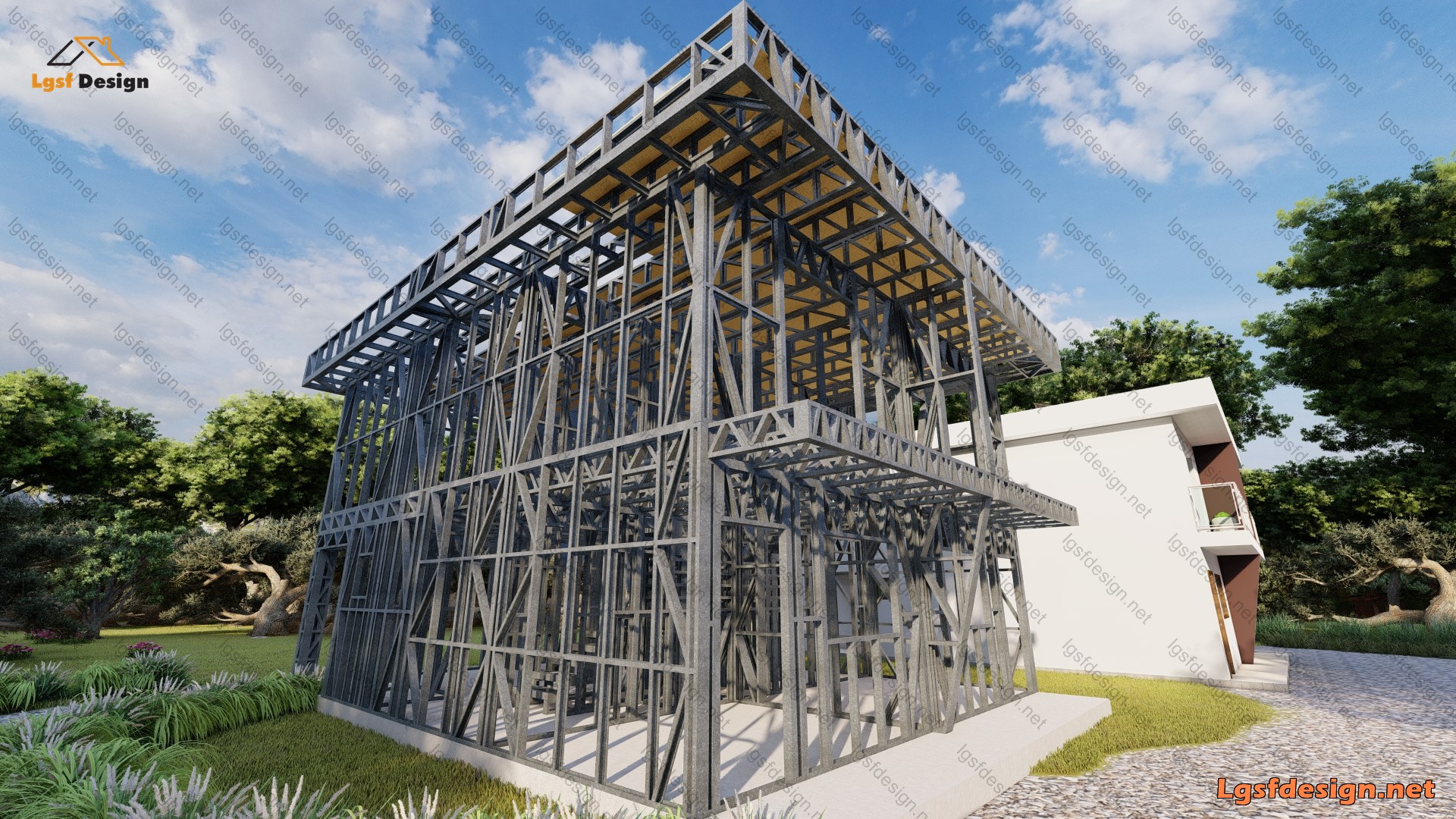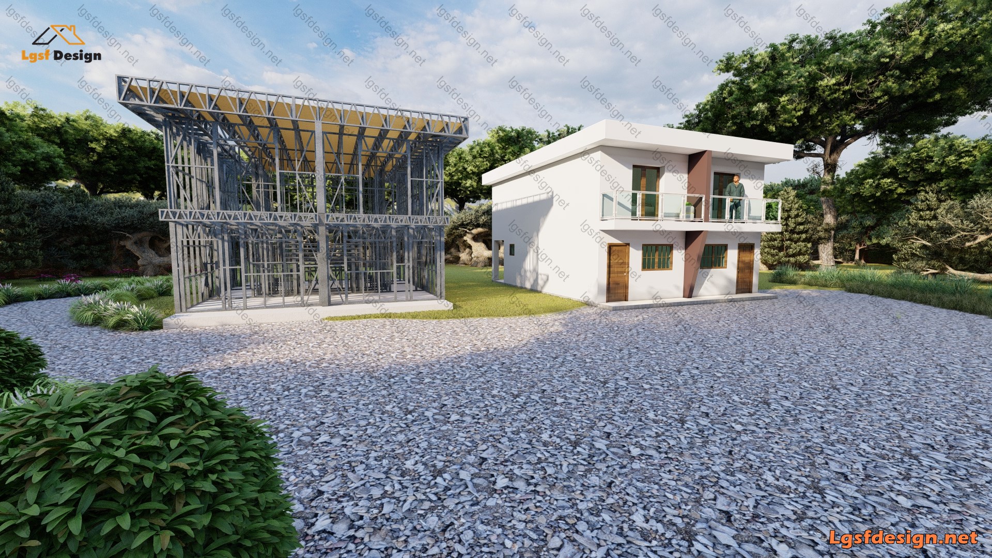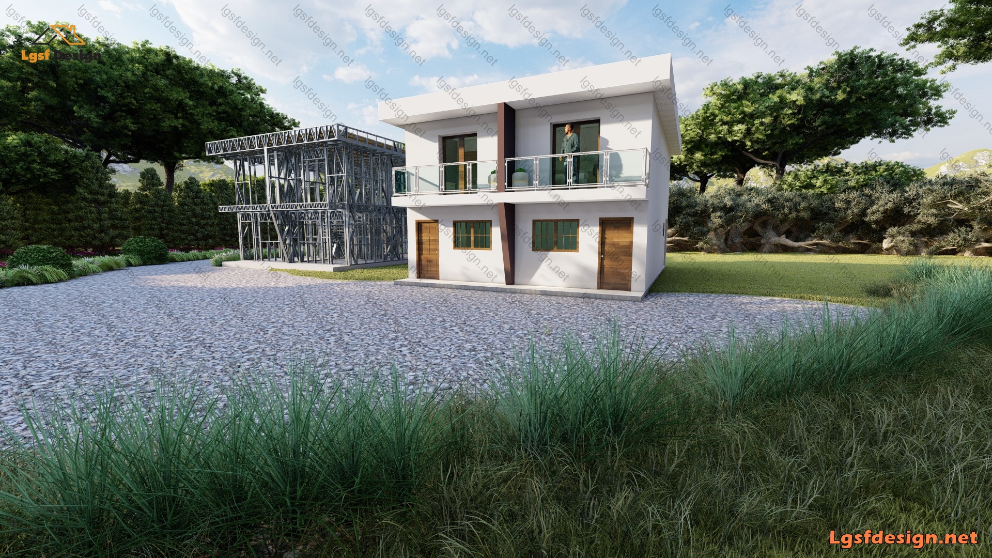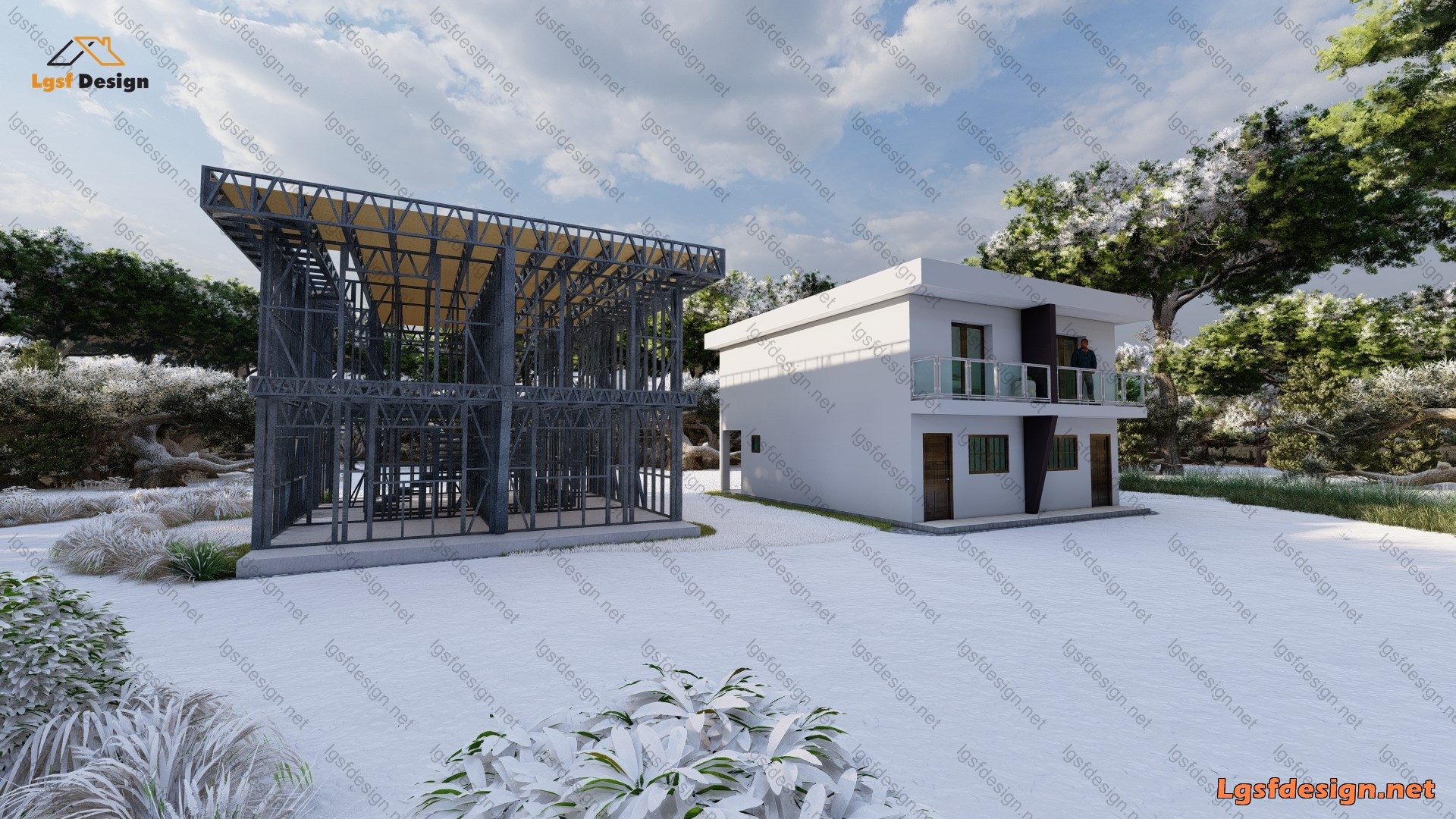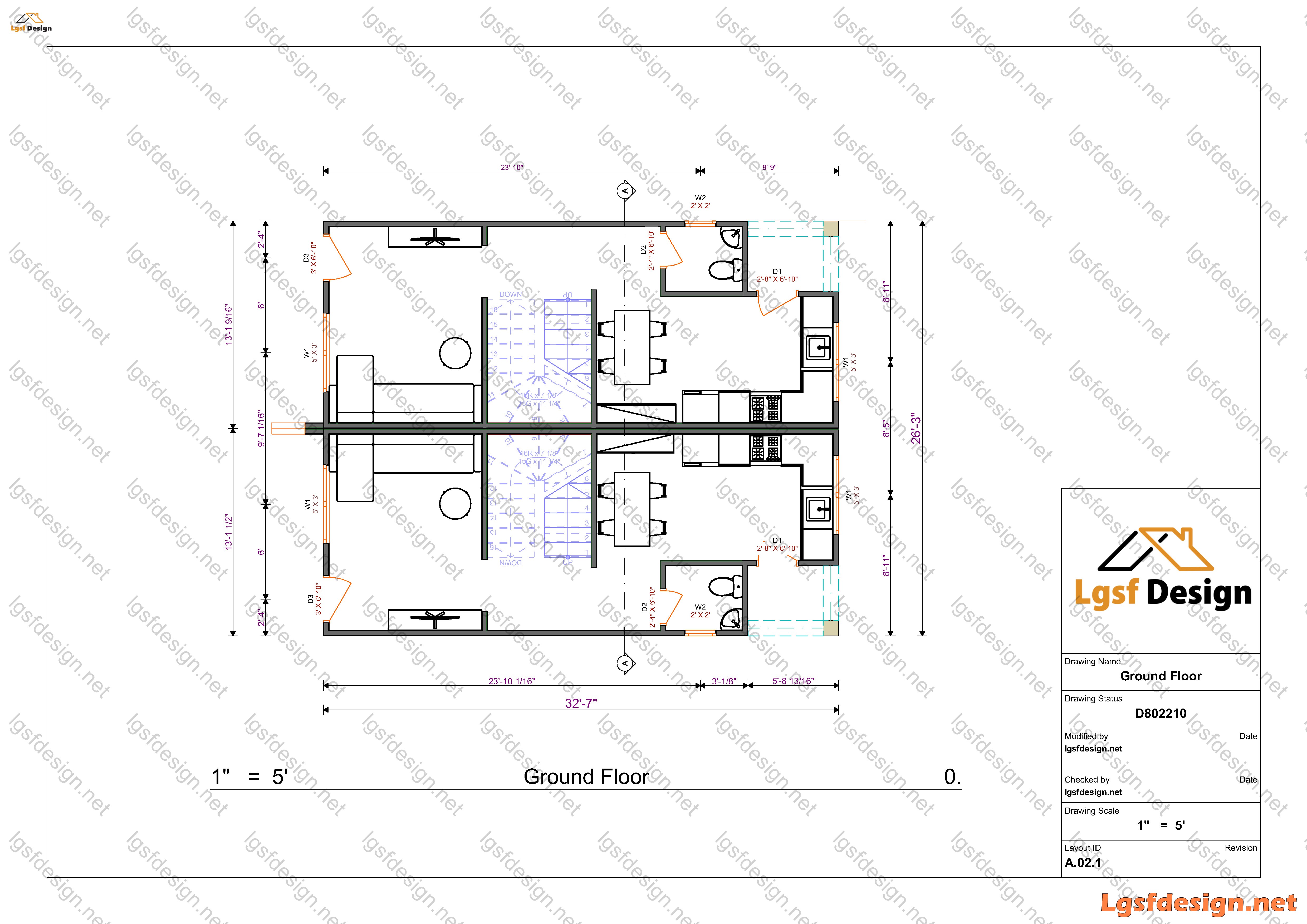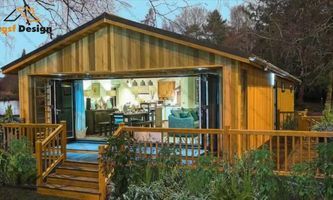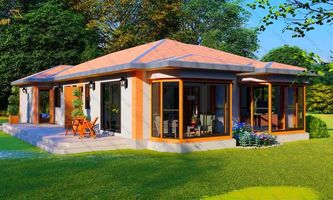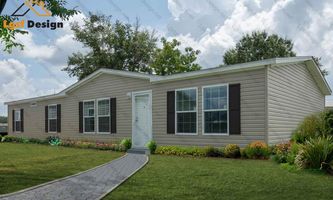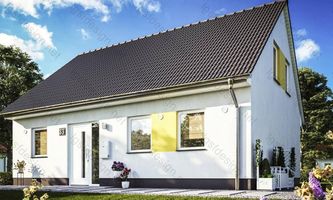
Description
This clever design showcases two adjoining 75-square-meter homes, totaling 150 square meters. Each unit features a ground floor with an open living space, equipped kitchen, and bathroom. The first floor of each unit contains two large bedrooms with built-in closets and a full bathroom. Central spiral staircases connect the floors. Large windows provide abundant natural light. This efficient design offers an ideal combination of private and public spaces in a compact, flexible format, perfect for modern living arrangements.
Packages Price
Key Specs
Title :
Price :
Area :
Bedroom :
D1502220
$ 580
150 m2
2
Bathroom :
Garage :
Floor :
Hot Rolled Steel :
2
0
2
No
Additional Details
Structure Weight :
Longest Memeber Length :
Steels :
6200 kg
7.40 m
362S162
Load Conditions
Designing Code :
Characteristic Value of Snow Load :
Fundamental Basic Wind Velocity :
Basic Velocity Pressure :
Reference Value of Peak Ground Acceleration :
IBC 2021
0.00 kN/m2
28.00 m/s
0.60 kN/m2
0.20 m/s2
Floor plans
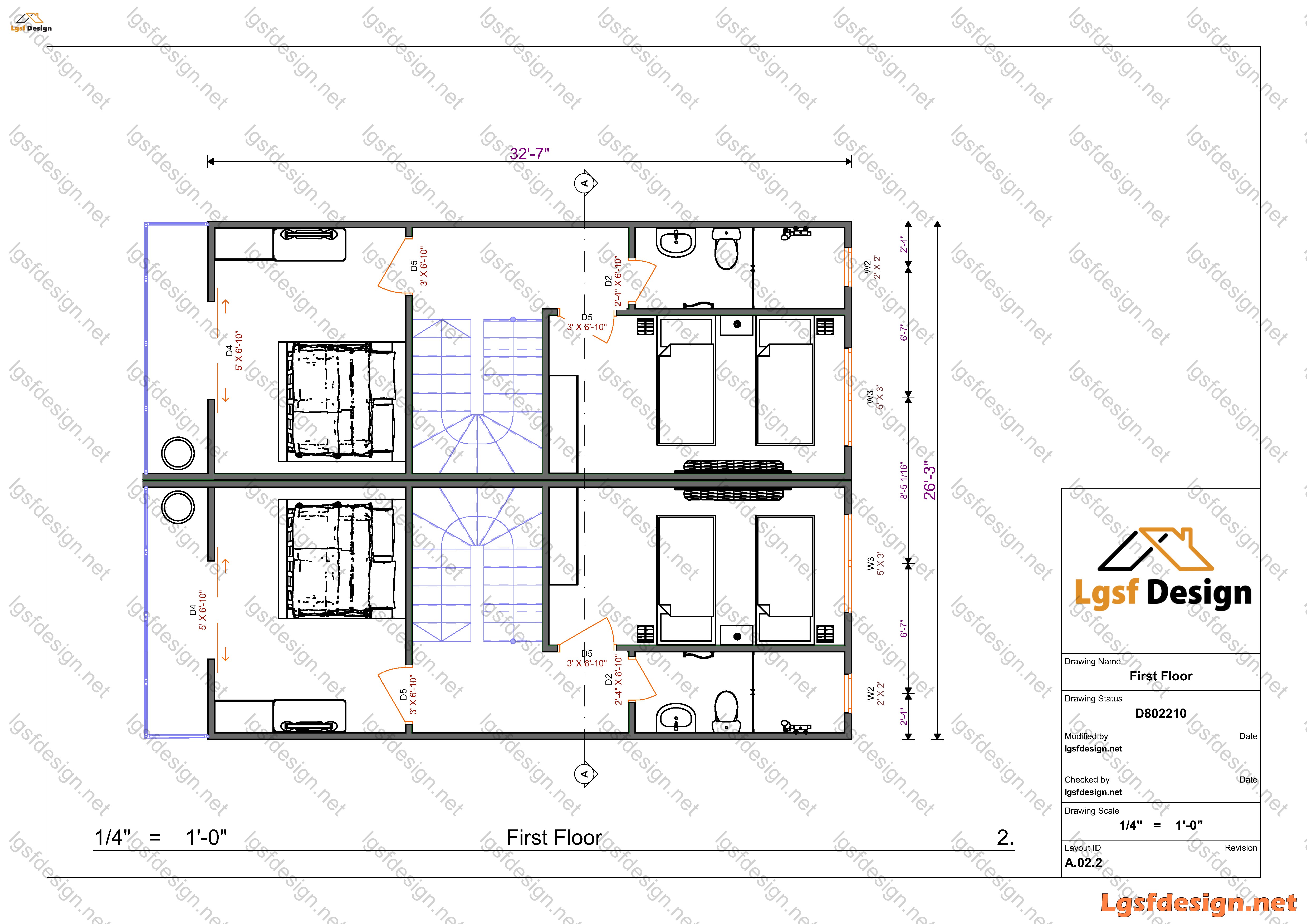
Floor Plan
- 0 Review
-
- ( 0.0 out of 5.0 )
- Write a Review

