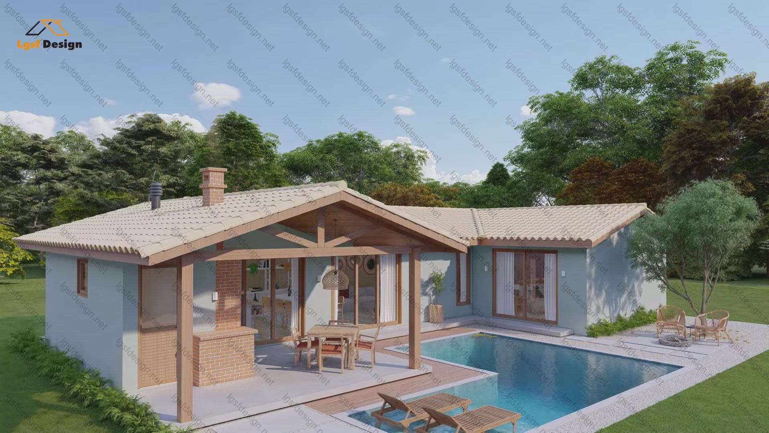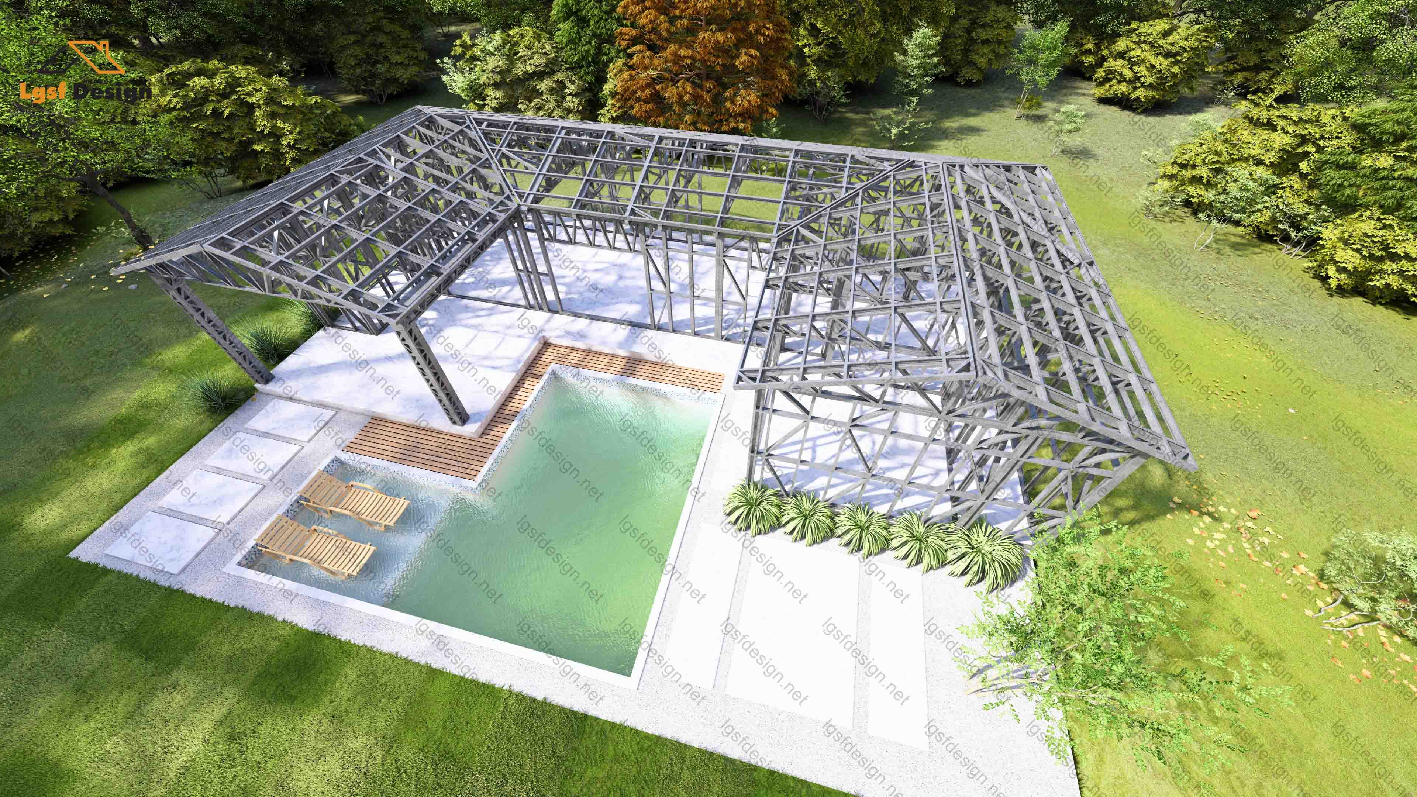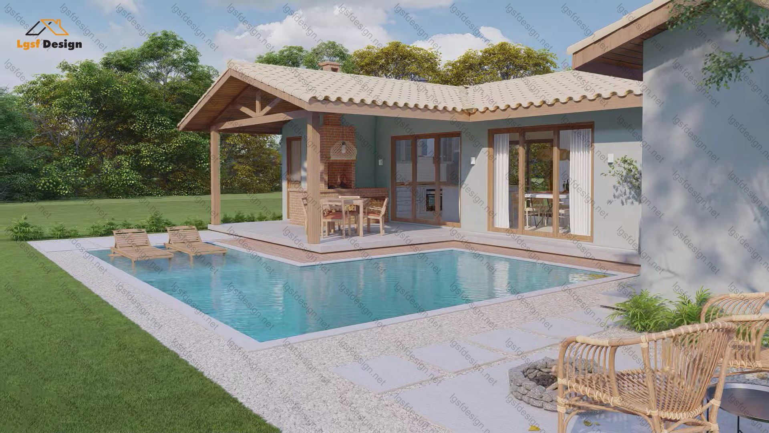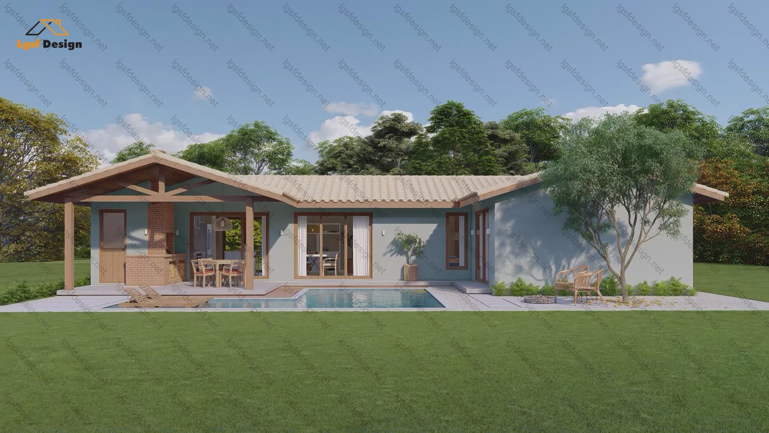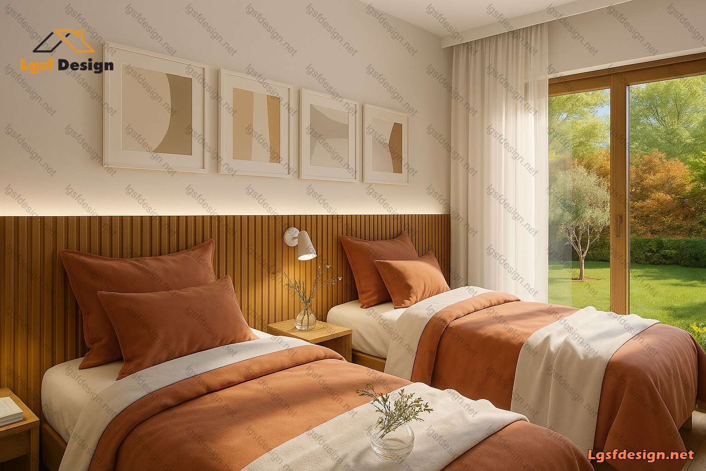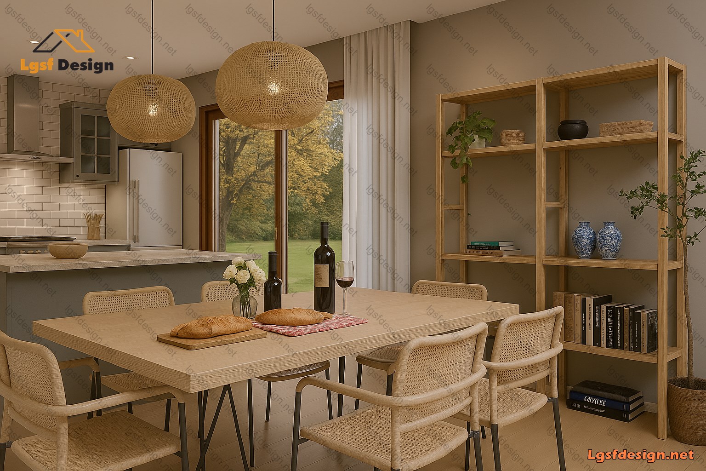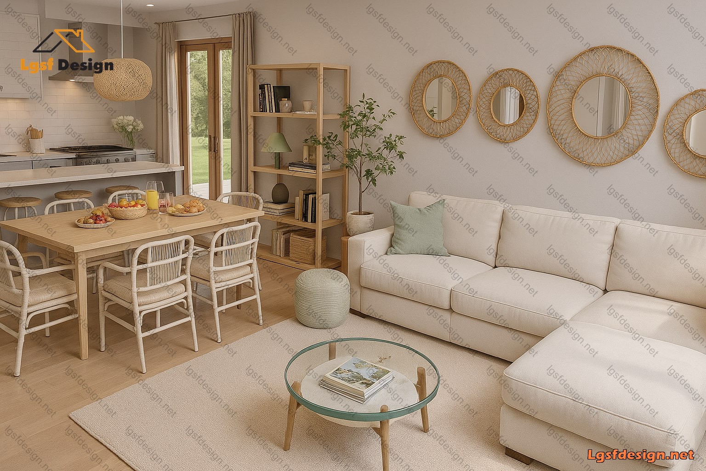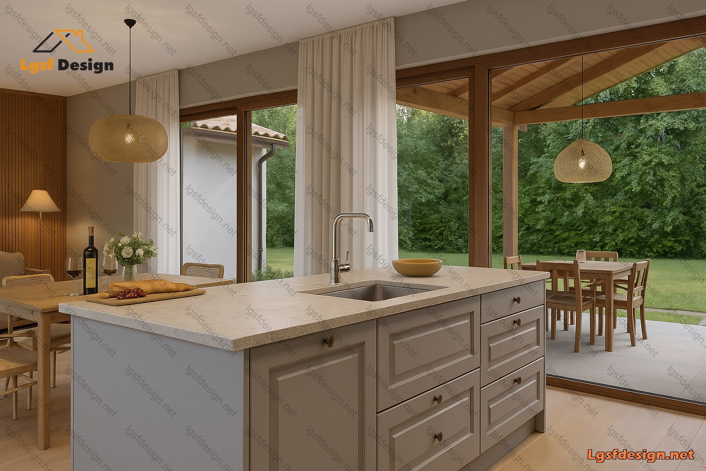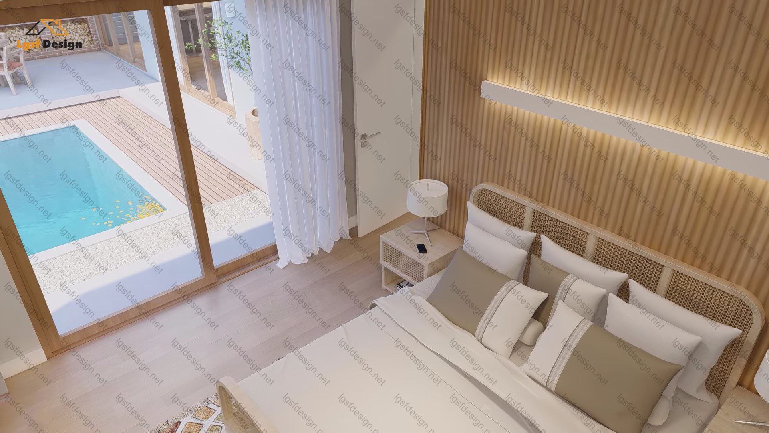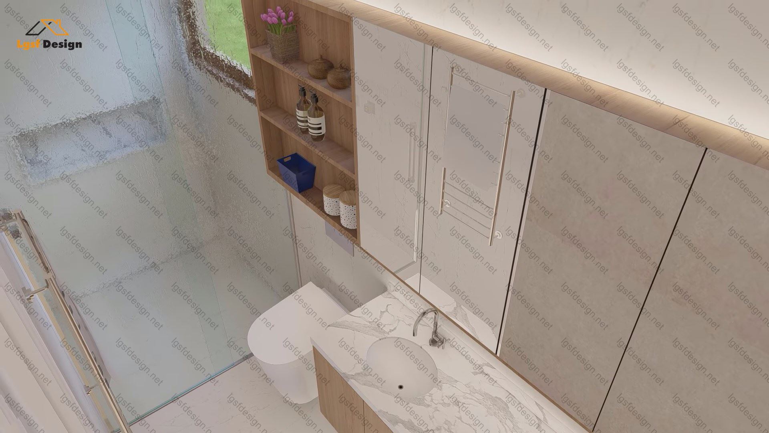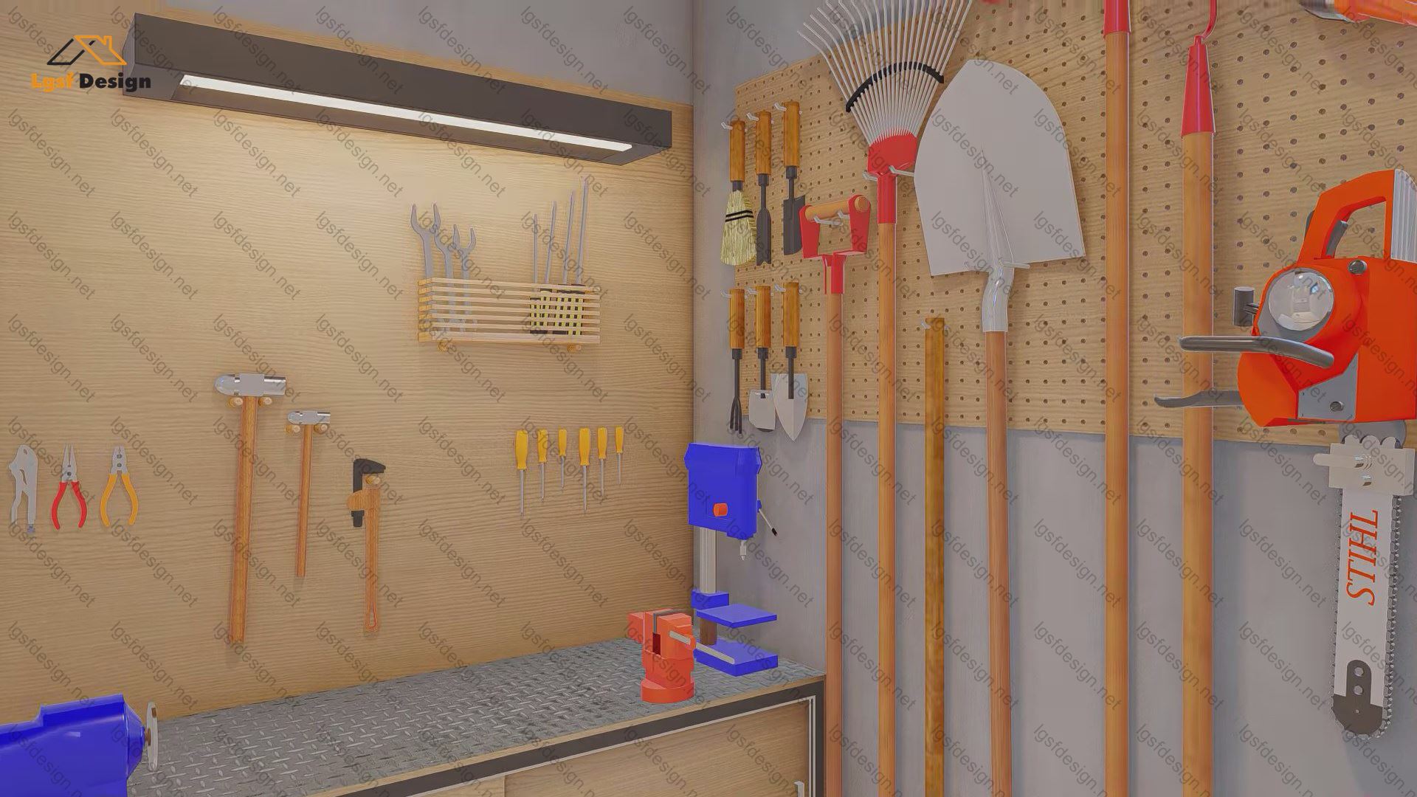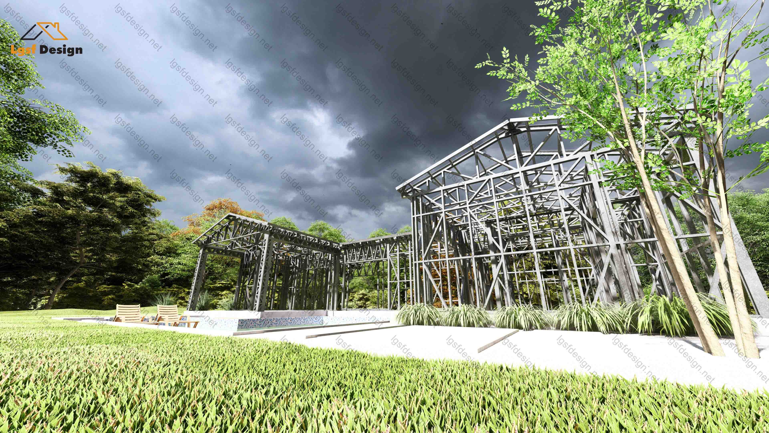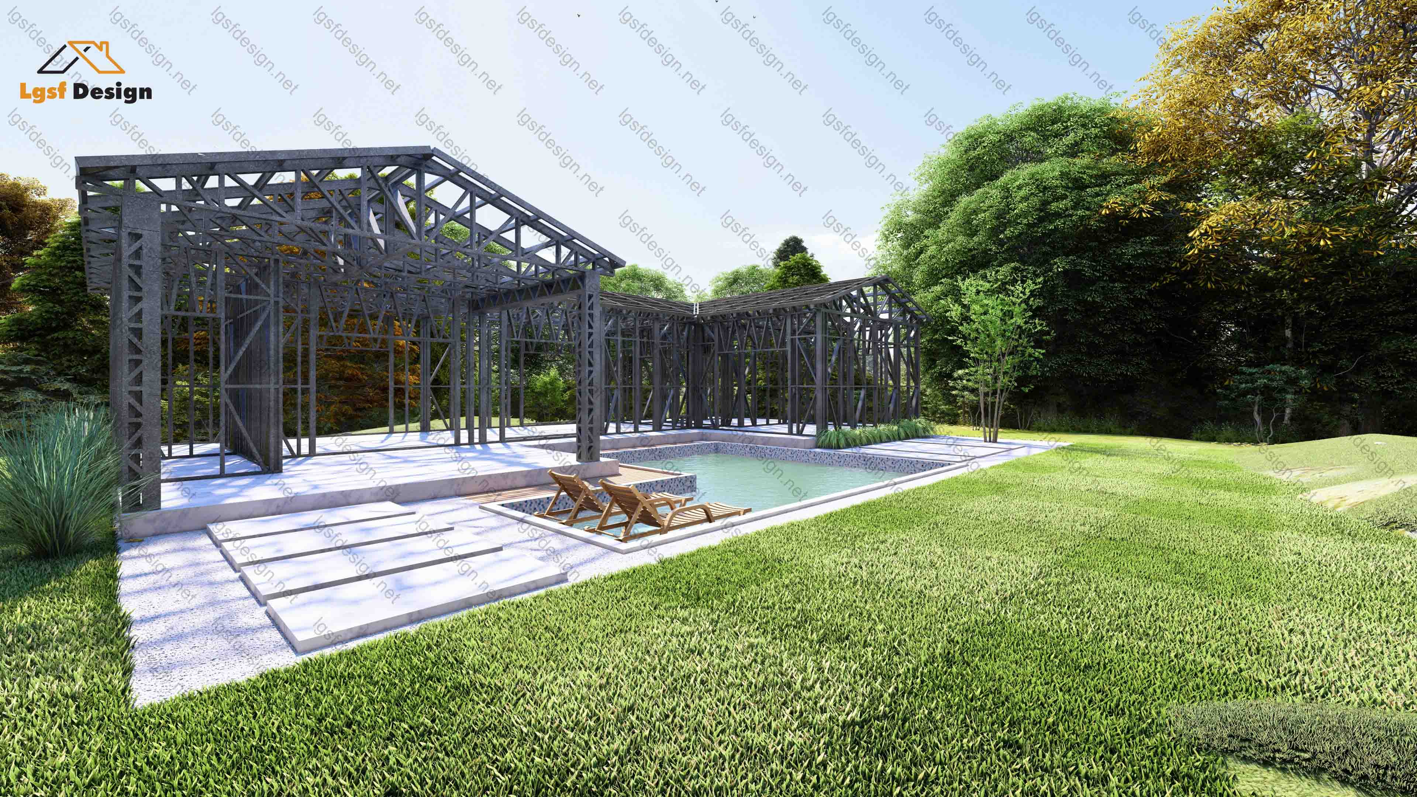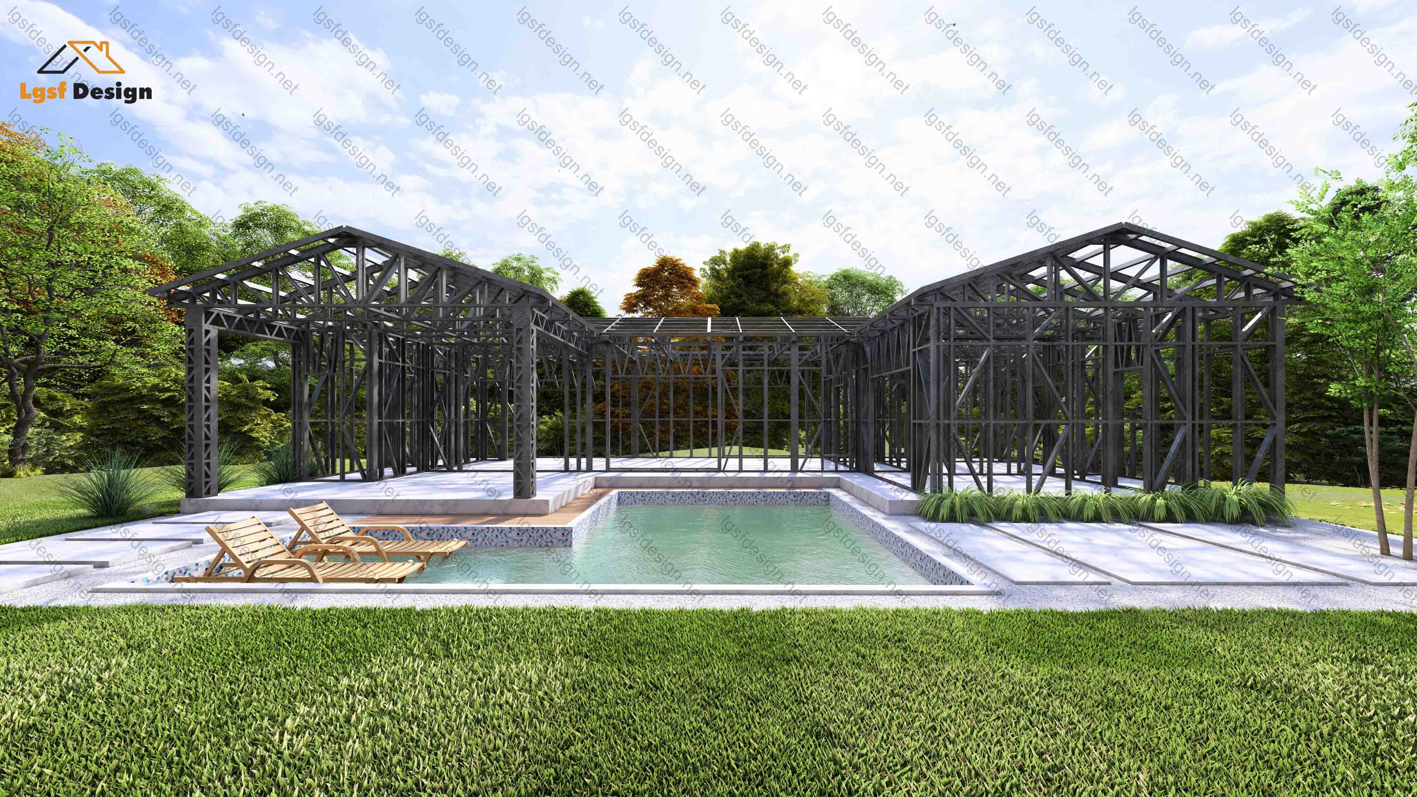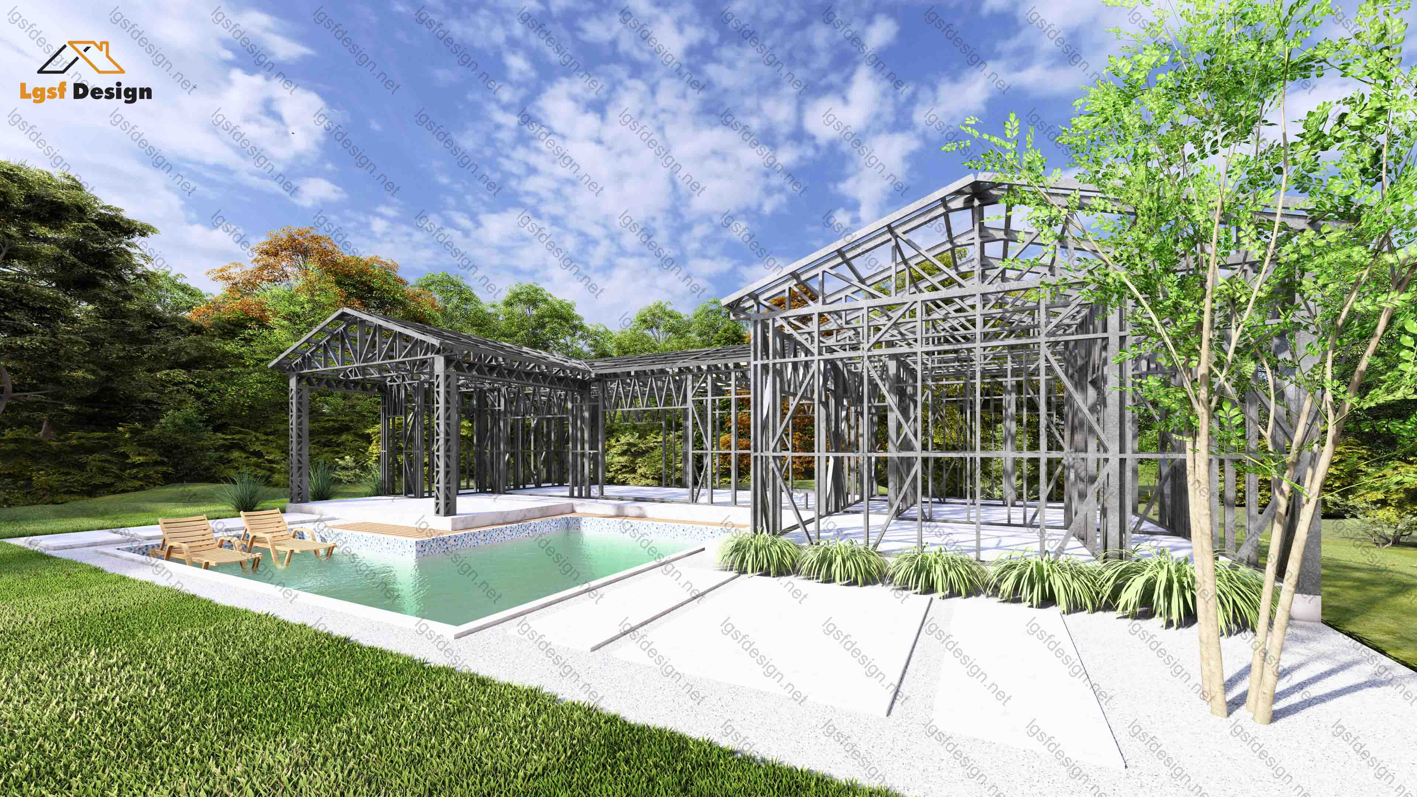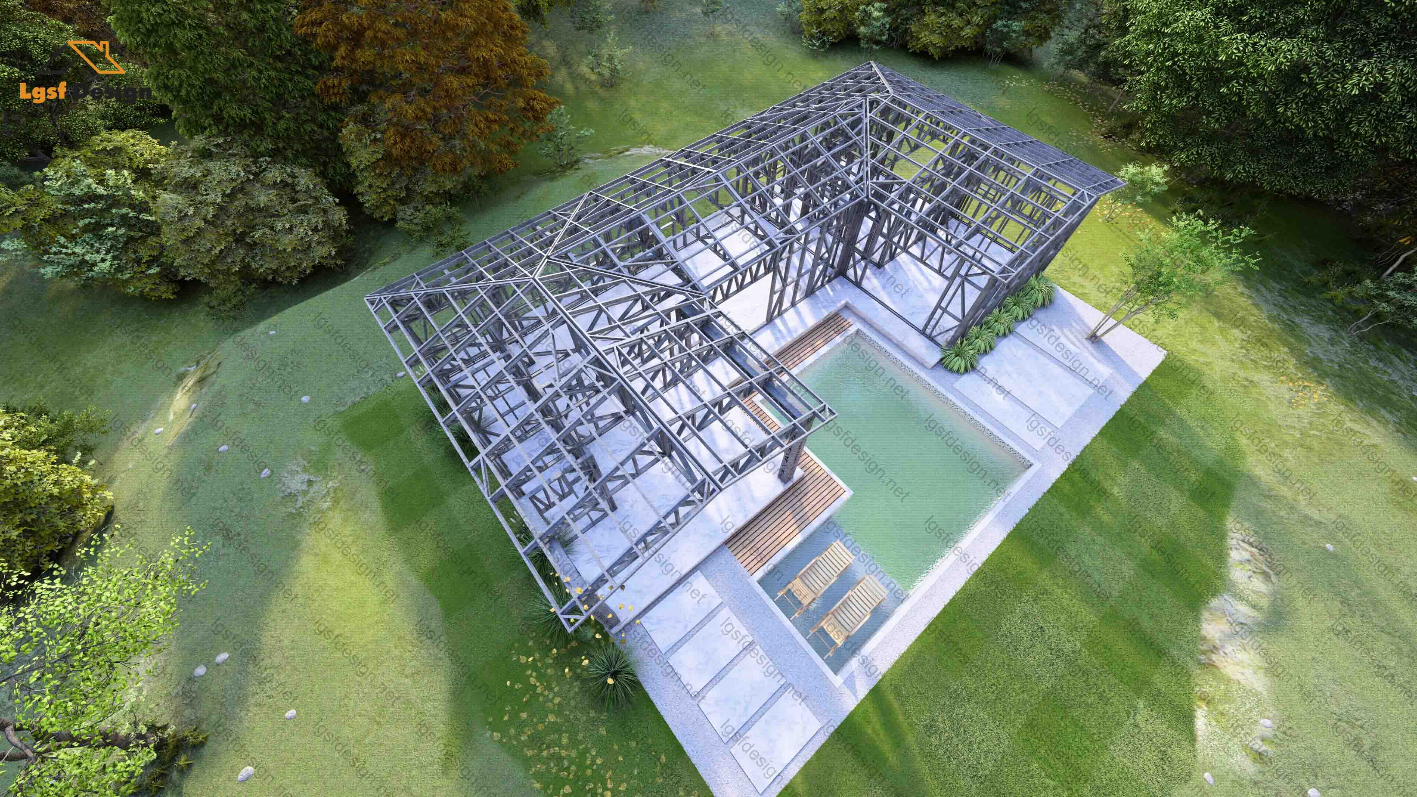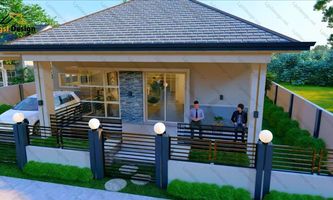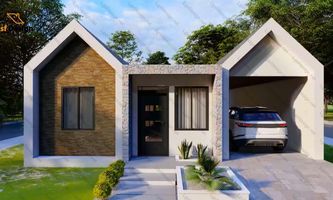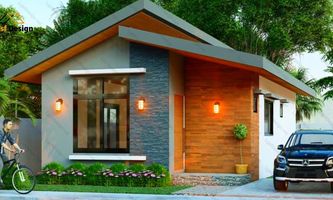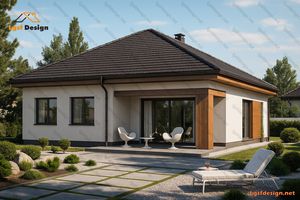
Description
Situated on a 120-square-meter expanse, this U-shaped home boasts two bedrooms and three bathrooms, offering a spacious and comfortable living environment. The distinctive design includes large windows that not only flood the interior with natural light but also provide captivating views of the surroundings.
The house's U-shaped layout enhances privacy and creates a harmonious flow between its various sections. Inside, the two bedrooms offer ample space, ensuring both relaxation and functionality for residents. The thoughtful arrangement of the three bathrooms adds convenience to daily life.
Adding to the allure, a refreshing swimming pool graces the front courtyard, elevating the outdoor experience. The large windows serve as a prominent feature, seamlessly blending the indoor and outdoor spaces while allowing residents to bask in the beauty of the exterior.
Whether you're enjoying the coziness of the bedrooms, the convenience of well-appointed bathrooms, or the serenity of the U-shaped design, this home is a perfect blend of comfort and style. With its inviting pool and expansive windows, it invites residents to savor both the tranquility within and the picturesque surroundings outside.
Packages Price
Key Specs
Title :
Price :
Area :
Bedroom :
D120320
$ 490
120 m2
2
Bathroom :
Garage :
Floor :
Hot Rolled Steel :
3
0
1
No
Additional Details
Structure Weight :
Longest Memeber Length :
Steels :
3500 kg
5.90 m
89S41G350-0.75 mm , 89S41G350-0.95 mm
Load Conditions
Designing Code :
Characteristic Value of Snow Load :
Fundamental Basic Wind Velocity :
Basic Velocity Pressure :
Reference Value of Peak Ground Acceleration :
IBC 2021
0.50 kN/m2
45.00 m/s
1.00 kN/m2
0.20 m/s2
Floor plans
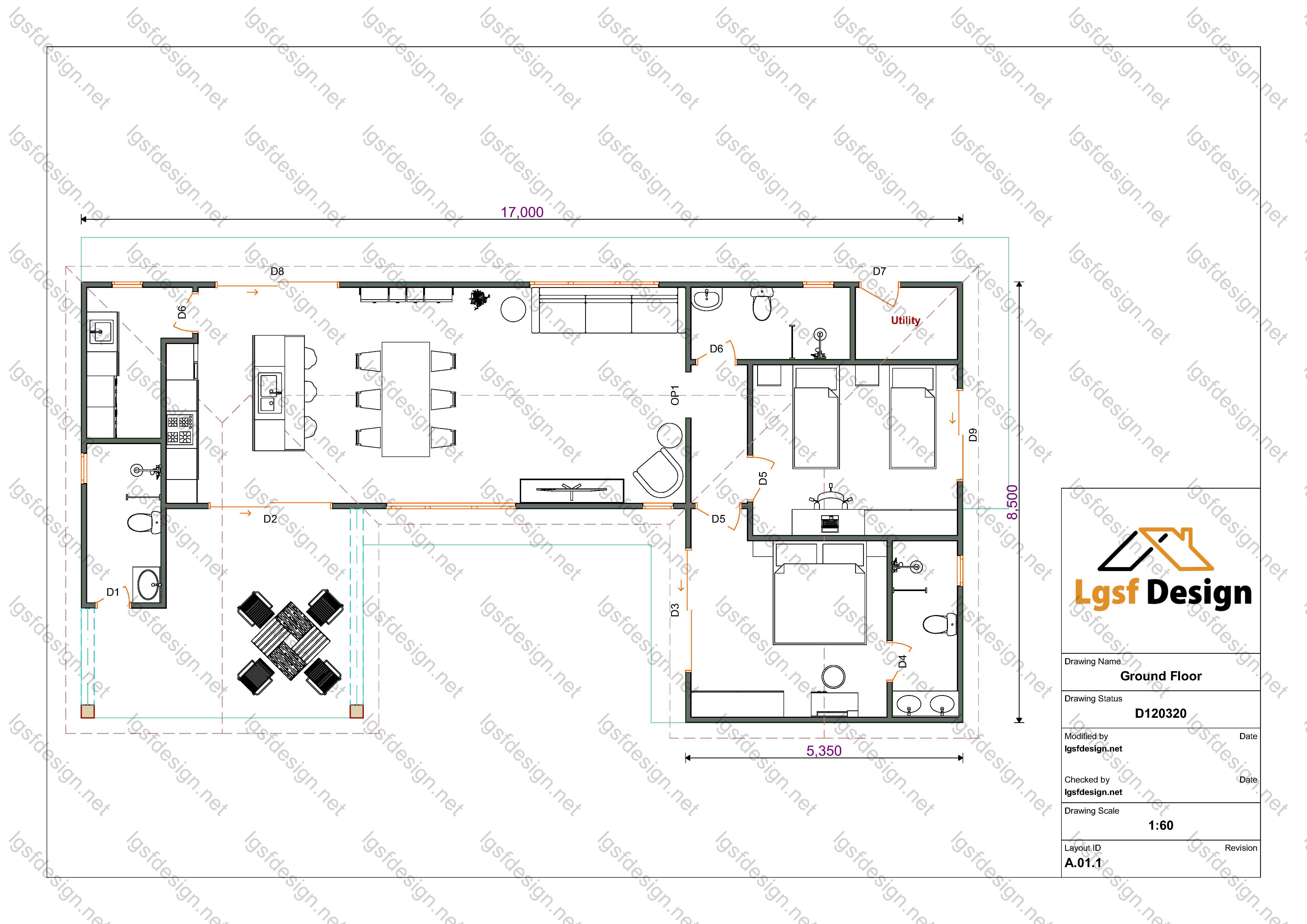
Floor Plan
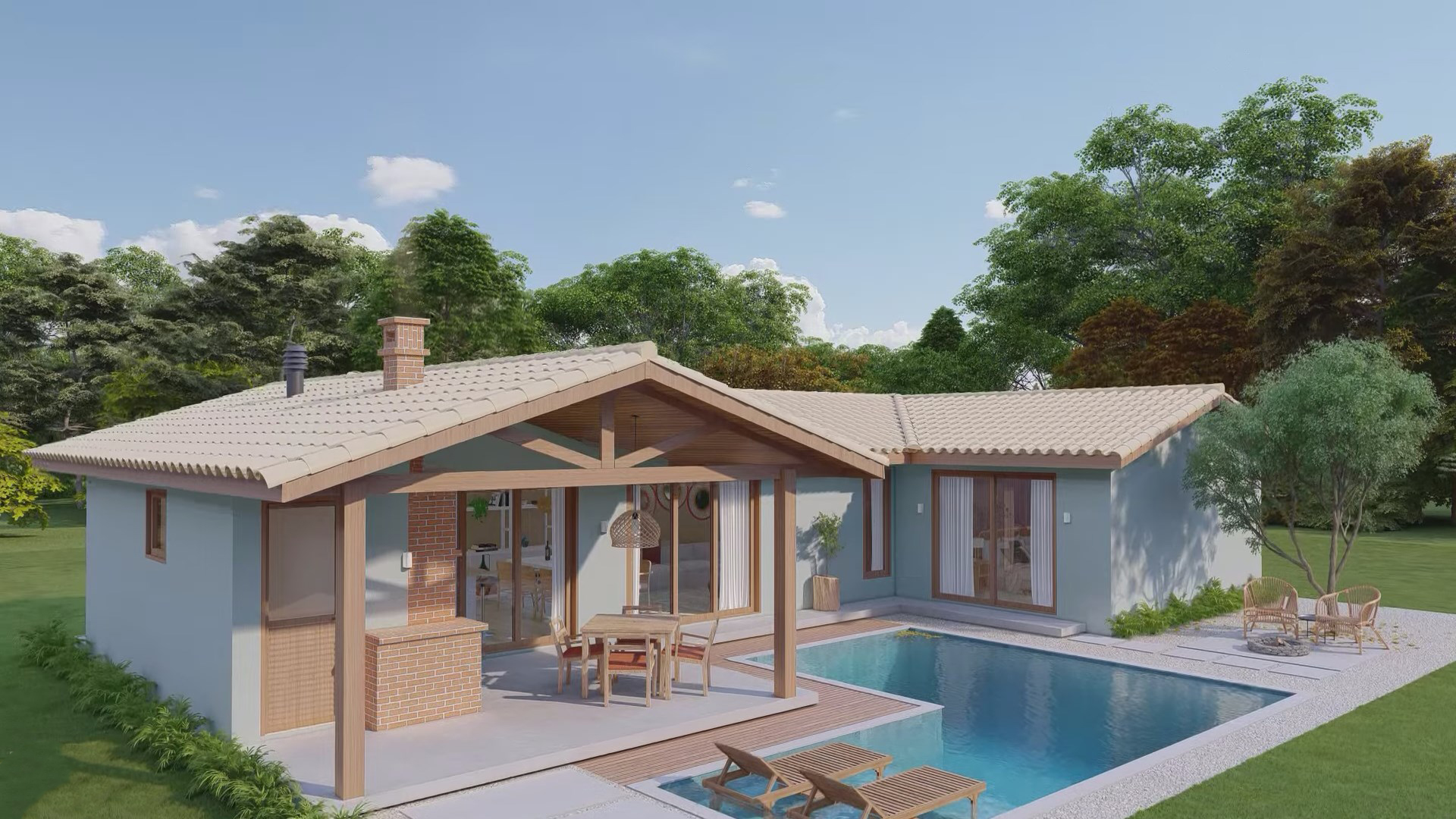
- 0 Review
-
- ( 0.0 out of 5.0 )
- Write a Review

