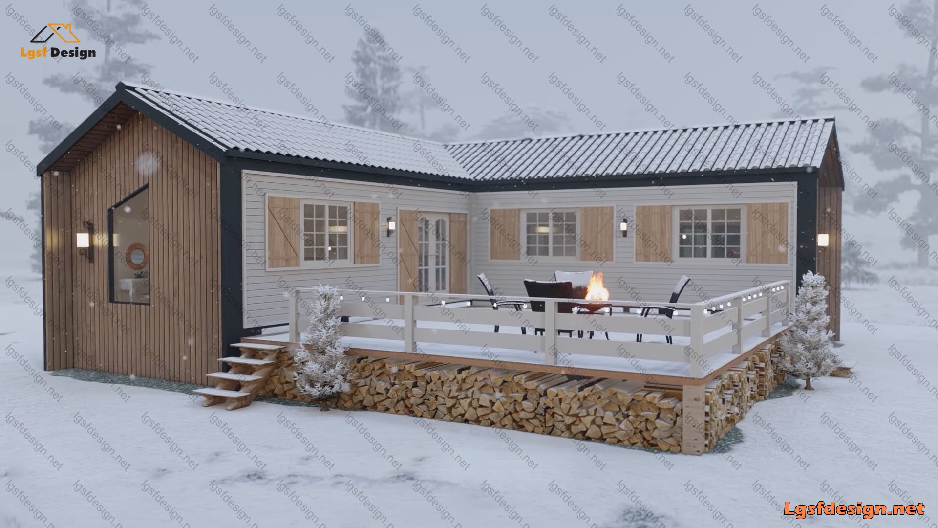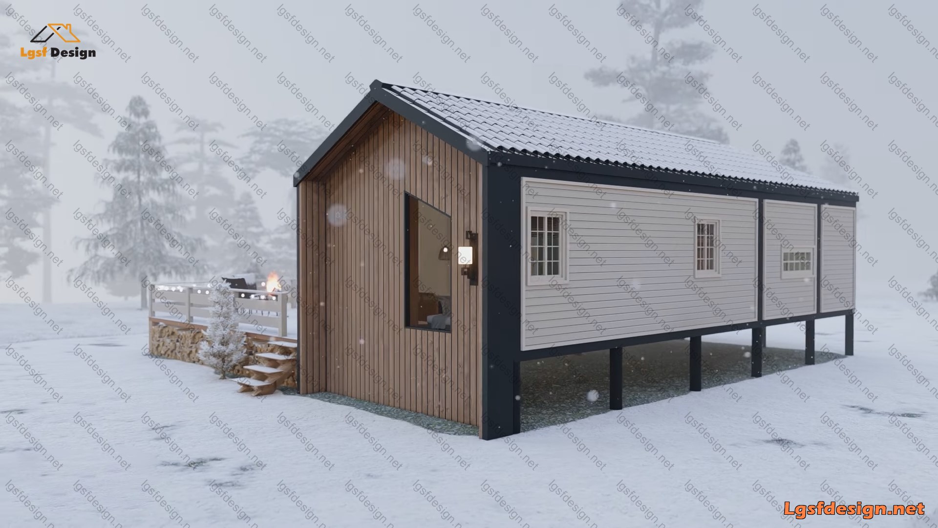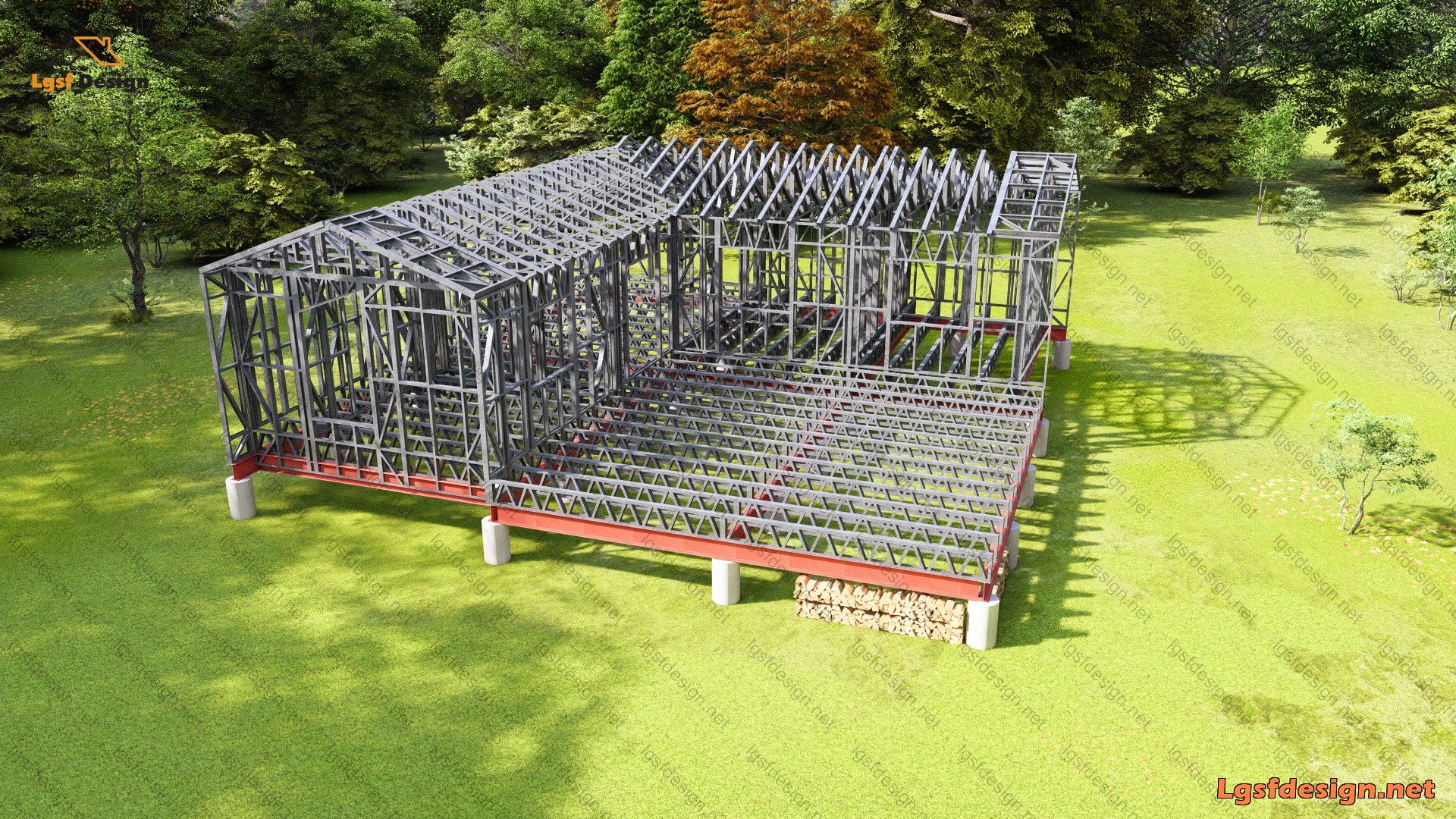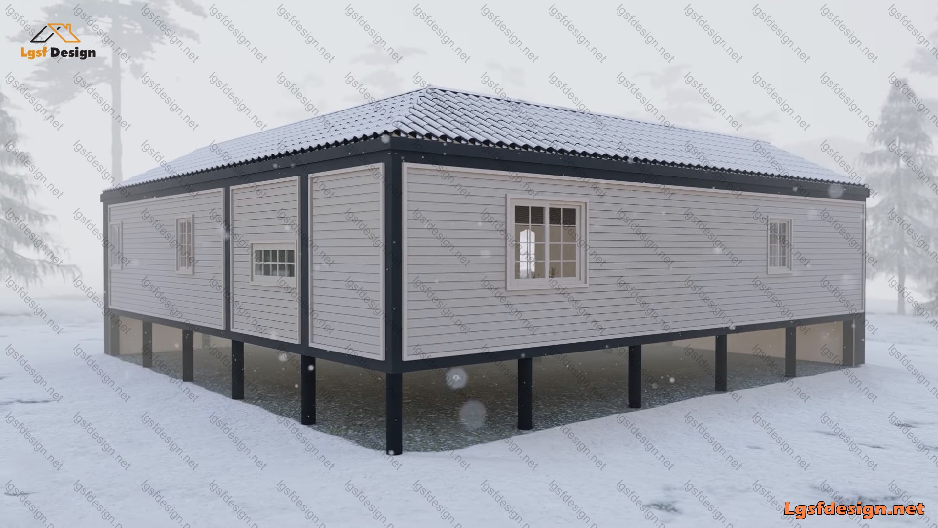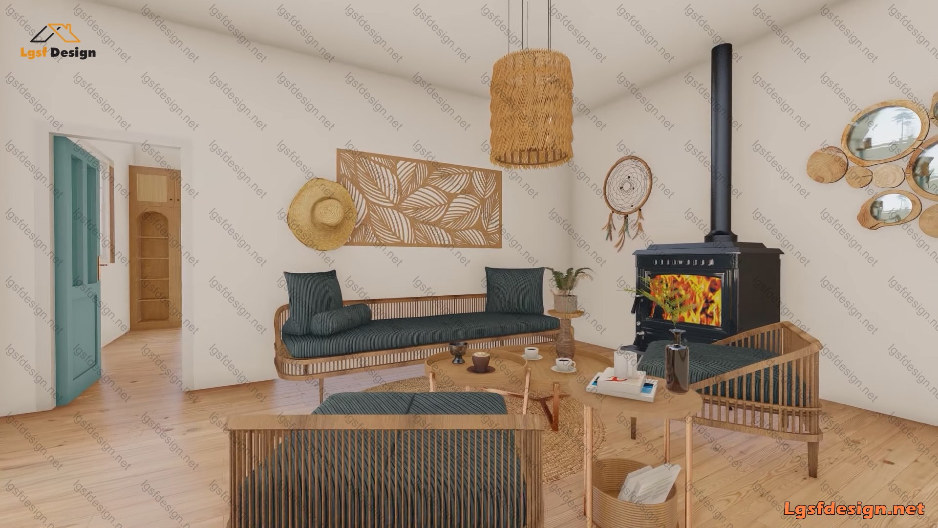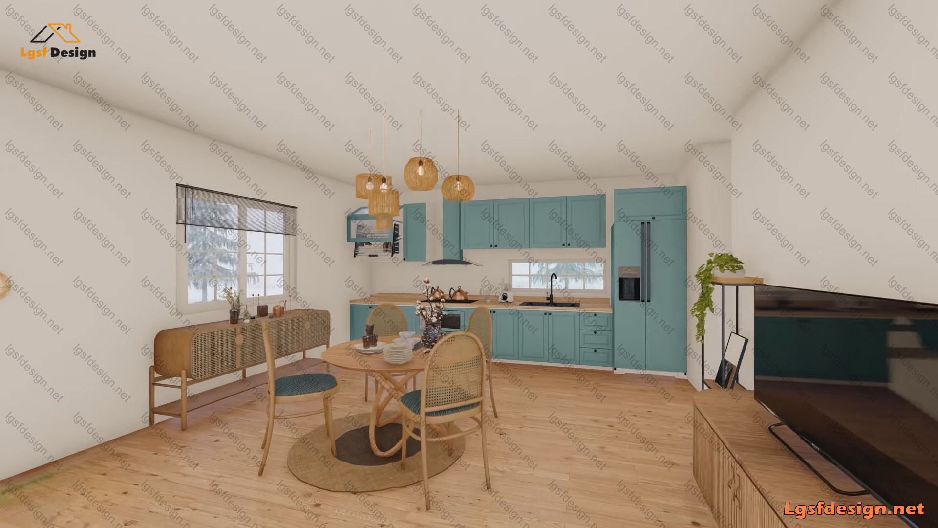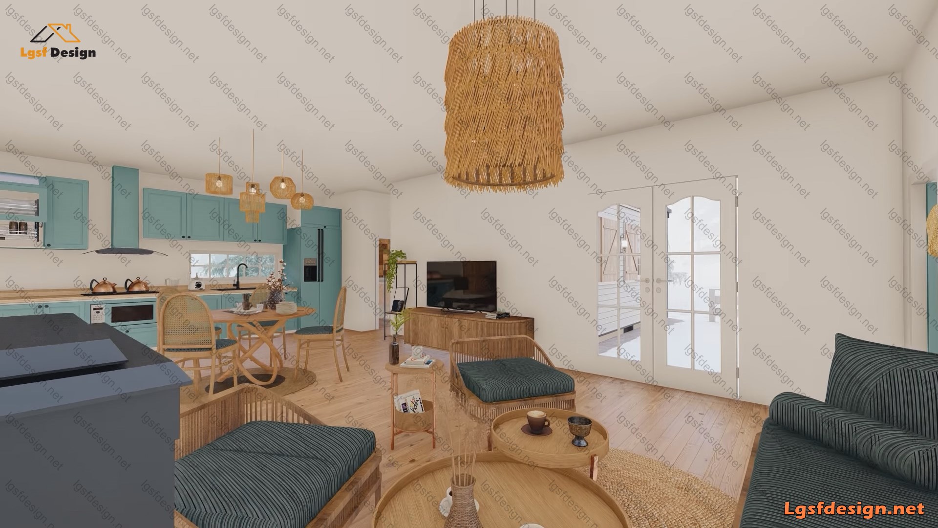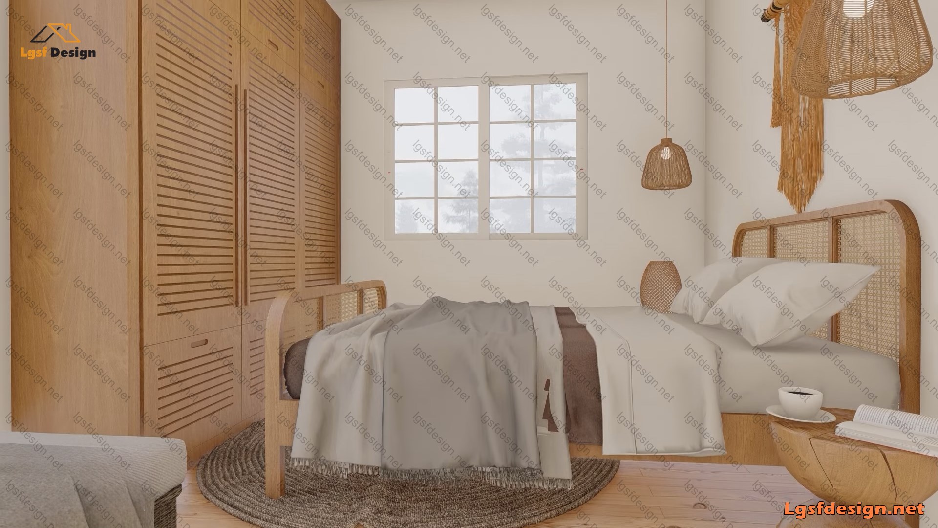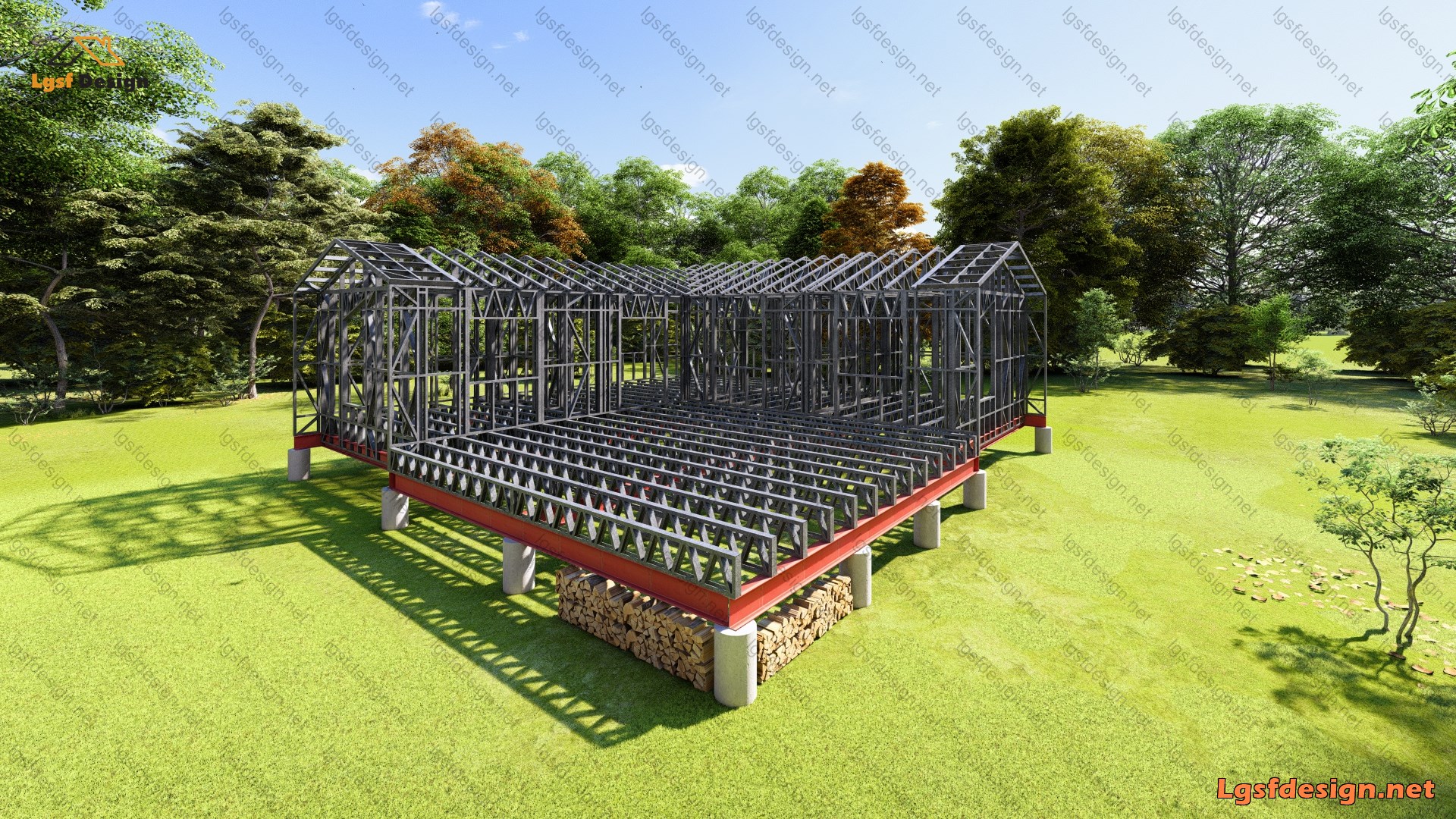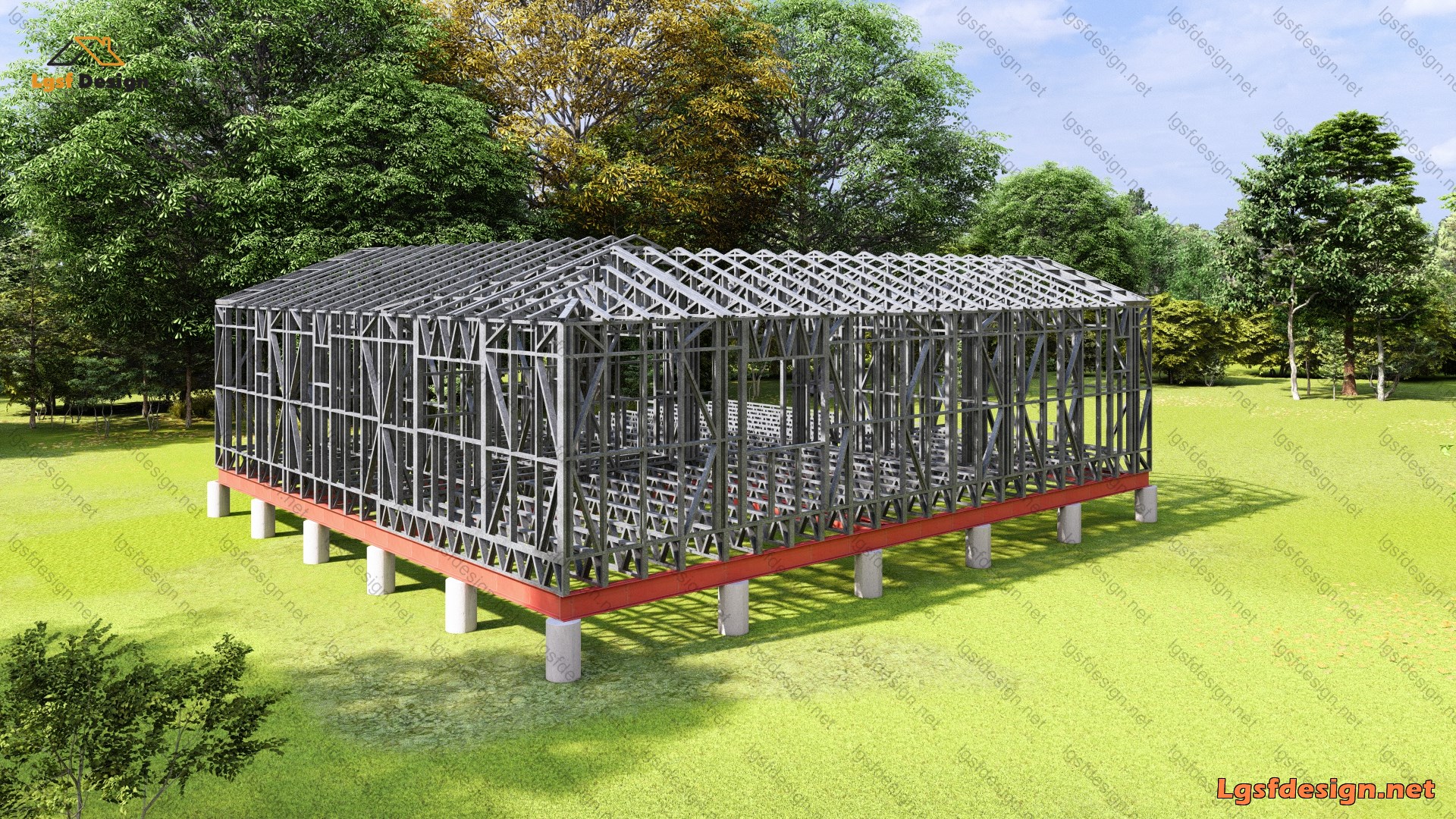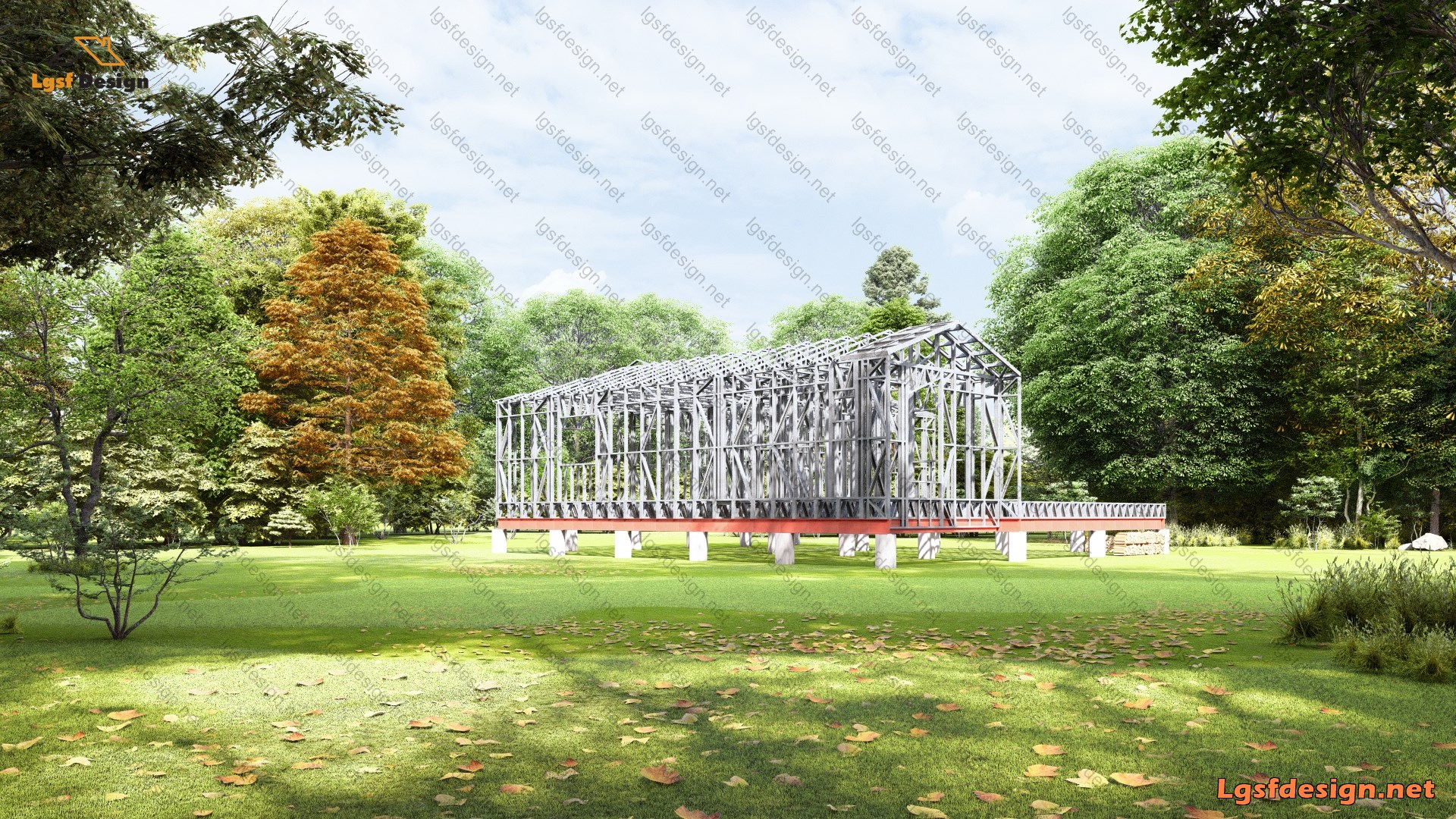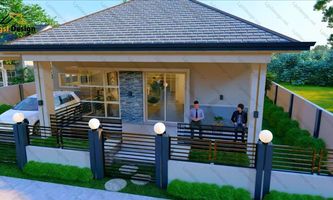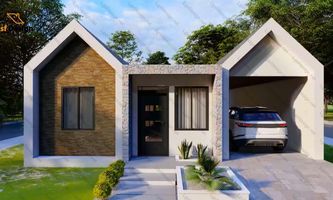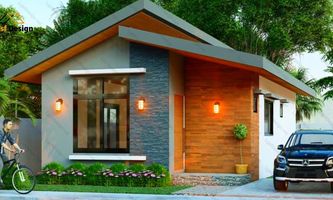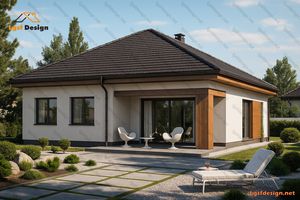
Description
The house is a spacious 111 square meter residence, featuring three bedrooms and three bathrooms. Its unique design is in the shape of an "L", and at the front of the house, there is a terrace spanning approximately 50 square meters. This terrace provides a wonderful outdoor seating area, allowing residents to enjoy the surrounding nature.
Upon entering the house, you will find a welcoming foyer that leads into the main living area. The open-concept design creates a seamless flow between the living room, dining area, and kitchen. The rooms are well-lit, thanks to large windows that allow natural light to stream in, creating a bright and airy atmosphere.
The kitchen is modern and equipped with state-of-the-art appliances, making it a delight for cooking enthusiasts. It features ample storage space, a spacious countertop for meal preparation, and a breakfast bar for casual dining.
The terrace at the front of the house is a highlight, offering a peaceful retreat for outdoor activities and enjoying the natural surroundings. Whether it's sipping morning coffee, reading a book, or hosting gatherings with friends and family, the terrace provides a perfect setting.
Overall, this 111-square-meter house with its three bedrooms, three bathrooms, and charming terrace is a wonderful combination of modern design and a connection to nature. It offers a comfortable and stylish living space for residents to enjoy.
Packages Price
Key Specs
Title :
Price :
Area :
Bedroom :
D111330
$ 470
111 m2
3
Bathroom :
Garage :
Floor :
Hot Rolled Steel :
3
0
1
No
Additional Details
Structure Weight :
Longest Memeber Length :
Steels :
4600 kg
5.90 m
89S41G350-0.75 mm , 89S41G350-0.95 mm
Load Conditions
Designing Code :
Characteristic Value of Snow Load :
Fundamental Basic Wind Velocity :
Basic Velocity Pressure :
Reference Value of Peak Ground Acceleration :
IBC 2021
0.50 kN/m2
45.00 m/s
1.00 kN/m2
0.20 m/s2
Floor plans
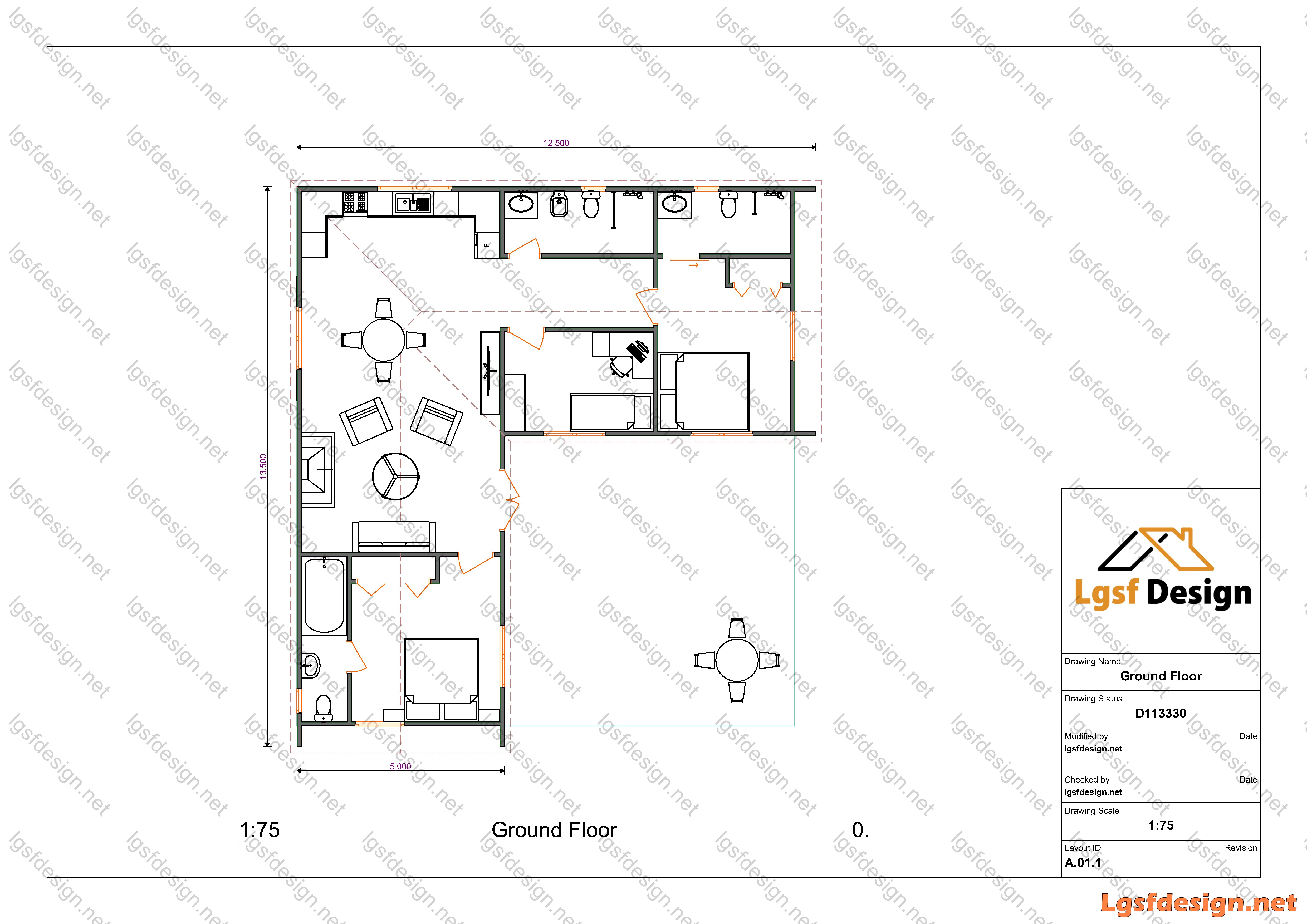
Floor Plan

- 0 Review
-
- ( 0.0 out of 5.0 )
- Write a Review

