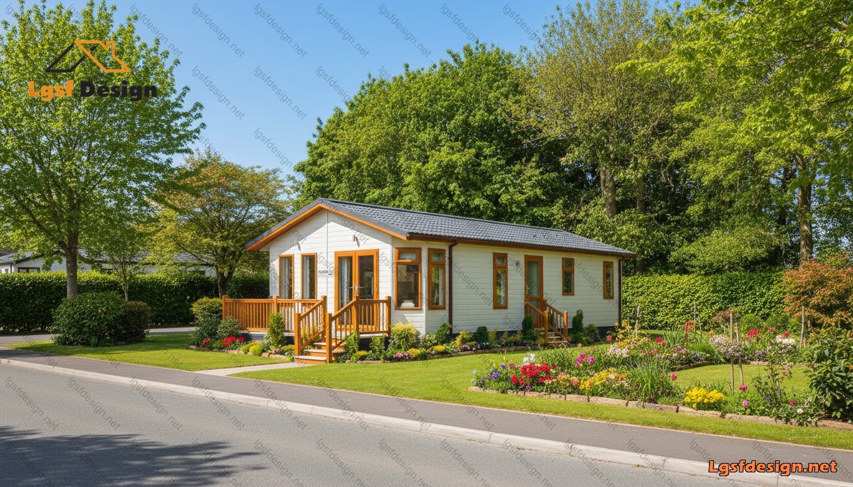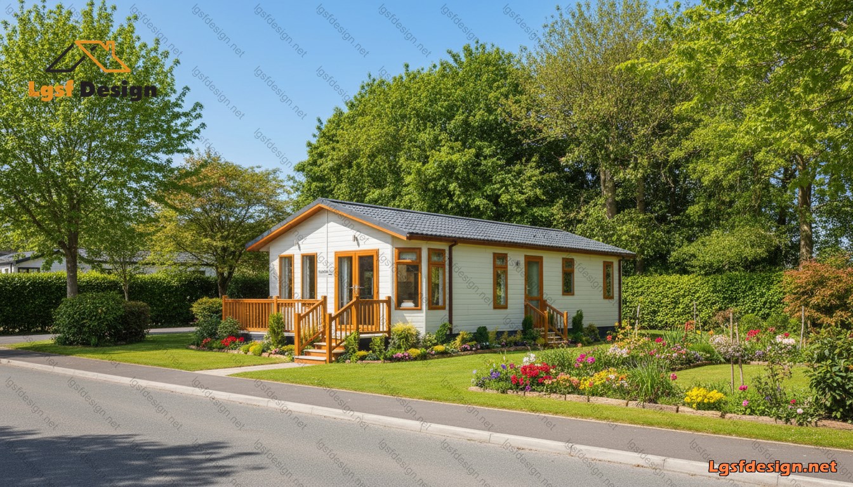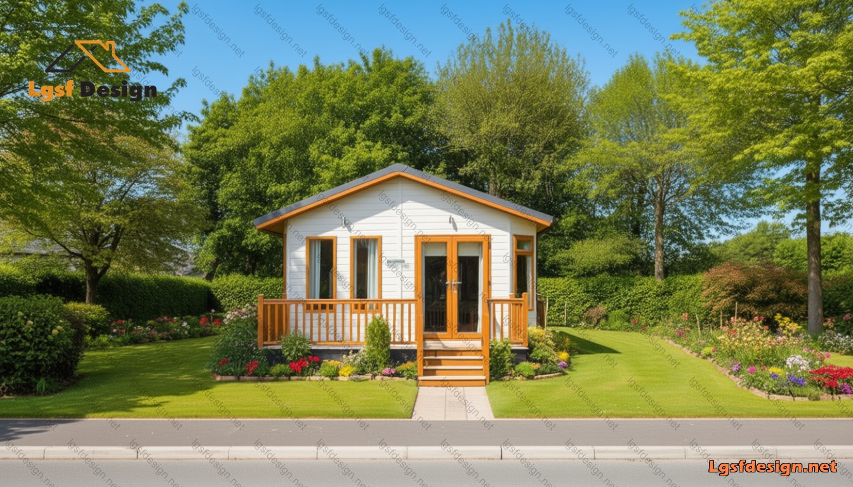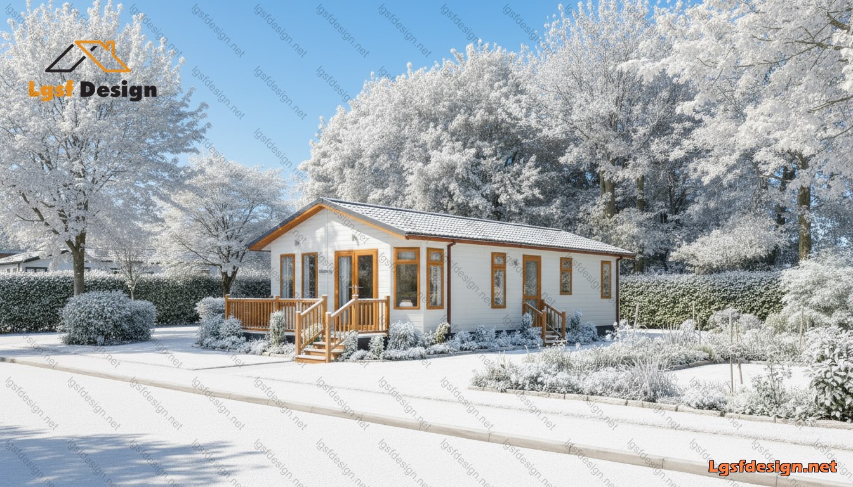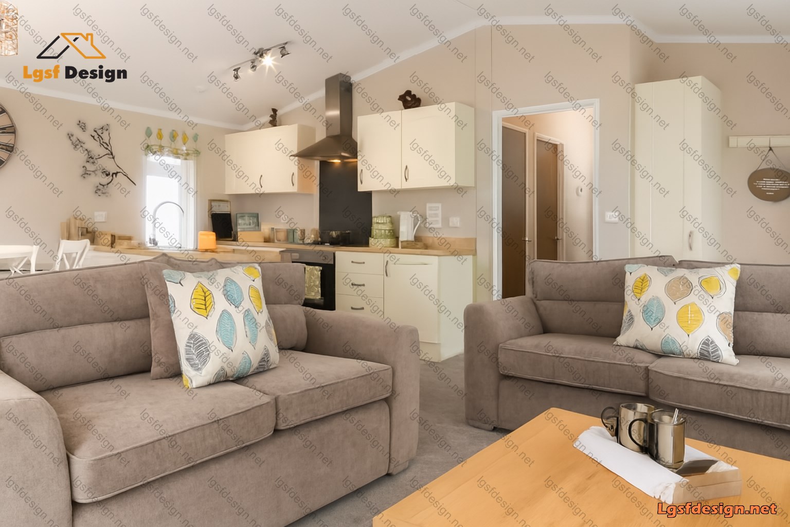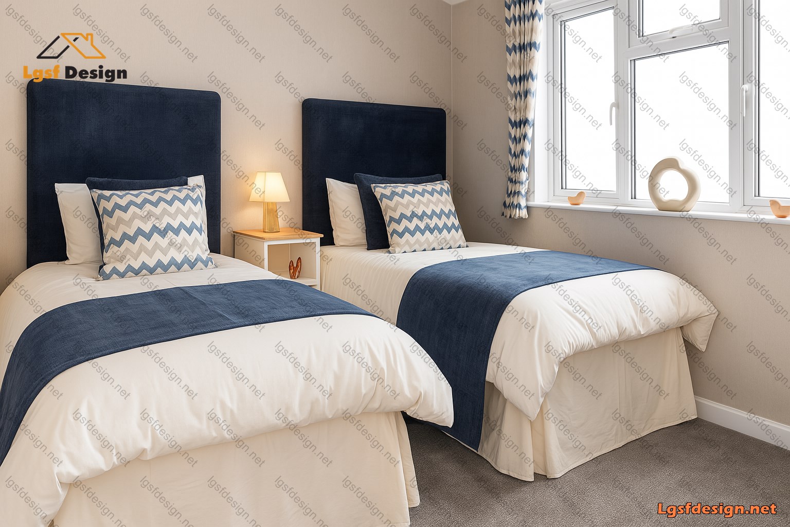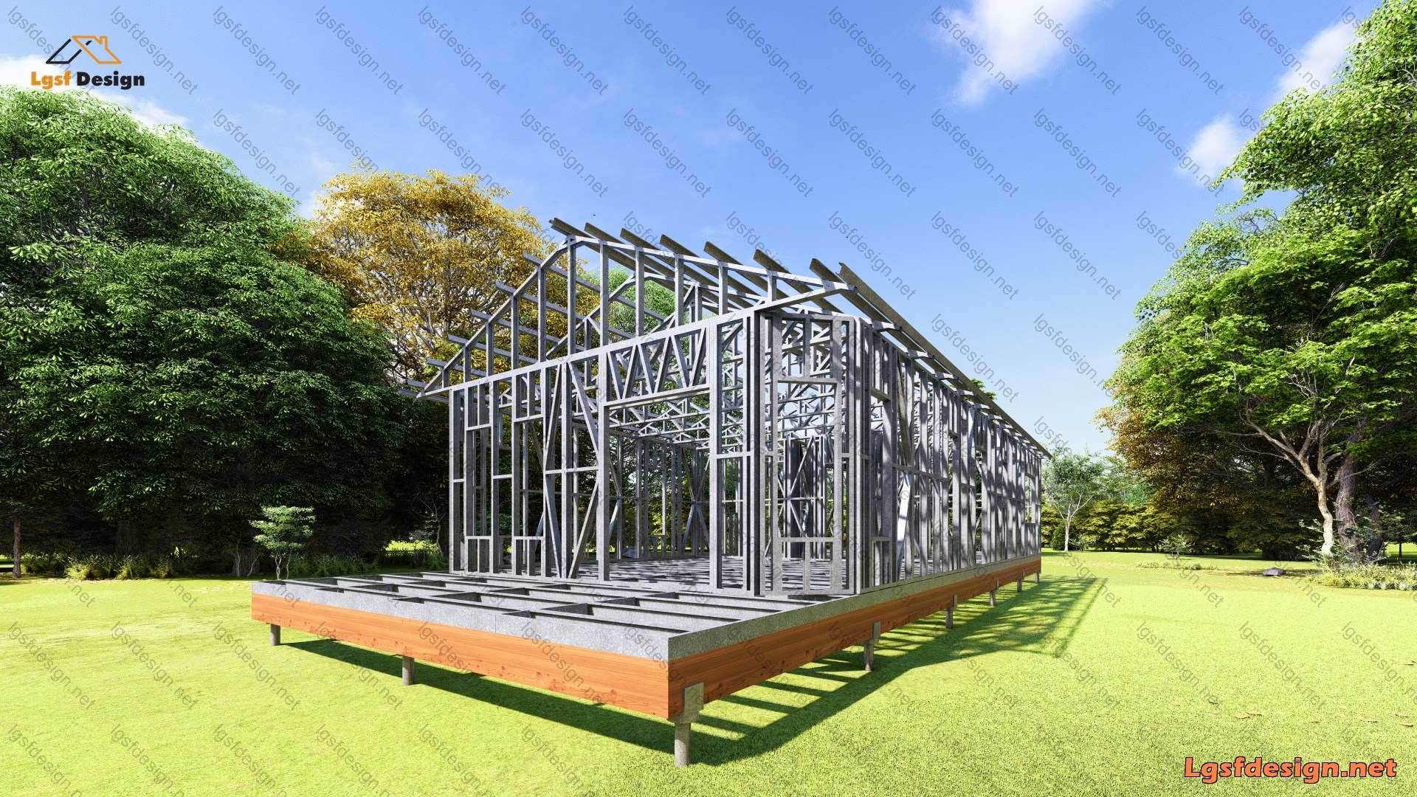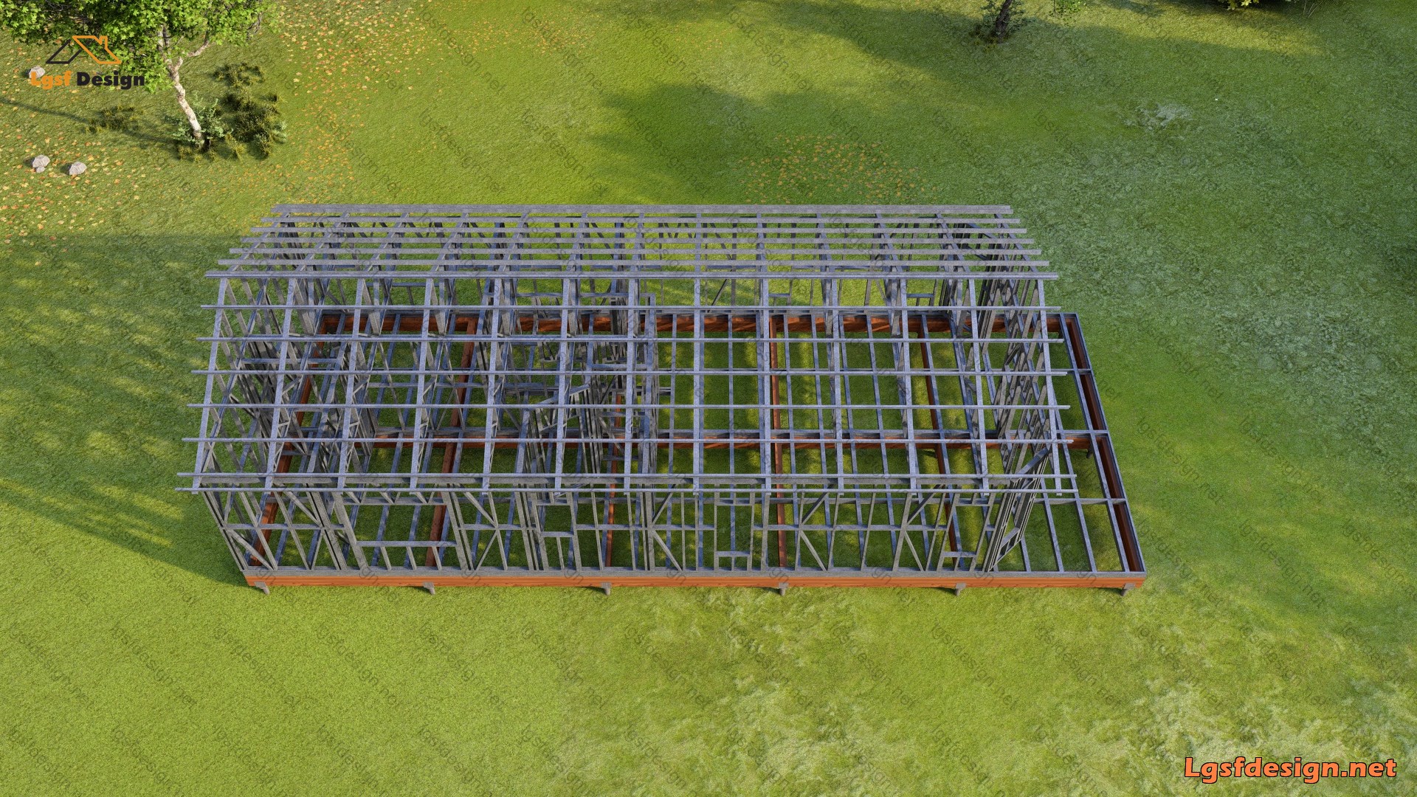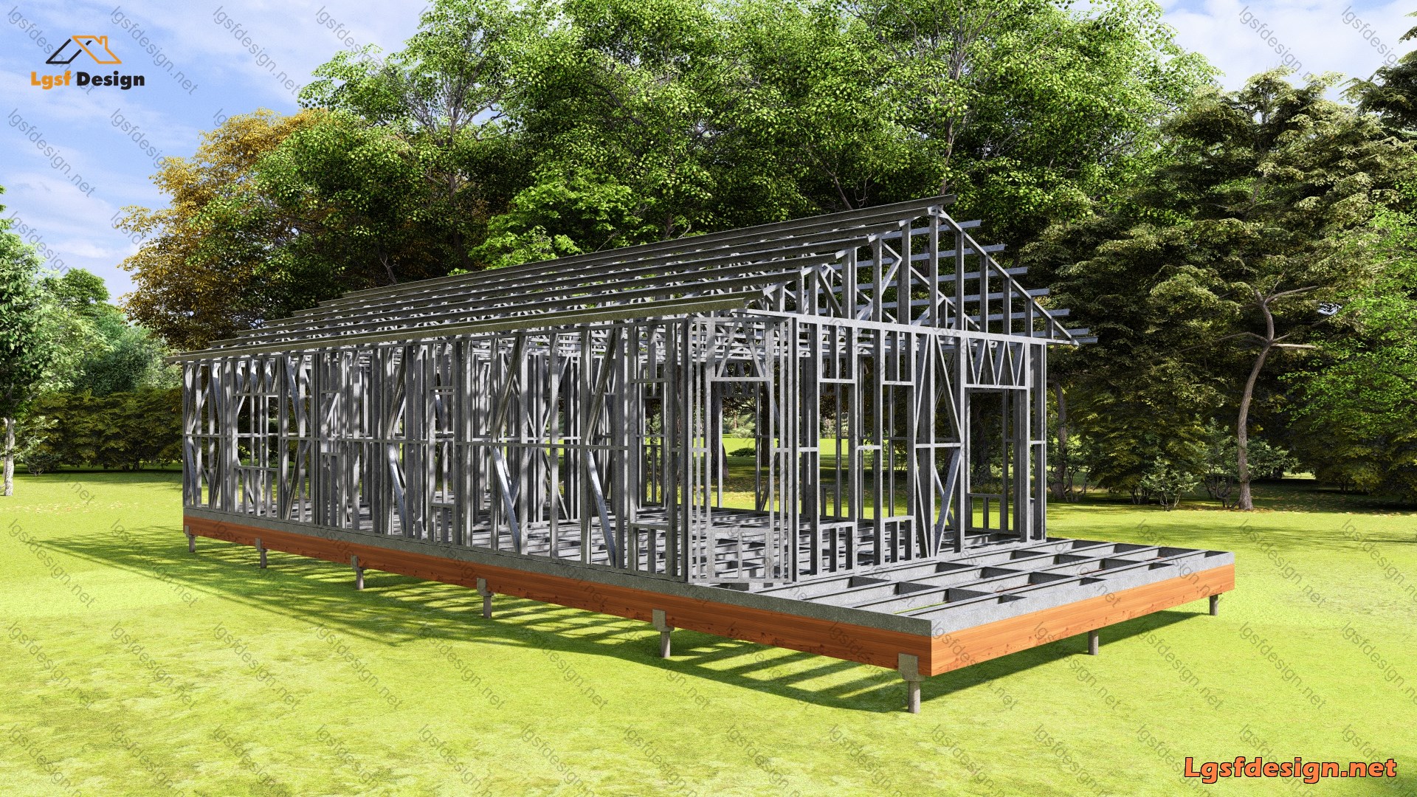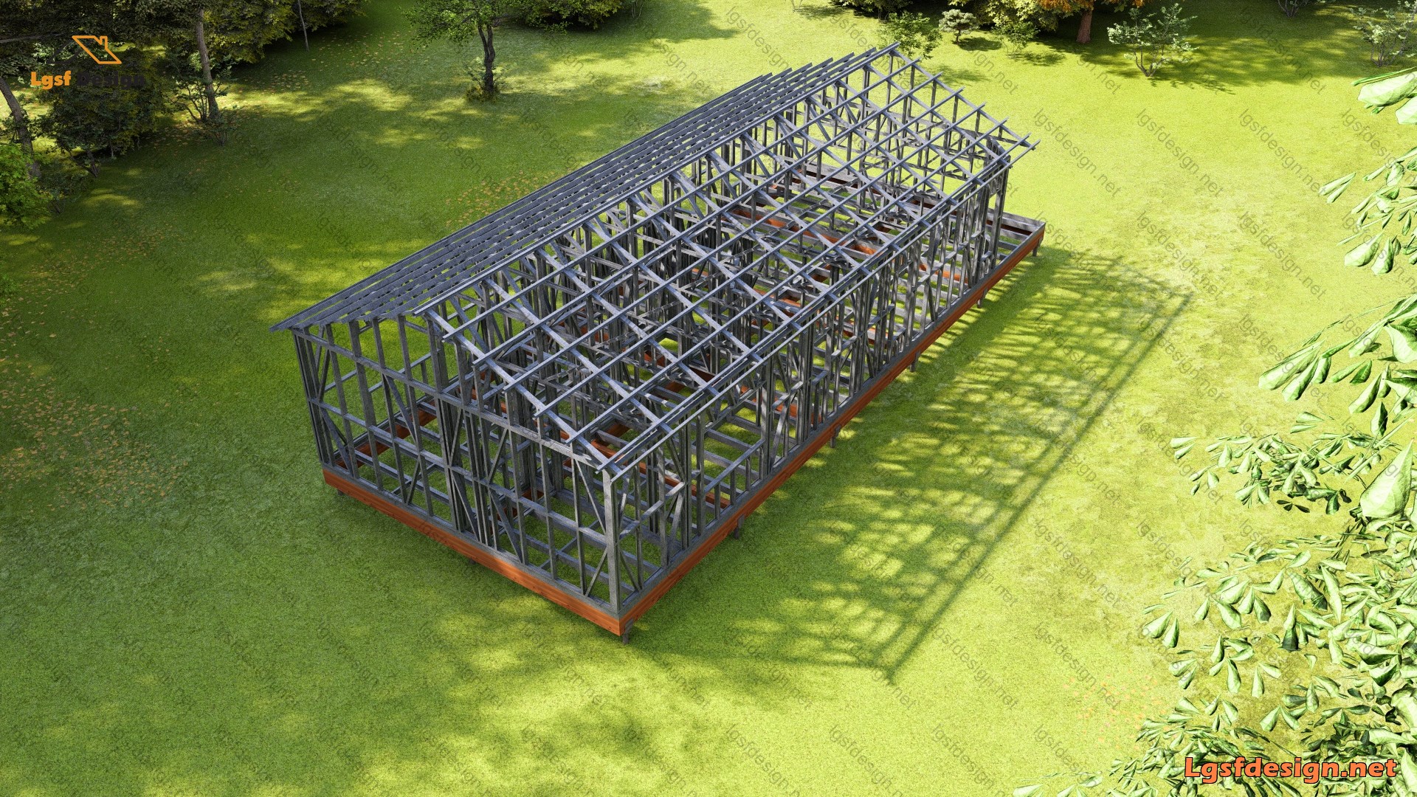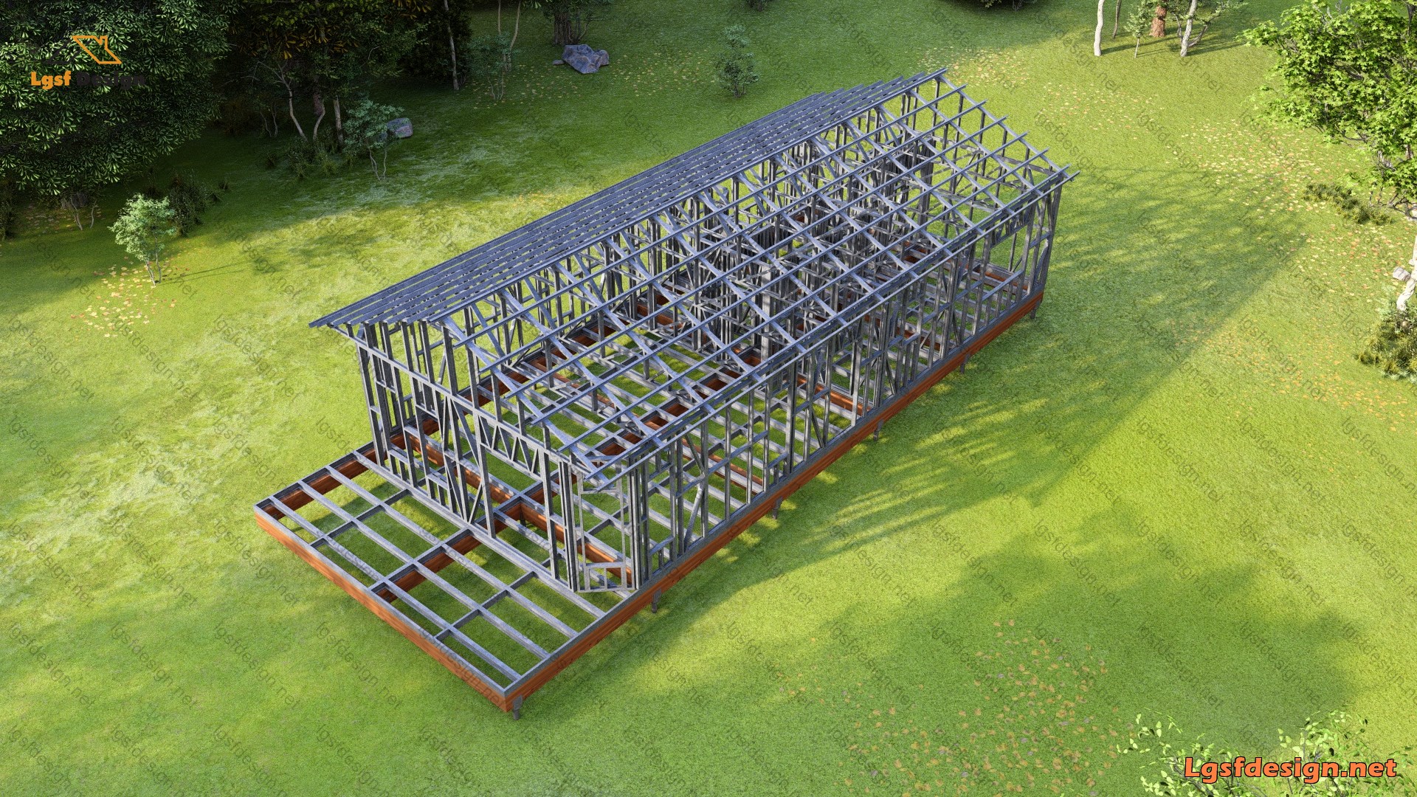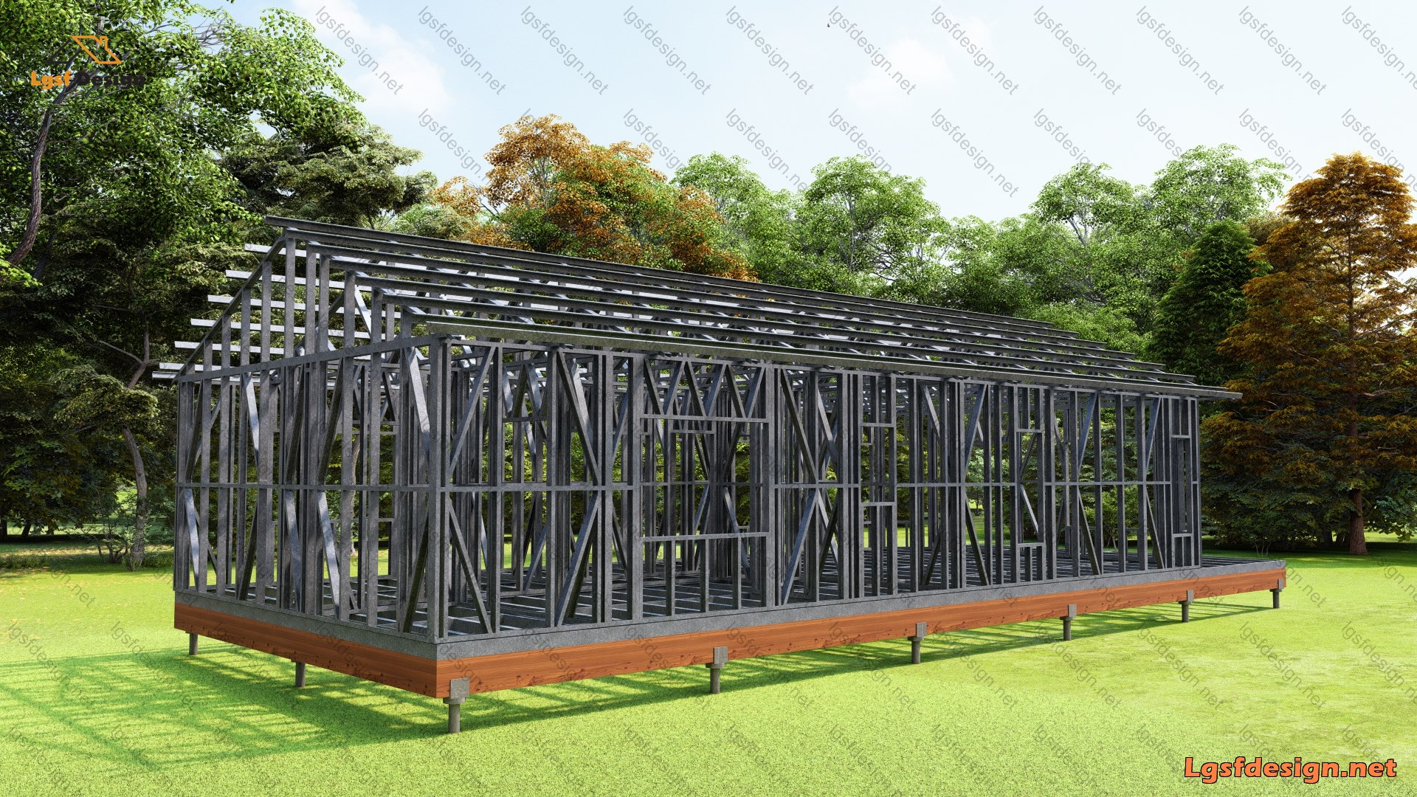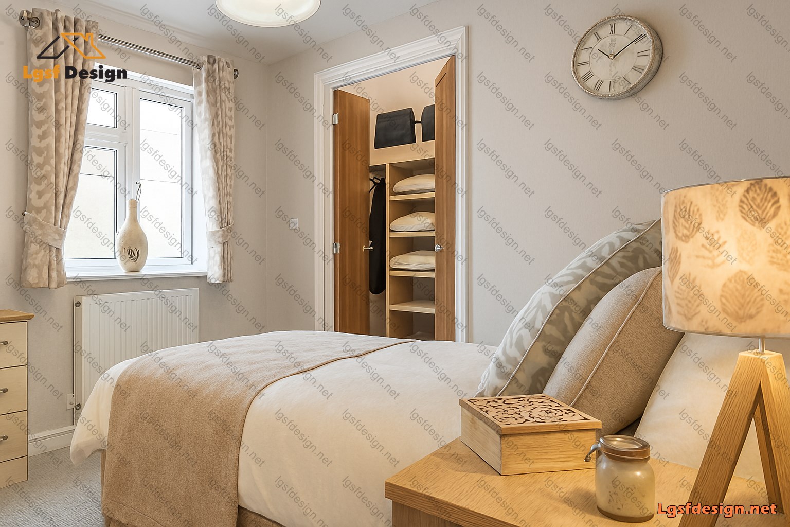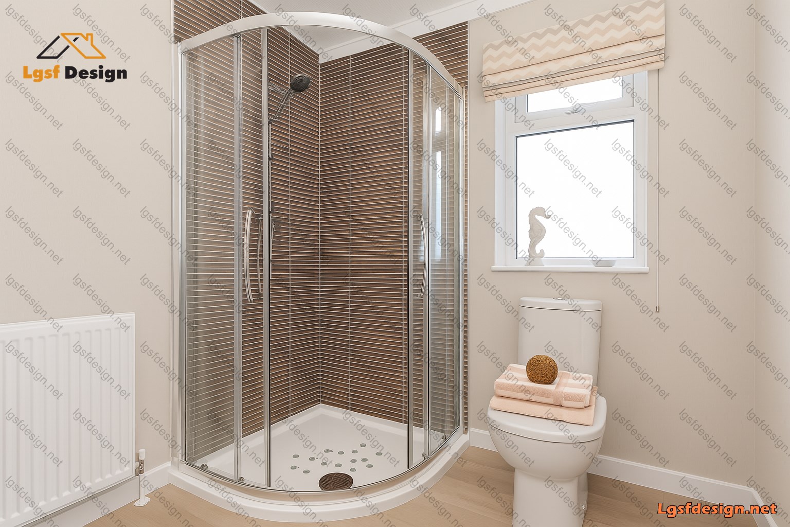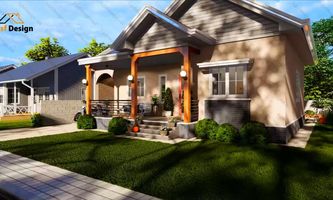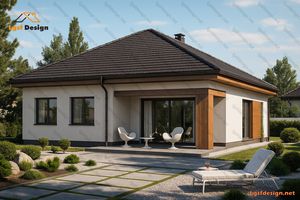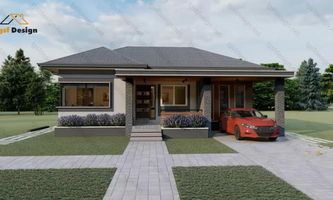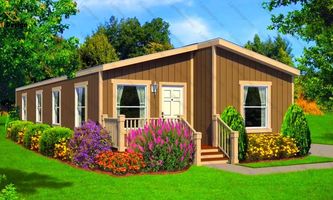
Description
This charming home offers a thoughtfully designed layout of approximately 1080 ft², perfectly balancing comfort and functionality. As you enter, you're greeted by an open-concept living area that seamlessly combines the living room, dining space, and kitchen. The spacious living room provides ample room for relaxation and entertainment, while the adjacent dining area offers a perfect spot for family meals or hosting friends.
The well-appointed kitchen features modern appliances and plenty of counter space, making meal preparation a breeze. A convenient island provides additional workspace and casual seating, ideal for quick breakfasts or casual conversations.
The home boasts three comfortable bedrooms, including a master suite with an ensuite bathroom for added privacy.
For your convenience, a separate laundry area is tucked away, keeping your living spaces clutter-free. The home's layout also includes ample storage throughout, ensuring everything has its place.
Large windows throughout allow natural light to flood the interior, creating a bright and inviting atmosphere. The floor plan's efficient design maximizes every square foot, eliminating wasted space and enhancing the overall living experience.
Outside, you'll find a porch area, perfect for enjoying your morning coffee or evening relaxation. The home's compact footprint of 48' x 22.5' makes it ideal for various lot sizes while still providing all the amenities of a larger home.
This thoughtfully designed residence offers the perfect blend of comfort, style, and practicality, making it an excellent choice for those seeking a modern, efficient living space.
Packages Price
Key Specs
Title :
Price :
Area :
Bedroom :
D101220
$ 440
101 m2
2
Bathroom :
Garage :
Floor :
Hot Rolled Steel :
2
0
1
No
Additional Details
Structure Weight :
Longest Memeber Length :
Steels :
3200 kg
7.20 m
362S162 , 600S162
Load Conditions
Designing Code :
Characteristic Value of Snow Load :
Fundamental Basic Wind Velocity :
Basic Velocity Pressure :
Reference Value of Peak Ground Acceleration :
IBC 2021
0.50 kN/m2
45.00 m/s
1.00 kN/m2
0.20 m/s2
Floor plans
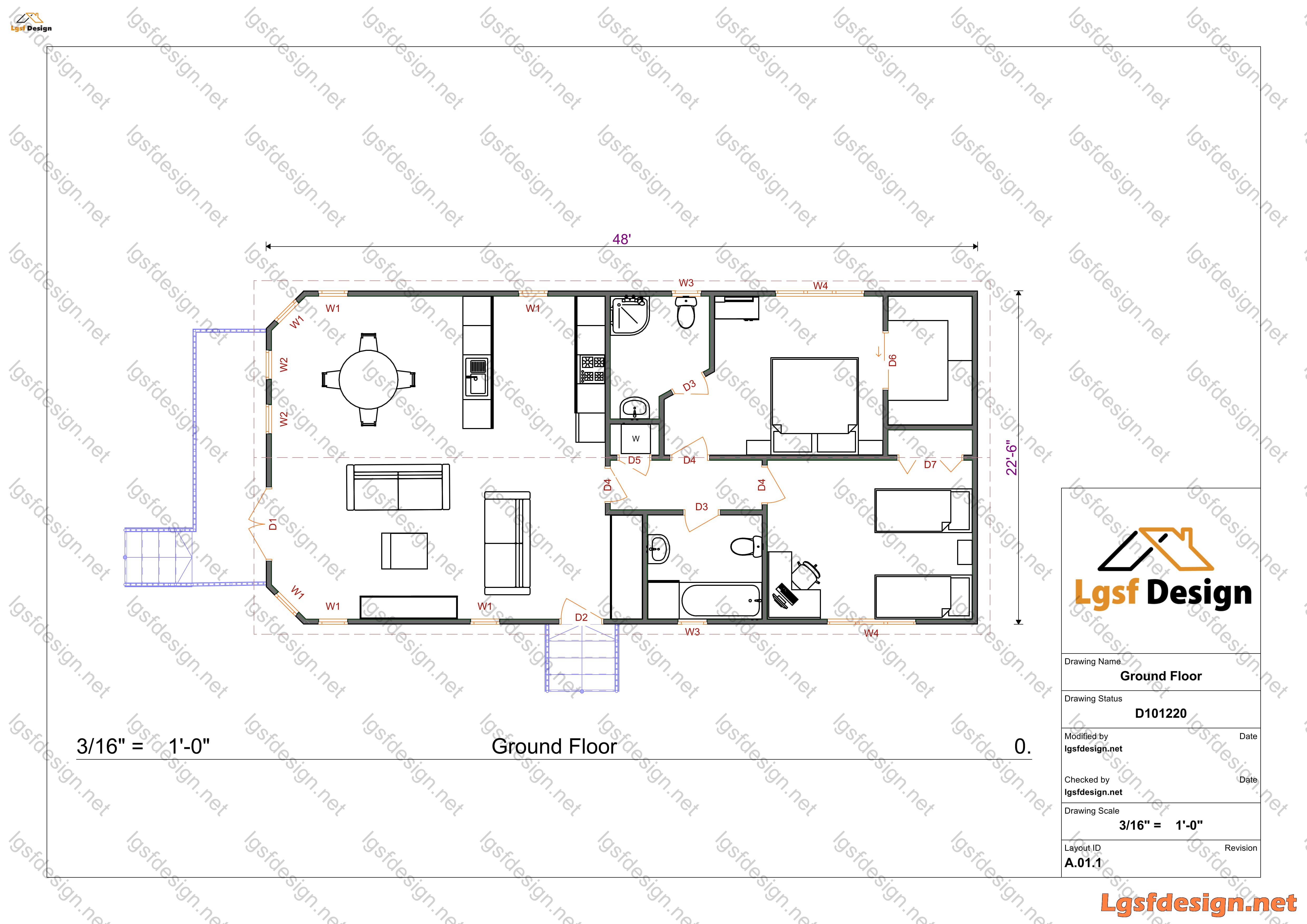
Floor Plan
- 0 Review
-
- ( 0.0 out of 5.0 )
- Write a Review

