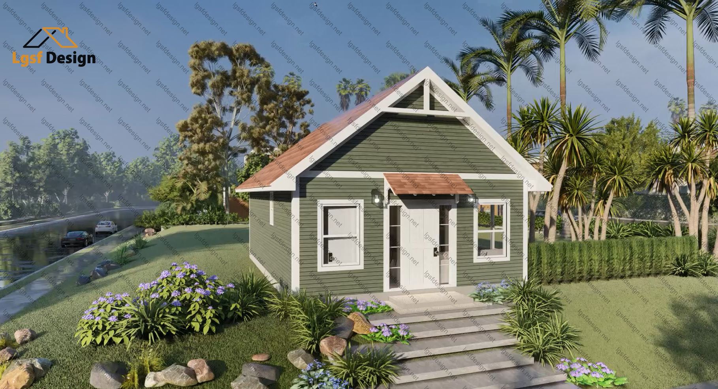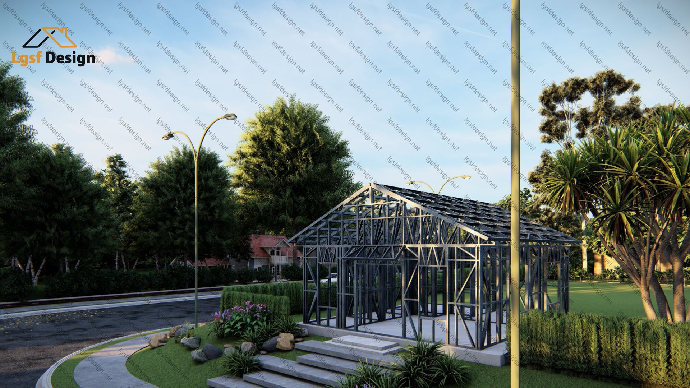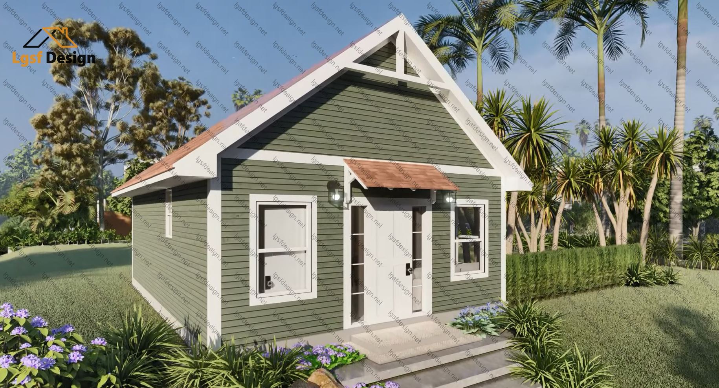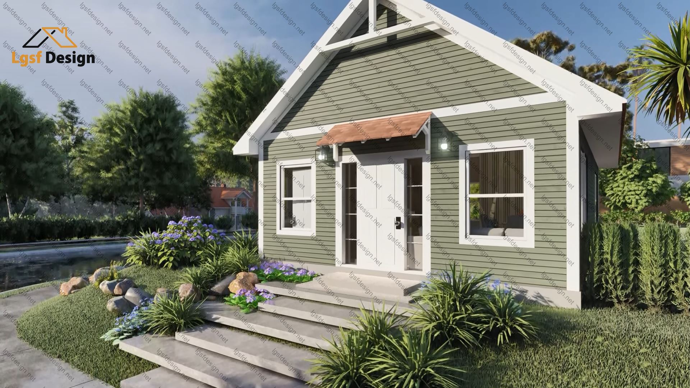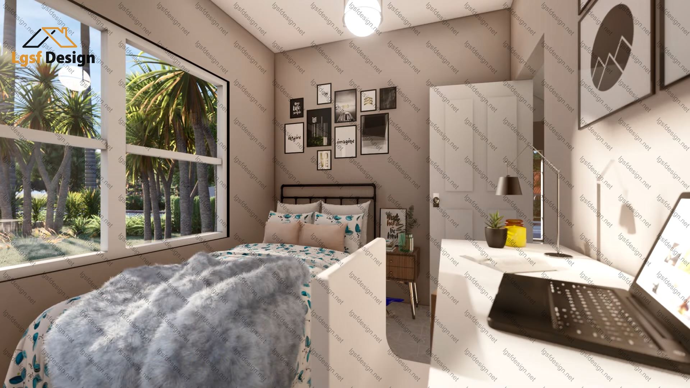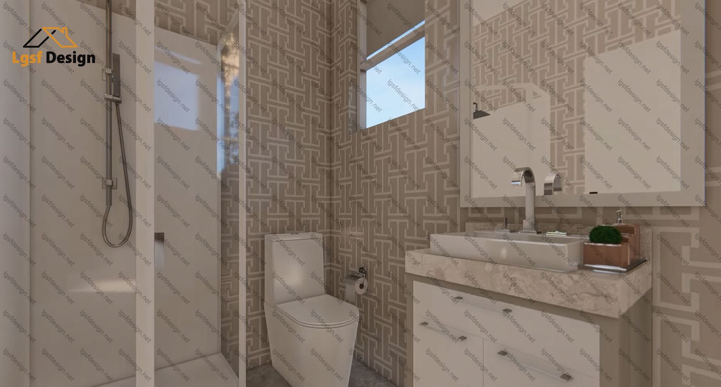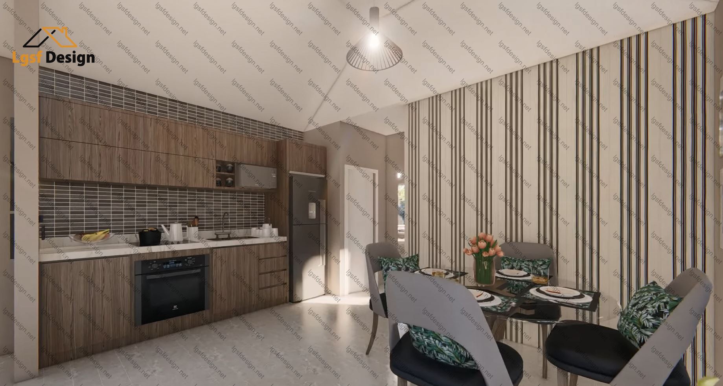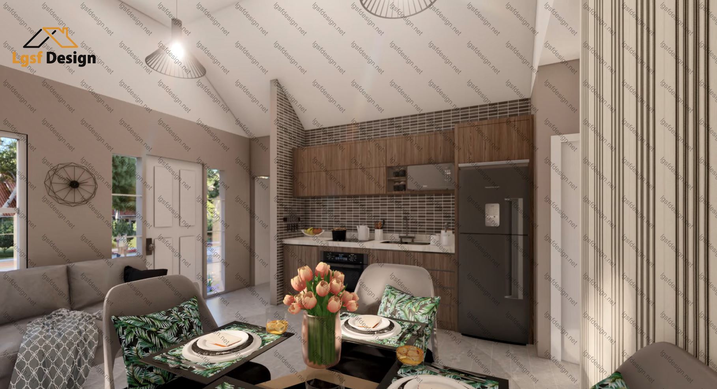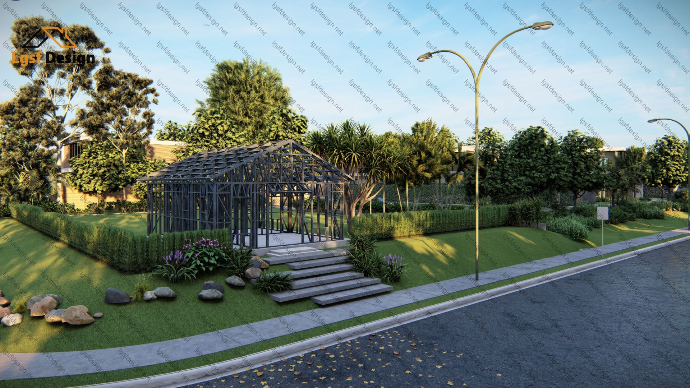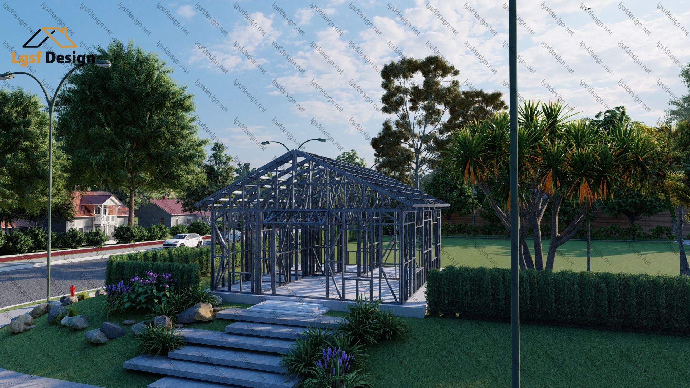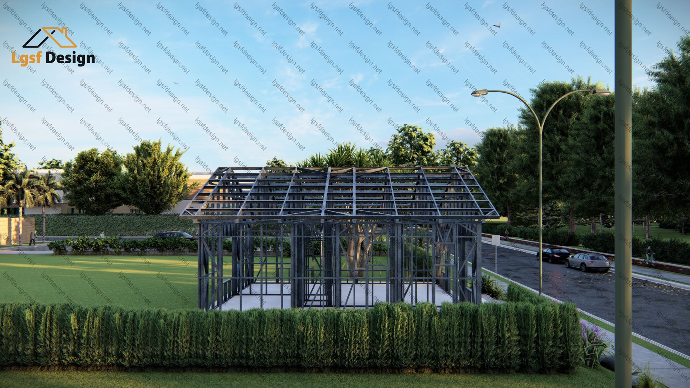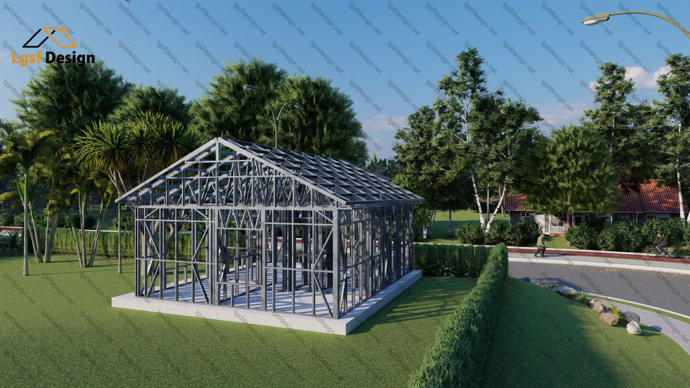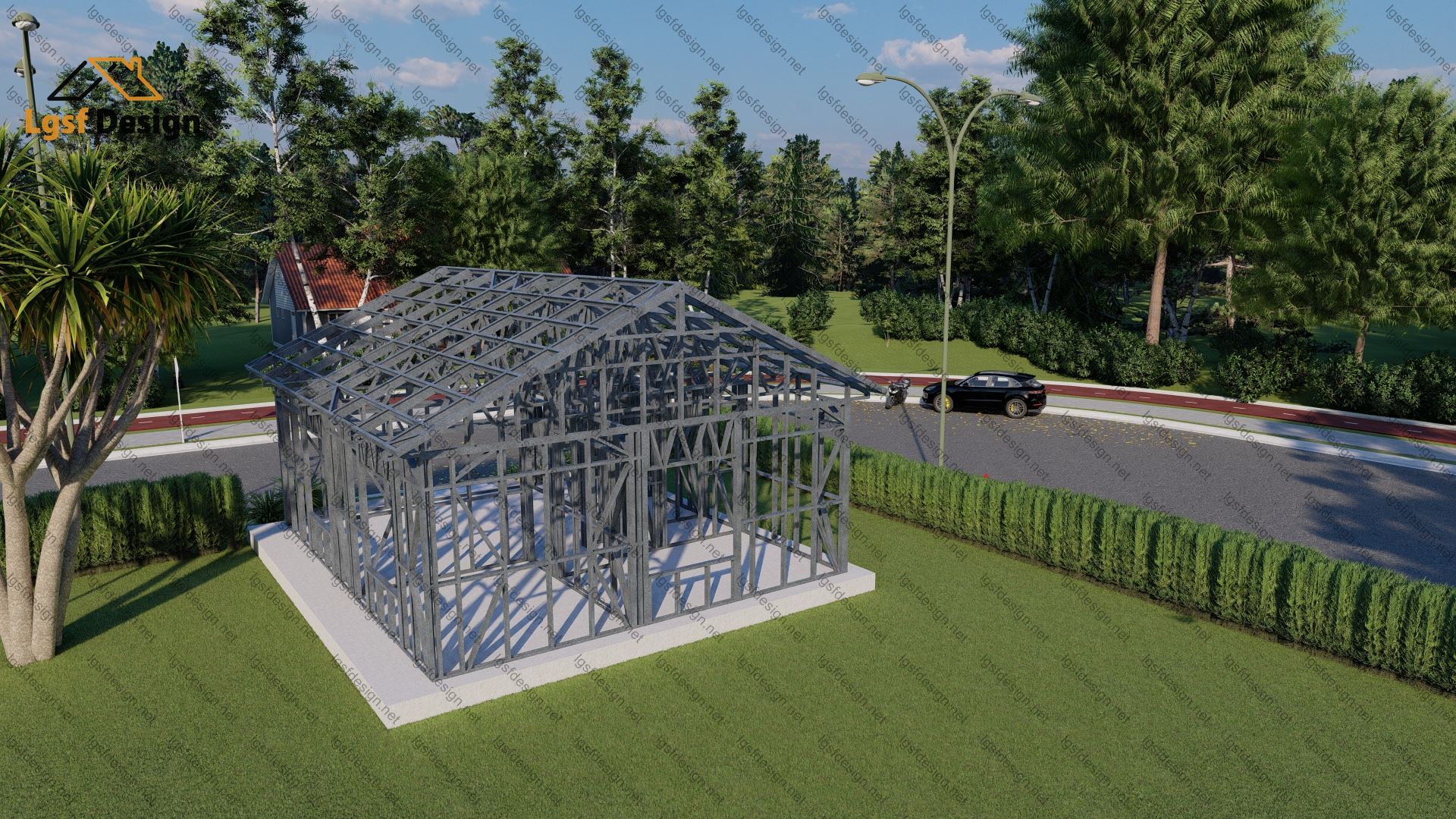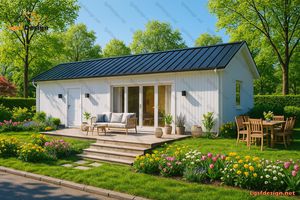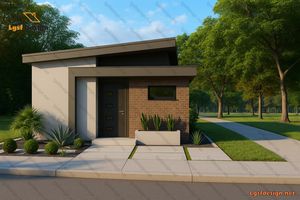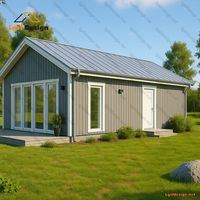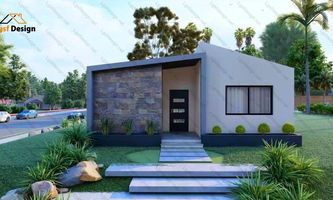
Description
Affordable House Plan with 56 sq m, Two Bedrooms, Two Bathroom
This is one of our most popular tiny home plans. A bestselling two-bedroom floor plan with under 56 square meters of heated living space. This tiny home is the perfect bare essentials house design, a simple 4 corner house plan with a low pitch gable roof. There is a living room that is connected to the kitchen and dining area which gives this an open feeling.
Packages Price
Key Specs
Title :
Price :
Area :
Bedroom :
D56220
$ 280
56 m2
2
Bathroom :
Garage :
Floor :
Hot Rolled Steel :
2
0
1
No
Additional Details
Structure Weight :
Longest Memeber Length :
Steels :
1611 kg
4.00 m
89S41G350-0.75 mm , 89S41G350-0.95 mm
Load Conditions
Designing Code :
Characteristic Value of Snow Load :
Fundamental Basic Wind Velocity :
Basic Velocity Pressure :
Reference Value of Peak Ground Acceleration :
IBC 2021
0.50 kN/m2
40.00 m/s
0.80 kN/m2
0.20 m/s2
Floor plans
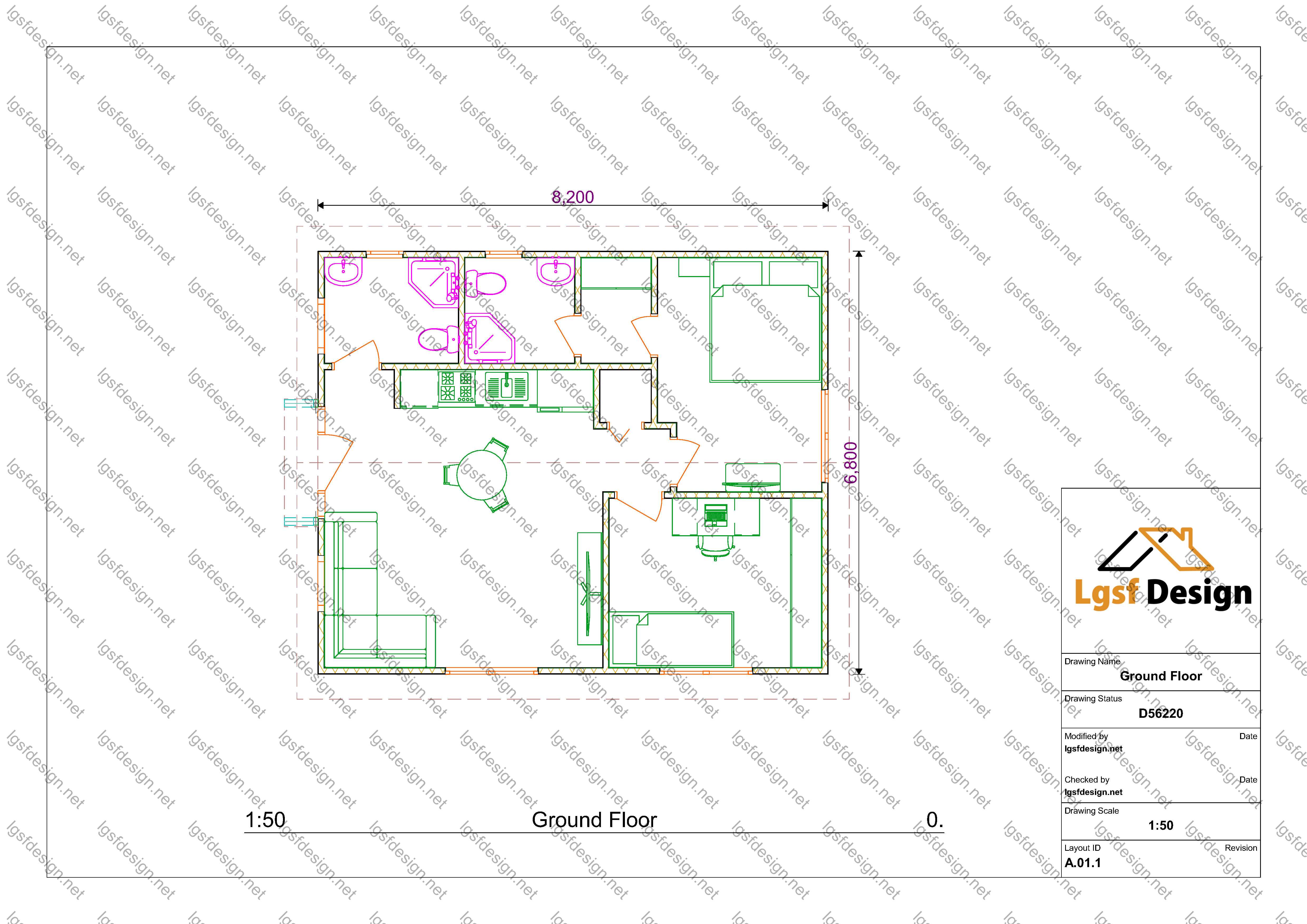
Floor Plan
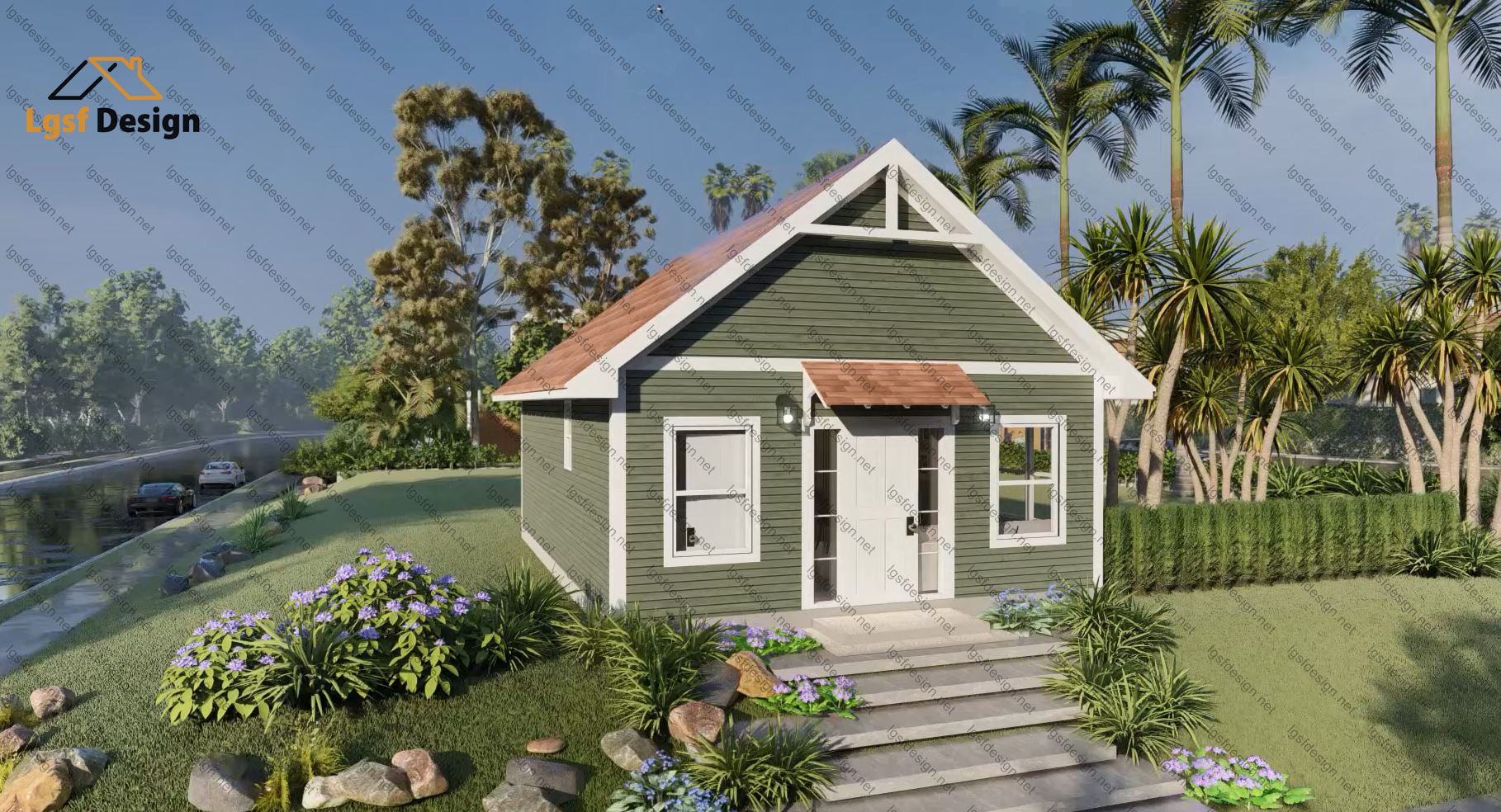
- 0 Review
-
- ( 0.0 out of 5.0 )
- Write a Review

