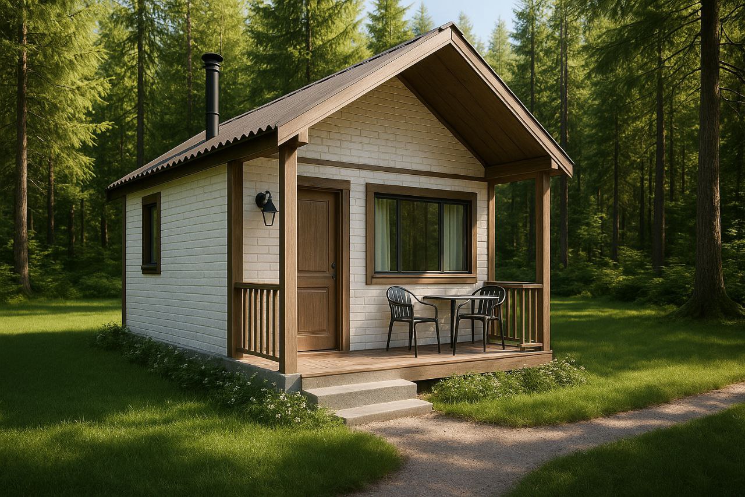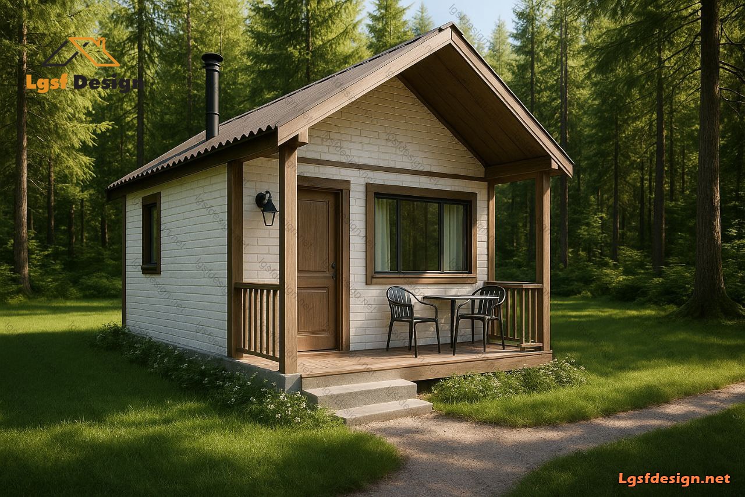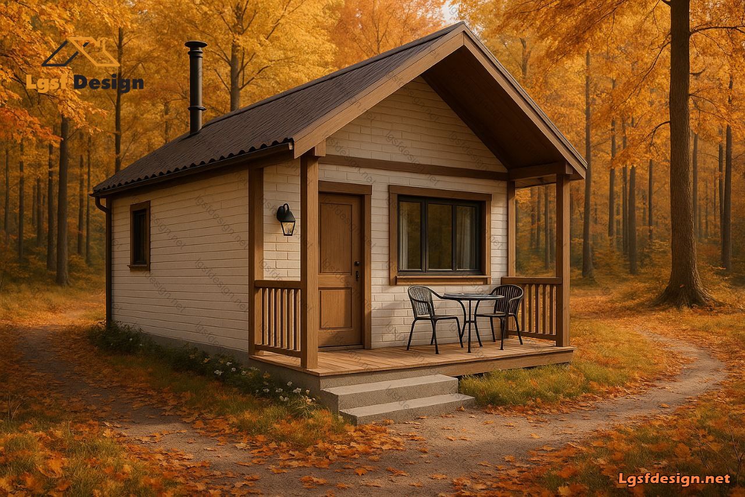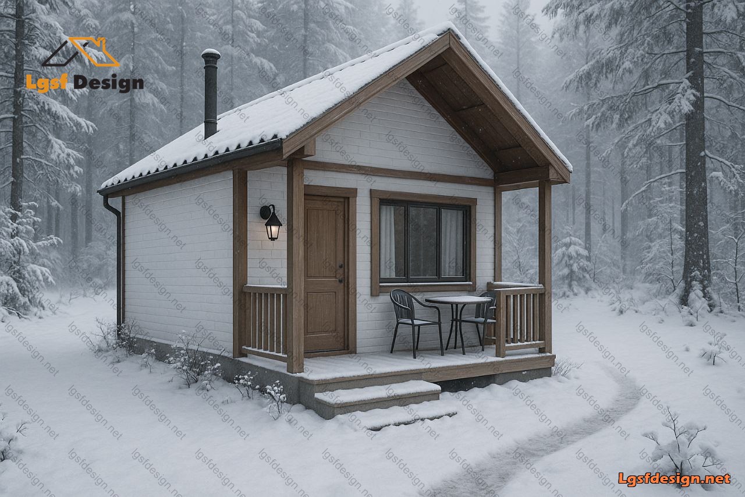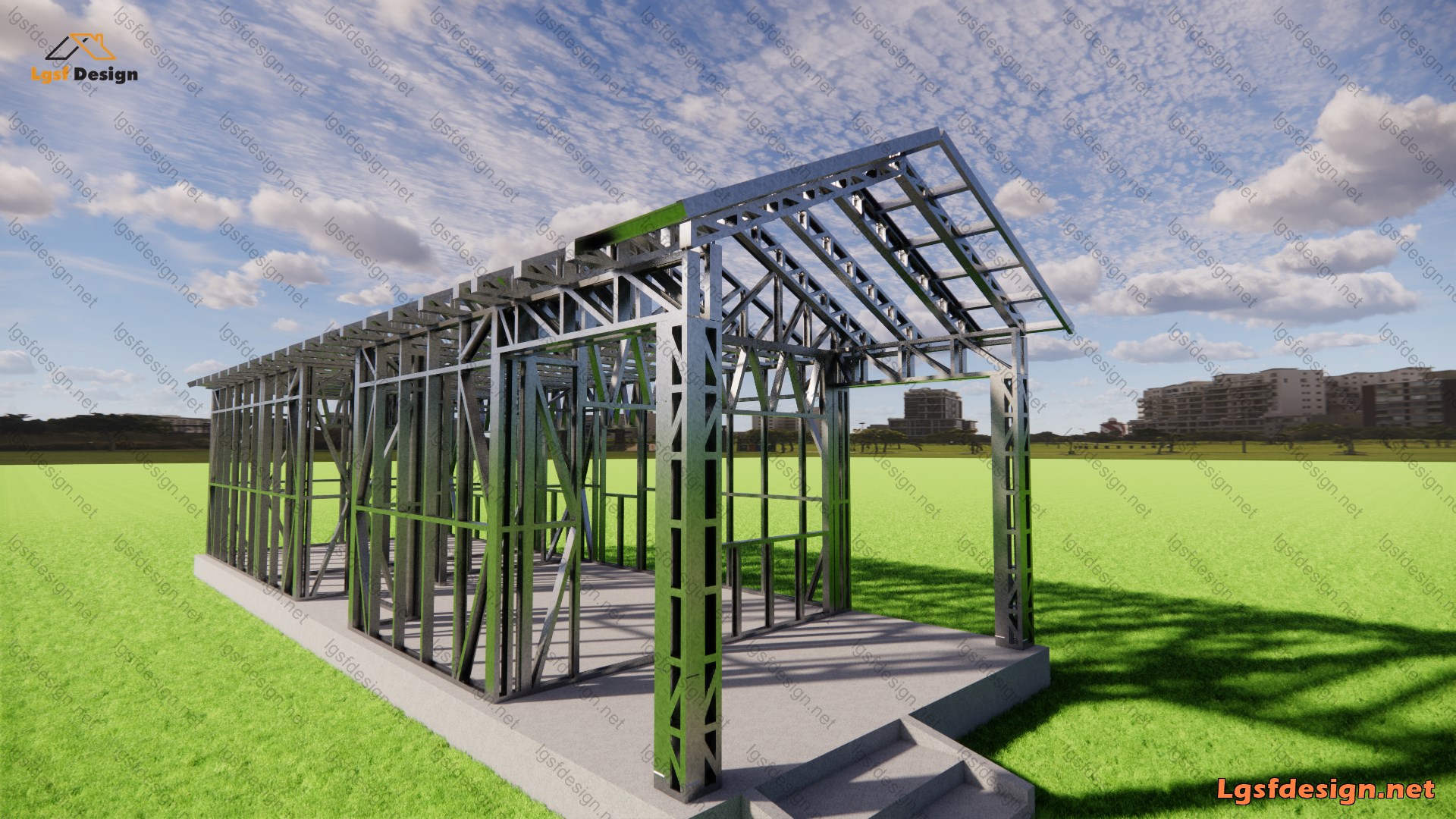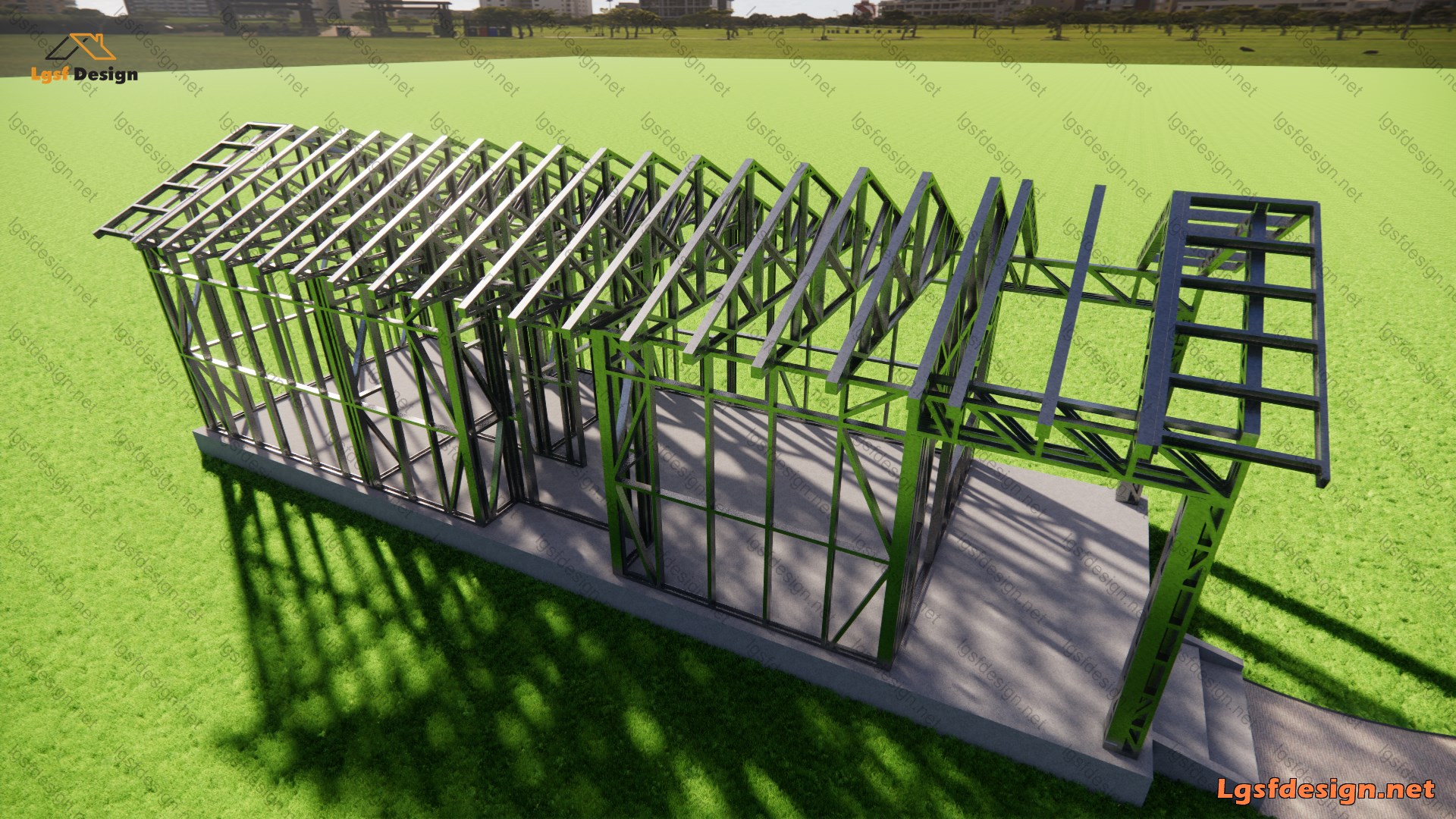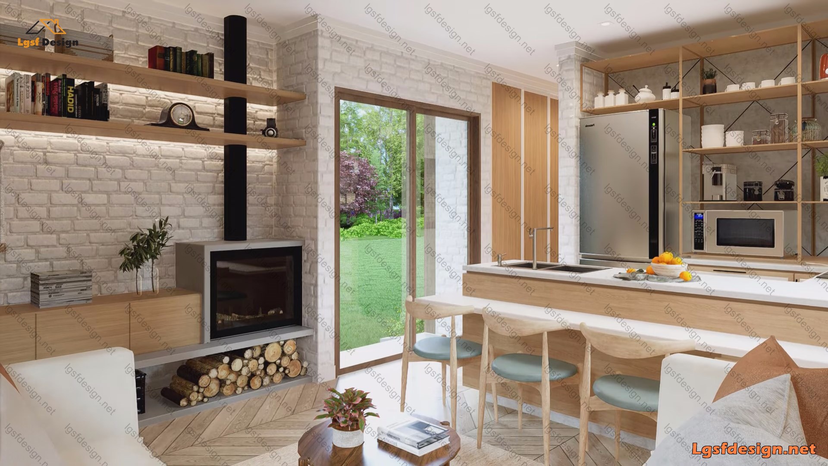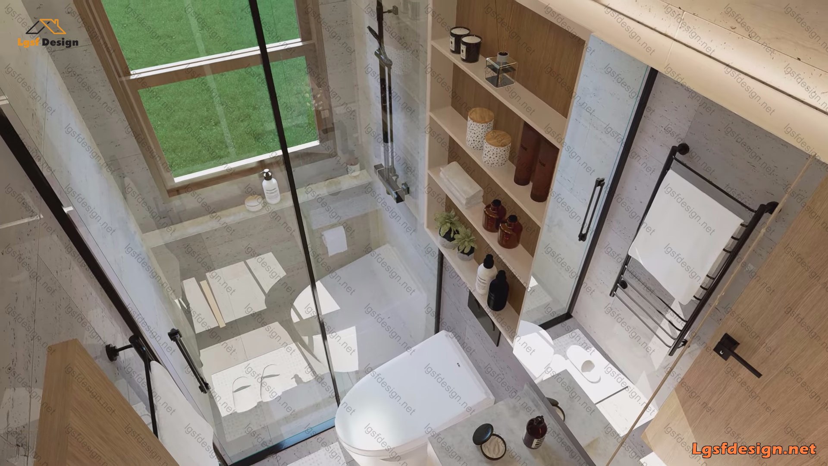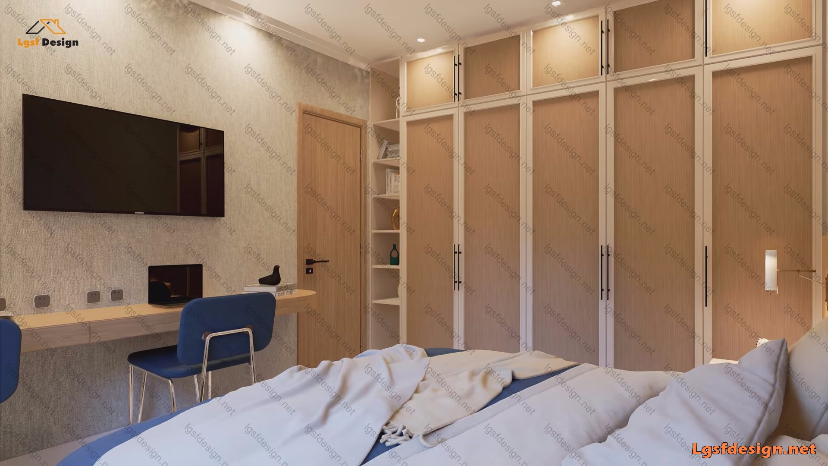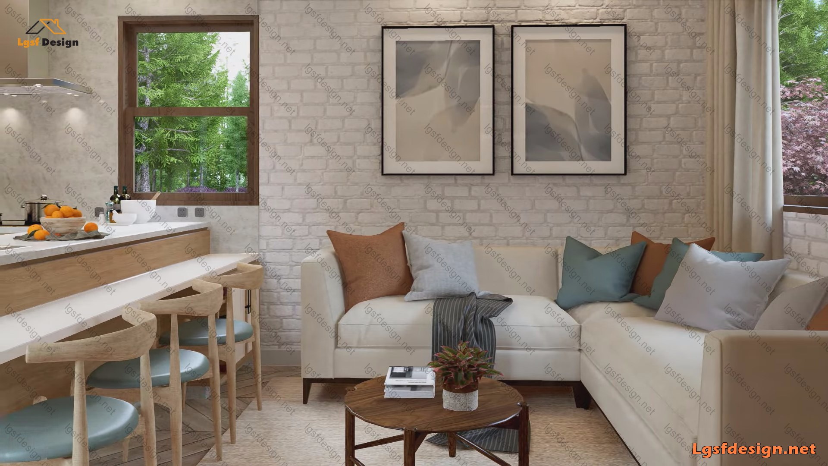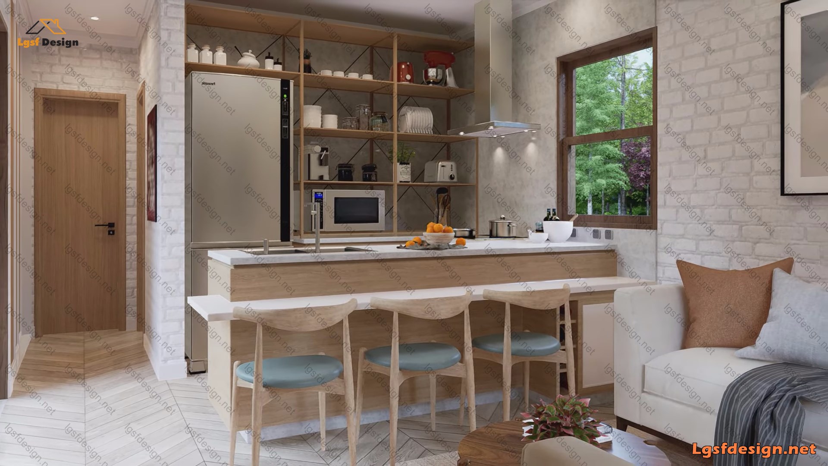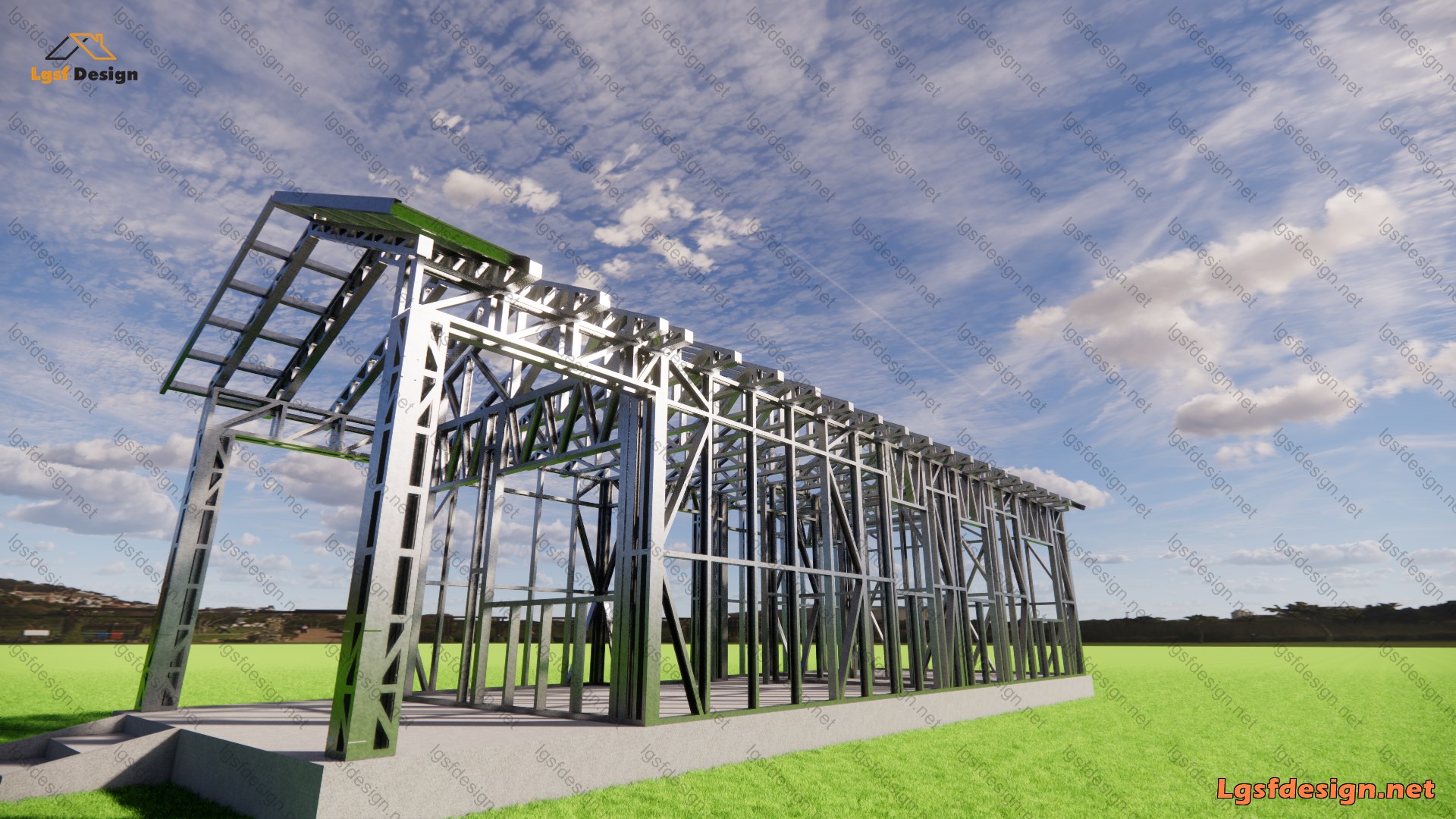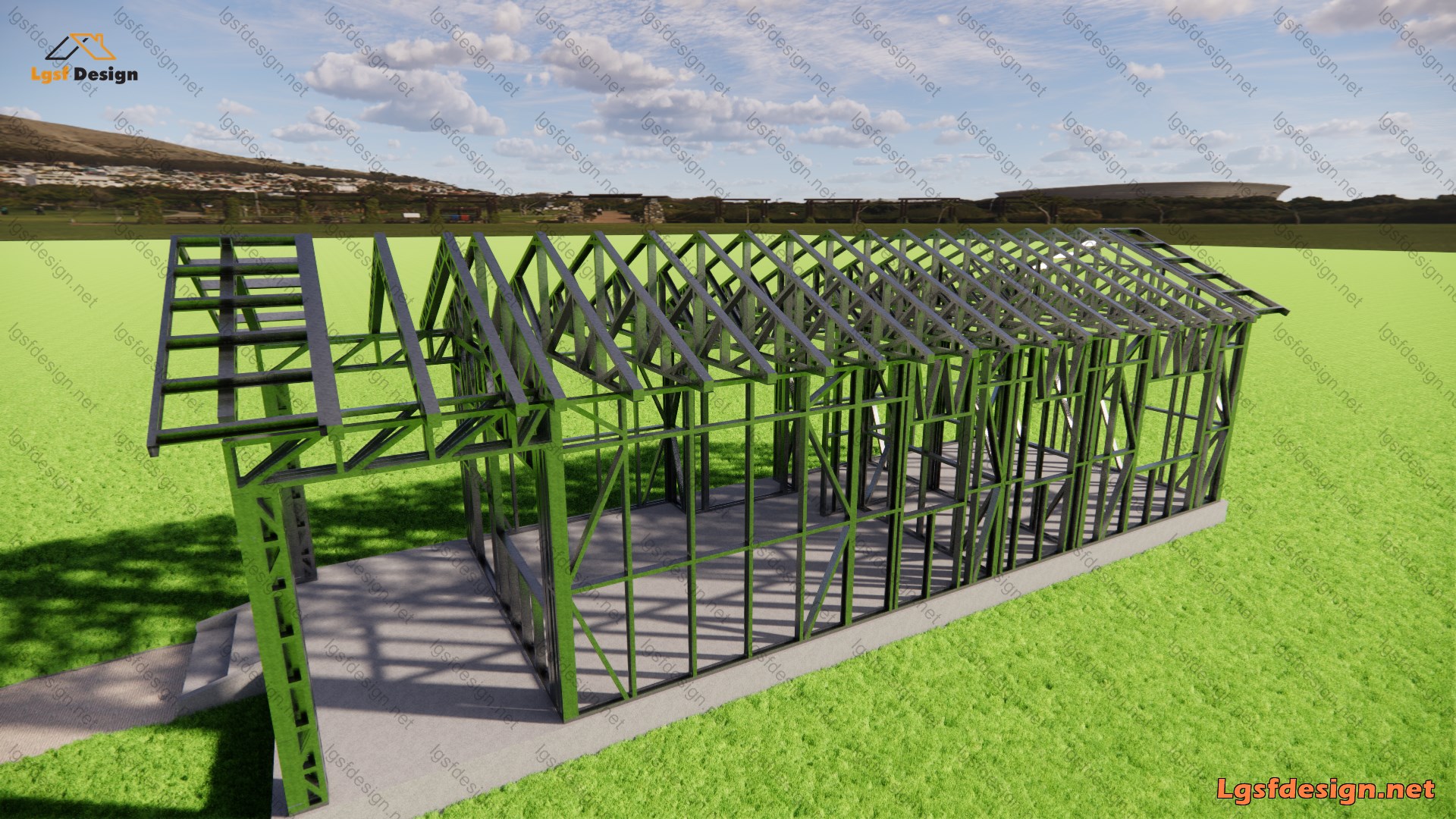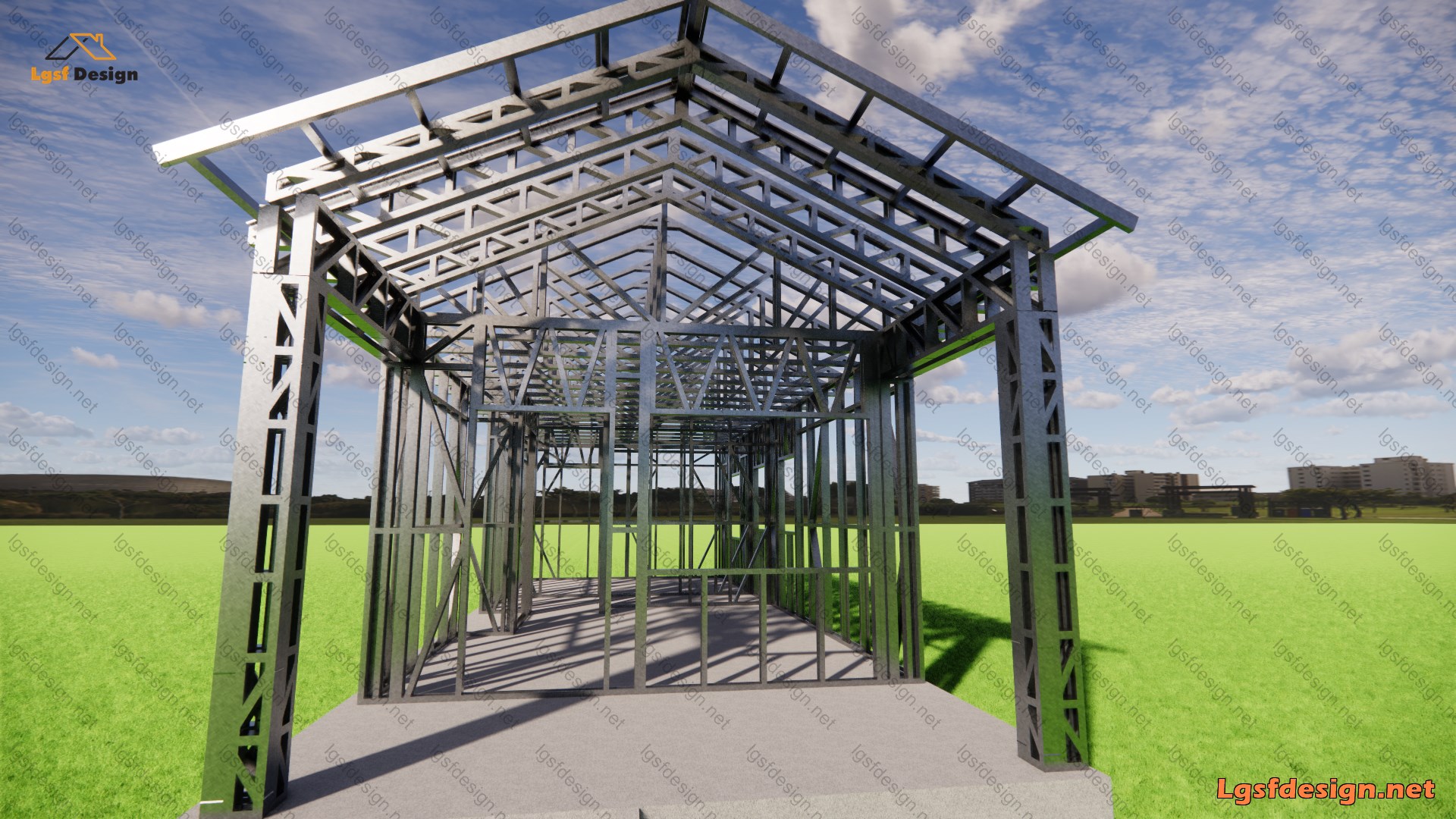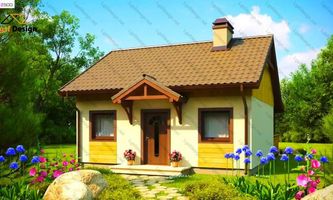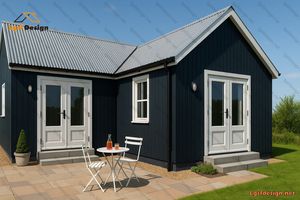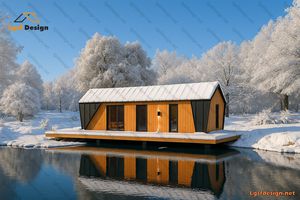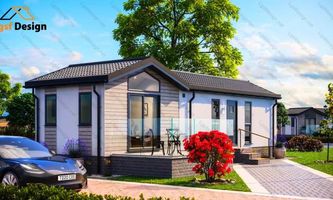
Description
This compact and modern house design by LGSF Design offers a functional and aesthetically pleasing layout ideal for small families, couples, or even individuals seeking a cozy yet stylish living space. With a total length of 12.2 m (40ft) and a width of 4.2 m ( 13ft-10 in), this home features an open-plan living area that seamlessly blends into the dining and kitchen space, maximizing the sense of space and comfort.
The front porch provides a charming outdoor seating area, perfect for enjoying fresh air and relaxing moments.
This plan offers a balance of simplicity and sophistication, making it an excellent choice for those looking to build an affordable, energy-efficient home. With its intelligent use of space and practical layout, this design is sure to meet modern living needs while maintaining a welcoming atmosphere. Order now to make this dream home yours!
Packages Price
Key Specs
Title :
Price :
Area :
Bedroom :
D49110
$ 250
49 m2
1
Bathroom :
Garage :
Floor :
Hot Rolled Steel :
1
0
1
No
Additional Details
Structure Weight :
Longest Memeber Length :
Steels :
1472 kg
4.80 m
89S41G350-0.75 mm , 89S41G350-0.95 mm
Load Conditions
Designing Code :
Characteristic Value of Snow Load :
Fundamental Basic Wind Velocity :
Basic Velocity Pressure :
Reference Value of Peak Ground Acceleration :
IBC 2021
0.50 kN/m2
45.00 m/s
1.00 kN/m2
0.20 m/s2
Floor plans
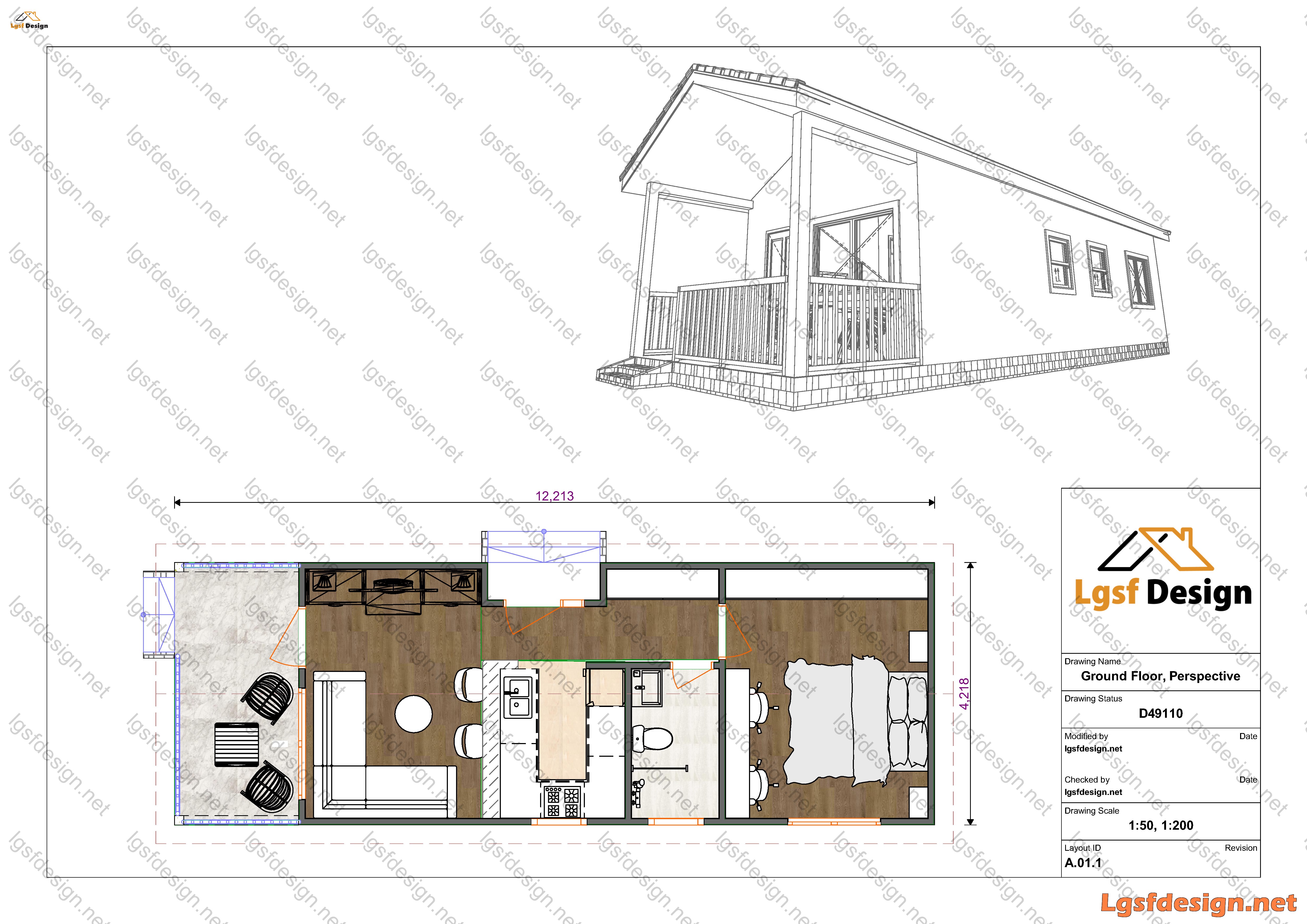
Floor Plan
- 0 Review
-
- ( 0.0 out of 5.0 )
- Write a Review

