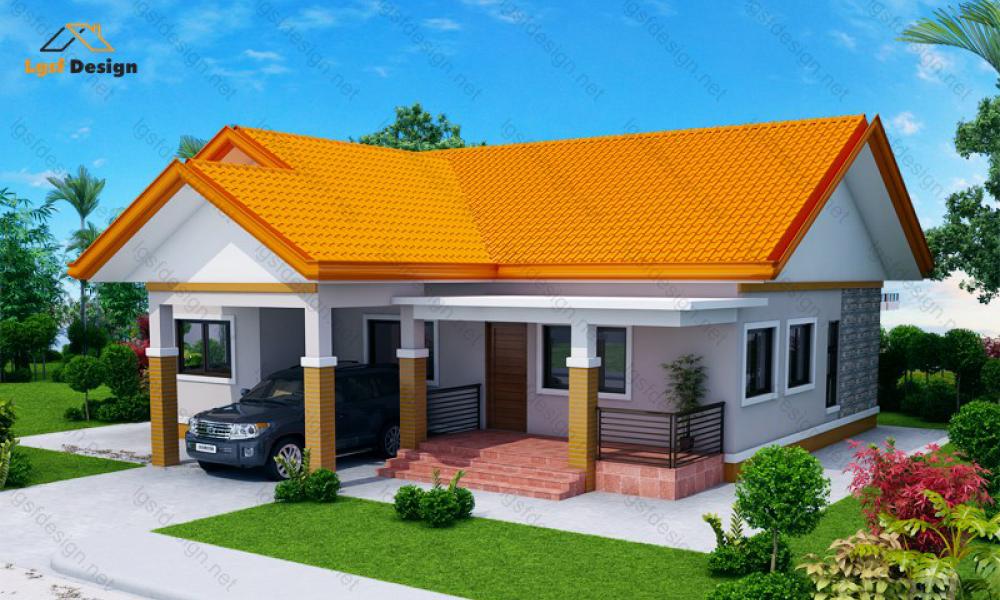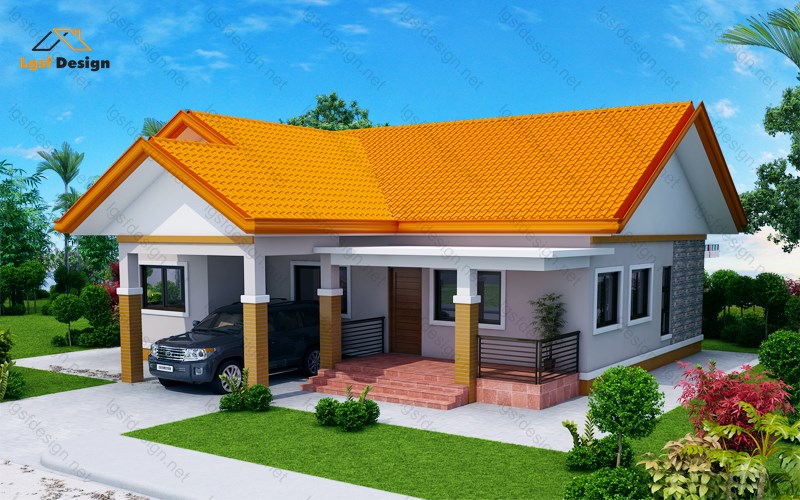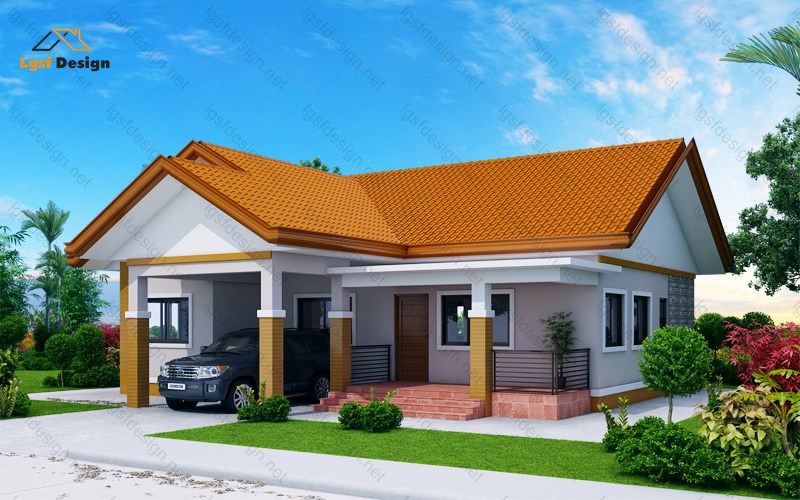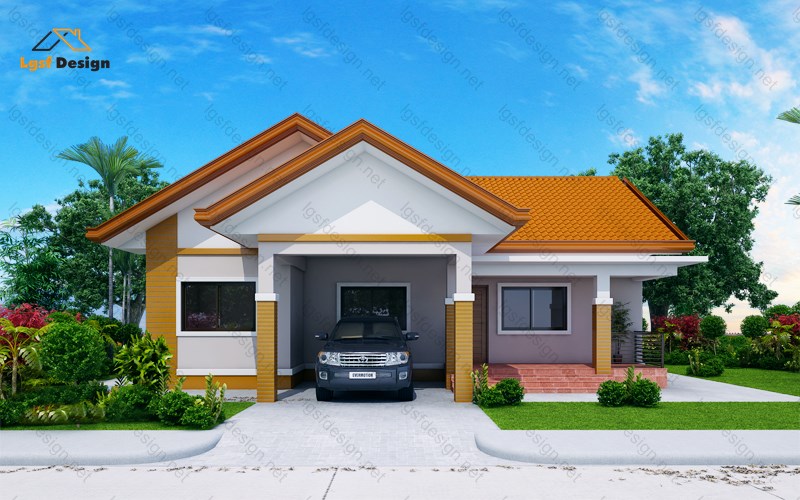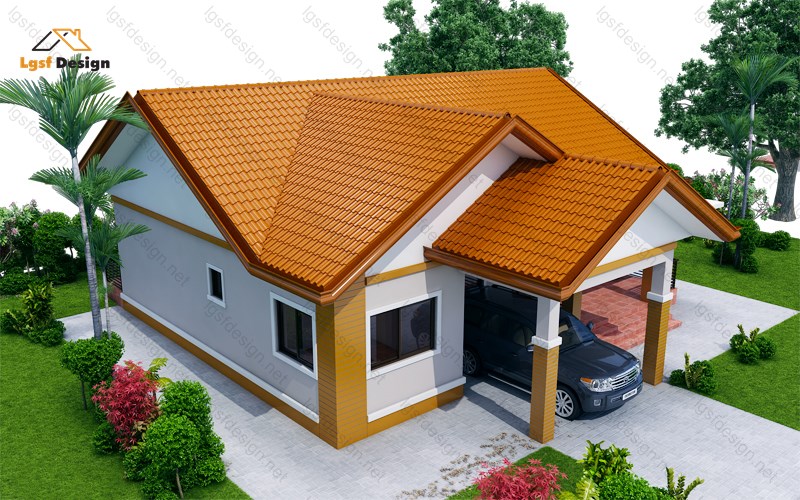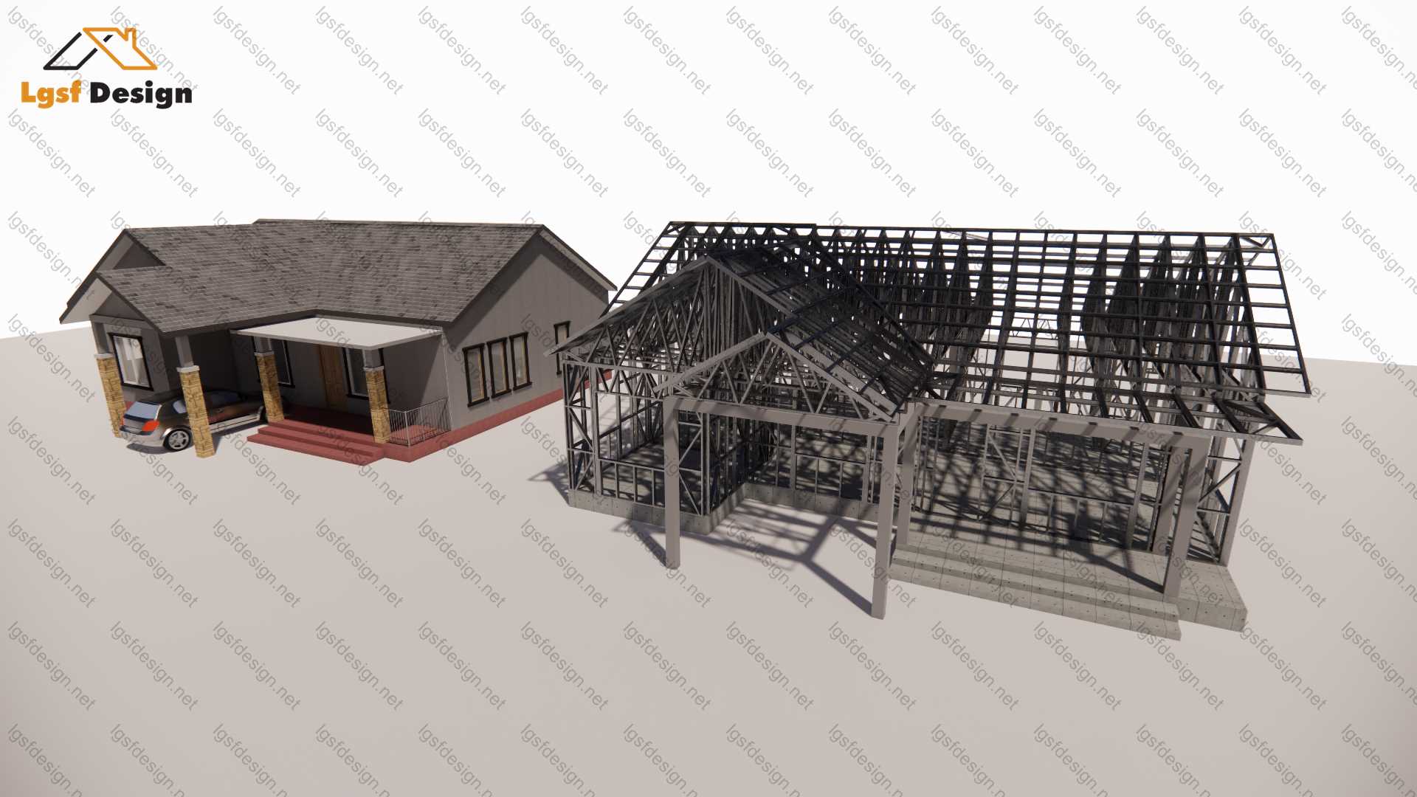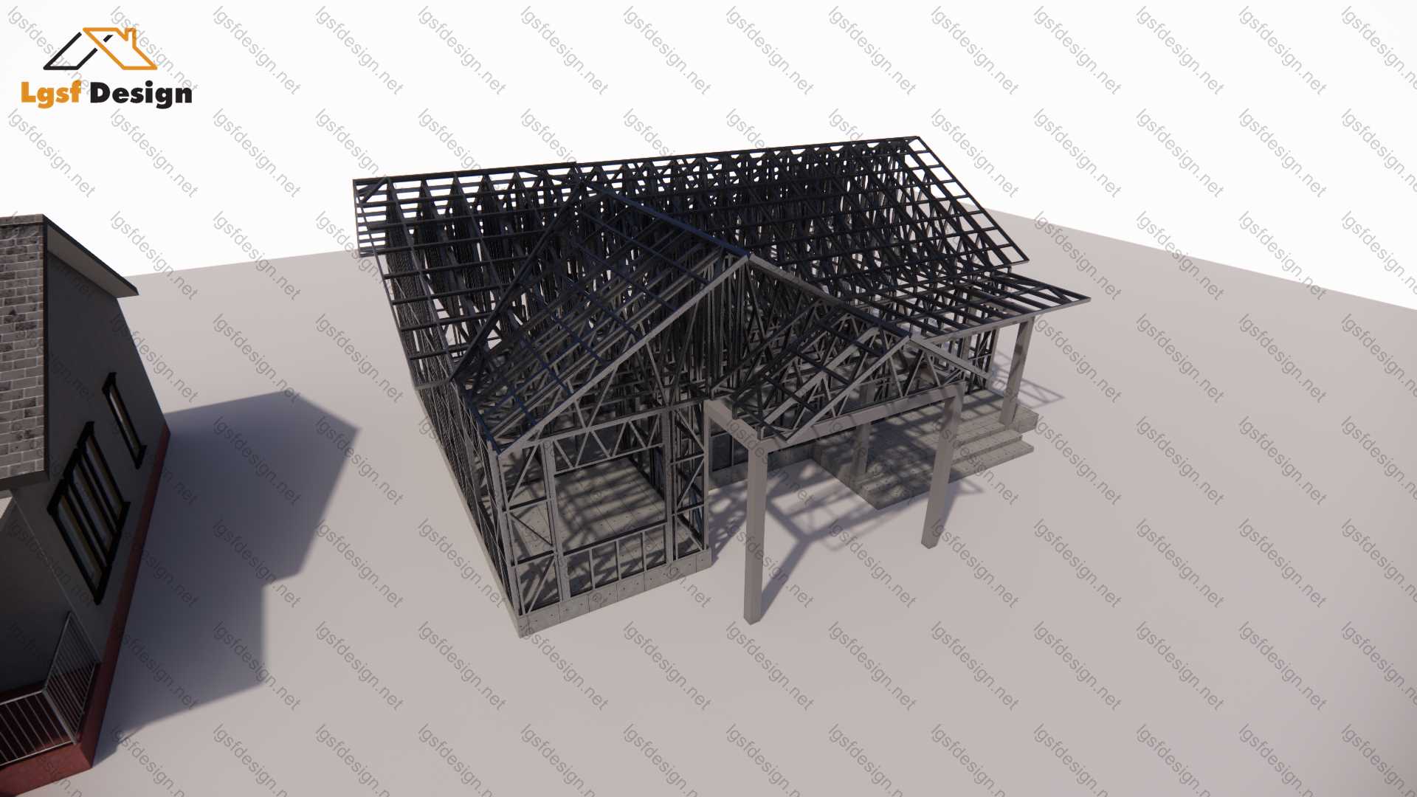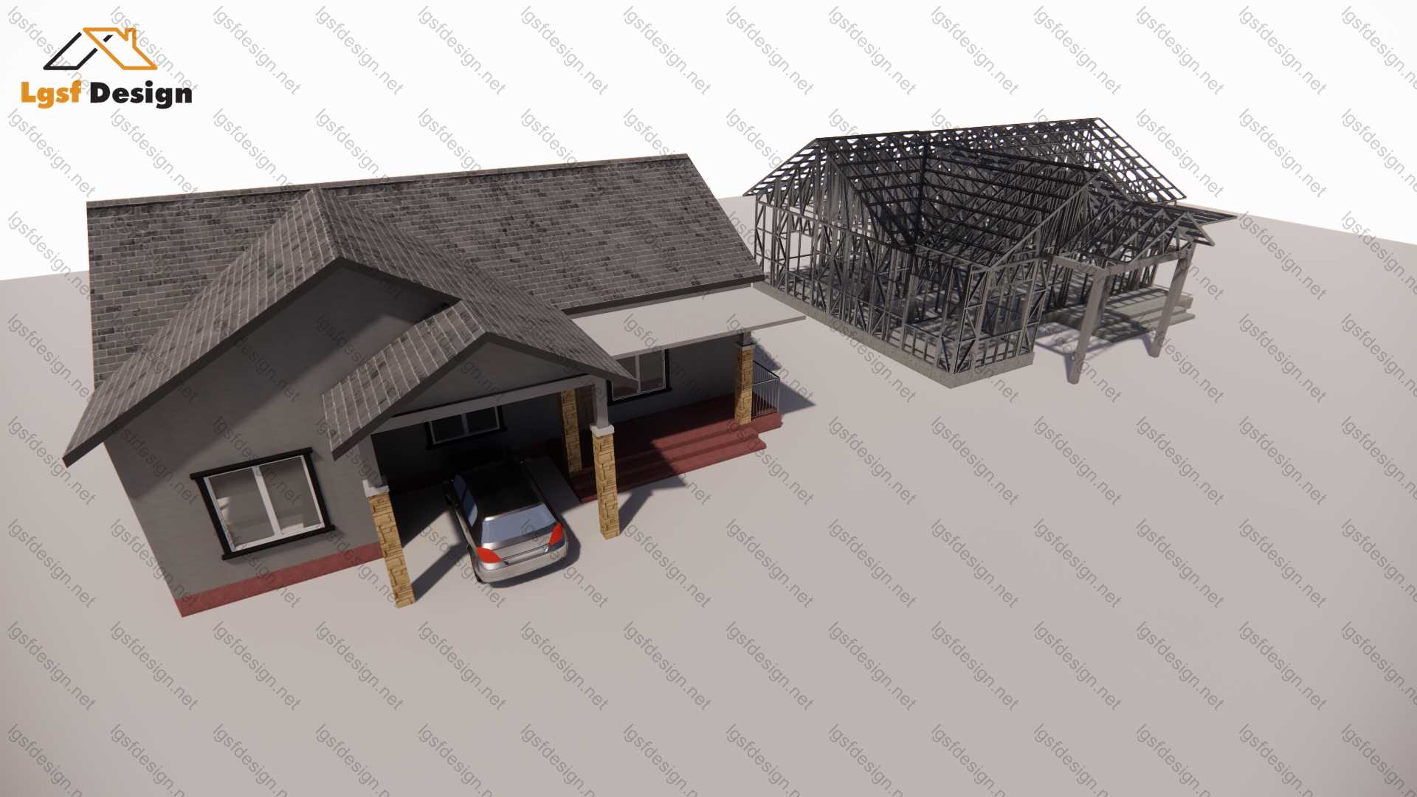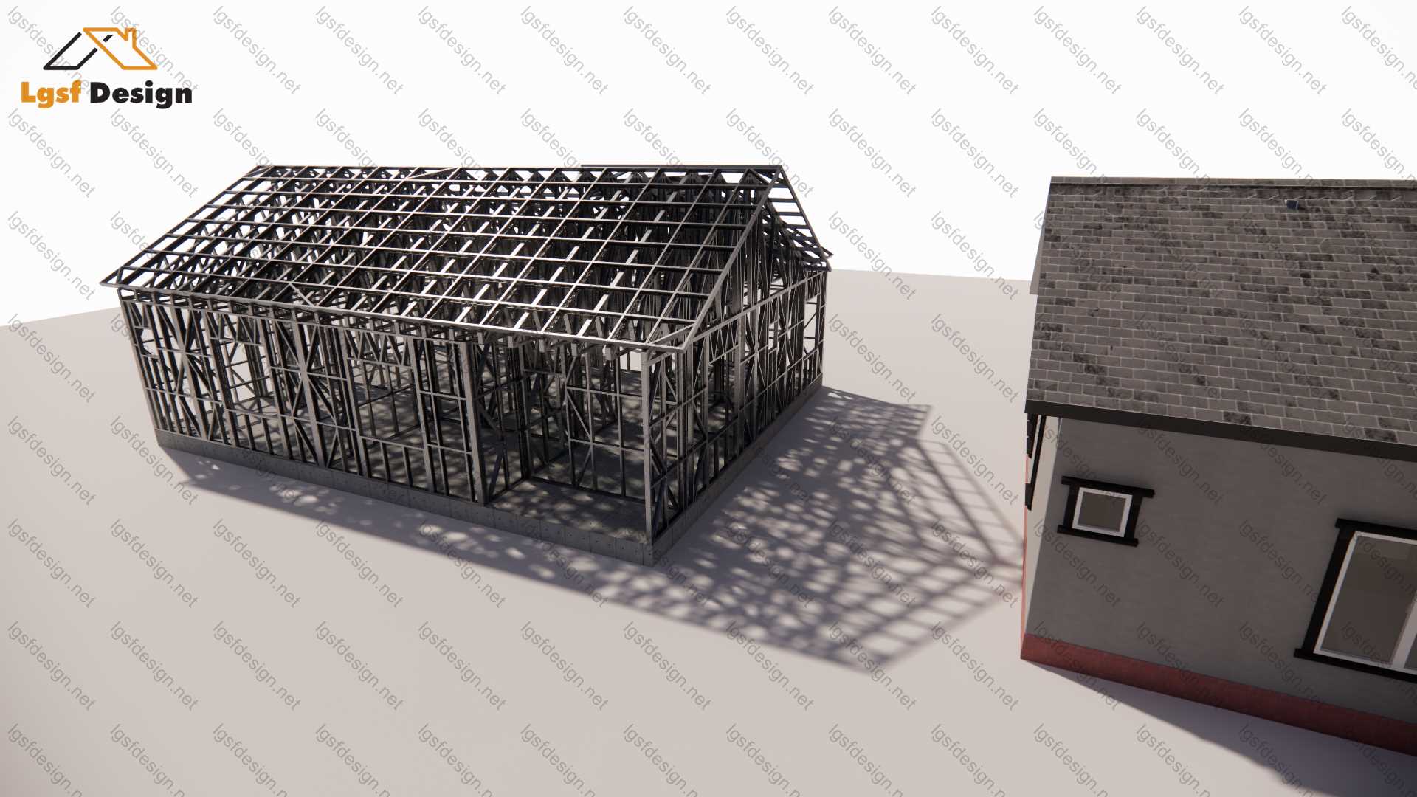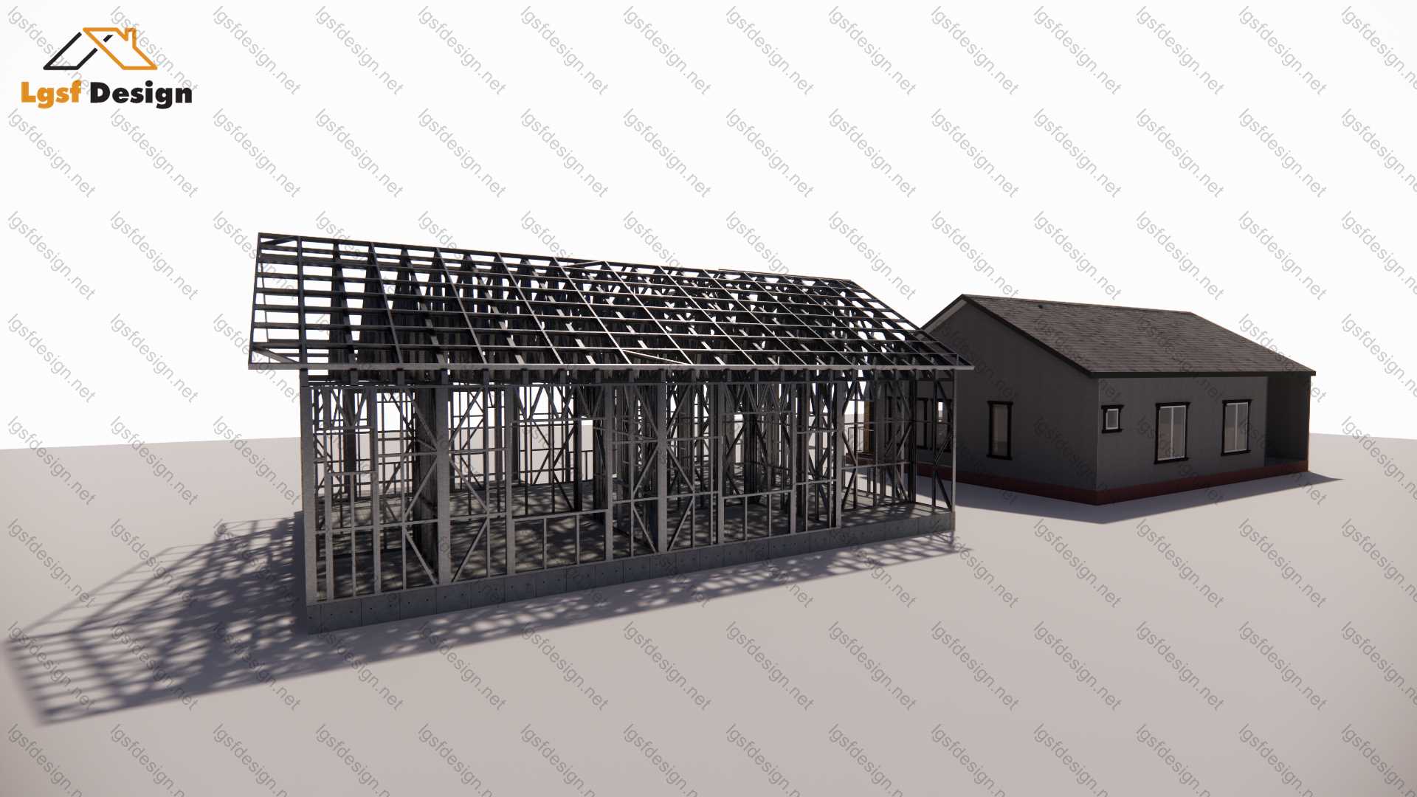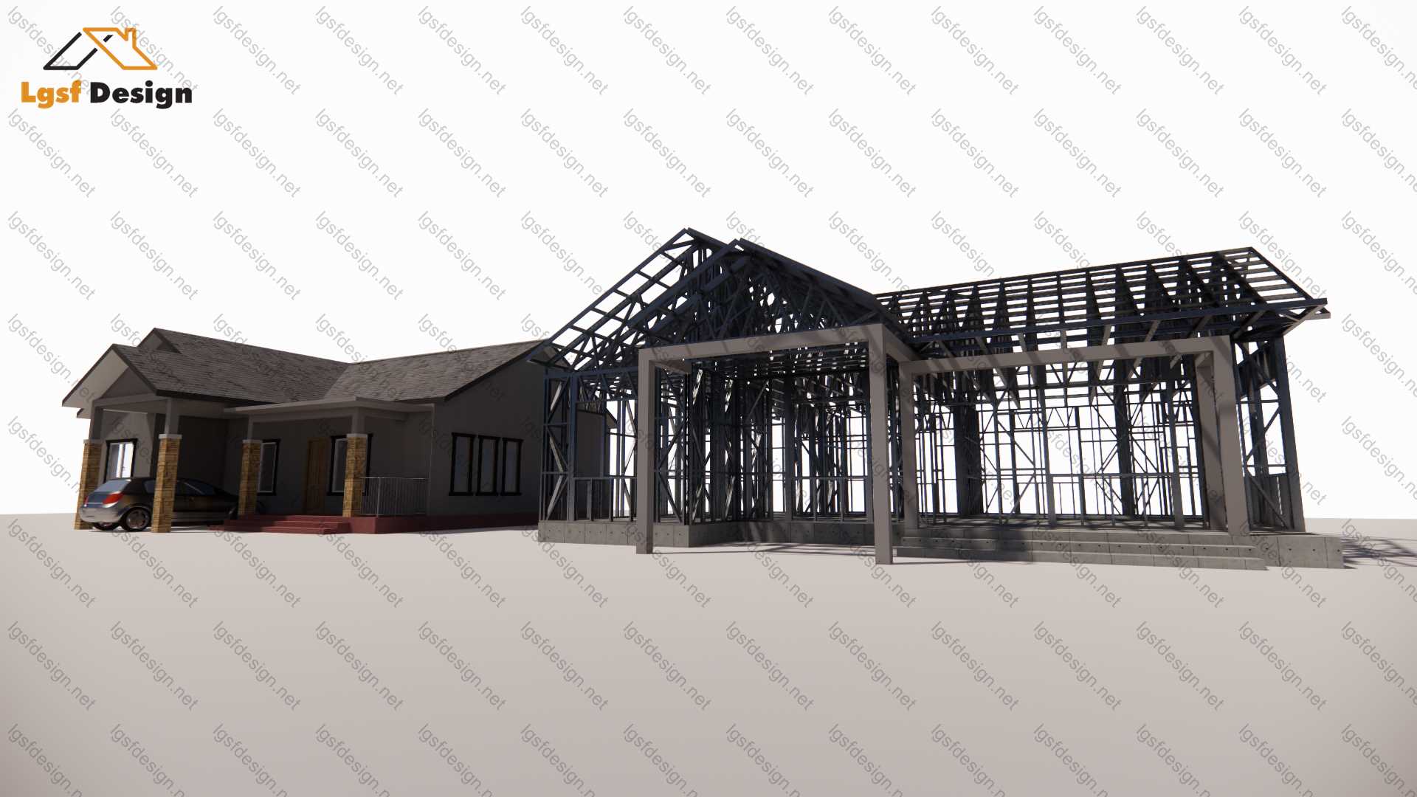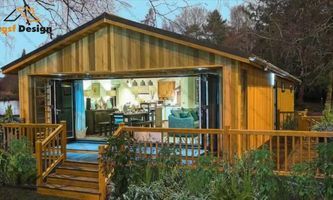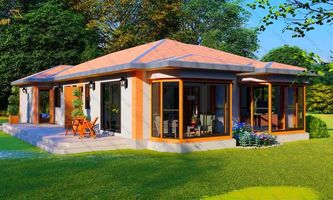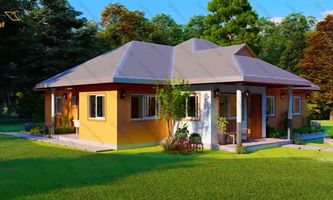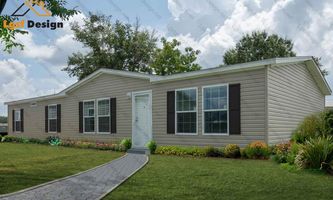
Description
Check out this stunning urban home with 145 square meters of living space! It boasts three bedrooms, including a luxurious master suite. The living and dining areas are both spacious and inviting, making it the perfect spot for entertaining guests or simply relaxing. You'll even have your own covered parking space! The kitchen has a separate entrance from the outside, offering ultimate convenience and privacy. With plenty of windows to let in natural light and fresh air, this home is the epitome of comfort and style. Who wouldn't want to call this dream home their own?
Packages Price
Key Specs
Title :
Price :
Area :
Bedroom :
D145321
$ 570
145 m2
3
Bathroom :
Garage :
Floor :
Hot Rolled Steel :
2
1
1
No
Additional Details
Structure Weight :
Steels :
4036 kg
89S41G350-0.75 mm , 89S41G350-0.95 mm
Load Conditions
Designing Code :
Characteristic Value of Snow Load :
Fundamental Basic Wind Velocity :
Basic Velocity Pressure :
Reference Value of Peak Ground Acceleration :
IBC 2021
0.50 kN/m2
40.00 m/s
1.00 kN/m2
0.20 m/s2
Floor plans
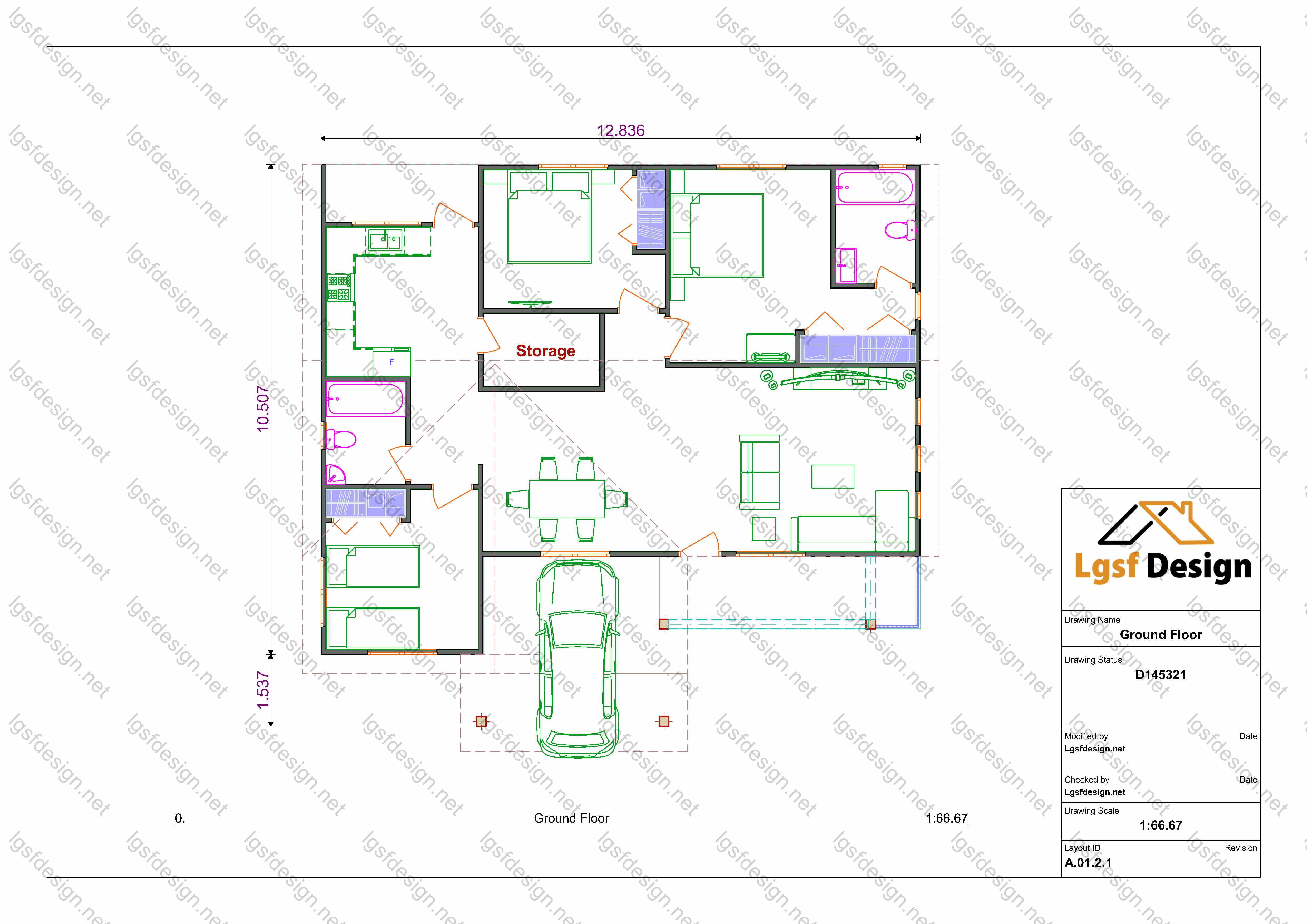
Floor Plan
- 0 Review
-
- ( 0.0 out of 5.0 )
- Write a Review

