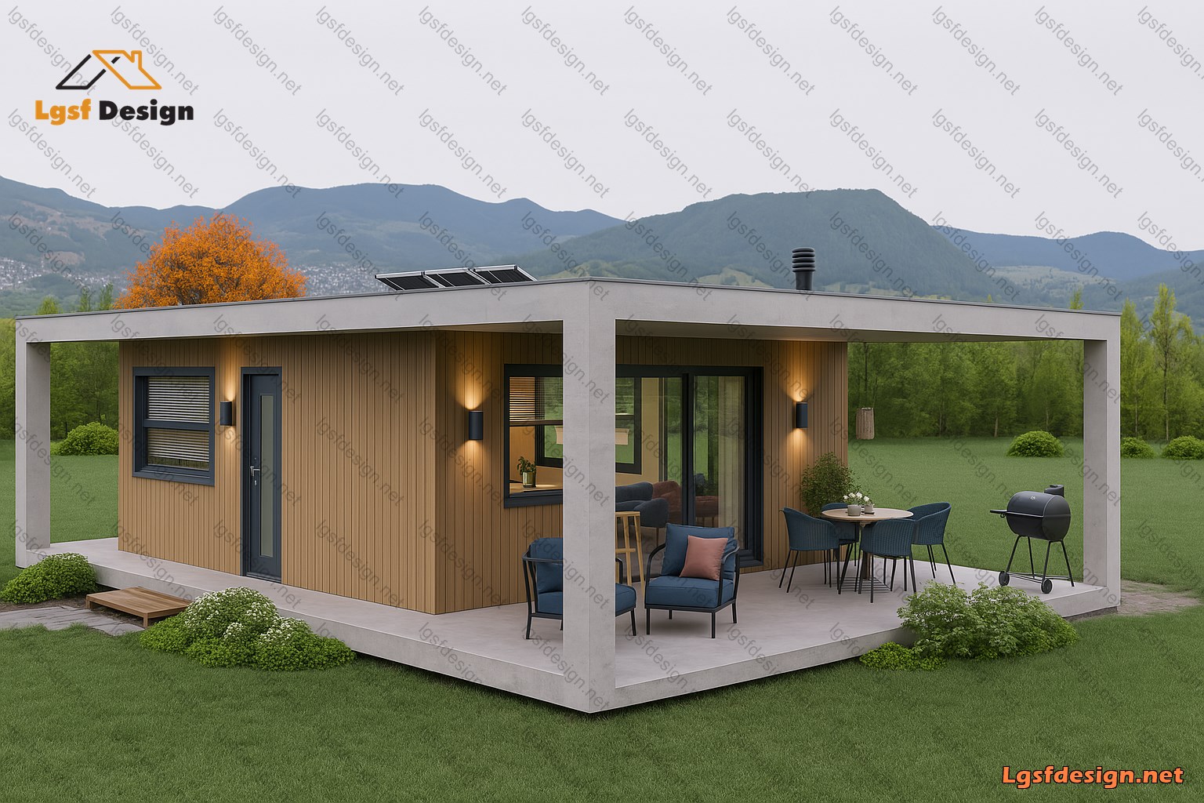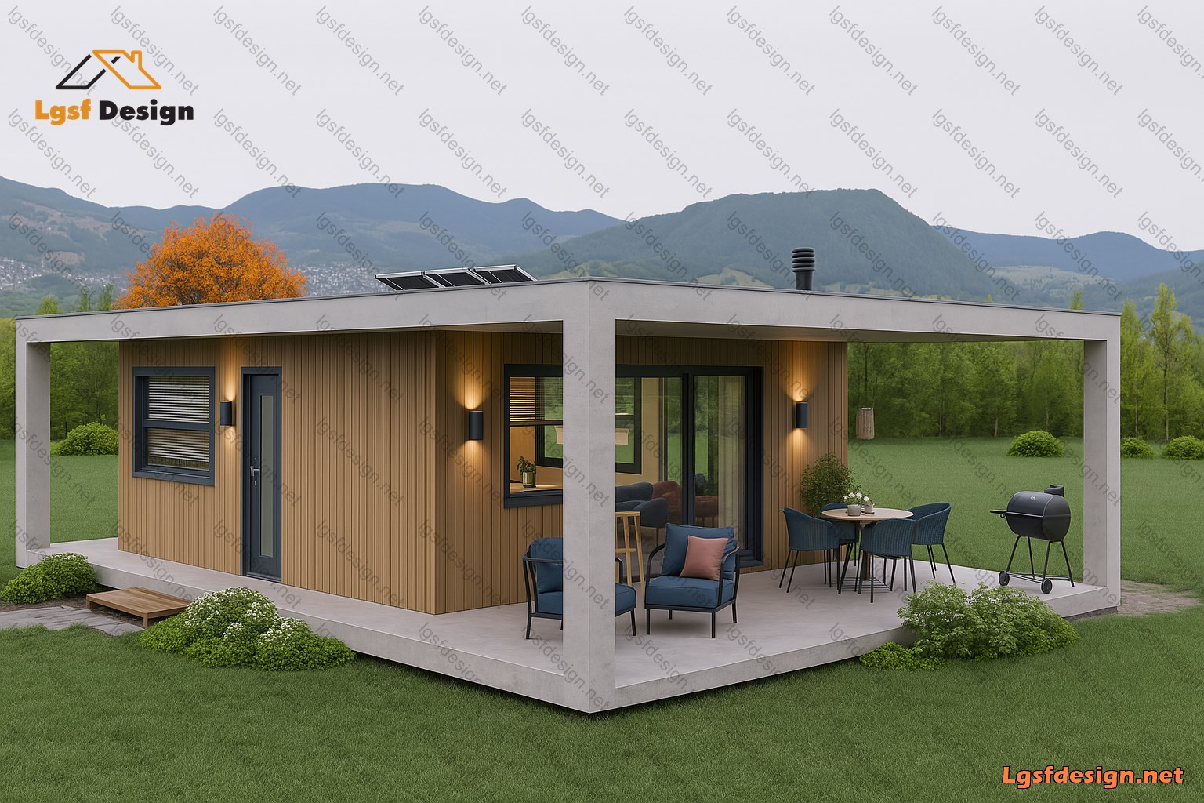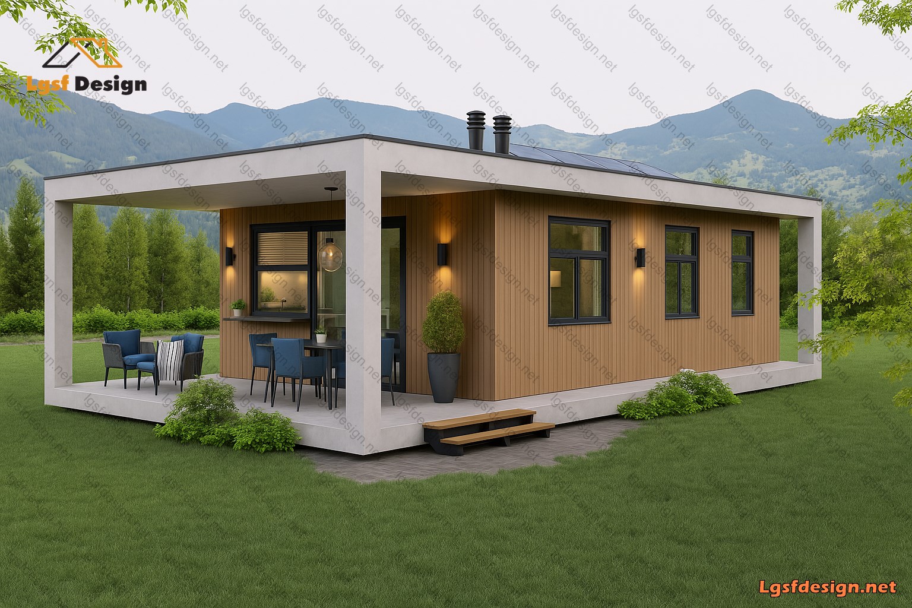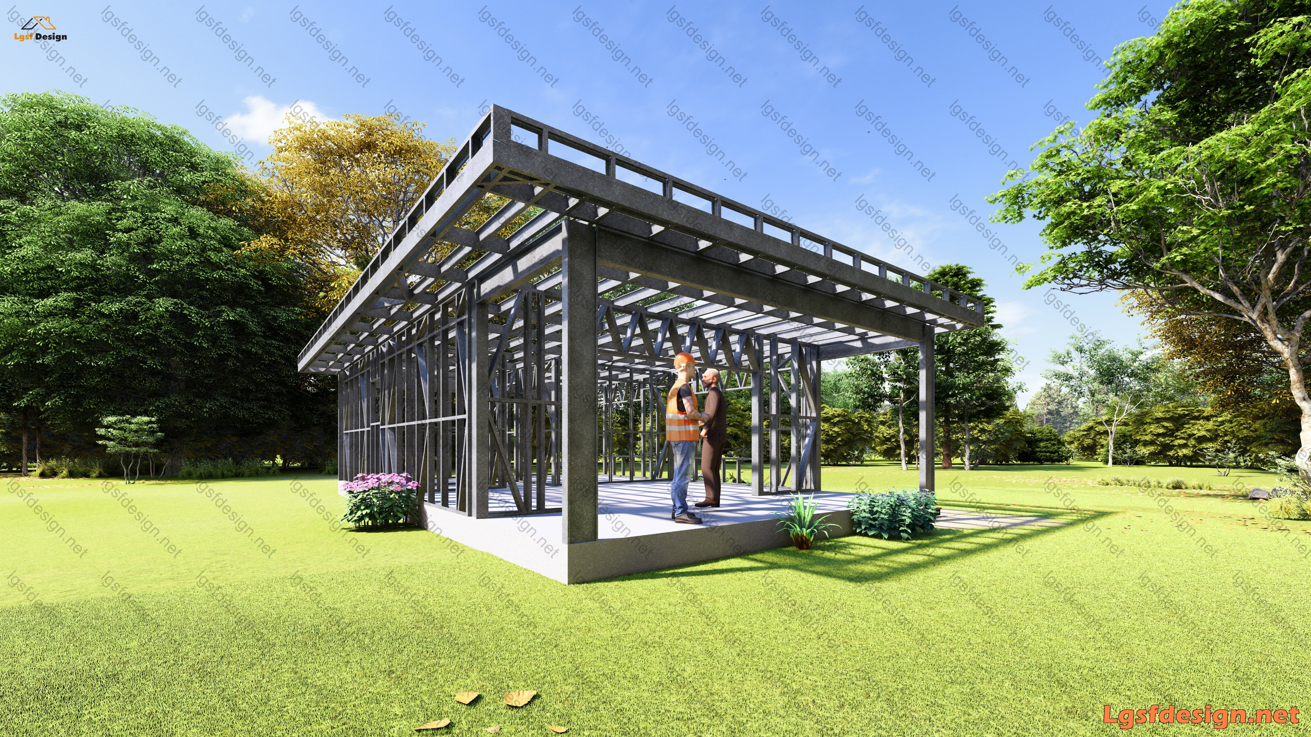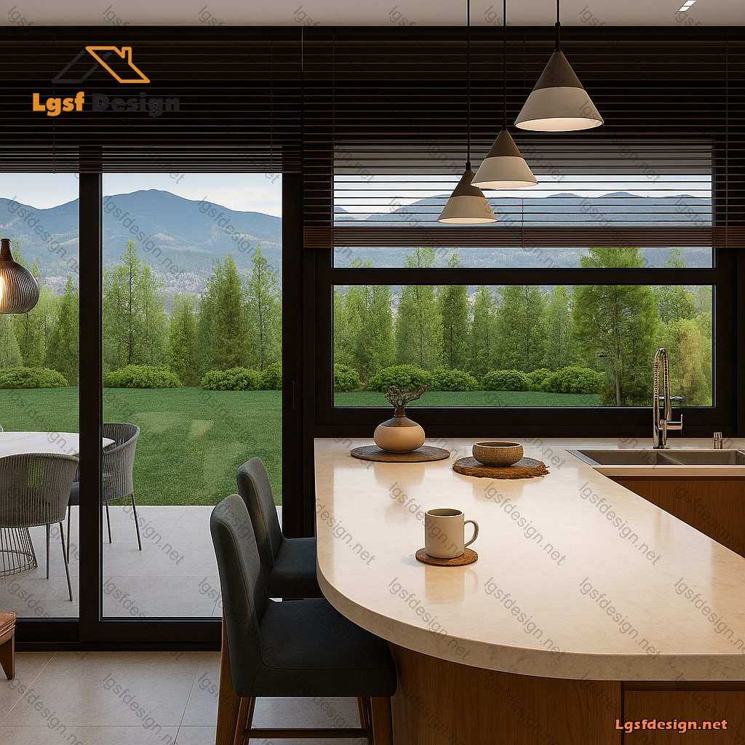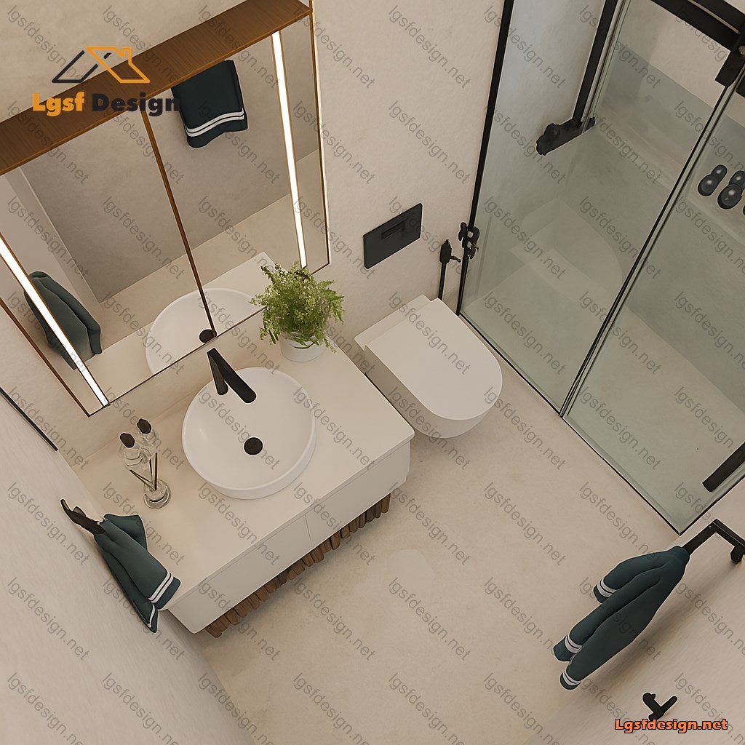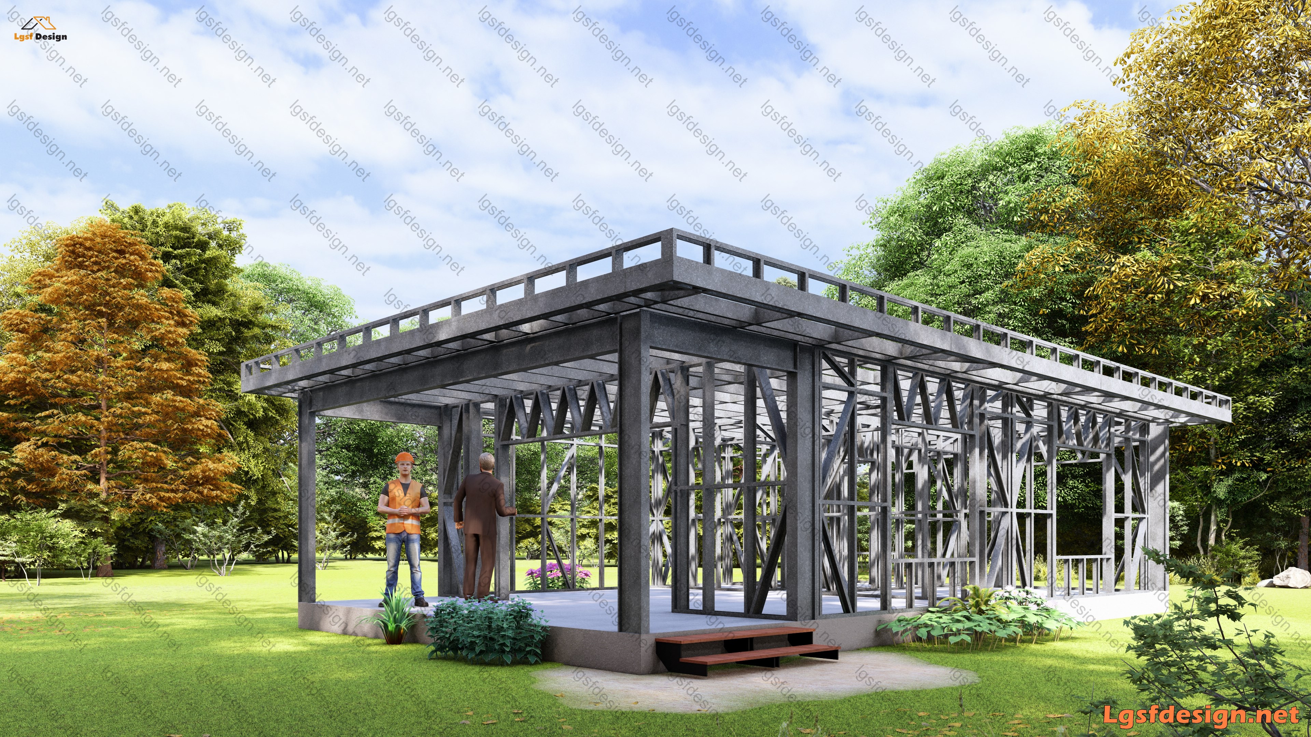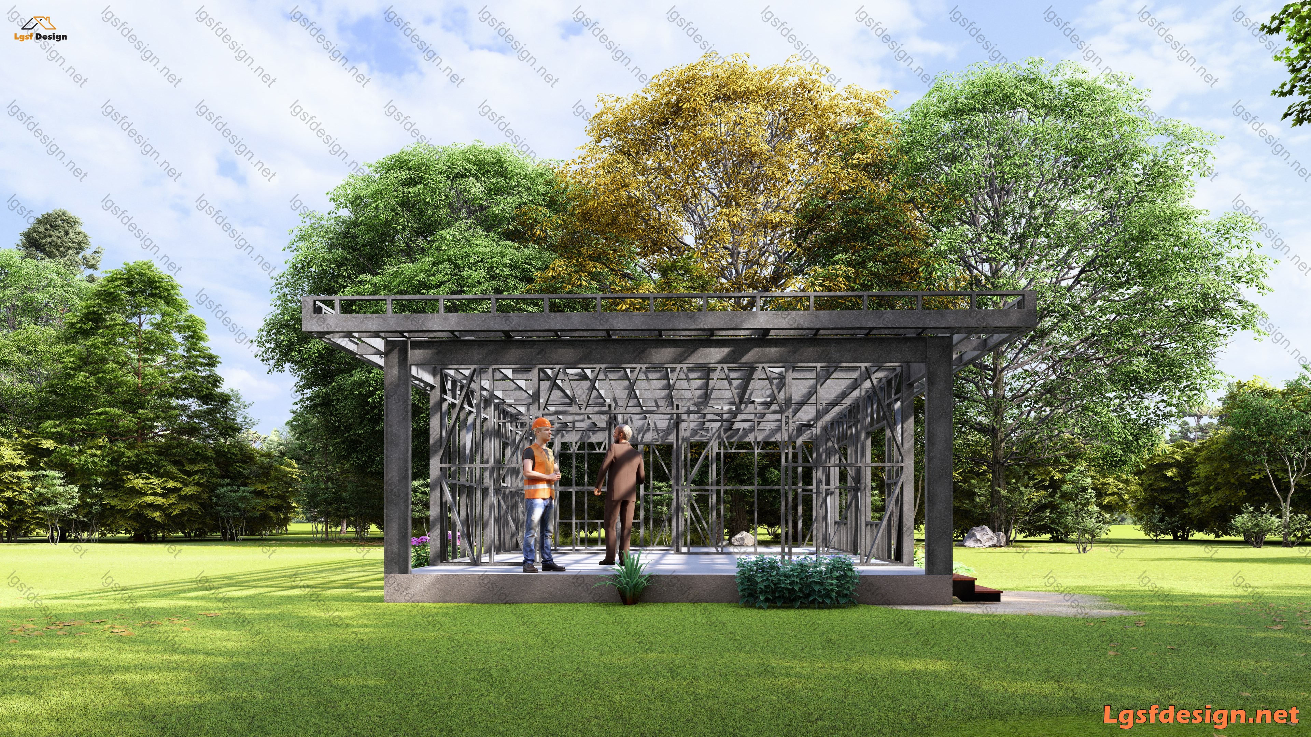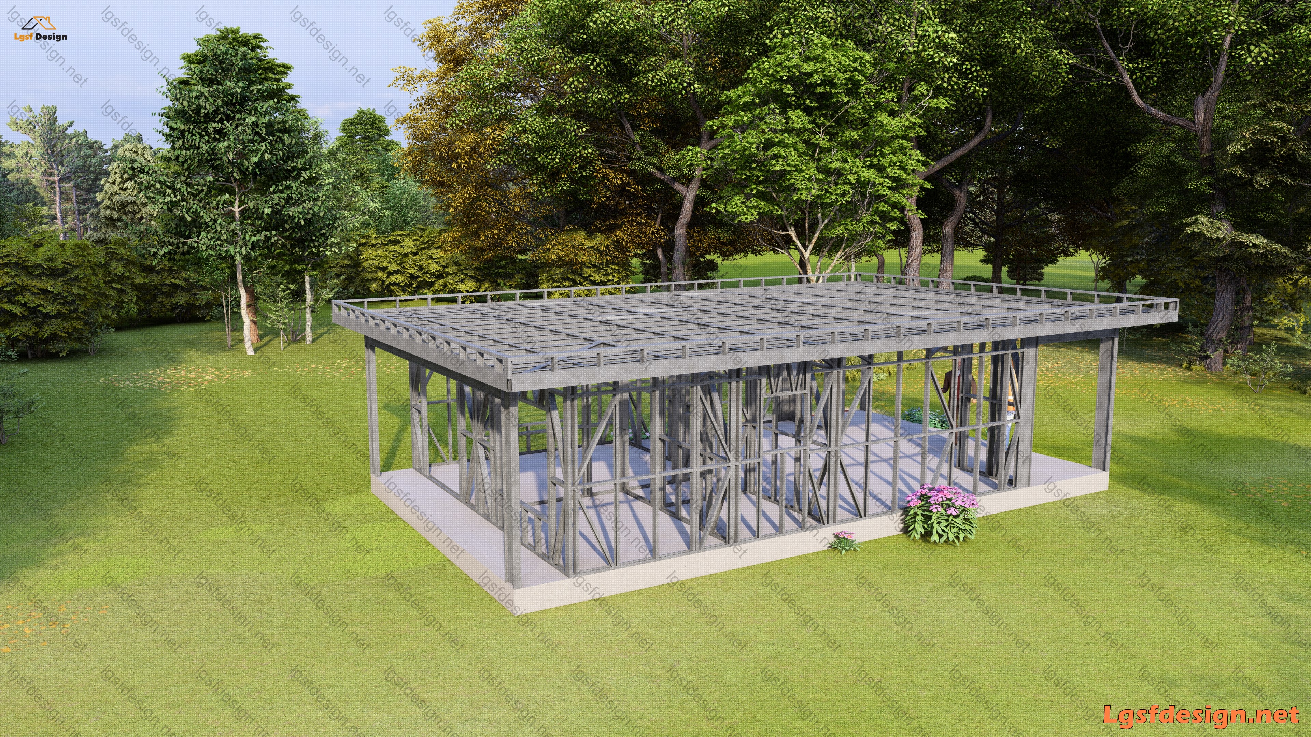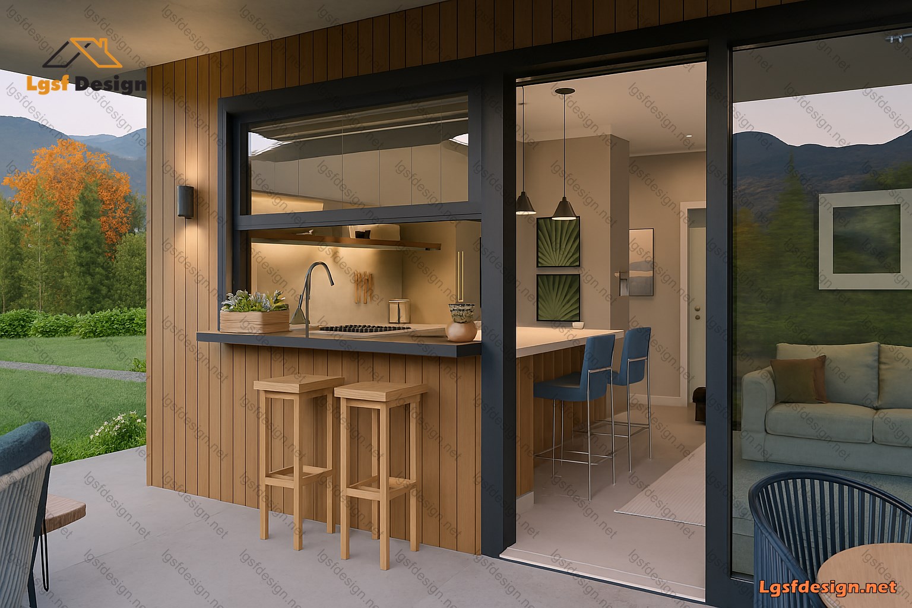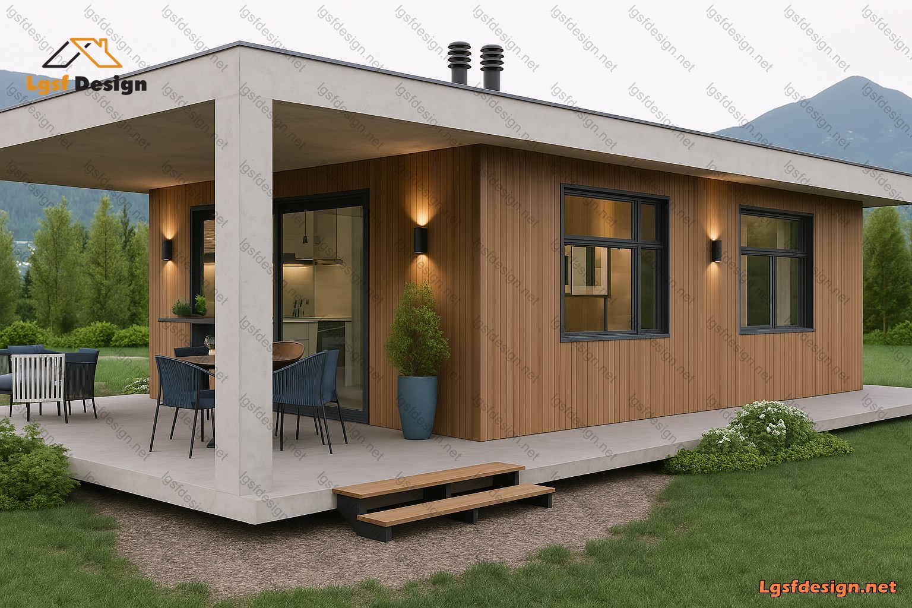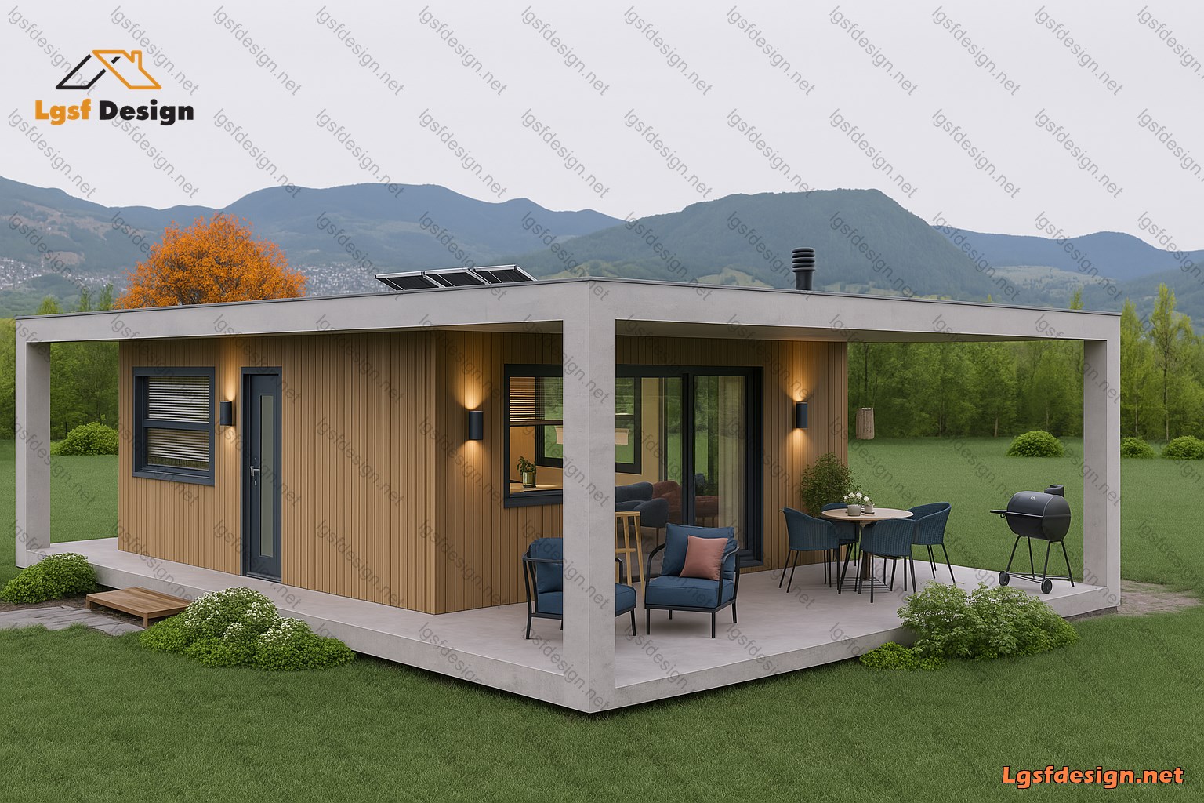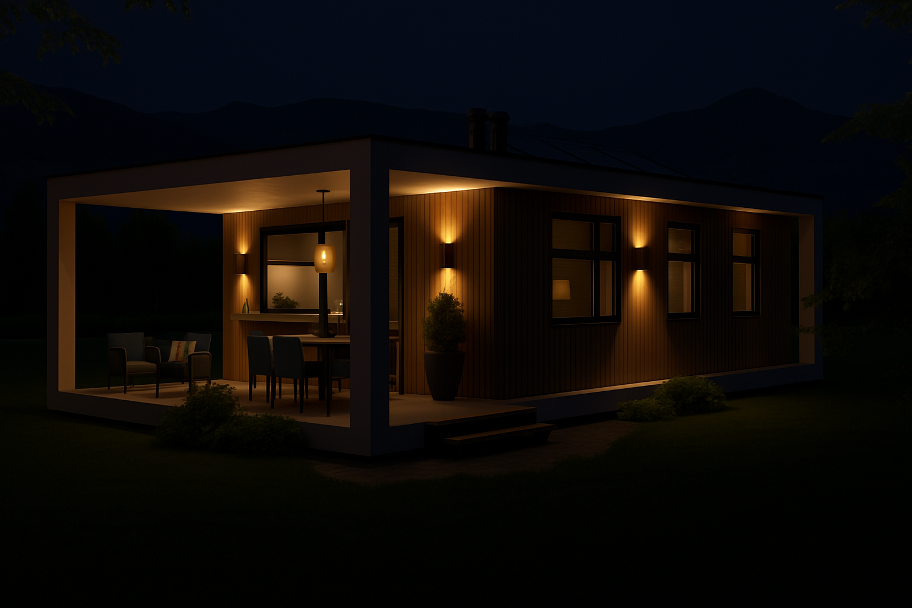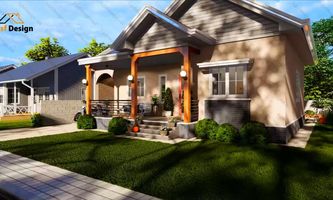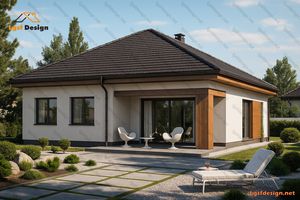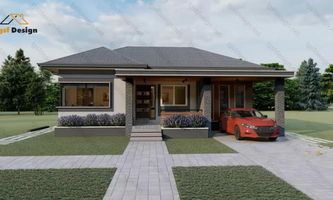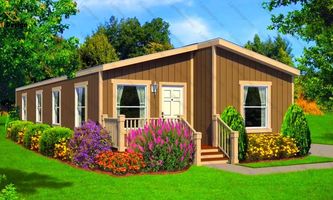
Description
This cozy 102 M² cabin nestled in the heart of the countryside provides the perfect weekend escape from the hustle and bustle of daily life. The home features two well-appointed bedrooms, allowing up to four guests to enjoy a peaceful retreat. A full bathroom with modern fixtures ensures comfort and convenience. The open-concept living area, complete with a kitchenette, offers ample space to relax and unwind. Large windows throughout the cabin flood the spaces with natural light and provide sweeping views of the surrounding natural landscape. Spend afternoons hiking nearby trails, then return to the cabin to enjoy a home-cooked meal or curl up with a good book. This charming property offers the ideal blend of rustic simplicity and comfortable amenities for a rejuvenating weekend away.
Packages Price
Key Specs
Title :
Price :
Area :
Bedroom :
D102220
$ 440
102 m2
2
Bathroom :
Garage :
Floor :
Hot Rolled Steel :
1
0
1
No
Additional Details
Structure Weight :
Longest Memeber Length :
Steels :
2570 kg
6.50 m
89S41G350-0.95 mm , 150S41G350-1.15 mm
Load Conditions
Designing Code :
Characteristic Value of Snow Load :
Fundamental Basic Wind Velocity :
Basic Velocity Pressure :
Reference Value of Peak Ground Acceleration :
IBC 2021
1.00 kN/m2
45.00 m/s
1.00 kN/m2
0.20 m/s2
Floor plans
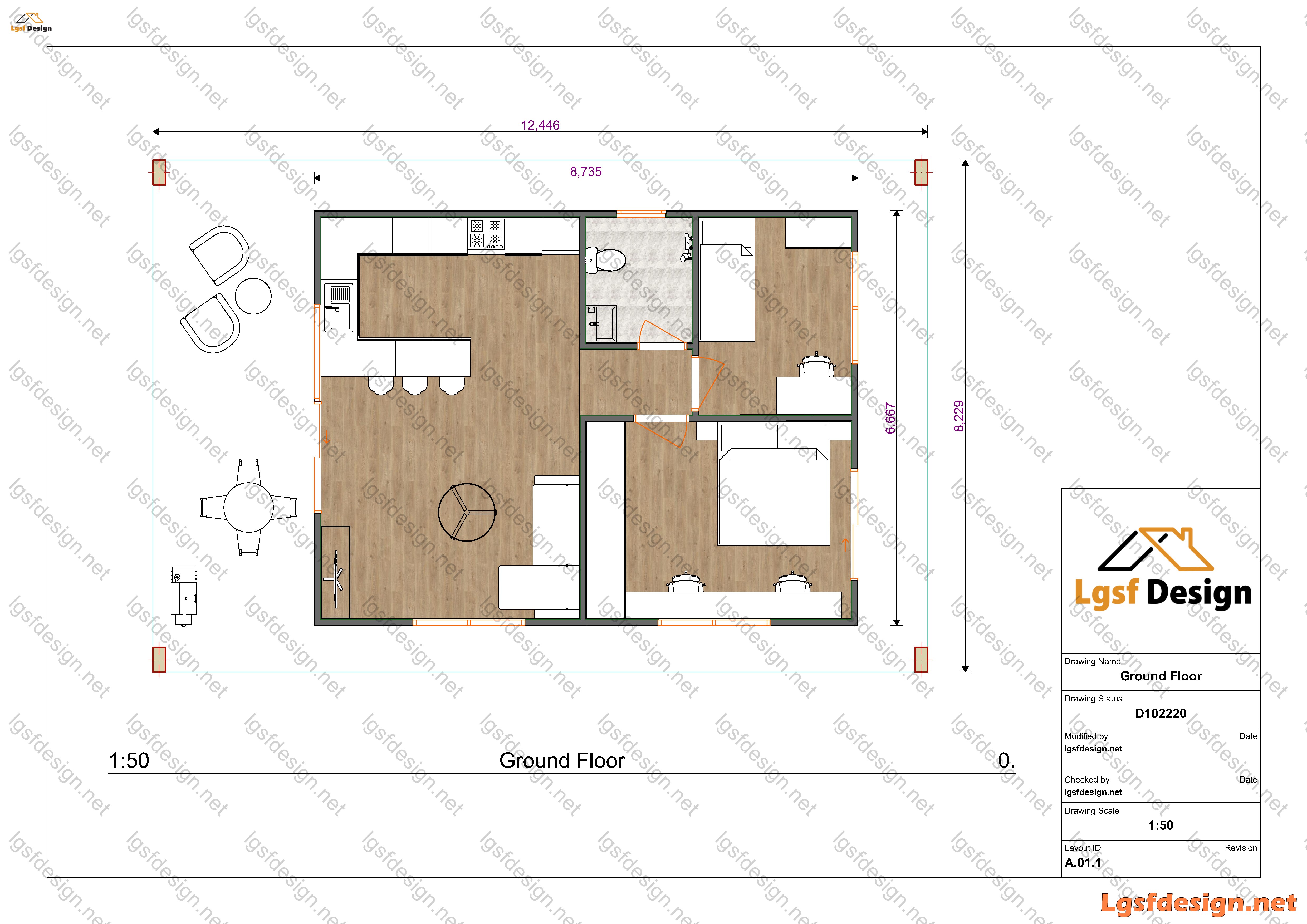
Floor Plan
- 0 Review
-
- ( 0.0 out of 5.0 )
- Write a Review

