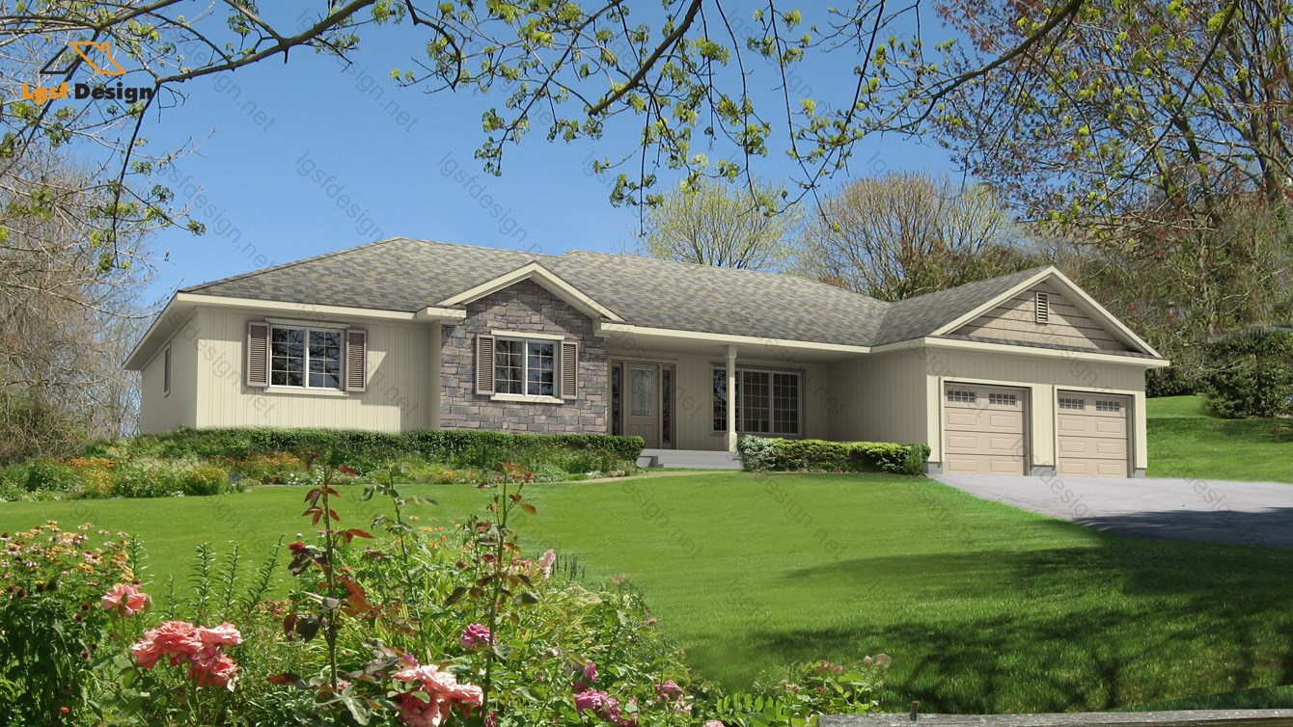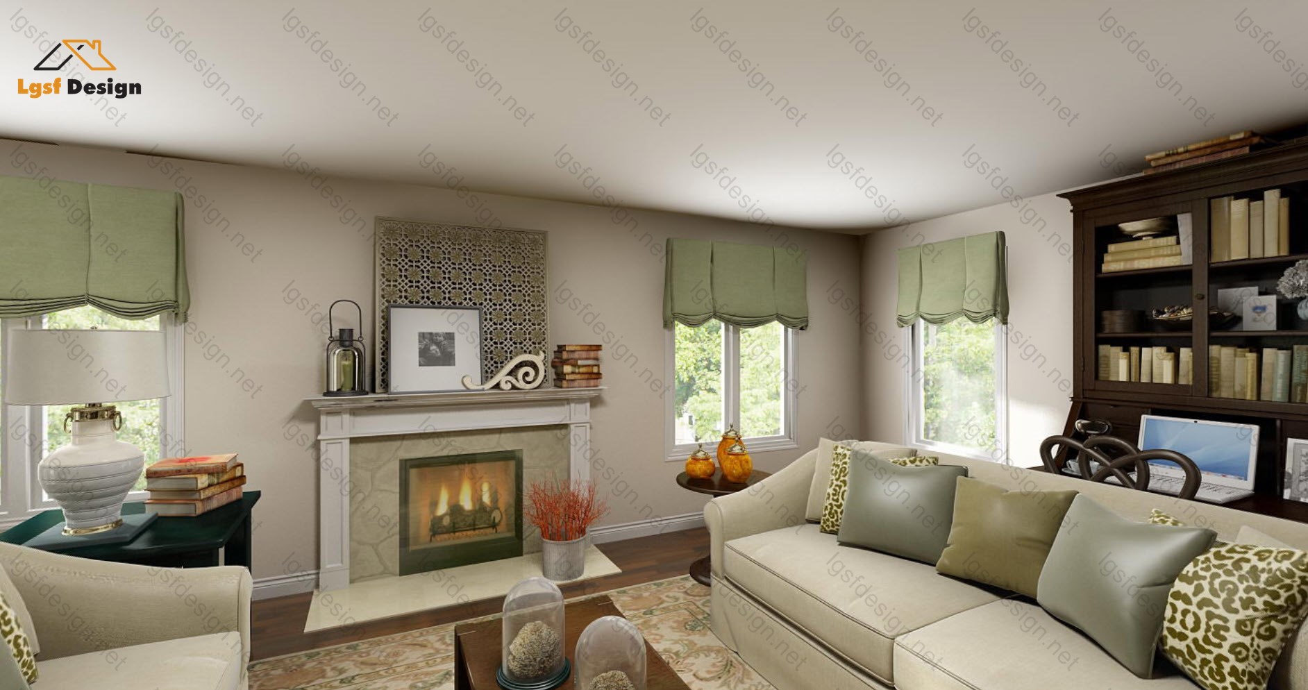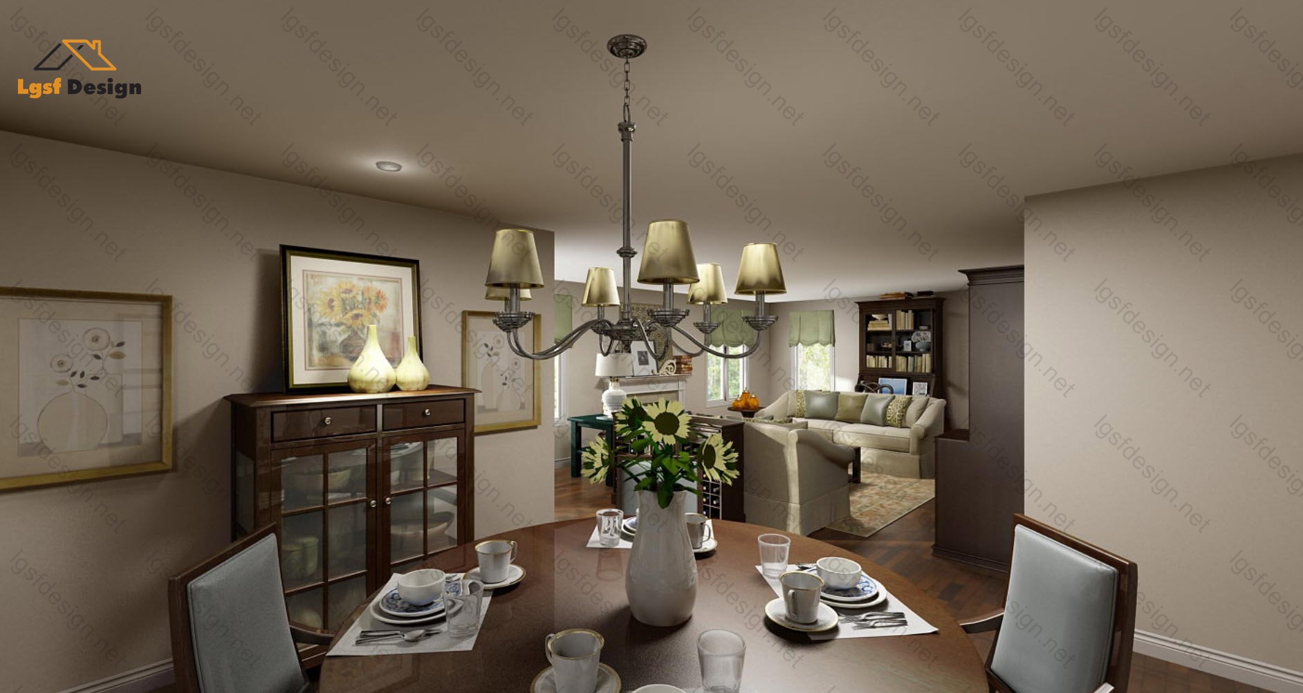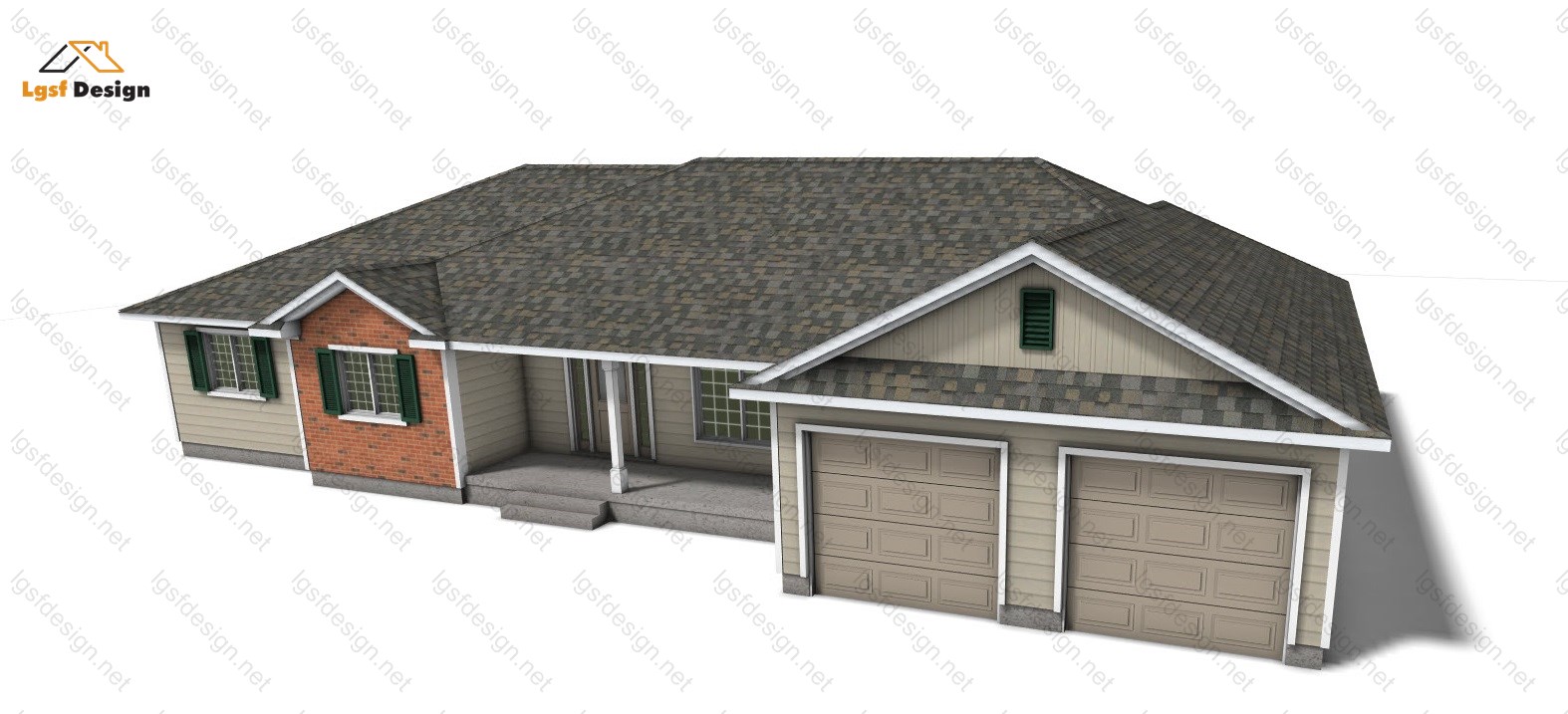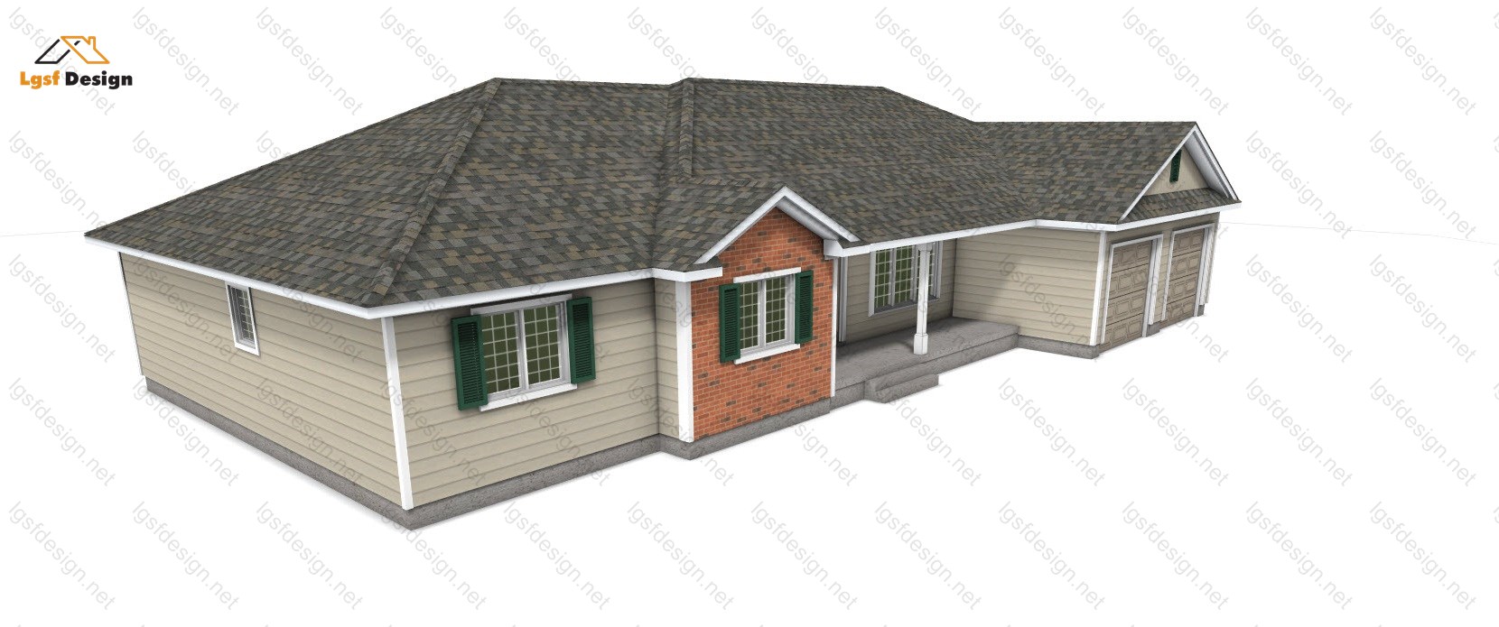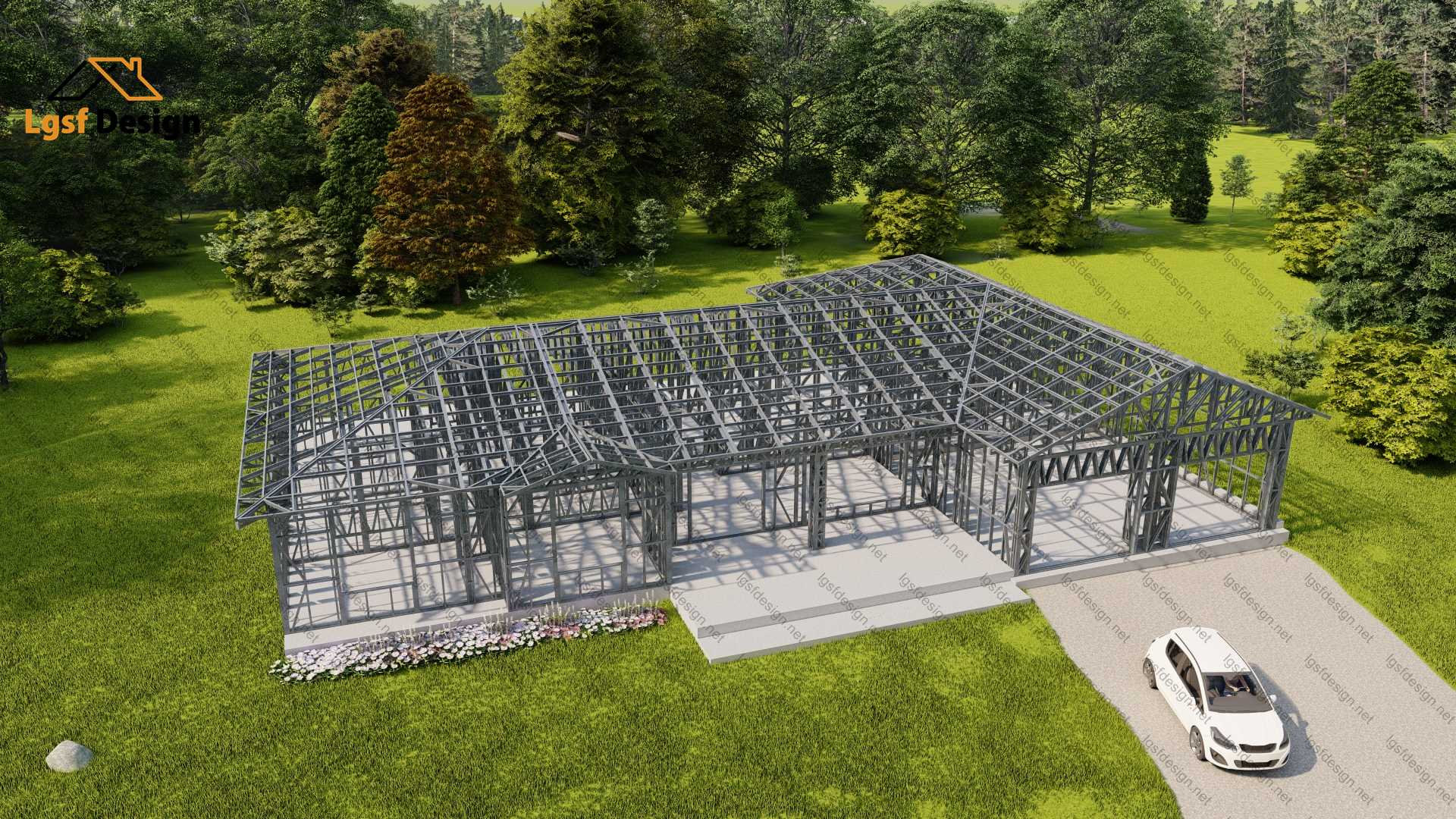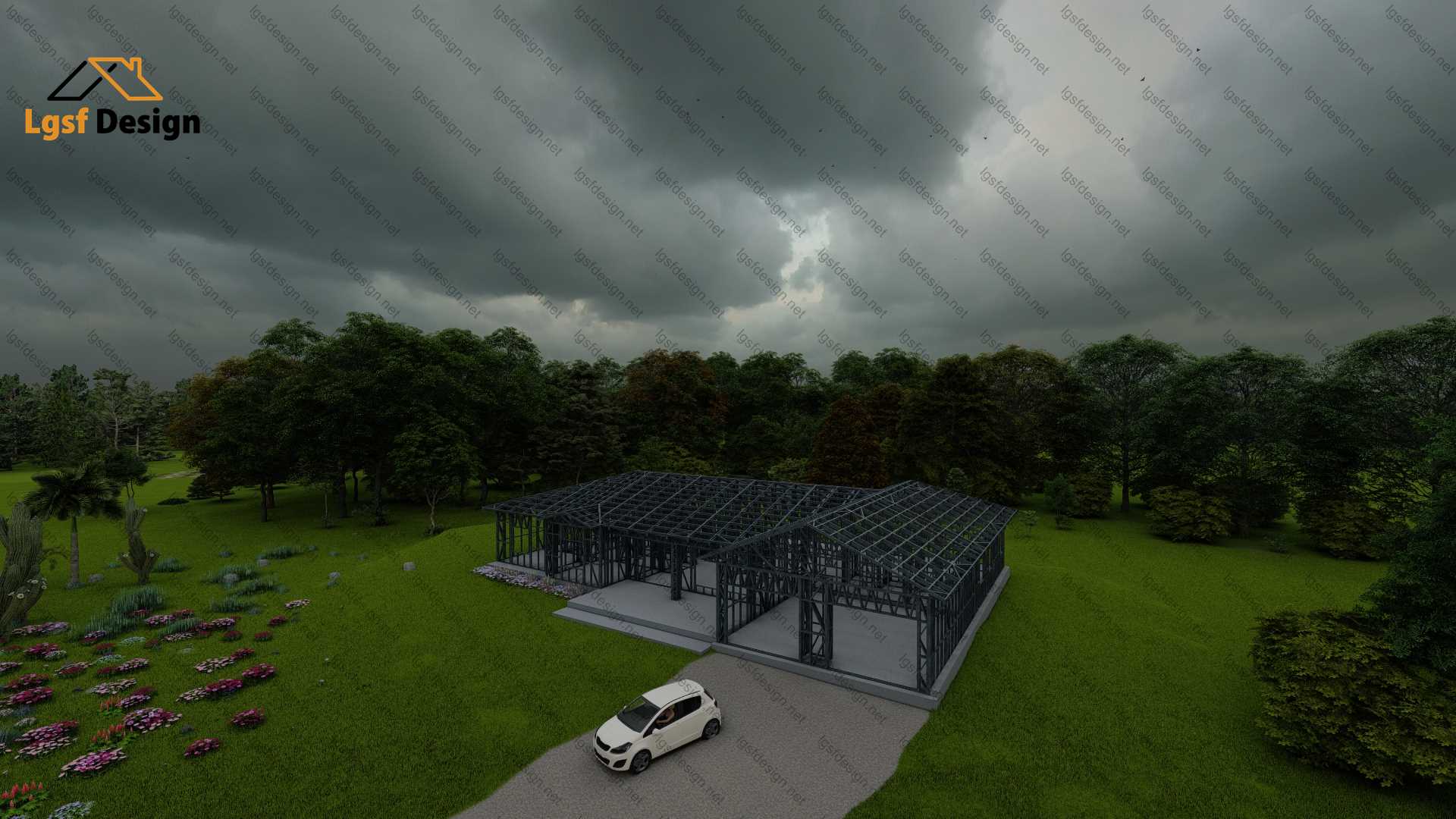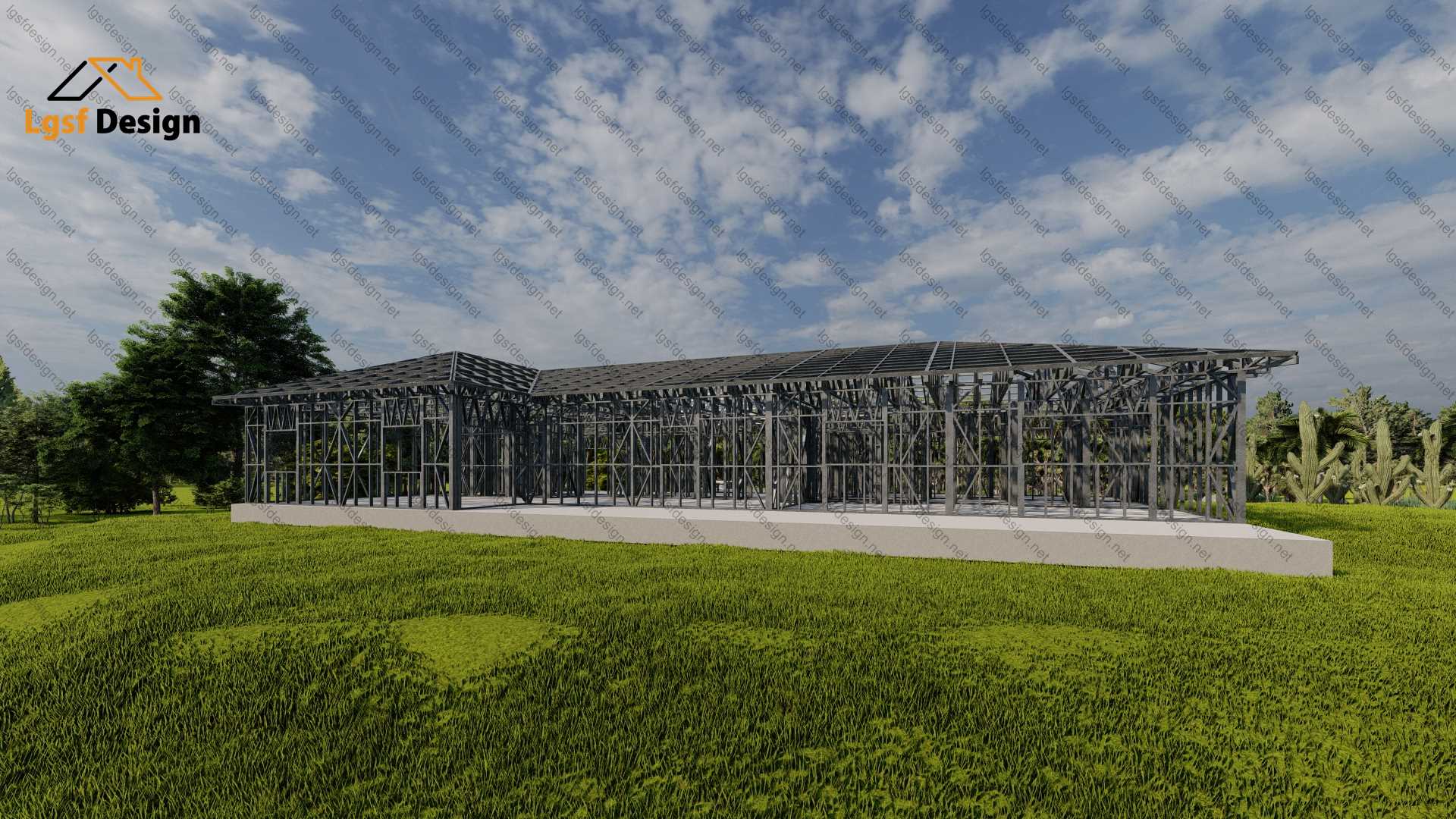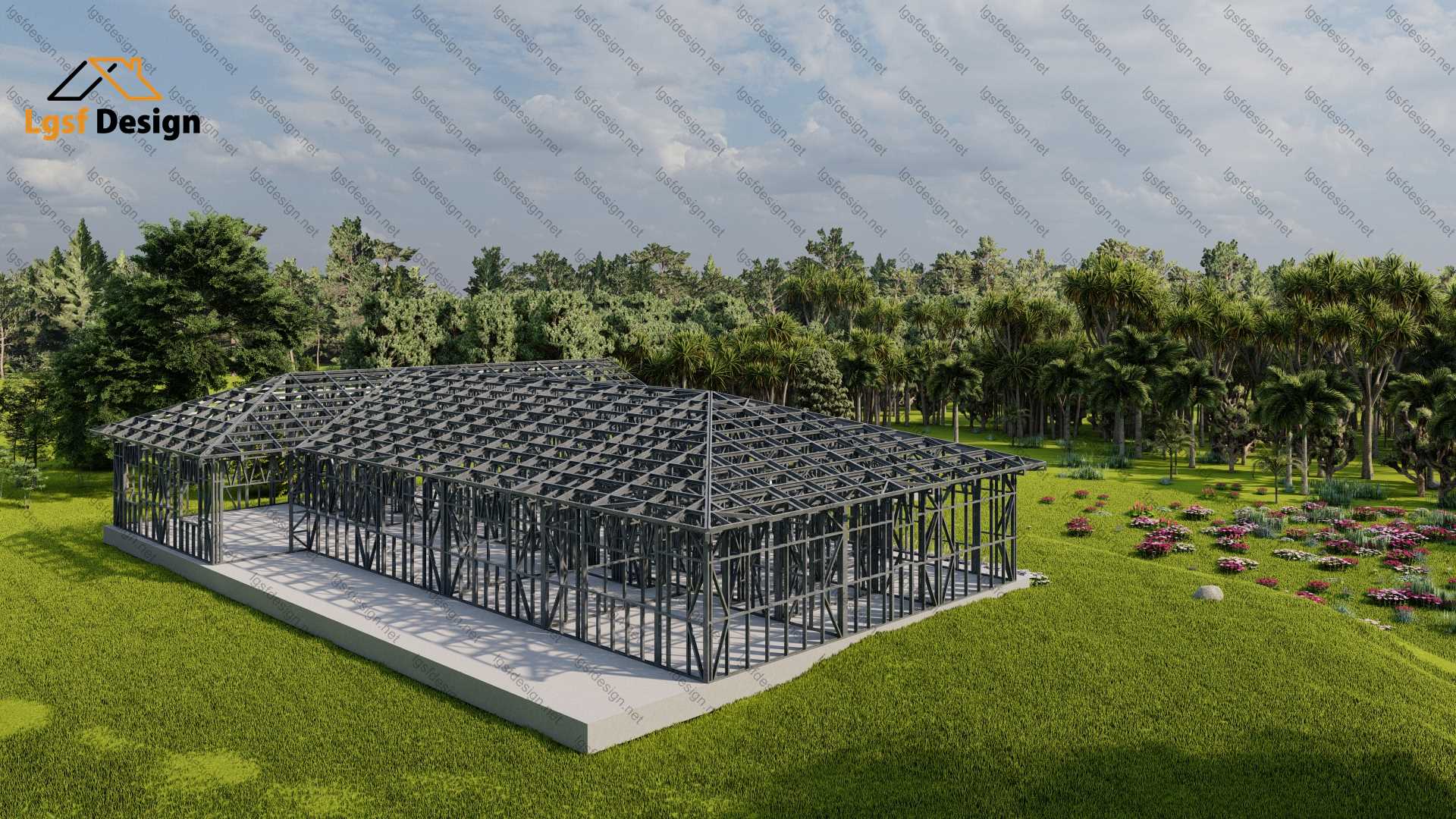
Description
This home is thoughtfully laid out to suit every member of your large family. Beyond entering into the foyer is an instant welcome from the remarkable dining room. This space is nicely separated from the rest of the space so that intimate family dinners can be enjoyed without interruptions. The kitchen includes space for an island as well as an area for a casual eating nook. Flowing from the roomy kitchen area is the great room, which is simply elegant. The left side of the Sinclair is completely devoted to the four bedrooms, including a spacious master suite. Features such as a powder room, main floor laundry room, two pantries, and a linen closet complete this floor plan tastefully.
Packages Price
Key Specs
Title :
Price :
Area :
Bedroom :
D340421
$ 1210
340 m2
4
Bathroom :
Garage :
Floor :
Hot Rolled Steel :
3
2
1
No
Additional Details
Structure Weight :
Steels :
7155 kg
89S41G350-0.75 mm
Load Conditions
Designing Code :
Characteristic Value of Snow Load :
Fundamental Basic Wind Velocity :
Basic Velocity Pressure :
Reference Value of Peak Ground Acceleration :
IBC 2021
0.50 kN/m2
40.00 m/s
1.00 kN/m2
0.20 m/s2
Floor plans
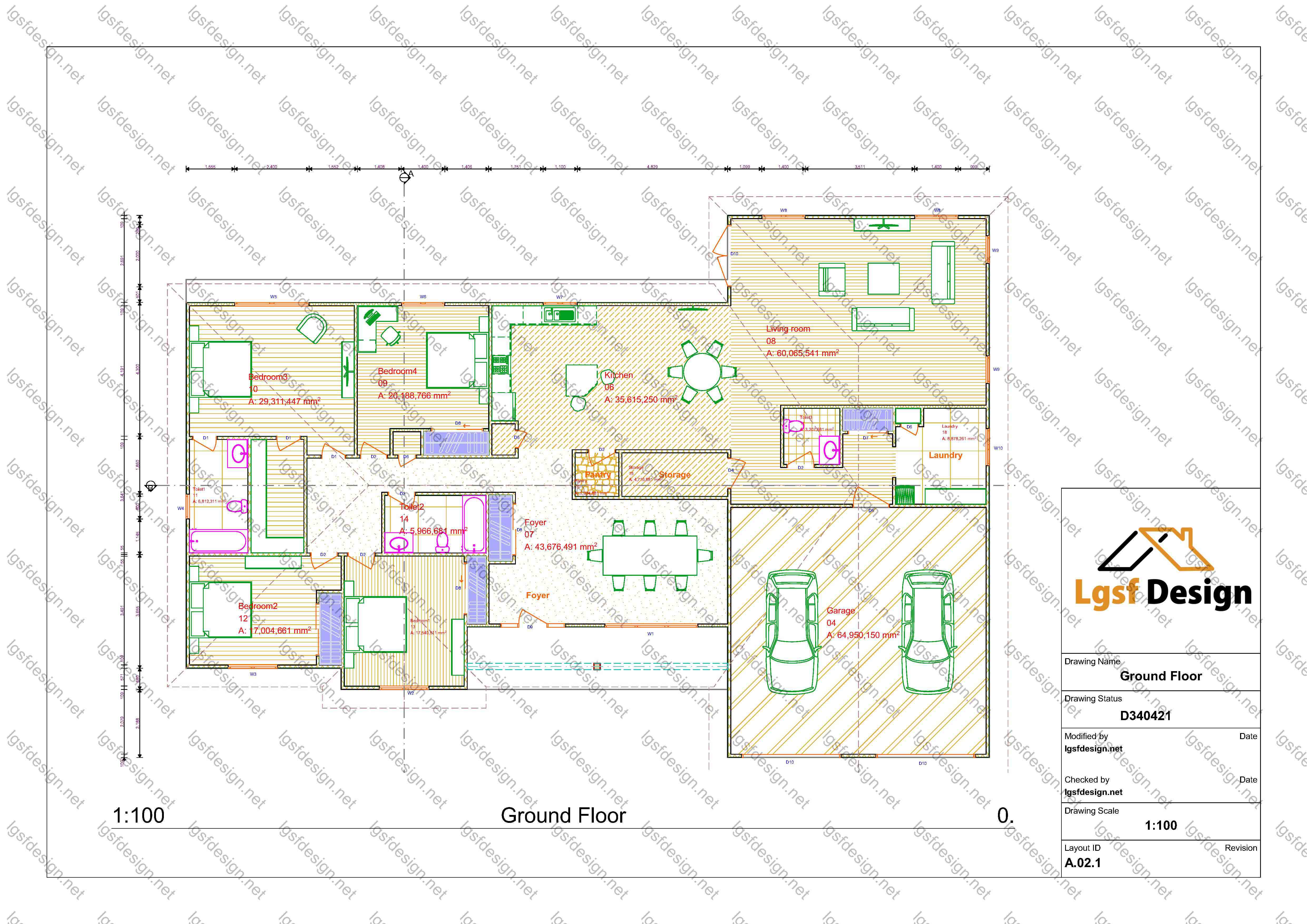
Floor Plan
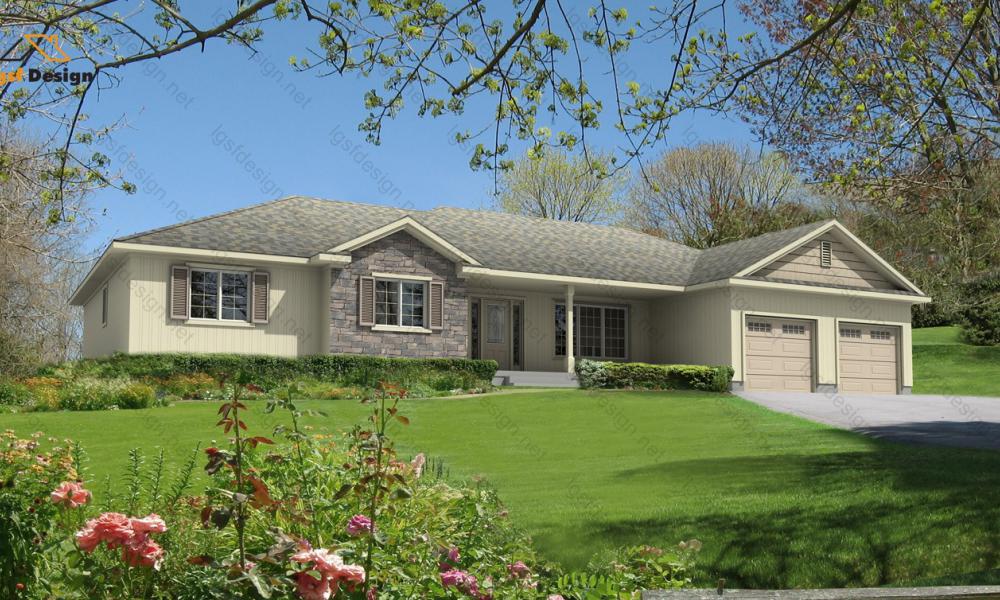
- 0 Review
-
- ( 0.0 out of 5.0 )
- Write a Review

