
3D Structure Model
Description
The project you are observing involves the addition of a floor on top of the existing concrete columns in the house yard. The concrete columns, which are 8 feet tall and spaced irregularly, are utilized as the base for the construction of a lightweight metal structure that will support the LSF structure. On the ground floor, a small room along with a restroom is planned, while the first floor is designed to accommodate an office for 8 personnel. In this structure, 89 mm sections with a steel thickness of 0.75 mm are used for designing the trusses and walls.
Key Specs
Title :
Location :
Area :
TECHNO
 Pakistan
Pakistan140 m2
Additional Details
Heavy Steel :
Roll Former Machine :
Time to Design :
Yes
FRAMECAD
3 Days
Load Conditions
Designing Code :
Characteristic Value of Snow Load :
Fundamental Basic Wind Velocity :
Basic Velocity Pressure :
Reference Value of Peak Ground Acceleration :
IBC 2021
0.00 kN/m2
45.00 m/s
1.00 kN/m2
0.20 m/s2

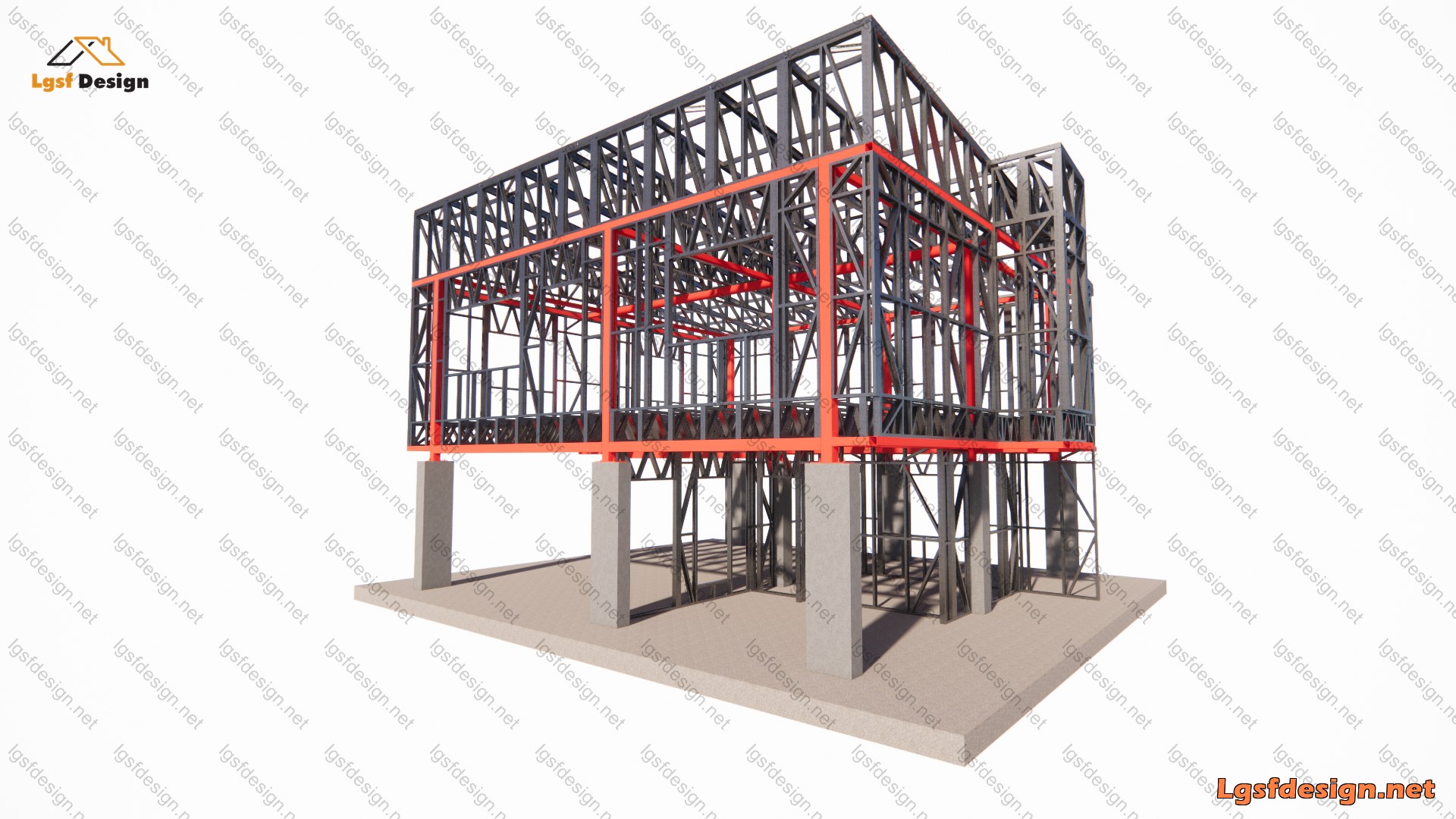

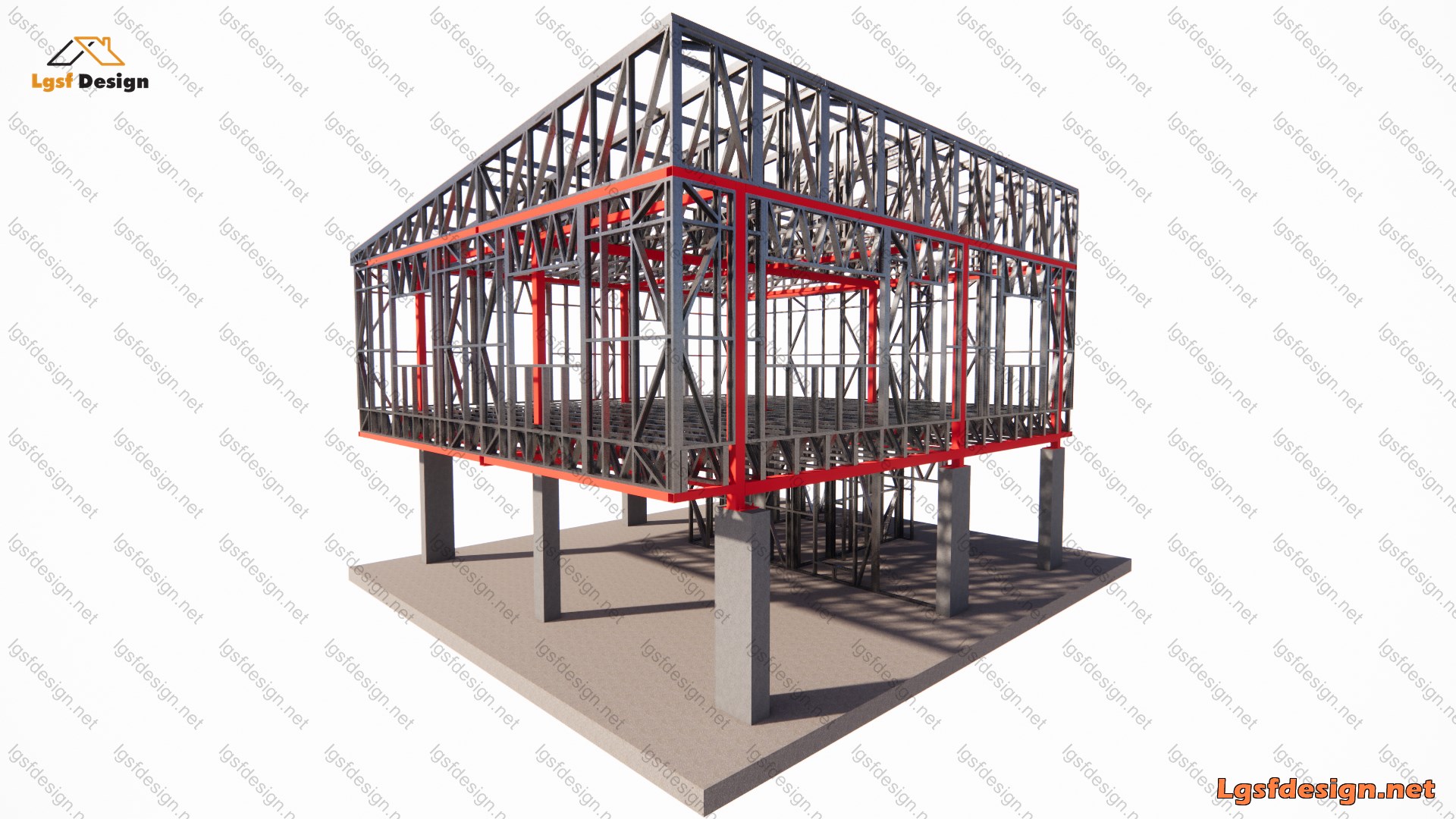
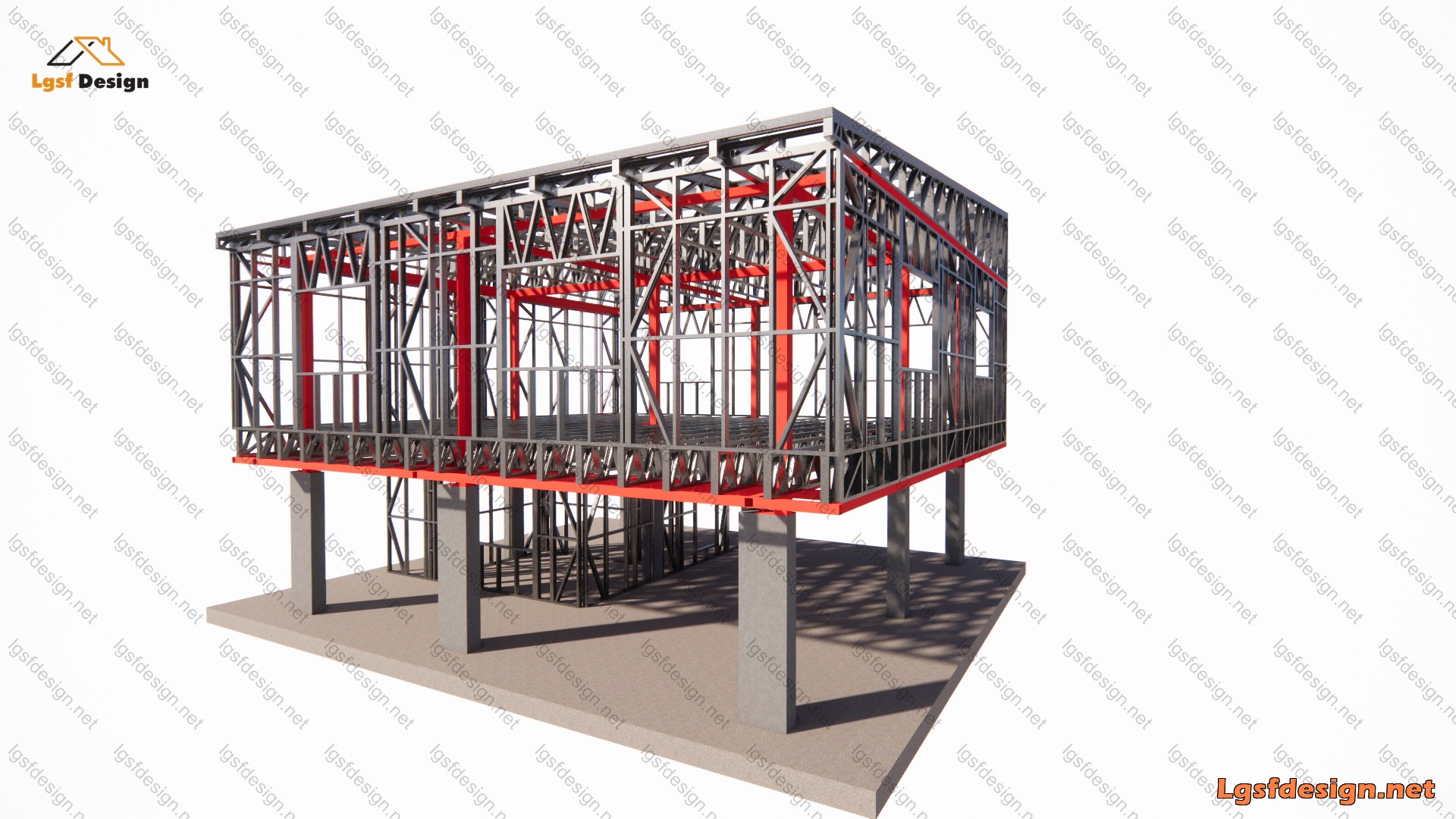
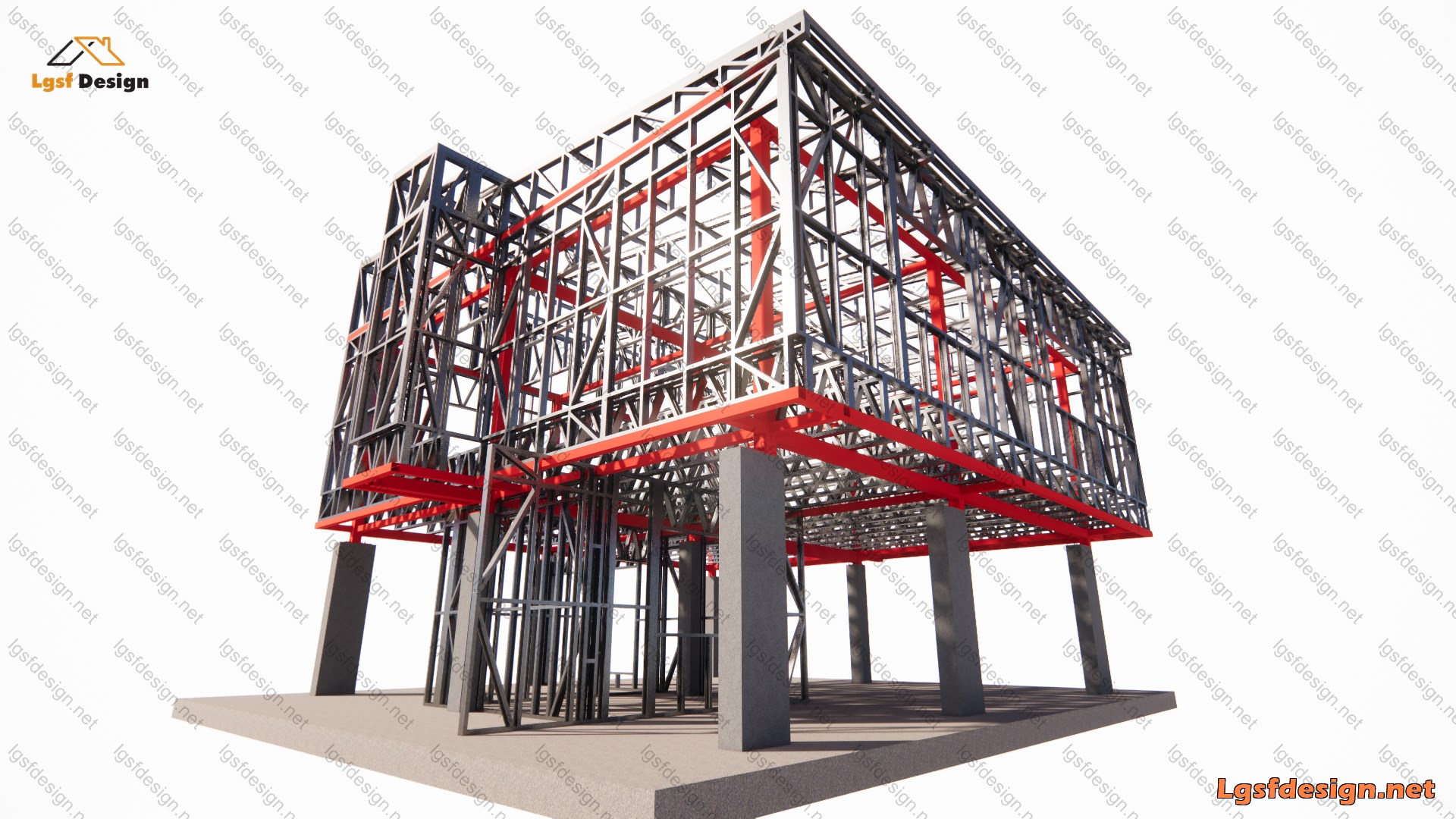
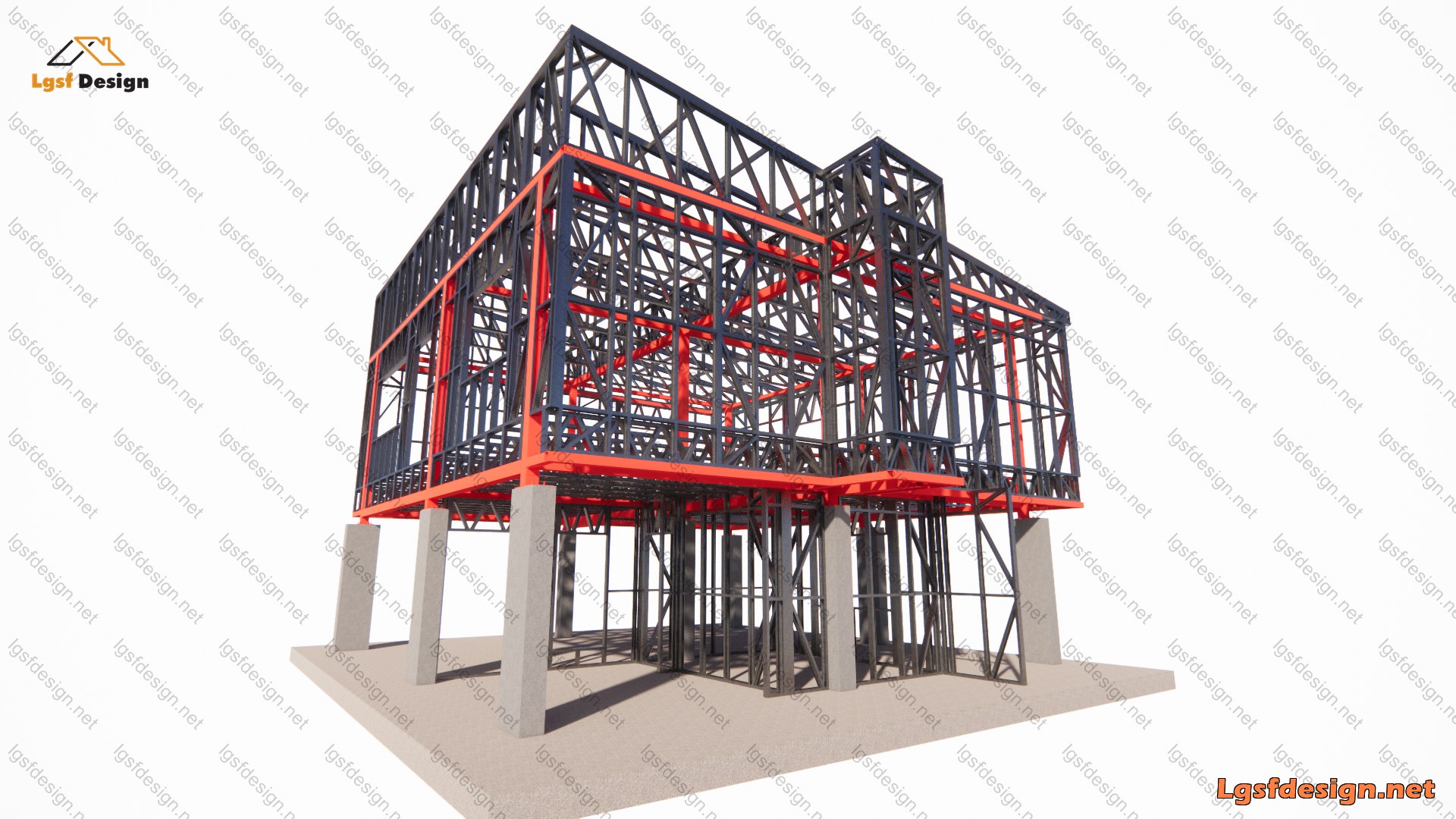
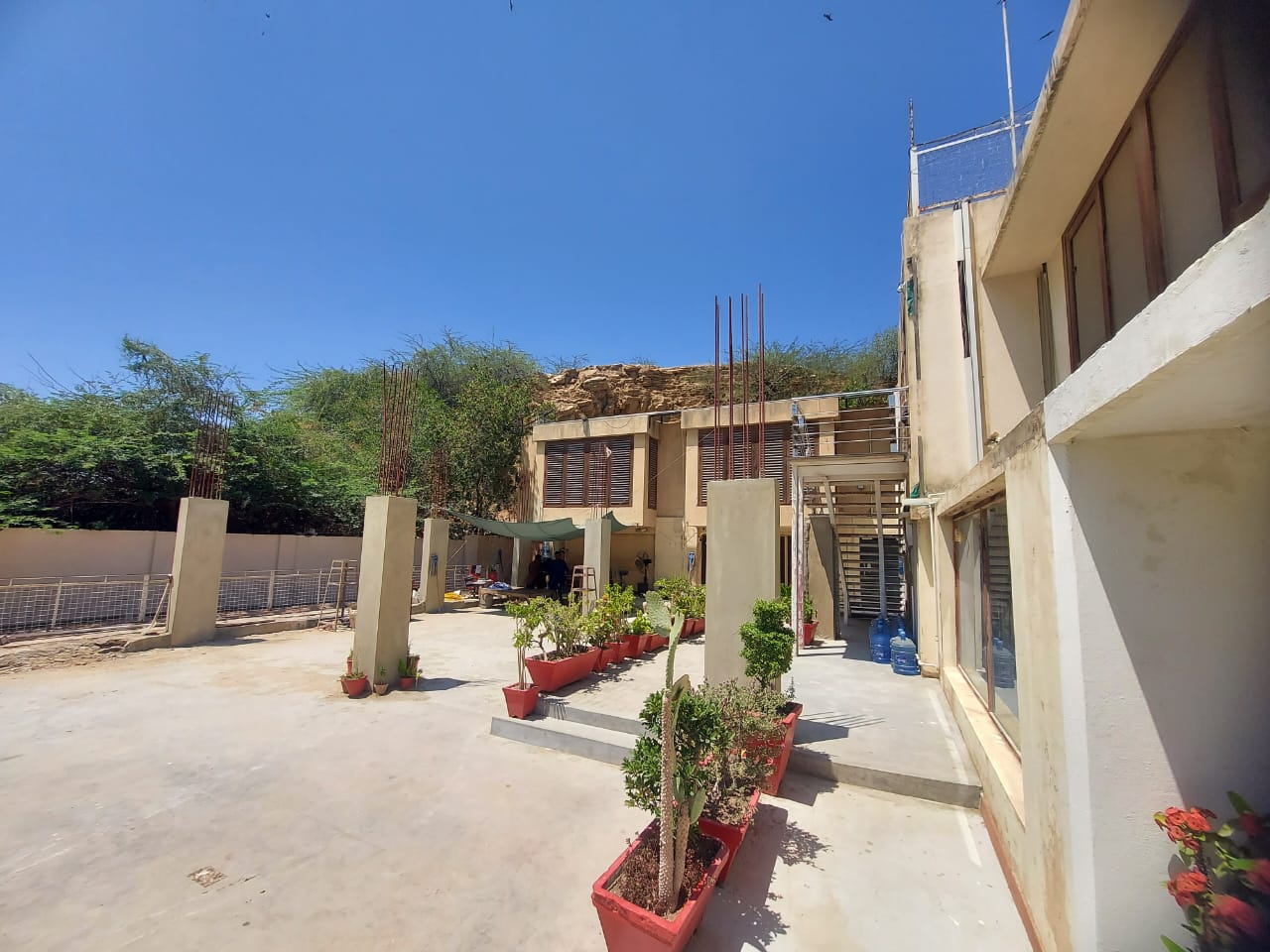
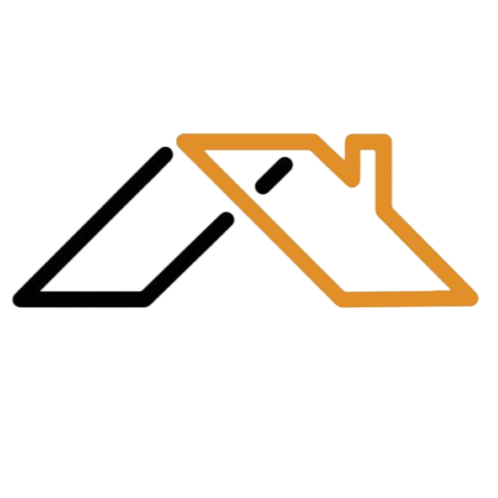
Leave a message if you have similar project and need to design.