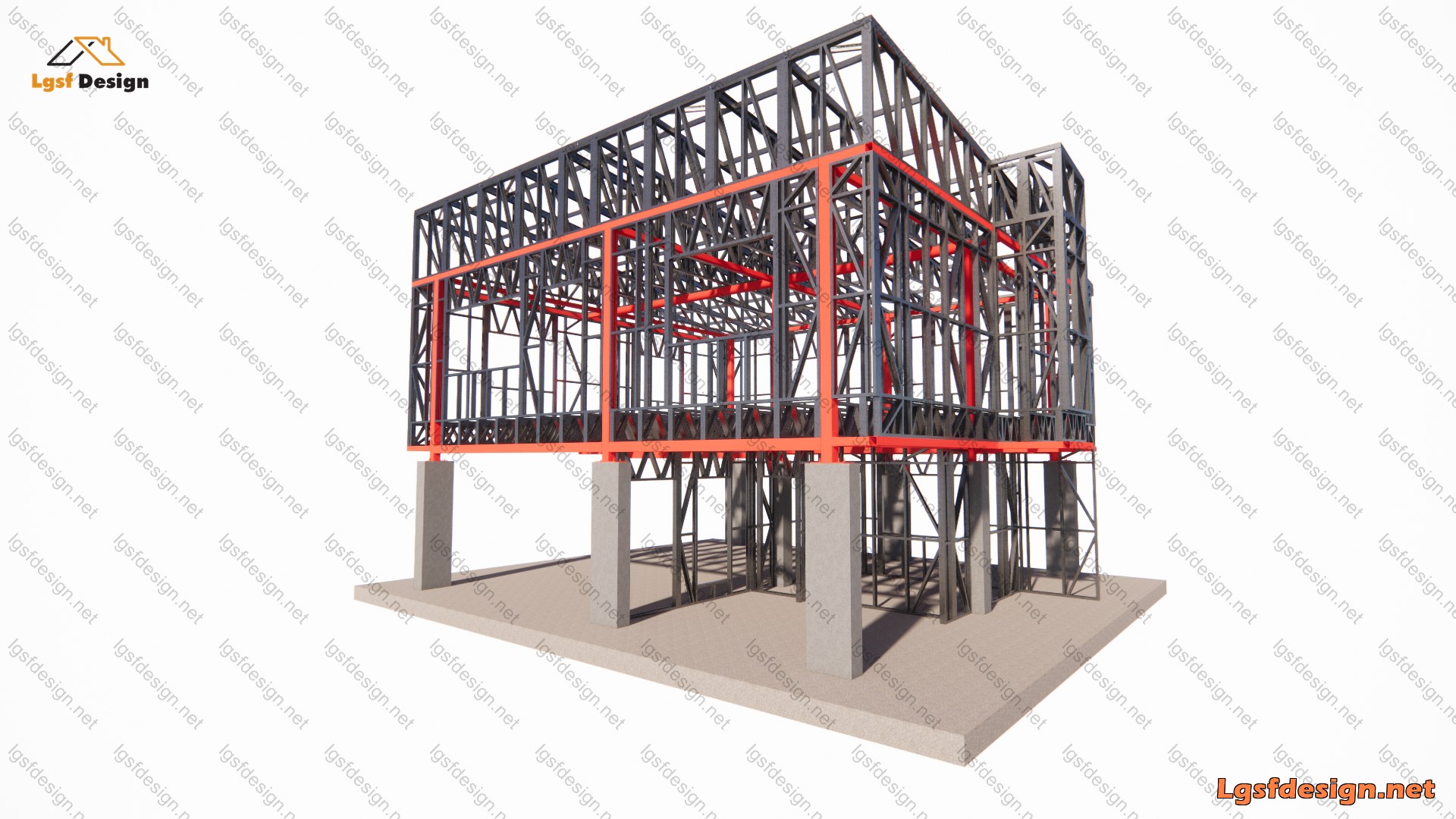
TECHNO PROJECT 3D STRUCTURE
PRICES
- ONLINE 3D CHECKING: None EUR
- 3D MODEL (.WRL FILE): None EUR
- 3D MODEL (.IFC FILE): None EUR
DESCRIPTION
The project you are observing involves the addition of a floor on top of the existing concrete columns in the house yard. The concrete columns, which are 8 feet tall and spaced irregularly, are utilized as the base for the construction of a lightweight metal structure that will support the LSF structure. On the ground floor, a small room along with a restroom is planned, while the first floor is designed to accommodate an office for 8 personnel. In this structure, 89 mm sections with a steel thickness of 0.75 mm are used for designing the trusses and walls.

Request for 3D File
We’re excited to offer you an opportunity to view the 3D model of our Lightweight Steel Framing (LSF) structure. Please fill out the form below to submit your request. Your input is essential for us to process your request efficiently.
