
OKUCANI
3D Structure Model
Description
The office space, measuring 225 M2, is designed to accommodate various work functions efficiently. It comprises six individual rooms allocated for employees and managers, providing them with dedicated spaces for focused work. Additionally, there are two meeting rooms available for conducting conferences, discussions, and collaborative sessions.
The office is equipped with two restrooms to cater to the needs of the staff and visitors. These facilities ensure convenience and maintain a comfortable working environment throughout the building.
Key Specs
Title :
Location :
Area :
OKUCANI
 Croatia
Croatia225 m2
Additional Details
Heavy Steel :
Roll Former Machine :
Longest Member :
Time to Design :
No
Dahezb
10.50 m
1 Day
Load Conditions
Designing Code :
Characteristic Value of Snow Load :
Fundamental Basic Wind Velocity :
Basic Velocity Pressure :
Reference Value of Peak Ground Acceleration :
IBC 2021
1.25 kN/m2
22.00 m/s
0.40 kN/m2
0.20 m/s2

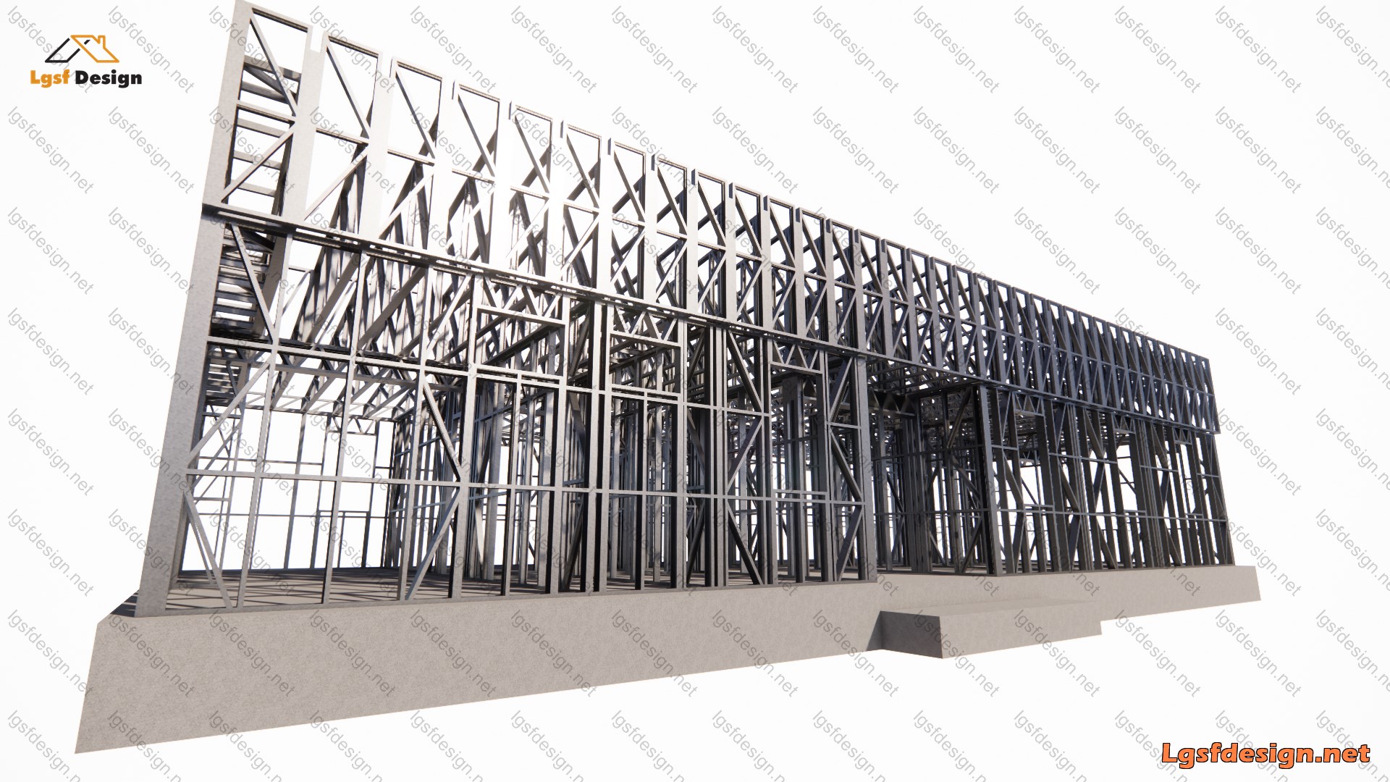
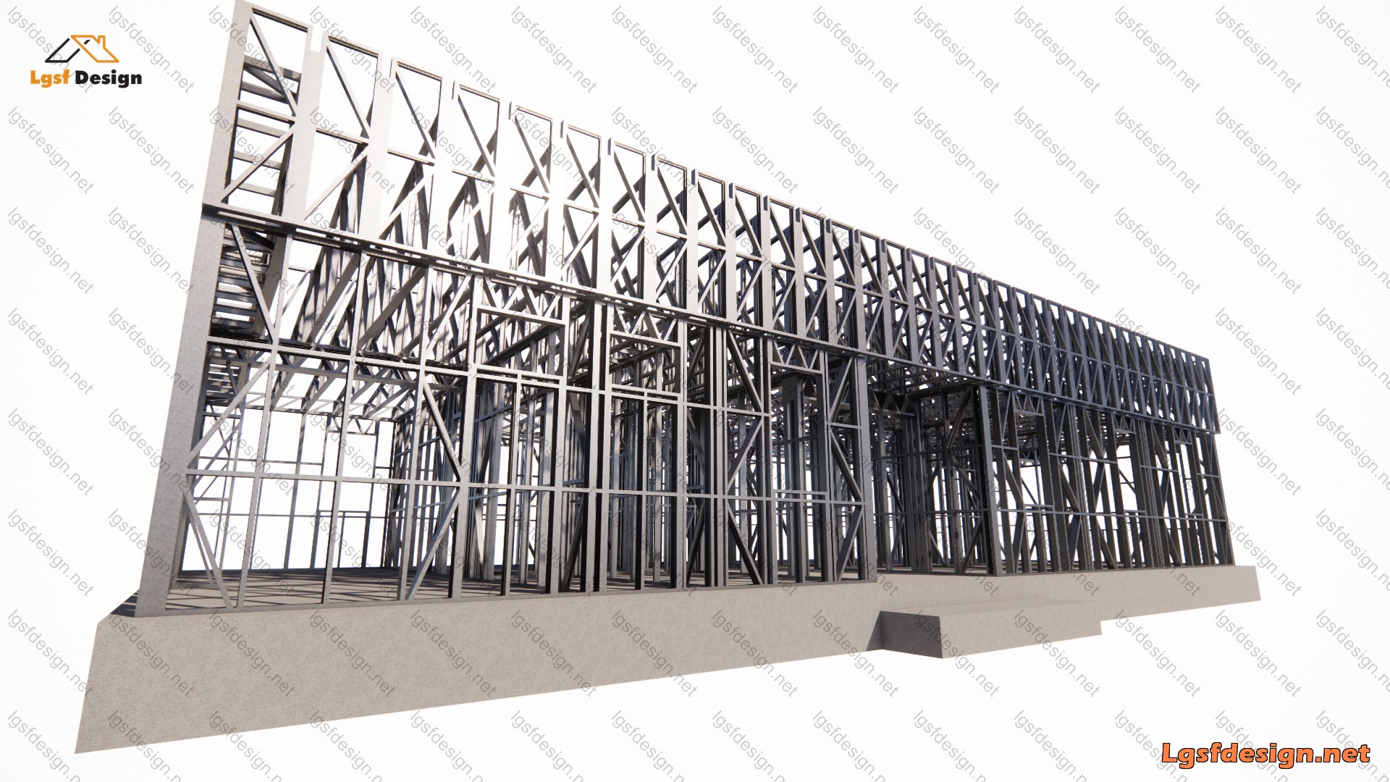
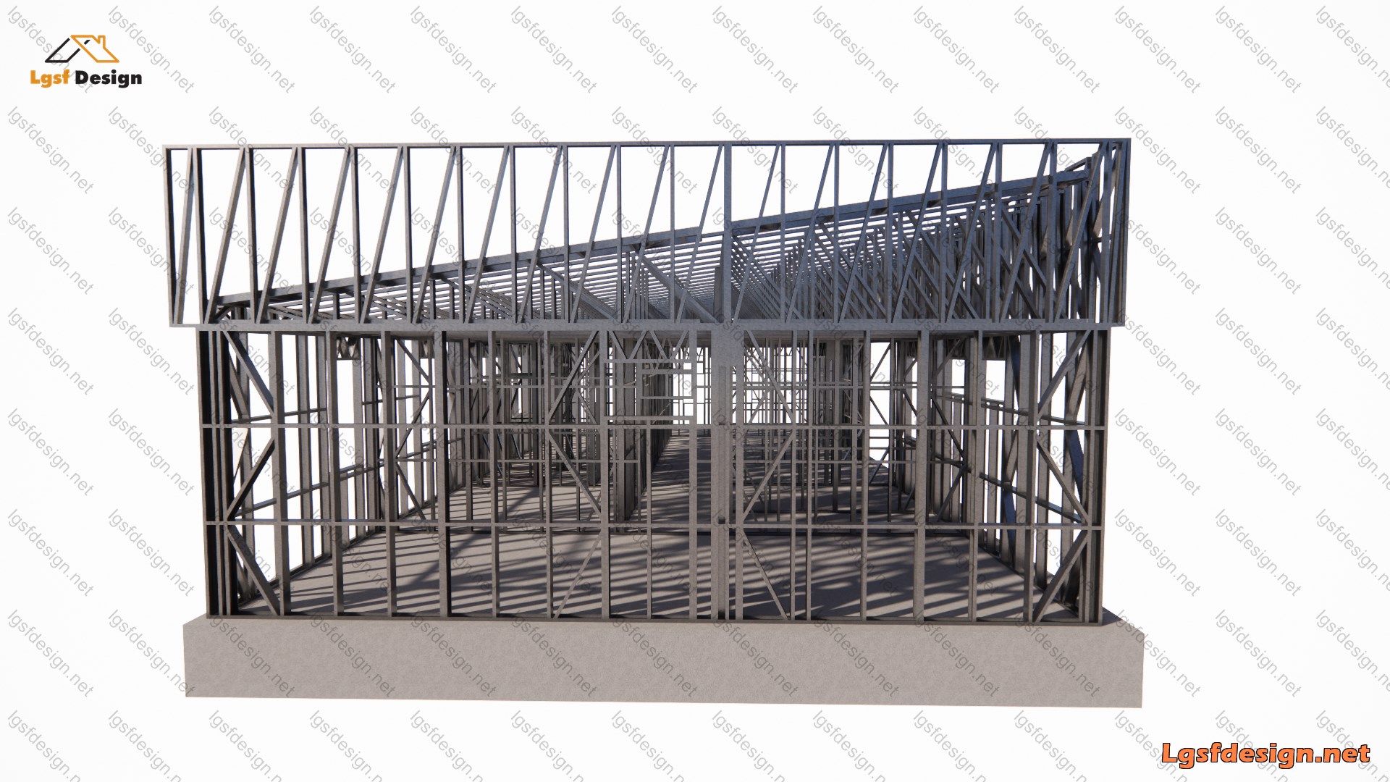
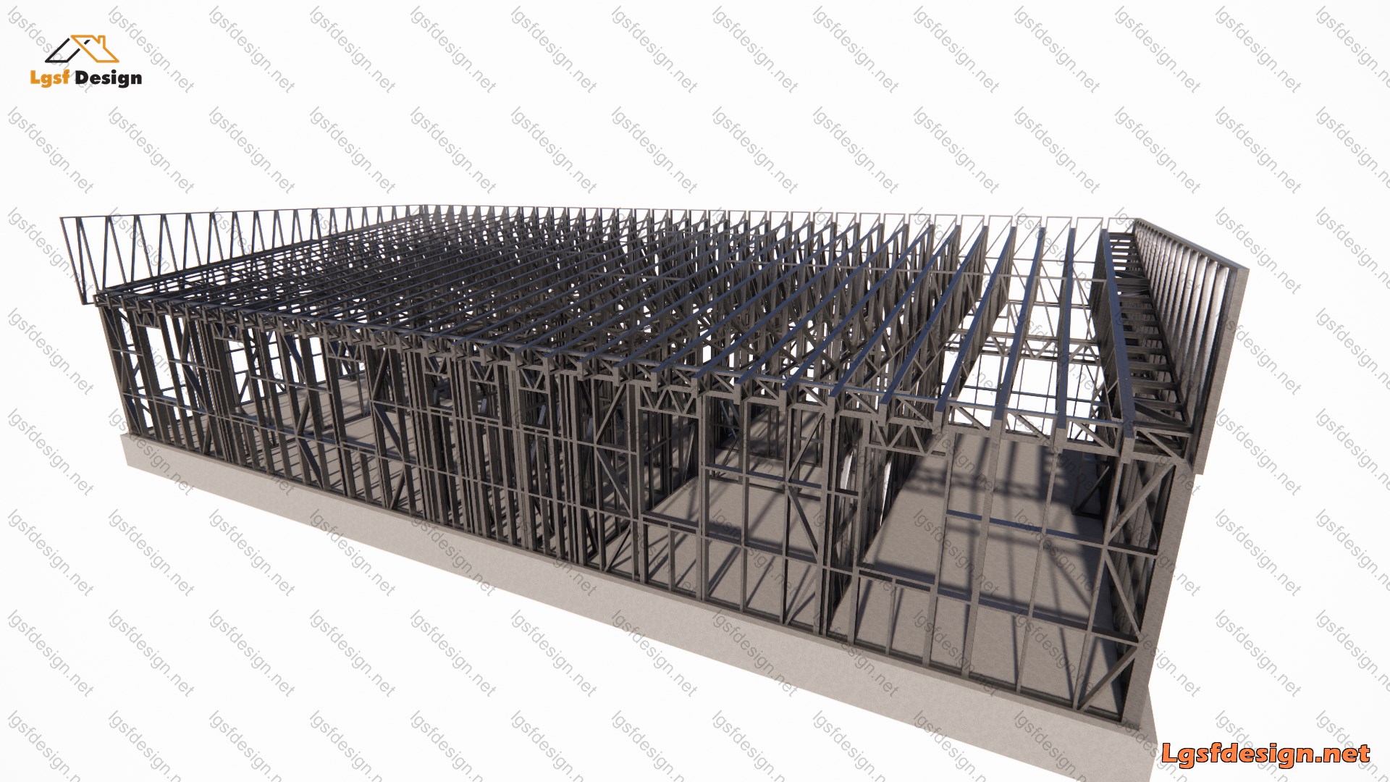
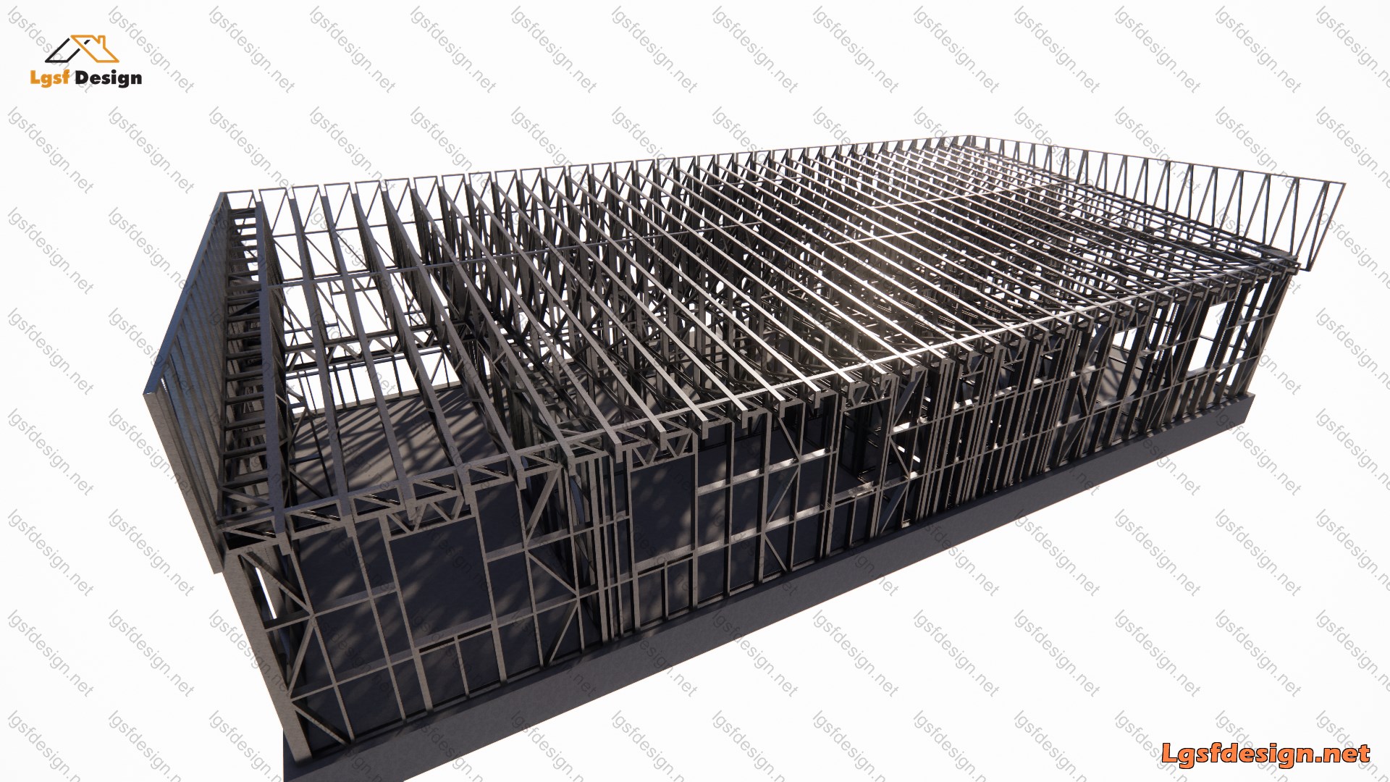
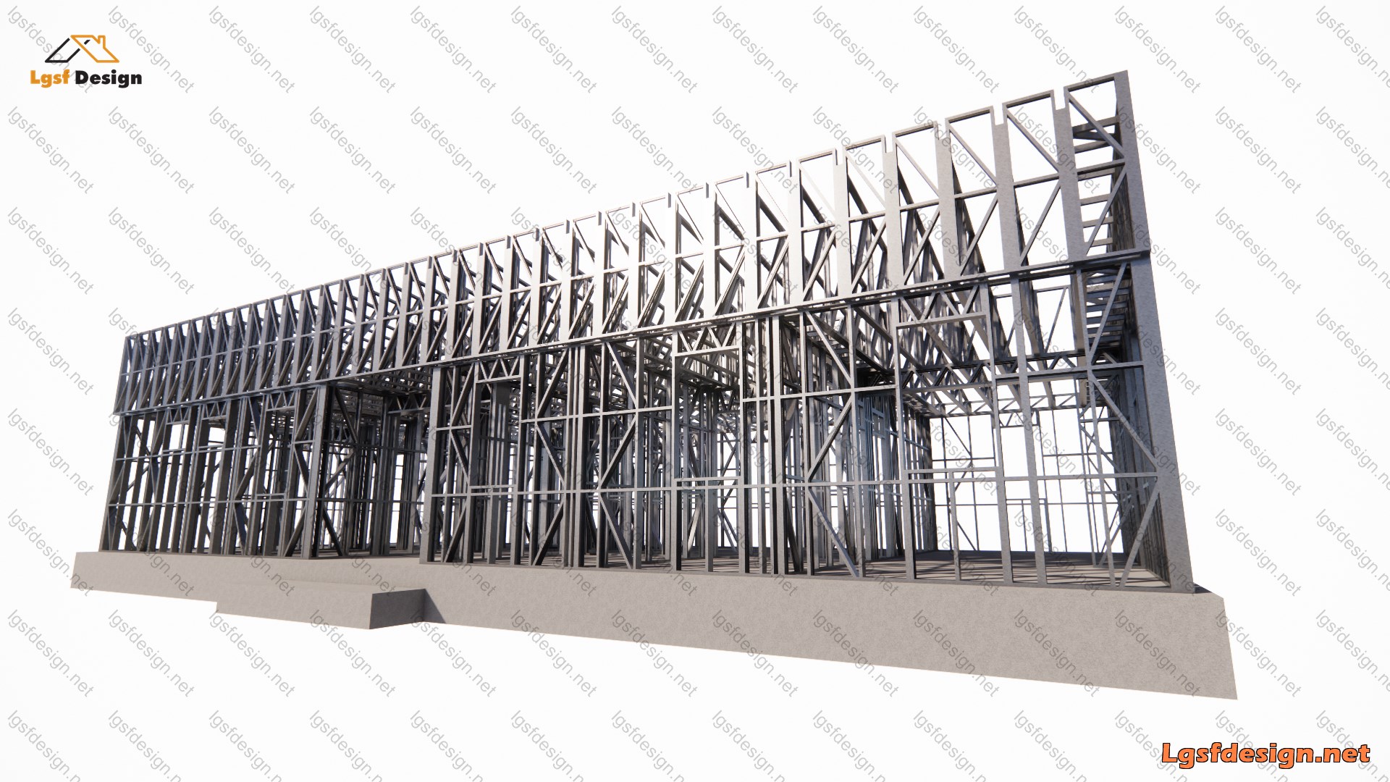
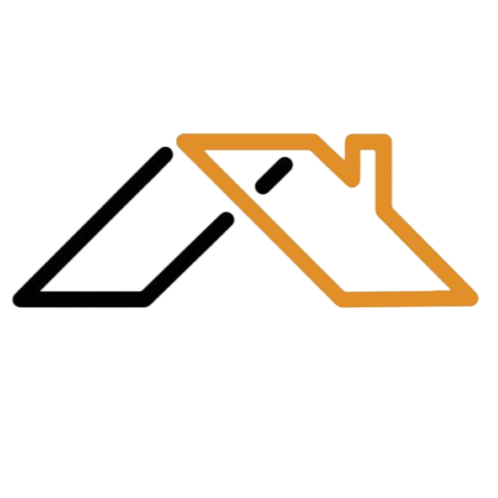
Leave a message if you have similar project and need to design.