
OFFICE3024
3D Structure Model
Description
This compact yet highly functional office structure is constructed using the Light Steel Frame (LSF) building system, known for its durability, precision, and quick assembly. Measuring 30 by 24 feet, the building maximizes its footprint with an efficient layout that includes four individual offices, two restrooms, and a fully equipped kitchenette.
The exterior is finished with beige fiber cement siding, combining modern aesthetics with weather-resistant performance. Designed for both comfort and utility, the interior offers flexible workspaces while maintaining a streamlined footprint suitable for urban or suburban lots. Perfect for small businesses or satellite teams, this LSF office exemplifies smart, sustainable construction in a minimal yet inviting design.
For inquiries or to design a similar LSF structure, feel free to contact us.
Key Specs
Title :
Location :
Area :
OFFICE3024
 Guyana
Guyana67 m2
Additional Details
Heavy Steel :
Roll Former Machine :
Longest Member :
Time to Design :
No
Framecad
7.00 m
1
Load Conditions
Designing Code :
Characteristic Value of Snow Load :
Fundamental Basic Wind Velocity :
Basic Velocity Pressure :
Reference Value of Peak Ground Acceleration :
IBC 2021
0.00 kN/m2
28.00 m/s
0.60 kN/m2
0.20 m/s2

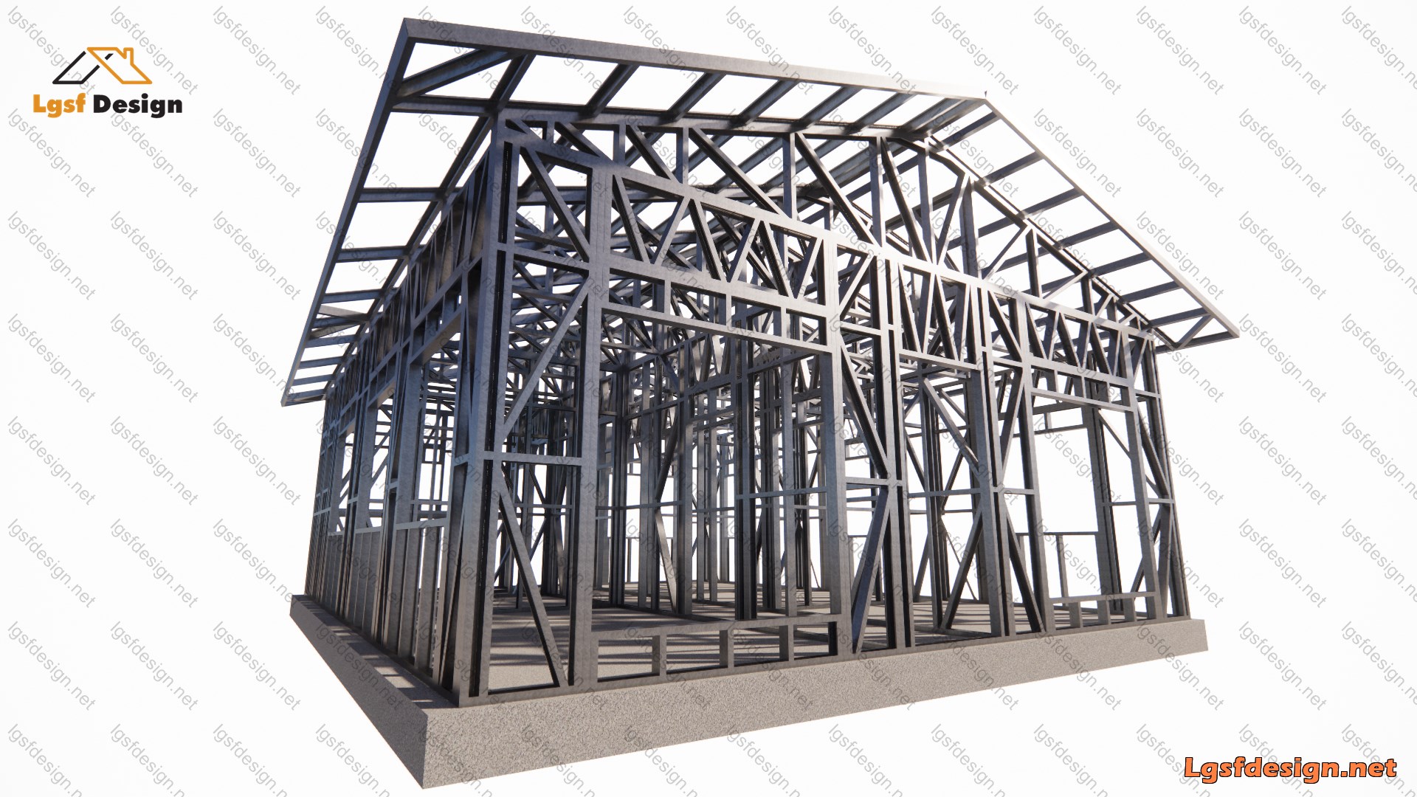
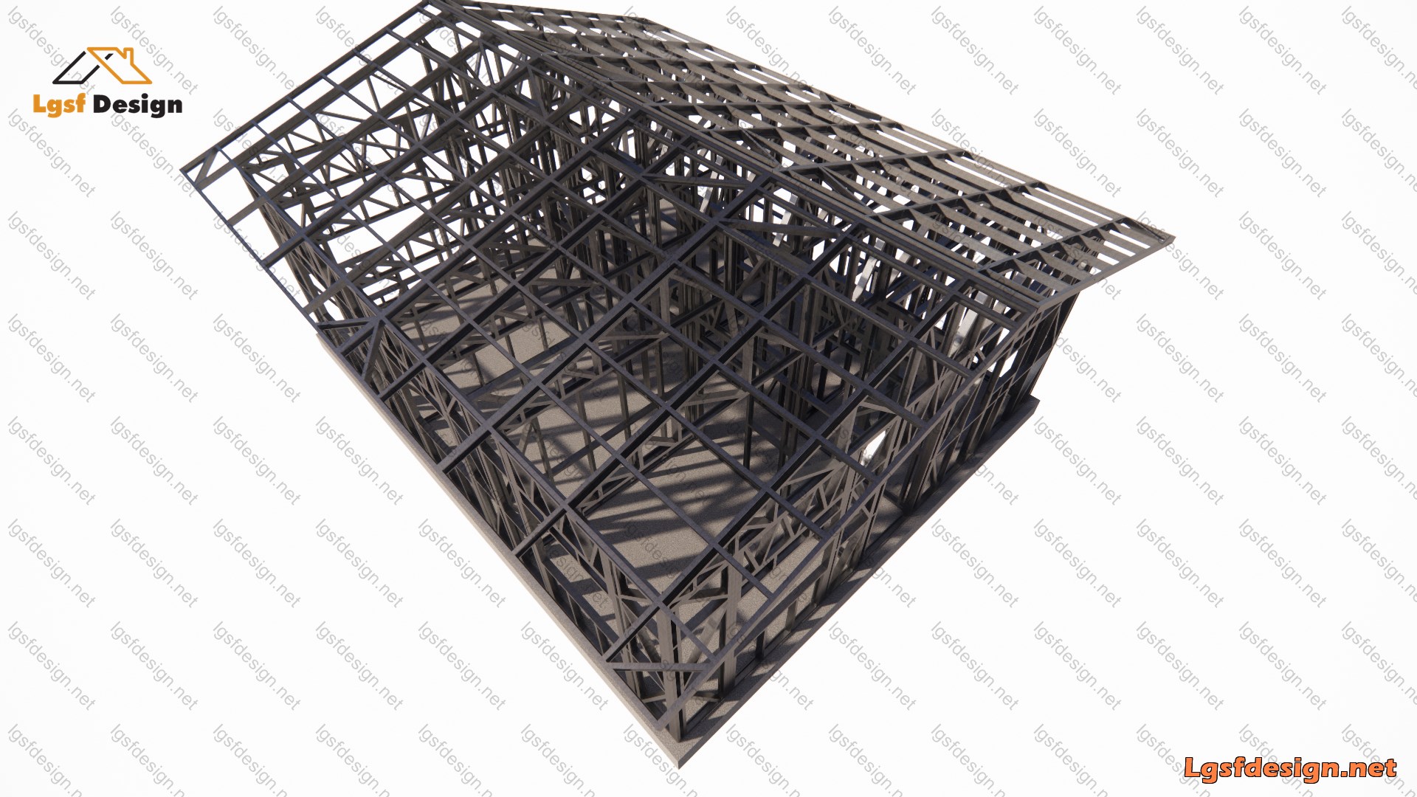
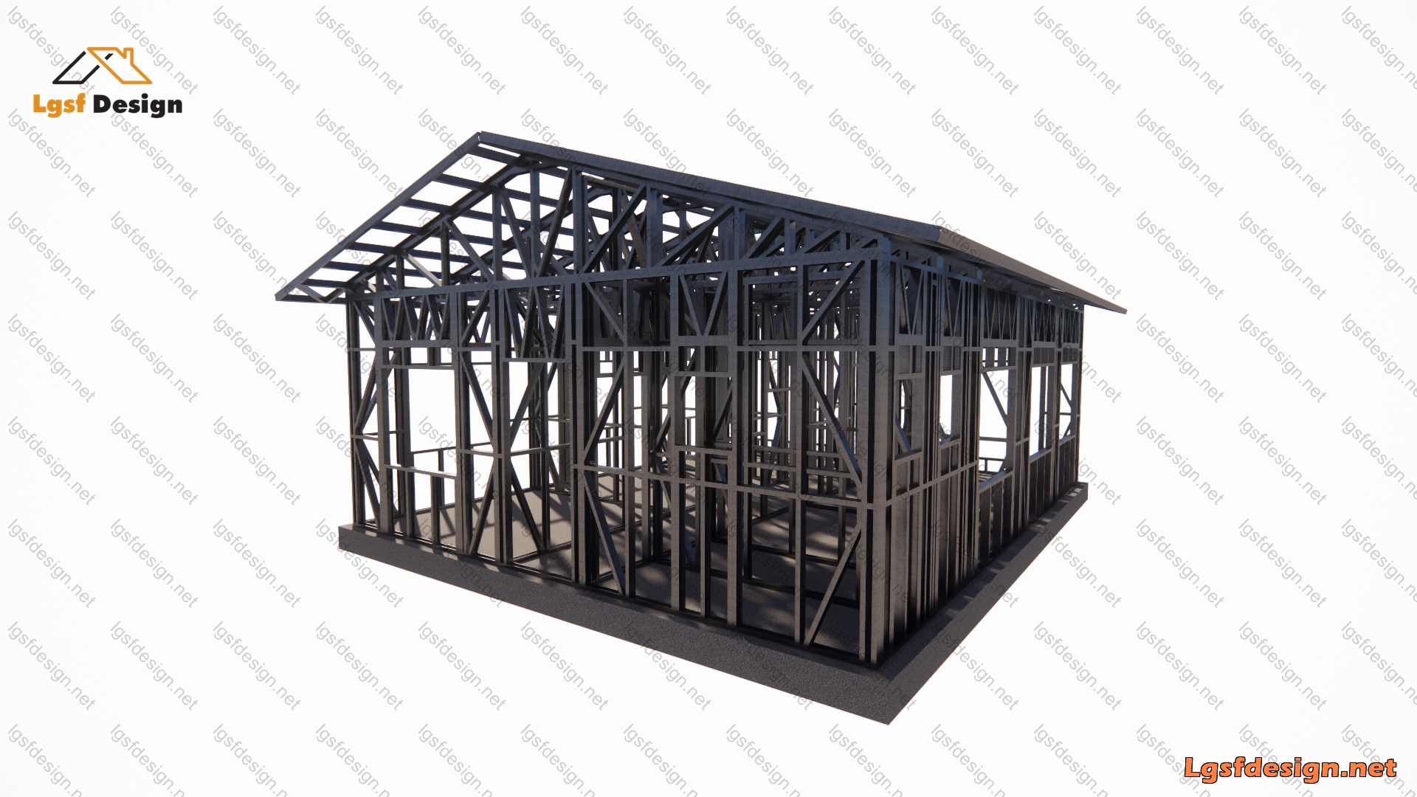
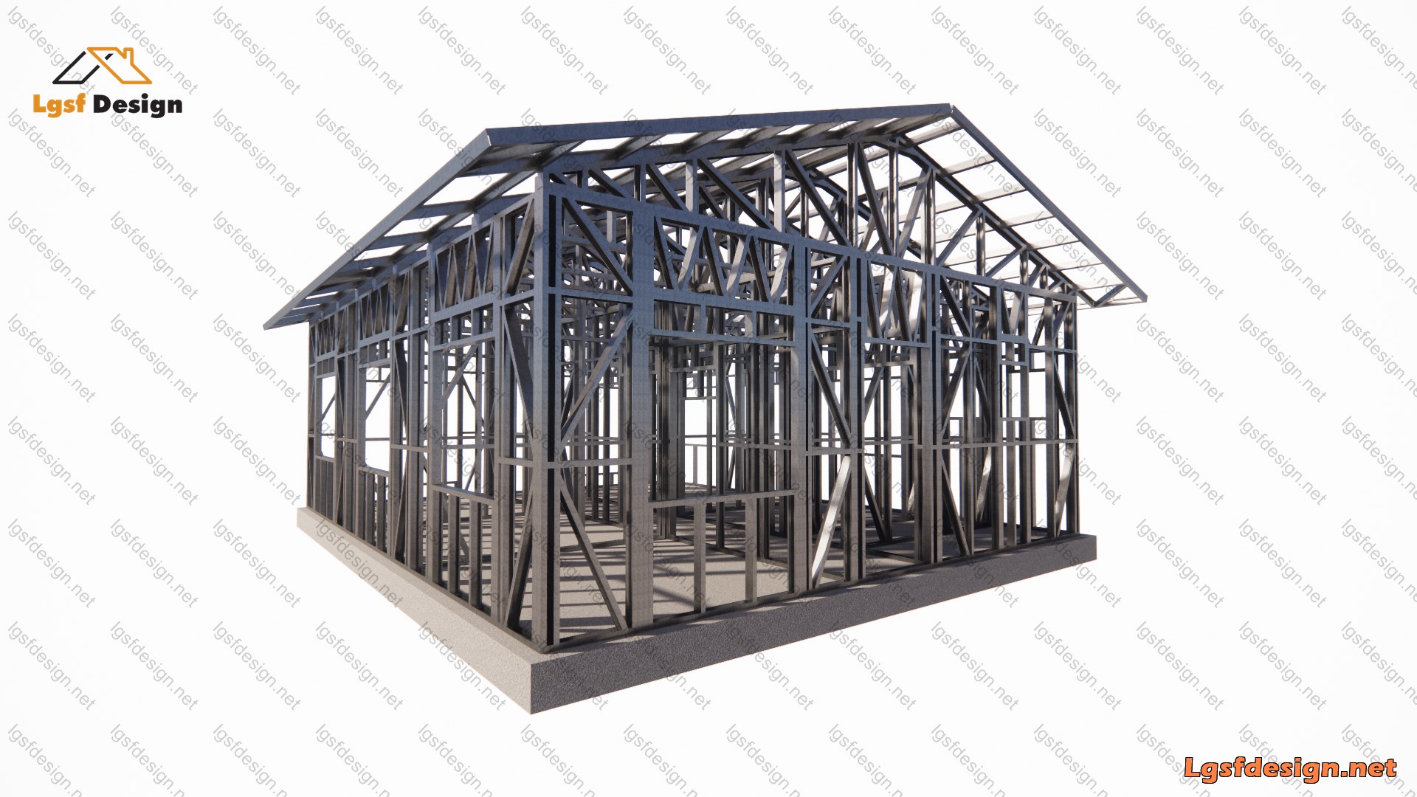
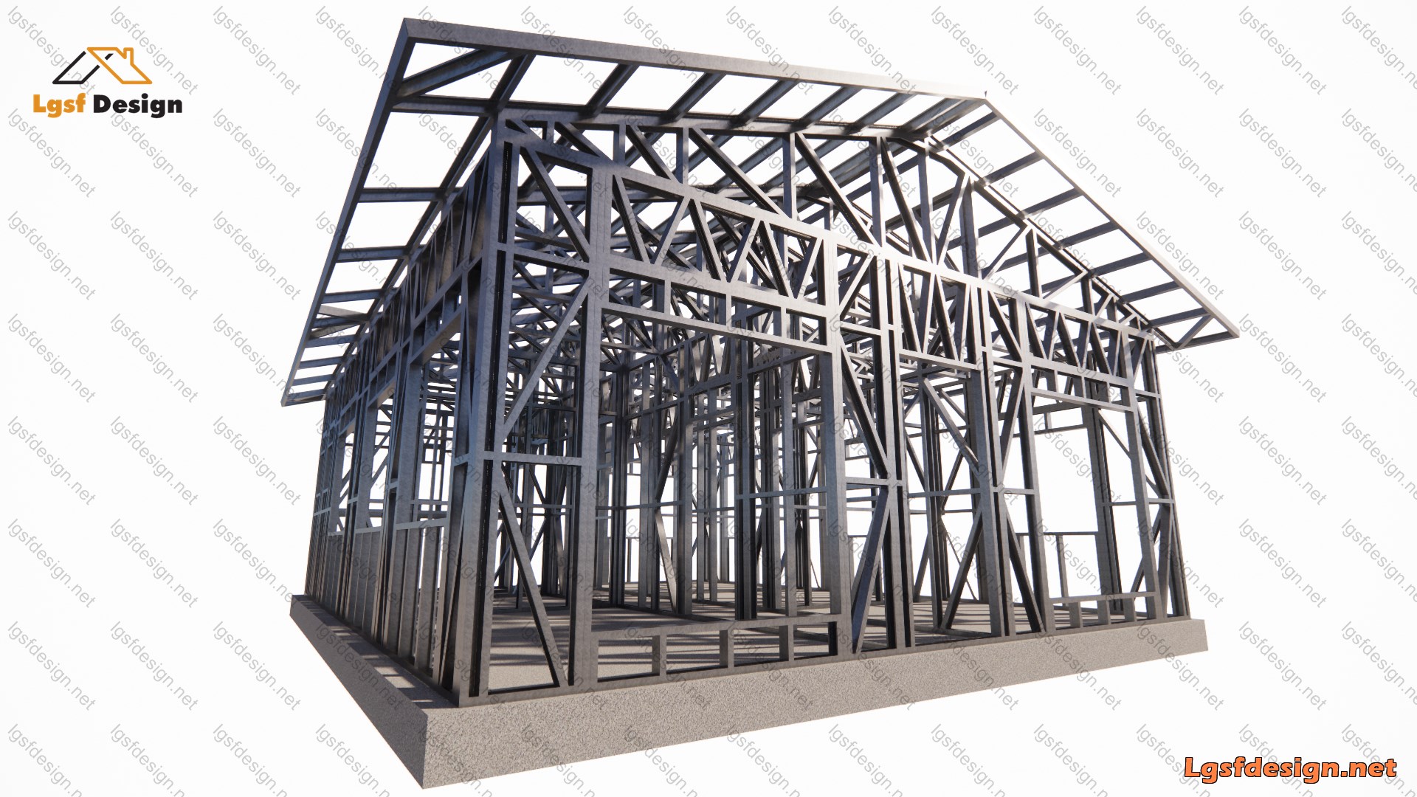
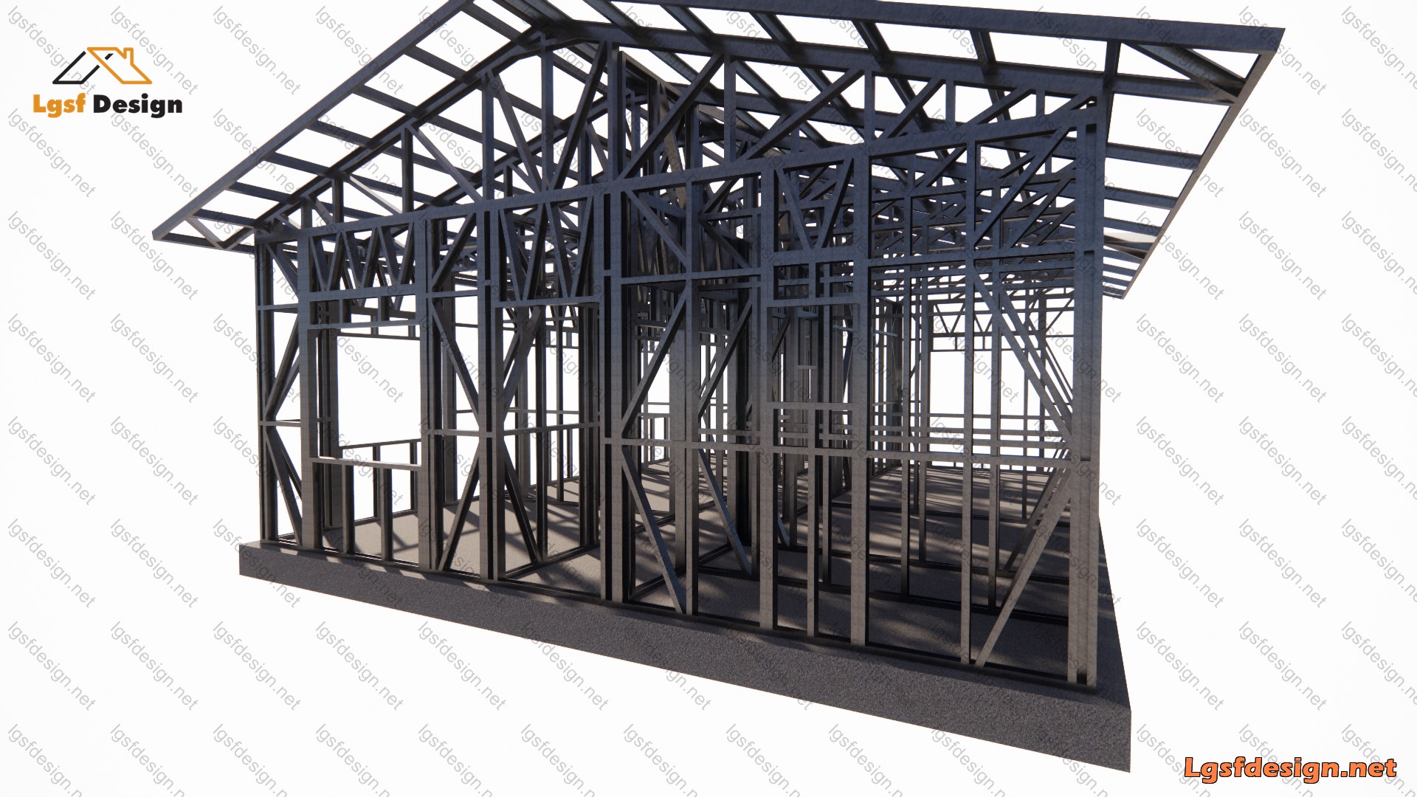
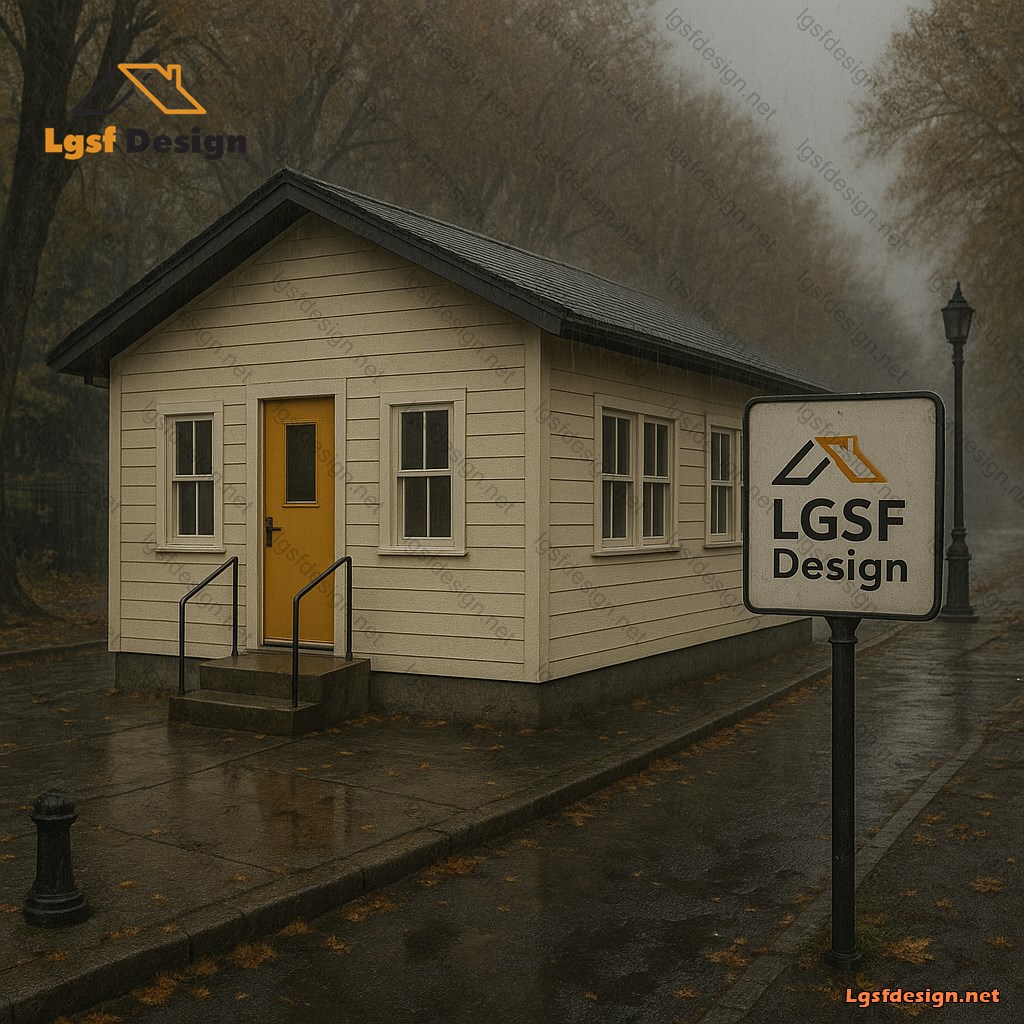

Leave a message if you have similar project and need to design.