
3D Structure Model
Description
This 1,800 ft² (167 m²) two-story house is designed using the LSF system, ensuring a durable, energy-efficient, and earthquake-resistant structure. The house features three bedrooms and three bathrooms, providing ample space for comfortable living. The open-concept design allows for natural light to flow seamlessly through the living areas, enhancing the overall ambiance.
Located in Guyana, this home is tailored to suit the local climate while maximizing energy efficiency. The LSF structure ensures a lightweight yet strong framework, reducing construction time and enhancing sustainability. The spacious balconies and large windows contribute to a modern and airy design, making this house an ideal choice for contemporary living.
Key Specs
Title :
Location :
Area :
Bedroom :
Bathroom :
MINGO
 Guyana
Guyana167 m2
3
3
Additional Details
Heavy Steel :
Roll Former Machine :
Longest Member :
Time to Design :
Yes
FRAMECAD
5.00 m
1 Day
Load Conditions
Designing Code :
Characteristic Value of Snow Load :
Fundamental Basic Wind Velocity :
Basic Velocity Pressure :
Reference Value of Peak Ground Acceleration :
IBC 2021
0.00 kN/m2
28.00 m/s
0.50 kN/m2
0.20 m/s2

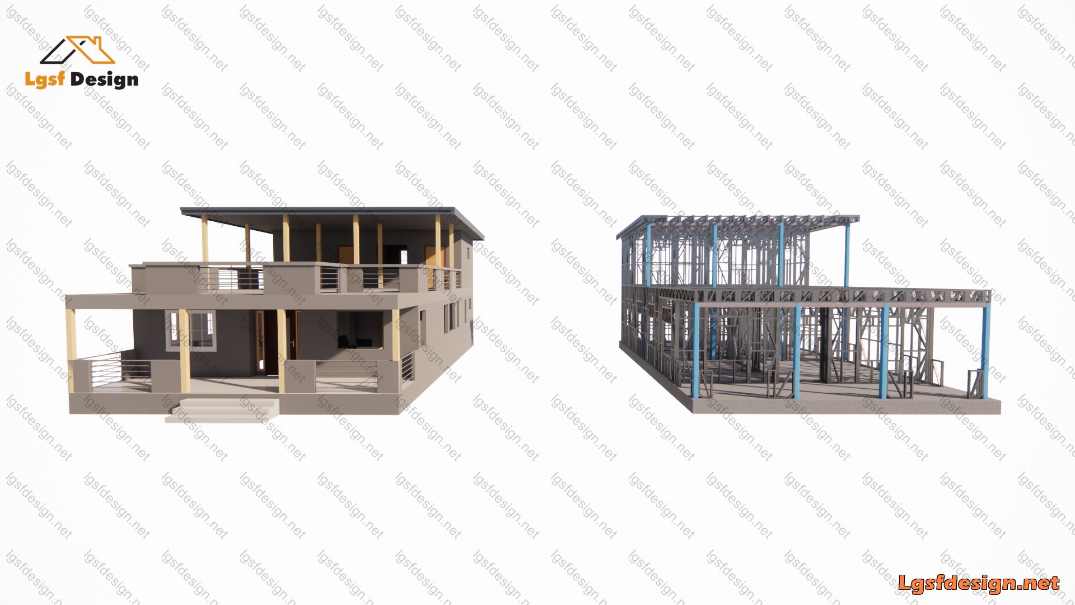
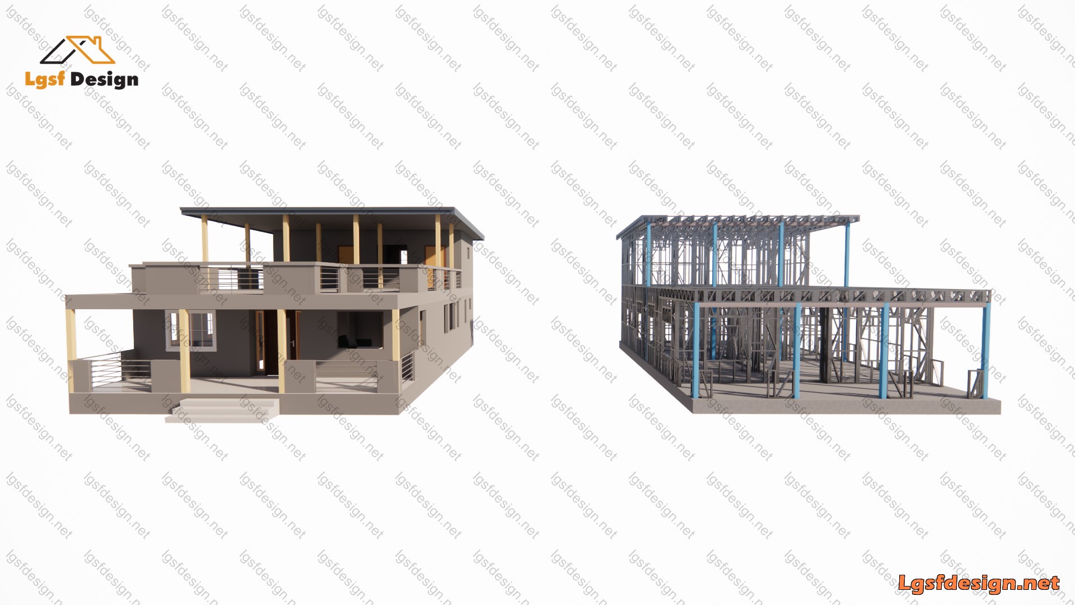
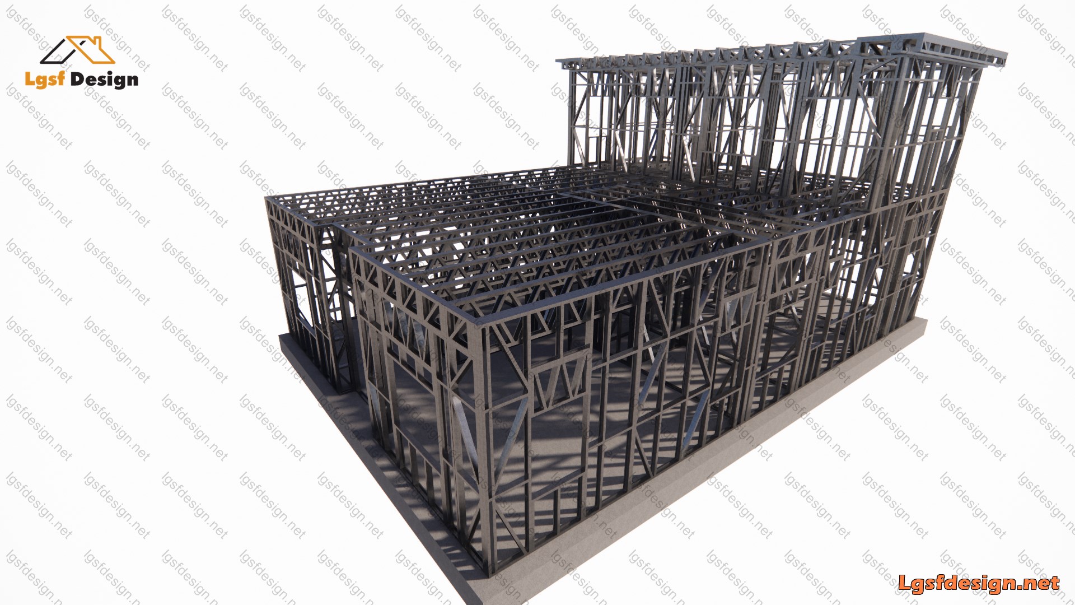
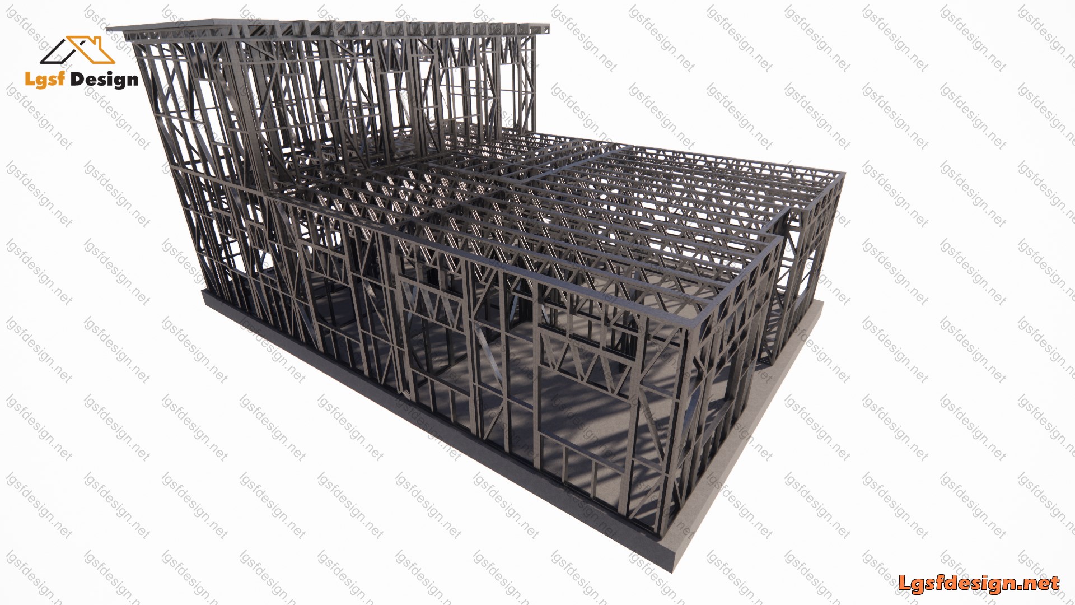
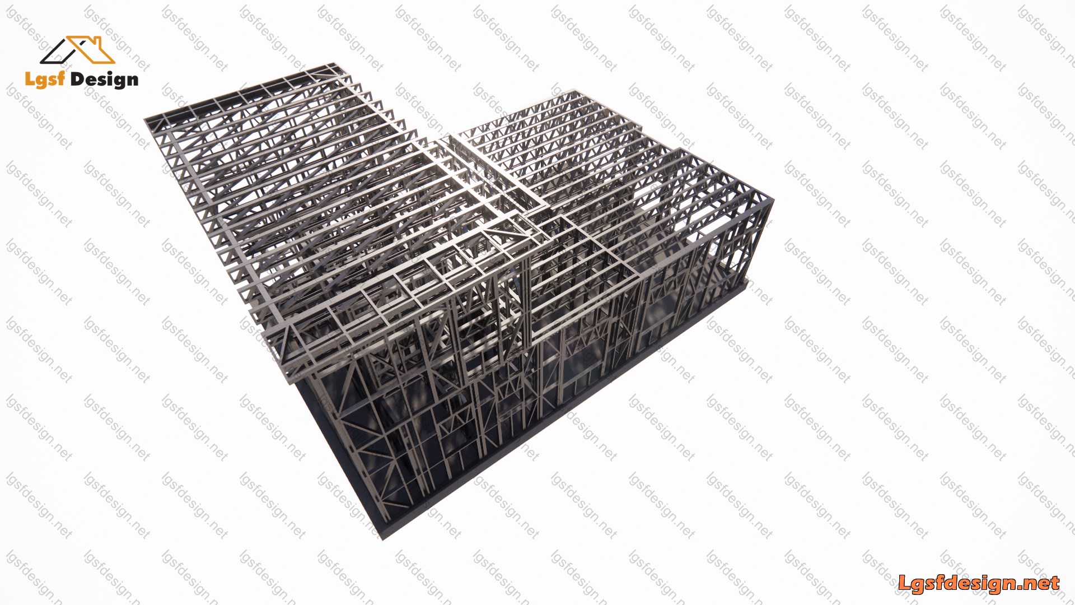
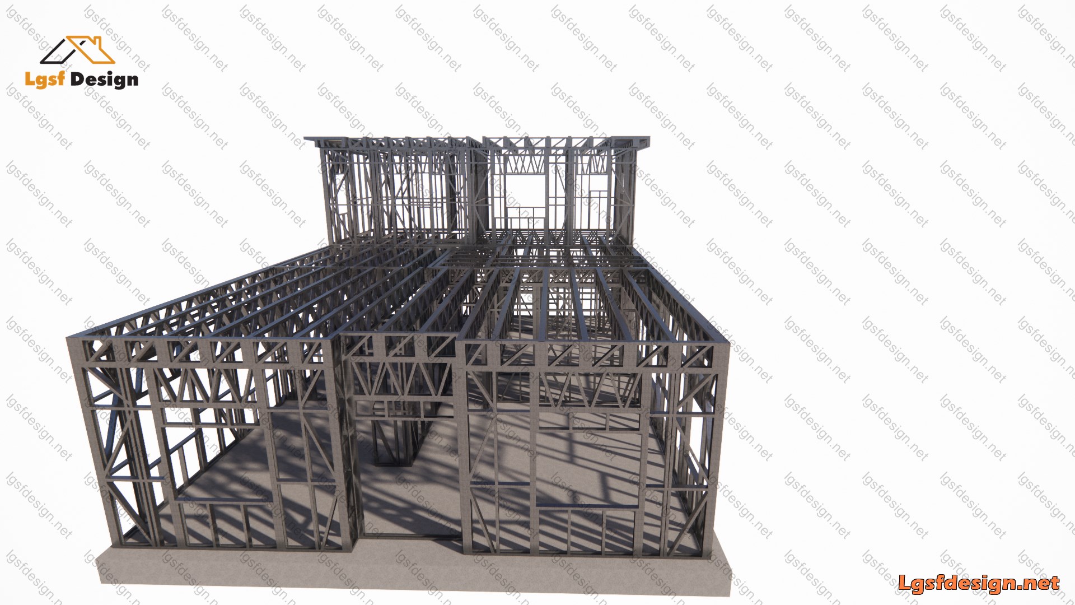
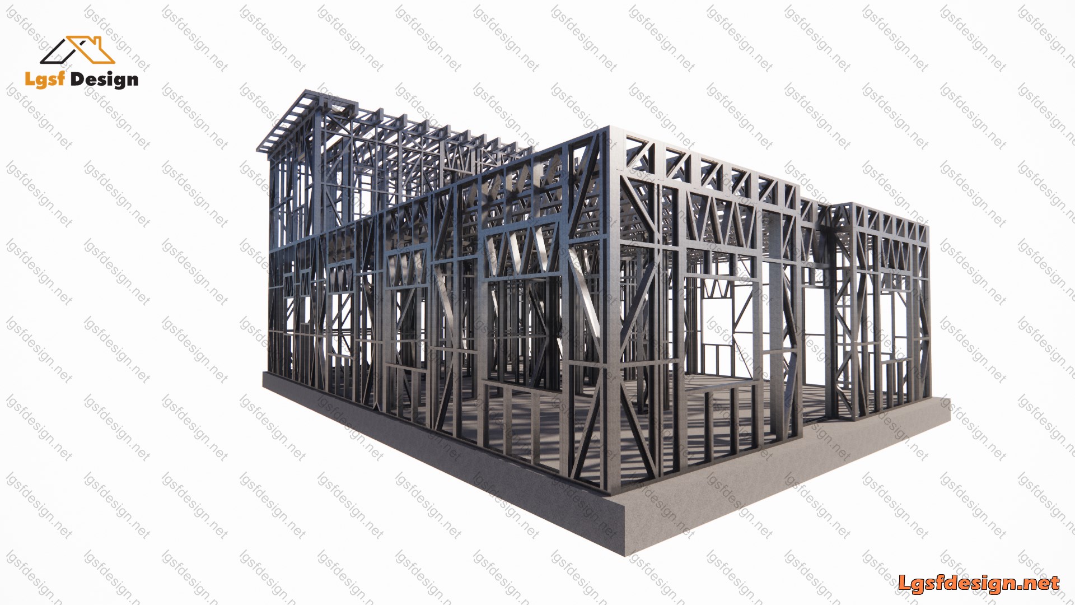
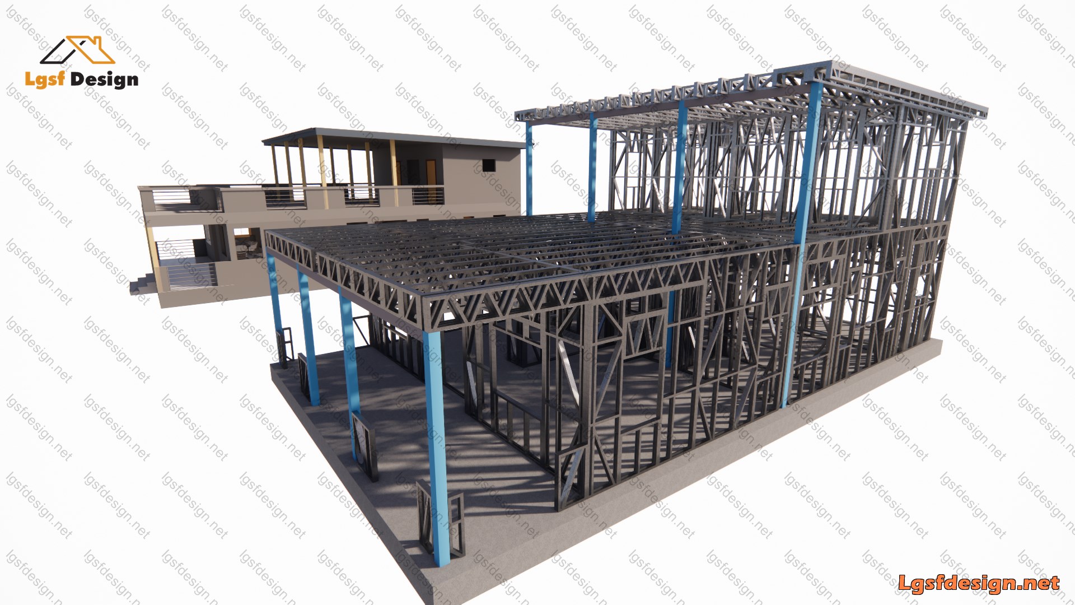
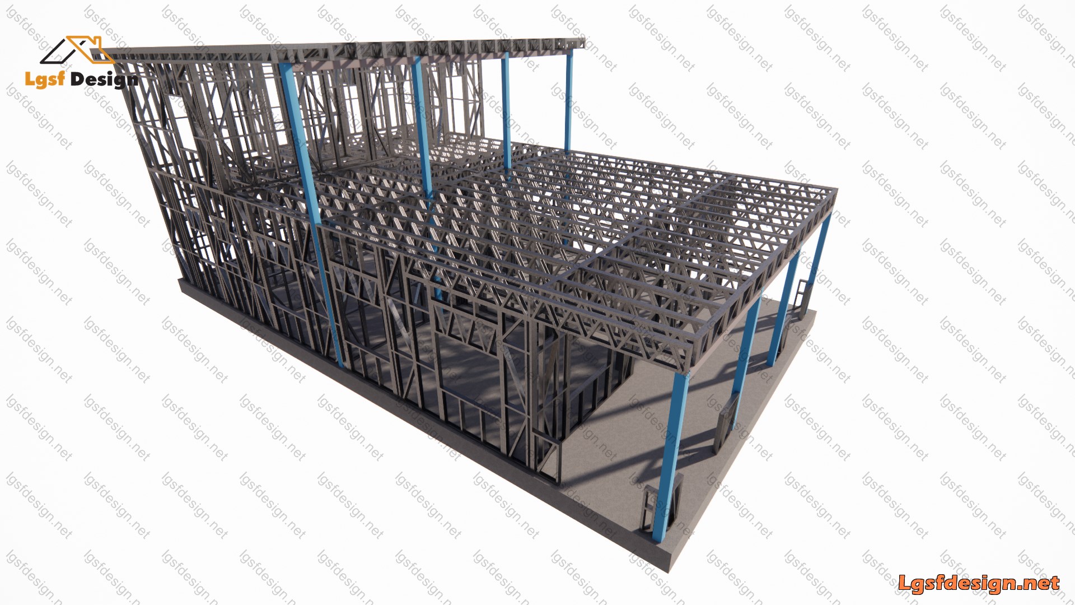
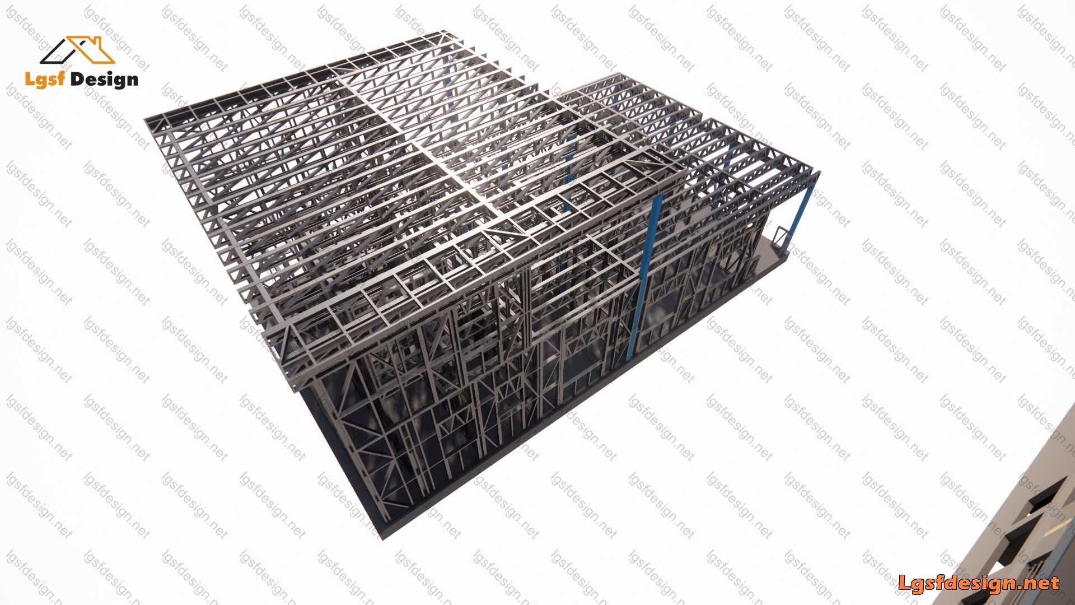

Leave a message if you have similar project and need to design.