
3D Structure Model
Description
This two-story restaurant building, covering an area of 160 m² (1,722 ft²), is planned to be constructed in Romania. The main load-bearing structure utilizes hot-rolled steel, ensuring strength and durability. The roof is crafted from LSF profiles measuring 250 mm, while the perimeter walls are built with 140 mm profiles, providing excellent structural integrity and design flexibility.
Key Specs
Title :
Location :
Area :
M2ND
 Romania
Romania160 m2
Additional Details
Heavy Steel :
Roll Former Machine :
Longest Member :
Time to Design :
Yes
Dahezb
5.00 m
2 Days
Load Conditions
Designing Code :
Characteristic Value of Snow Load :
Fundamental Basic Wind Velocity :
Basic Velocity Pressure :
Reference Value of Peak Ground Acceleration :
IBC 2021
1.20 kN/m2
28.00 m/s
0.50 kN/m2
0.20 m/s2

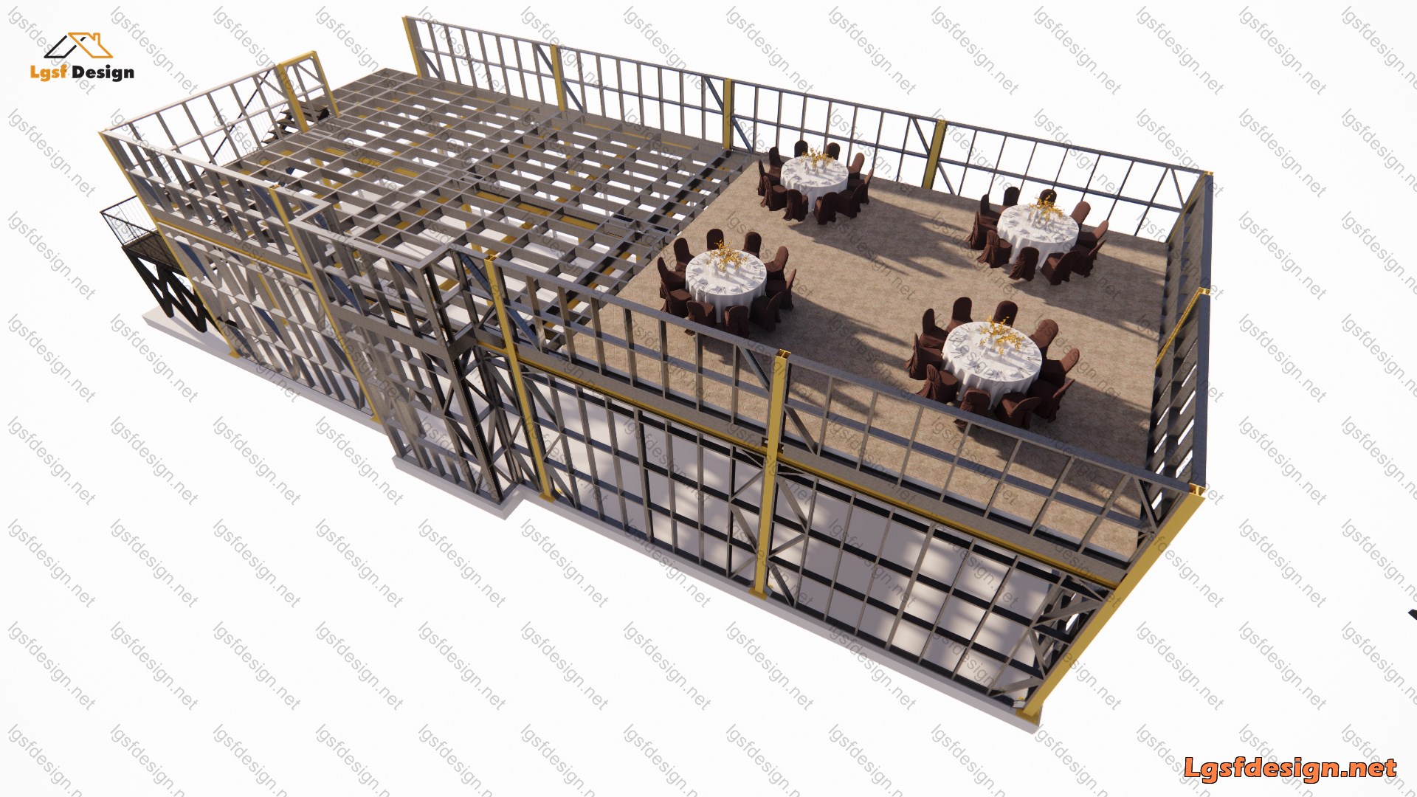
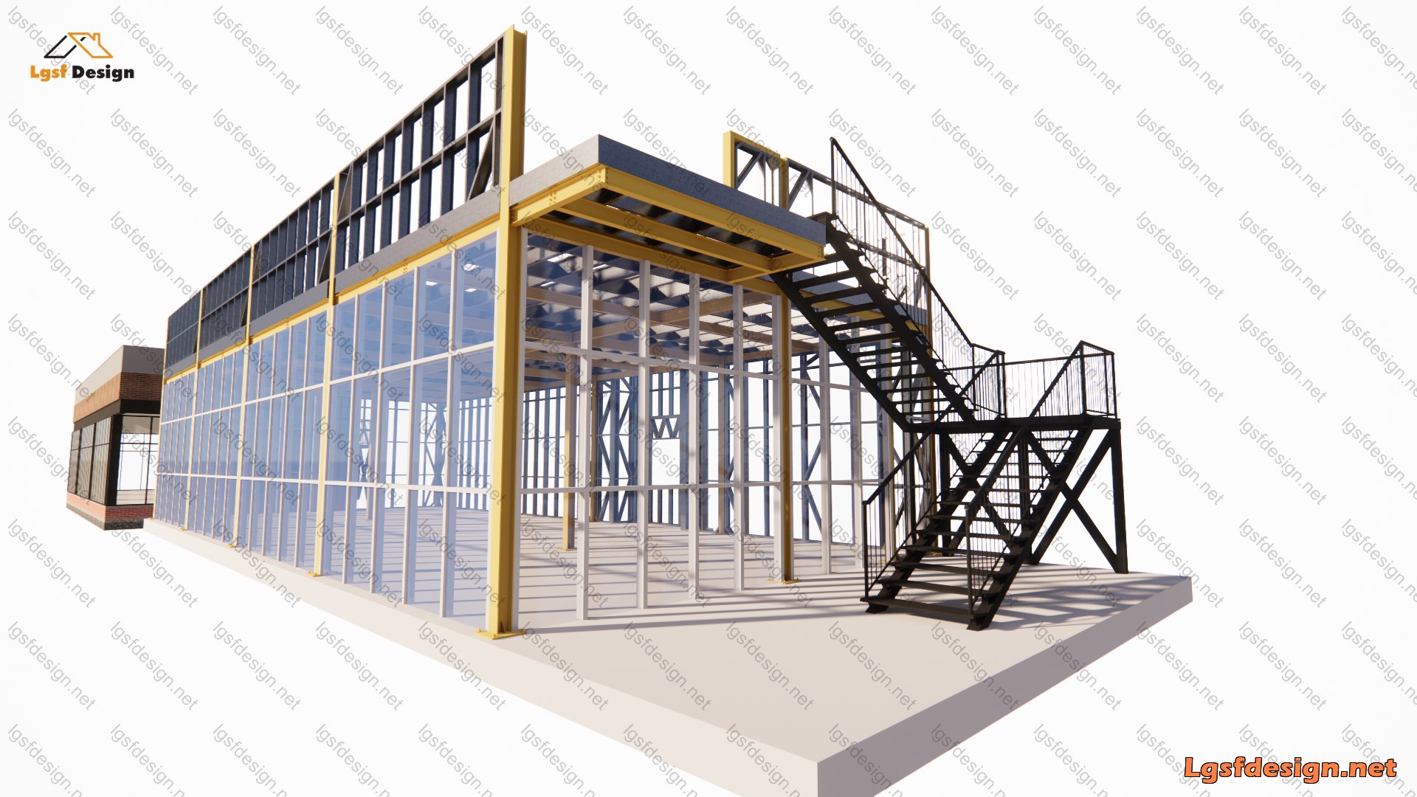
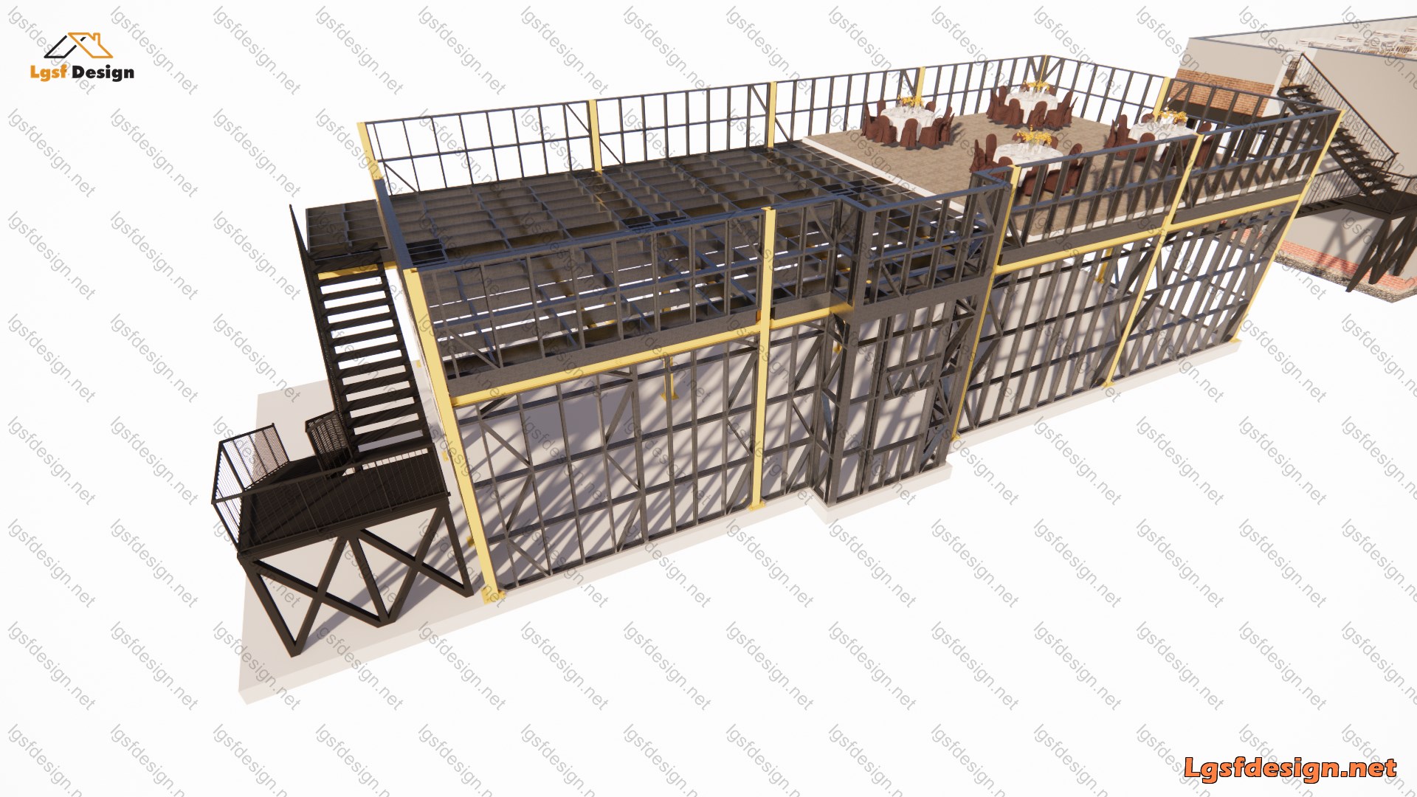
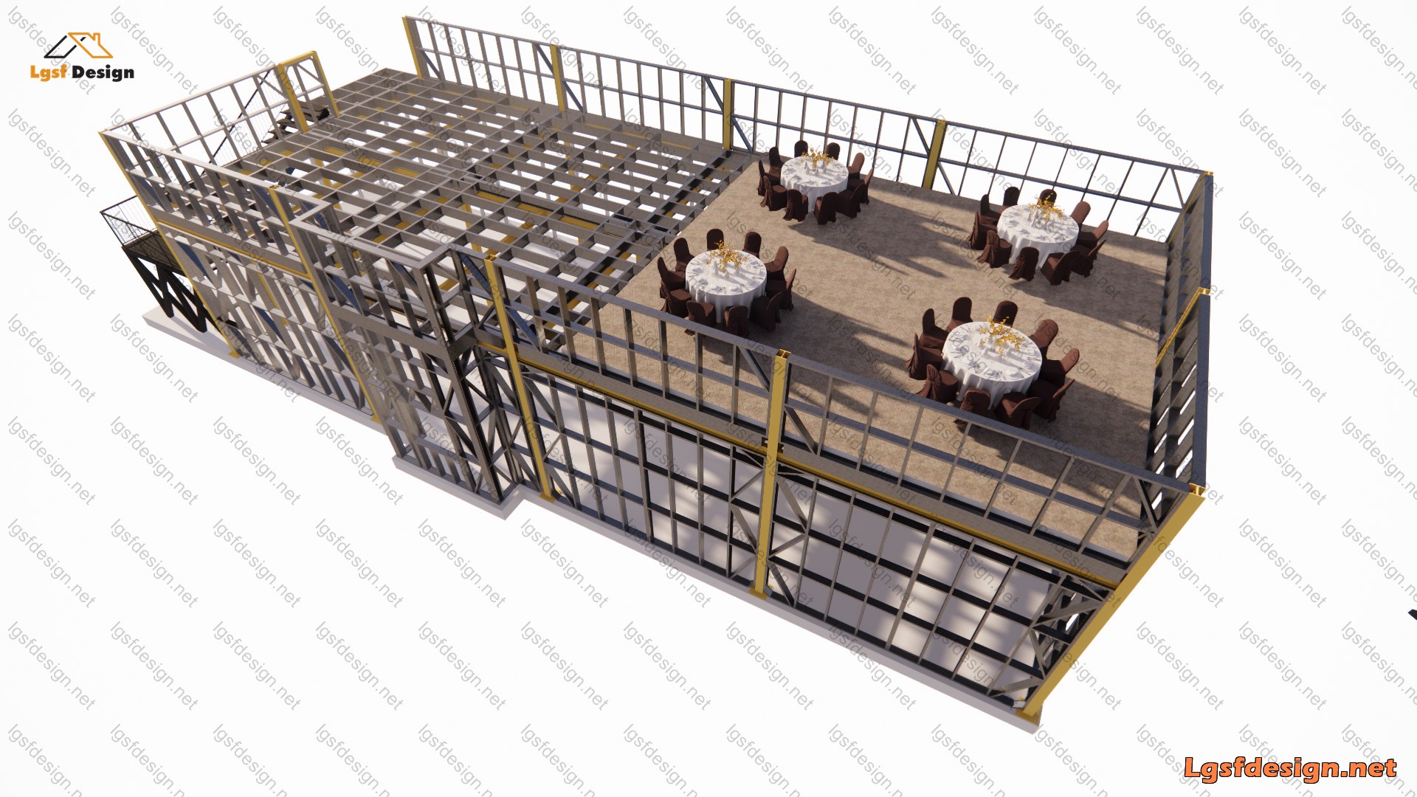
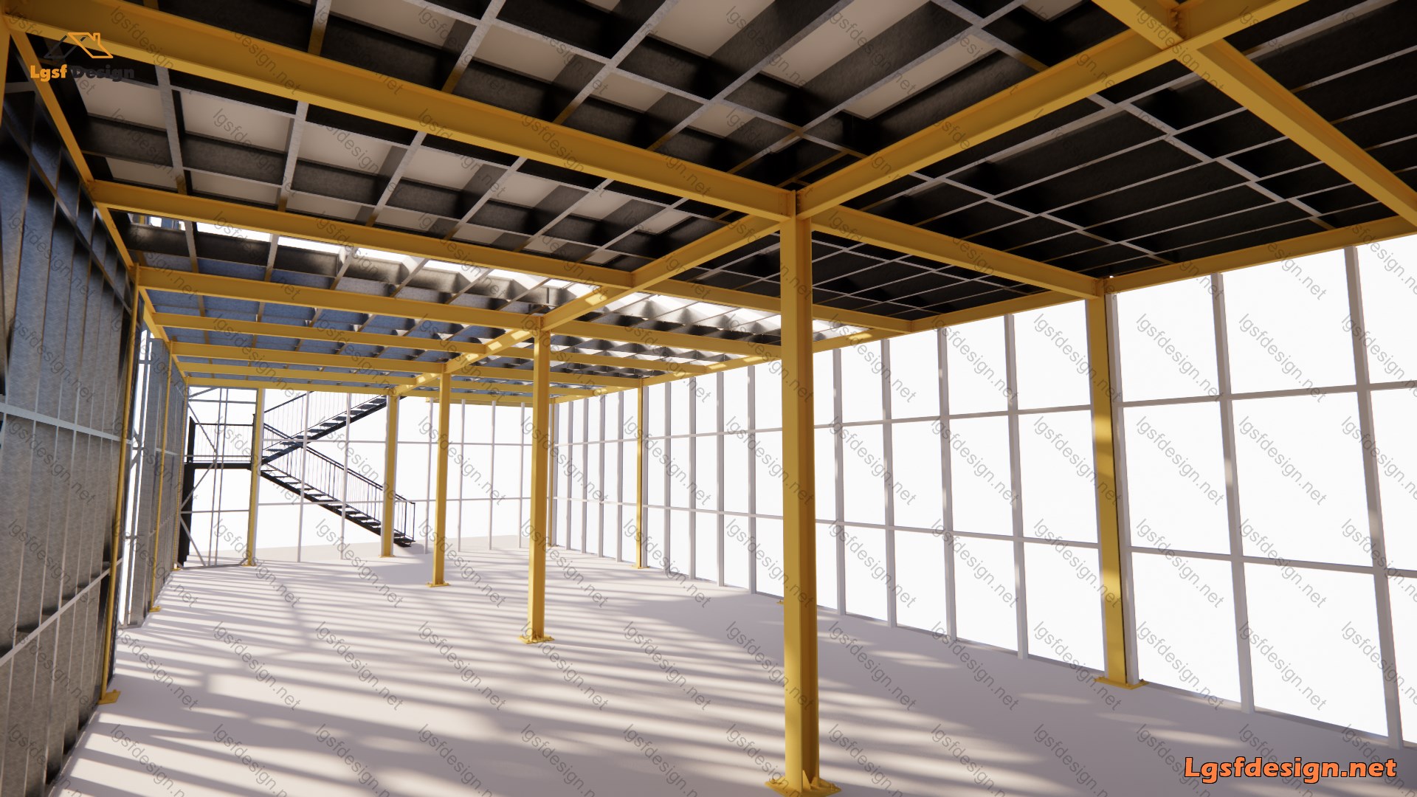
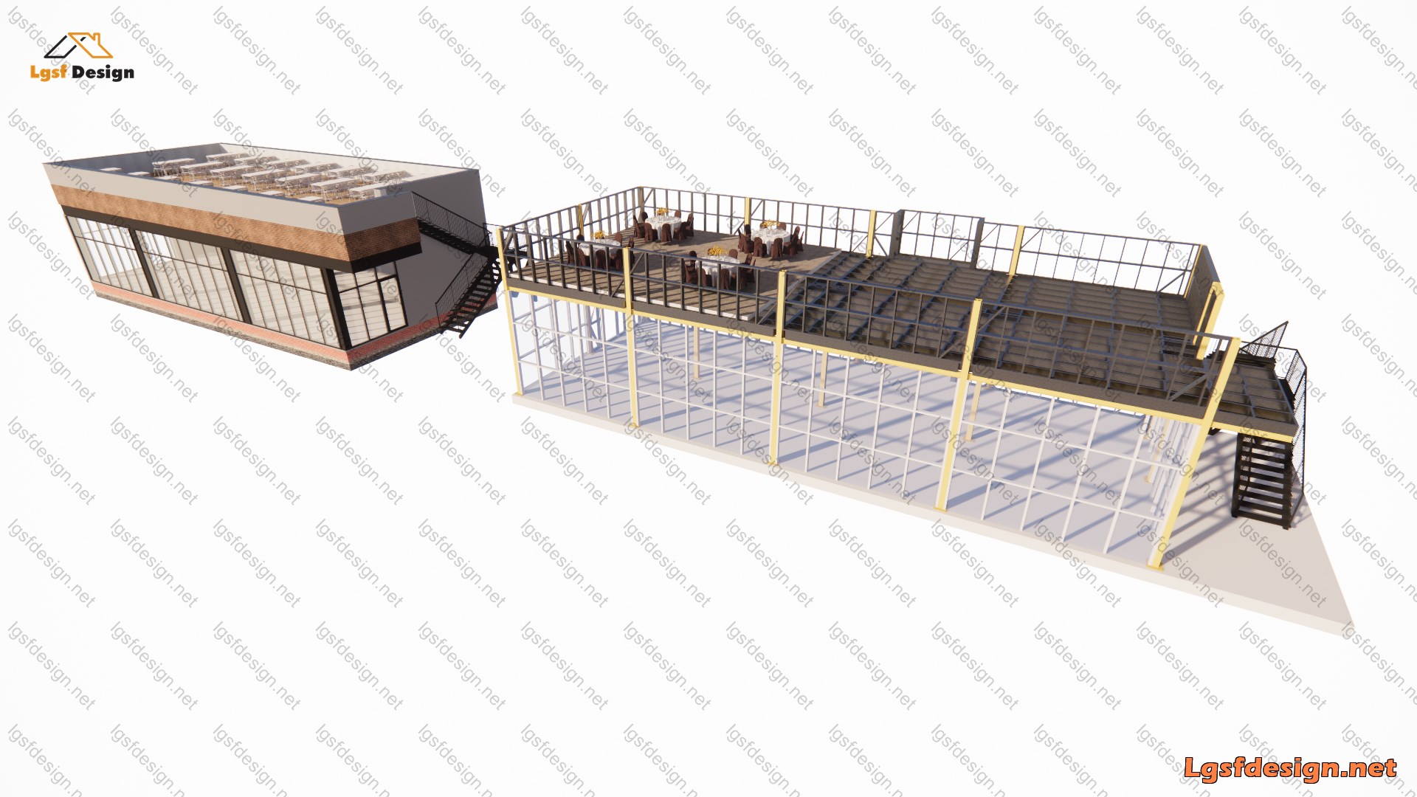

Leave a message if you have similar project and need to design.