
LEANDRE
3D Structure Model
Description
This 600 m² (6,458 ft²) hybrid steel structure seamlessly integrates hot-rolled steel with LSF technology, combining strength, flexibility, and efficiency. The ground floor features a commercial space, including a shop and office, designed for modern business needs. The upper floor is a residential area, offering a comfortable and functional living space.
By utilizing hot-rolled steel for the main framework and LSF for lightweight, efficient construction, this design ensures high structural integrity, rapid assembly, and cost-effectiveness.
If you’re looking for a custom-designed steel structure for commercial or residential purposes, contact us today!
Key Specs
Title :
Location :
Area :
LEANDRE
 Cameroon
Cameroon600 m2
Additional Details
Heavy Steel :
Roll Former Machine :
Longest Member :
Time to Design :
Yes
Dahezb
6.00 m
1 Week
Load Conditions
Designing Code :
Characteristic Value of Snow Load :
Fundamental Basic Wind Velocity :
Basic Velocity Pressure :
Reference Value of Peak Ground Acceleration :
IBC 2021
0.00 kN/m2
30.00 m/s
0.70 kN/m2
0.20 m/s2
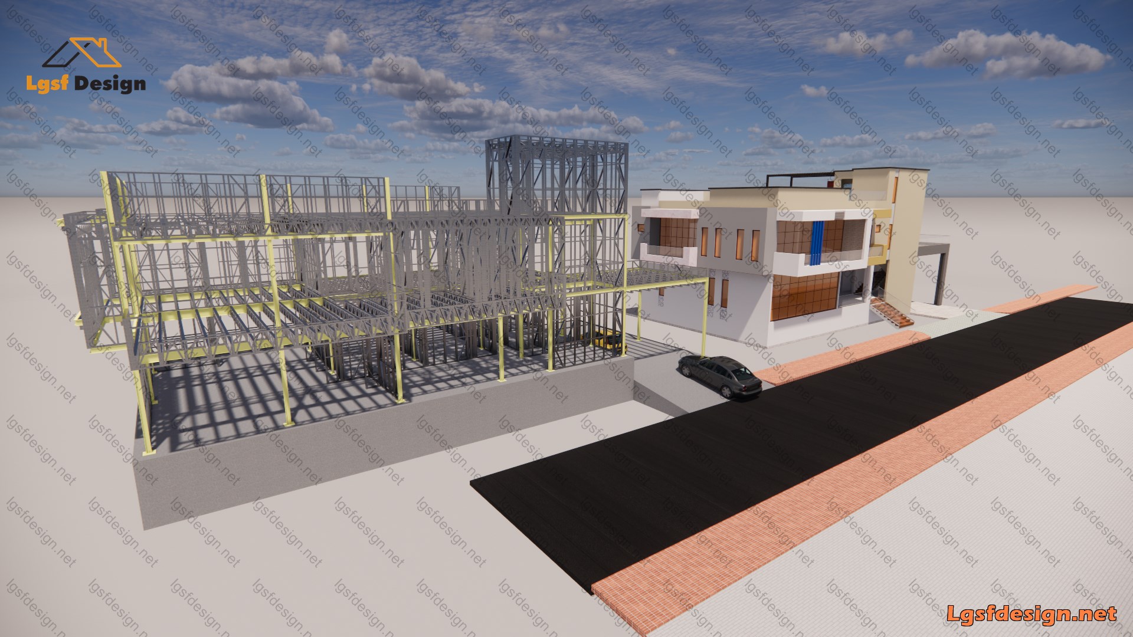

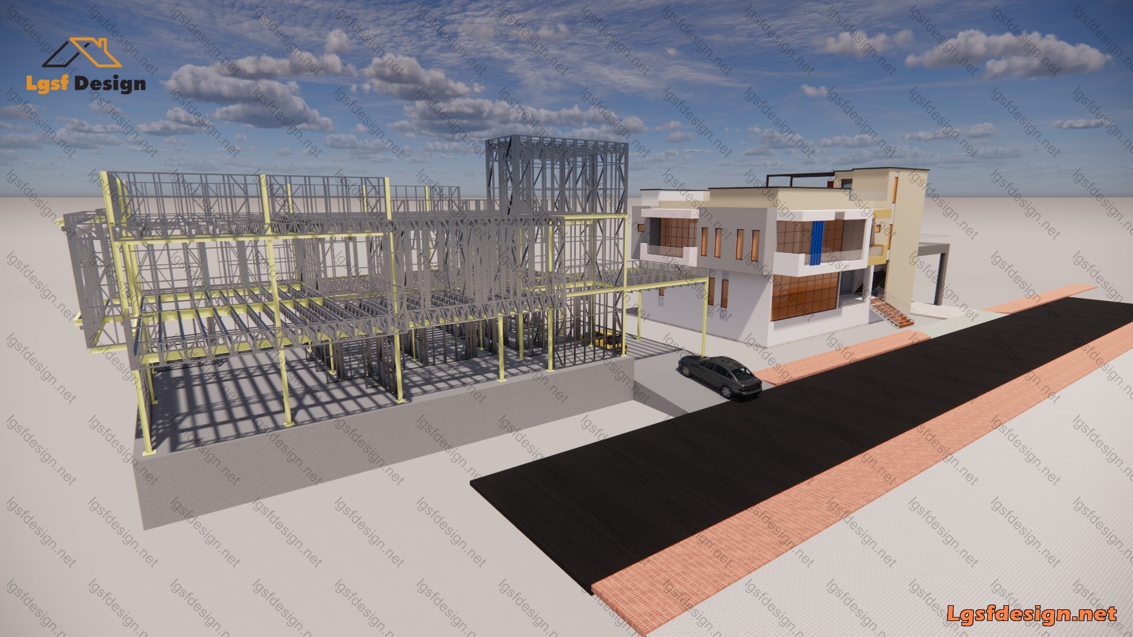
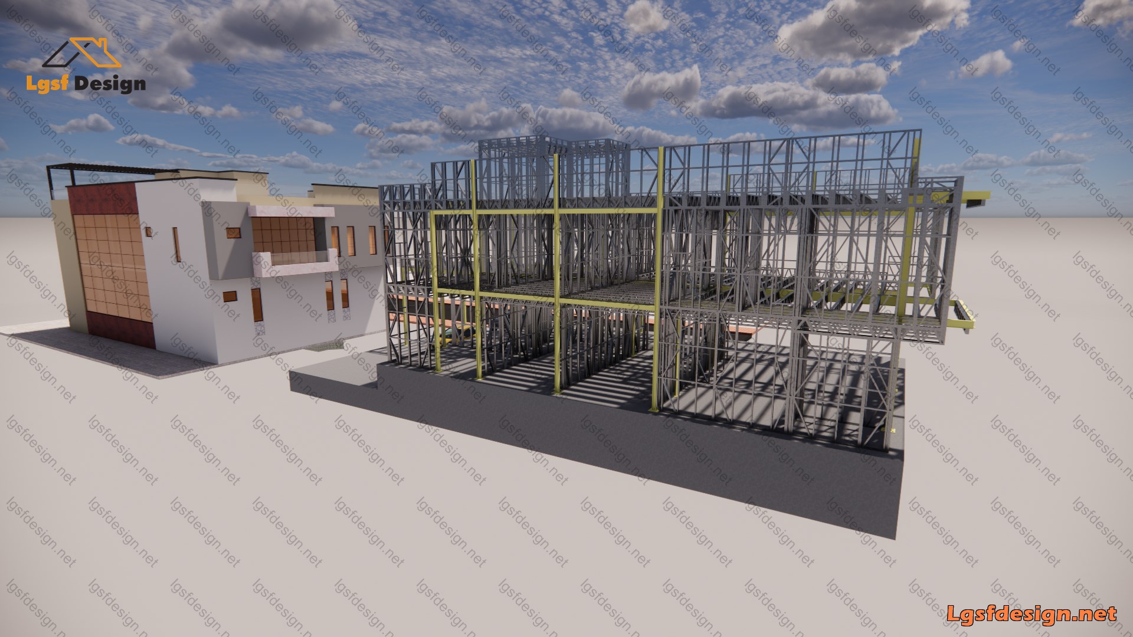
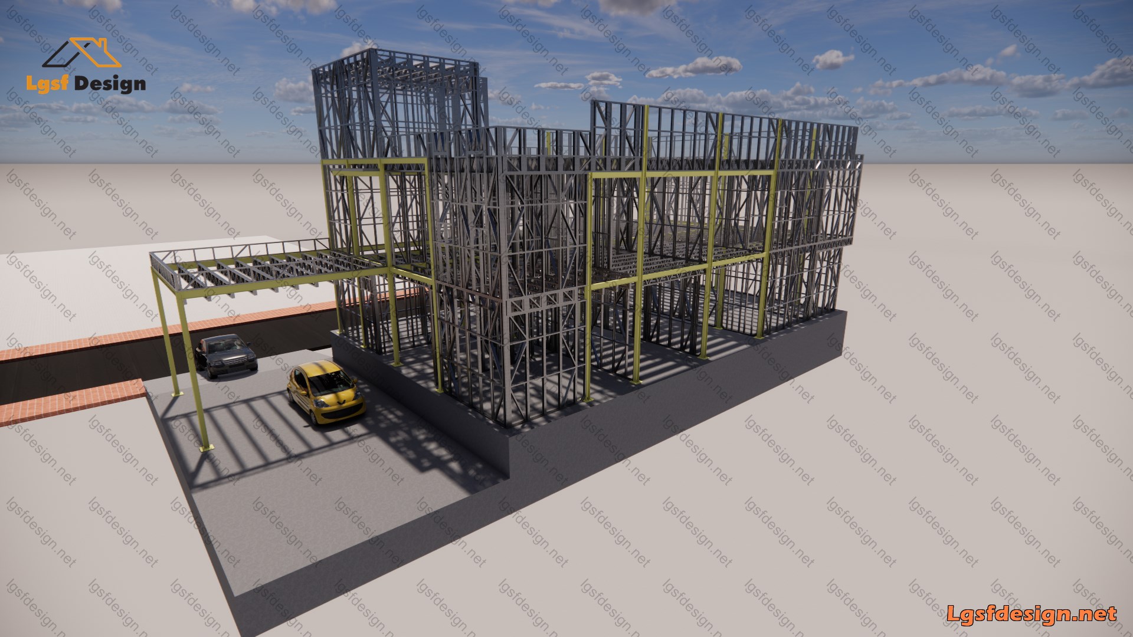
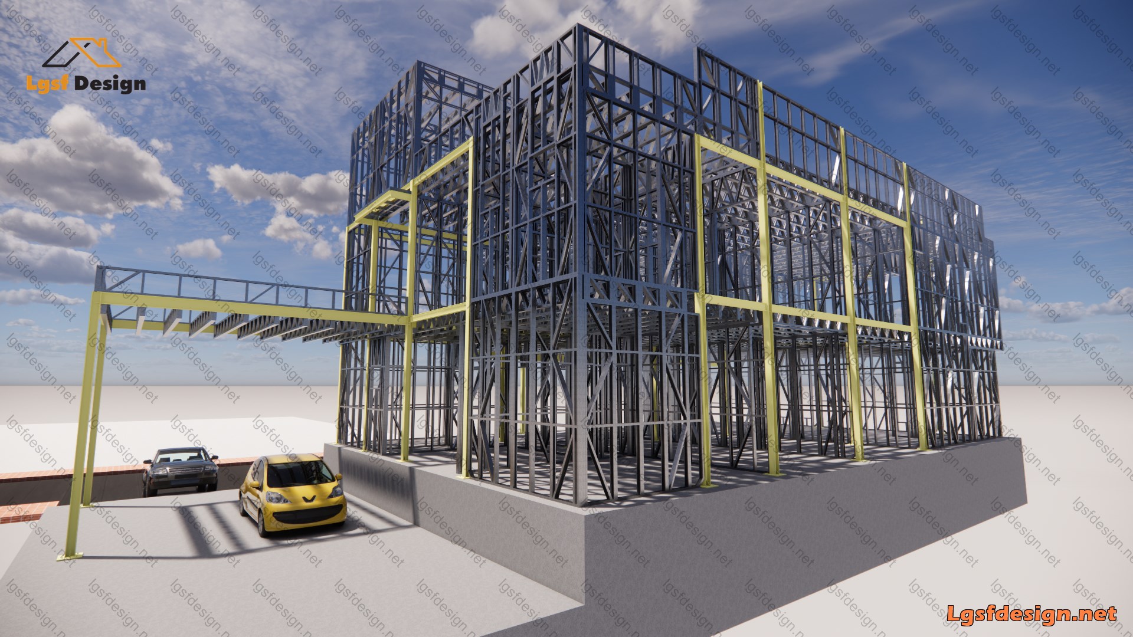
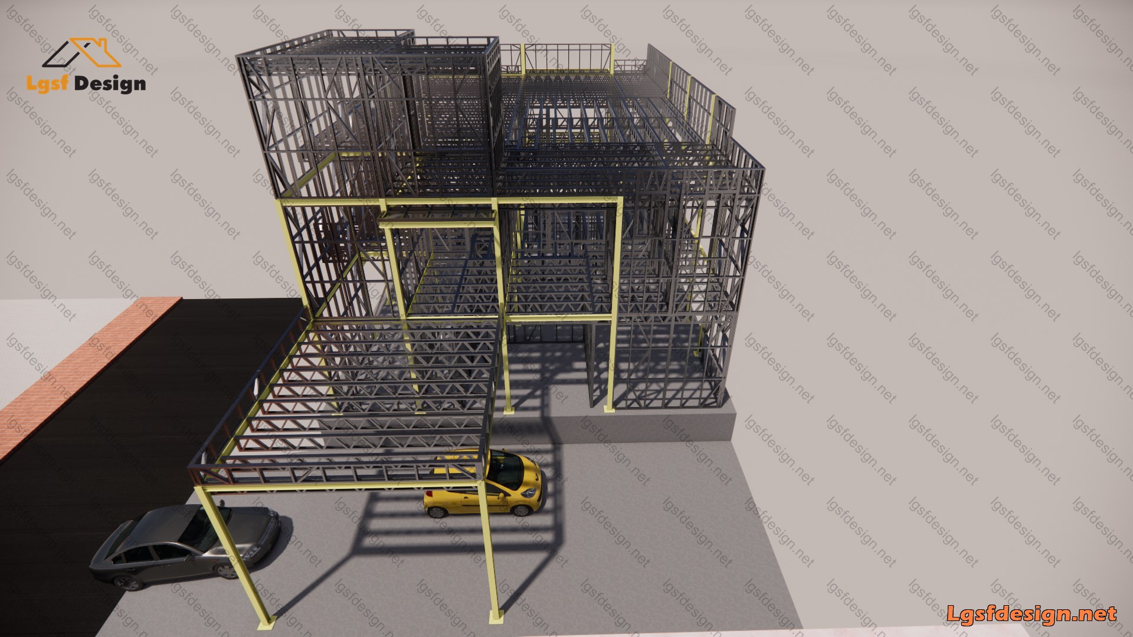
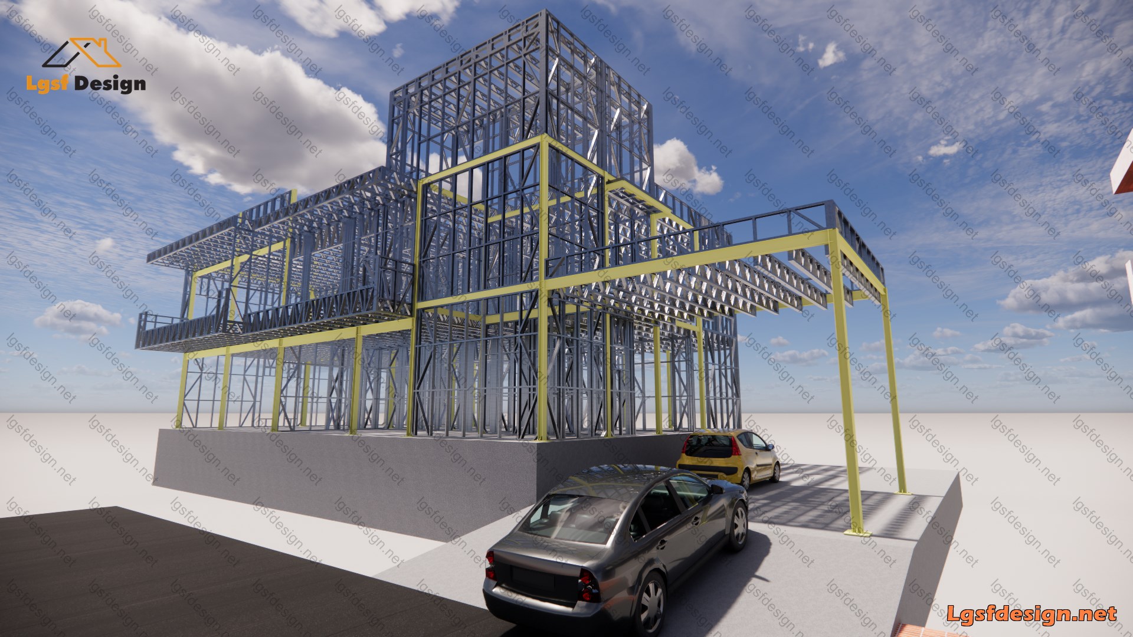
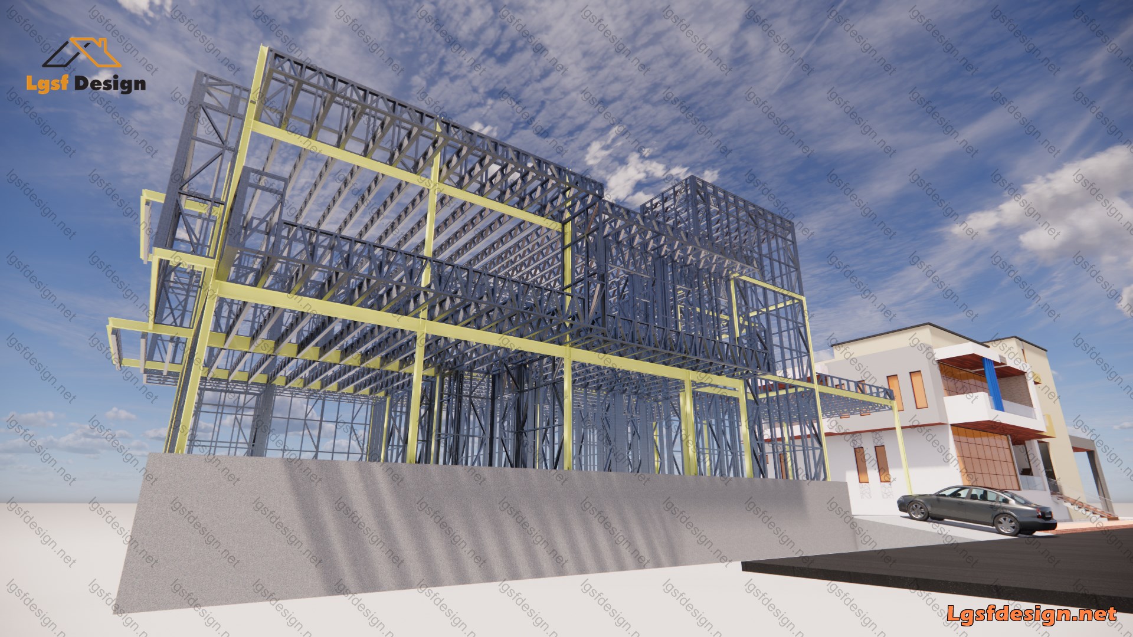
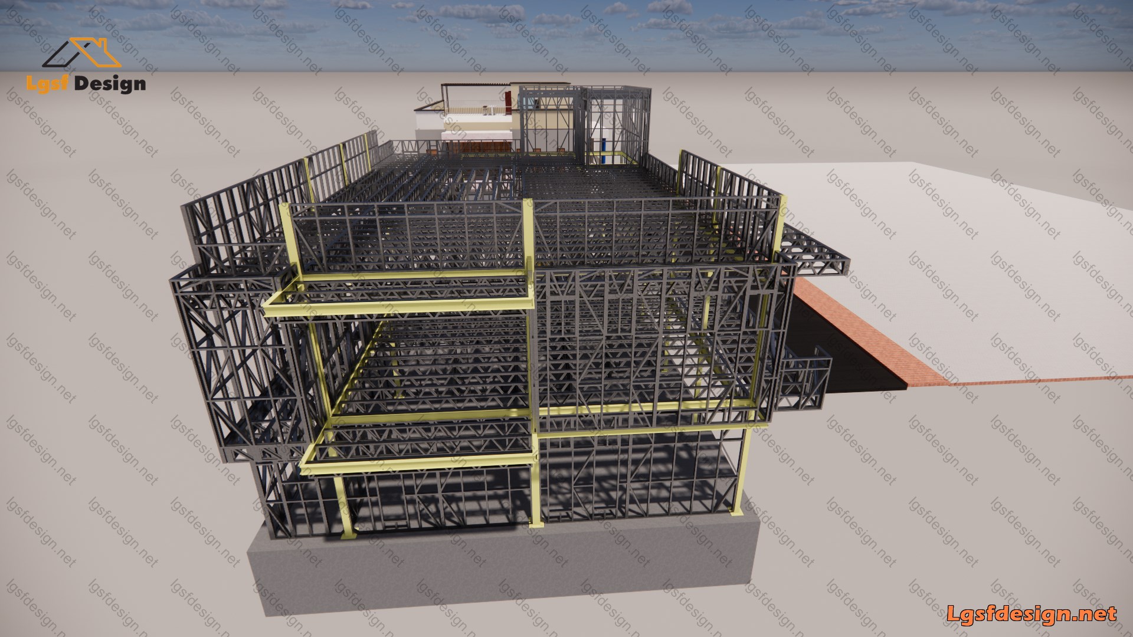

Leave a message if you have similar project and need to design.