
3D Structure Model
Description
Introducing a beautiful 114 square meter house being constructed in Croatia. This charming house features two master bedrooms and three bathrooms. Each of the bedrooms has an attached en-suite bathroom.
The design of this house is carefully crafted to provide a comfortable and luxurious living experience. The open floor plan seamlessly connects the living room, dining area, and kitchen, creating a spacious and inviting atmosphere. Large windows allow natural light to flood the interior, giving it a bright and airy feel.
The bedrooms are thoughtfully designed with ample space and elegant decor. The master bedrooms offer a private sanctuary with their own en-suite bathrooms, providing a perfect retreat after a long day.
The bathrooms are modern and equipped with high-quality fixtures. They are designed to offer convenience and relaxation, featuring sleek countertops, stylish tiles, and luxurious amenities.
If you are interested in ordering the design or construction of similar projects, we invite you to contact us. Our team is experienced in creating custom homes that reflect your unique style and preferences. We look forward to bringing your dream home to life.
Please feel free to get in touch with us for any inquiries or to discuss your project requirements.
Key Specs
Title :
Location :
Area :
Bedroom :
Bathroom :
2DH1
 Croatia
Croatia114 m2
2
3
Additional Details
Heavy Steel :
Roll Former Machine :
Longest Member :
Time to Design :
Yes
Arkitech
6.00 m
1 Day
Load Conditions
Designing Code :
Characteristic Value of Snow Load :
Fundamental Basic Wind Velocity :
Basic Velocity Pressure :
Reference Value of Peak Ground Acceleration :
IBC 2021
2.00 kN/m2
28.00 m/s
0.00 kN/m2
0.00 m/s2

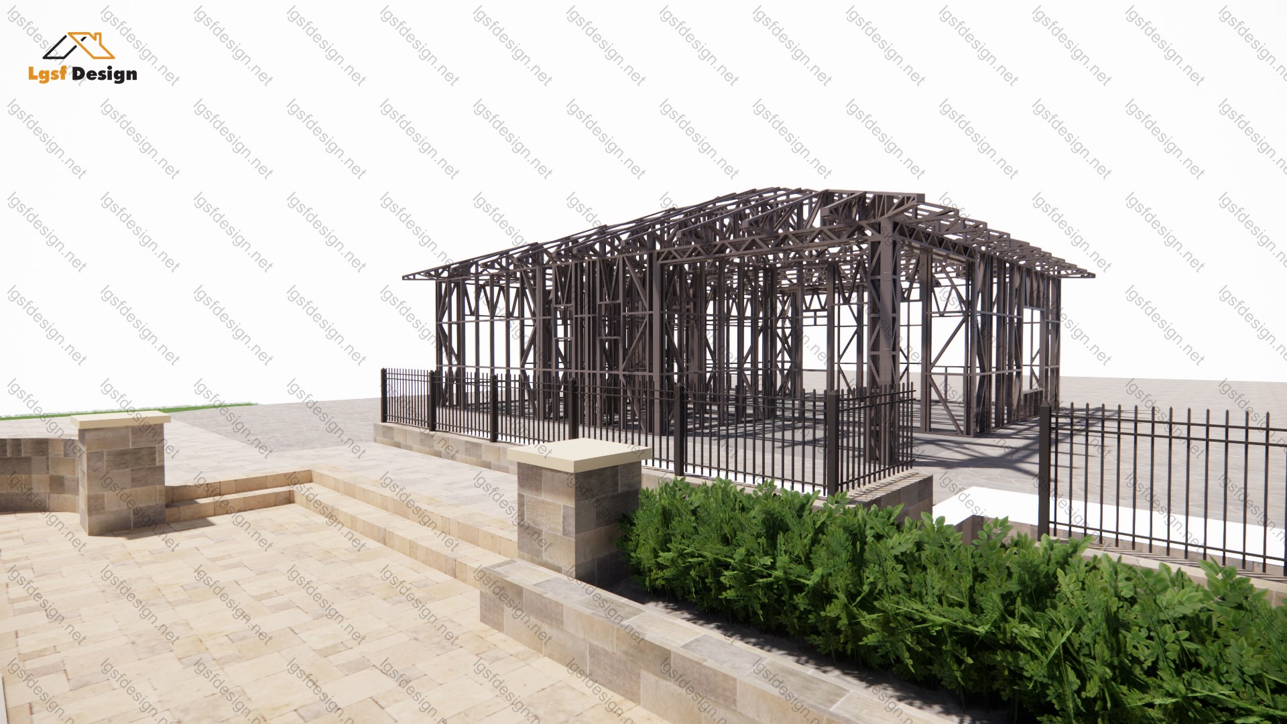
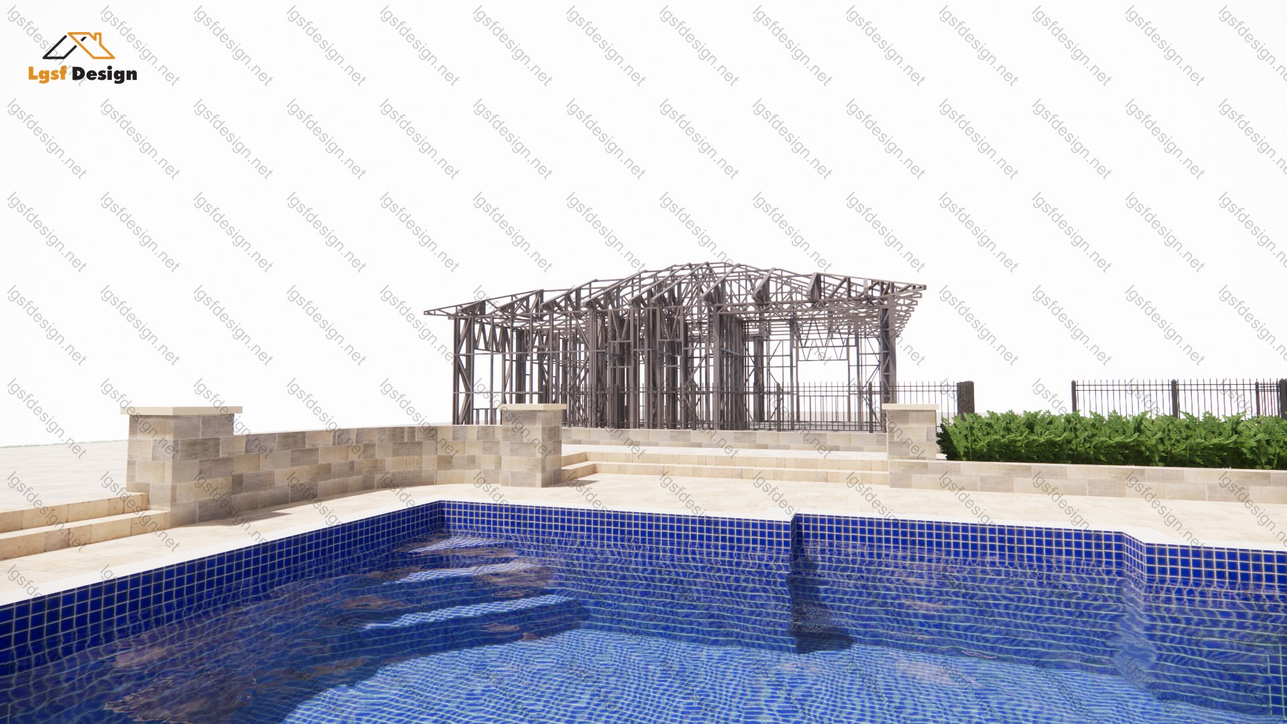
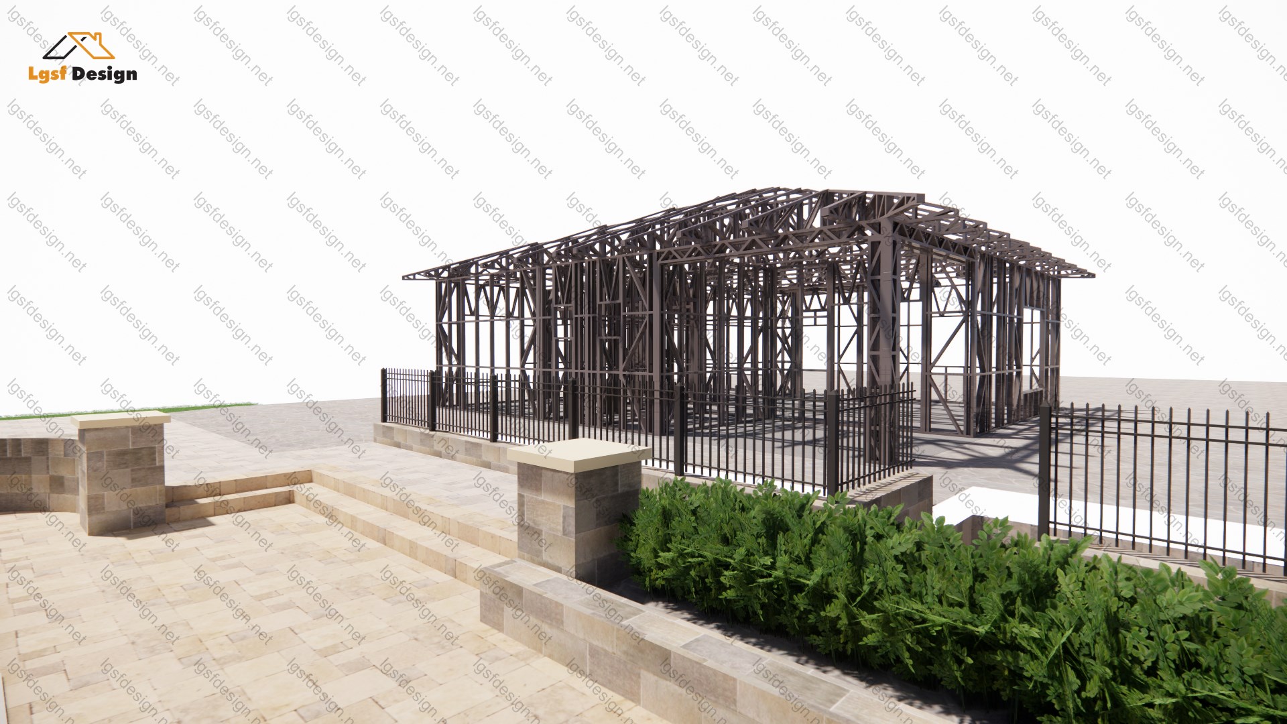
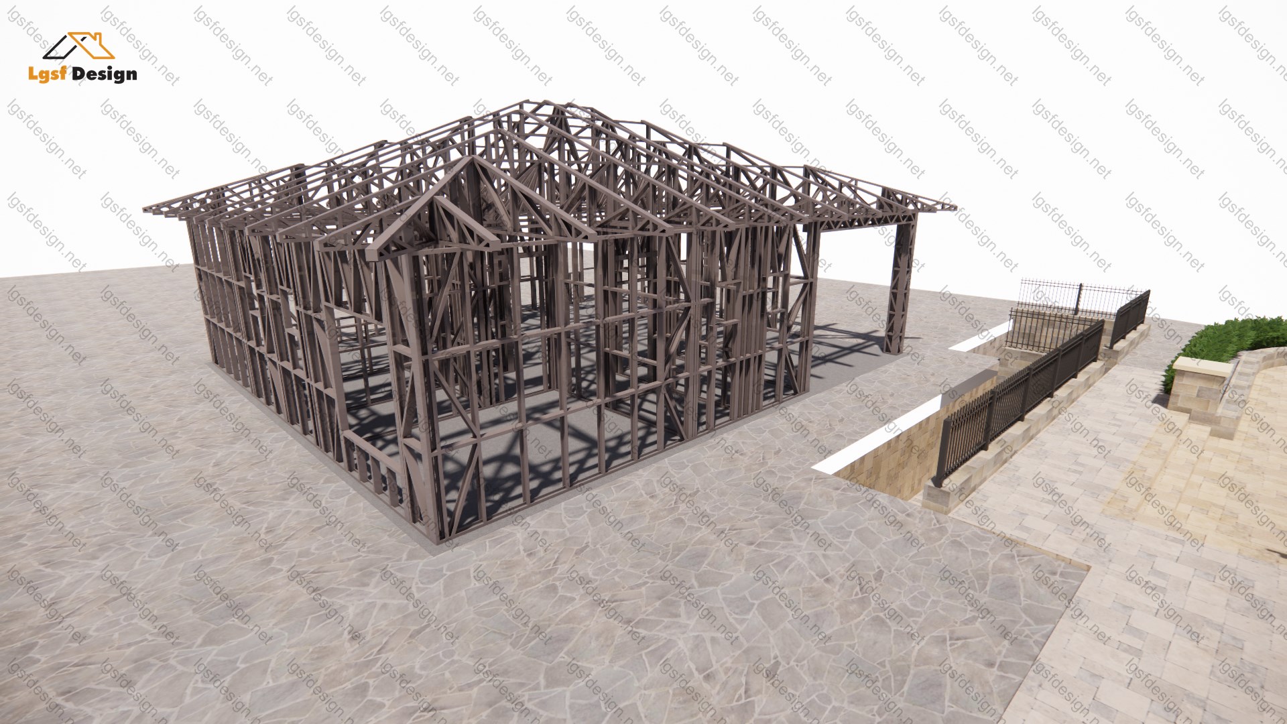
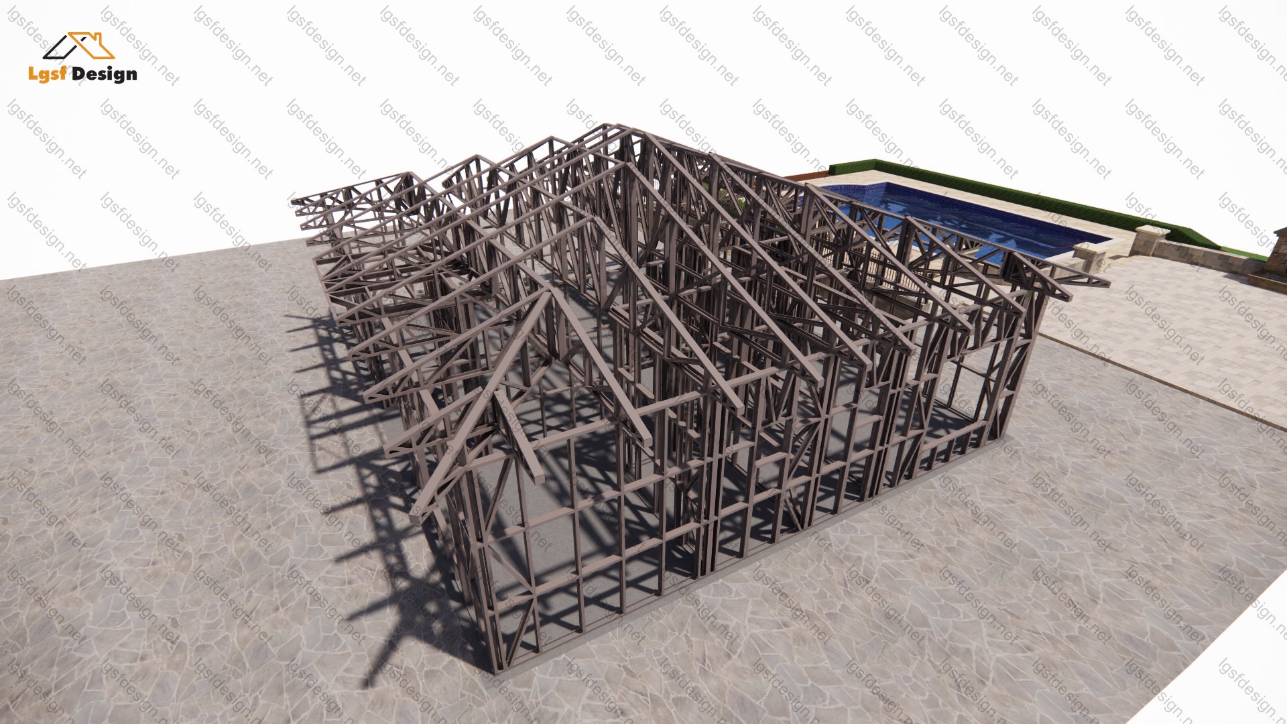
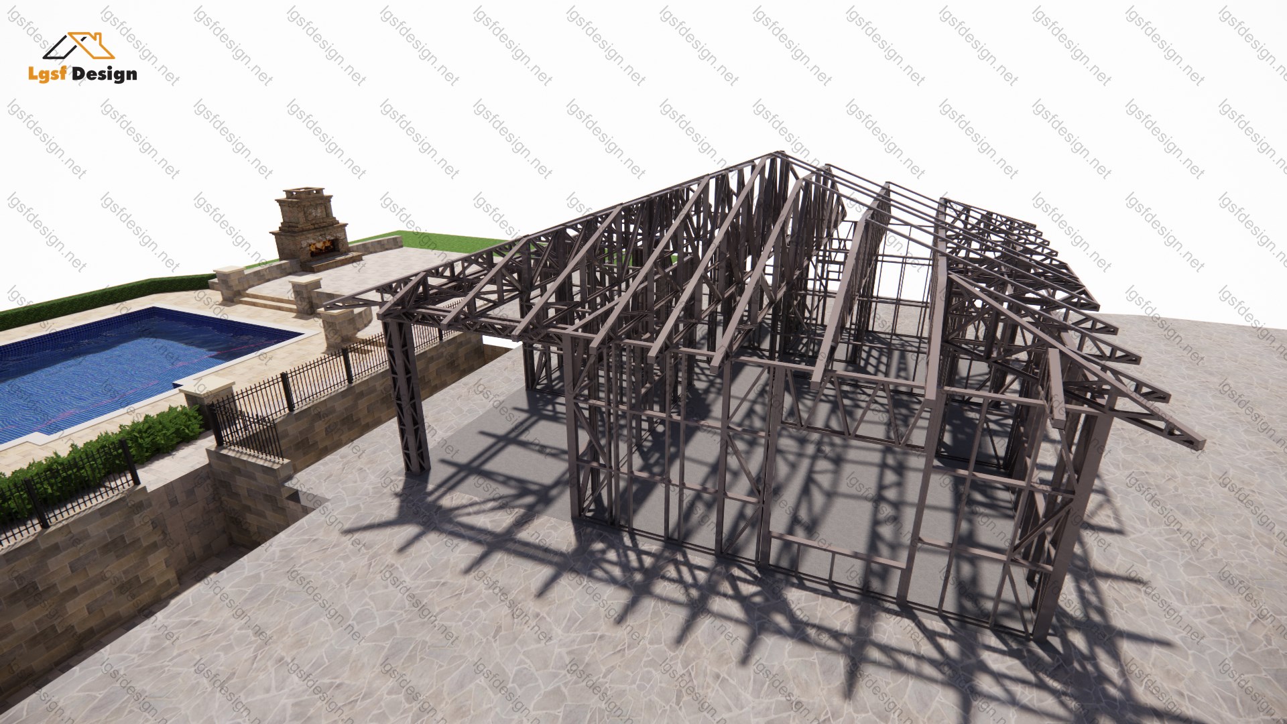
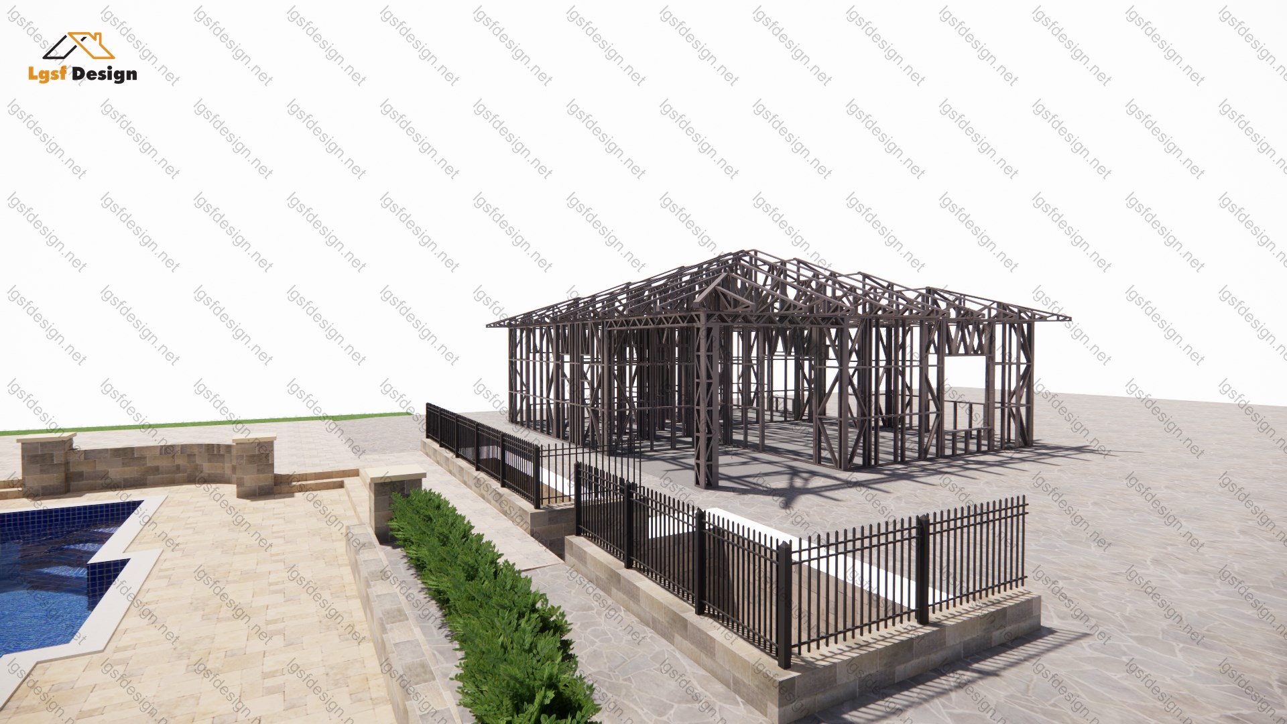
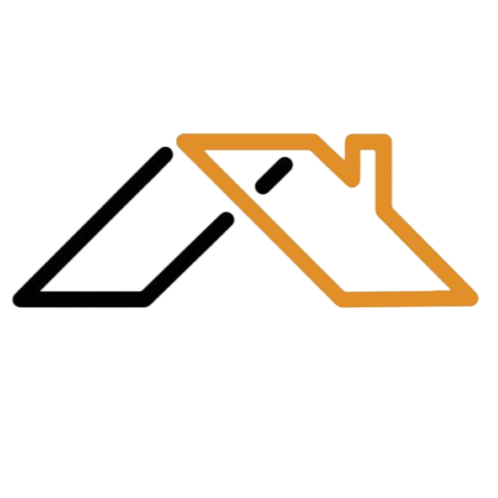
Leave a message if you have similar project and need to design.