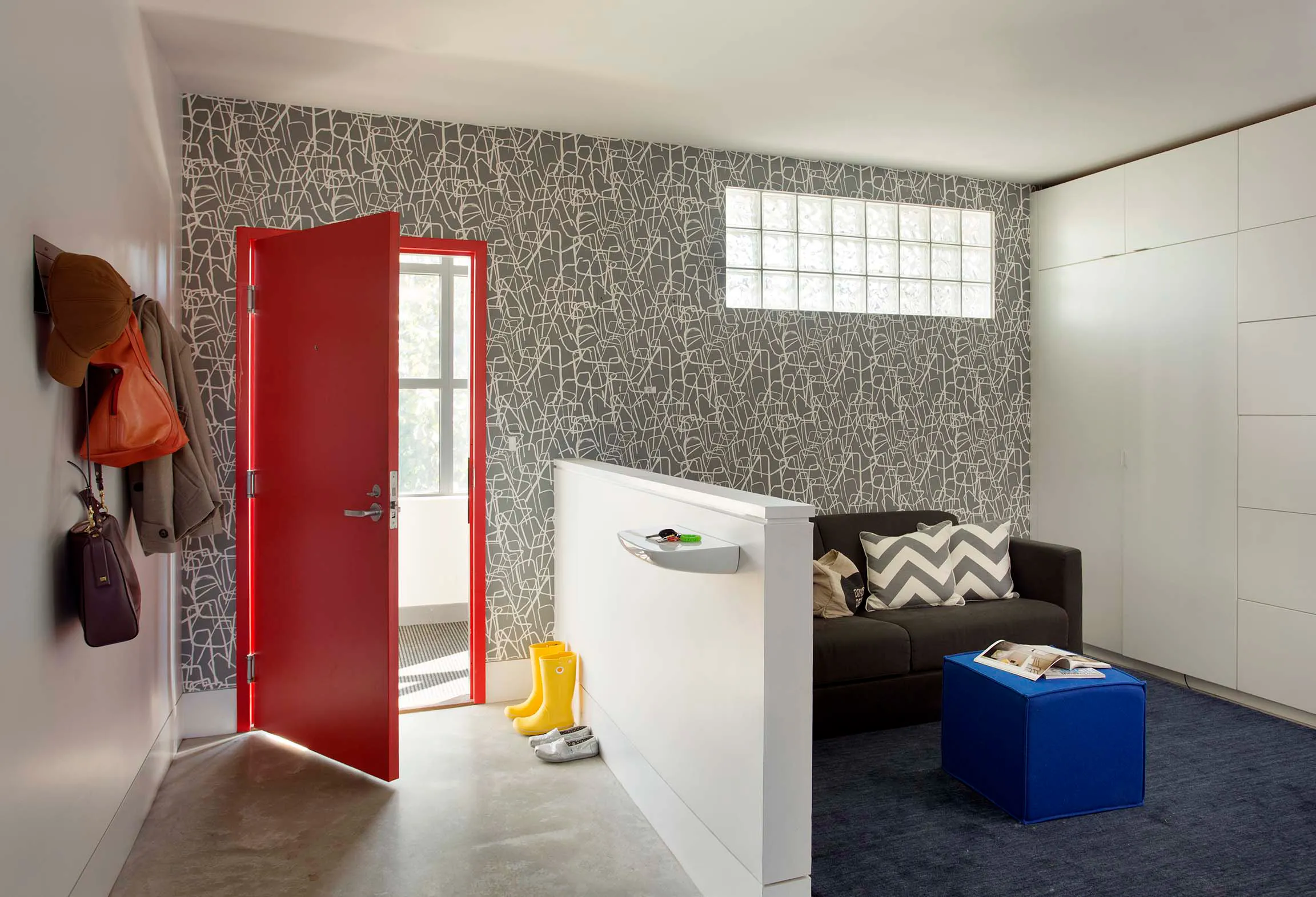Pony Walls: What Are They and How to Build Them

What Is a Pony Wall?
A pony wall is a short wall, also known as a knee wall or cripple wall. It consists of top and bottom plates with vertical studs, similar to regular walls. Exterior pony walls have structural sheathing, while interior ones are drywalled and finished.
Load Bearing Pony Walls
For load-bearing pony walls, align the studs with the floor joists or rafters for a continuous load path. If the wall rests on a foundation or concrete slab, use pressure-treated lumber for the bottom plate and bolt it to the concrete to prevent shifting during earthquakes or high winds.
Interior Pony Walls
Interior pony walls, even if they don’t carry a vertical load, must be sturdy. Anchor them well, especially if they end in the middle of a floor. Secure the end stud by extending it into the floor framing and attaching it to a joist or using blocking.
Pony walls are often used in bathrooms for privacy or to enclose fixtures, requiring sturdy construction and waterproofing if tiled.
Stair and Balcony Walls
Pony walls used as guard rails on stairs and balconies must withstand a 200-pound side load and be at least 36 inches high. These walls are built with continuous studs joined with structural screws for rigidity.
Finishing Pony Walls
Finish pony walls like any other wall. Electrical codes require receptacles every 12 feet and within 6 feet of openings. The top is often capped with wood, creating space for molding to hide joints. Pony walls help separate spaces while maintaining open views.

