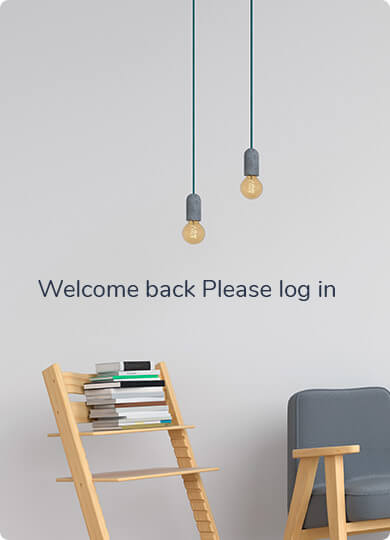
LGSF DESIGN SERVICES
About US
Whether you build in the residential or non-residential sector, when you need a reliable construction method that delivers projects on time and within budget, you can’t go past cold-formed steel (CFS) construction. Lgsfdesign network can provide professional CFS designing services for you.


