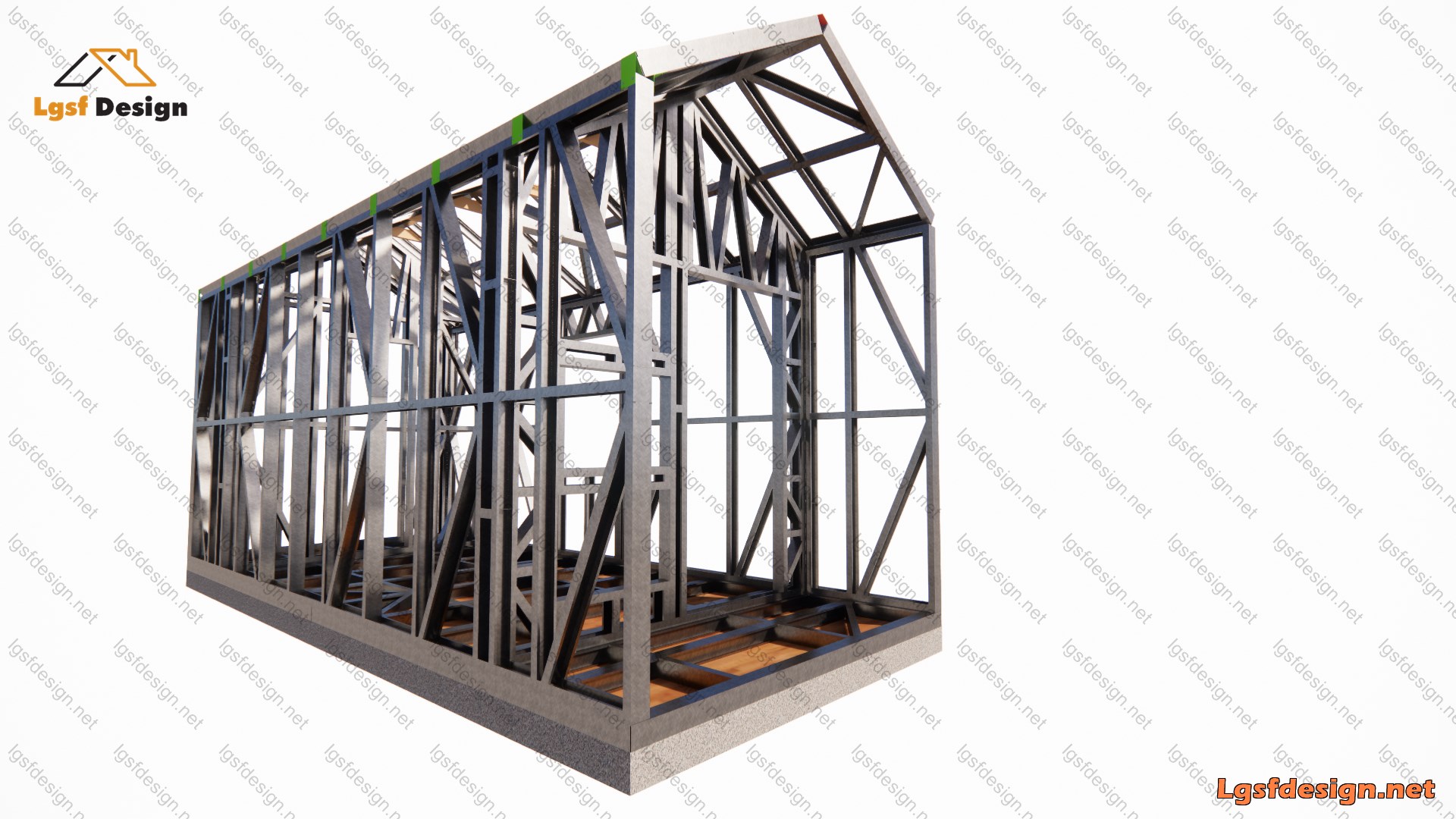
TH2085 PROJECT 3D STRUCTURE
PRICES
- ONLINE 3D CHECKING: 36.0 EUR
- 3D MODEL (.WRL FILE): 48.0 EUR
- 3D MODEL (.IFC FILE): 60.0 EUR
DESCRIPTION
This floor plan showcases an intelligent and efficient design, perfectly tailored to make the most of a compact space while offering all the amenities needed for a comfortable lifestyle. The entryway features a cozy front portico, creating a warm and inviting welcome for residents and guests.
The living area is designed as a multifunctional space, equipped with a foldable Murphy bed that maximizes flexibility and opens up the room for daily activities. The high ceiling adds a sense of spaciousness and elegance.
The kitchenette is compact yet fully functional, offering everything needed for meal preparation in an organized layout. A folding dining table is cleverly positioned to serve as both a dining and workspace, ensuring maximum utility.
The bathroom is thoughtfully designed to be compact yet complete, meeting modern standards with a shower, sink, and toilet.
With its durable materials and practical design, this plan is an excellent choice for small homes, guest accommodations, or even portable housing solutions.
For custom structural designs of similar projects, feel free to contact us!

Request for 3D File
We’re excited to offer you an opportunity to view the 3D model of our Lightweight Steel Framing (LSF) structure. Please fill out the form below to submit your request. Your input is essential for us to process your request efficiently.
