
ZAG1685
3D Structure Model
Description
The illustrated structure, built using the Light Steel Frame (LSF) system, measures 16 by 8.5 meters with a height of 4 meters. This versatile building can serve as a greenhouse, warehouse, or garage.
The LSF system is chosen for its strength, lightweight construction, and rapid assembly. These features ensure durability, cost-effectiveness, and quick completion, making it ideal for various uses. Additionally, LSF structures are adaptable and sustainable, aligning with modern environmental goals.
This specific structure meets the project's requirements by providing a robust and flexible solution, suitable for diverse applications. The use of LSF ensures that the building is both efficient and reliable, perfectly fitting the intended purposes.
For custom design and construction of structures with these applications in various dimensions, please contact me.
Key Specs
Title :
Location :
Area :
Price :
ZAG1685
 Croatia
Croatia135 m2
$ 400.0
Additional Details
Heavy Steel :
Roll Former Machine :
Longest Member :
Time to Design :
No
Dahezb
8.60 m
1 Day
Load Conditions
Designing Code :
Characteristic Value of Snow Load :
Fundamental Basic Wind Velocity :
Basic Velocity Pressure :
Reference Value of Peak Ground Acceleration :
IBC 2021
1.00 kN/m2
30.00 m/s
0.45 kN/m2
0.20 m/s2
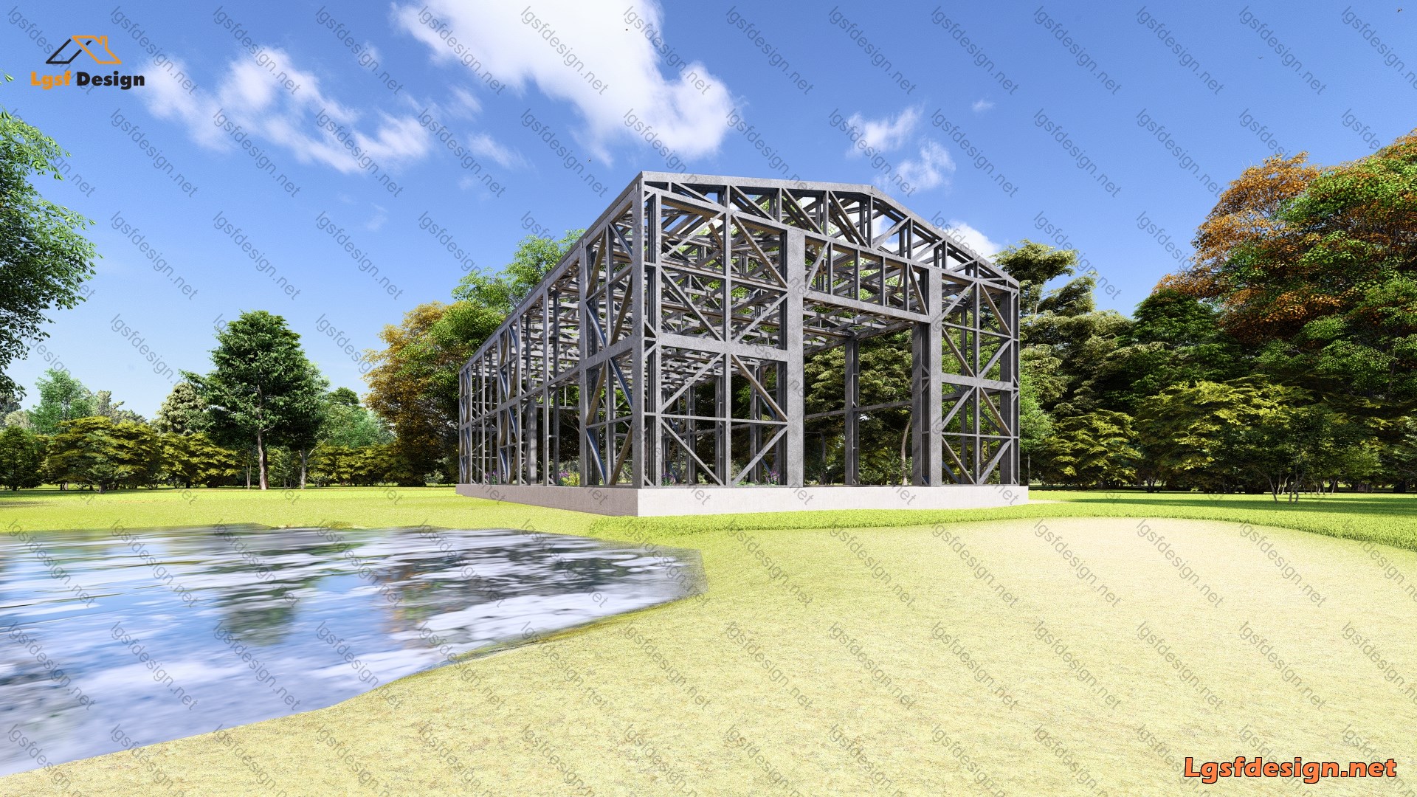

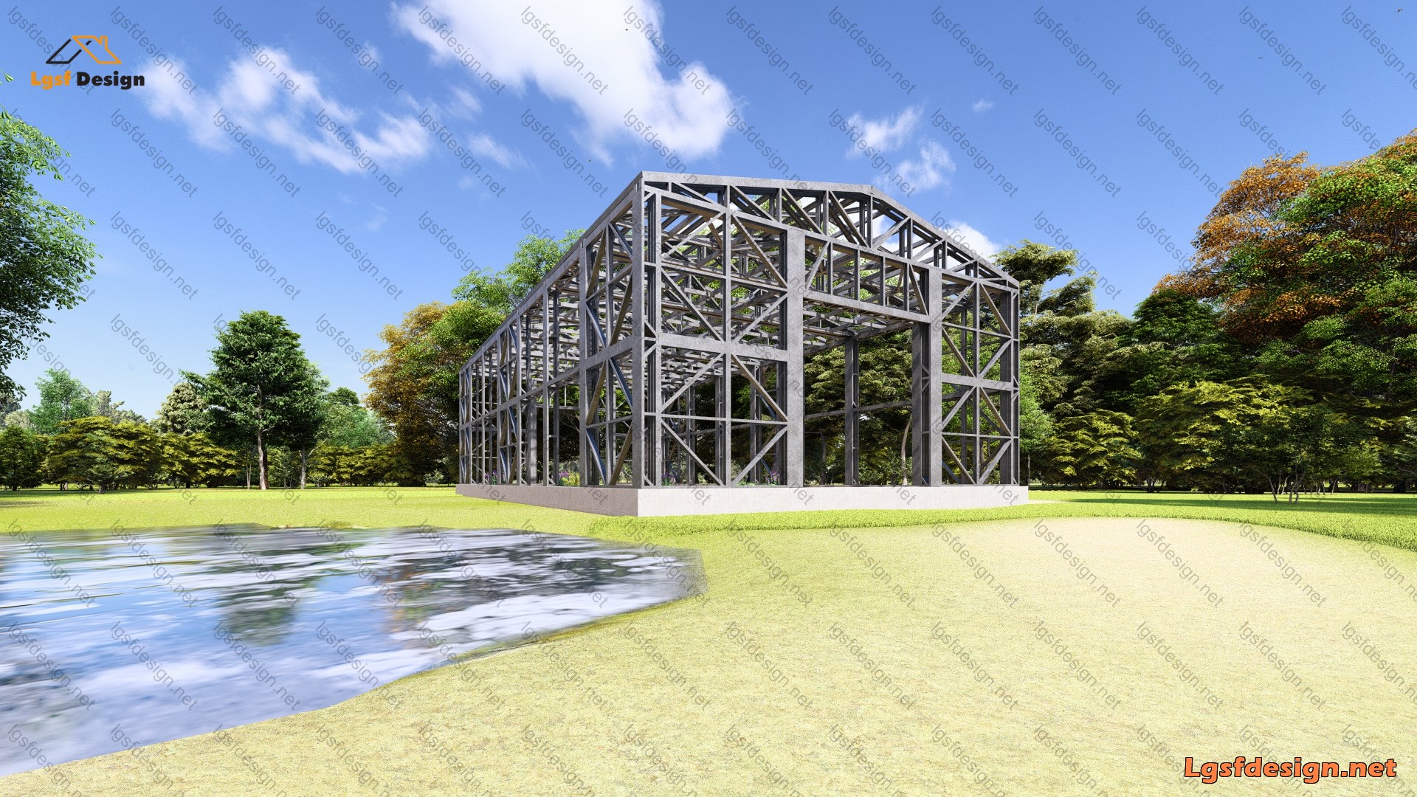
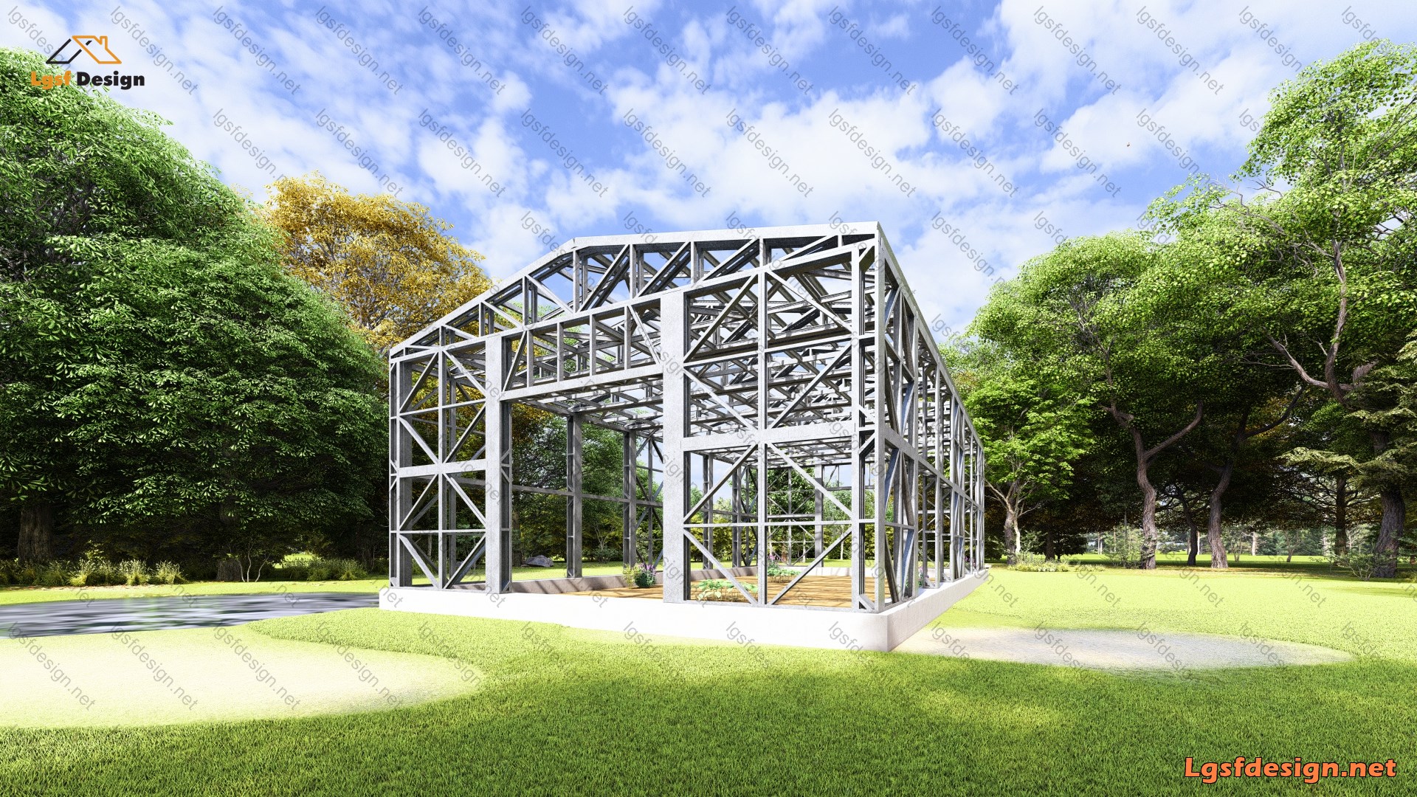
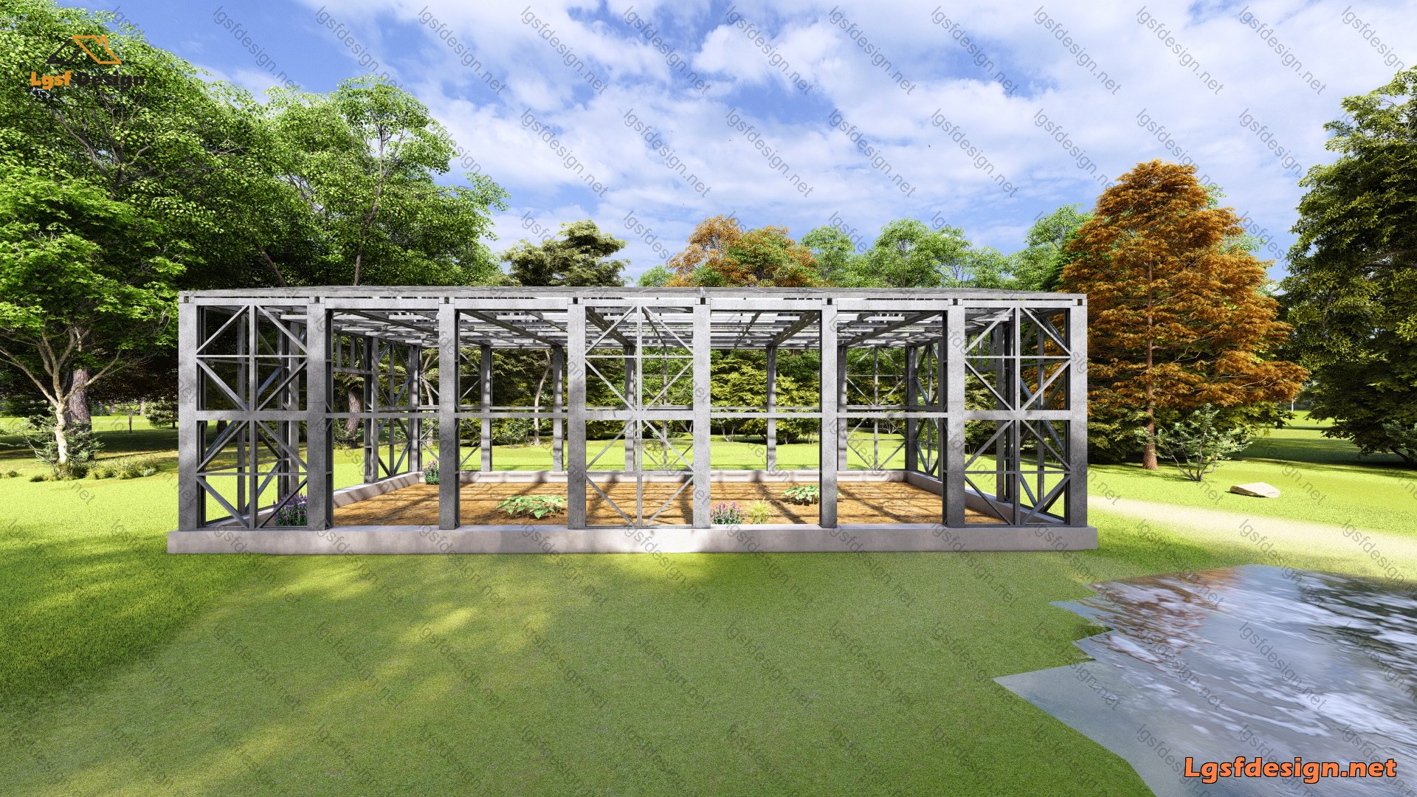
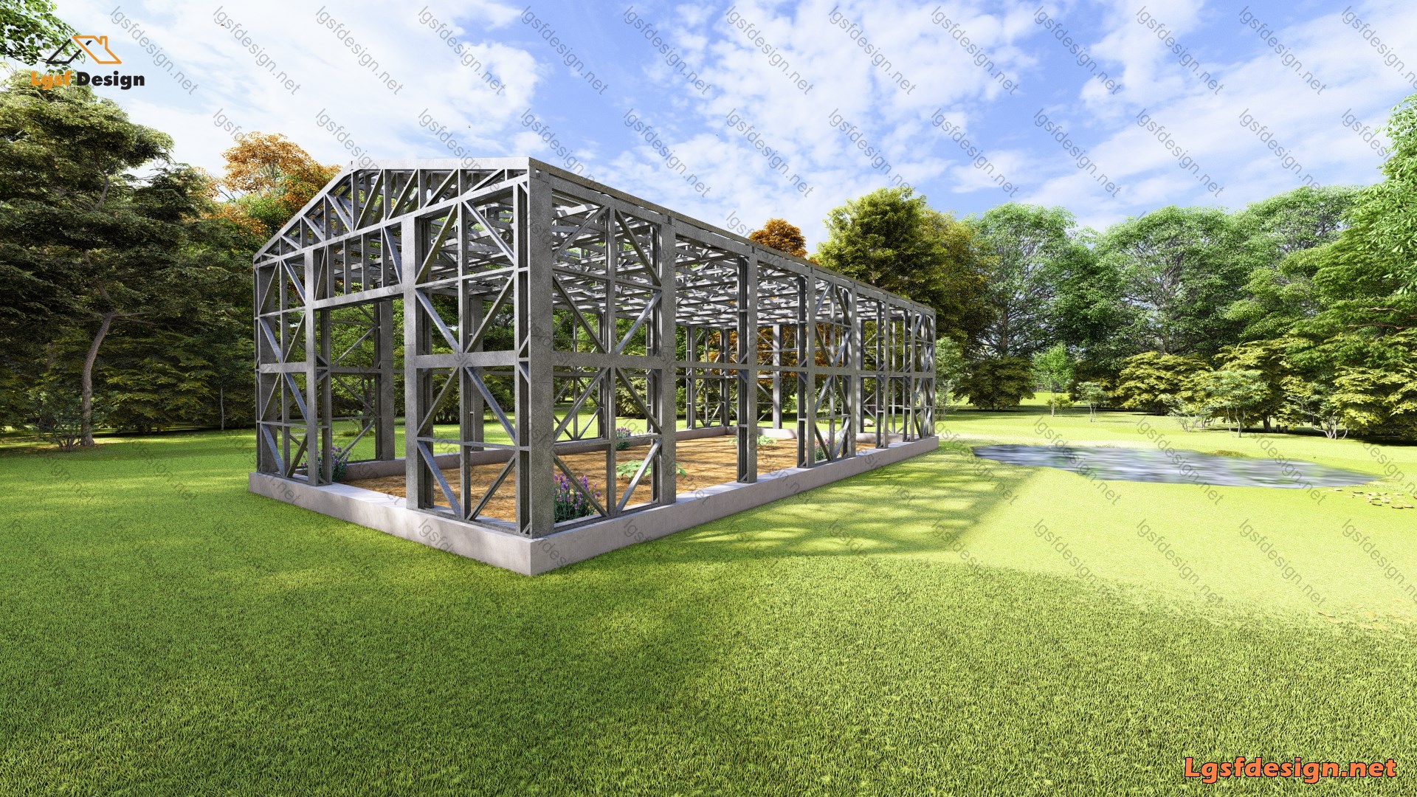
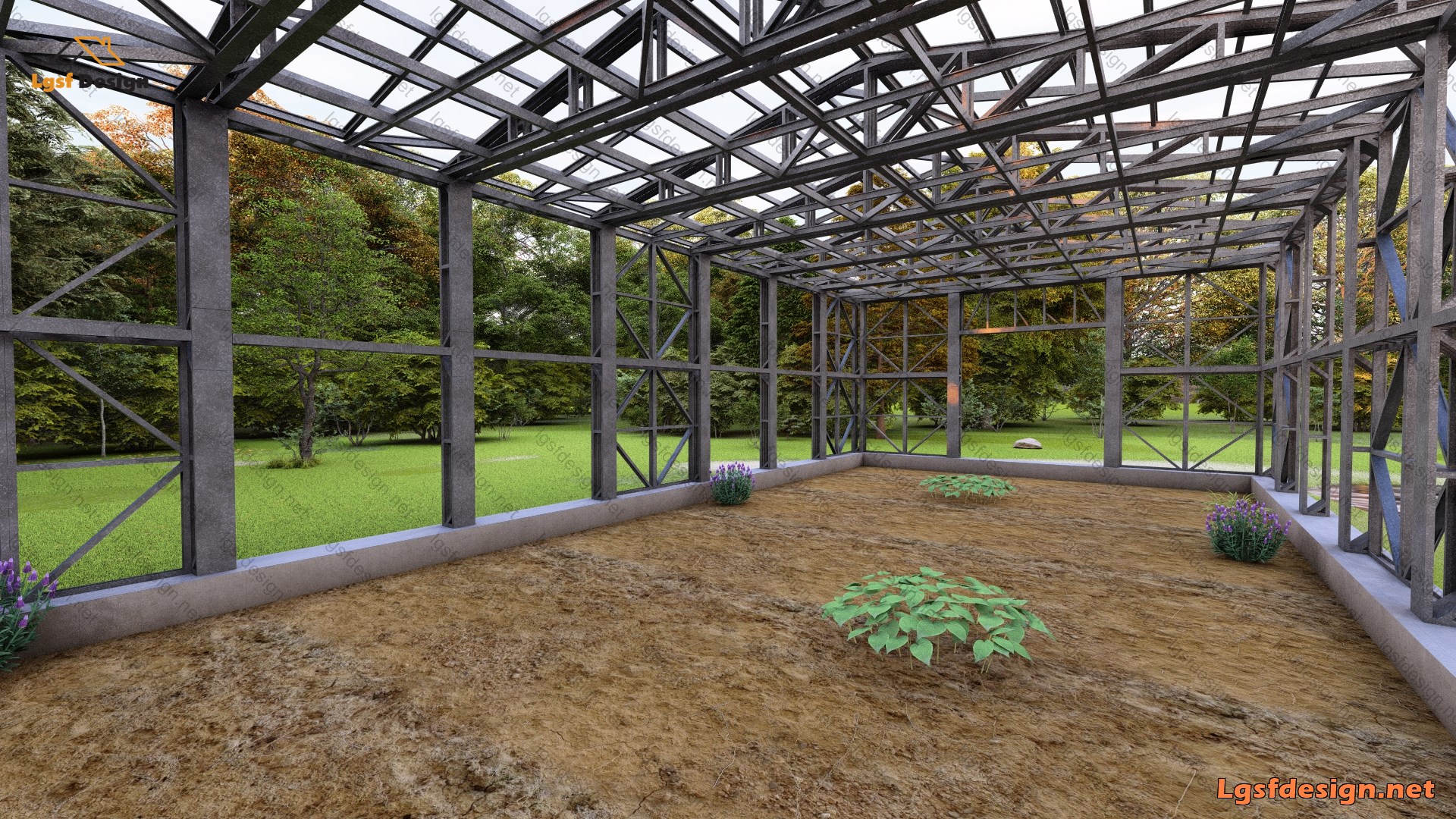
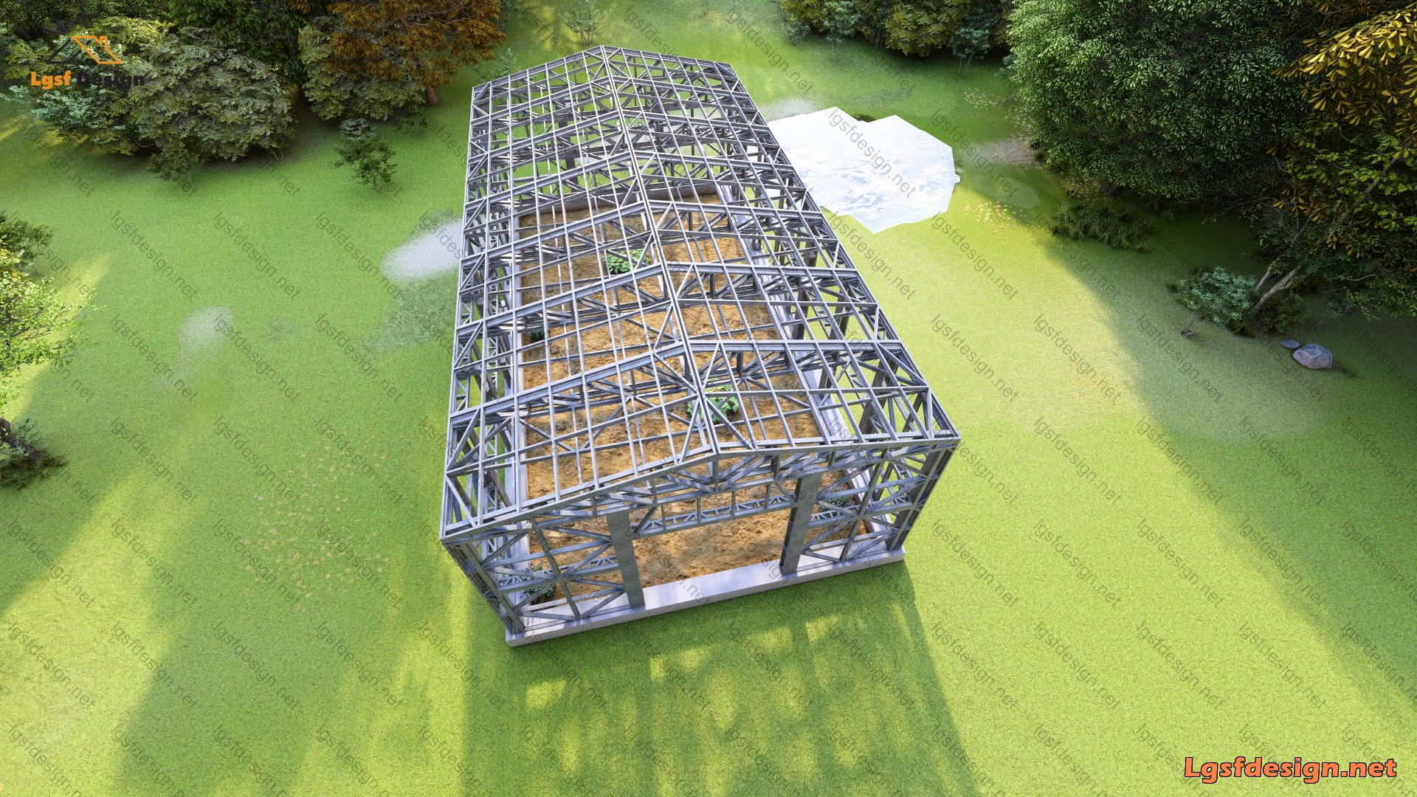

Leave a message if you have similar project and need to design.