
W1311
Description
The warehouse has a total area of 1311 M², with dimensions of 69 m by 19 m and a useful height of 4 m. The initial 9 m of the warehouse are designated as office space, which includes 5 employee offices, a manager's office, a conference room, and a waiting area.
The structural weight of the building is estimated to be 28 tons, which is an ideal weight for a structure of this size. The design wind speed for this facility is 44 mps.
The roof and wall coverings are constructed using sandwich panels.
Overall, this warehouse provides a significant amount of storage space, with ample office accommodations for staff. The structural design considerations, including the weight and wind loading, appear to be well-suited for the dimensions of the building.
If you require the design of similar storage structures, please contact us.
Key Specs
Title :
Location :
Area :
W1311
 Iraq
Iraq1311 m2
Additional Details
Heavy Steel :
Roll Former Machine :
Longest Member :
Time to Design :
No
Dahezb
10.00 m
2 Days
Load Conditions
Designing Code :
Characteristic Value of Snow Load :
Fundamental Basic Wind Velocity :
Basic Velocity Pressure :
Reference Value of Peak Ground Acceleration :
IBC 2021
0.00 kN/m2
44.00 m/s
1.00 kN/m2
0.20 m/s2



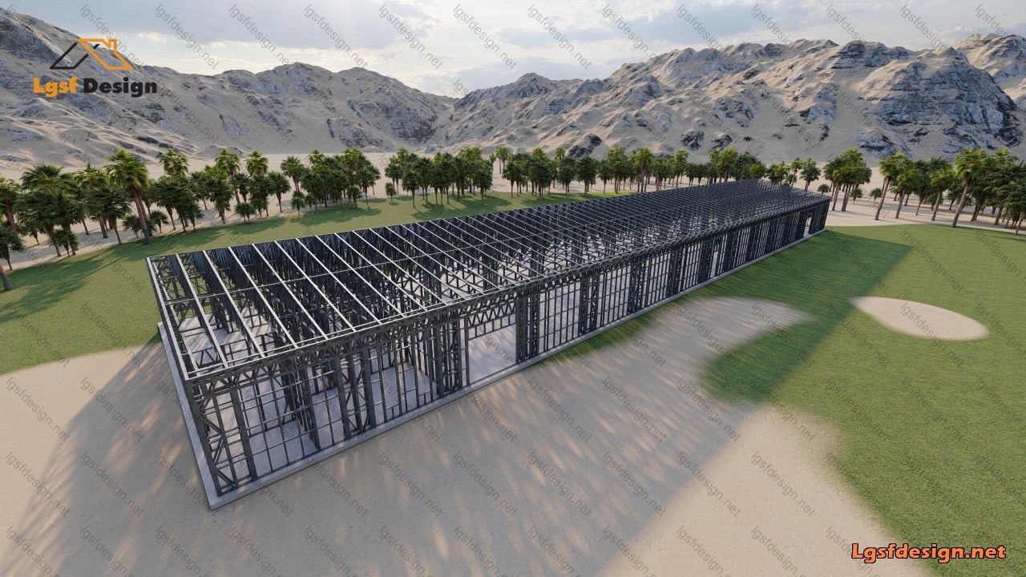
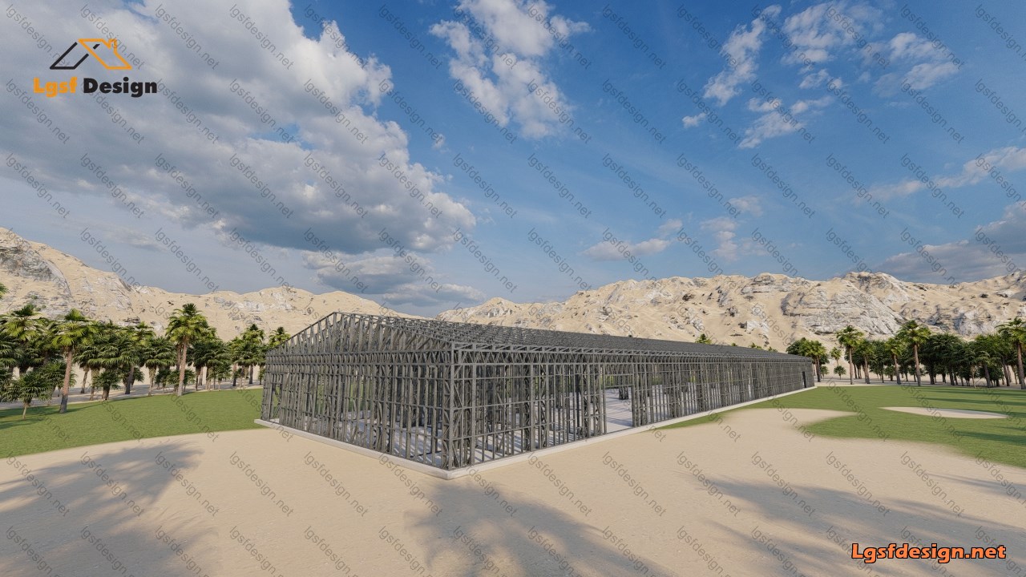
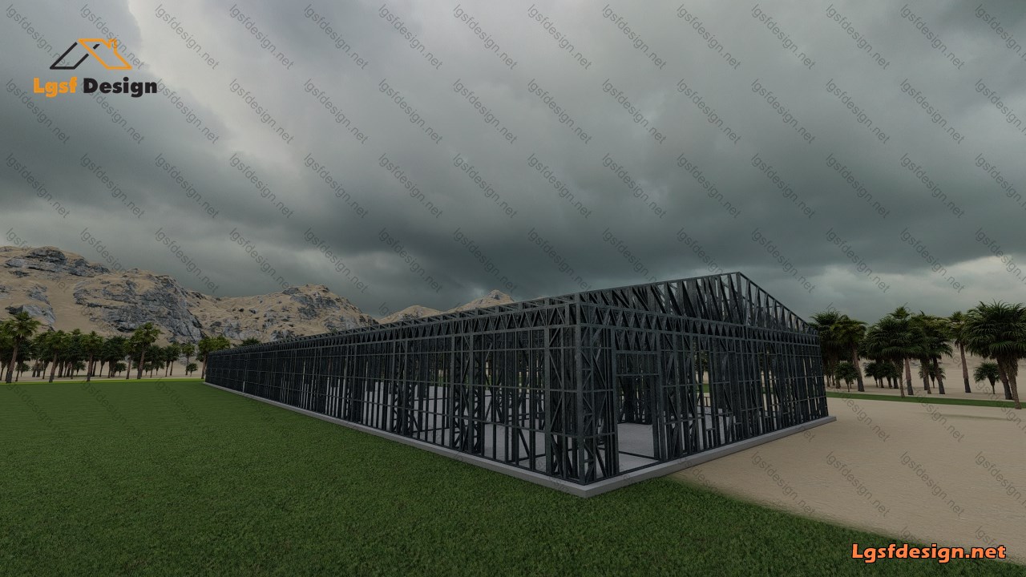
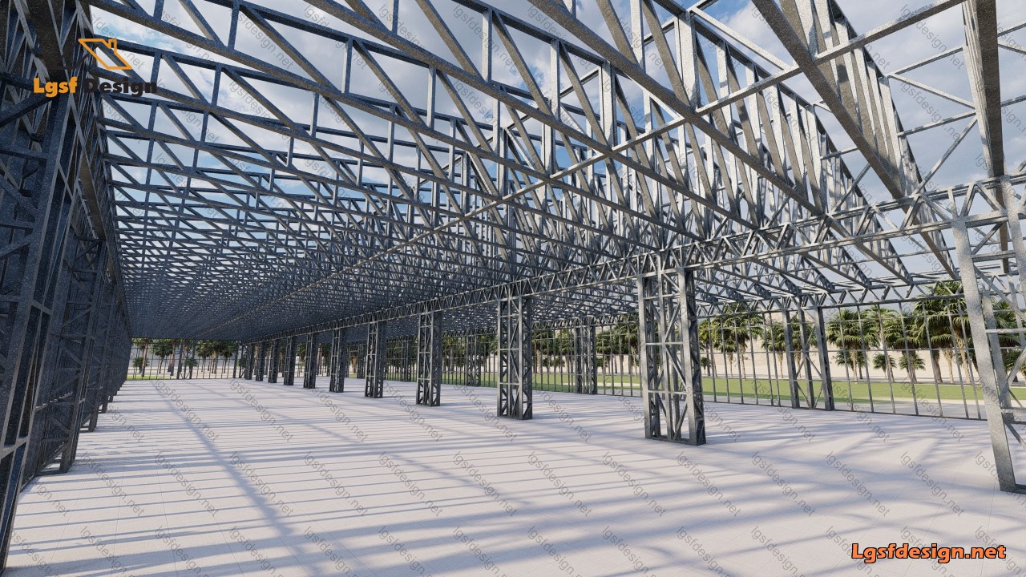
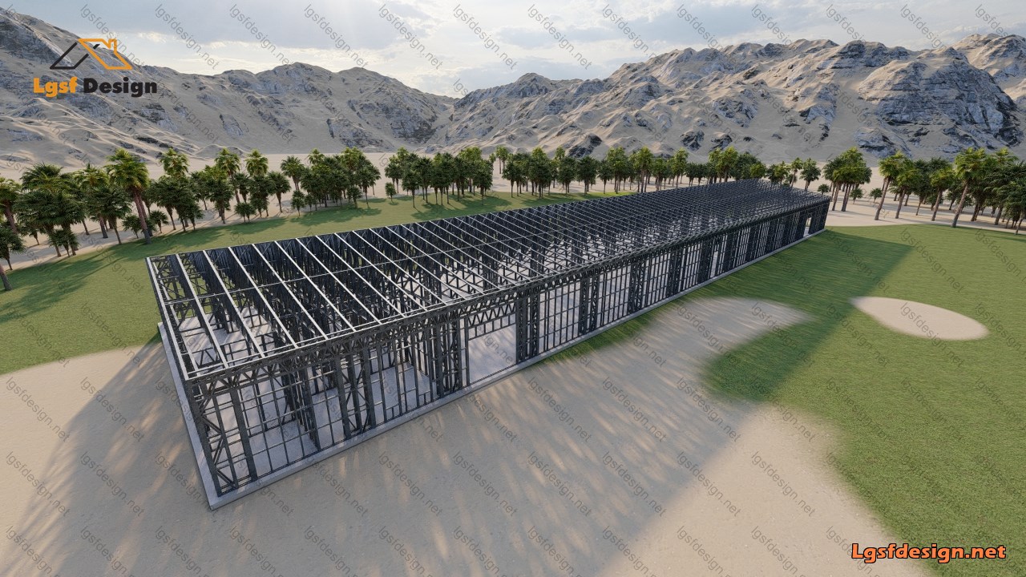
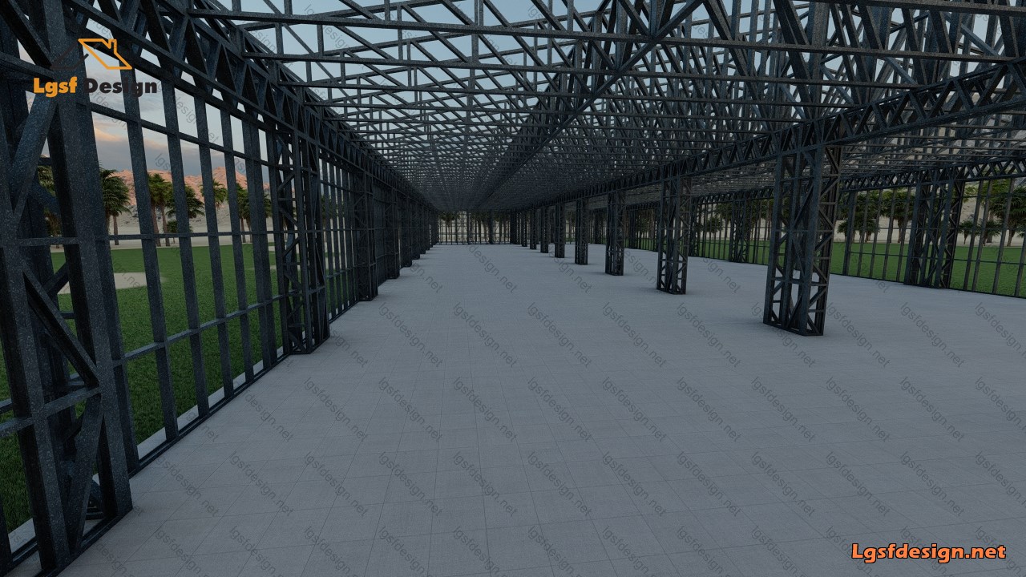
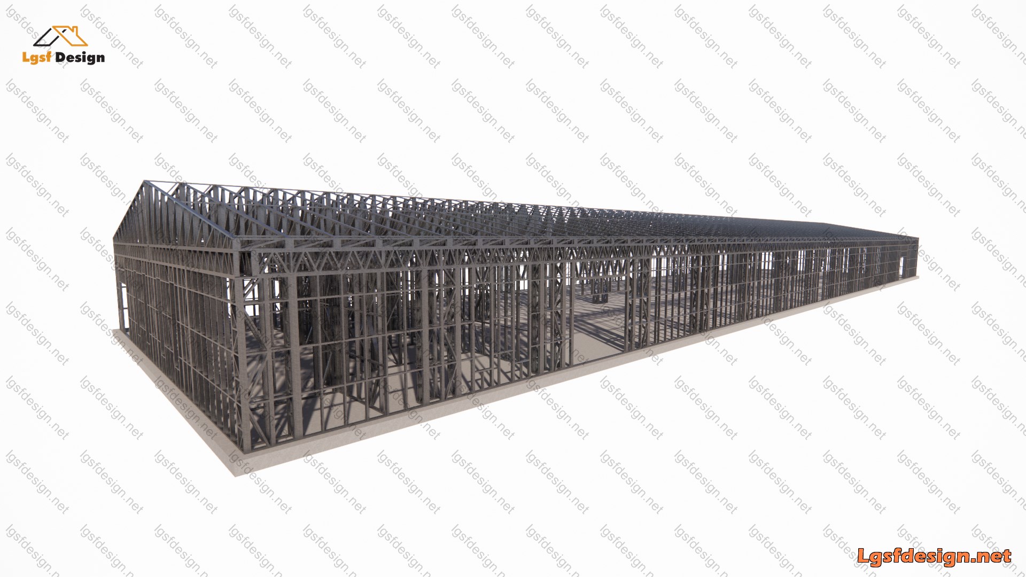
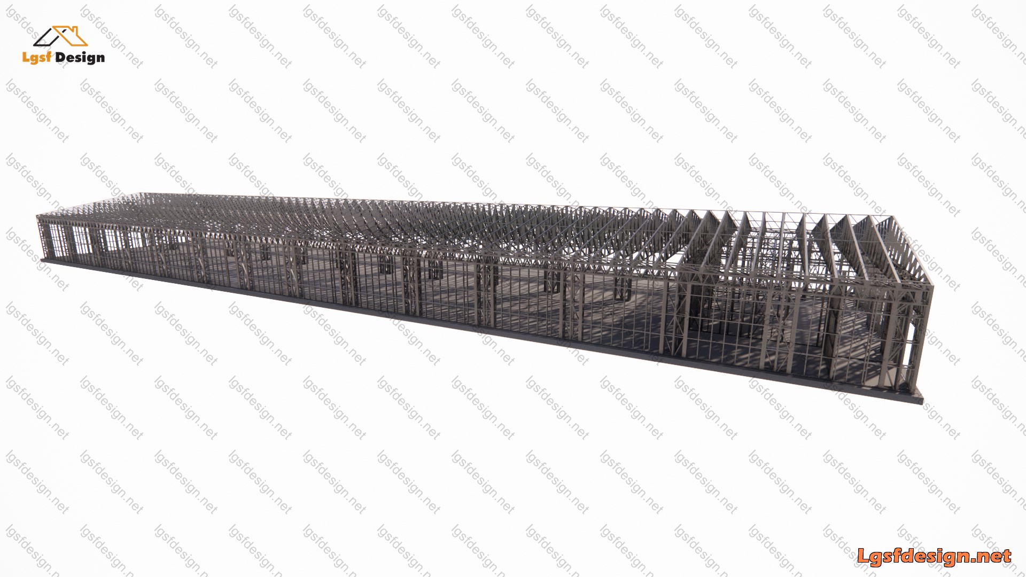
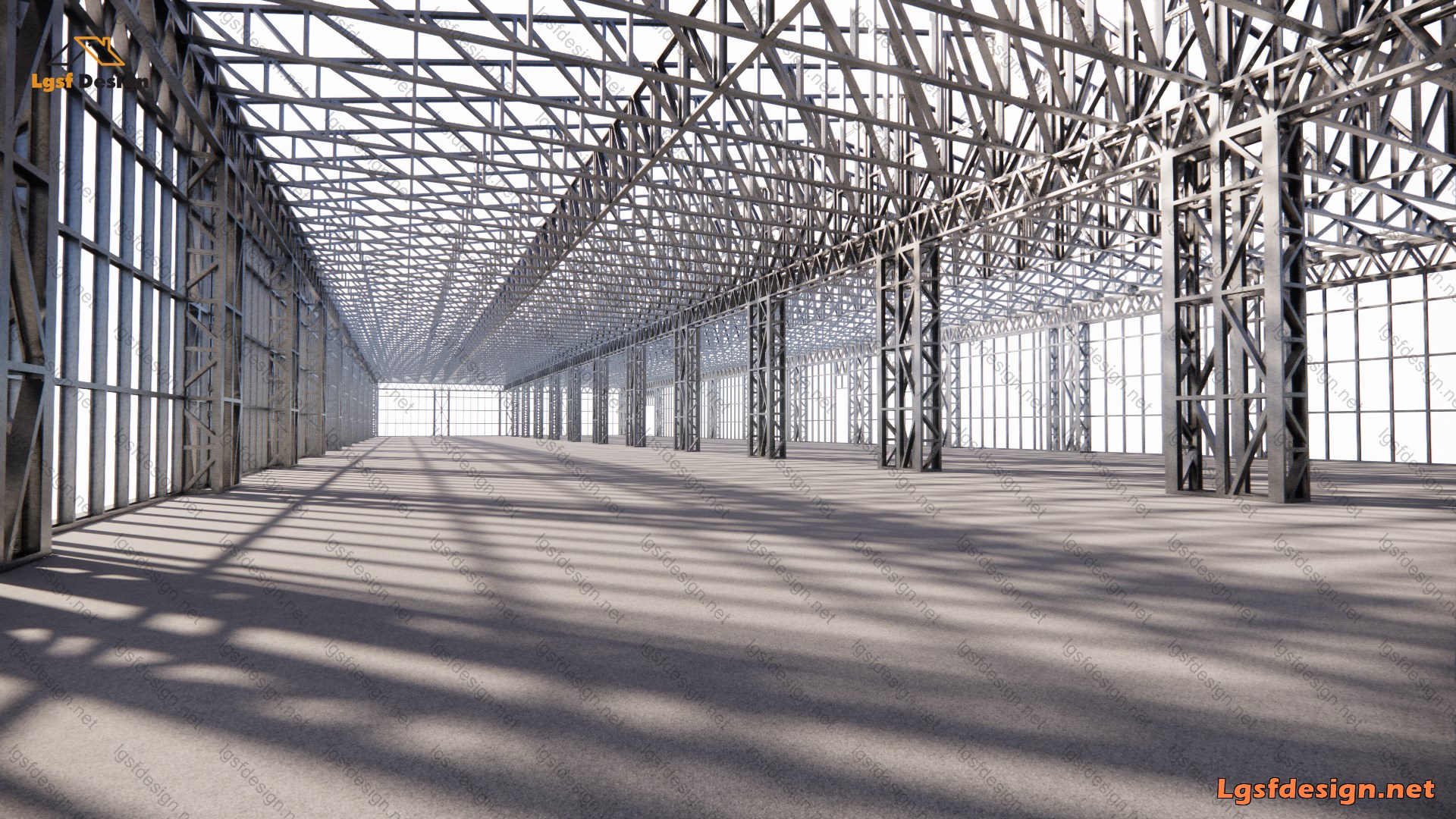
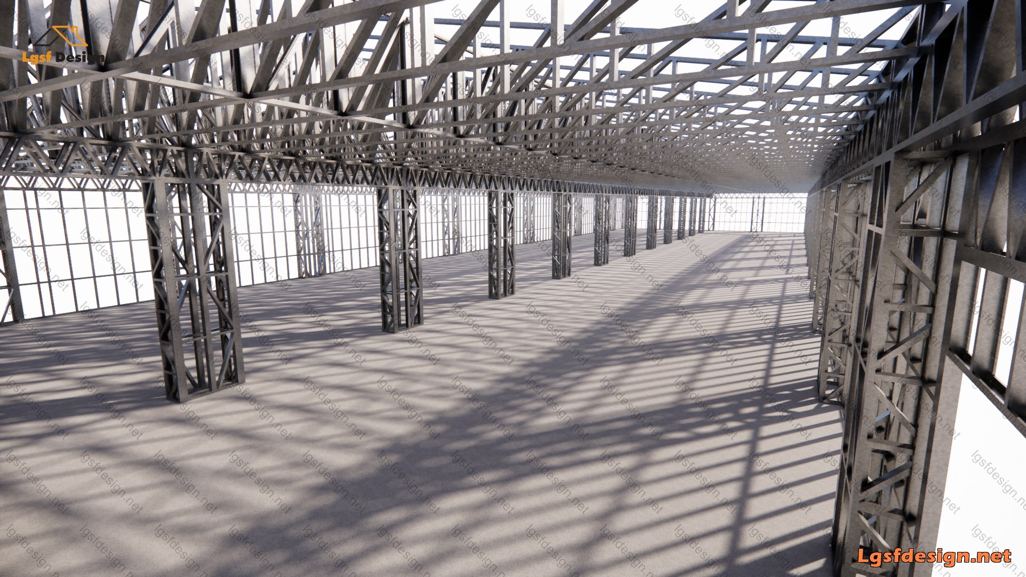
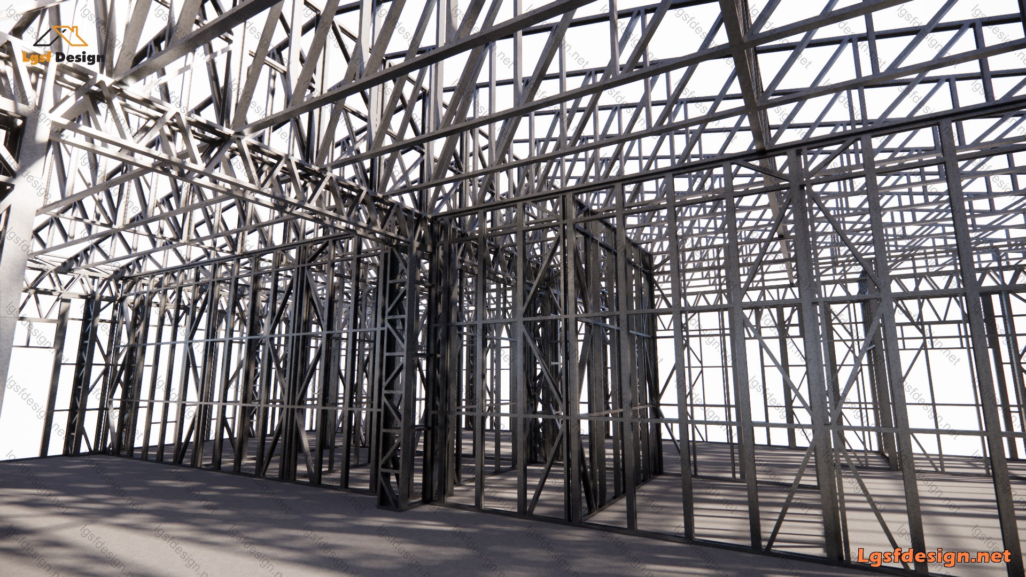
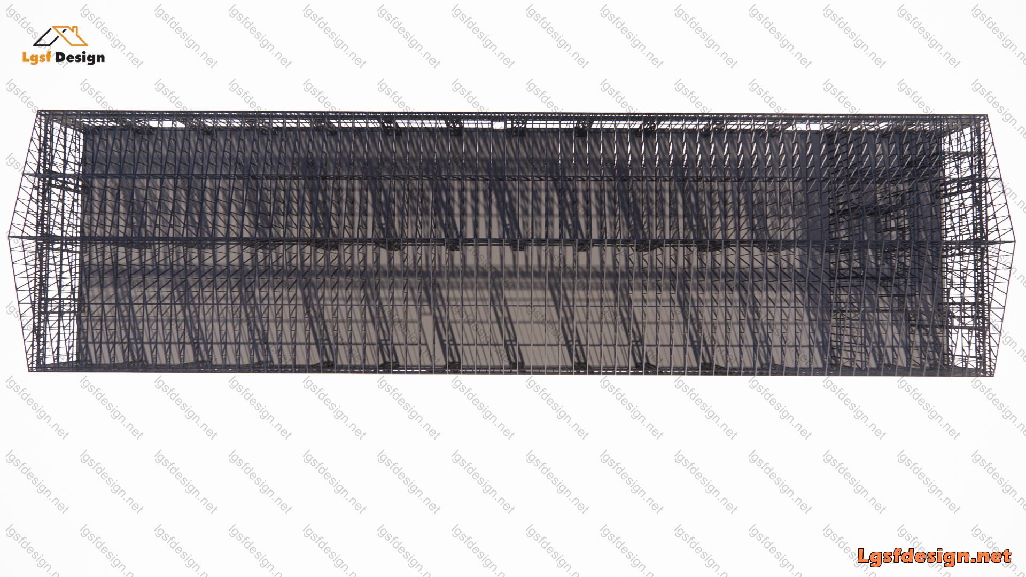
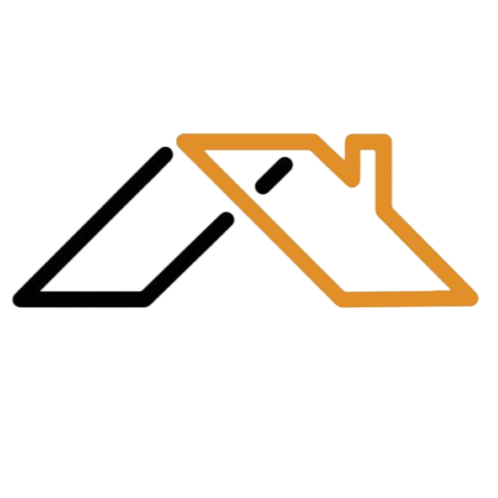
Leave a message if you have similar project and need to design.