
TOWNHOMES JACKSONVILLE
3D Structure Model
Description
These urban semi-detached two-storey houses provide a total of 3745 square feet of living space, and together they are 40 feet wide by 48 feet deep. The room layout and the living area are identical in the two units, which is 620 square feet on the ground floor, for a total of 933 square feet, and 620 square feet on the second floor, for a total of 920 square feet. In each house, the ground floor features a sunken entrance, a living room , a dining room and a kitchen with a long lunch counter that can sit three people. On the second floor, each house features a bathroom with a large shower and separate bathtub, as well as three bedrooms, including a master bedroom with a large walk-in closet.
Key Specs
Title :
Location :
Area :
Bedroom :
Bathroom :
TOWNHOMES JACKSONVILLE
 United States of America
United States of America350 m2
3
3
Additional Details
Heavy Steel :
Time to Design :
No
2 Days
Load Conditions
Designing Code :
Characteristic Value of Snow Load :
Fundamental Basic Wind Velocity :
Basic Velocity Pressure :
Reference Value of Peak Ground Acceleration :
IBC 2021
0.00 kN/m2
40.00 m/s
1.00 kN/m2
0.00 m/s2

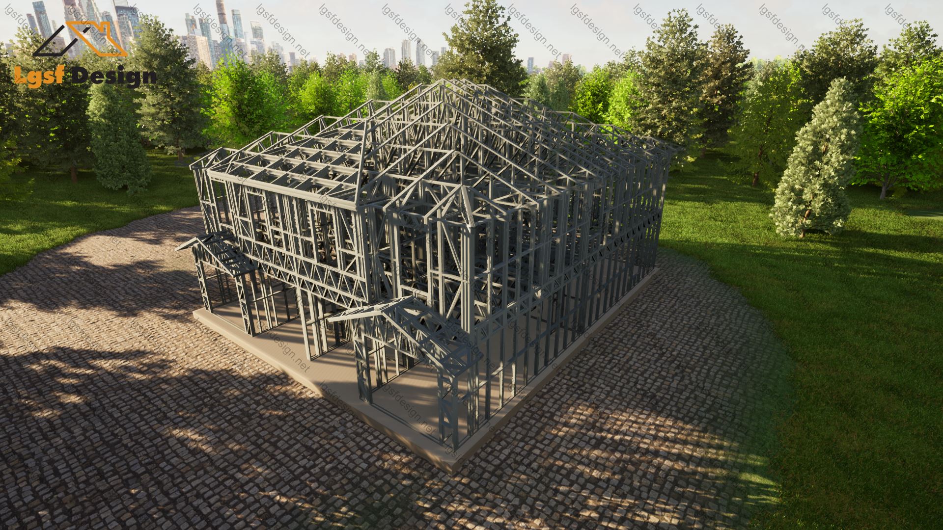
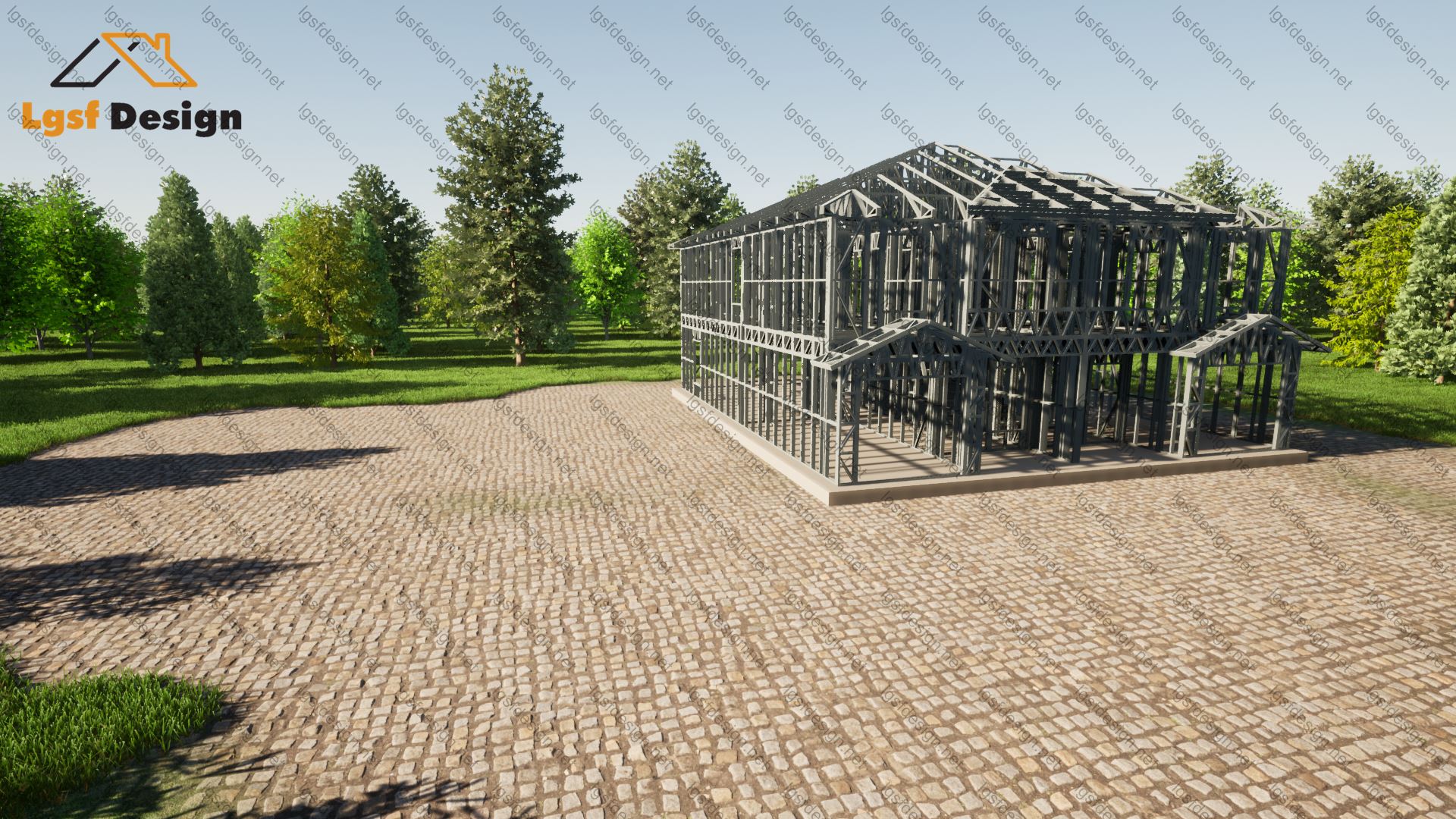
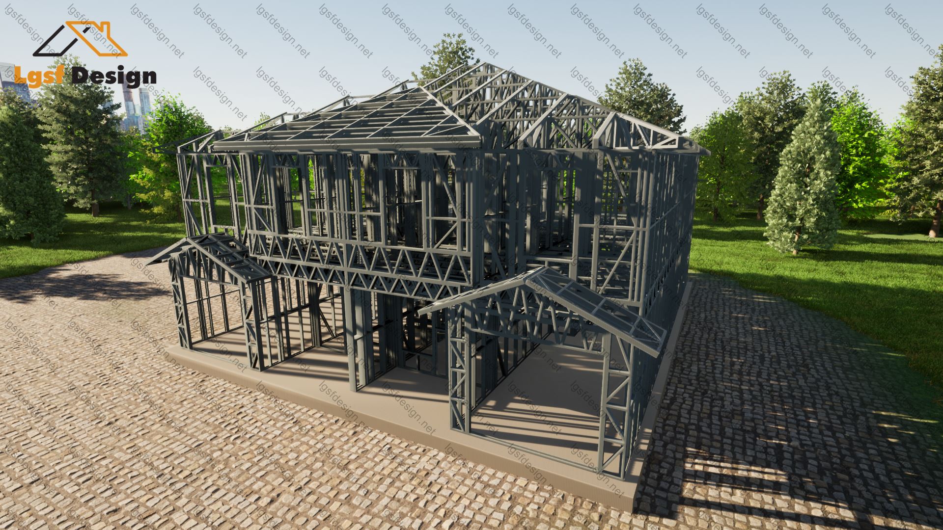
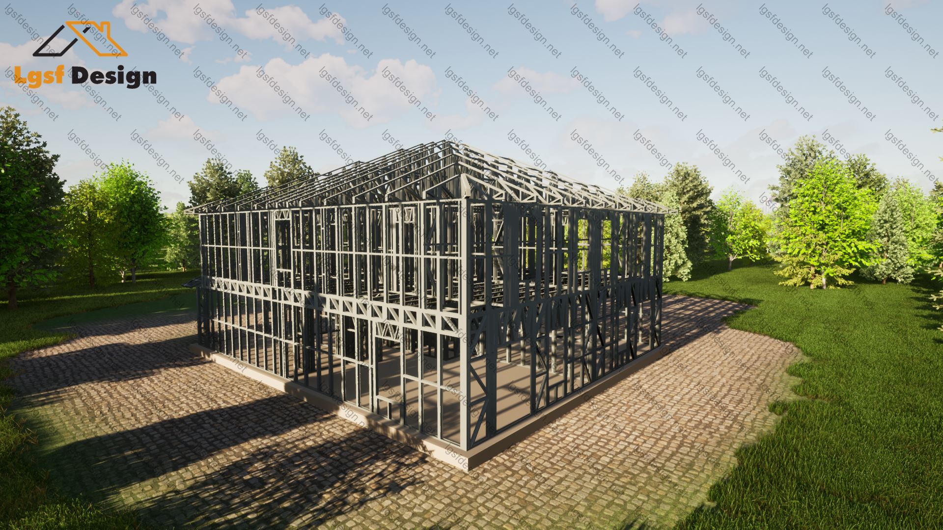
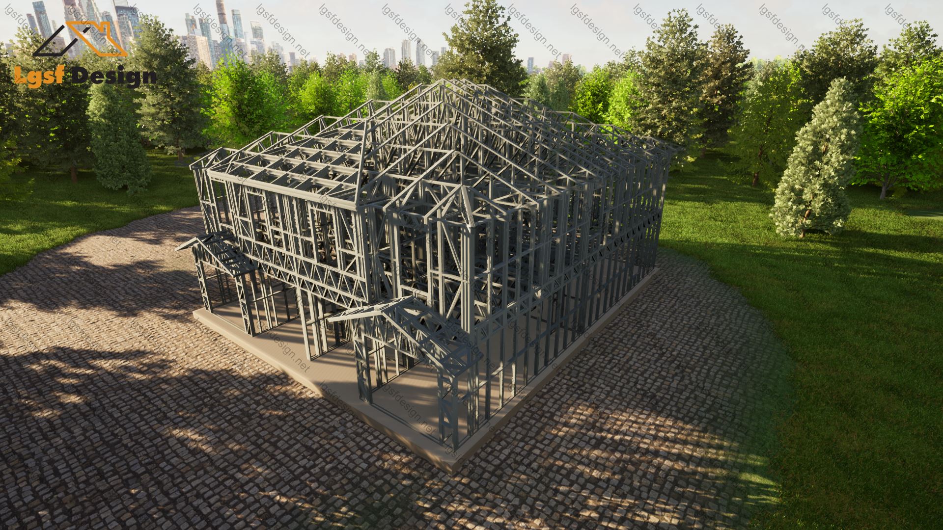
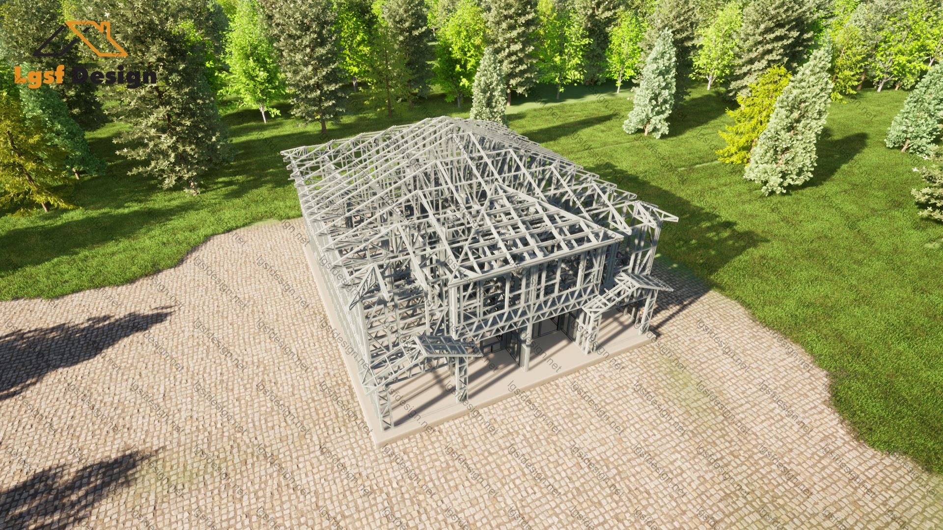
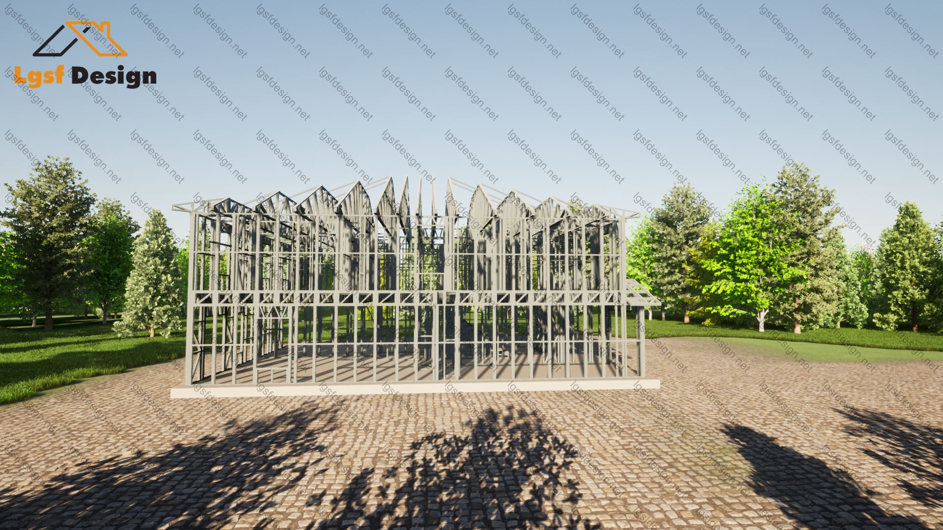
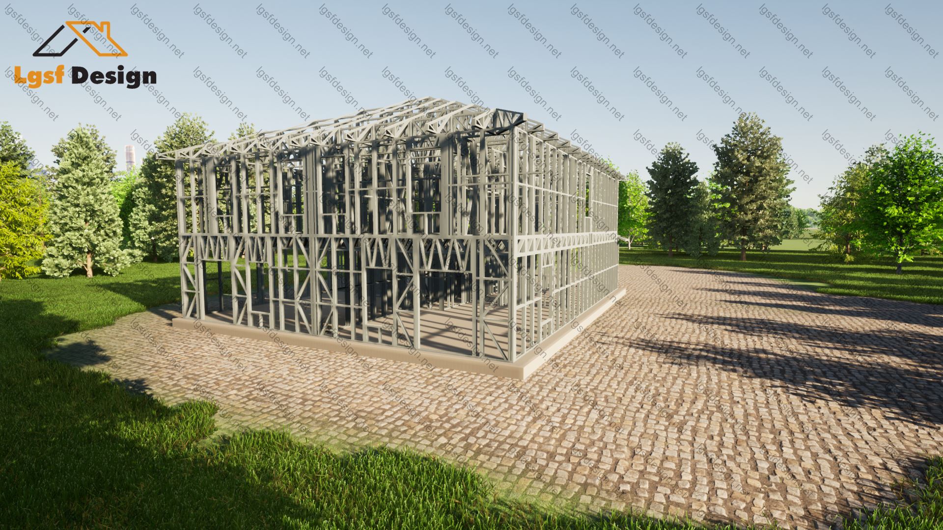
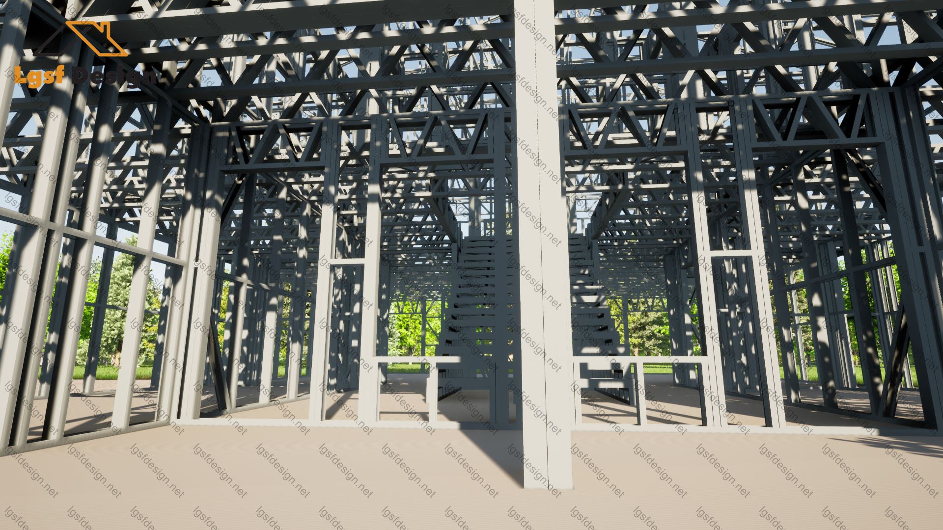
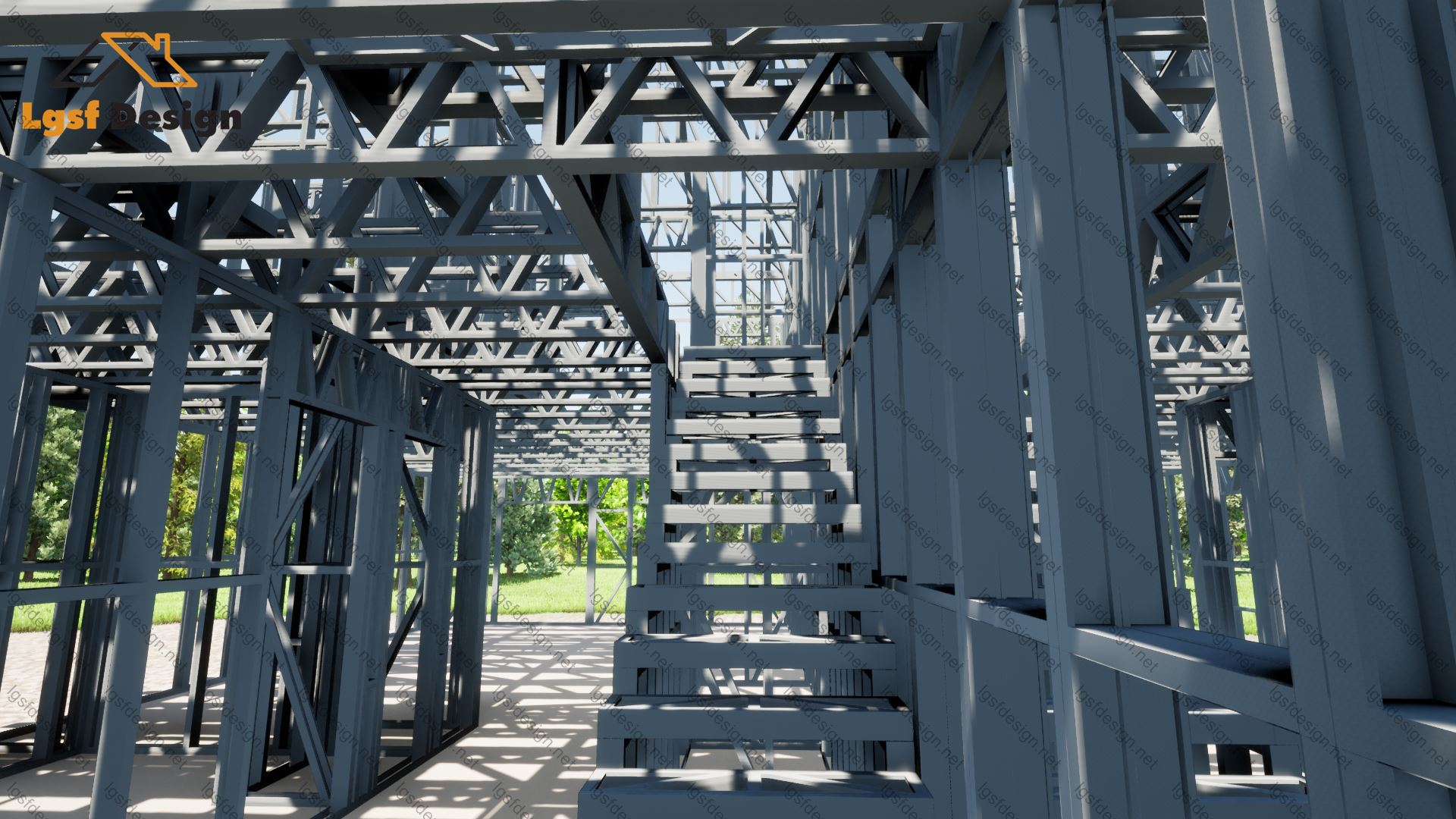
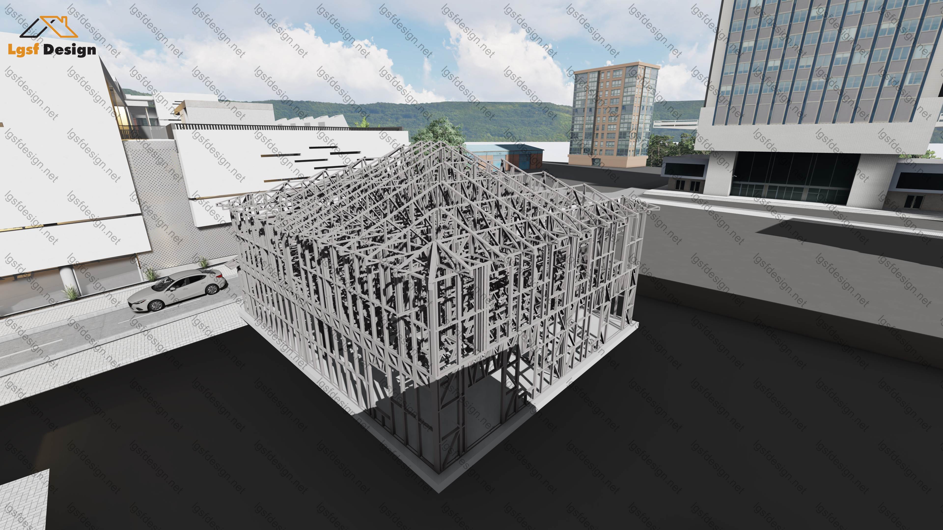
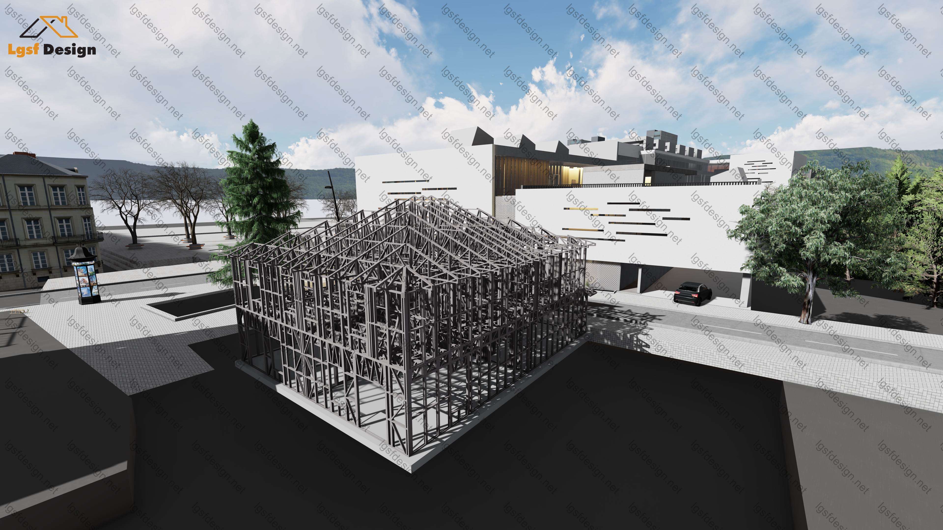
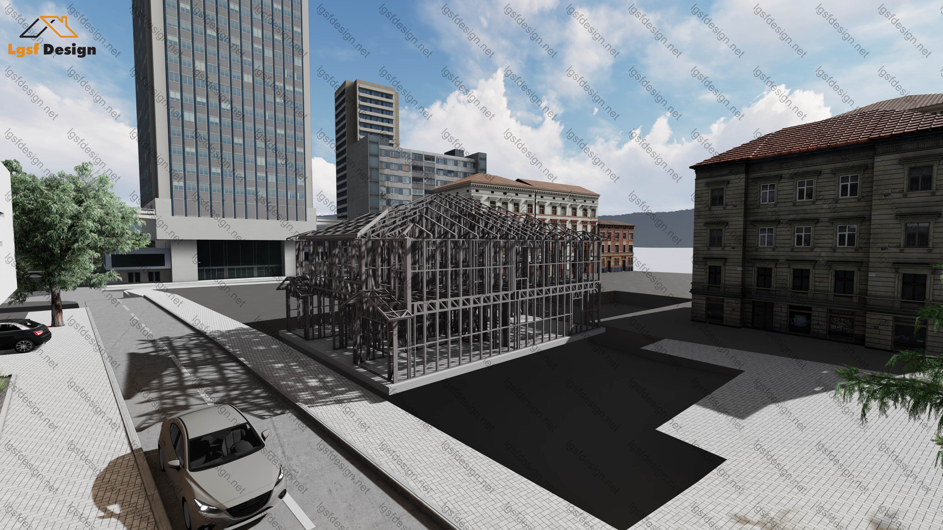
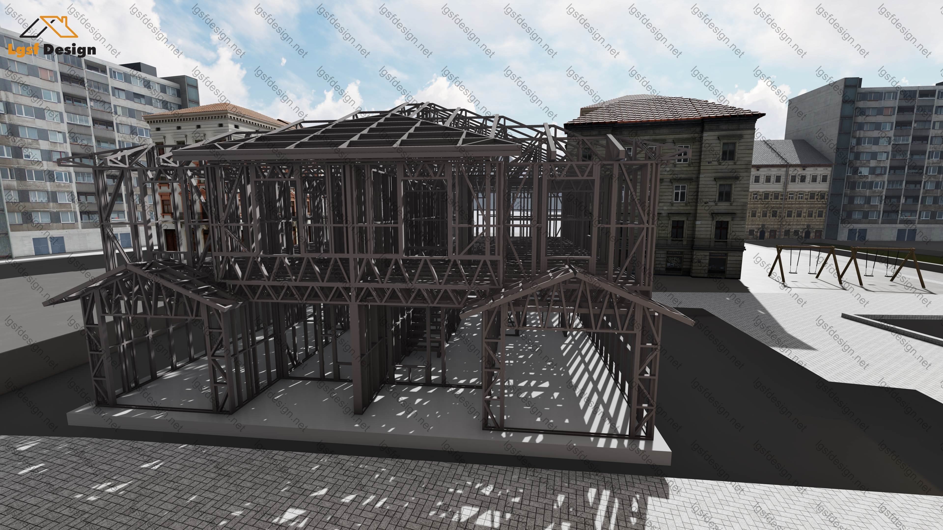
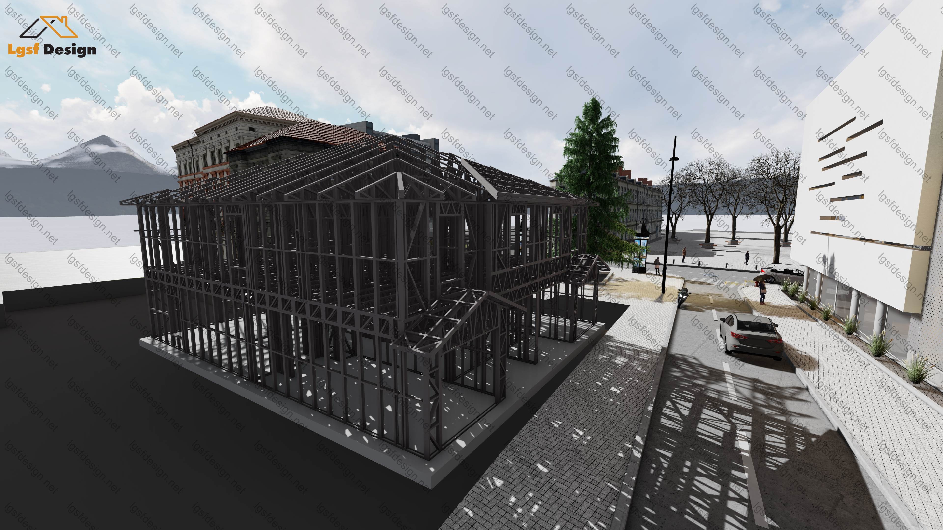

Leave a message if you have similar project and need to design.