
3D Structure Model
Description
This 200 m² (2,153 ft²) rooftop unit is a newly added structure built on the 6th floor of an existing residential building. The entire structure is designed using LSF (Light Steel Frame) technology, offering a lightweight yet durable solution ideal for rooftop extensions.
Thanks to the precision and efficiency of LSF systems, this additional floor was designed to minimize the load on the existing building while maximizing speed and accuracy in construction. The steel frame ensures high seismic resistance, reduced foundation demand, and excellent integration with modern finishing materials.
If you are planning to add a new floor or construct a lightweight structure using LSF technology, feel free to contact us for professional design services tailored to your project's specific requirements.
Key Specs
Title :
Location :
Area :
Bedroom :
Bathroom :
SIMON
 Romania
Romania200 m2
3
3
Additional Details
Heavy Steel :
Roll Former Machine :
Longest Member :
Time to Design :
Yes
Dahezb
5.00 m
1 Day
Load Conditions
Designing Code :
Characteristic Value of Snow Load :
Fundamental Basic Wind Velocity :
Basic Velocity Pressure :
Reference Value of Peak Ground Acceleration :
IBC 2021
2.00 kN/m2
28.00 m/s
0.50 kN/m2
0.20 m/s2

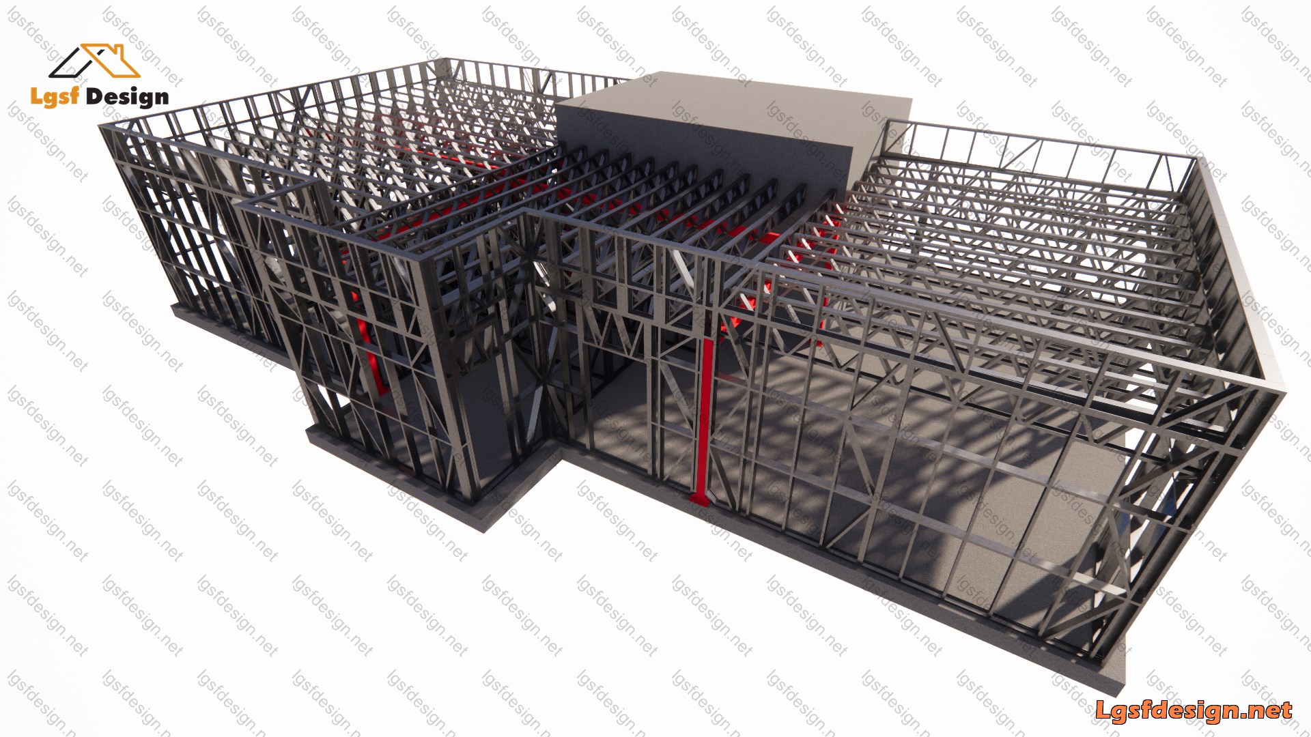
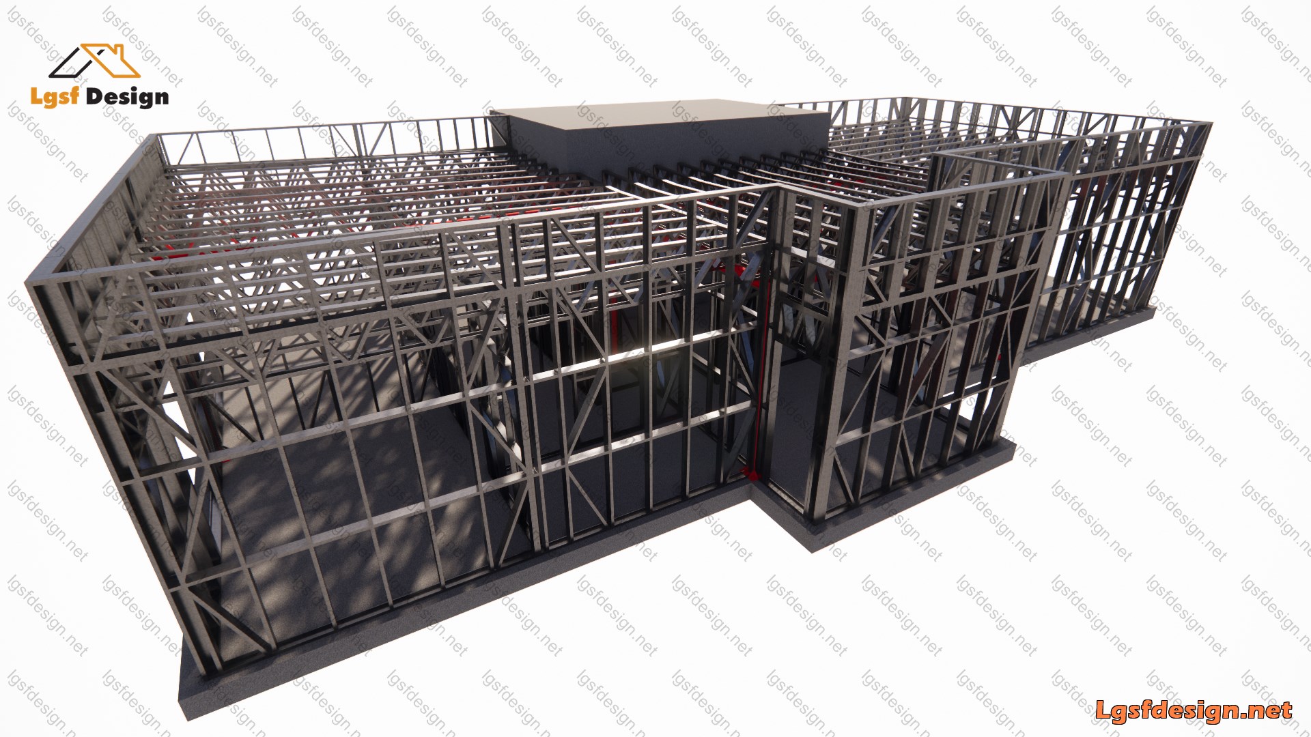
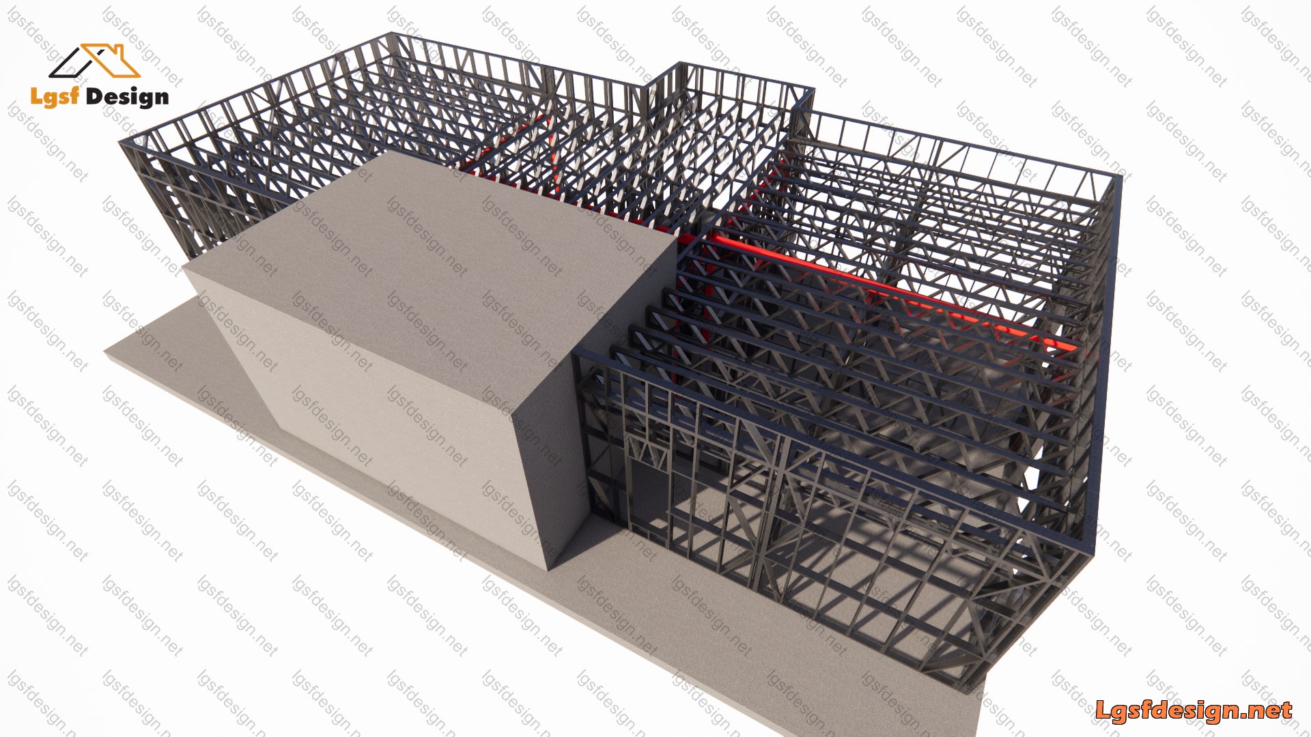
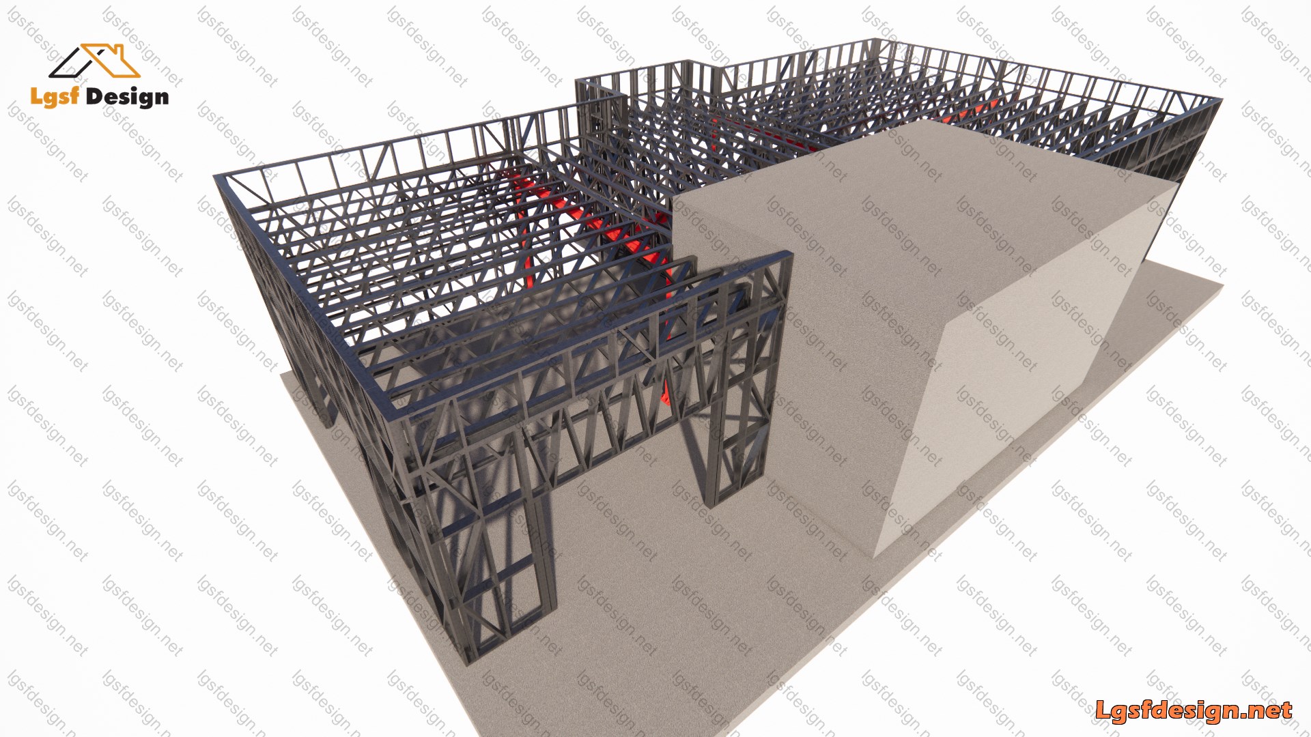
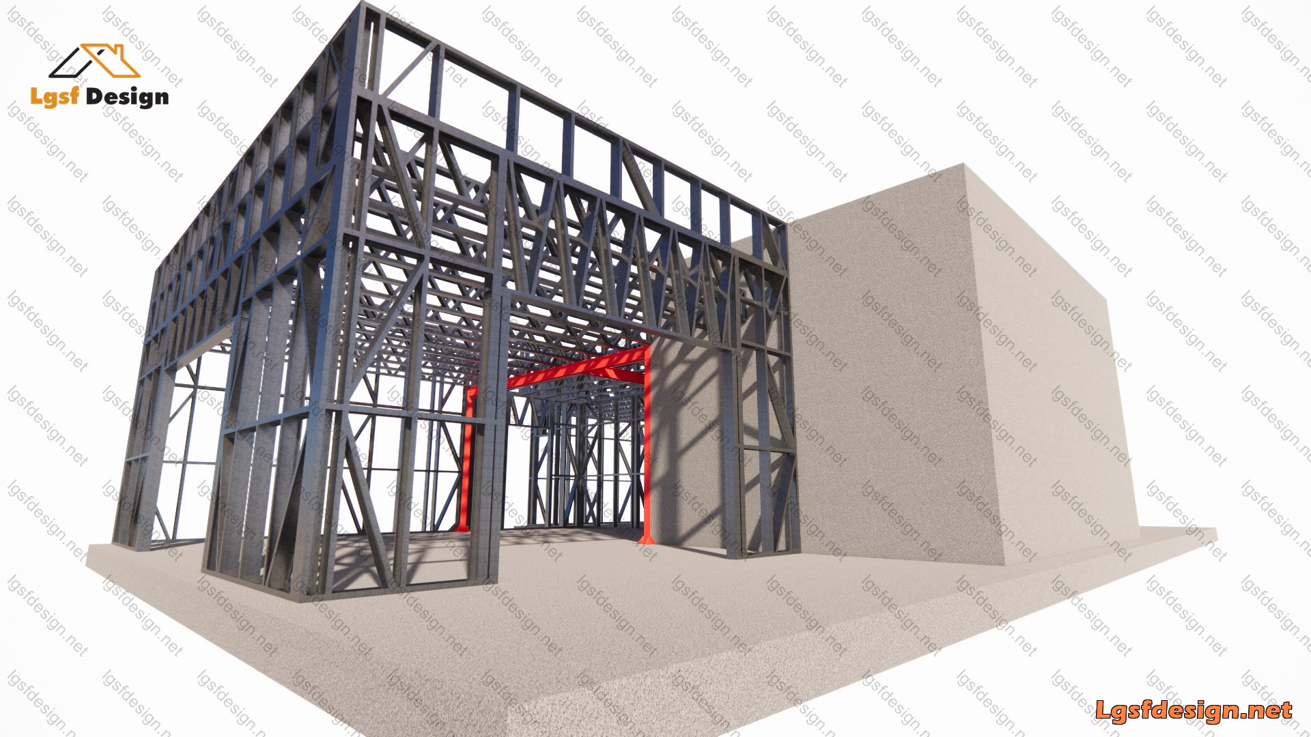
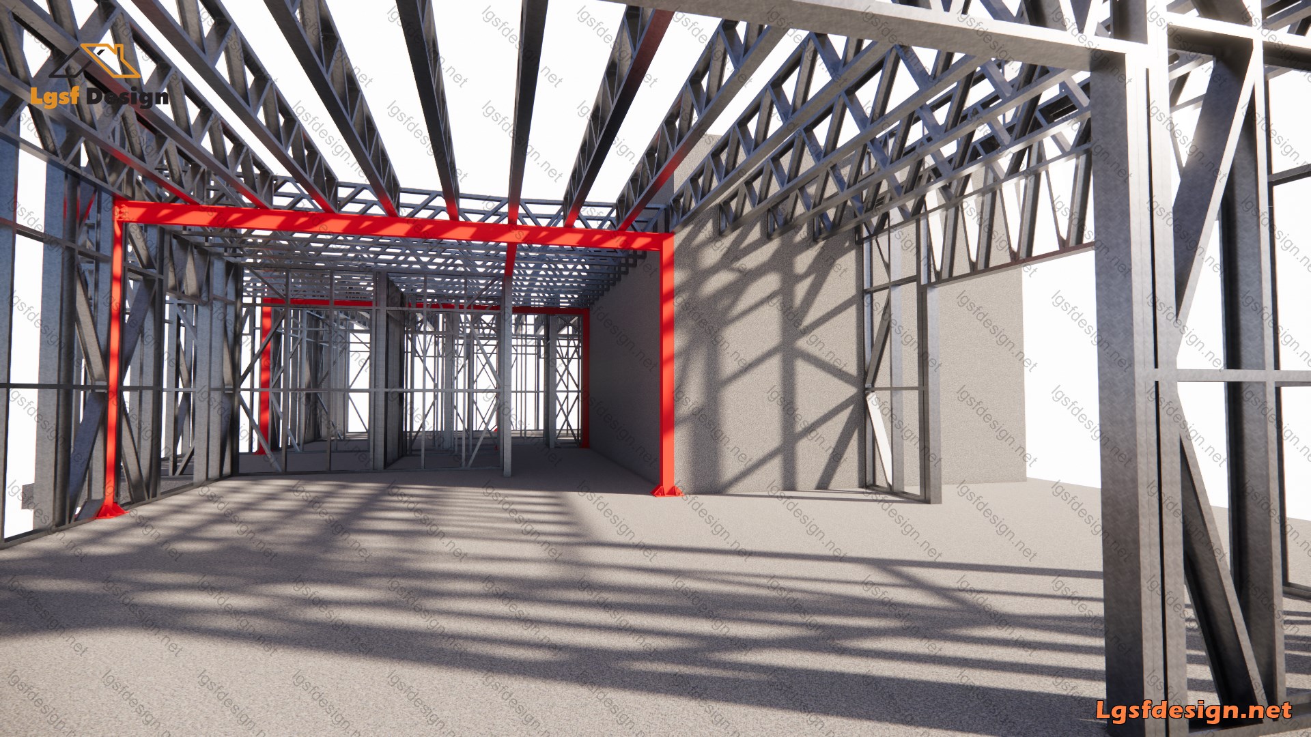
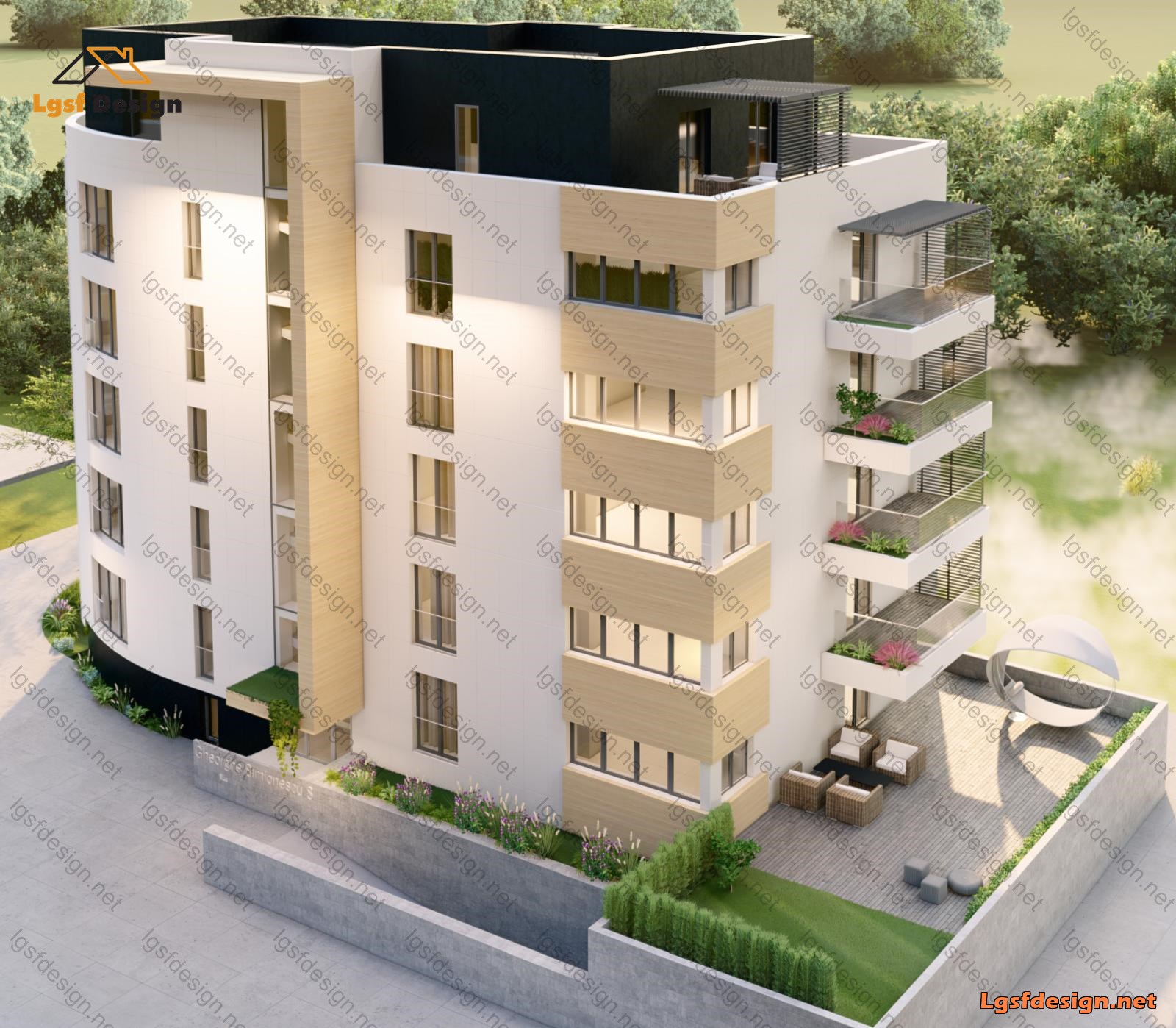
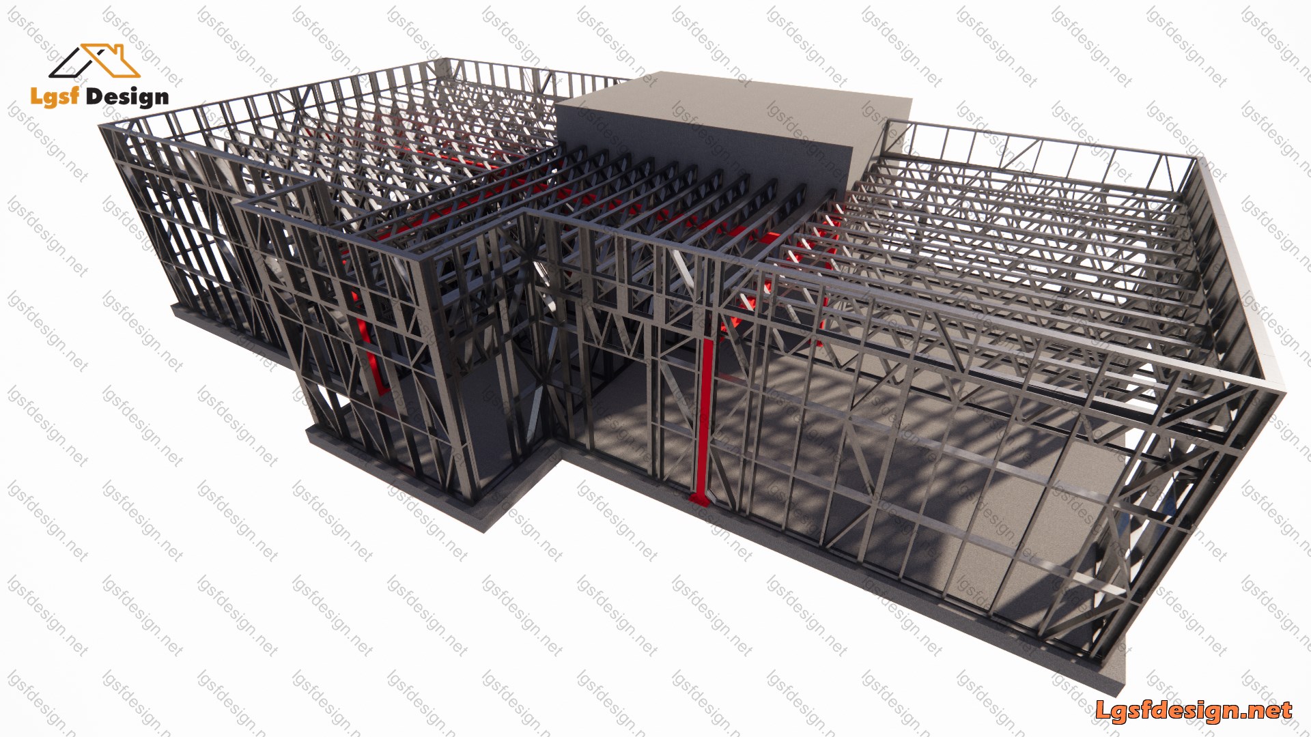

Leave a message if you have similar project and need to design.