
3D Structure Model
Description
This is a stunning house with a total area of 180 square meters. Its roof has two slopes that add a unique beauty to the house. The house comprises of 3 bedrooms, one of which is a master bedroom. Additionally, there is a guest room that has a bathroom and a fully equipped kitchen. The guest room is separate from the rest of the house as it has its own entrance.
If you are looking to design similar projects, feel free to contact us for assistance.
Key Specs
Title :
Location :
Area :
Bedroom :
Bathroom :
R1870
 United States of America
United States of America180 m2
4
4
Additional Details
Heavy Steel :
Roll Former Machine :
Longest Member :
Time to Design :
No
Framecad
6.00 m
1 Day
Load Conditions
Designing Code :
Characteristic Value of Snow Load :
Fundamental Basic Wind Velocity :
Basic Velocity Pressure :
Reference Value of Peak Ground Acceleration :
IBC 2021
0.00 kN/m2
75.00 m/s
3.00 kN/m2
0.00 m/s2

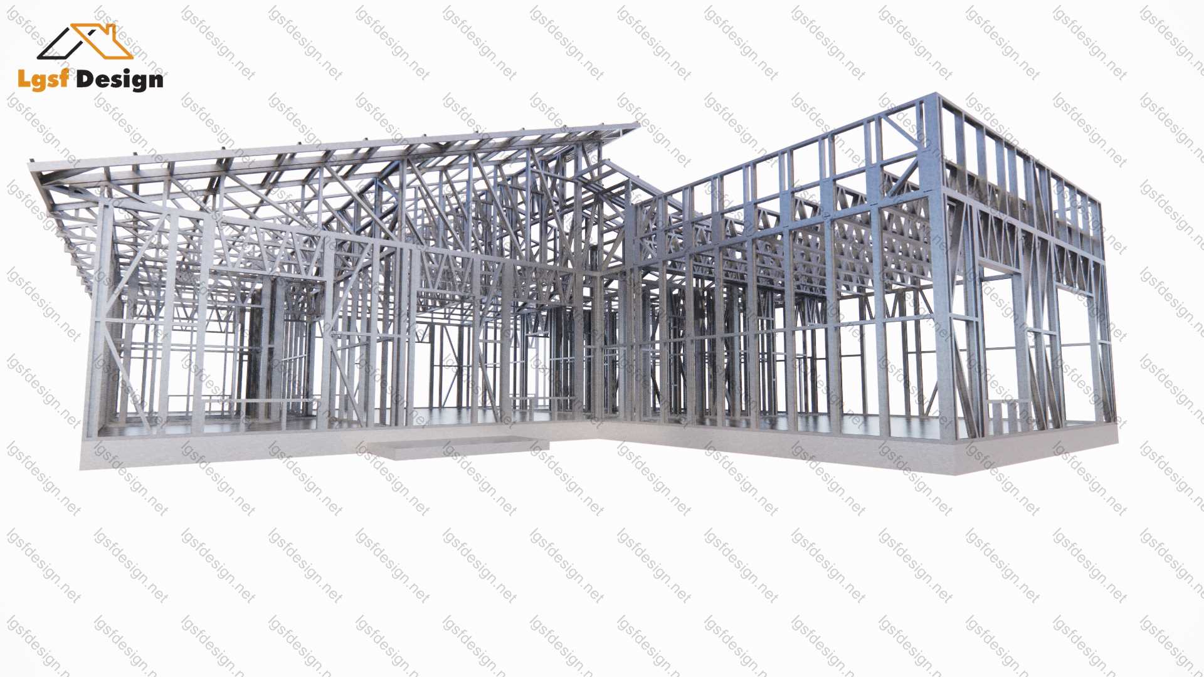
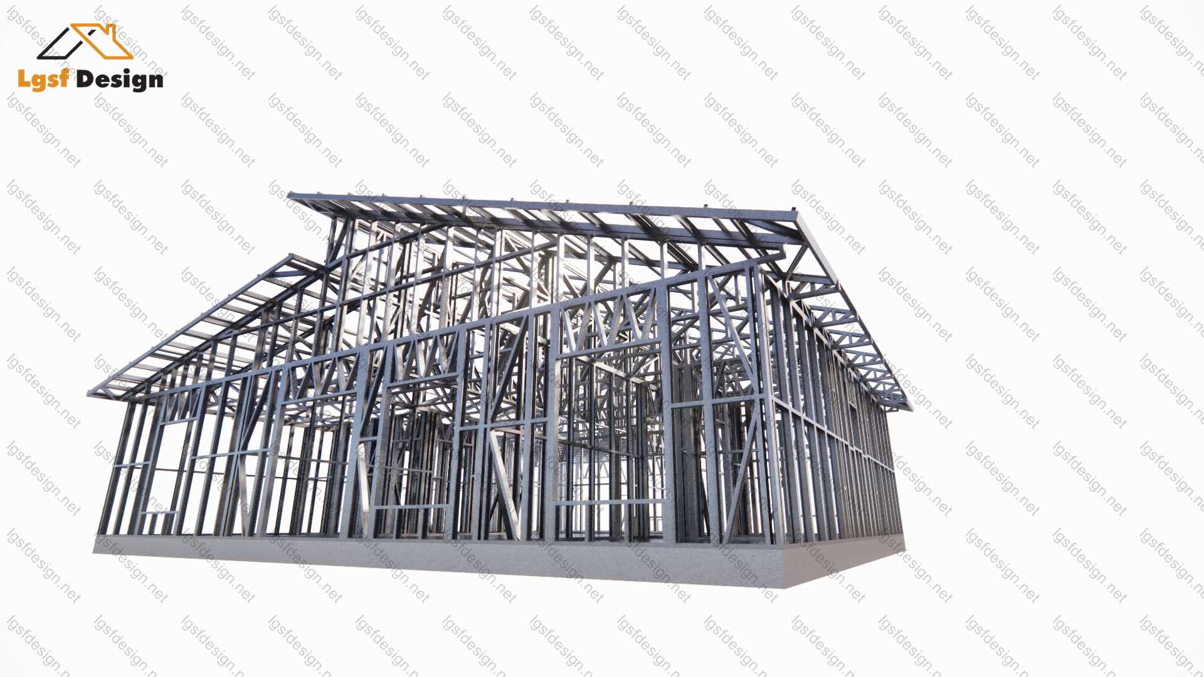
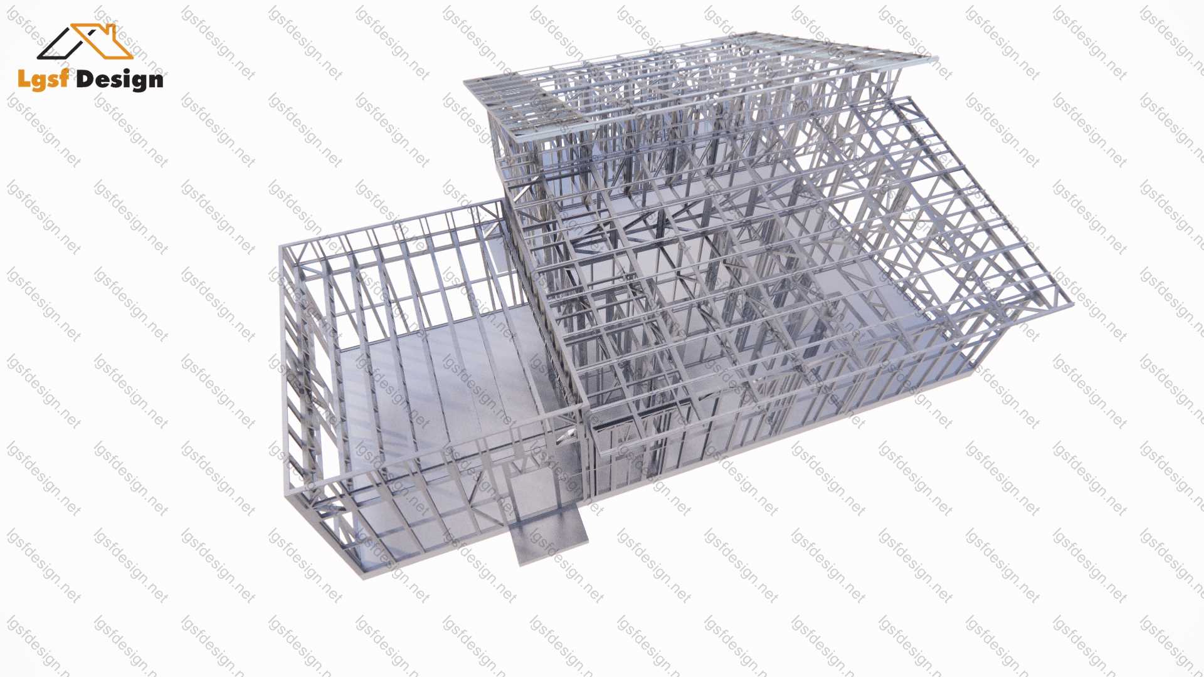
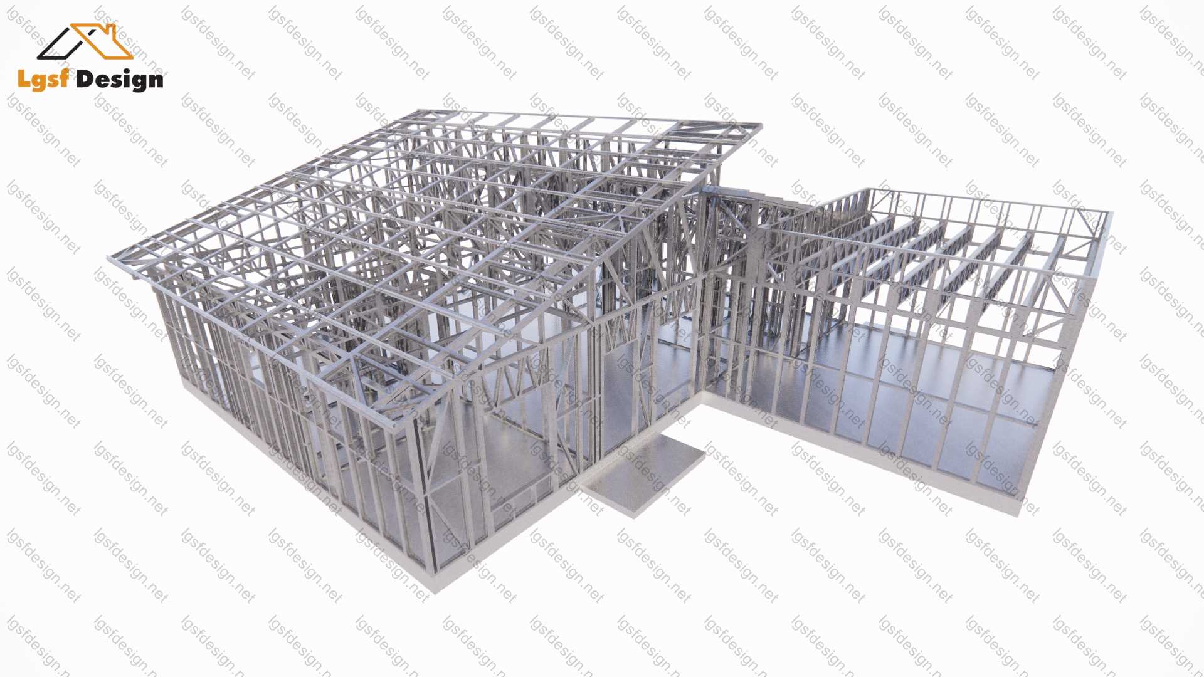
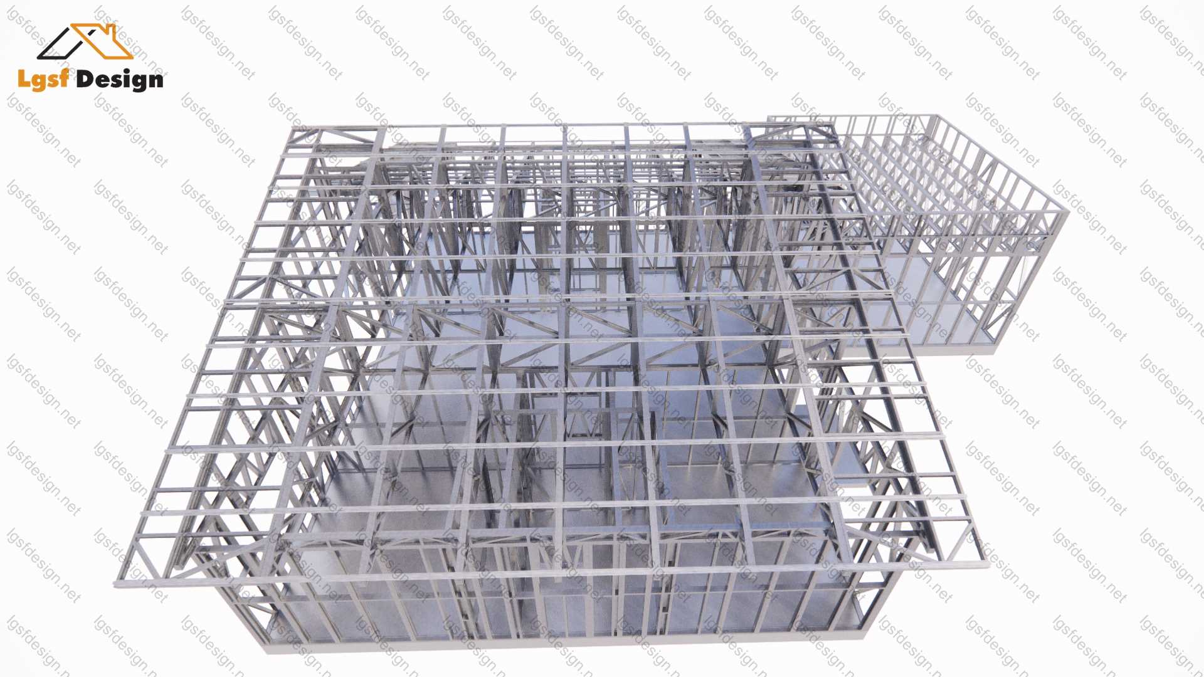
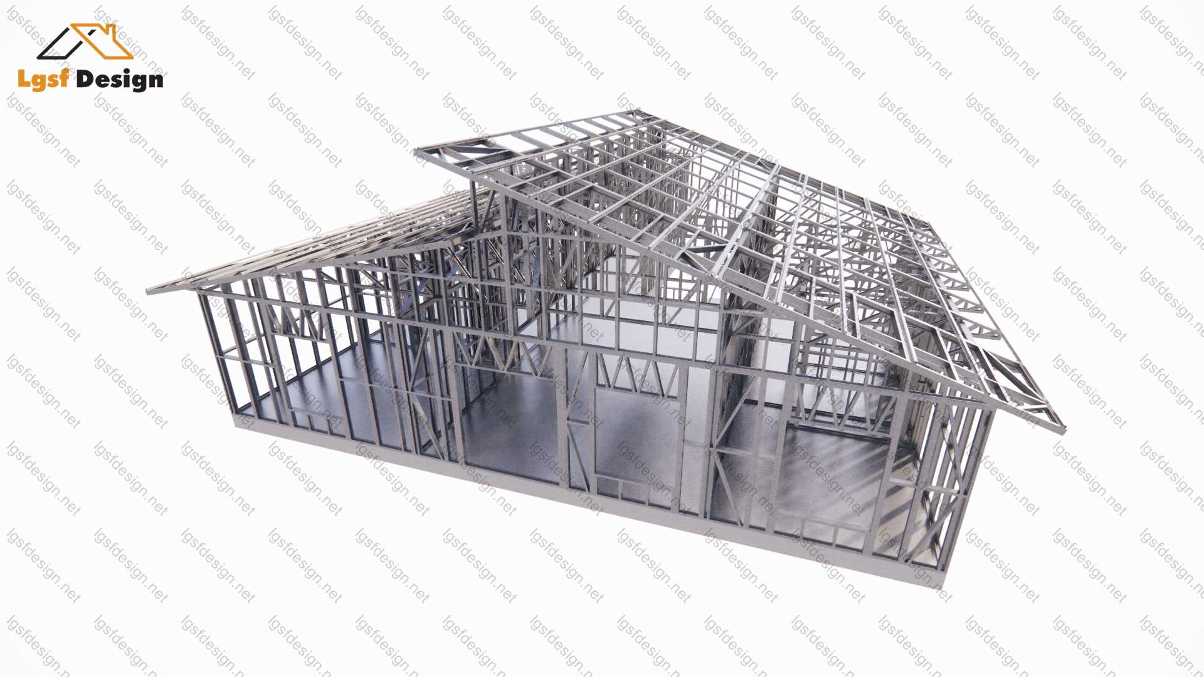
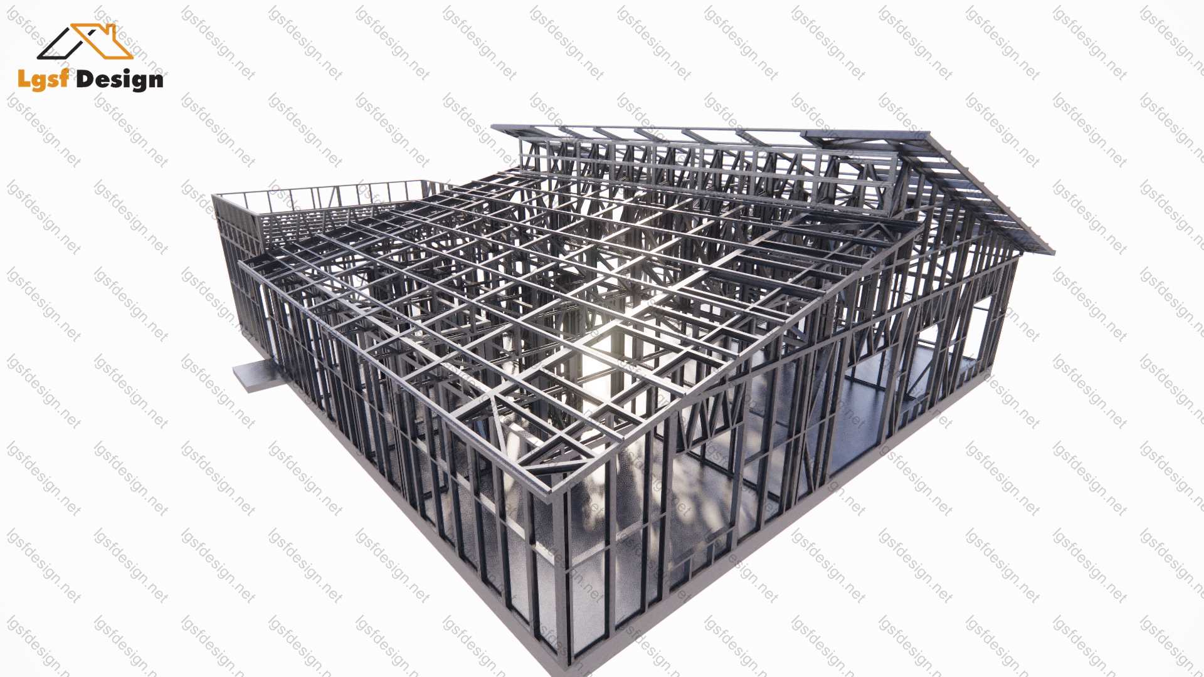
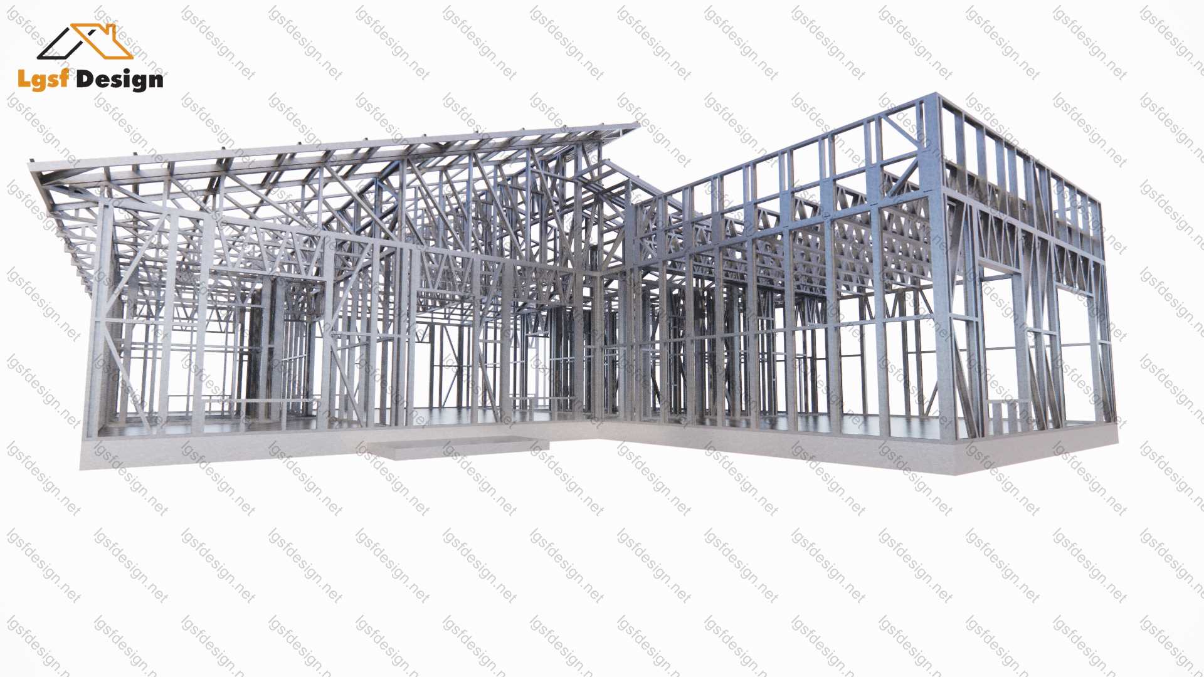
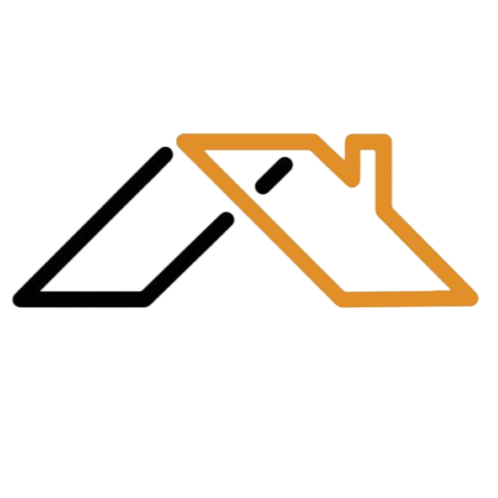
Leave a message if you have similar project and need to design.