
OFFICE110
3D Structure Model
Description
The described building is a well-designed office space comprising four separate rooms. It is tailored to serve various functions within a professional setting, featuring a manager's office, a meeting room, and two workspaces for employees.
The layout of the building is thoughtfully organized to accommodate the distinct needs of each room, providing an efficient and comfortable work environment. The manager's office is designed to offer privacy and a focused workspace for organizational leadership. The meeting room facilitates collaborative discussions and presentations, enhancing communication within the team. The two additional rooms serve as workspaces for employees, promoting a productive and collaborative atmosphere.
In addition to its functional spaces, the building includes essential facilities such as a kitchenette and sanitary amenities, ensuring the well-being and convenience of its occupants. The kitchenette serves as a break area, allowing staff to relax and recharge during work hours.
For those interested in acquiring the engineering package for this structure, including architectural plans, foundation plans, structural drawings, and the necessary documentation, please feel free to contact us. We are readily available to discuss and provide the comprehensive package needed for the construction of this office building.
Key Specs
Title :
Location :
Area :
Price :
OFFICE110
 Spain
Spain110 m2
$ 400.0
Additional Details
Heavy Steel :
Roll Former Machine :
Longest Member :
Time to Design :
No
FRAMECAD
7.00 m
1 Day
Load Conditions
Designing Code :
Characteristic Value of Snow Load :
Fundamental Basic Wind Velocity :
Basic Velocity Pressure :
Reference Value of Peak Ground Acceleration :
IBC 2021
0.50 kN/m2
45.00 m/s
1.00 kN/m2
0.20 m/s2

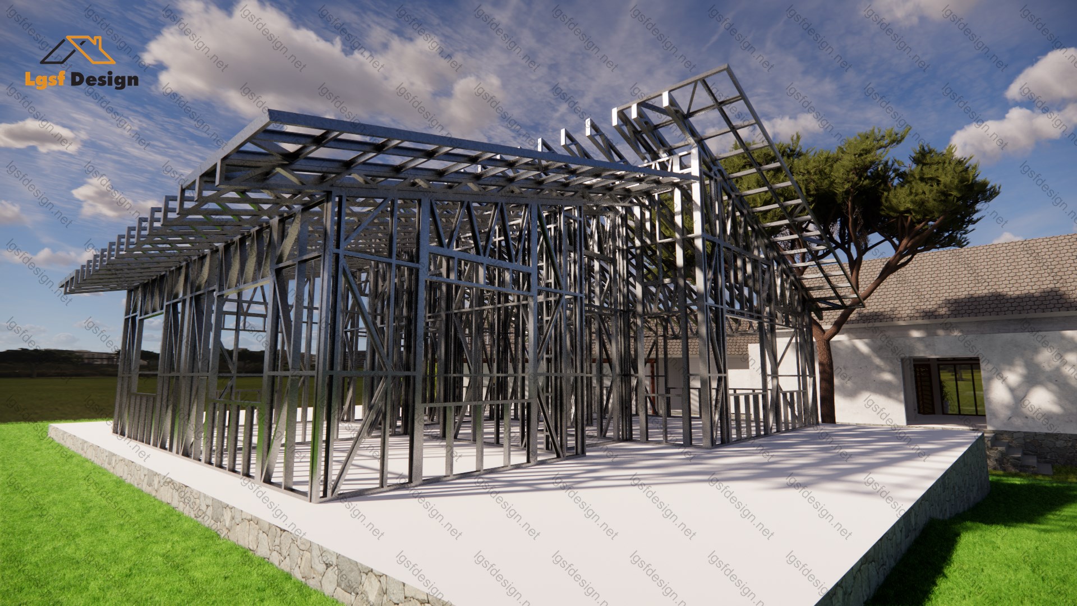
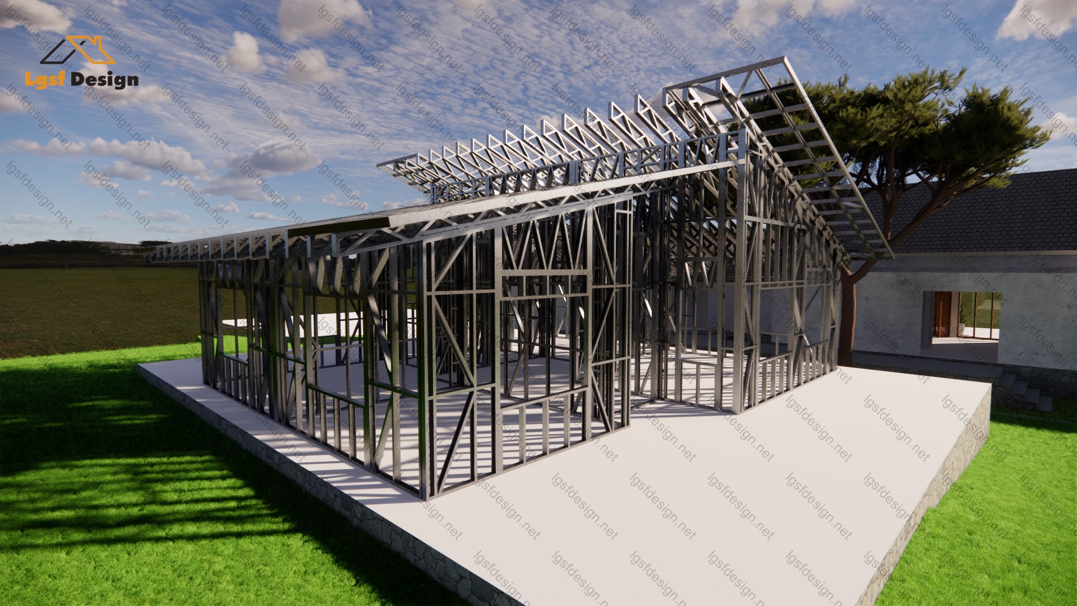
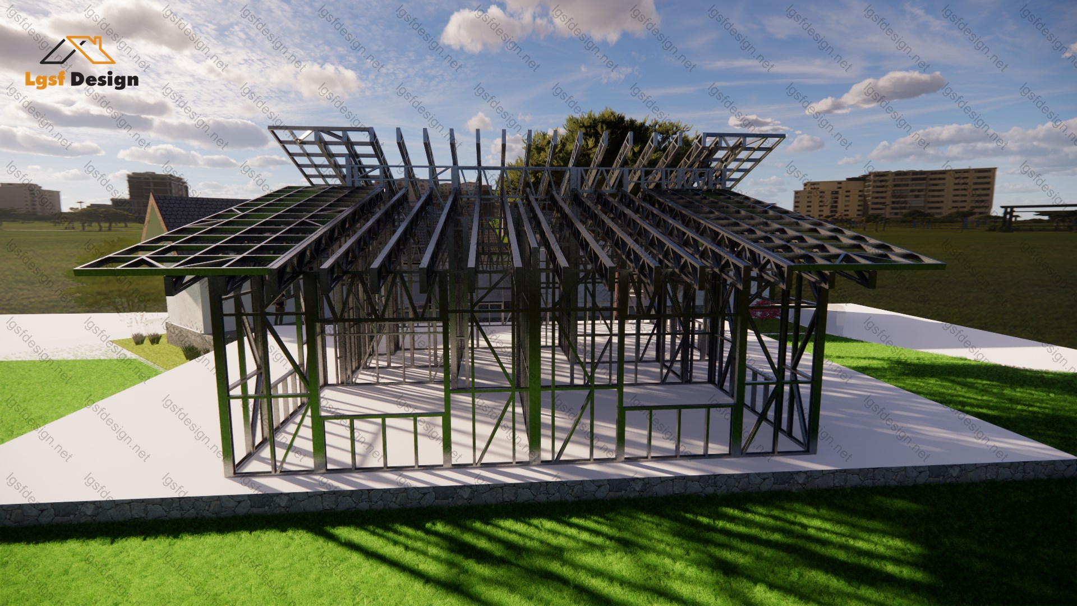
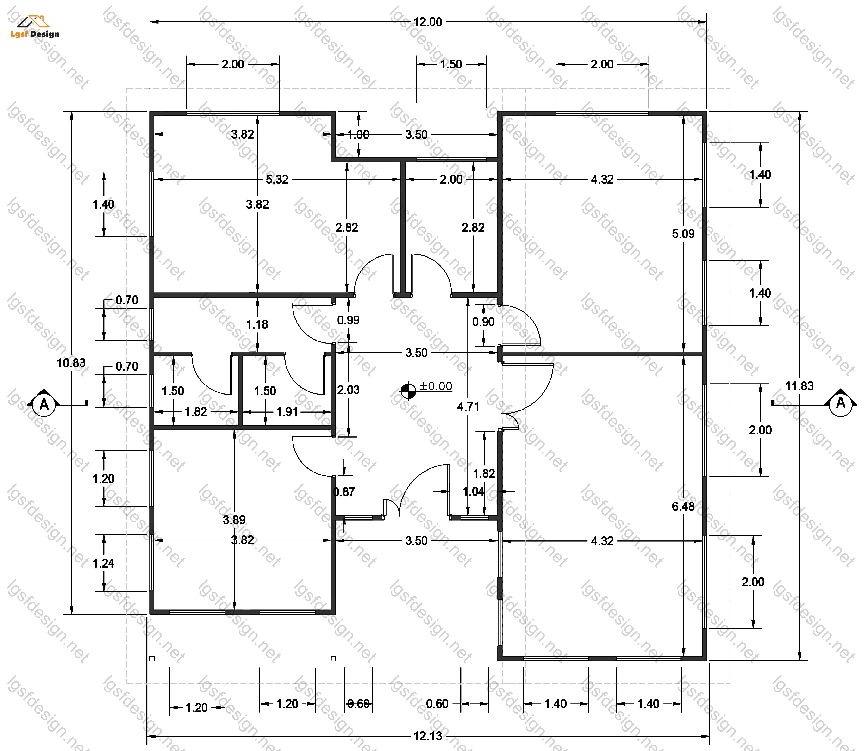
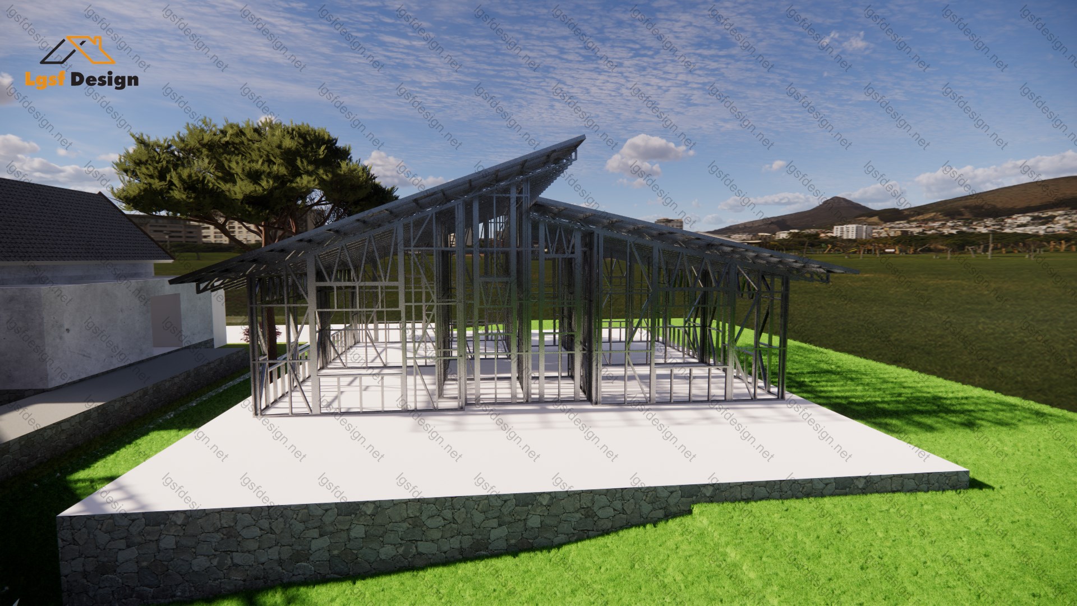
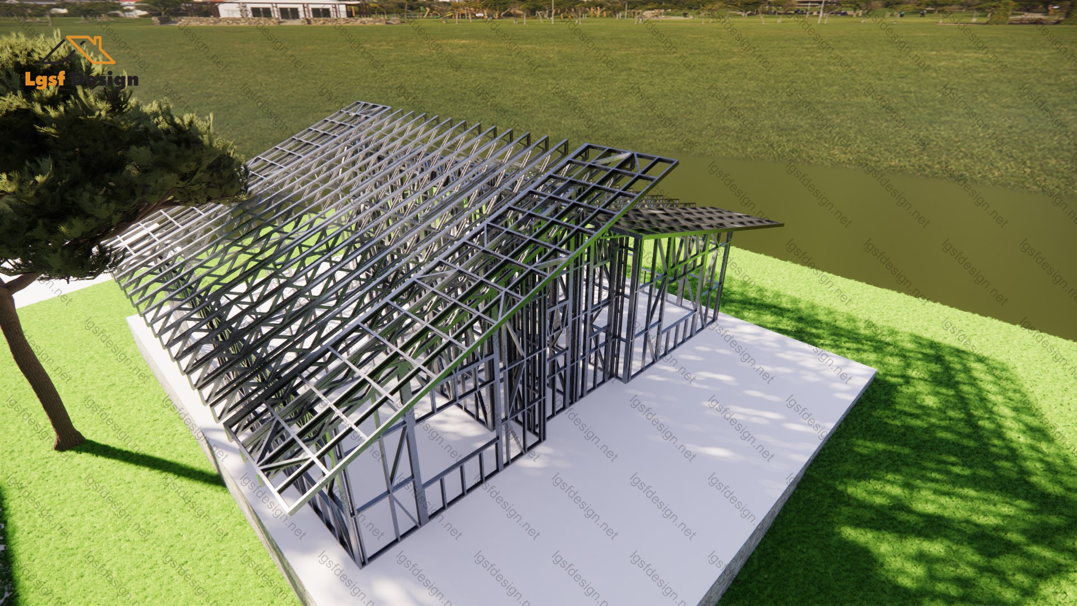
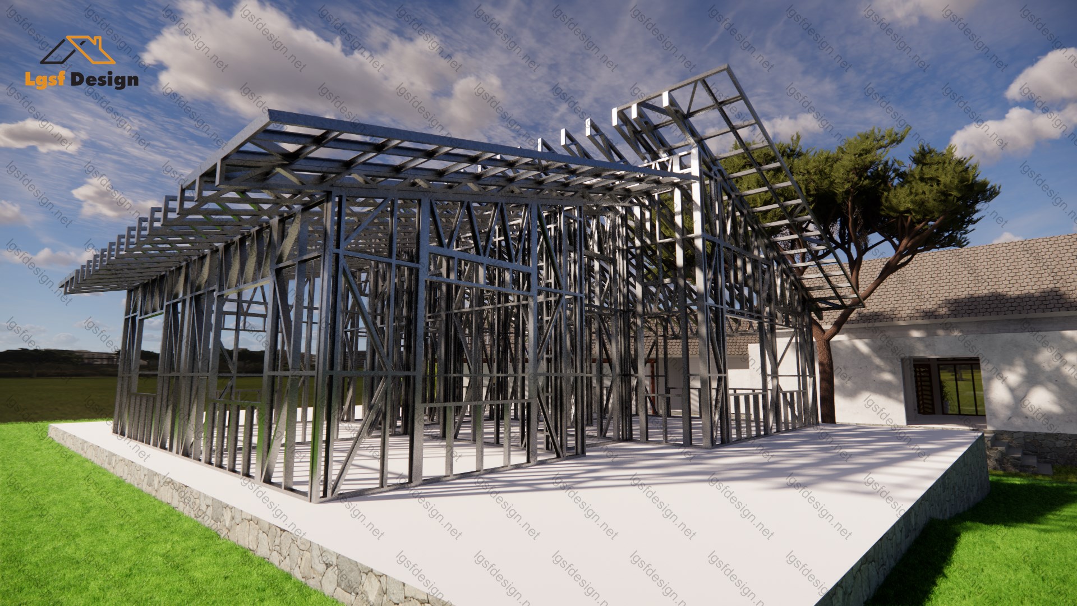
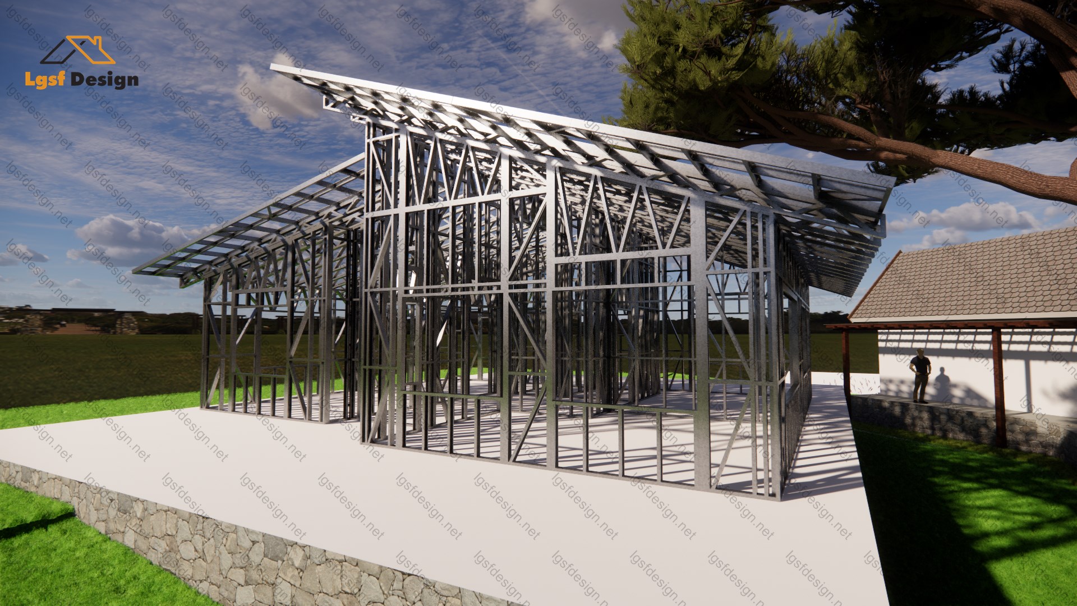
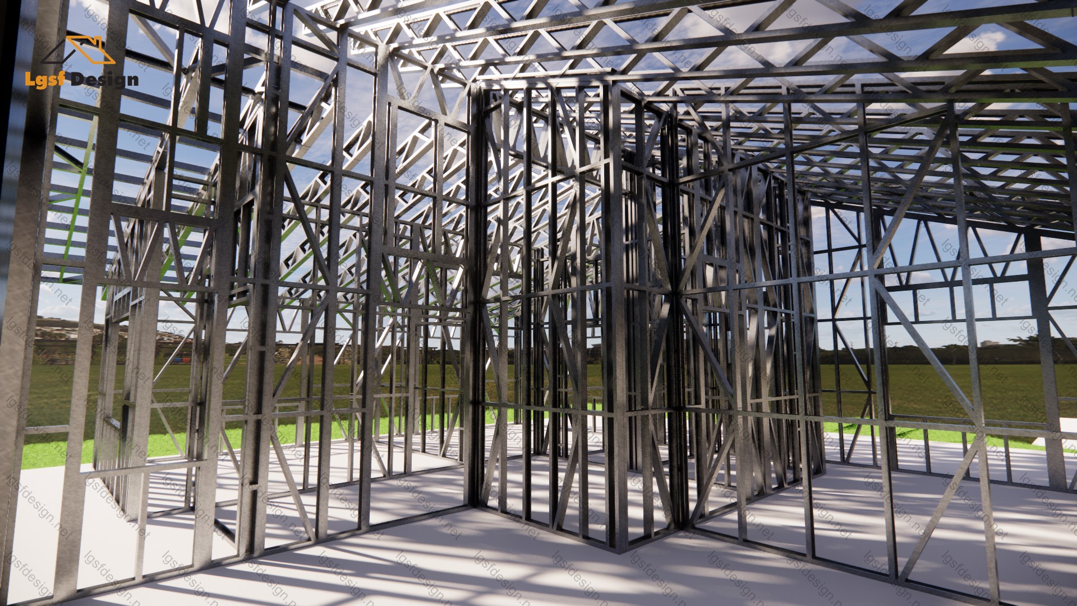
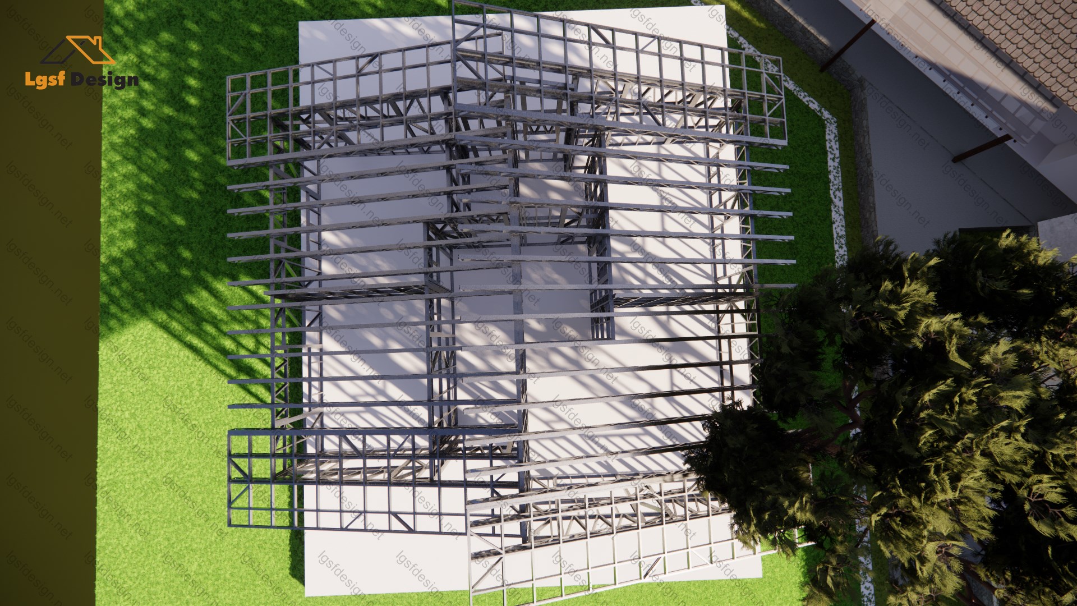
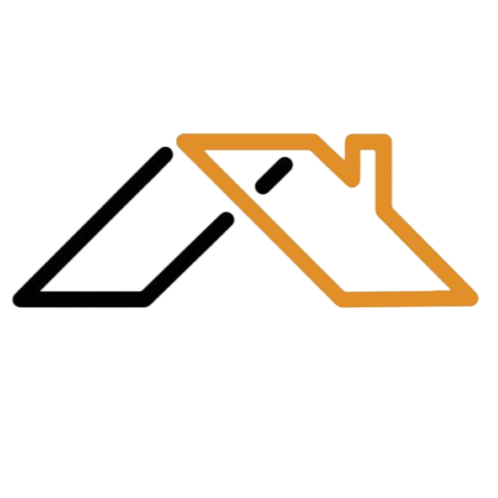
Leave a message if you have similar project and need to design.