
KRISTIAN
3D Structure Model
Description
This beautiful house, constructed with Light Steel Frame (LSF) structure, is a masterpiece of modern architecture. With a total area of 205 square meters, this home offers ample space for comfortable living. It boasts three spacious bedrooms, providing a cozy retreat for its inhabitants, and features two well-appointed bathrooms for convenience.
One of the highlights of this LSF house is its large terrace, offering breathtaking views of the surrounding natural beauty. Whether you want to enjoy a cup of coffee while watching the sunrise or unwind with a book in the evening breeze, the terrace provides the perfect space to connect with nature.
Located in the enchanting country of Croatia, this house perfectly blends contemporary design with the charm of its serene setting. The LSF construction method ensures both durability and sustainability, making it an eco-friendly choice for modern living.
In conclusion, this LSF-built house in Croatia is a delightful combination of elegance, functionality, and eco-consciousness, providing its residents with a tranquil and comfortable abode to call home.
Key Specs
Title :
Location :
Area :
Bedroom :
Bathroom :
KRISTIAN
 Croatia
Croatia205 m2
3
2
Additional Details
Heavy Steel :
Roll Former Machine :
Longest Member :
Time to Design :
No
Dahezb
7.00 m
1 Day
Load Conditions
Designing Code :
Characteristic Value of Snow Load :
Fundamental Basic Wind Velocity :
Basic Velocity Pressure :
Reference Value of Peak Ground Acceleration :
IBC 2021
2.00 kN/m2
30.00 m/s
0.00 kN/m2
0.00 m/s2

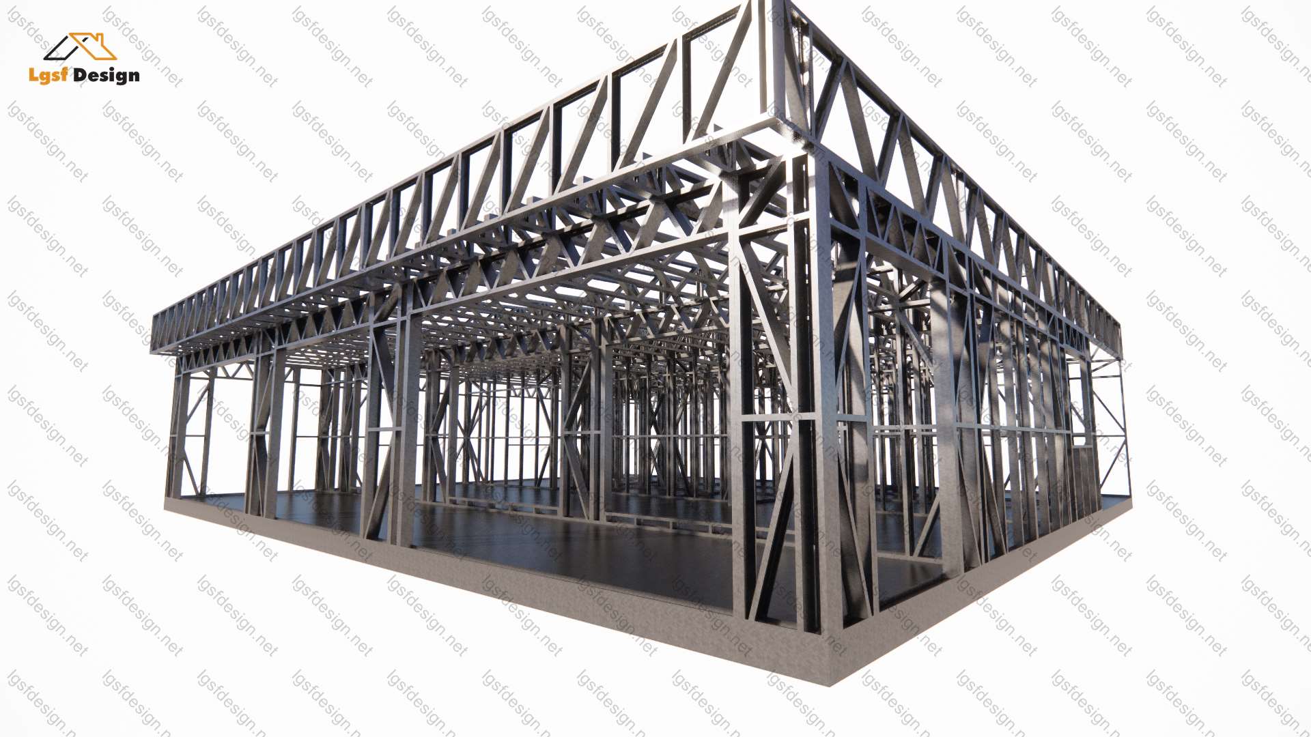
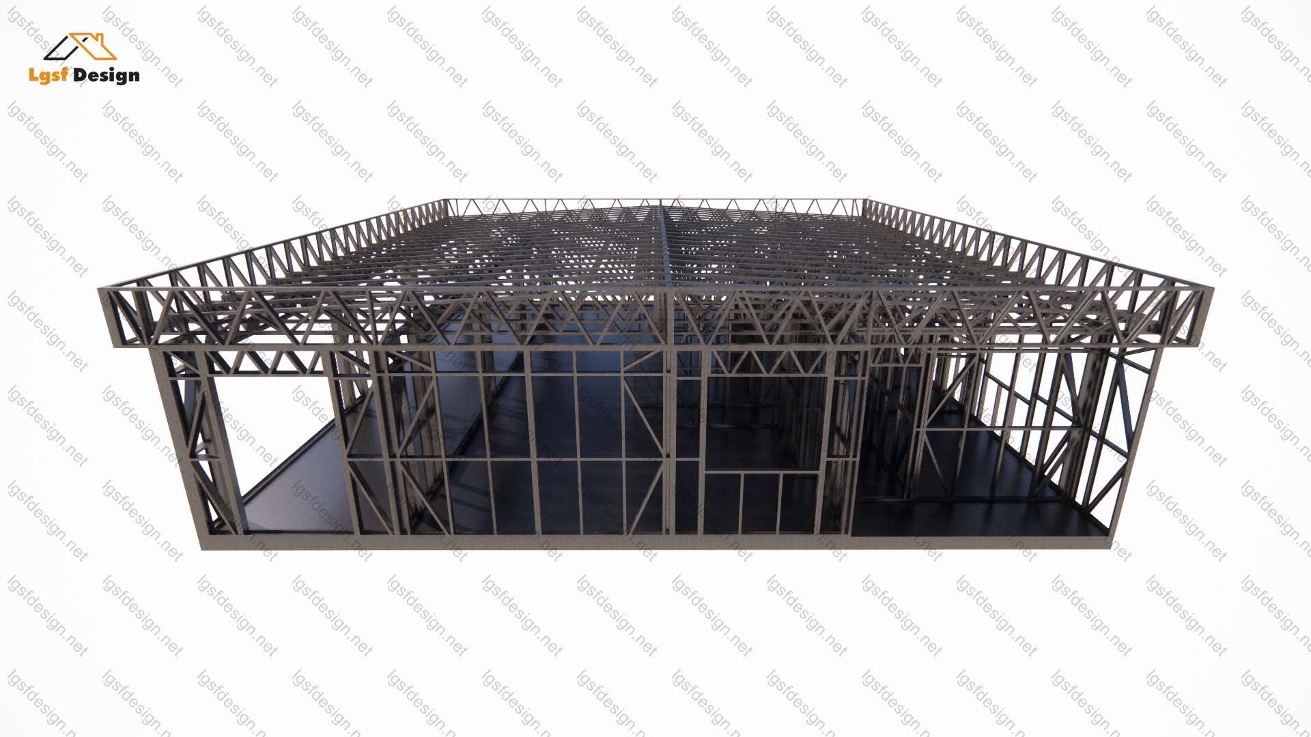
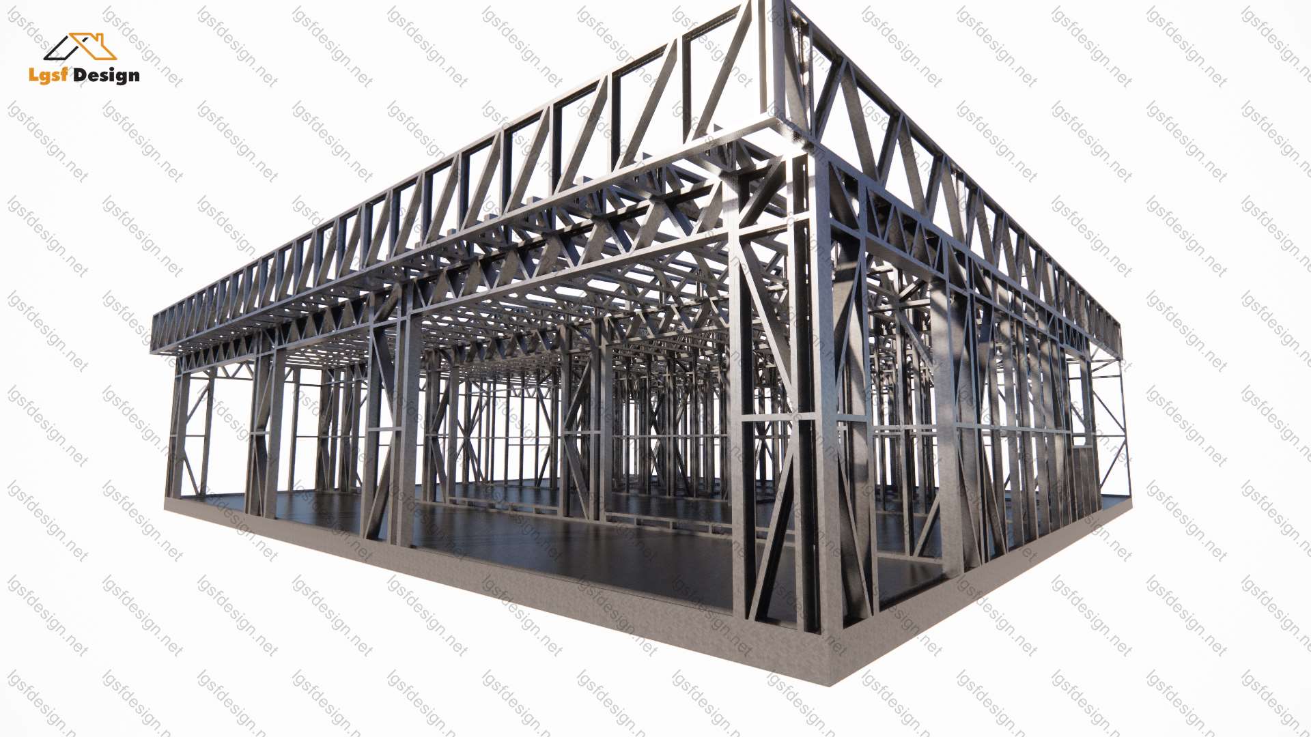
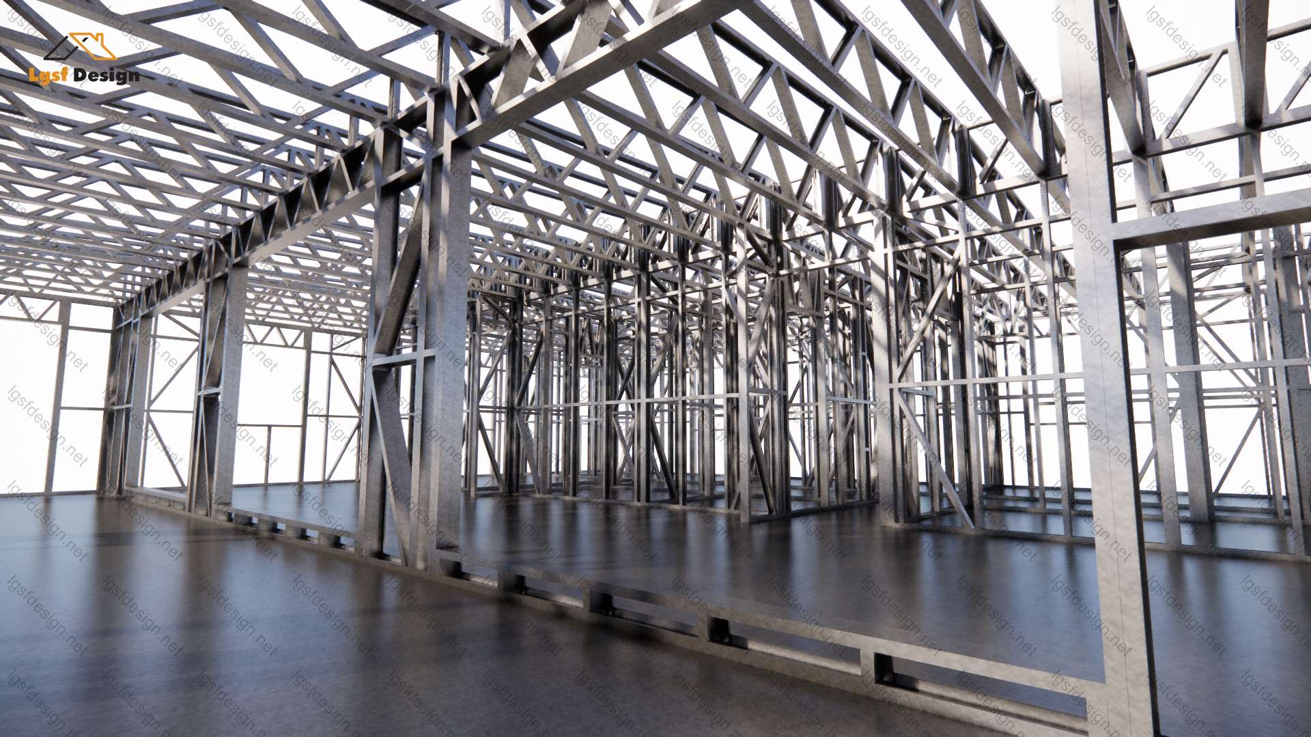
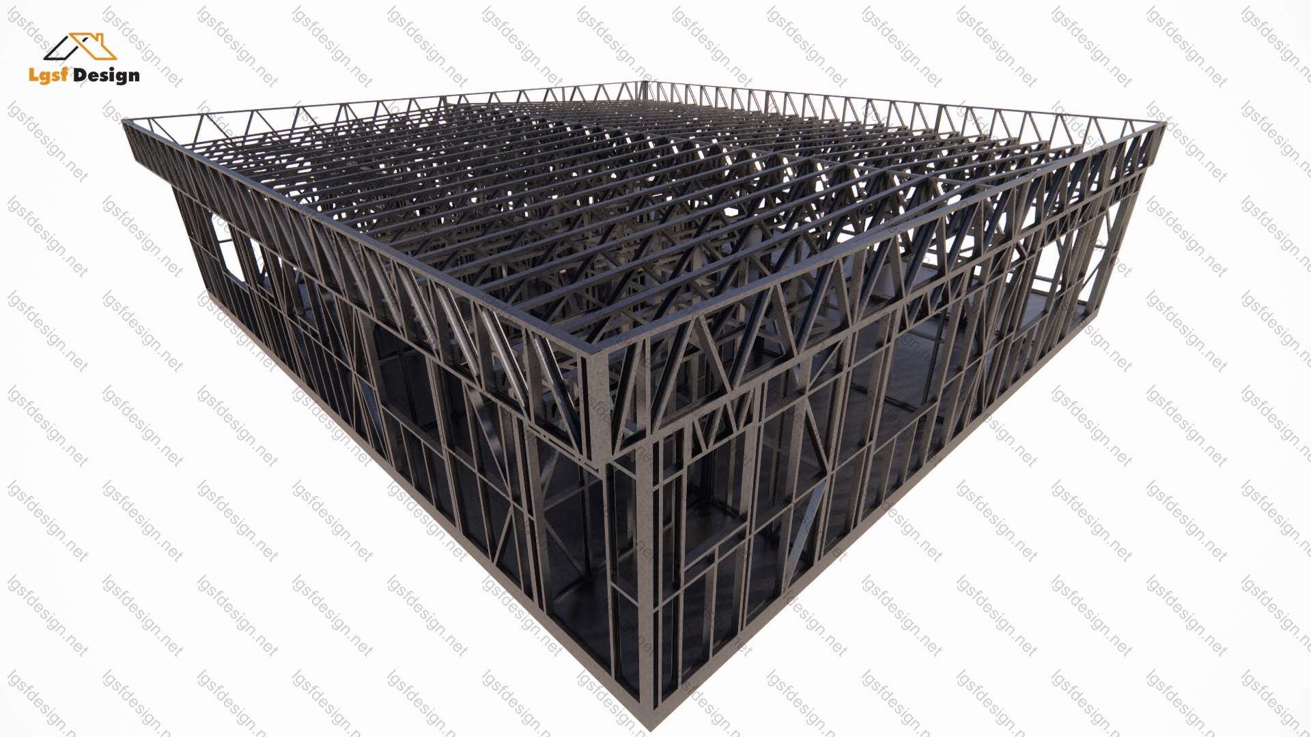
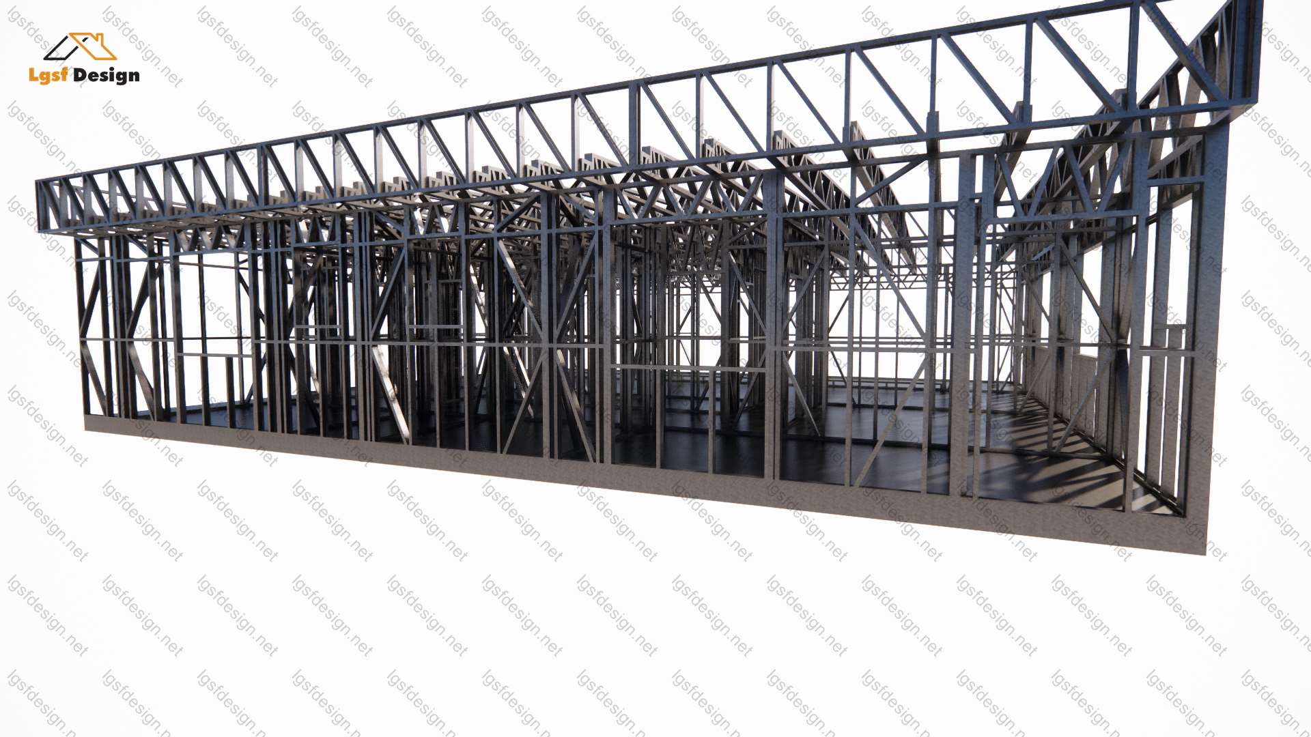
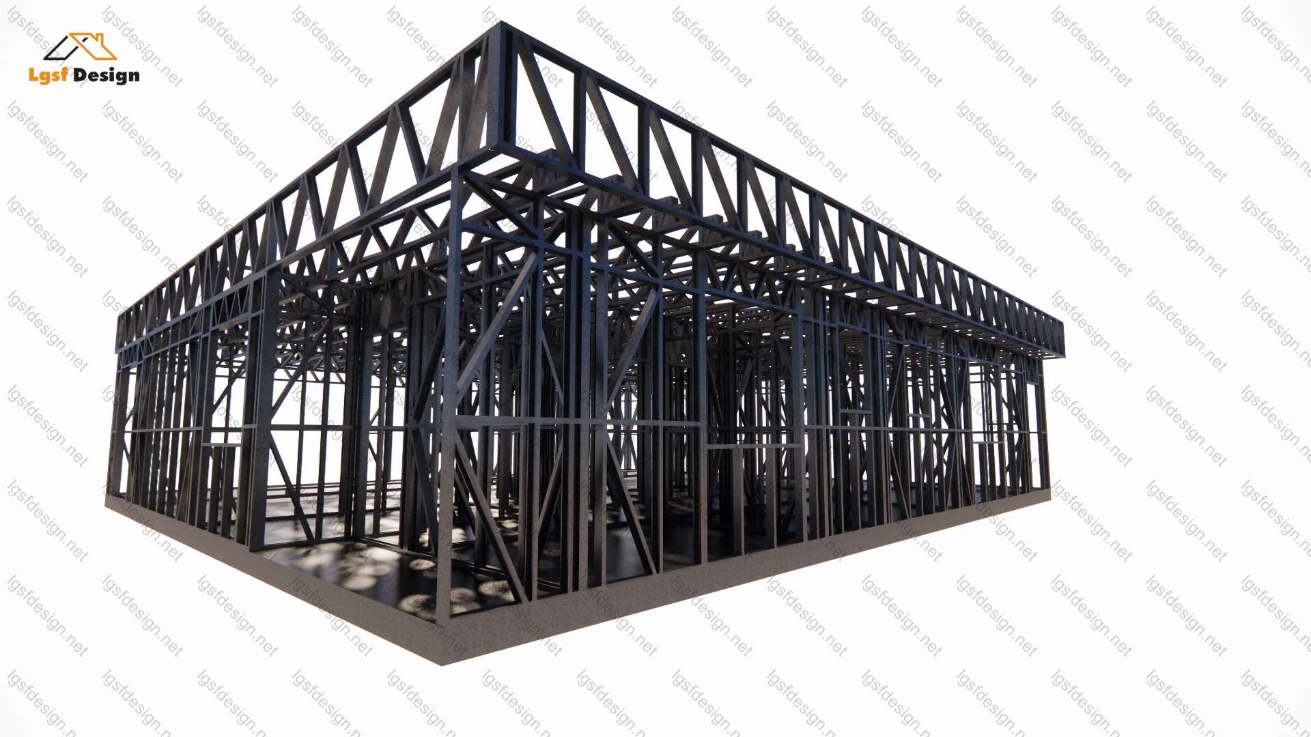

Leave a message if you have similar project and need to design.