
3D Structure Model
Description
This 2,880 ft² villa features 3 bedrooms and 2 bathrooms. It also includes a 570 ft² parking area. The 100% pitched roof gives the building a distinctive and visually appealing appearance. The structure is elevated off the ground, with the floor joists resting on a steel frame foundation. The building makes use of a 362S162 structural steel section in its design.
The villa's large size, spacious layout, and high-quality construction make it an attractive and functional residential option. The combination of the sizable living space, ample parking, and unique roofline give this property great curb appeal and a modern, sophisticated aesthetic. Overall, this villa provides comfortable and stylish living accommodations.
Key Specs
Title :
Location :
Area :
Bedroom :
Bathroom :
JENNIFER
 United States of America
United States of America270 m2
3
2
Additional Details
Heavy Steel :
Roll Former Machine :
Longest Member :
Time to Design :
Yes
FRAMECAD
8.00 m
4 Days
Load Conditions
Designing Code :
Characteristic Value of Snow Load :
Fundamental Basic Wind Velocity :
Basic Velocity Pressure :
Reference Value of Peak Ground Acceleration :
IBC 2021
0.50 kN/m2
54.00 m/s
1.46 kN/m2
0.20 m/s2

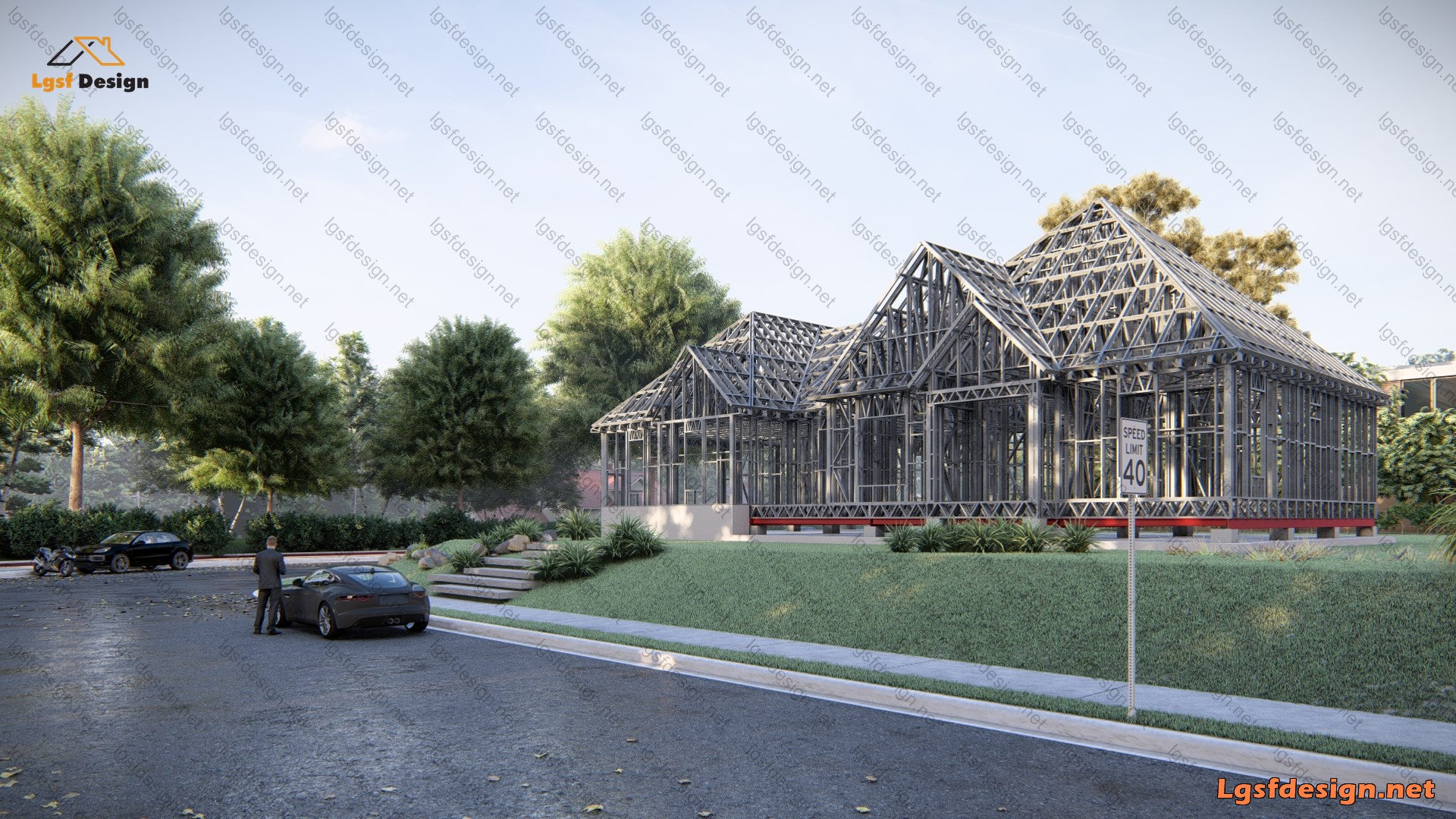
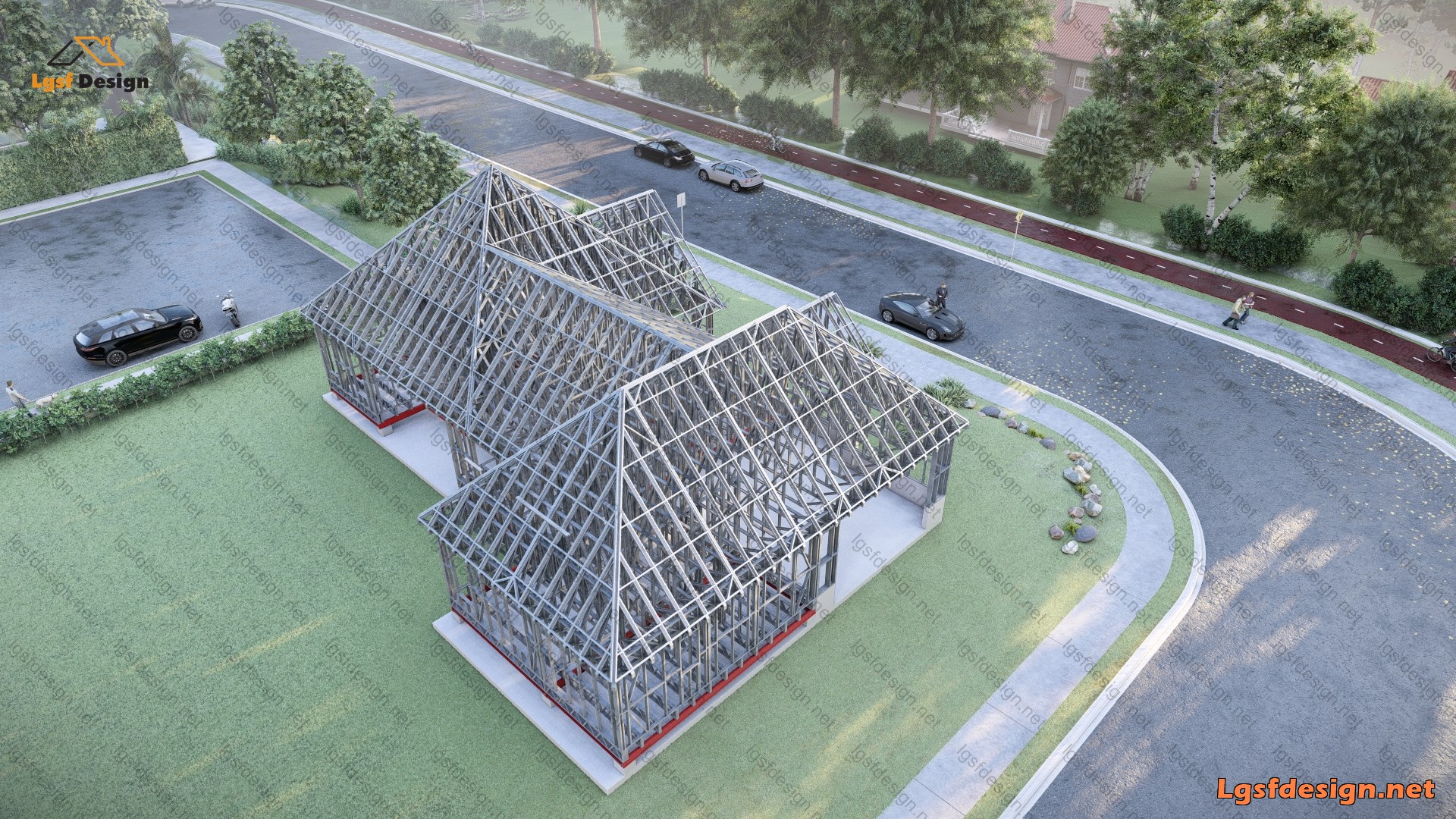
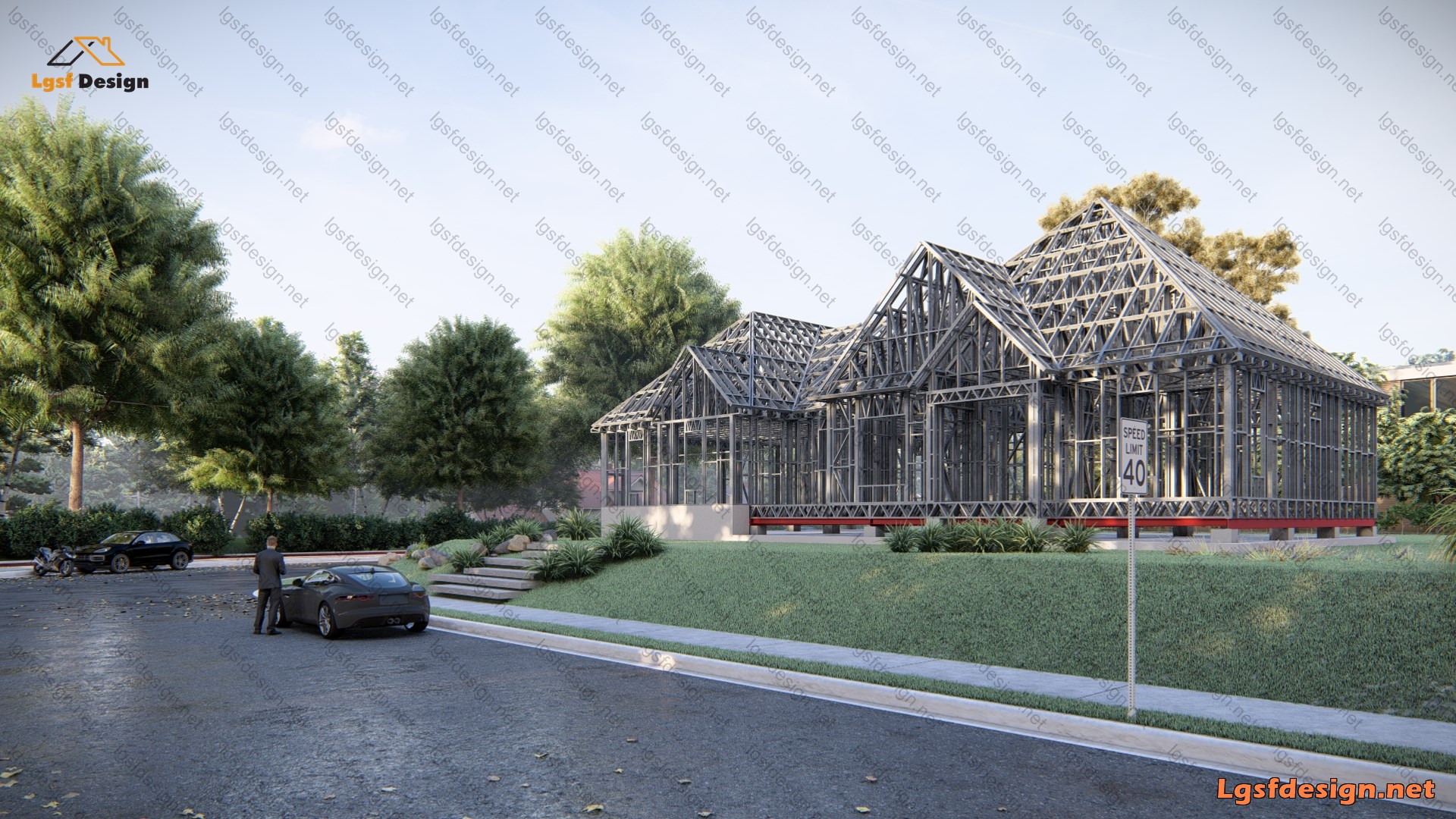
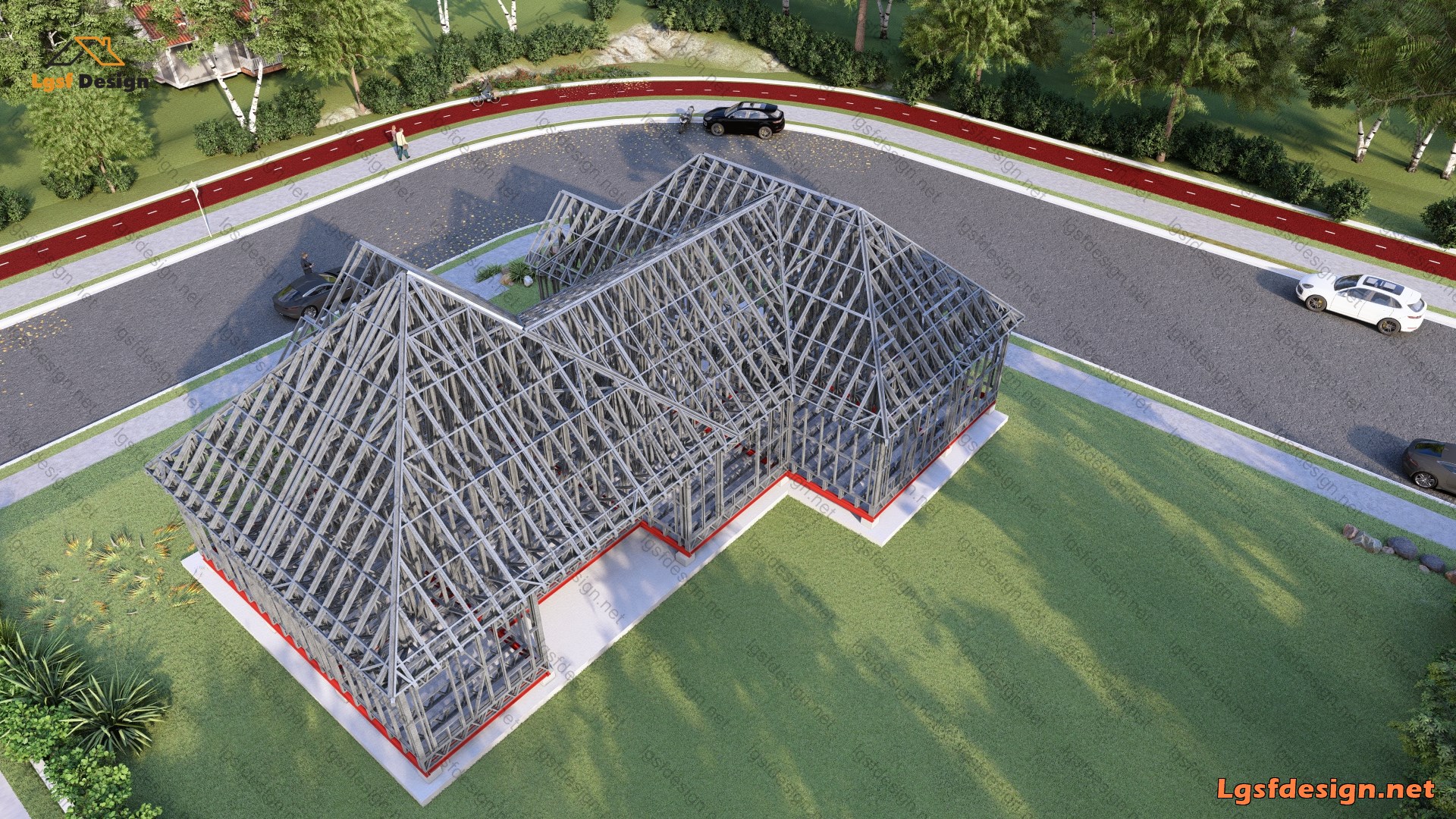
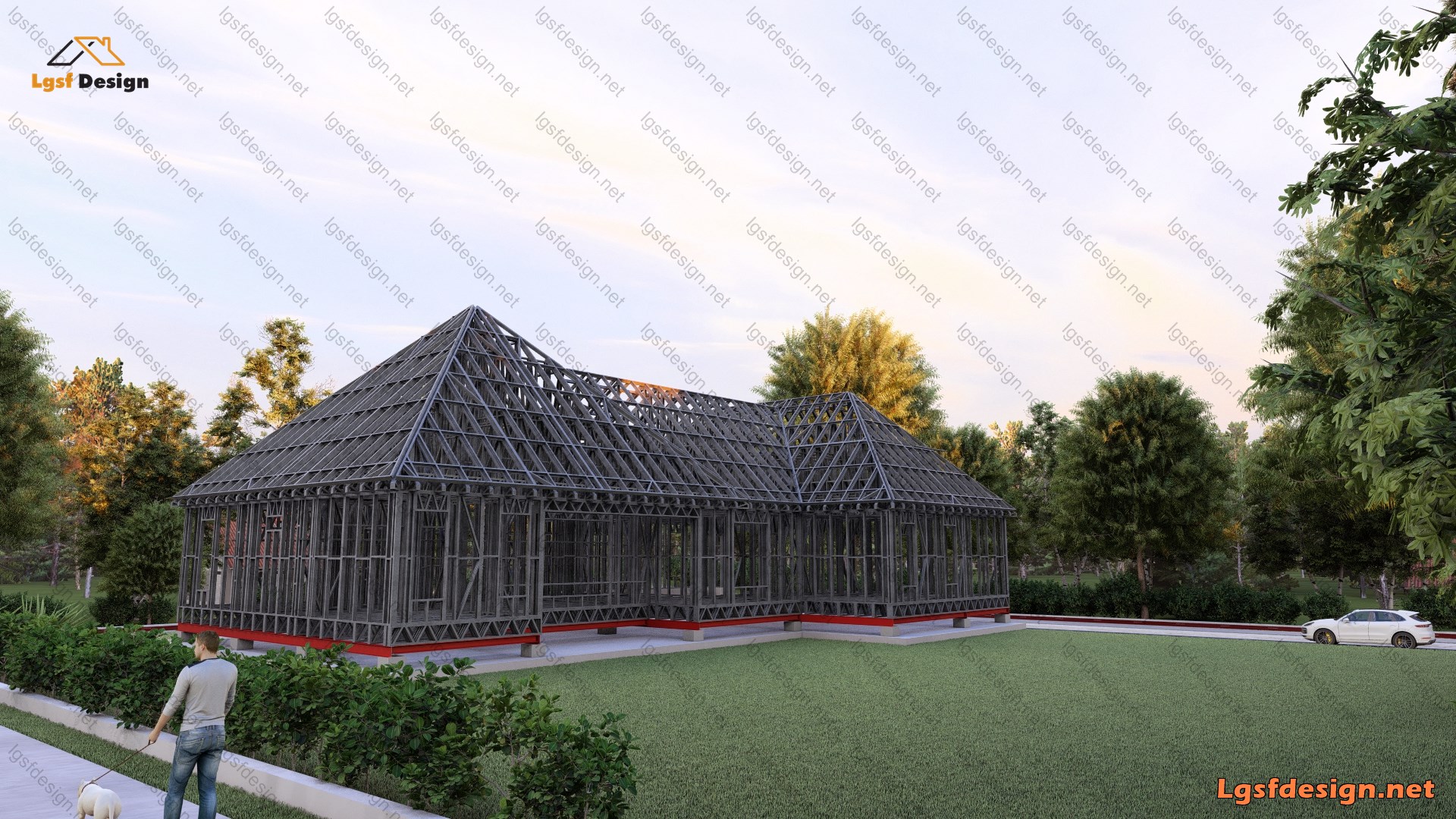
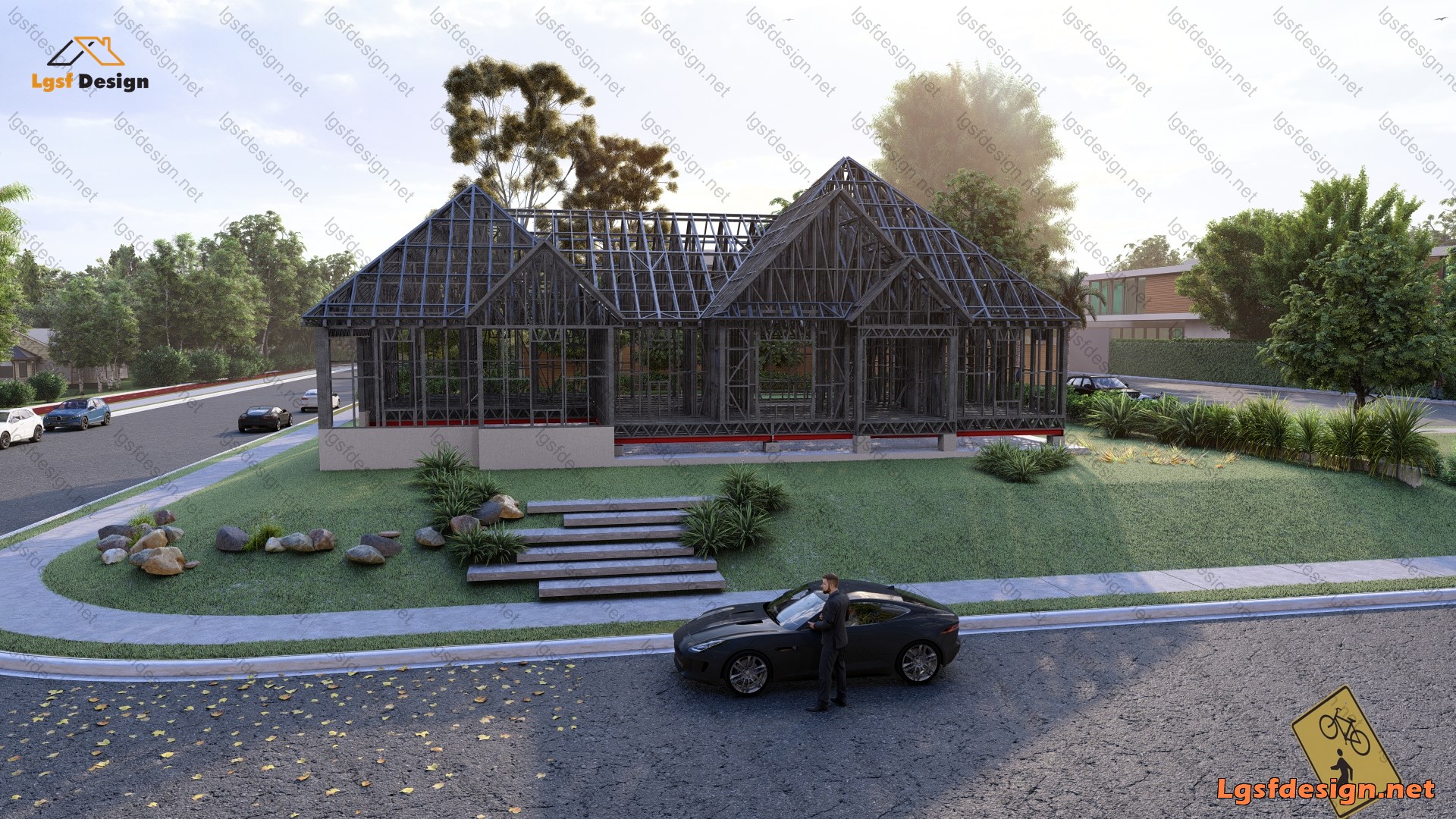
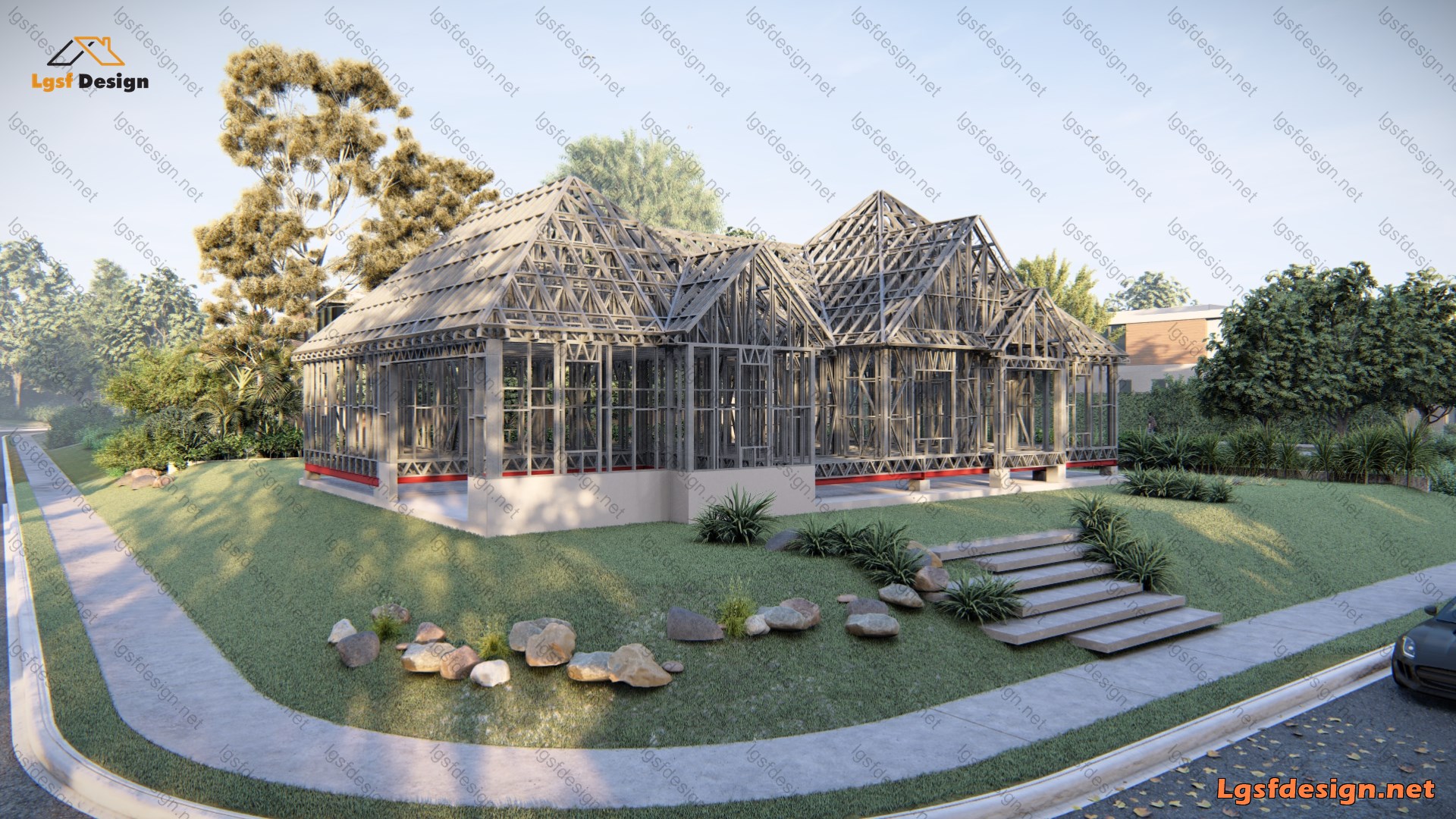
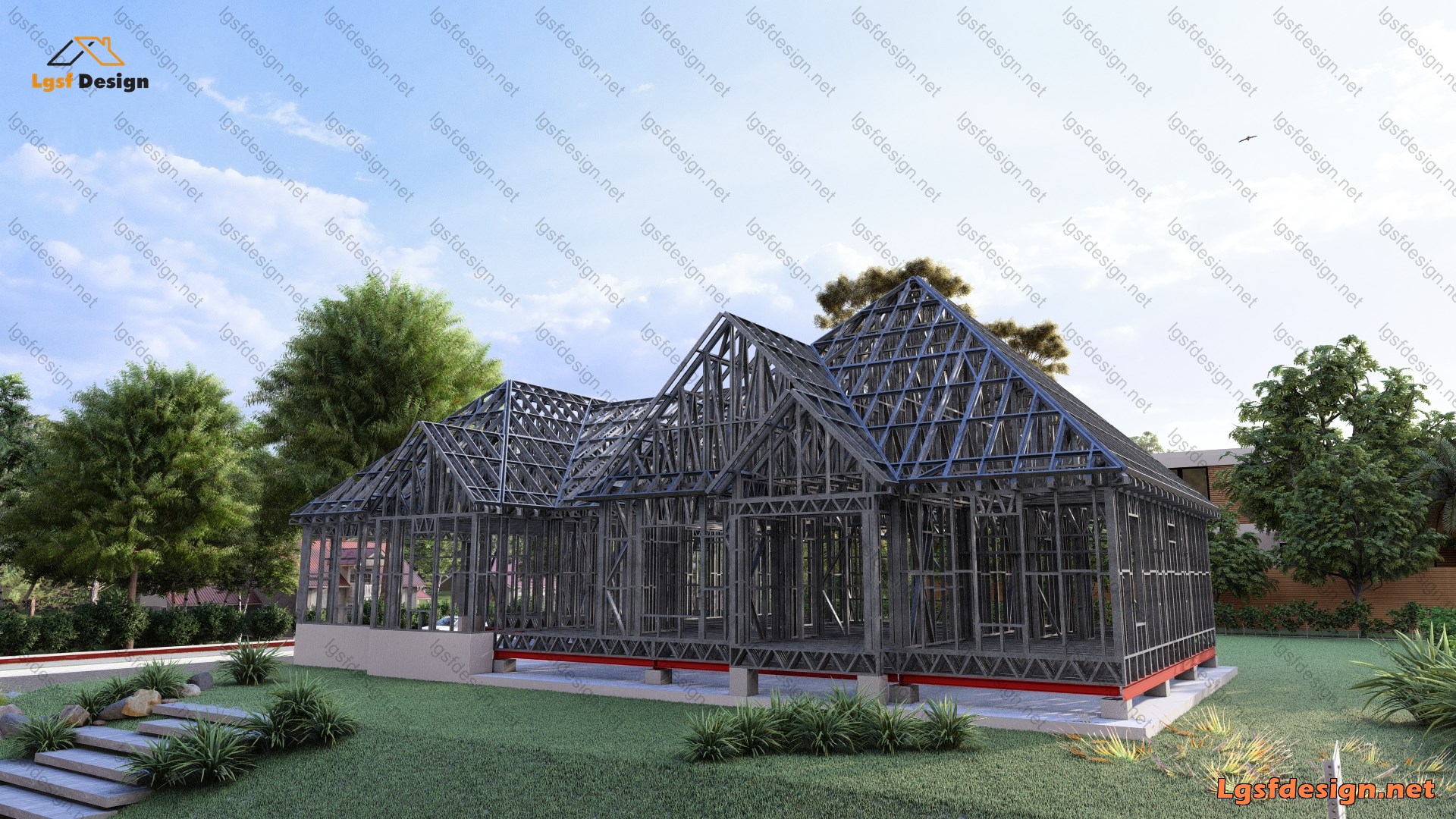

Leave a message if you have similar project and need to design.