
3D Structure Model
Description
This 130 m² (1,400 ft²) structure is built using an advanced LSF (Light Steel Frame) system, ensuring a lightweight yet highly durable framework. The precision-engineered steel profiles provide exceptional strength while keeping the construction process efficient and cost-effective.
The framework consists of cold-formed galvanized steel profiles, meticulously designed to optimize load distribution and structural integrity. The walls and roof trusses are pre-engineered and assembled using high-strength connections, ensuring stability and resistance to external forces such as wind and seismic activity.
One of the key advantages of this system is its speed of assembly, as components are prefabricated and easily bolted together on-site. The structure also allows for high thermal efficiency when combined with proper insulation materials like rock wool or PU panels, reducing energy consumption and enhancing indoor comfort.
This LSF system ensures high durability, minimal maintenance, and flexibility in architectural design, making it an excellent choice for residential applications. It also meets international building standards while offering superior resistance to corrosion, fire, and environmental conditions.
With this approach, the home is not only lightweight and cost-efficient but also highly sustainable, reducing material waste and environmental impact.
Key Specs
Title :
Location :
Area :
Bedroom :
Bathroom :
IKIC
 Croatia
Croatia130 m2
1
1
Additional Details
Heavy Steel :
Roll Former Machine :
Longest Member :
Time to Design :
No
Dahezb
5.00 m
1 Day
Load Conditions
Designing Code :
Characteristic Value of Snow Load :
Fundamental Basic Wind Velocity :
Basic Velocity Pressure :
Reference Value of Peak Ground Acceleration :
IBC 2021
1.50 kN/m2
0.30 m/s
0.75 kN/m2
0.20 m/s2


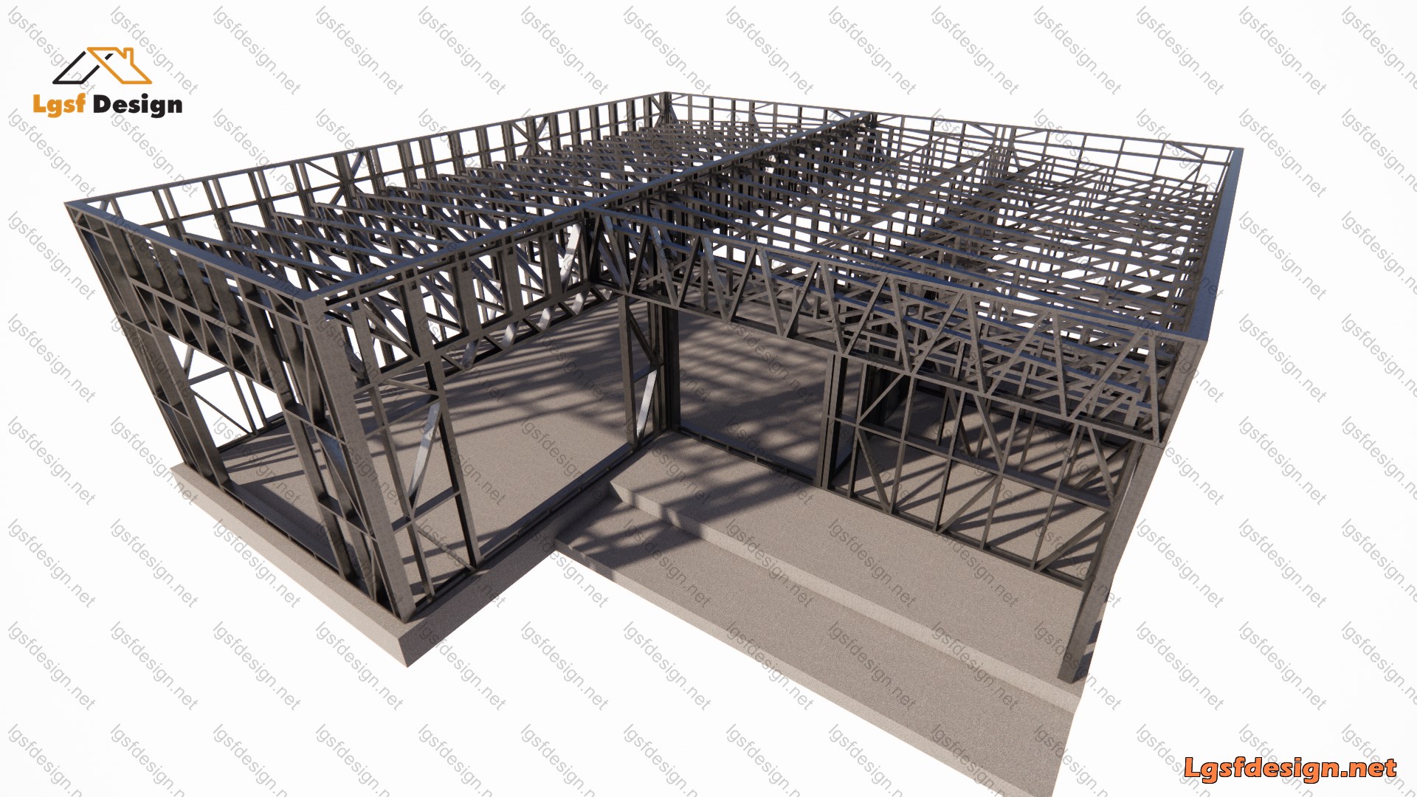
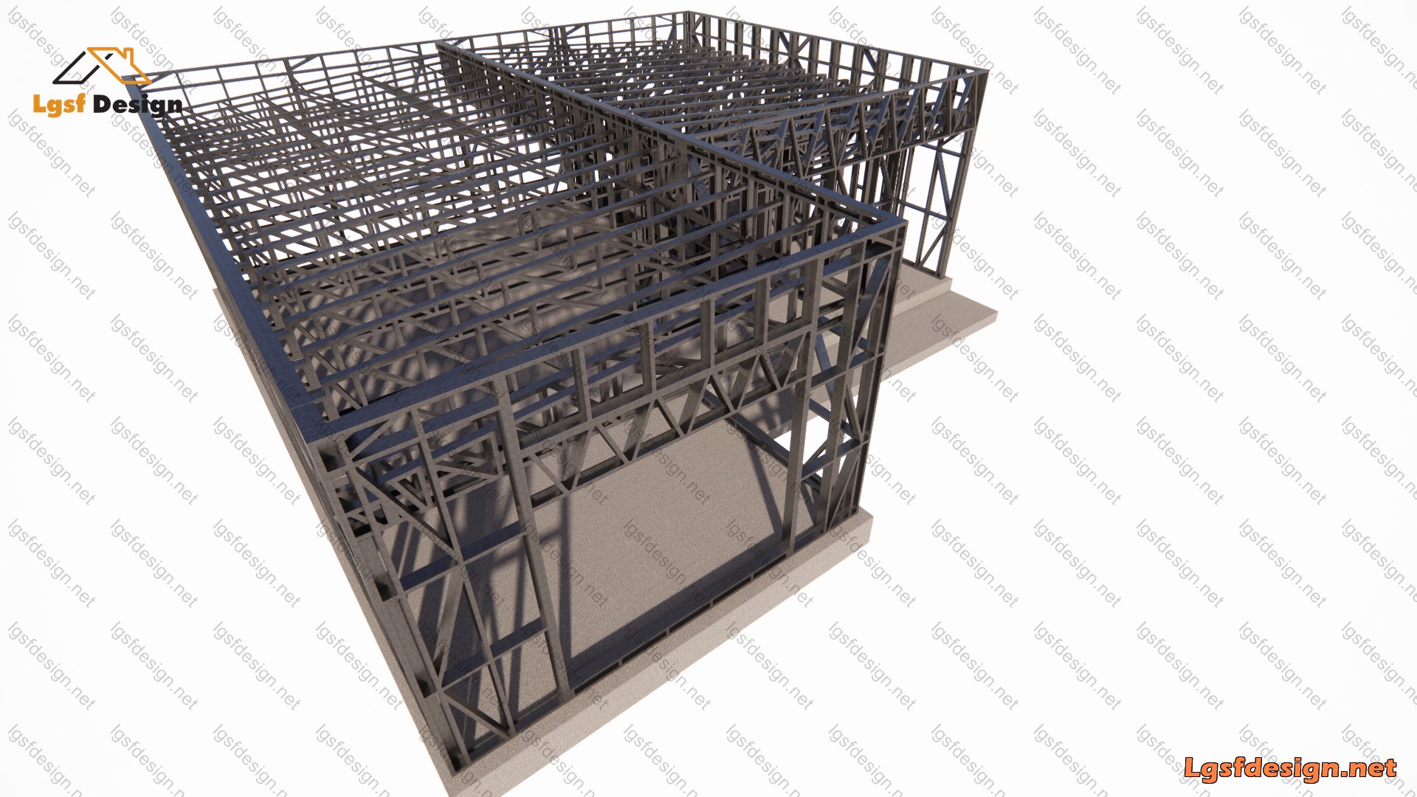
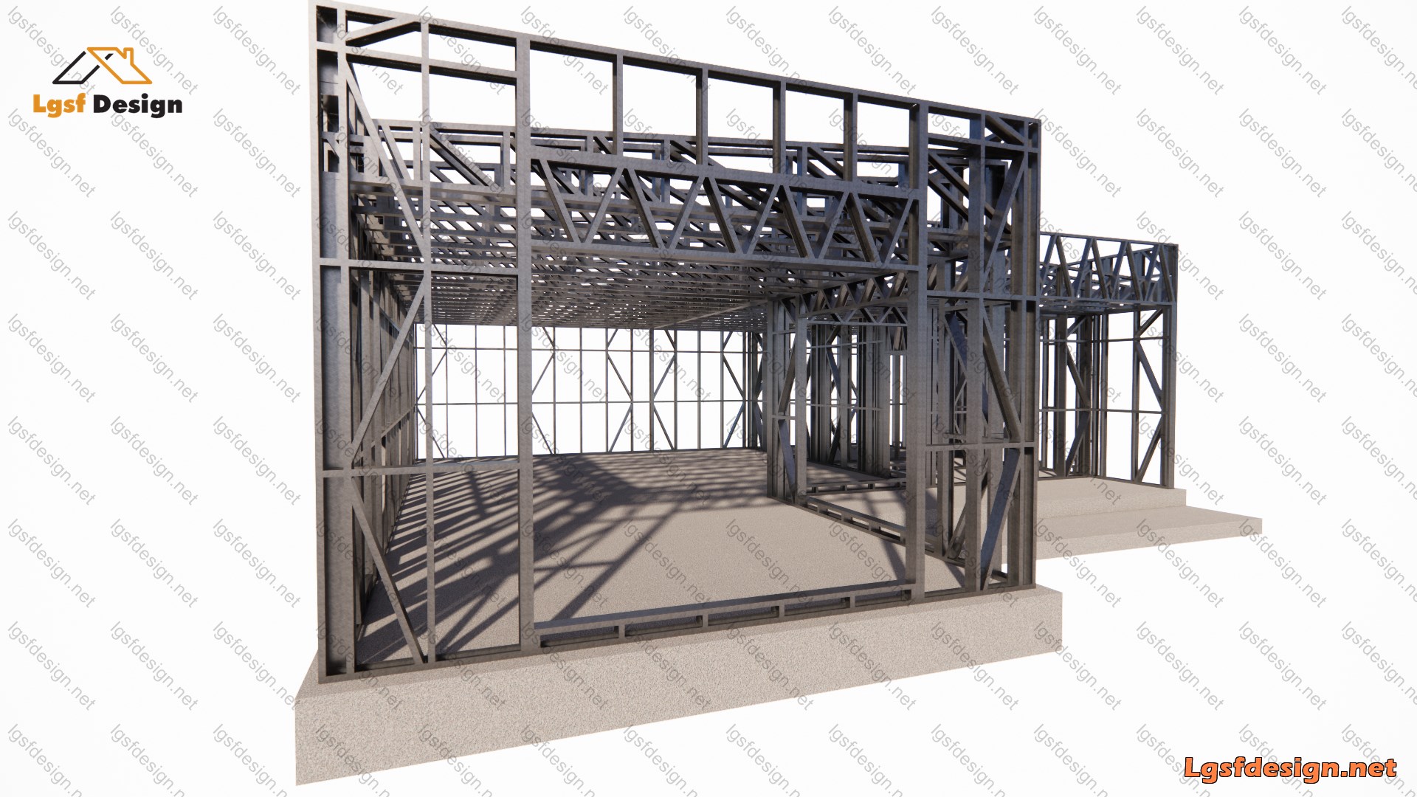
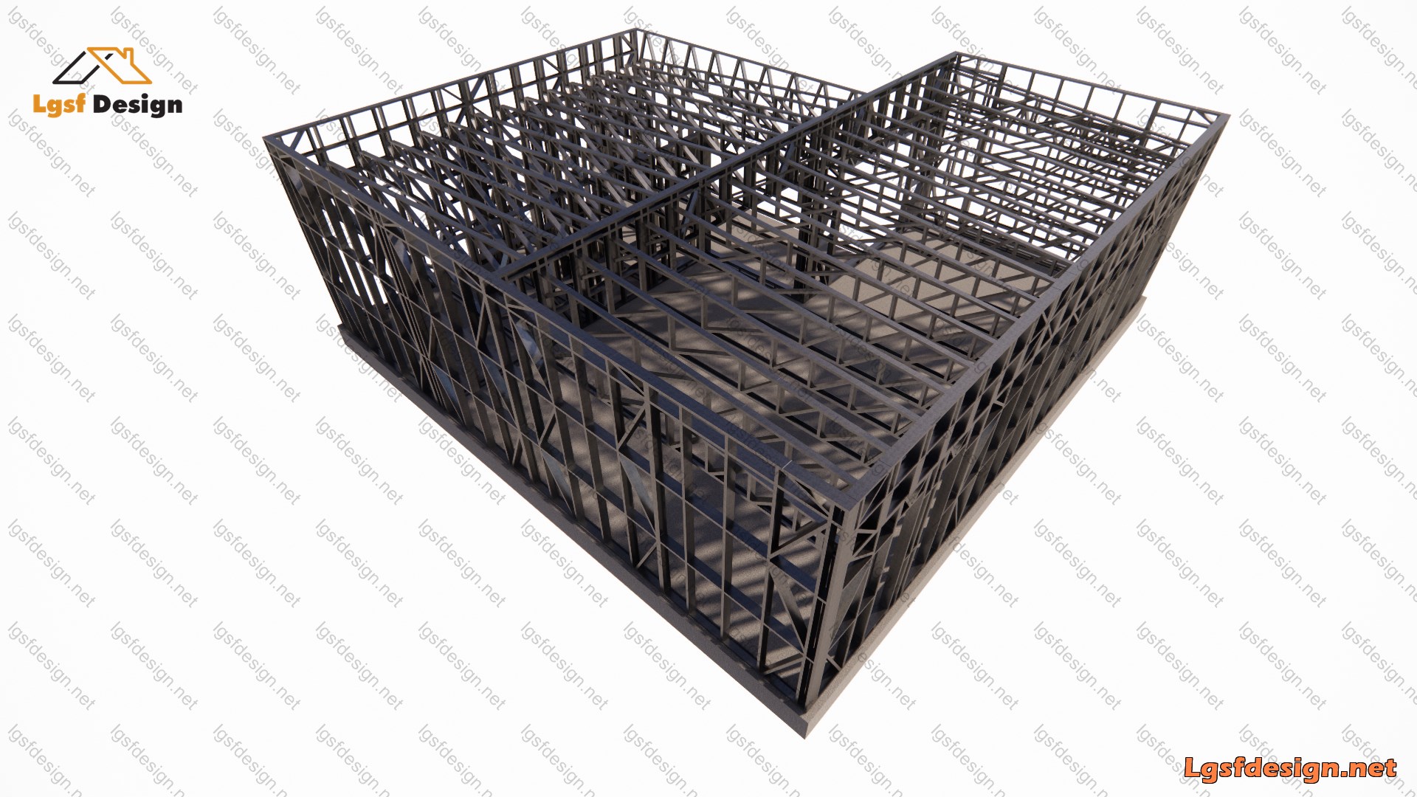
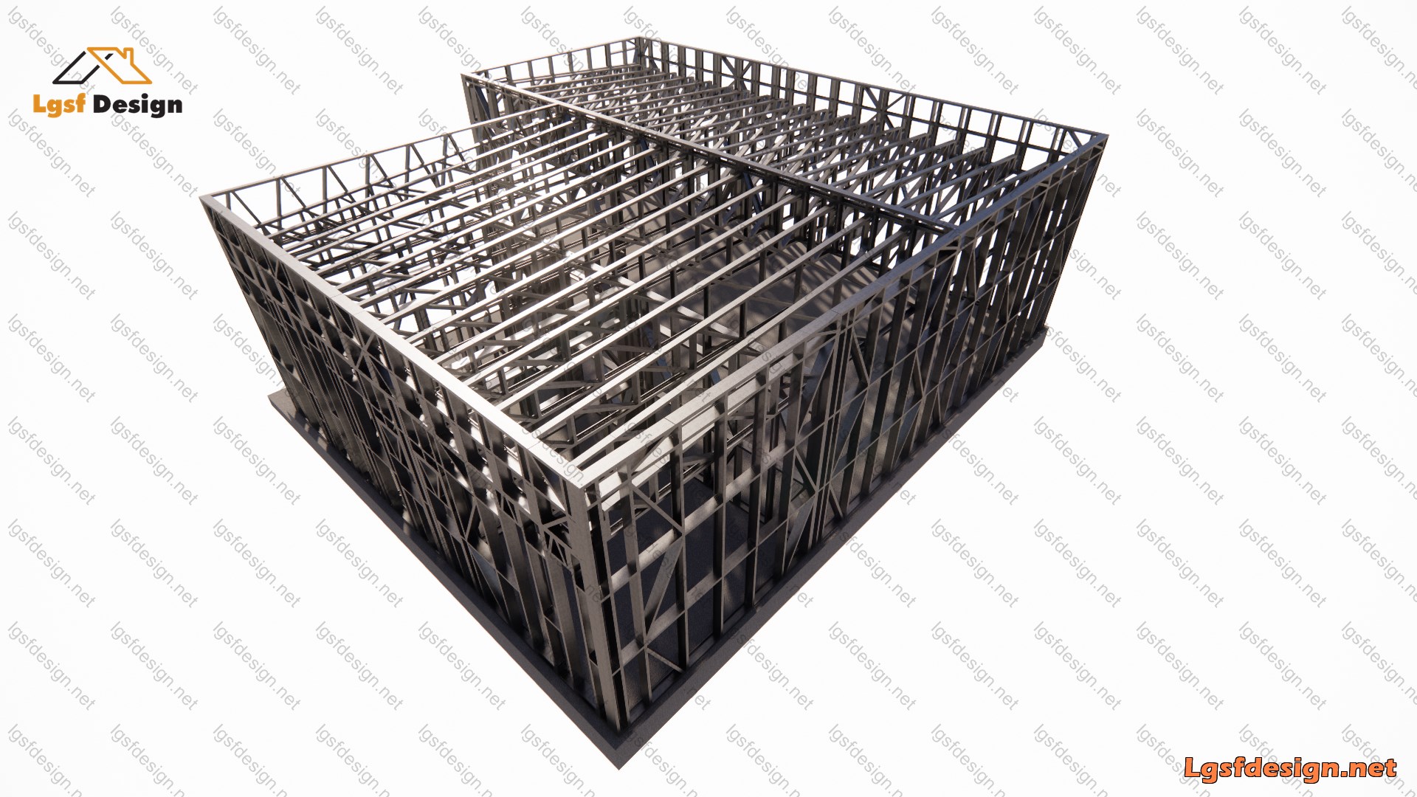
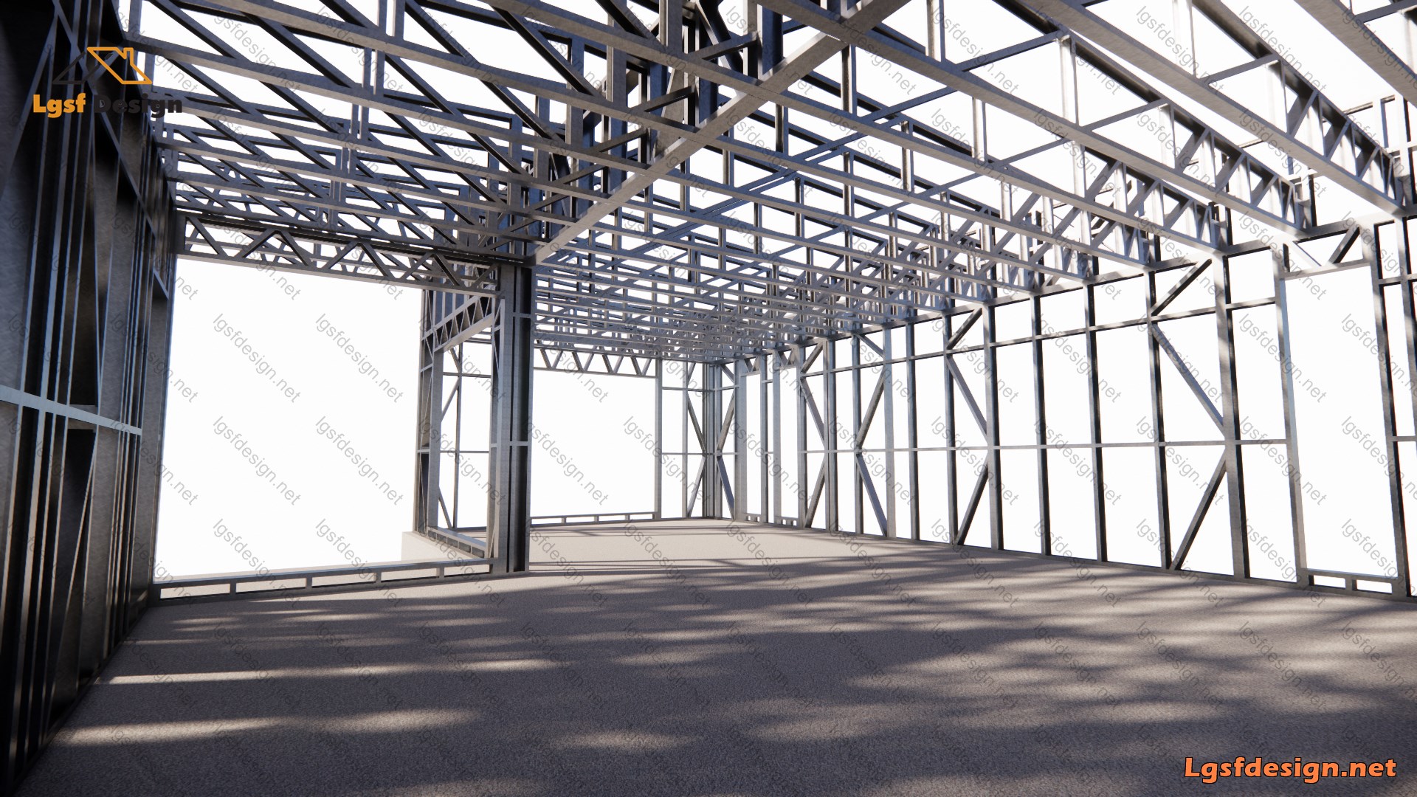

Leave a message if you have similar project and need to design.