
HSE200
3D Structure Model
Description
This modern single-story house is designed with a smart and practical layout, combining functionality with aesthetic appeal. The steel structure is engineered using LSF (Light Steel Frame) technology, ensuring a lightweight yet highly durable and earthquake-resistant framework. The hip-style roof with intersecting ridges gives the building a solid architectural character, while the open-plan living areas provide a spacious and comfortable environment.
The house includes three cozy bedrooms, a master bedroom with an en-suite bathroom, a large open-concept living room, a dining area, and a modern kitchen with direct access to the dining terrace, ideal for outdoor gatherings. The interior is arranged to maximize space efficiency, offering plenty of natural light and privacy in the sleeping areas. Additional rooms include two more bathrooms, a laundry area, and a private office, making it ideal for a family or remote workers.
Total floor area: 200 m² (2,152 ft²)
Structure type: LSF (Light Steel Frame)
Roof style: hipped roof with multiple valleys
Usage: Residential – single-family home
This model is a great example of modern prefab housing using LSF technology, combining speed of construction with long-term performance.
Key Specs
Title :
Location :
Area :
Bedroom :
Bathroom :
HSE200
 Costa Rica
Costa Rica200 m2
3
3
Additional Details
Heavy Steel :
Roll Former Machine :
Longest Member :
Time to Design :
No
Frametec
6.00 m
1 Day
Load Conditions
Designing Code :
Characteristic Value of Snow Load :
Fundamental Basic Wind Velocity :
Basic Velocity Pressure :
Reference Value of Peak Ground Acceleration :
IBC 2021
0.00 kN/m2
45.00 m/s
1.00 kN/m2
0.20 m/s2

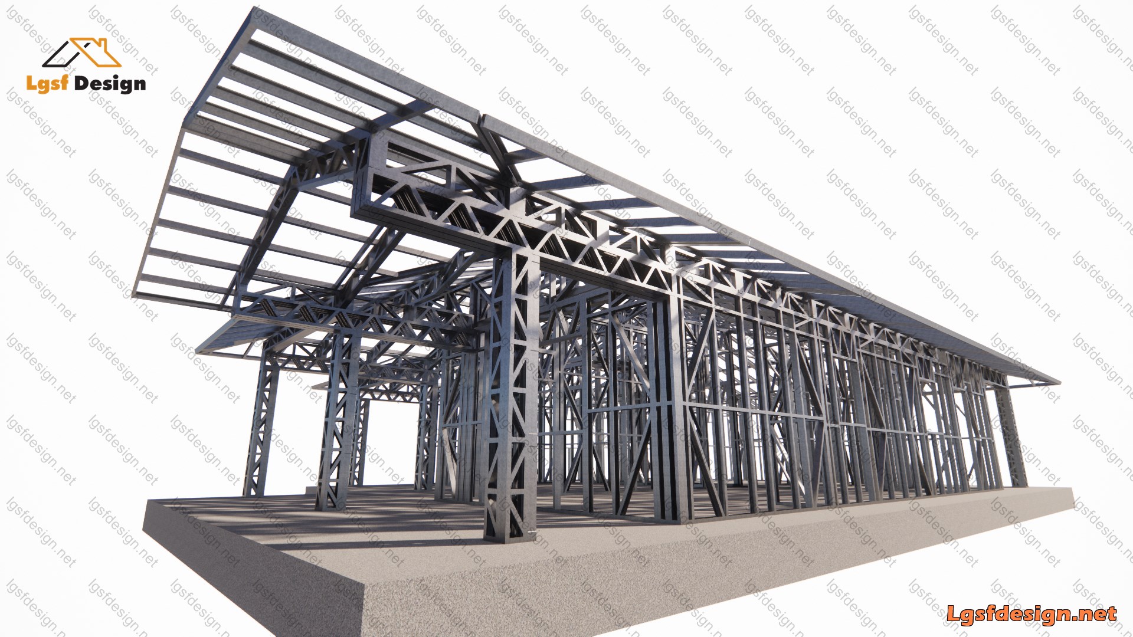
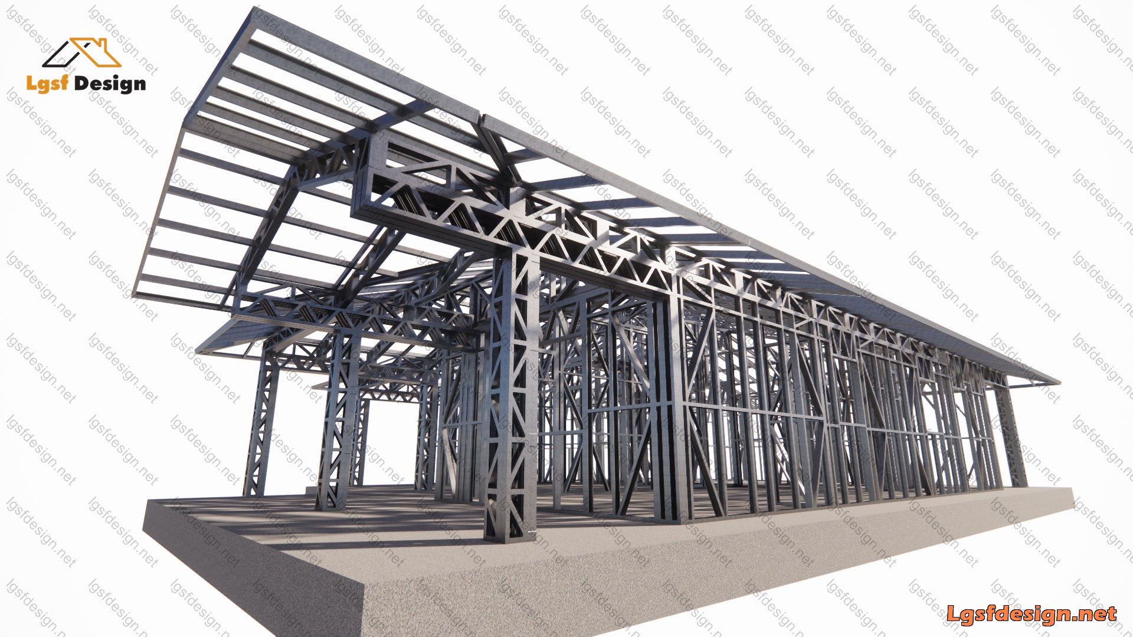
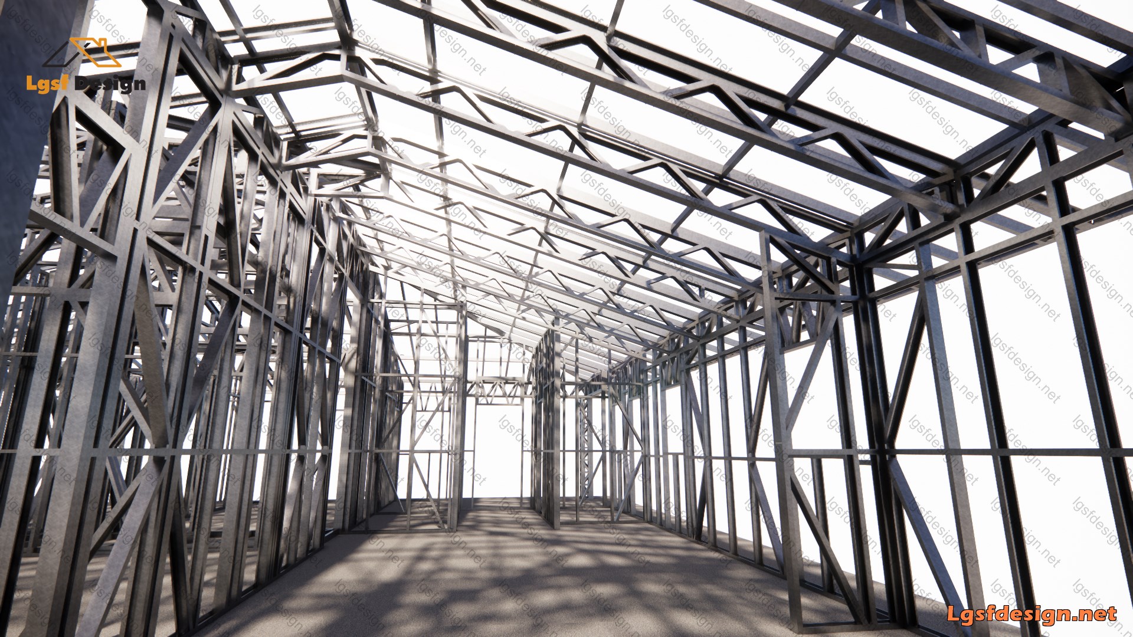
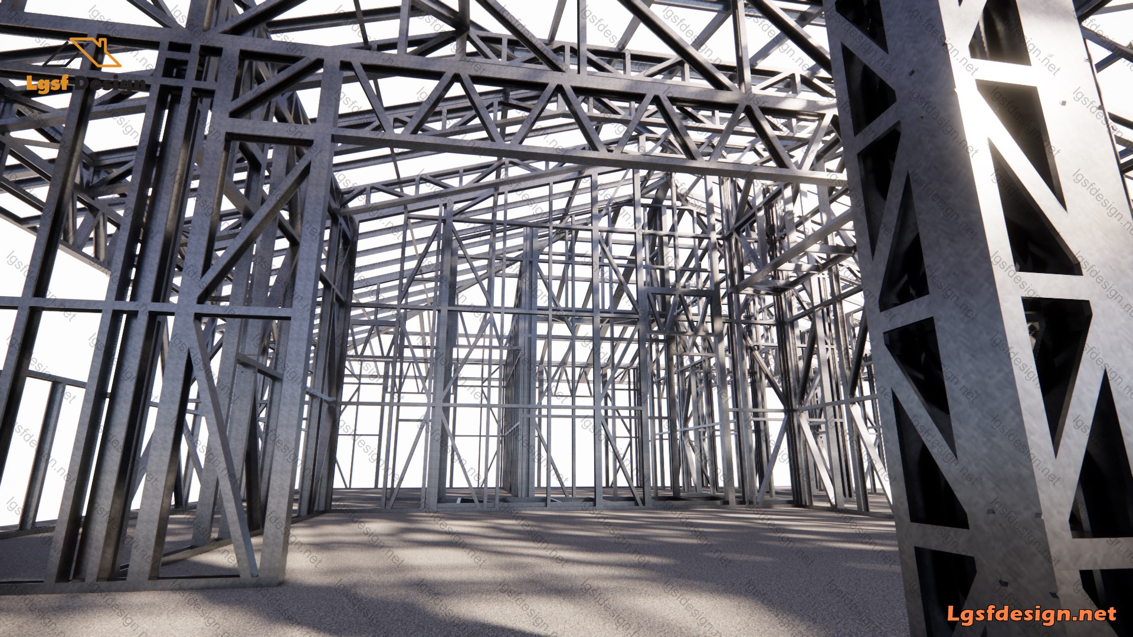
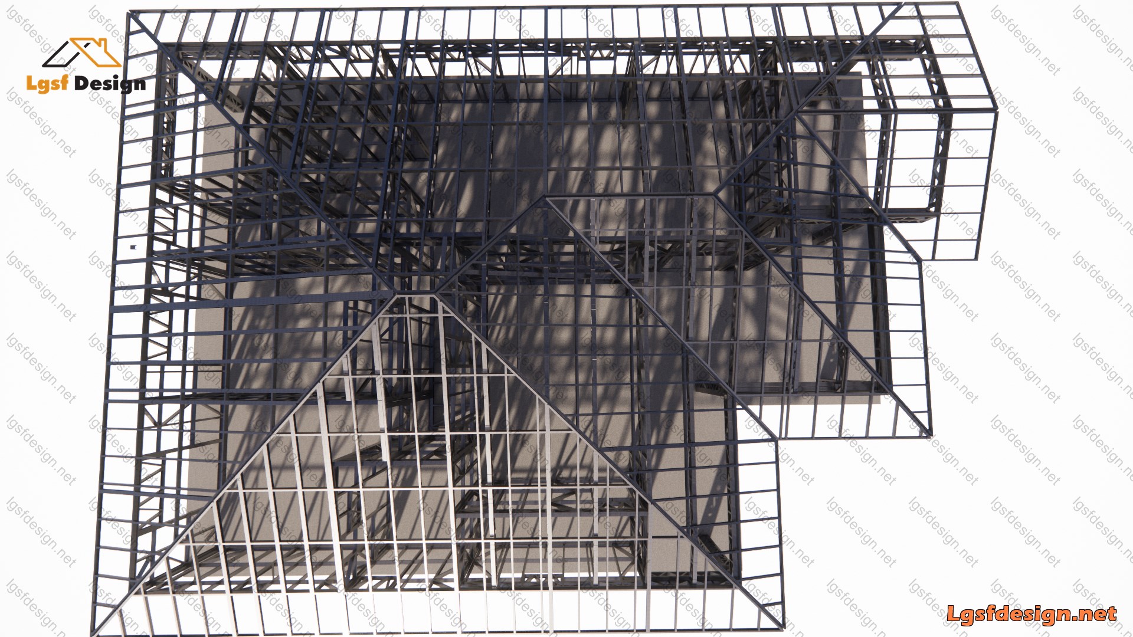
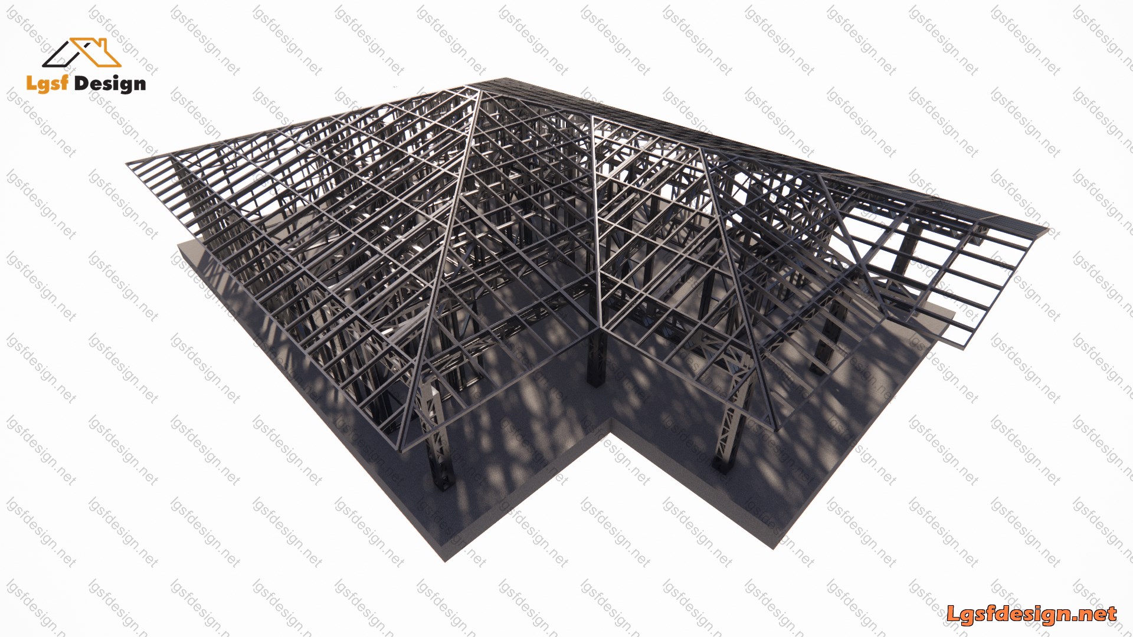
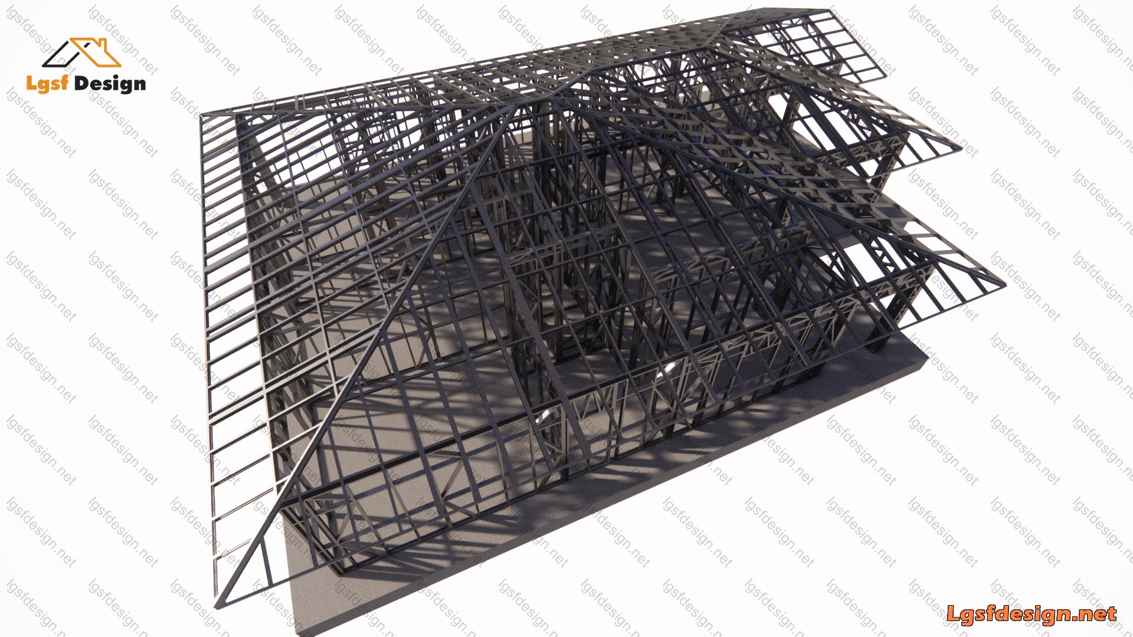
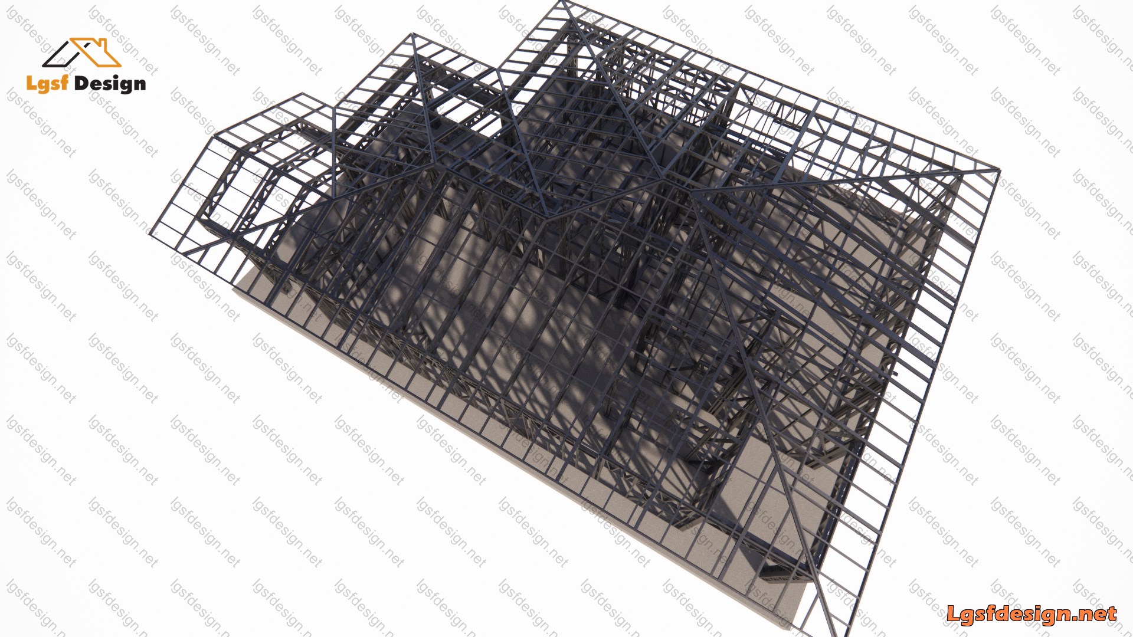
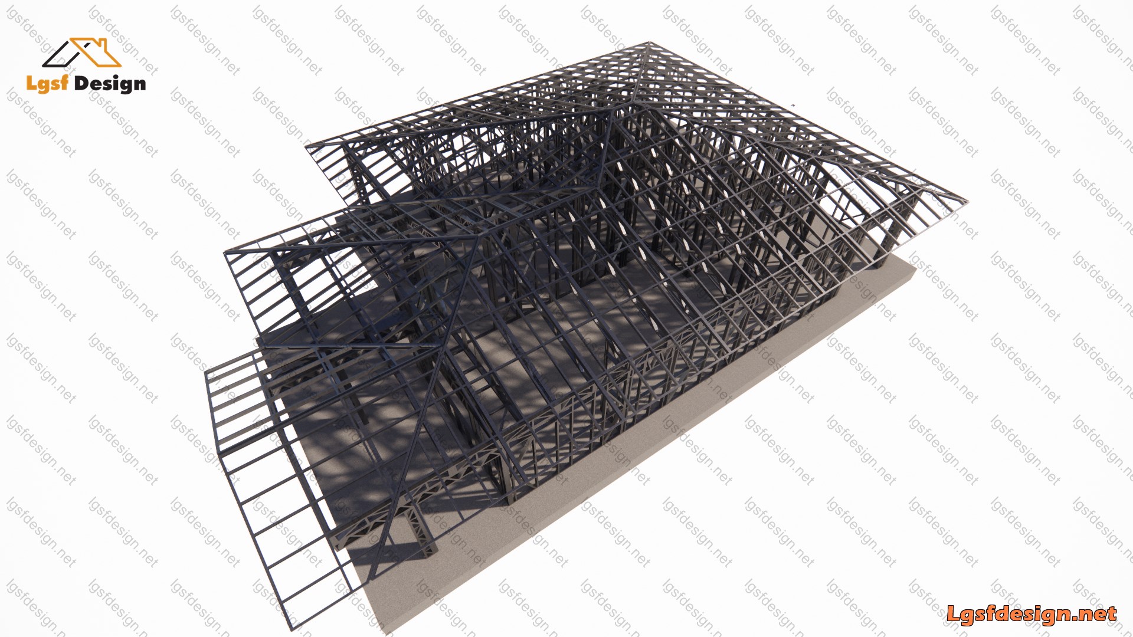

Leave a message if you have similar project and need to design.