
3D Structure Model
Description
This two-story house, covering an area of 460 m², is designed in the traditional Japanese style and is planned to be built in Croatia. The structure features three spacious bedrooms, four fully equipped bathrooms, and three large garages. Its unique design combines Japanese aesthetics with modern structural strength, perfectly blending with the surrounding nature and environment.
For similar custom-designed structures, feel free to contact us!
Key Specs
Title :
Location :
Area :
Bedroom :
Bathroom :
DADO
 Croatia
Croatia460 m2
3
4
Additional Details
Heavy Steel :
Roll Former Machine :
Longest Member :
Time to Design :
Yes
Dahezb
6.00 m
3 Days
Load Conditions
Designing Code :
Characteristic Value of Snow Load :
Fundamental Basic Wind Velocity :
Basic Velocity Pressure :
Reference Value of Peak Ground Acceleration :
IBC 2021
1.00 kN/m2
28.00 m/s
0.50 kN/m2
0.20 m/s2
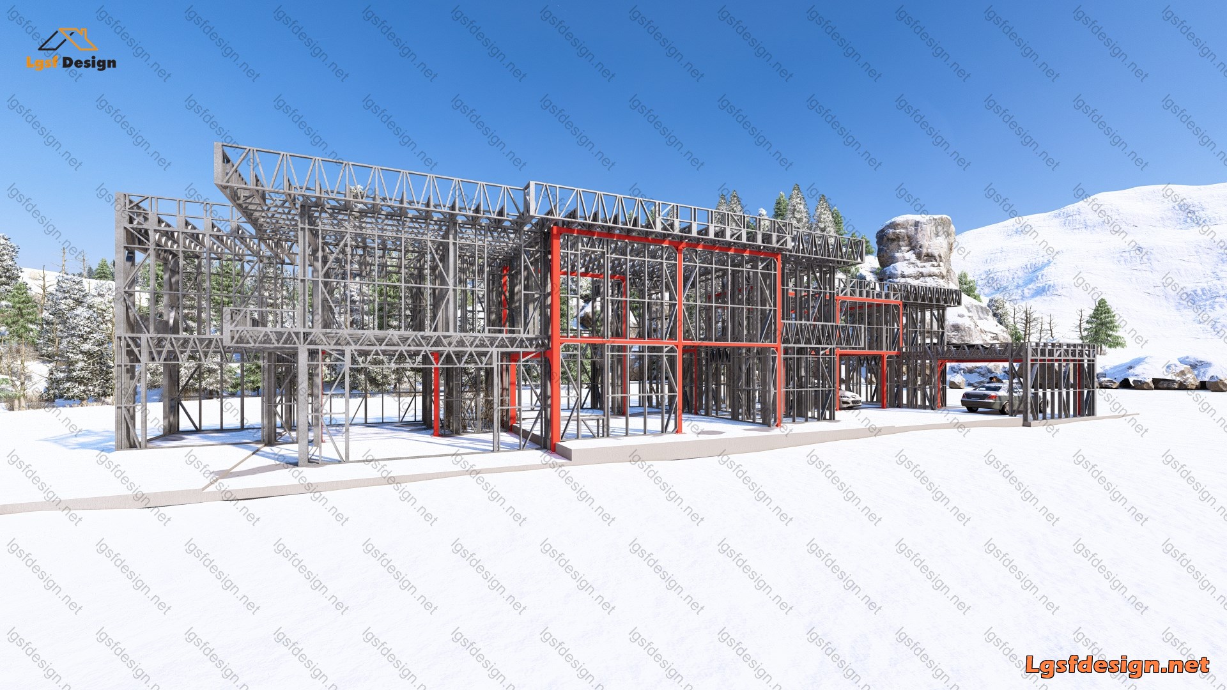


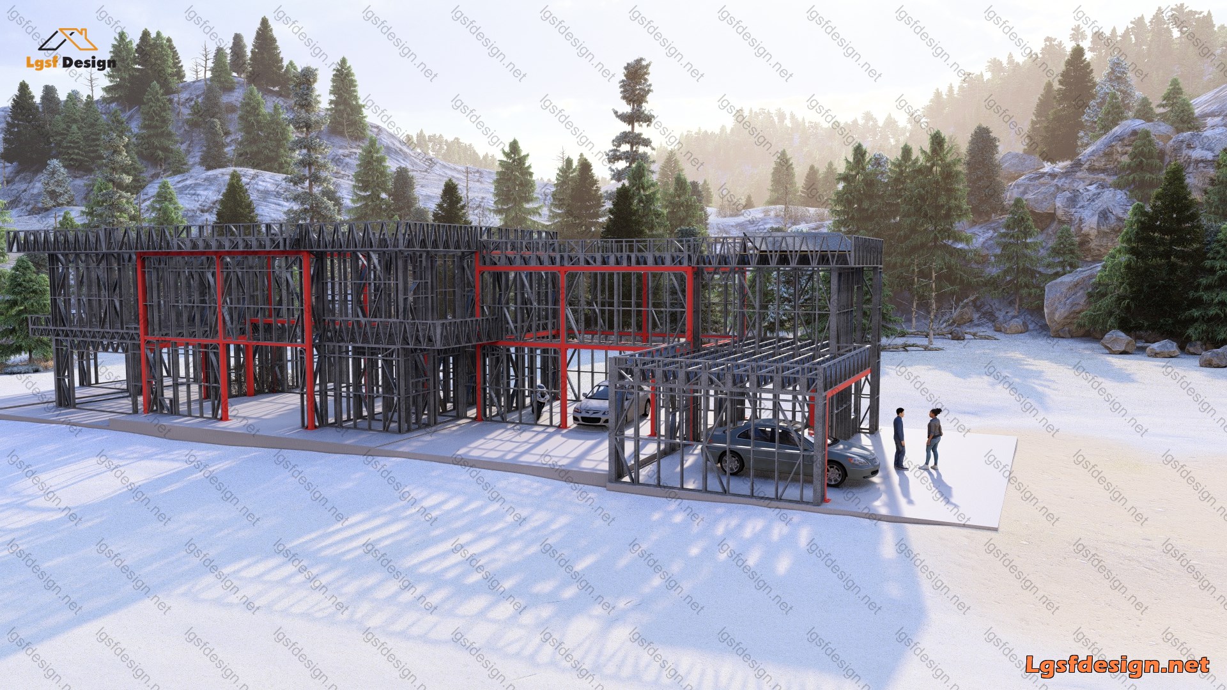
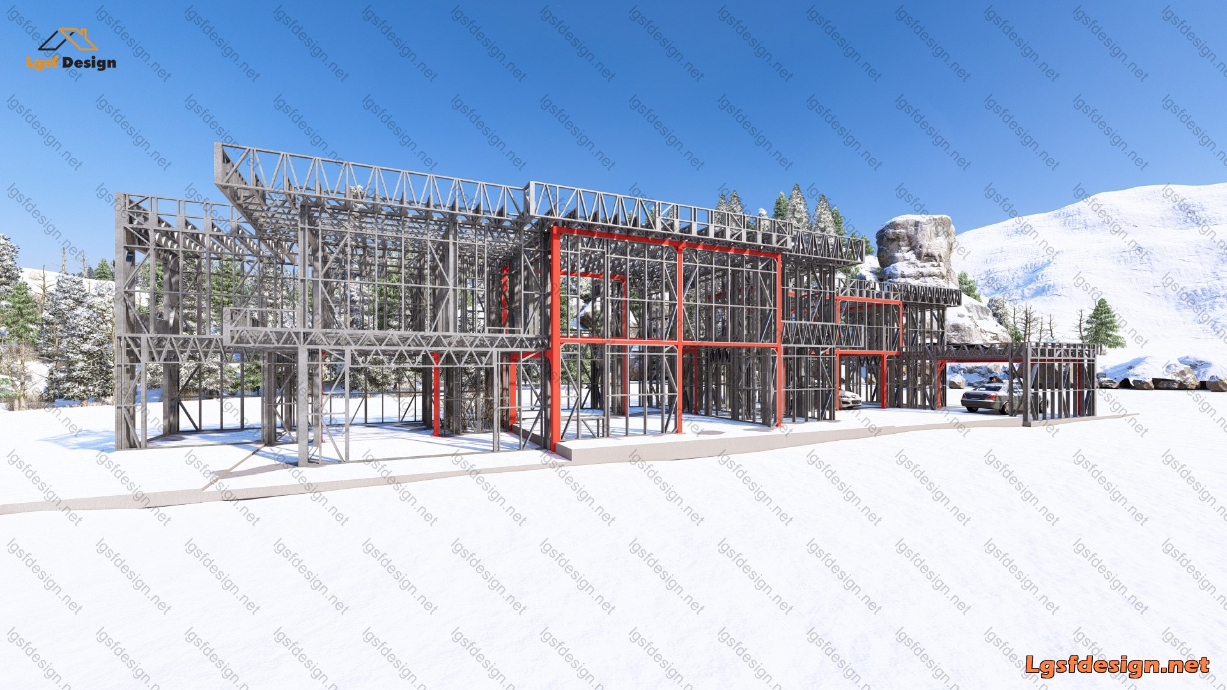
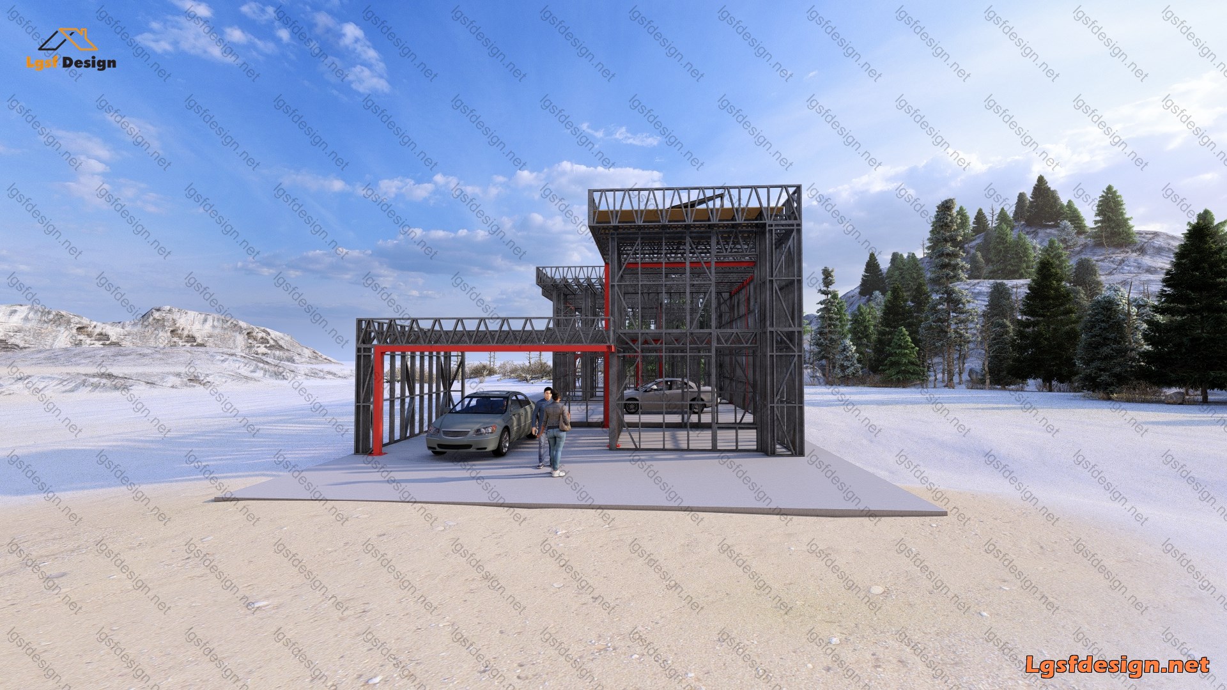
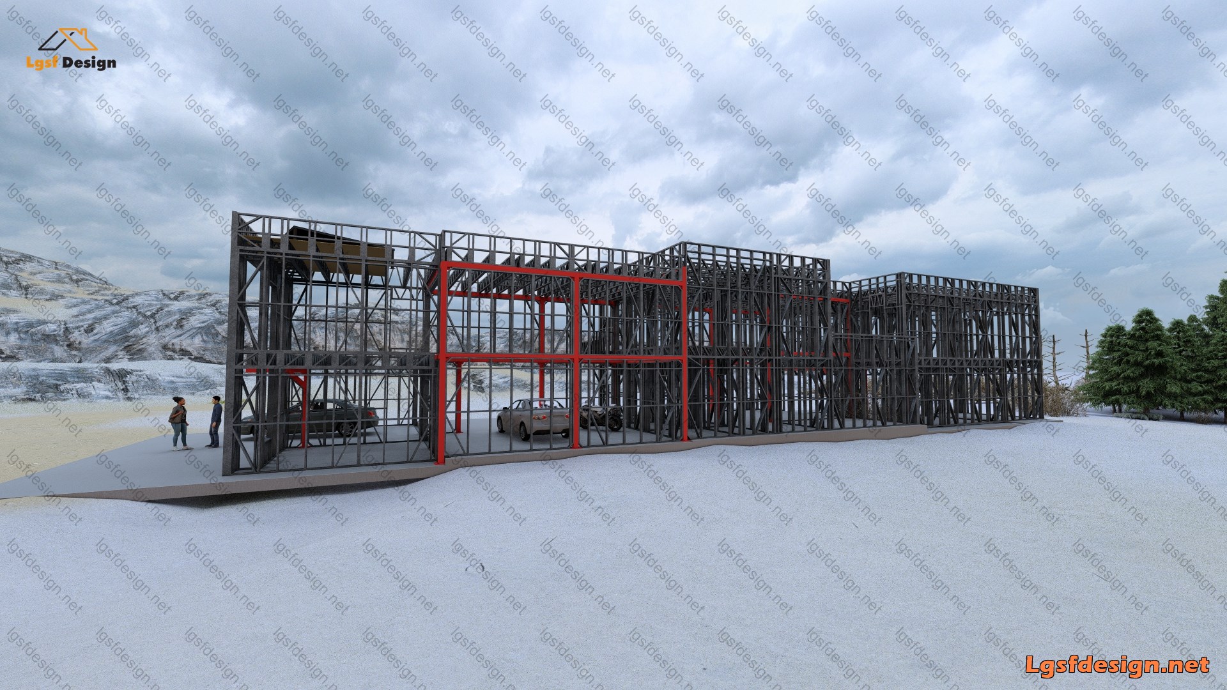
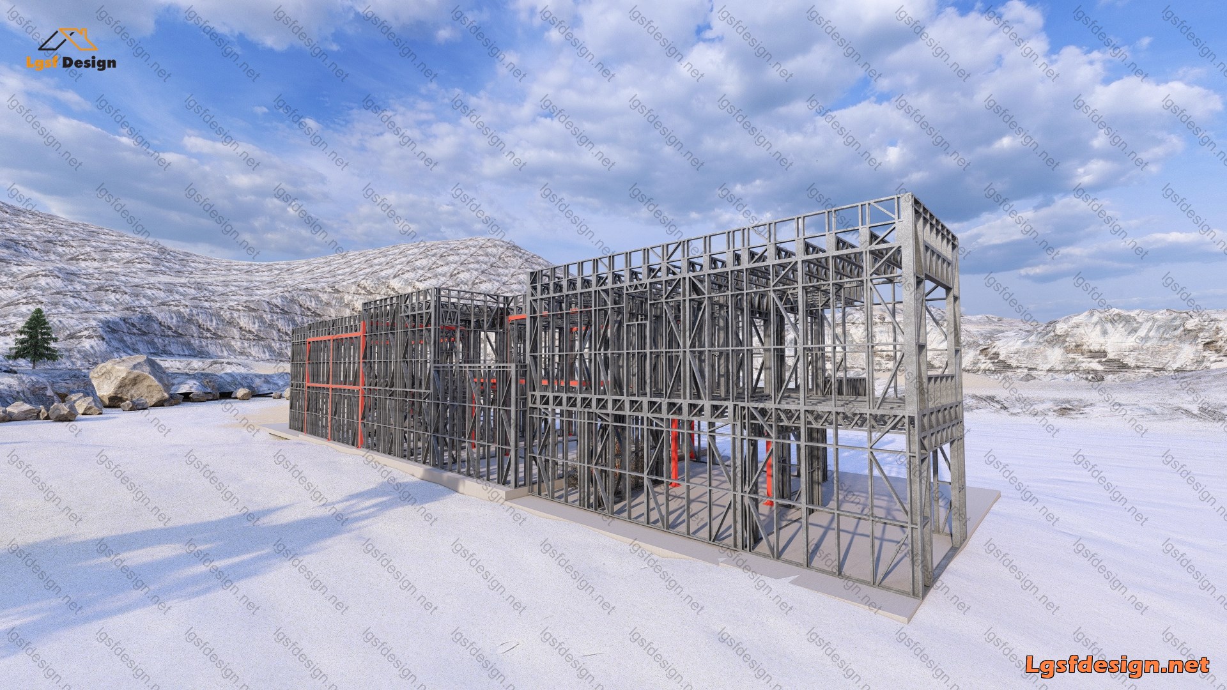
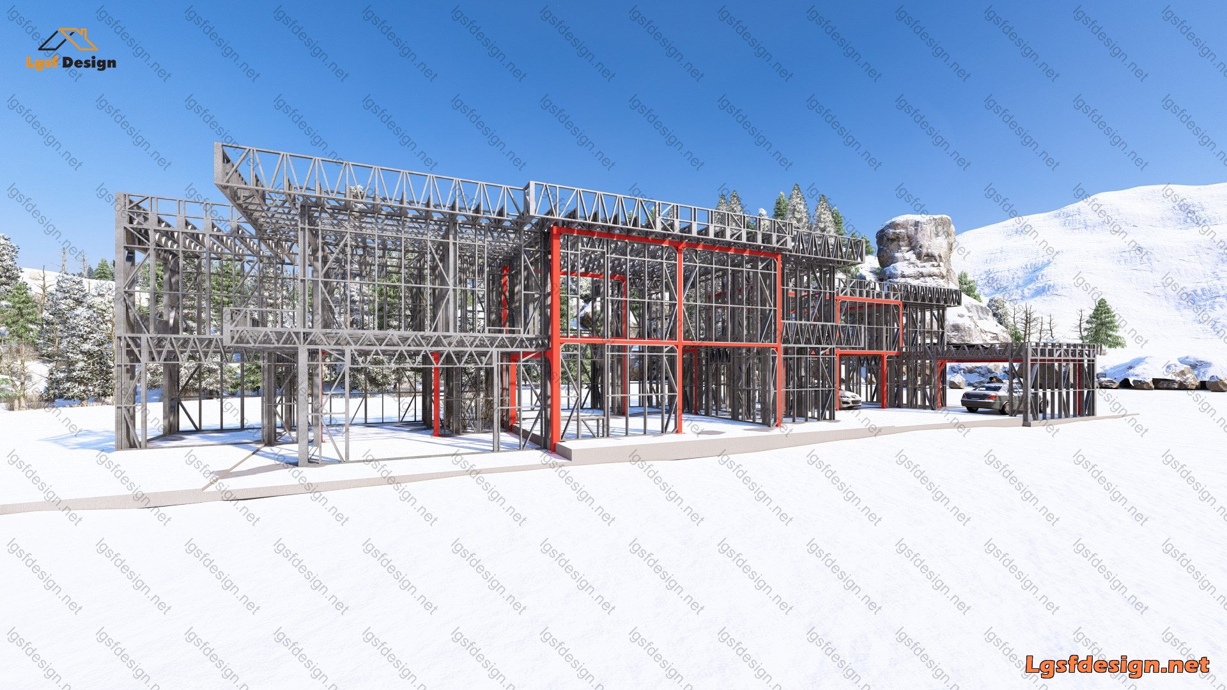
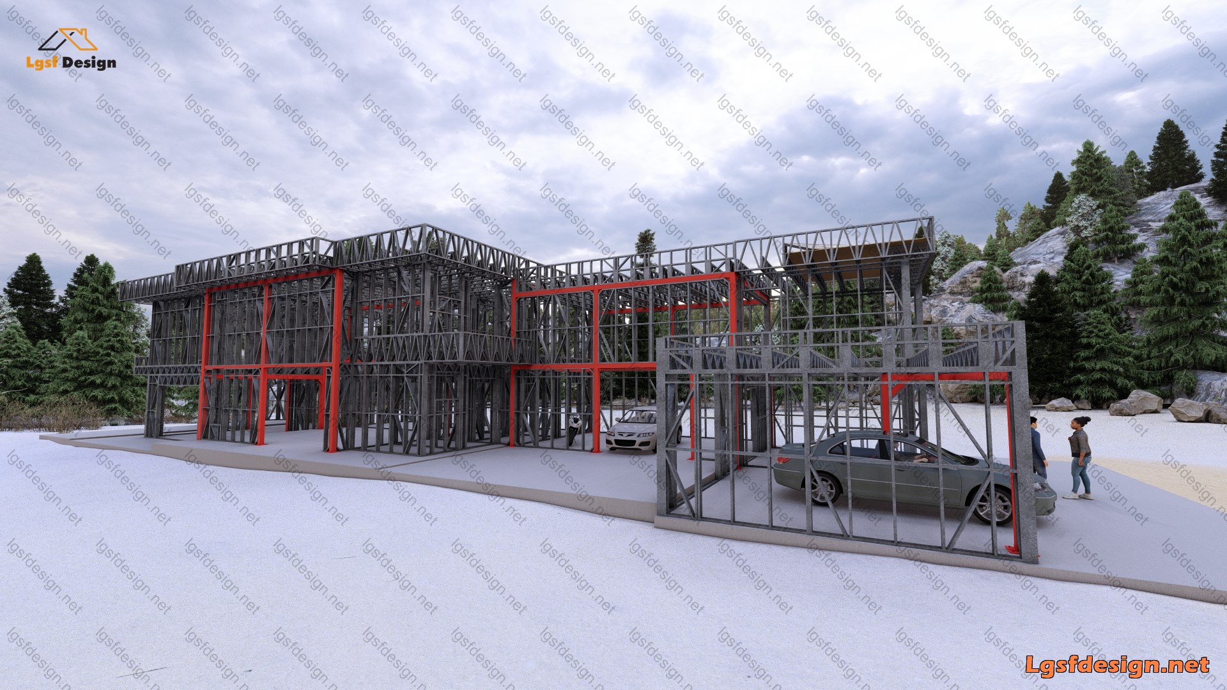

Leave a message if you have similar project and need to design.