
AVINASH
3D Structure Model
Description
This house design, utilizing the LSF (Light Steel Frame) method, offers a lightweight structure that reduces construction costs and speeds up the building process. The reduced weight minimizes the need for extensive foundational work, allowing for significant savings. With this modern and efficient construction technique, you can enjoy a durable and energy-efficient home at a fraction of the cost of traditional builds.
Key Specs
Title :
Location :
Area :
Bedroom :
Bathroom :
AVINASH
 Guyana
Guyana80 m2
2
2
Additional Details
Heavy Steel :
Roll Former Machine :
Longest Member :
Time to Design :
No
FRAMECAD
8.00 m
1 Day
Load Conditions
Designing Code :
Characteristic Value of Snow Load :
Fundamental Basic Wind Velocity :
Basic Velocity Pressure :
Reference Value of Peak Ground Acceleration :
IBC 2021
0.00 kN/m2
28.00 m/s
0.50 kN/m2
0.20 m/s2

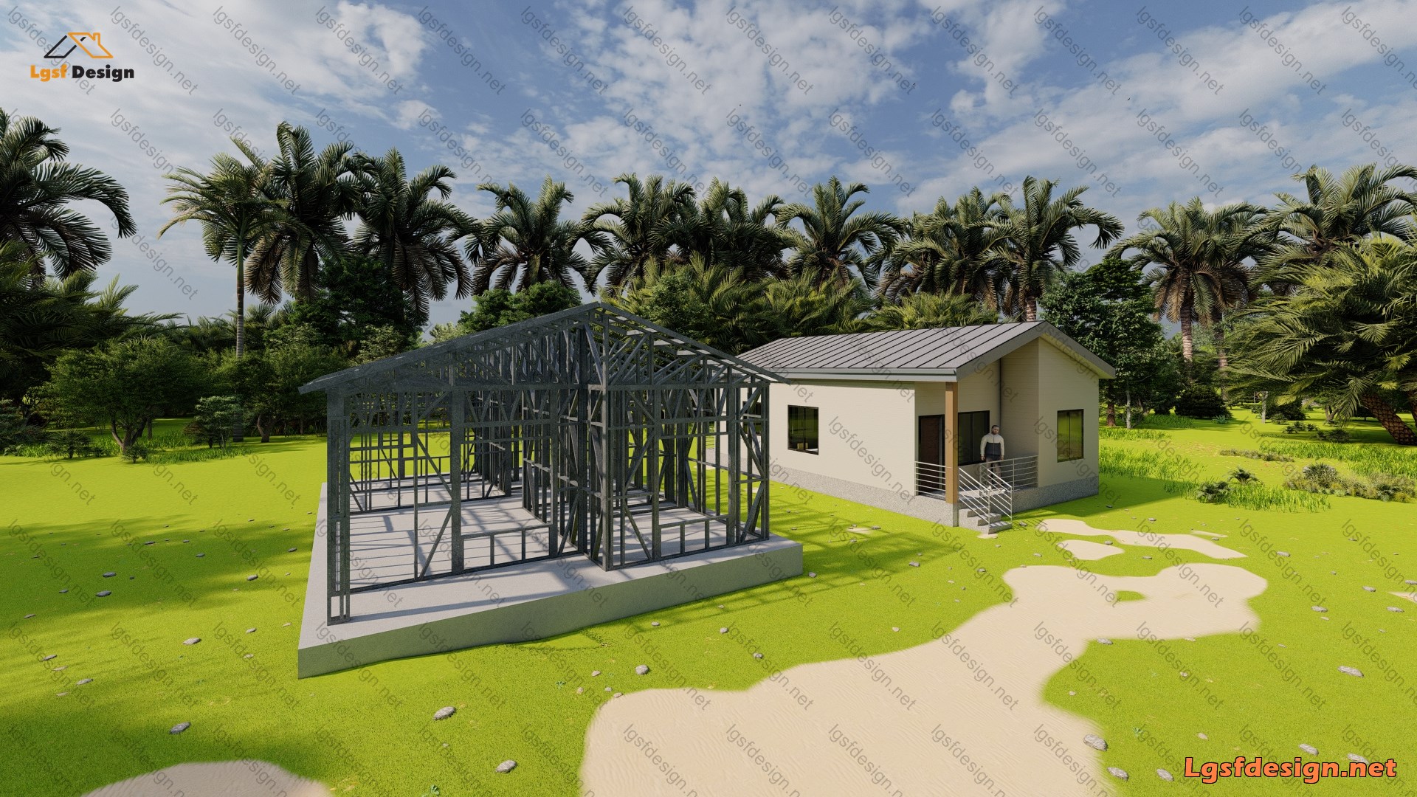
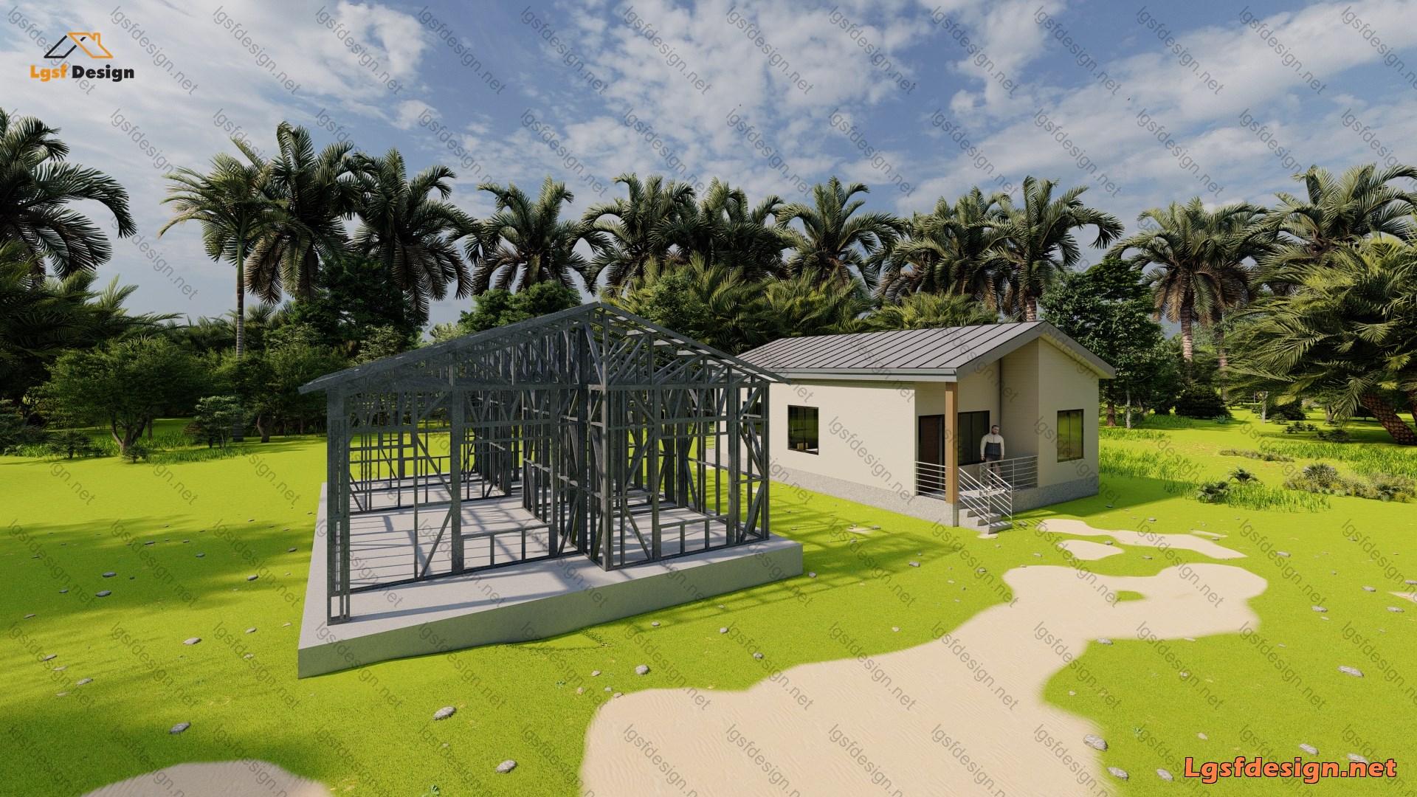
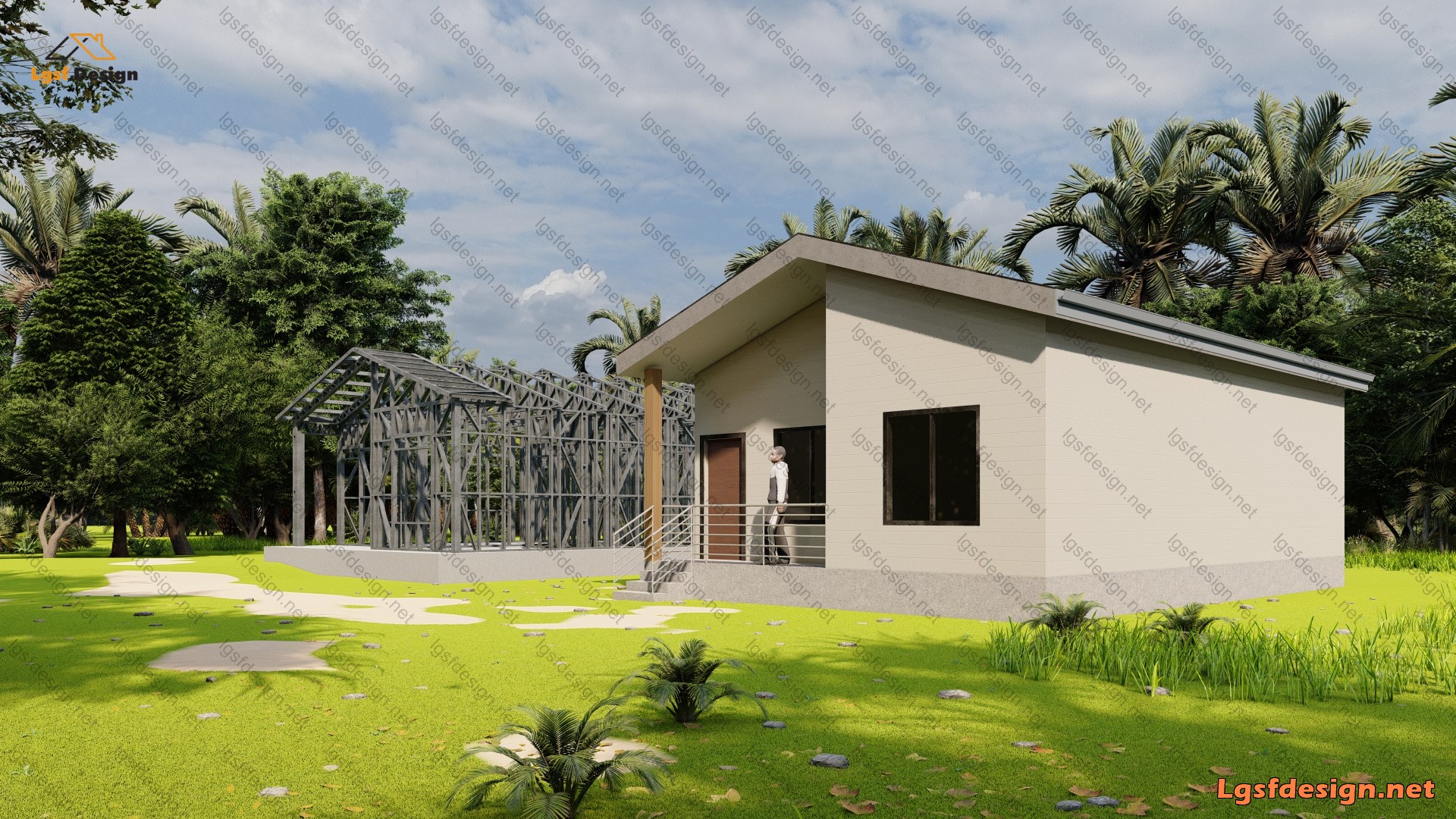
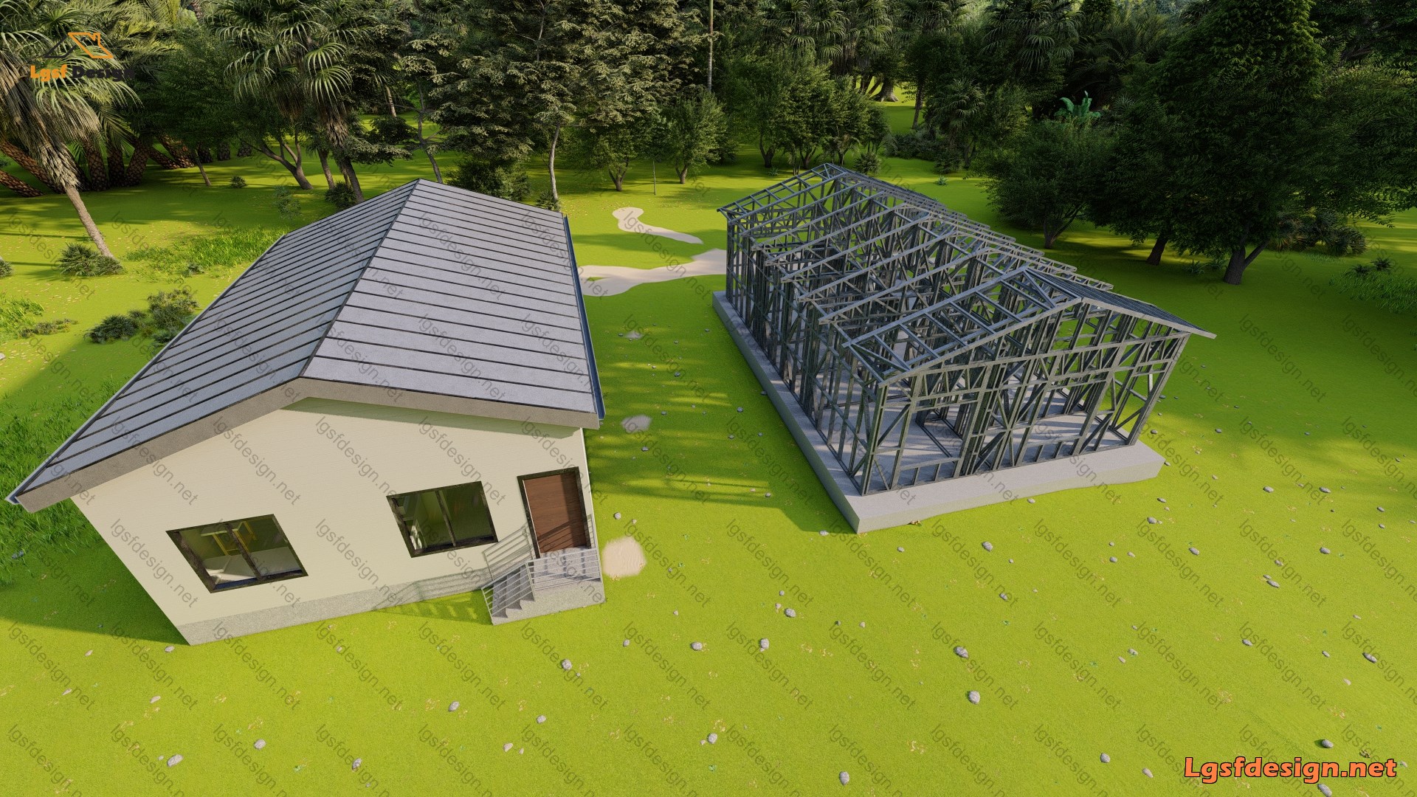
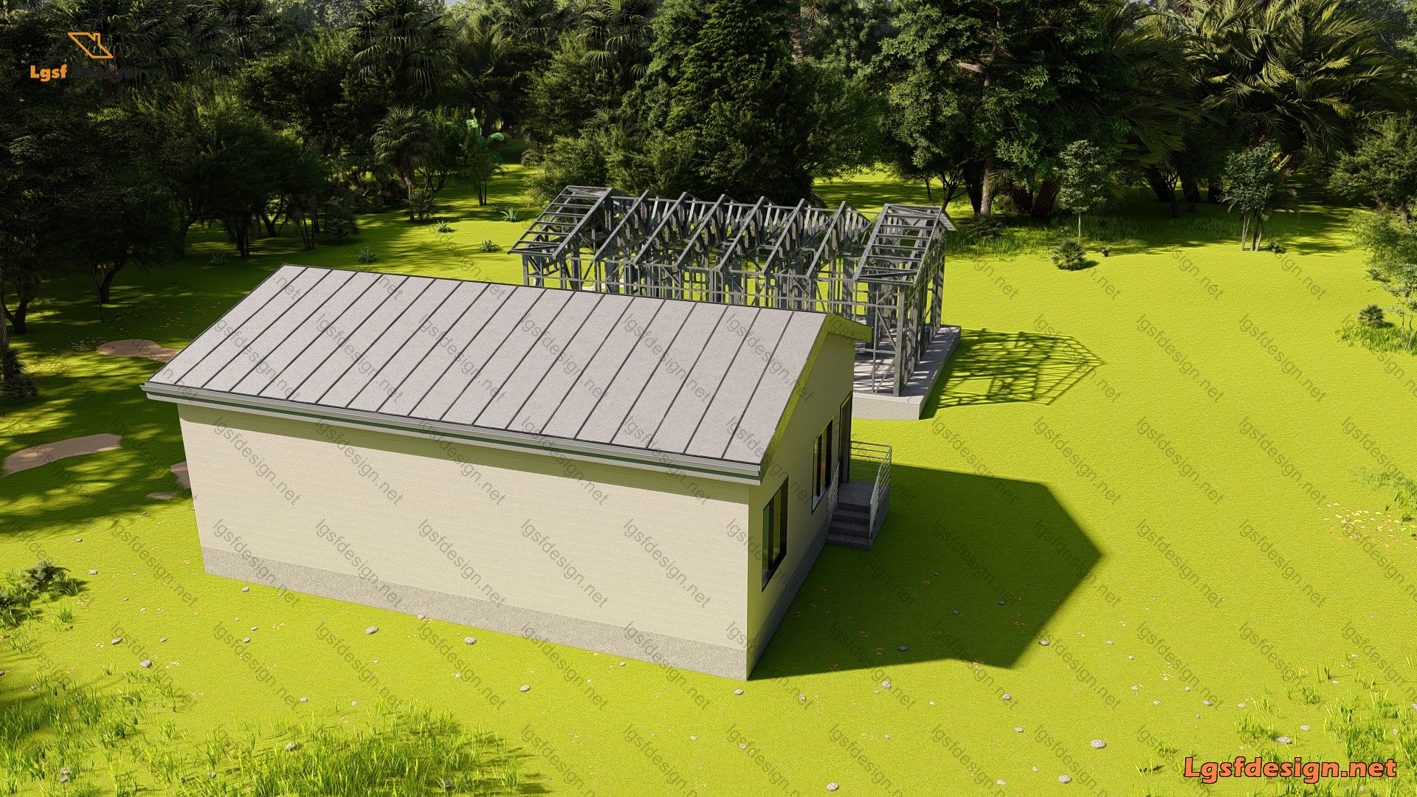
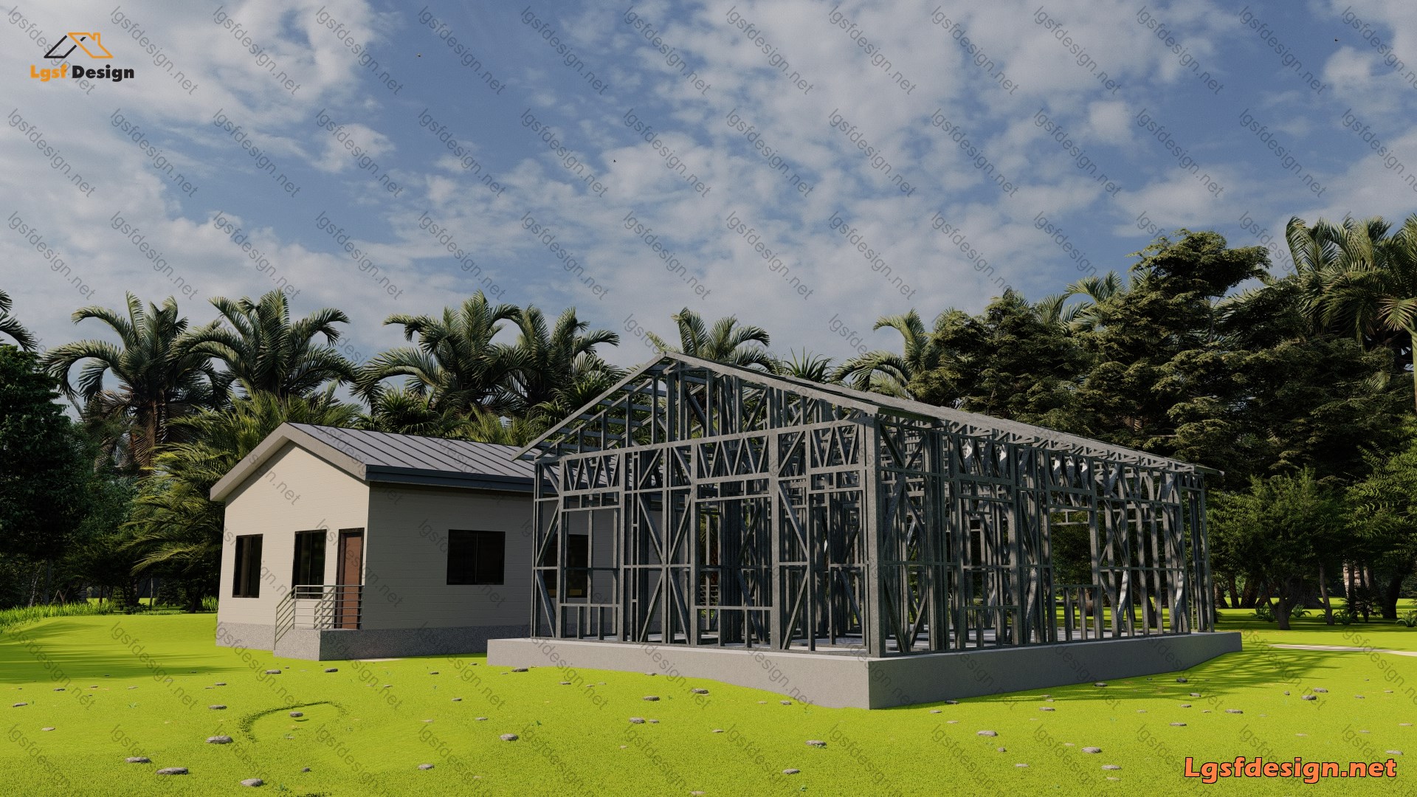
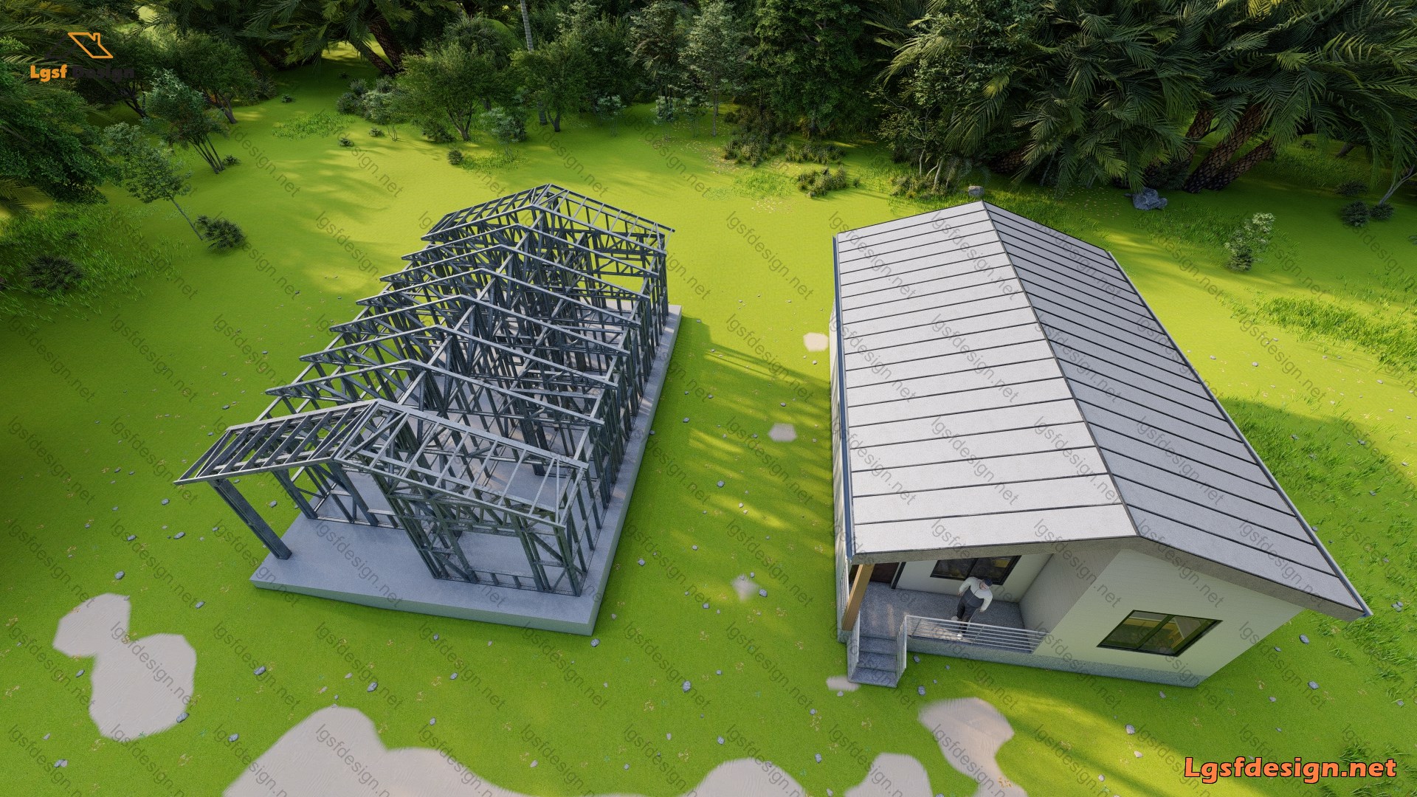

Leave a message if you have similar project and need to design.