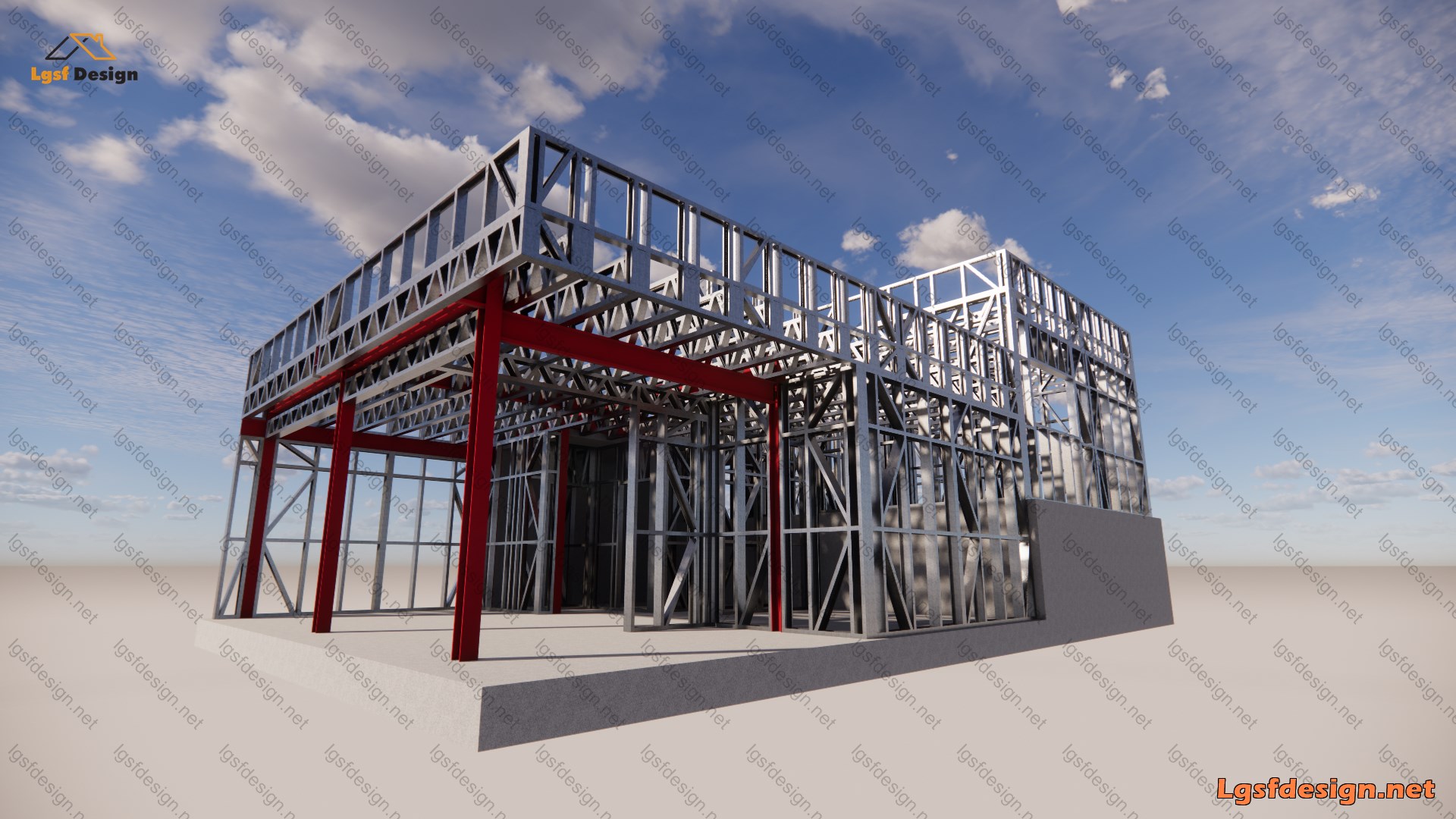
ANDRIA PROJECT 3D STRUCTURE
PRICES
- ONLINE 3D CHECKING: None EUR
- 3D MODEL (.WRL FILE): None EUR
- 3D MODEL (.IFC FILE): None EUR
DESCRIPTION
This building, with an area of 135 M² (1445 ft²), is designed as an extension using the LSF (Light Steel Frame) method. This approach is ideal for modern projects due to its lightweight structure and quick construction time. If you are interested in designing and constructing similar projects, please contact us for expert guidance and support.

Request for 3D File
We’re excited to offer you an opportunity to view the 3D model of our Lightweight Steel Framing (LSF) structure. Please fill out the form below to submit your request. Your input is essential for us to process your request efficiently.
