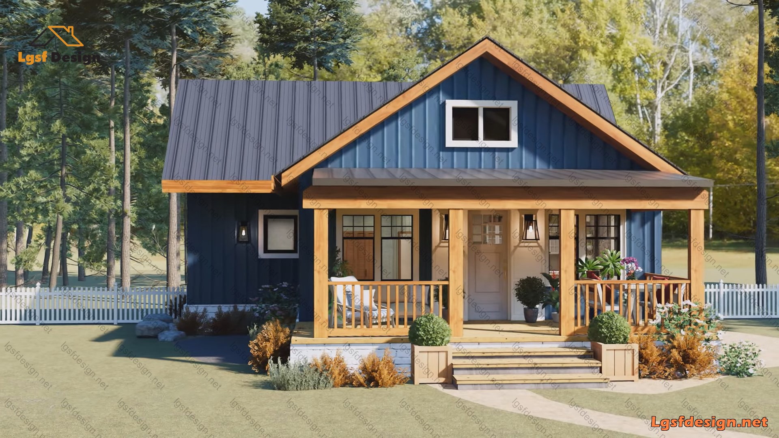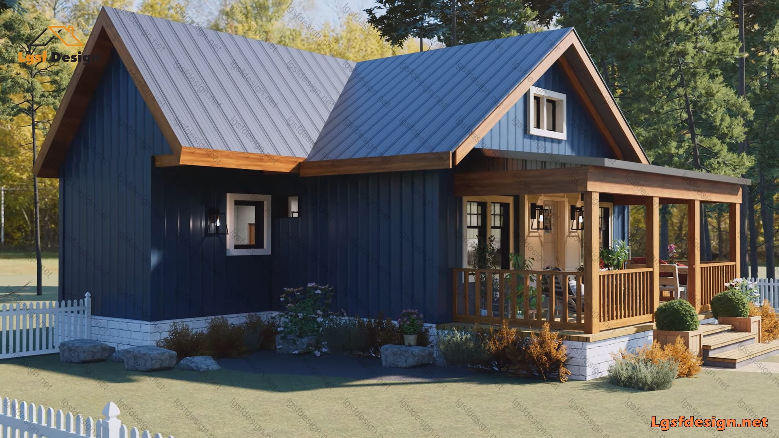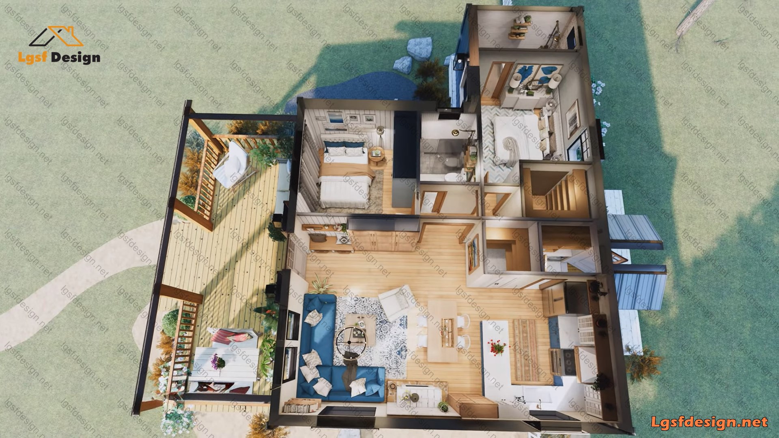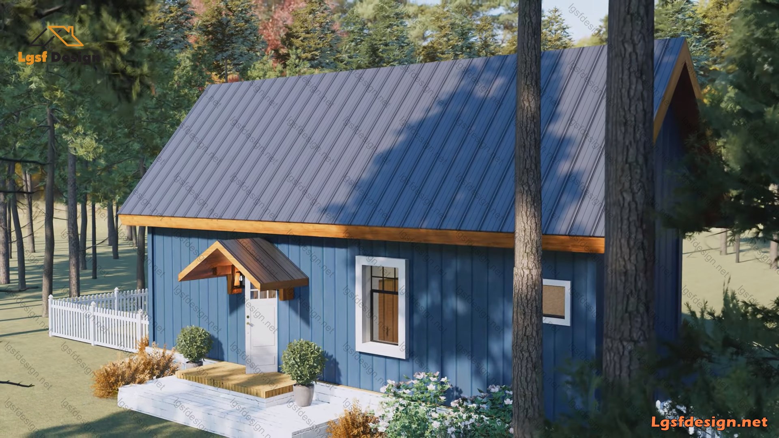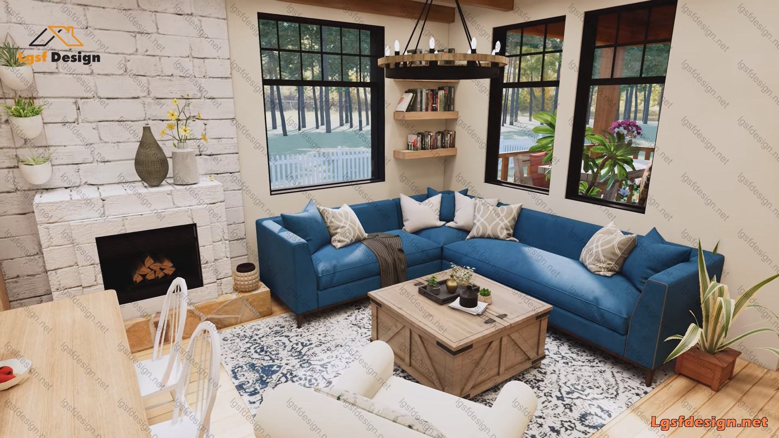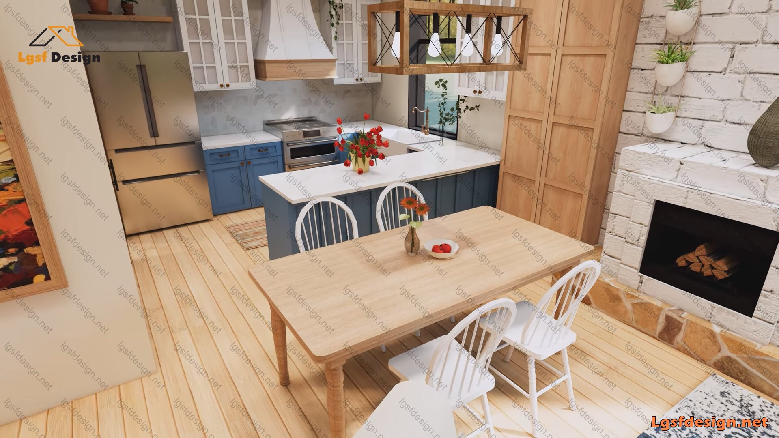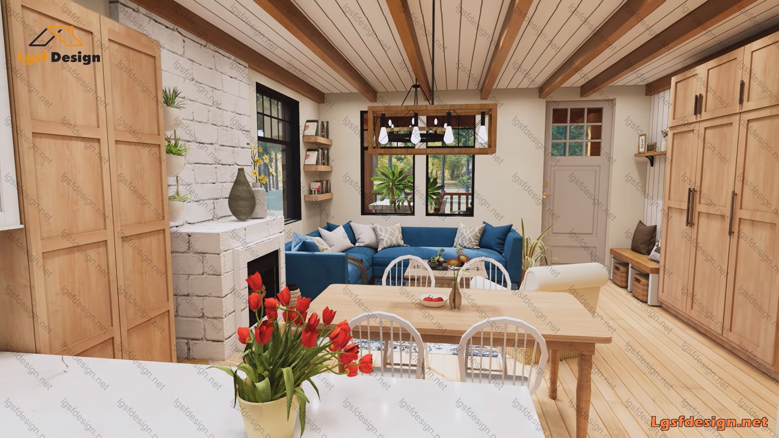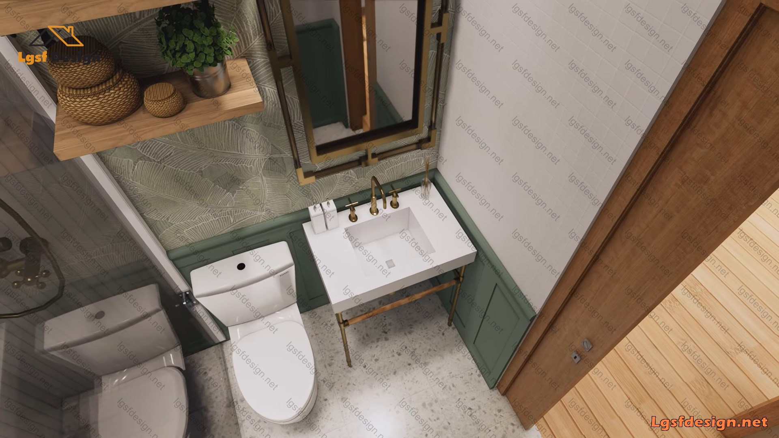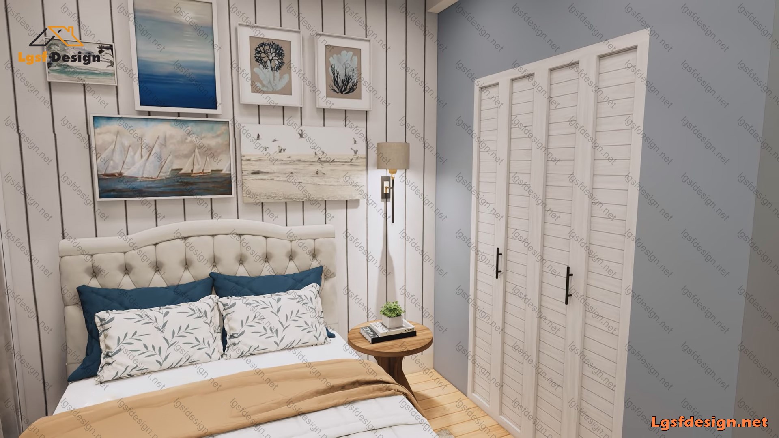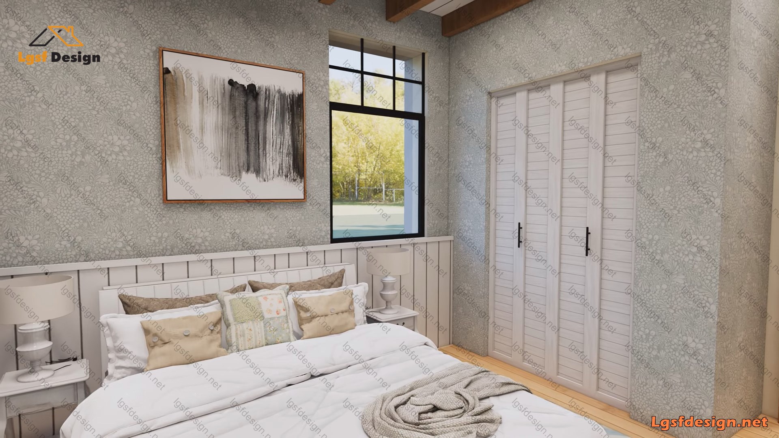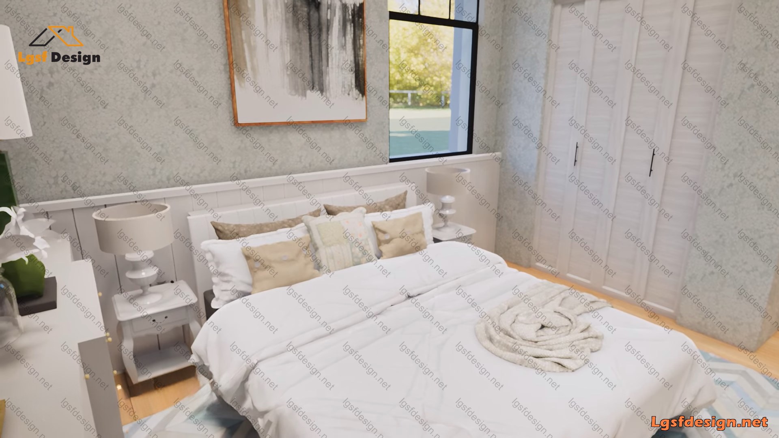
- Home
- Ready to Design
- Order
ORDER RD84220
ORDER DETAILS
THIS PLAN CAN BE CUSTOMIZED
Tell us about your desired changes so we can prepare an estimate for the design service. Click the button to submit your request for pricing, or call +98-902-1990949 for assistance.
RD84220
This charming home offers approximately 84 m² (900 ft²) of living space, designed with both comfort and functionality in mind. The layout features an open-plan living, dining, and kitchen area, ideal for creating a warm and inviting atmosphere for daily living or entertaining. The house includes two cozy bedrooms and a modern bathroom, ensuring all essential spaces are efficiently utilized.
The front porch enhances the home’s welcoming vibe, while the back deck offers additional outdoor space for relaxation or socializing. The exterior showcases a sleek and timeless design, making it suitable for various settings and personal preferences.
For the architectural plan, structural design, and roll- formign files for production, feel free to contact us!
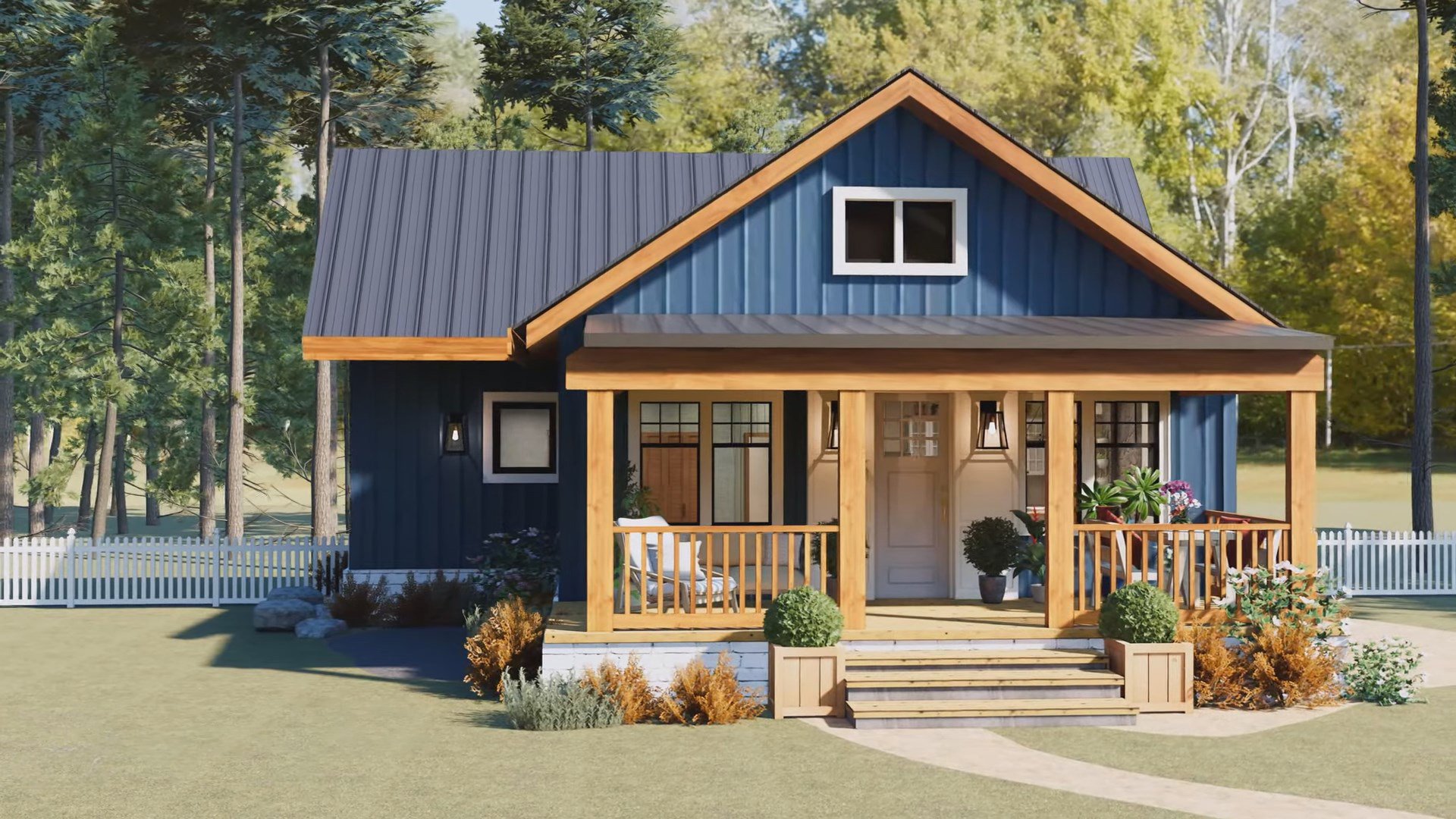
About US
Whether you build in the residential or non-residential sector, when you need a reliable construction method that delivers projects on time and within budget, you can’t go past cold-formed steel (CFS) construction. Lgsfdesign network can provide professional CFS designing services for you.

