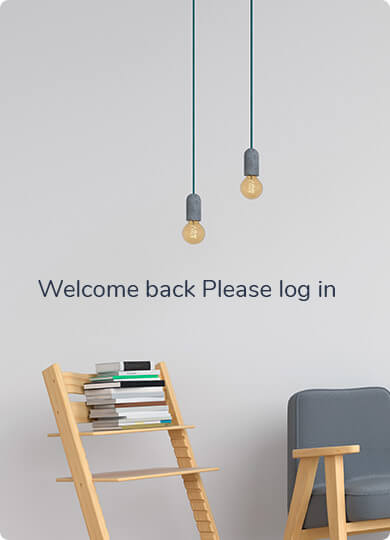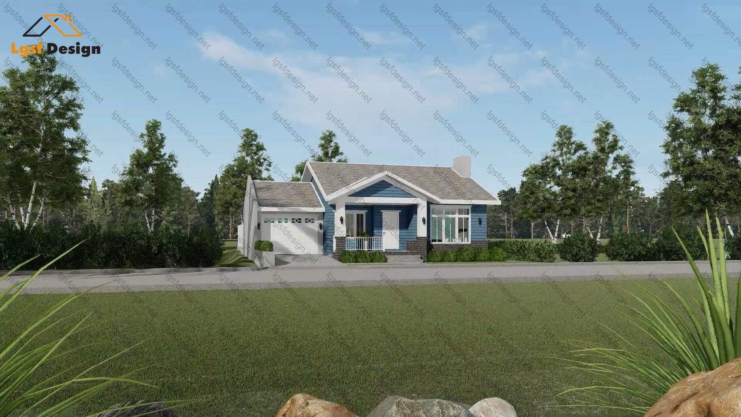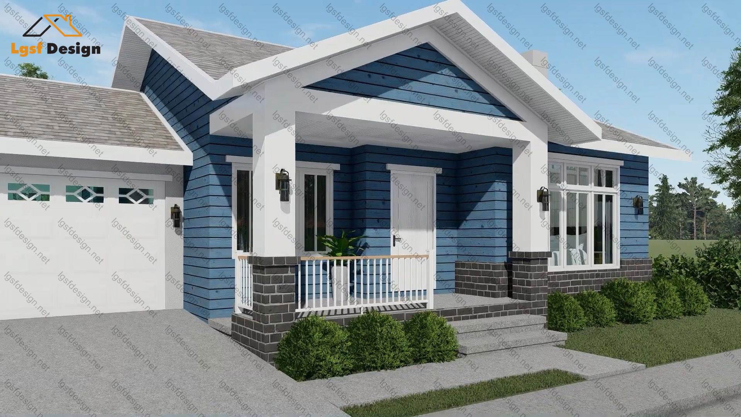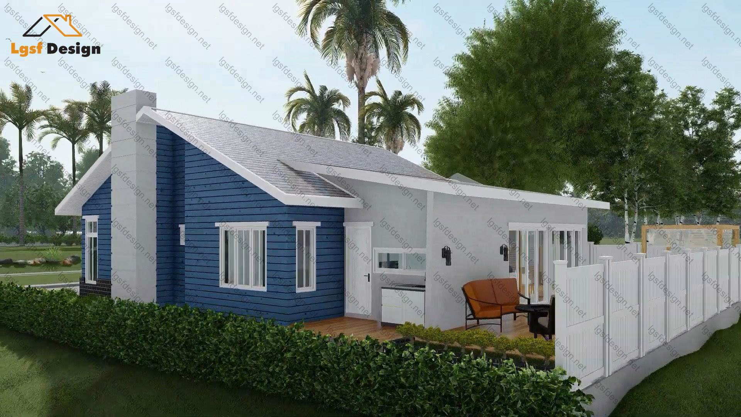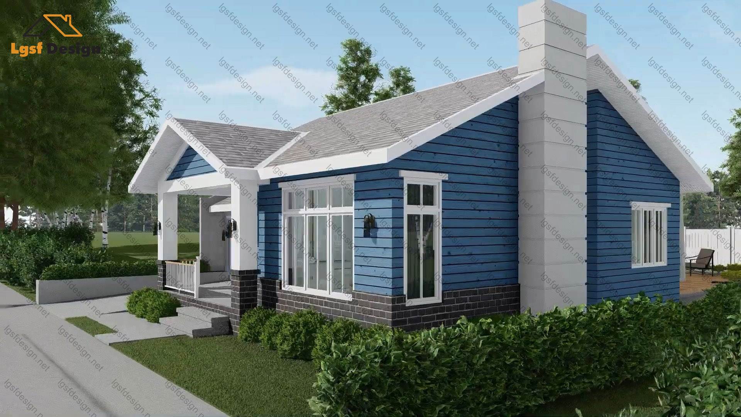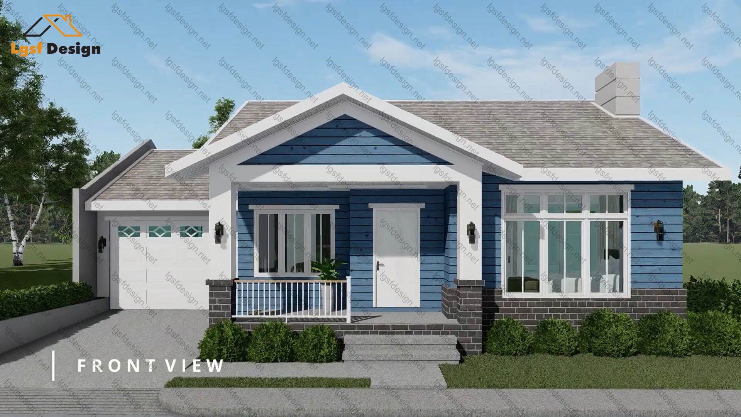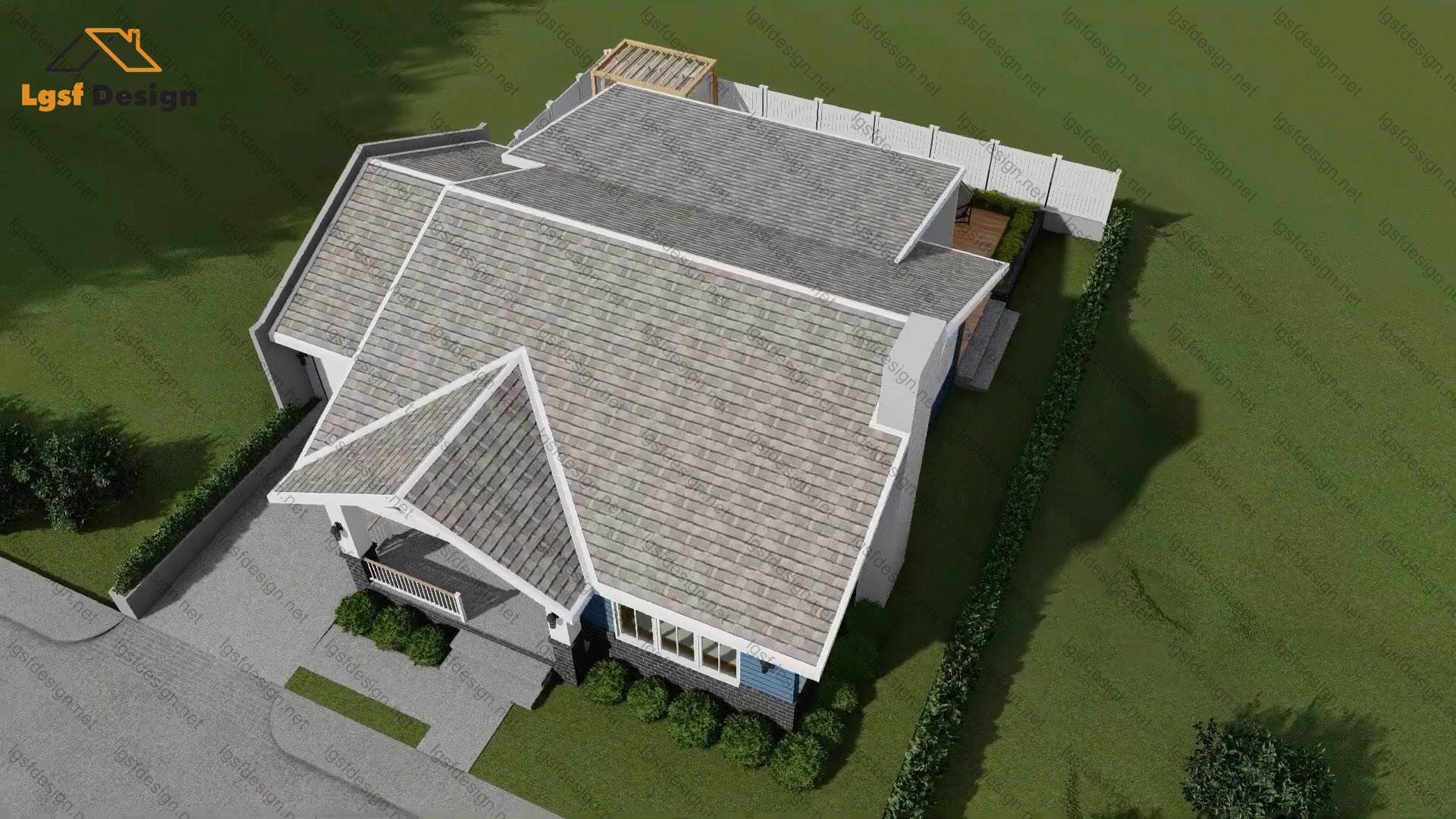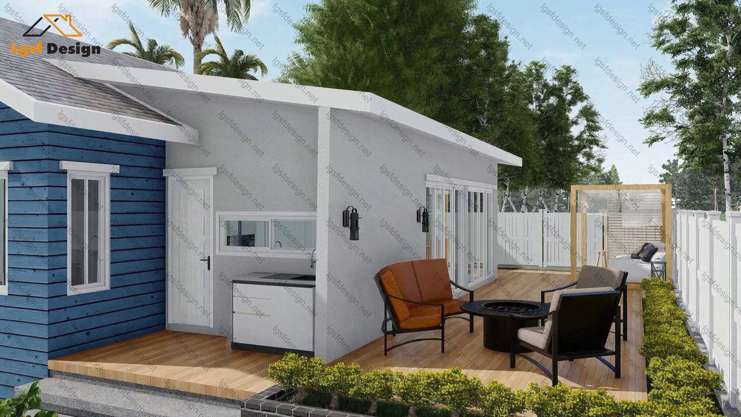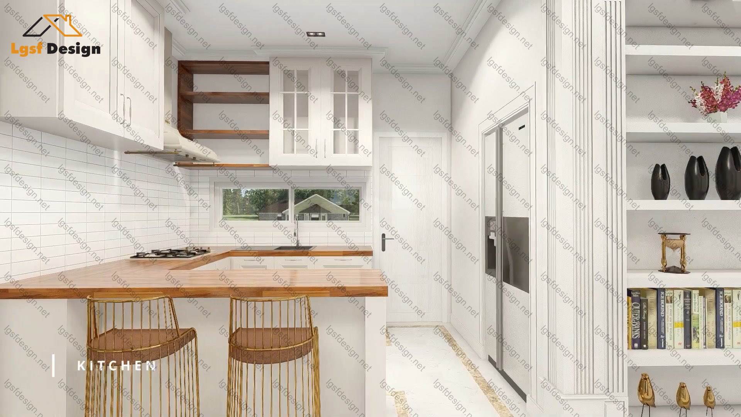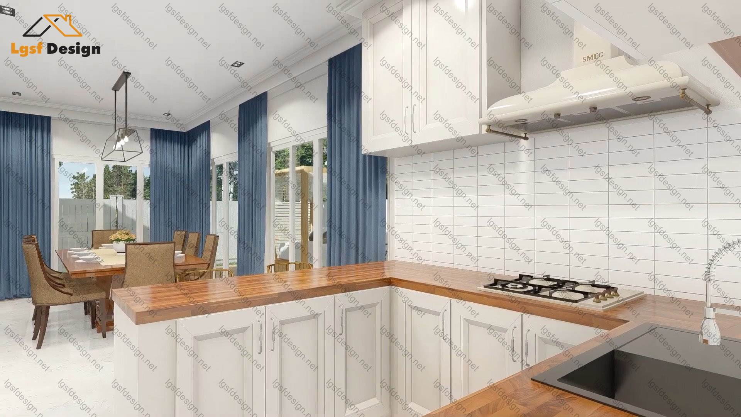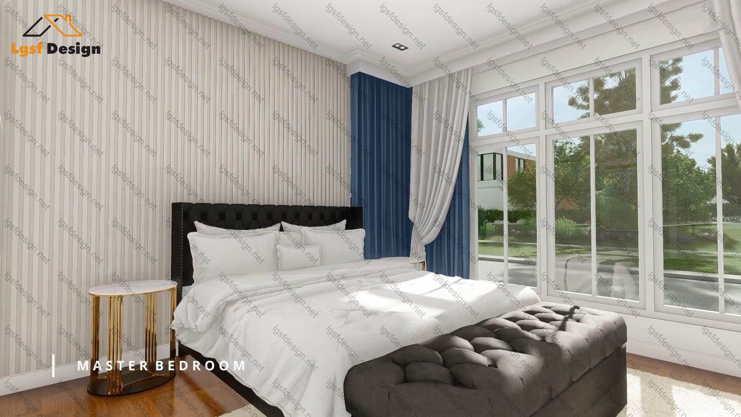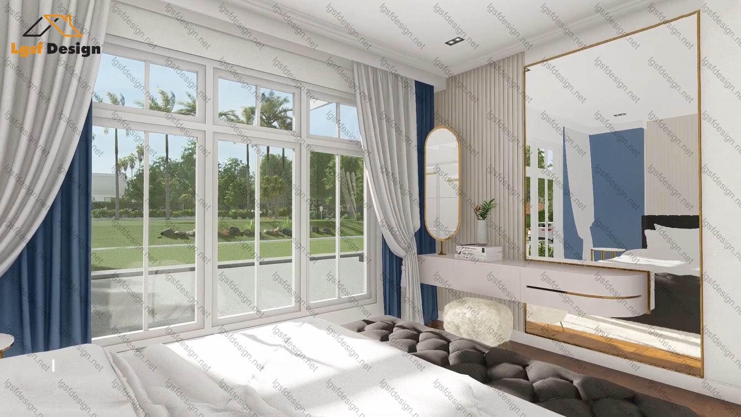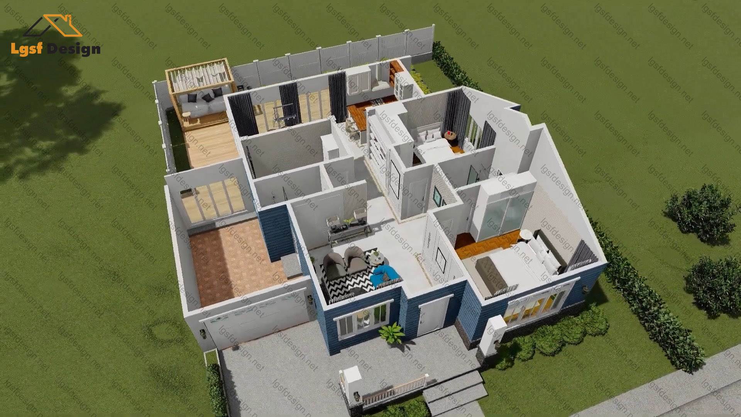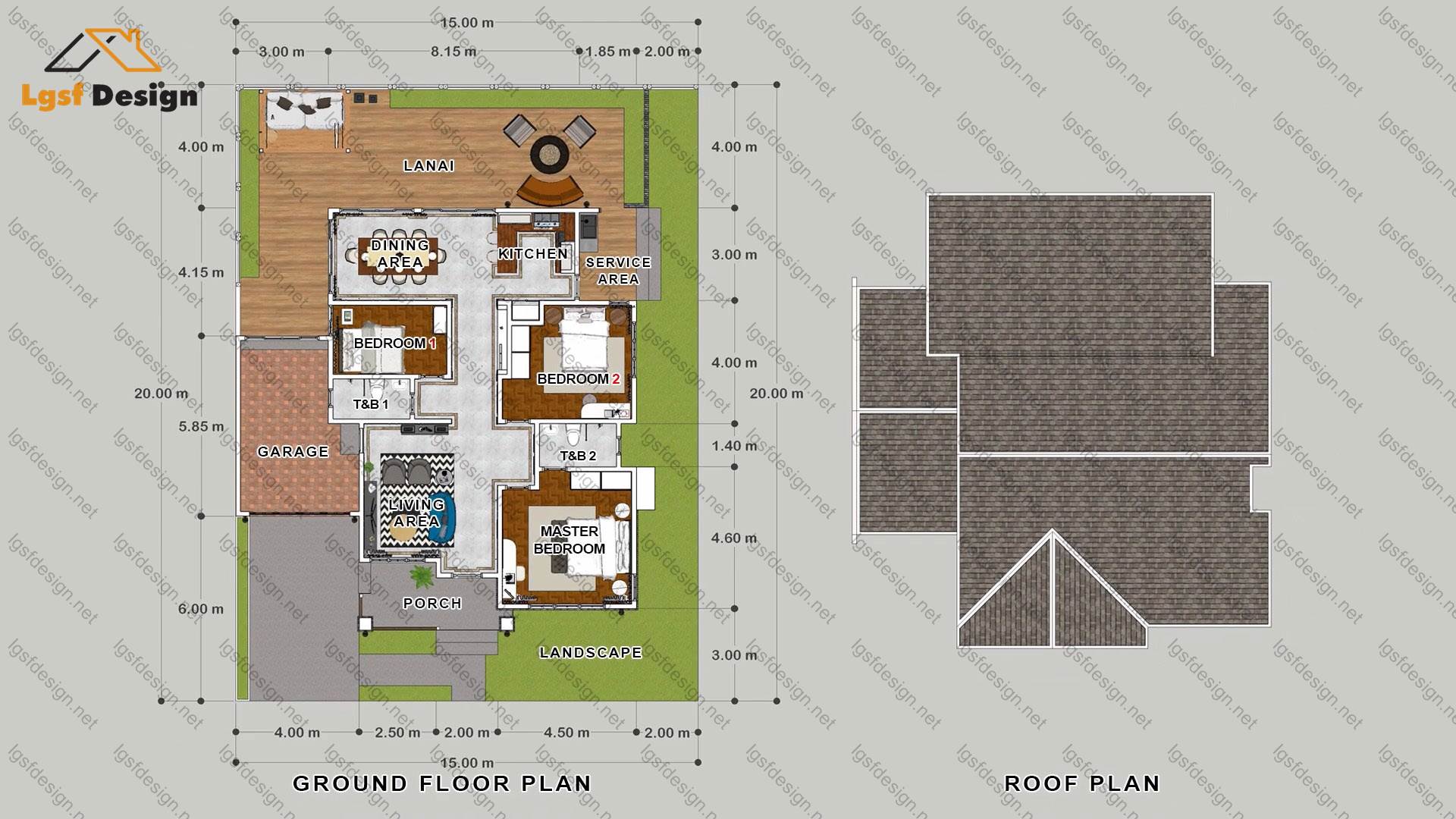
- Home
- Ready to Design
- Order
ORDER RD147321
ORDER DETAILS
THIS PLAN CAN BE CUSTOMIZED
Tell us about your desired changes so we can prepare an estimate for the design service. Click the button to submit your request for pricing, or call +98-902-1990949 for assistance.
RD147321
The curb appeal of this Modern Farmhouse design captures a sweet and simple exterior that can be easily nestled in a suburban neighborhood or settled on a sizable countryside lot. This home’s interior design provides a very functional split-floor plan layout with many of the features that a family desires. The single-story design measures approximately 1,600 square feet and is comprised of three bedrooms, two bathrooms, and a one car garage with storage space.
The great room is the first room from the front entrance and opens to the dining area and kitchen beautifully. The vaulted ceiling meets between the great room and kitchen giving adding a little more character to the space. The dining area renders French door passage to the outdoor deck, which is roomy enough to set up a patio table or place a barbecue grill. The kitchen features a center island with a breakfast bar, pantry, and a window over the double sink. Bedroom #2 and #3 are identical in size with window views and they both share a hall bathroom with a shower/tub combination, dual vanities, and a linen closet. The owner's suite hosts double window views, a walk-in closet, and an en suite bath with dual vanities, a garden tub, and a separate shower. The laundry room is nearby and contains countertop space, and the hall coat closet by the garage for convenience completes the overall floor plan. This Modern Farmhouse plan achieves the need a family desires and offers a simple design style that is sure to delight.
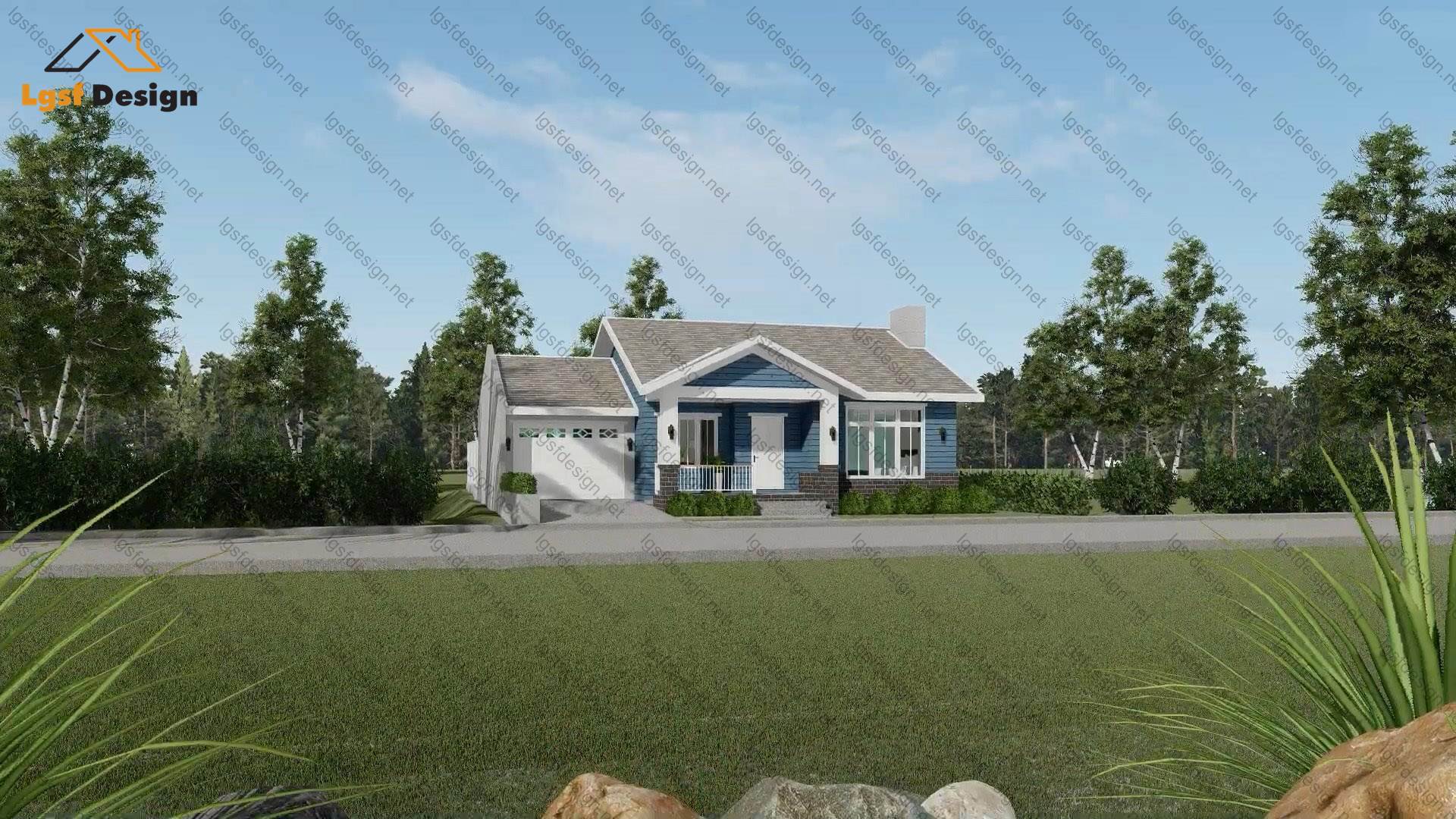
About US
Whether you build in the residential or non-residential sector, when you need a reliable construction method that delivers projects on time and within budget, you can’t go past cold-formed steel (CFS) construction. Lgsfdesign network can provide professional CFS designing services for you.
