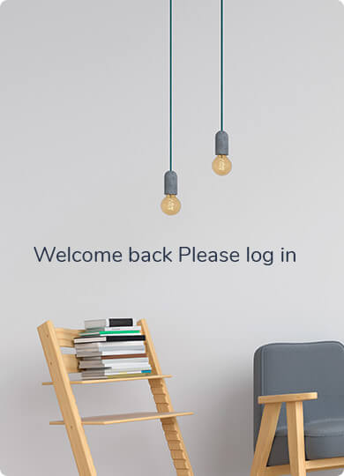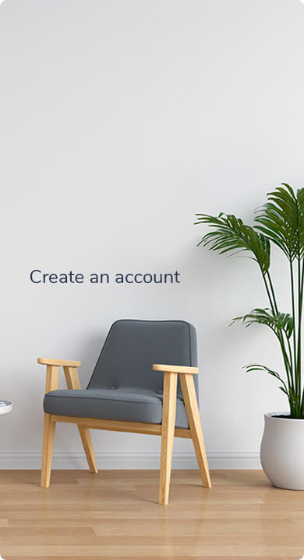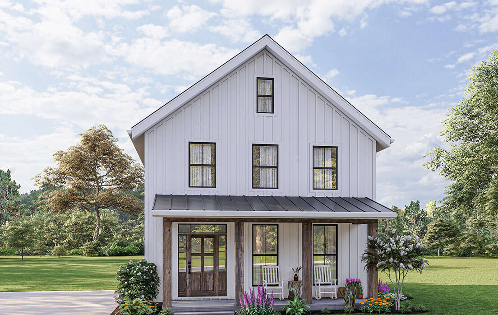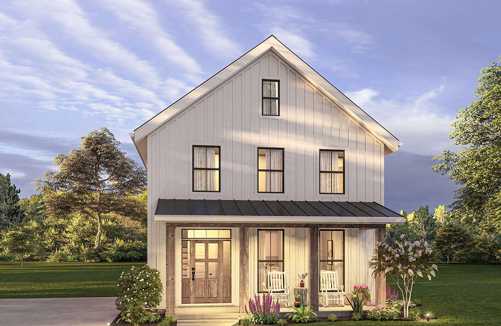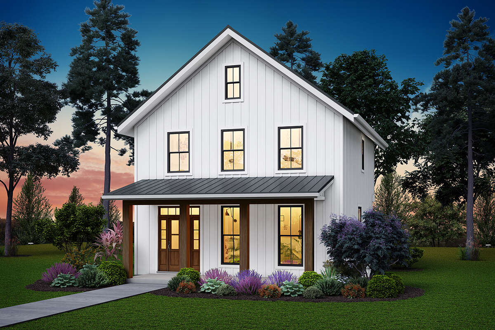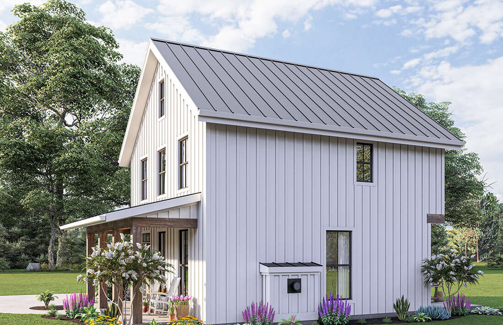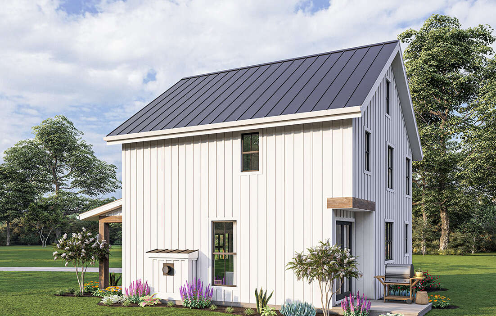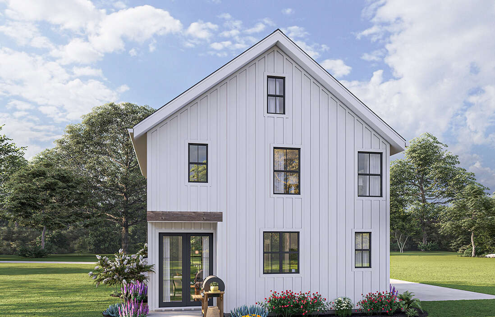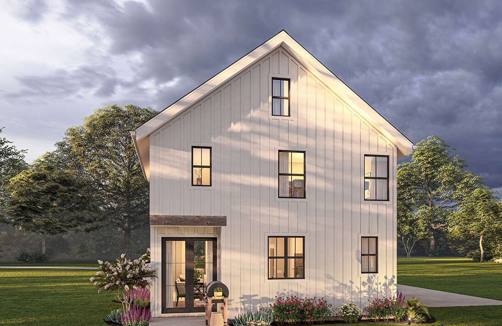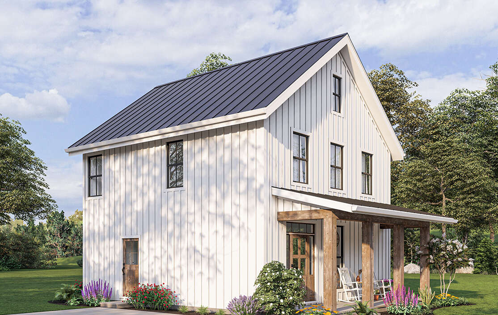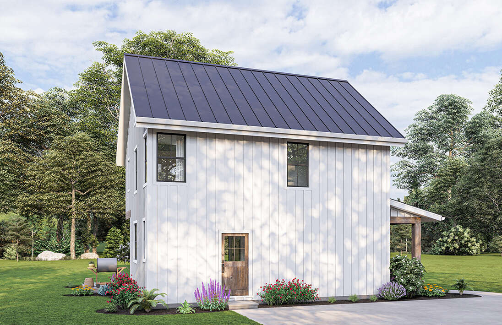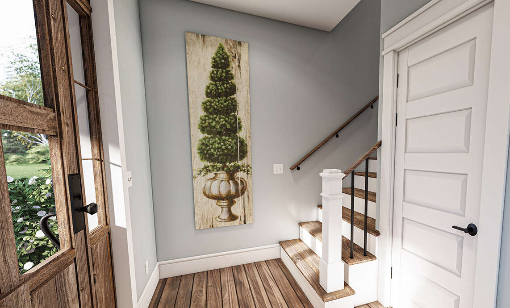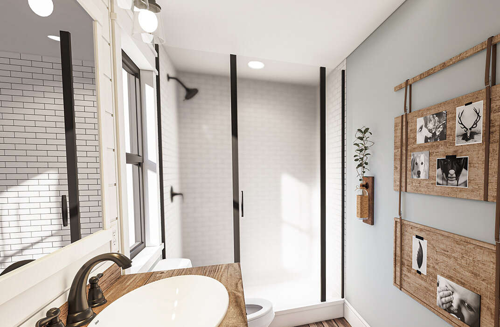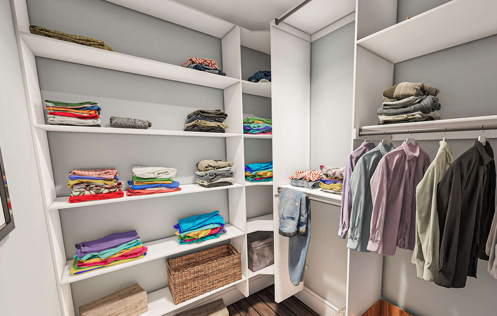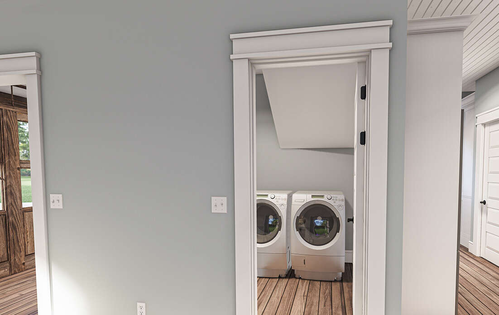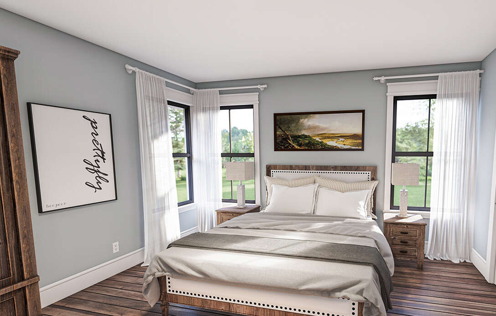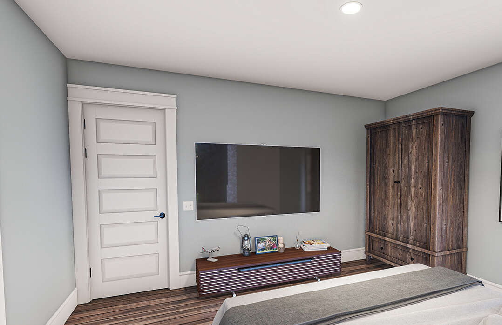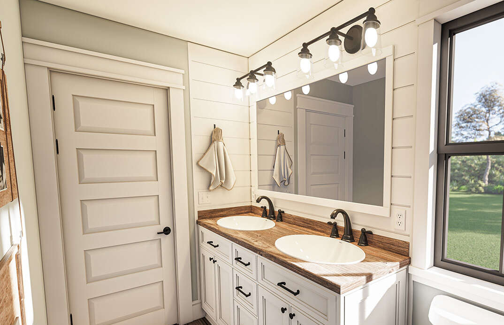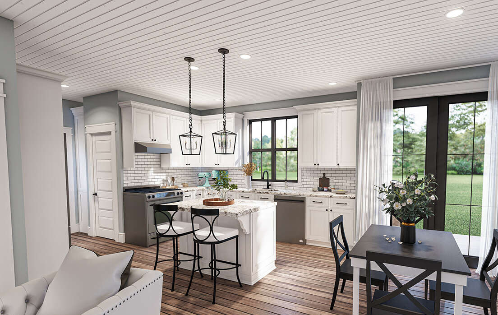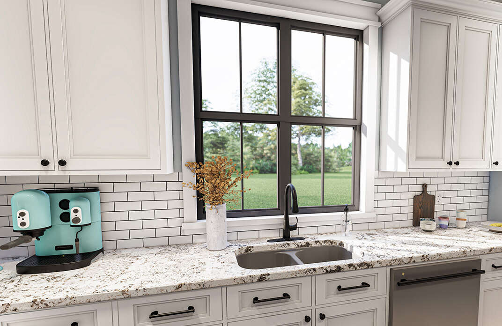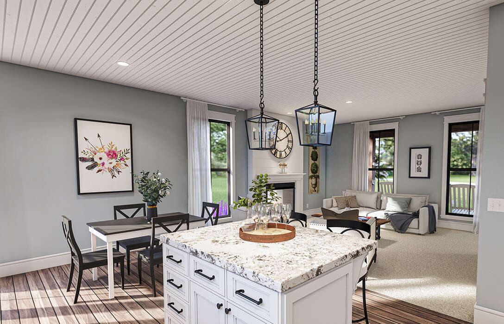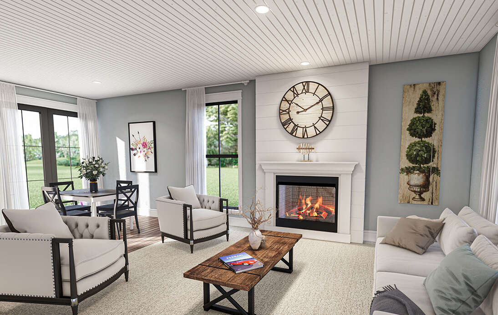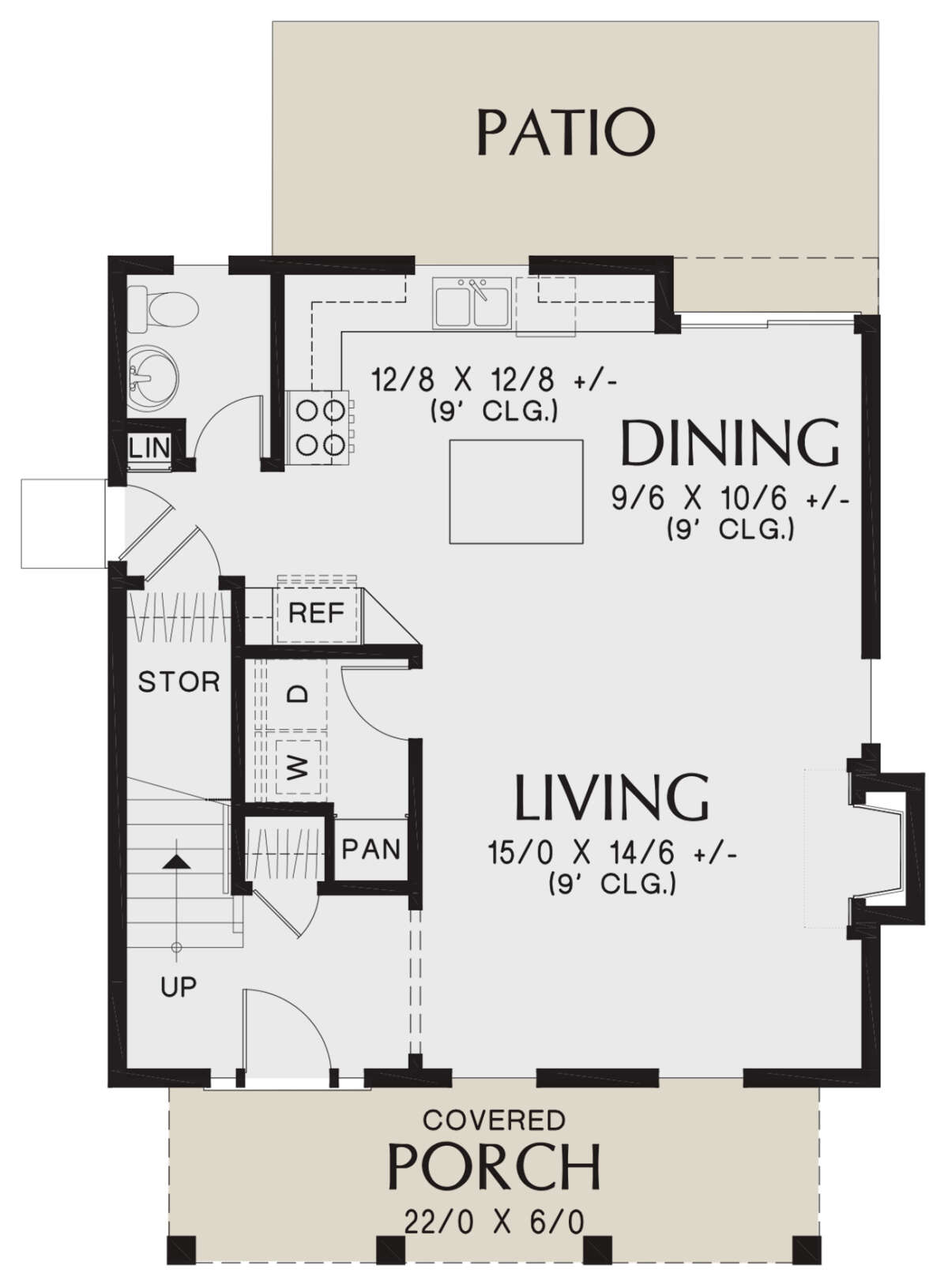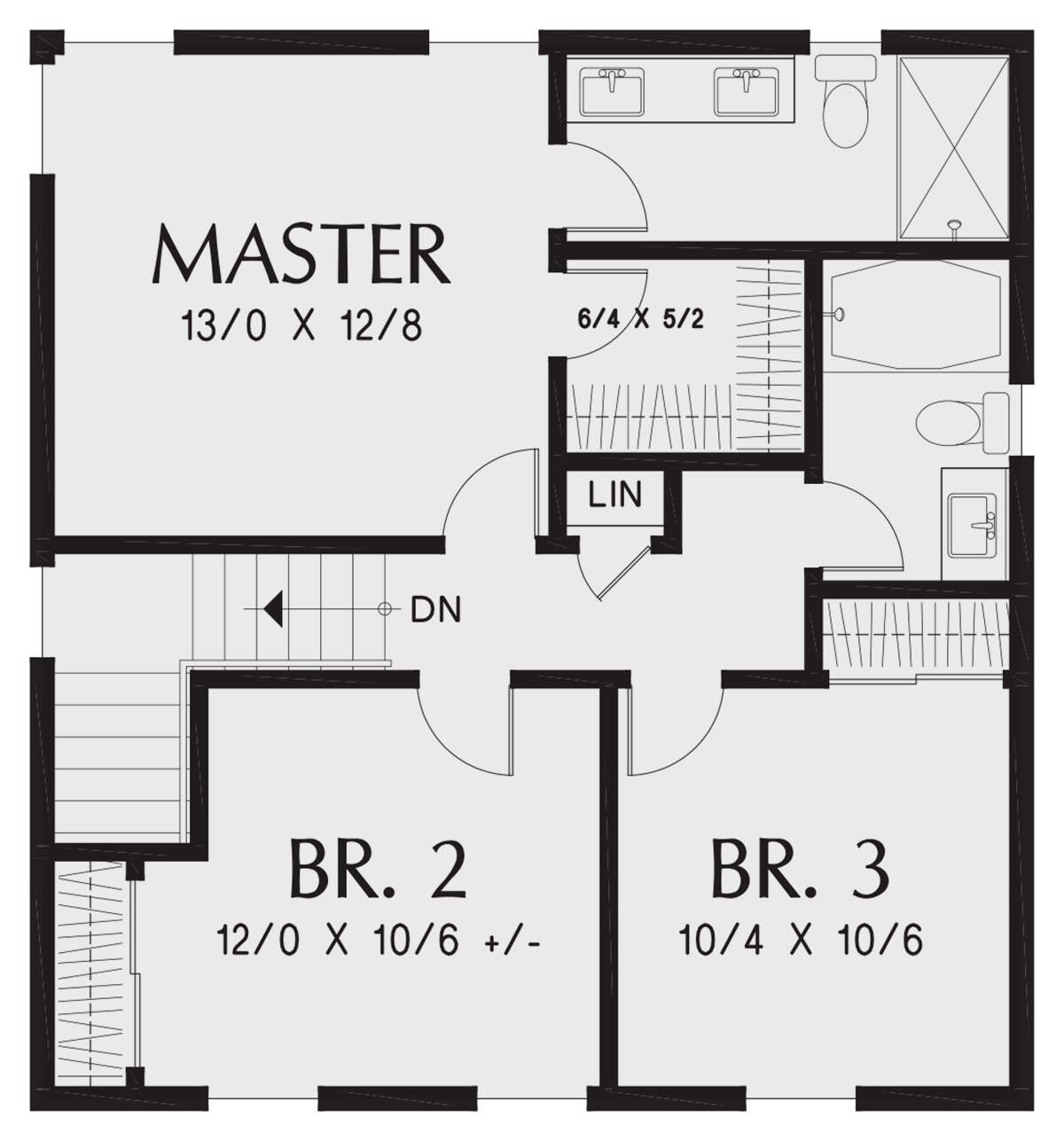
- Home
- Ready to Design
- Order
ORDER RD1303320
ORDER DETAILS
THIS PLAN CAN BE CUSTOMIZED
Tell us about your desired changes so we can prepare an estimate for the design service. Click the button to submit your request for pricing, or call +98-902-1990949 for assistance.
RD1303320
This charming Modern Farmhouse plan hits all the buttons; great family space, private second level bedrooms, a gorgeous exterior and perfectly designed for a narrow lot. The exterior of the home features clean lines and simple board and batten along with an inviting front covered porch. The porch extends almost the width of the home and features four supporting wood beams and a metal awning cover. There are generous window views along the front of the home and the inviting front door grants access into the home’s interior. There is an outdoor rear patio as well for relaxing and entertaining.
Approximately 1,394 square feet of living space is found inside the home’s interior and the main floor is dedicated to living, dining, and creating wonderful family meals. The living room features a warming fireplace and the kitchen/dining space includes a center island; great for prep work and gathering. There is a pantry nearby as well as the laundry space and, a rear located half bath is available for guests and family. Storage space is located underneath the staircase and the second-story landing fans out in different directions accessing the bedrooms and baths. There are two family bedrooms, both with good closet space and window views, and an end cap shared bath is located down the hall. The owner’s suite is across the hall and offers good floor space, generous window views, and an attached walk-in closet. There is an en suite bath with double vanities, a toilet area, and a shower. While compact, this Modern Farmhouse plan features great entertaining and family space along with private spaces.
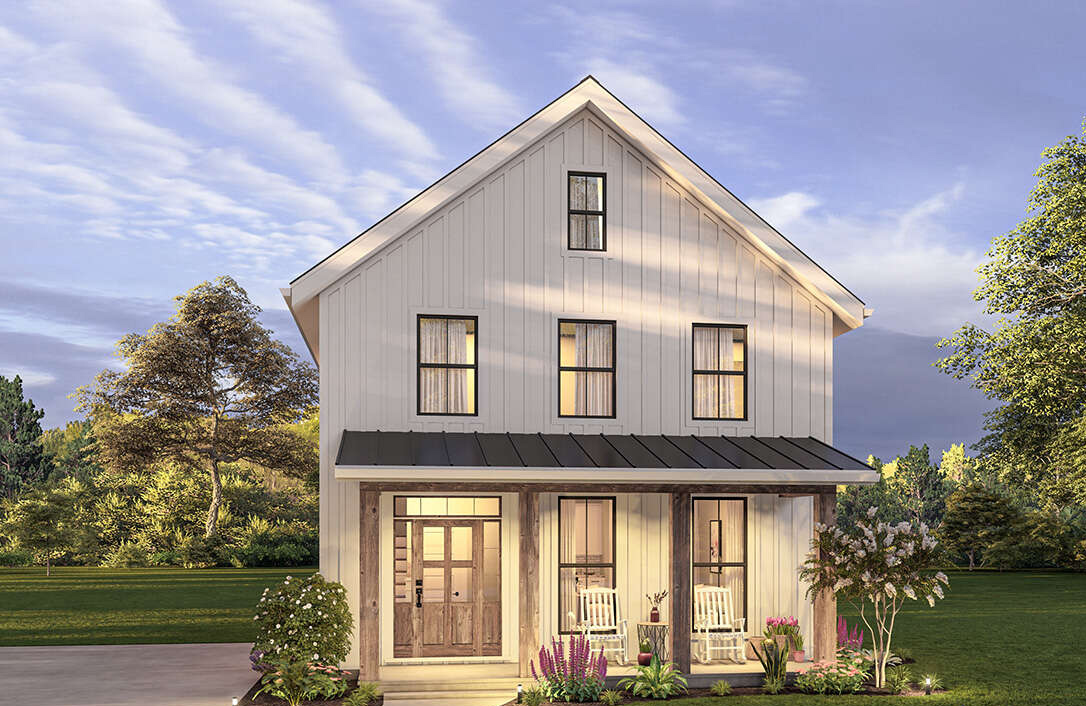
About US
Whether you build in the residential or non-residential sector, when you need a reliable construction method that delivers projects on time and within budget, you can’t go past cold-formed steel (CFS) construction. Lgsfdesign network can provide professional CFS designing services for you.
