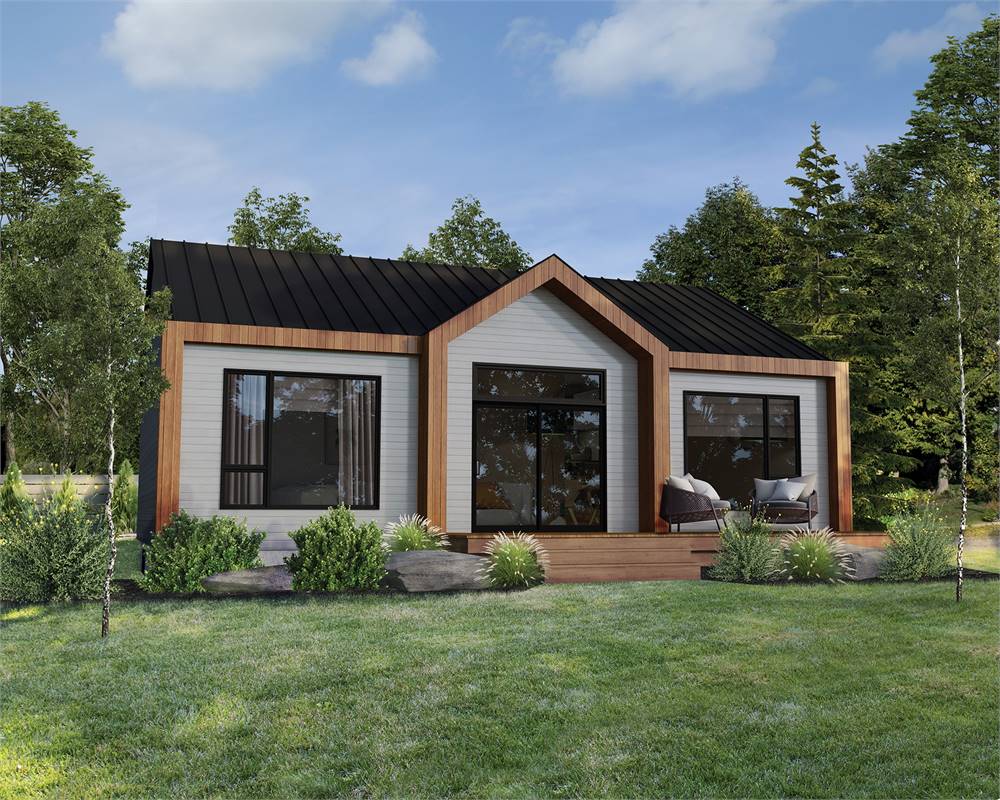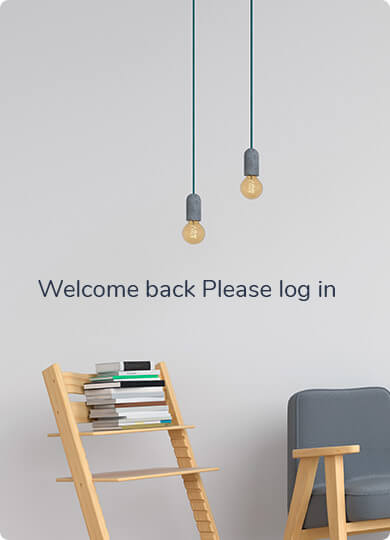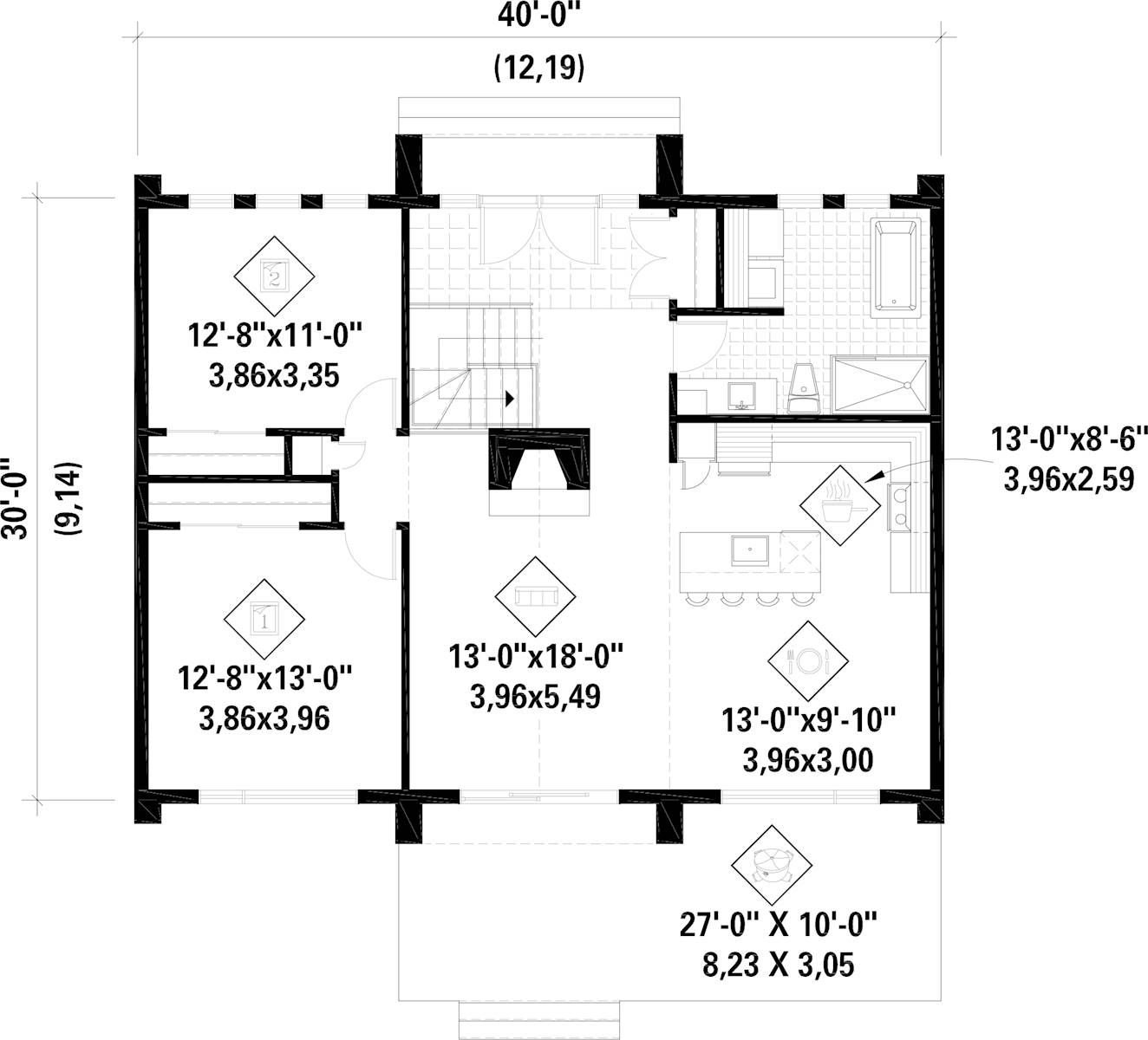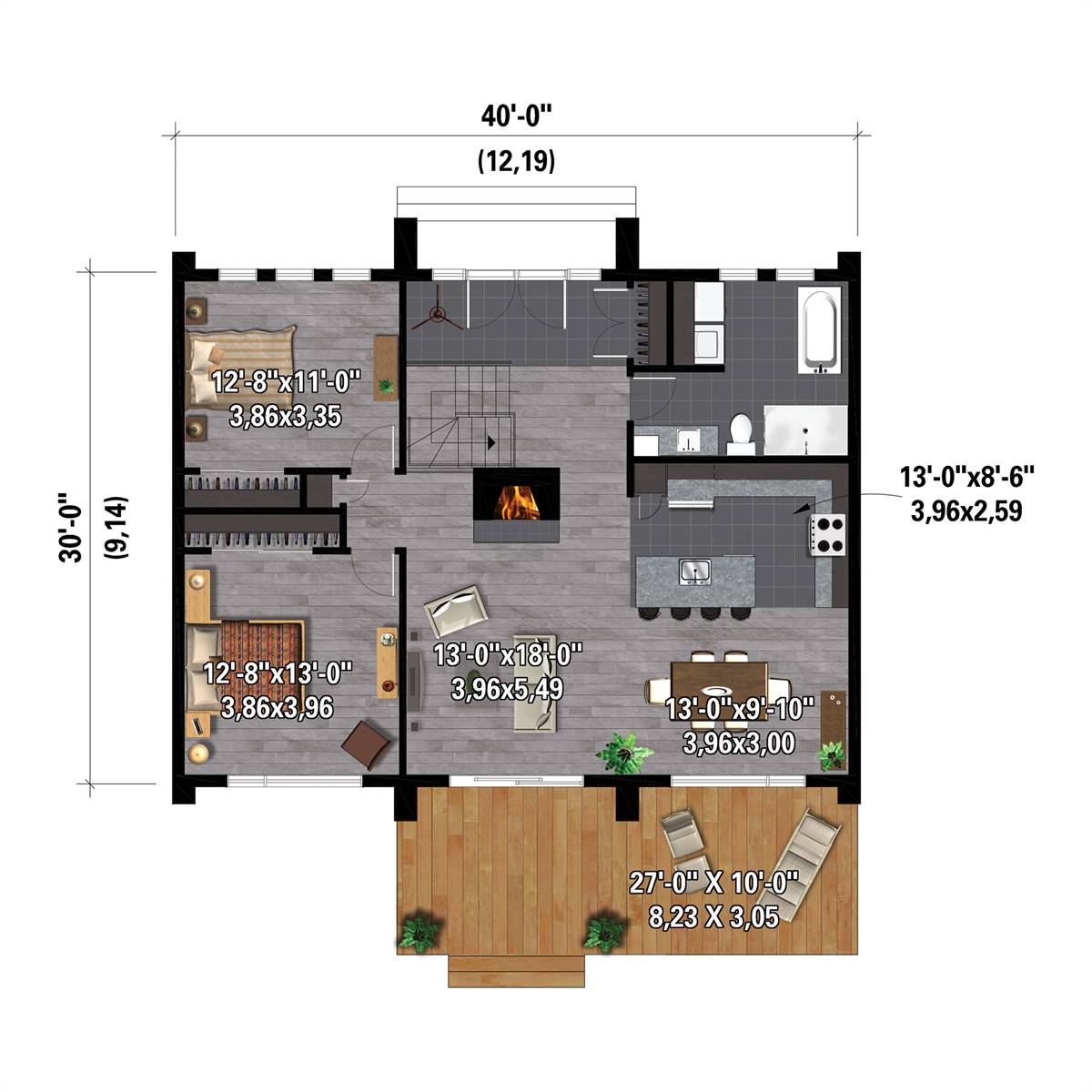
- Home
- Ready to Design
- Order
ORDER RD112210
ORDER DETAILS
THIS PLAN CAN BE CUSTOMIZED
Tell us about your desired changes so we can prepare an estimate for the design service. Click the button to submit your request for pricing, or call +98-902-1990949 for assistance.
RD112210
If you’re looking for a more affordable modern build with hints of farmhouse elements, this 1 story 112 square meter home maximizes its space smartly.
Blending stucco with wood accents and siding, the home has an immediate elevated curb appeal. Guests enter in through the covered front porch directly into the soaring 18 foot ceiling foyer that joins with the sloped great room that is accented with an exposed wood load bearing beam. The dormer and the oversized sliding glass patio doors bring tons of natural light into the open spaces. Many memories will be made on the huge back covered porch.
The cook of the kitchen will feed many mouths at the large island and will have a view from the sink to watch the kids play or even maybe catch a hummingbird feeding on a hung feeder. The adjacent dining room has a sloped ceiling and is perfect for weeknight dinners, holidays, or entertaining.
The detached 2 car garage is offset and has access to the home directly through the side porch / mudroom which will help keep mess to a minimum with the built in bench and closet.
The left of the home is for the 3 bedrooms and the laundry room of the home. The 2 secondary bedrooms share a hallway shower/tub bathroom. The master suite juts out in its eave for additional privacy from those enjoying the back porch. The bathroom has dual vanities, a large walk-in shower with a bench, and the walk-in closet has 10’ ceilings providing more storage.

About US
Whether you build in the residential or non-residential sector, when you need a reliable construction method that delivers projects on time and within budget, you can’t go past cold-formed steel (CFS) construction. Lgsfdesign network can provide professional CFS designing services for you.




