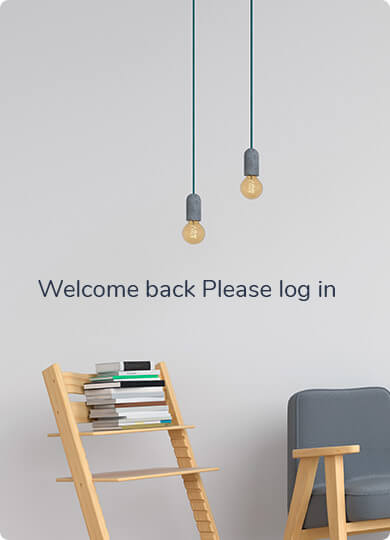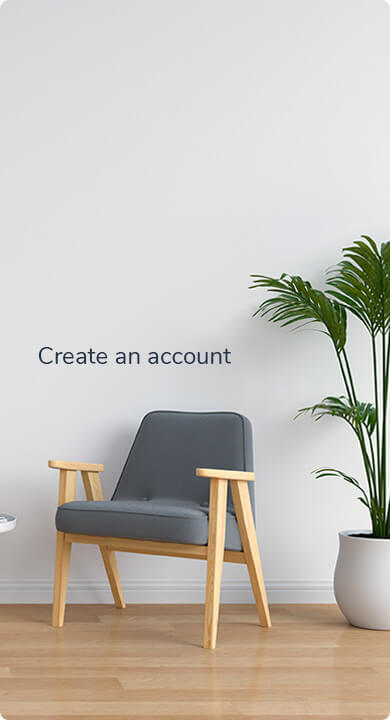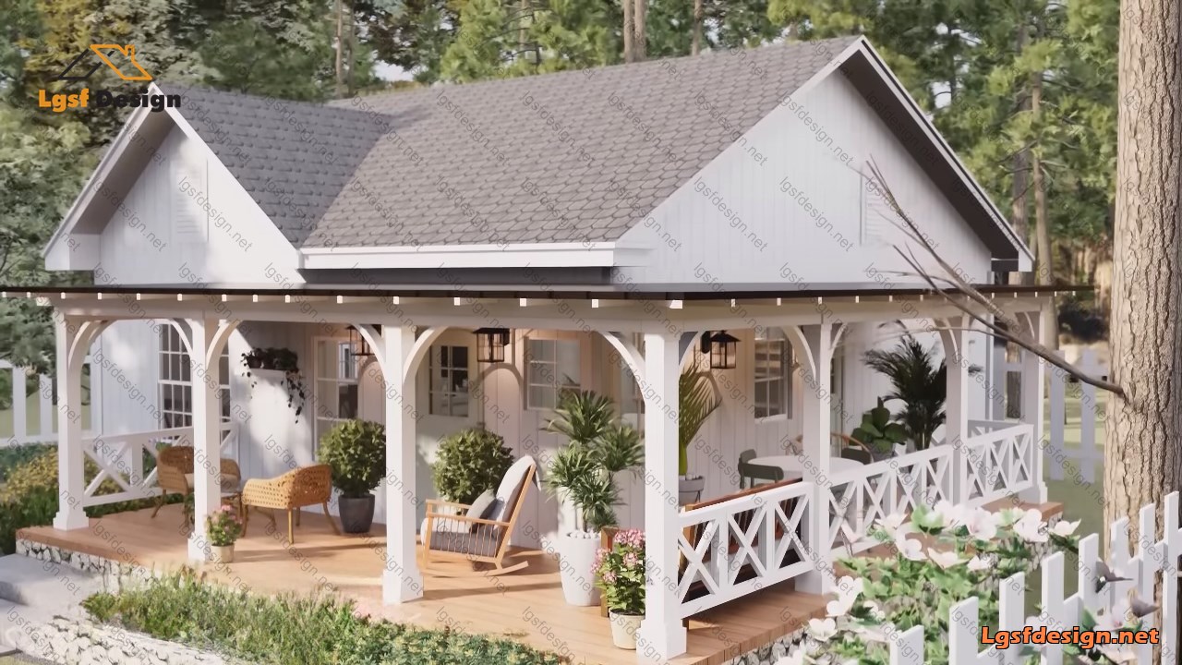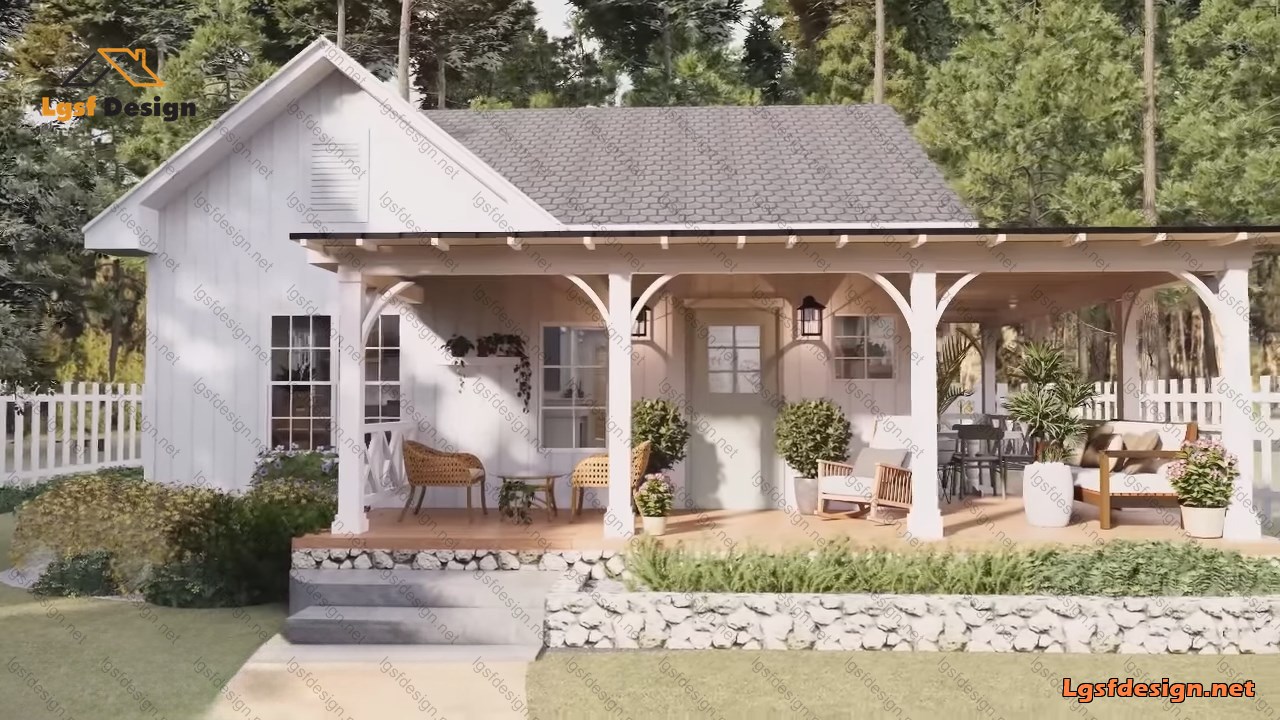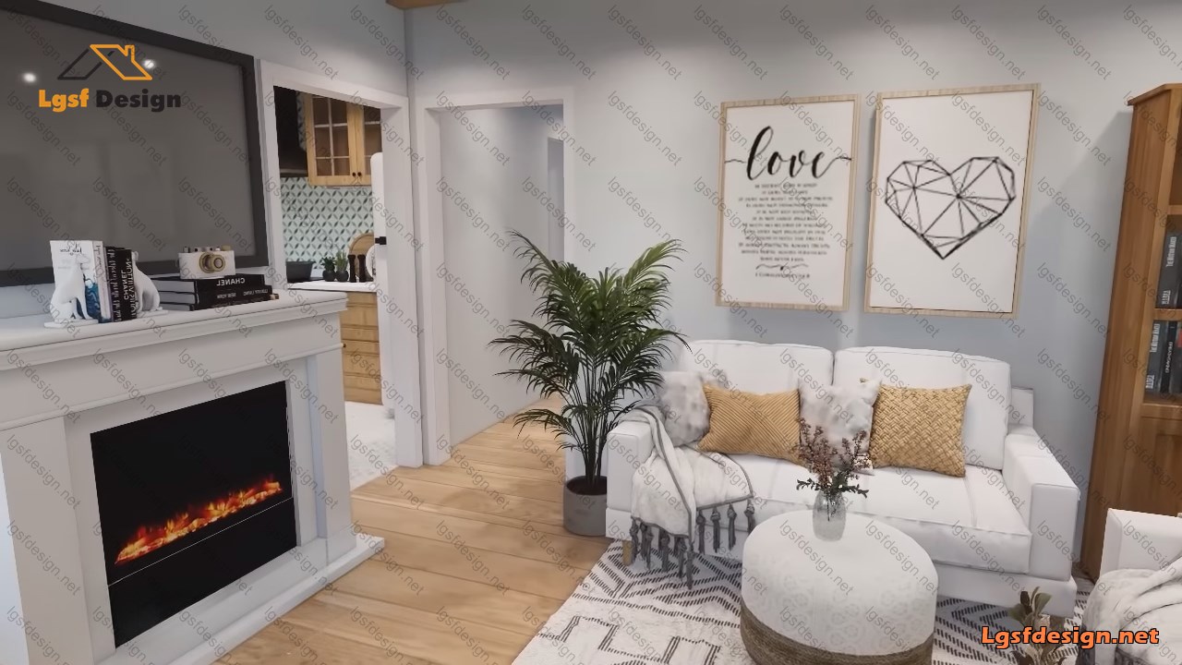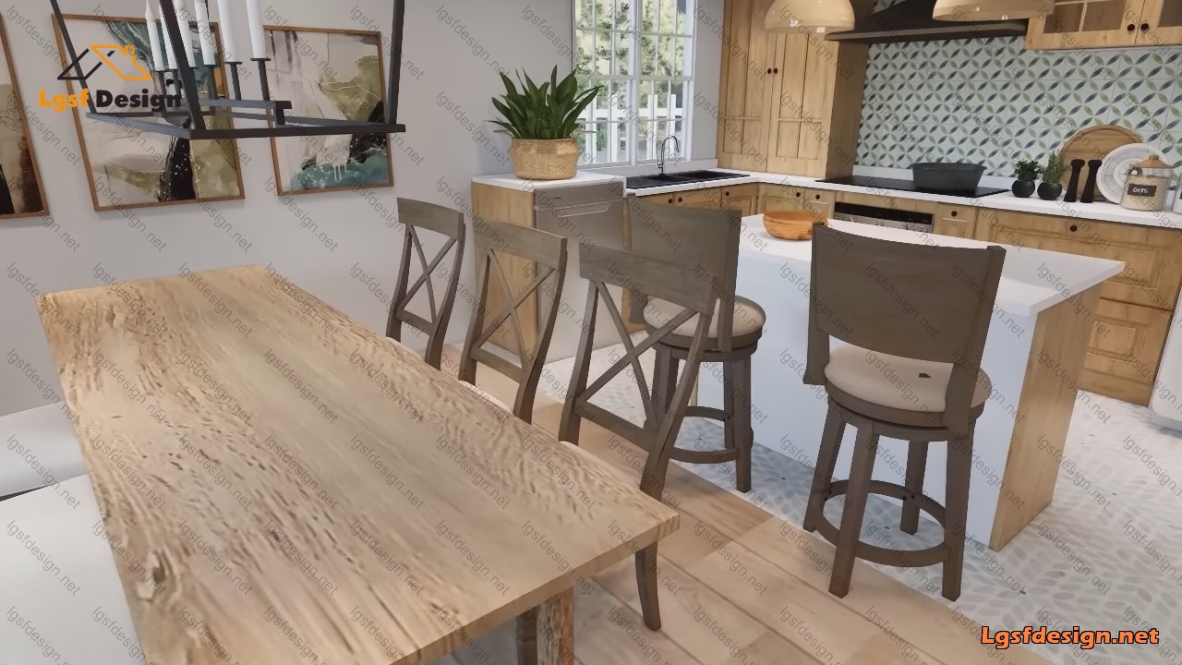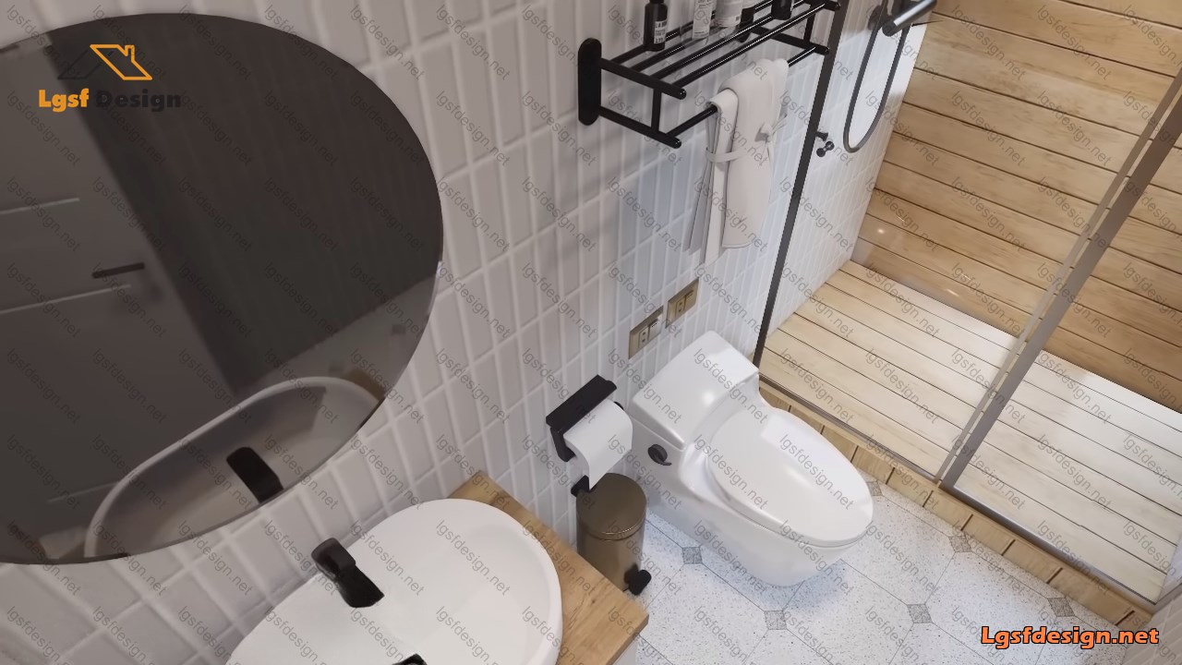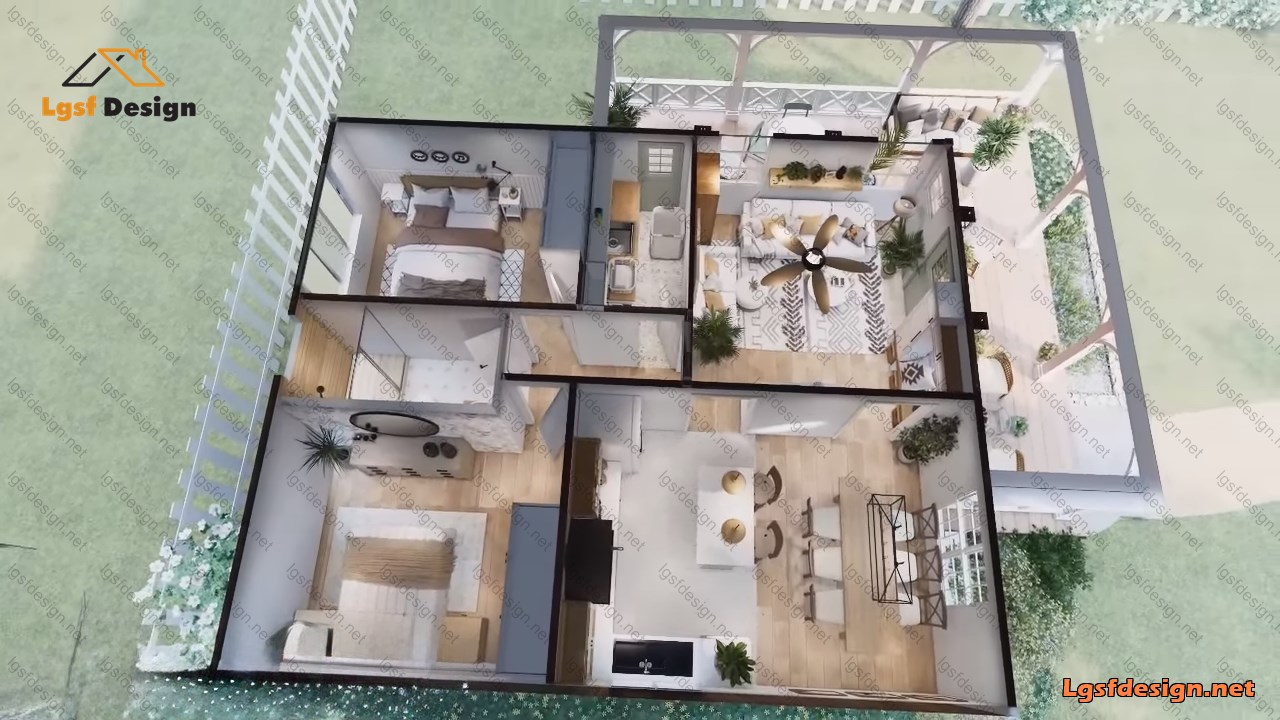
- Home
- Ready to Design
- Modify Plan
MODIFY RD79210
Customize this Plan below to make it your Perfect Home Fill out the form below and we will contact you with a quote in 2 business days.
MODIFICATION DETAILS
Modification fees are in addition to a licensed plan purchase. One of our Plan Advisors will review your customization request and get back to you within 1-2 business days.
NEED A QUOTE FAST? CALL US AT
+98-902-199-0949
RD79210
This charming 79 square meter home offers a thoughtfully designed layout that maximizes space and comfort. As you enter, you're greeted by an open-concept living area that seamlessly combines the kitchen, dining room, and living room. The spacious living room features large windows that flood the space with natural light, creating an airy and inviting atmosphere.
The kitchen is well-equipped and strategically placed, allowing for easy interaction with guests while preparing meals. Adjacent to the living area, you'll find a cozy dining space perfect for family dinners or entertaining friends.
The home boasts two comfortable bedrooms. The master bedroom is generously sized, offering ample space for a large bed and additional furniture. The second bedroom is versatile and could serve as a guest room, home office, or children's room.
A modern bathroom is centrally located, easily accessible from both bedrooms and the living area. Its sleek design and efficient use of space add to the home's overall appeal.
One of the highlights of this property is the stunning 10 square meter terrace. This outdoor oasis extends your living space, providing a perfect spot for morning coffee, al fresco dining, or simply relaxing while enjoying the surrounding greenery.
The home's layout is designed with functionality in mind, featuring clever storage solutions and a harmonious flow between rooms. Natural wood flooring throughout adds warmth and elegance to the space.
With its thoughtful design, bright interiors, and inviting outdoor area, this home offers a perfect balance of comfort and style for modern living. It's an ideal choice for those seeking a well-designed, efficient living space in a desirable location.
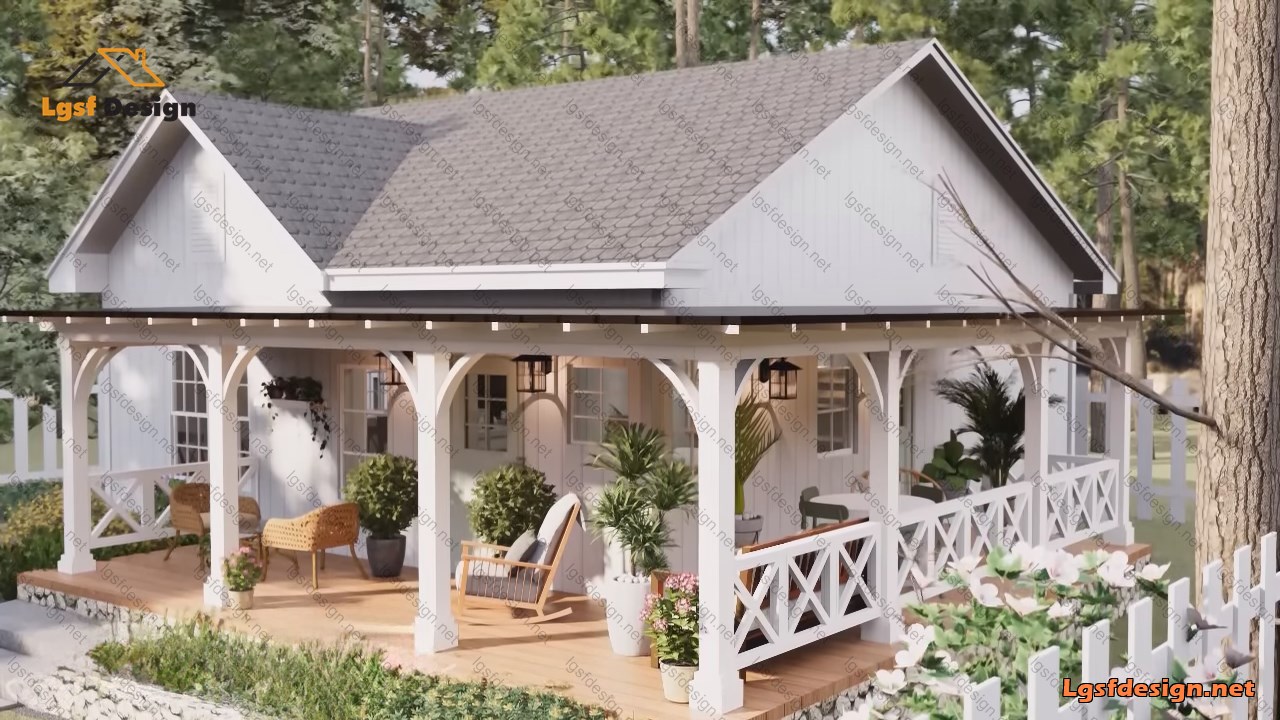
About US
Whether you build in the residential or non-residential sector, when you need a reliable construction method that delivers projects on time and within budget, you can’t go past cold-formed steel (CFS) construction. Lgsfdesign network can provide professional CFS designing services for you.
