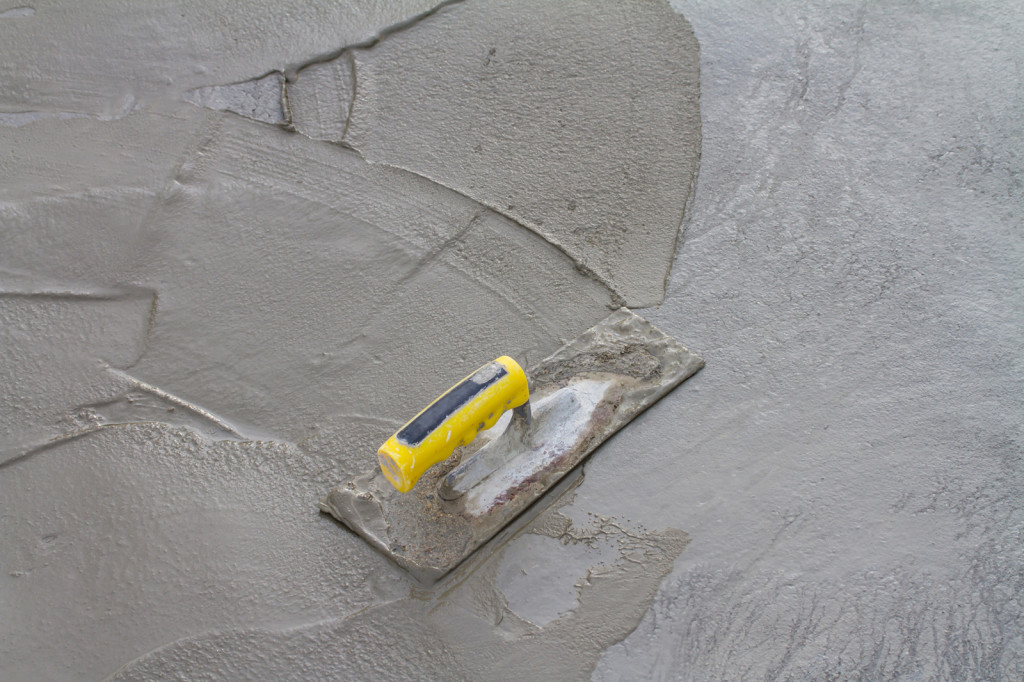4 TYPES OF HOUSE FOUNDATIONS

Foundation Type 1: Poured Concrete

This is the most common form of residential foundation used today. A concrete slab foundation is exactly what it sounds like: A level mat of concrete a few inches thick with deeper beams around the edges. This is usually placed on a bed of gravel to facilitate drainage. Pouring a concrete slab is fast and straightforward, and this type of foundation works well in climates that do not suffer from deep winter freezes. In most residential jobs, poured concrete foundations will receive a modicum of steel reinforcement to strengthen them.
Foundation Type 2: Frost-Resistant Foundation

In cold climates like those mentioned just above, extra steps are taken to preserve the foundation from temperature extremes. Concrete footings are added to an ordinary slab foundation that extend below the limits of frost penetration. An alternative system is called the frost-protected shallow foundation, or FPSF. In this type of foundation, insulated concrete is used to create a typical slab foundation that will resist frost damage. Frost-protected shallow foundations are most common in the Nordic countries, with millions of examples to be found in Sweden, Norway, and Finland.
Foundation Type 3: Permanent Wood

The technology to create durable, reliable foundations out of wood were perfected in the 60s. Wooden lumber and plywood is specially treated with preservatives to resist moisture and other forms of damage, resulting in a light-weight, high-strength foundation material that can be installed quickly and easily. As an added bonus, permanent wood foundations are easy to insulate, resulting in sub-surface living spaces (basements and crawlspaces) that are more useful. Permanent wood foundations have been used in over 300,000 US homes. Another common use of permanent wood foundations is for constructing sheds.
Foundation Type 4: Raised Foundations

In coastal areas and other regions that are prone to flooding, raised foundations are the go-to solution. Raised foundations are designed to provide the support a home needs and also to resist moisture. They’re broken down into two main categories: stem wall and pier-and-beam. In both systems, the foundation rests on deep piers anchored in the soil. In pier-and-beam foundations, these piers support individual footings made of masonry which take the load of the home above. In a stem wall foundation, continuous masonry chain walls fill this role instead.

